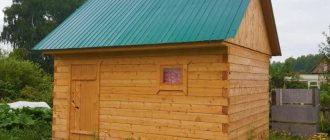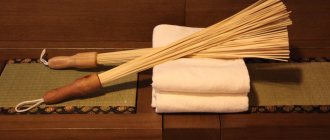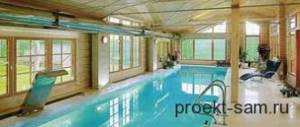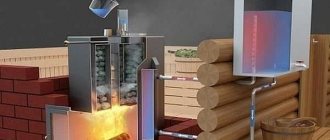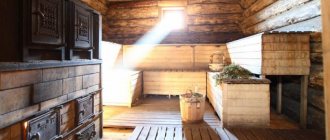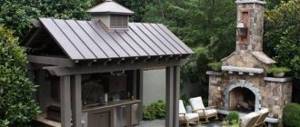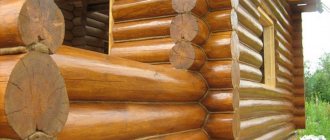What is a barrel sauna?
It often happens that a person loves a bathhouse, but there is not enough money, time, space, or all together to build a full-fledged structure. It is in such cases that a barrel sauna is built. This design is inexpensive, compact, interesting, original and can have the same functions as a full-fledged one.
Barrel sauna on a summer cottage
It is not known exactly who invented this structure. In this regard, there is only an assumption that the roots of its origin come from Japan. There people go to a place called sento.
They don't really hang out there. They rather wash themselves in a hot bath, which is kept at a strict temperature of 55°C. They go there in groups. Visually, sento resembles a large deep basin or barrel. Before getting into this font, the Japanese wash themselves in the usual way, and then climb in, relax and talk. Those who do not always have the opportunity to visit a public sento build a smaller analogue - furo - at home. The Finns, seeing such a structure, decided to build something similar. They turned the barrel over to a horizontal position and enlarged it several times. This is how we got a barrel sauna, which has a steam room, a vestibule and a relaxation area.
What are they built from?
Most often from timber (profiled and tongue-and-groove). At the same time, from the outside, it will look like a rounded log. The timber is fastened using dowels, which are connected using the “warm corner” technology. And inside, there will be a flat and smooth wall, separated by partitions for a relaxation room, a washroom and a steam room.
The roofing is different, most often gable, and the covering, galvanized sheet, metal tiles, soft roofing, etc. The structure is completely winter-proof, the ceiling and floor are well insulated with mineral wool and protected with waterproofing. The ceiling, as a rule, is covered with clapboard, and the floor is made of tongue-and-groove boards. Windows are double wooden or metal-plastic. In steam rooms, the arrangement may be slightly different, for example, on the floor there will be a planed board made of a different type of wood, in areas of high temperatures there will be foil insulation, brick, etc.
Well, the contents agreed upon with you: a wood-burning or electric heater, a shower tray, a hot water tank, bath shelves in one or two tiers, sewer drains, taps, ventilation vents, in general, everything that was ordered will be installed.
Reviews about such transportable baths are different, but in general, we understand that this budget embodiment of possibilities and special delights is not expected. But it will complete the task of heating the body and the subsequent radiance of the steamed soul.
Pros and cons of the structure (table)
| + | — |
| Compact size and light weight. It follows from this that the construction of a capital foundation for it is not necessary. | The outer covering of the boards requires periodic repair. |
| Easy and quick to install. Three days are enough to build a small bathhouse. | There won't be enough space for a large group to relax. |
| There is no need to use special equipment for construction work. | In order to use such a bathhouse in winter, it must be thoroughly insulated. |
| The bathhouse is mobile due to the fact that it has a rigid structure and low weight. If you put it on a trailer, you can take it with you anywhere. | |
| Heats up quickly. | |
| Originality of design. |
About security
Manufacturers are required to certify standard designs of transportable bathhouses, but I strongly recommend requesting a certificate. You never know...
Let me explain for those who are not in the know. If the bathhouse is certified, it means that all the requirements related to the standards for its safe operation have been met. In particular, insulation of the structure, protection of electrical wiring, calculation of ventilation.
It is mandatory to carry out priming of the material from excess moisture, hydro and vapor barrier, impregnation with antiseptics, protection from biological activity (wood insects, fungus, mold), increasing fire resistance (treating wood with special compounds - fire retardants) and so on. In general, everything is in accordance with the requirements of regulatory documents for such baths.
Of course, if you wish, you can build it with your own hands, using decommissioned kungs, construction trailers on wheels, and even large-volume tanks (you know the kind, barrel saunas) as a basis for the structure. Just, first, ask about the price of ready-made ones. Perhaps it will be inexpensive for you, and you will save time.
Selecting materials
Take your choice of building material seriously
To make spending time in a barrel sauna as comfortable as possible, pay special attention to the choice of wood from which it will be built. A stationary bathhouse can be built from almost any material, because inside it you can build a lining from more suitable raw materials. This option is not suitable for a barrel sauna. For it you need to immediately select good material.
For example, coniferous trees are completely unsuitable material for the construction of such a structure due to the release of resinous substances when heated, which can burn the skin. The exception is cedar. The numerous healing and aromatherapy properties it is endowed with are perfect for baths. The technical qualities of this type of wood are also high: the material is not subject to deformation, cracks do not appear on it due to temperature changes, does not shrink, is moisture resistant and is not afraid of microorganisms. The variety of color shades and textured patterns of cedar is impressive.
Another great option for building such a bathhouse is oak. It has a strong and solid structure, due to which the structure will be durable. Moisture does not act destructively on oak, but, on the contrary, hardens it. The tree becomes more durable. Oak is famous for its deep, rich dark shades, has excellent textured patterns and healing properties. The disadvantage of oak wood is its high price. Because of this, it is very rare to come across a barrel sauna made entirely of oak. More often, separate parts are constructed from this rock.
The traditional material from which baths are built is linden wood. Creating a soft and healing microclimate in the bathhouse is its main advantage. Since ancient times, people have tried to treat the respiratory system, liver and kidneys with the help of a linden bath. Linden wood vapors have a positive effect on the skin: they rejuvenate and cleanse it. This material does not shrink and is easy to process. A bathhouse built from this type of wood will heat up quickly and retain heat well.
Aspen wood is also used to build a barrel sauna. Its properties are almost the same as linden. Their advantages and disadvantages are the same. True, linden is much less susceptible to the destructive effects of moisture, does not deform and much fewer cracks appear on it. Due to its relatively low price, this tree can be called the most popular in the construction of baths.
In addition to the above-mentioned species, alder, fir, and birch wood are also used to build a regular bathhouse. But these rocks are not entirely suitable for building a barrel sauna.
Harvesting lumber
The beams and boards for a bathhouse made in the form of a barrel must be sawn from hardwood - aspen, linden, and so on. Of the coniferous species, the use of cedar and larch, which are resistant to temperature changes and moisture, is allowed. Pine and spruce, when heated strongly, release resin, whose drops can burn people in the steam room.
Advice. If the choice of wood is limited only to coniferous species, for the cladding of the upper part of the body, select boards without knots, which are sources of resinous secretions.
To make a barrel-type sauna, purchase the following timber:
- timber with a minimum cross-section of 10 x 10 cm for stands;
- a board 45-50 mm thick and 10 cm wide is used for assembling end and side walls;
- wooden door 0.7 x 1.8 m with a frame (you can buy a ready-made one or make it yourself from timber 50 x 50 mm and boards 2.5 cm thick);
- lumber for the manufacture of shelves and lattice trays.
Knowing the diameter of the body, it is easy to calculate the consumption of timber
The number of boards on the end walls of the barrel is calculated as follows: the area of the circle is determined, the resulting value is divided by the width of the product and multiplied by a safety factor of 1.2. Do not forget to add bars - power jumpers that connect the boards to each other during the panel assembly process.
Side paneling timber is calculated by the circumference divided by the width of the board. Apply a safety factor because the wood must be mortise-and-tongue-faced on a woodworking machine.
Note. On sale it is not difficult to find ready-made kits for assembling bathhouses - barrels of various sizes and layouts. But often the quality of these products does not correspond to their cost.
What else will be needed in the process of building a round bath:
- metal ties - steel cables or strips;
- fasteners – galvanized screws and nails;
- compositions for external and internal wood treatment – antiseptics, varnishes;
- materials for the manufacture of the roof - shingles, plywood, beams and roofing (common options are bitumen shingles or corrugated sheets);
- sauna stove of appropriate power, calculated according to the volume of the steam room;
- chimney pipes - sandwich;
- special lamps and switches for baths, non-flammable cables.
If you plan to use the barrel year-round, it is worth making external insulation. A suitable thermal insulation material is mineral wool; the use of polymers is not recommended.
Types (table)
Barrel sauna layout option
| Name | Description |
| Ordinary Russian bath | Features hot and humid steam. You can steam in it with brooms. Usually consists of 2 rooms: a steam room and a washing room. After sitting in the steam room for a while and sweating, you can go wash in the shower. In this design option, it is imperative to consider a water drainage system. To prevent it from stagnating, the barrel sauna is placed at a slight slope. The stove in it is installed between two rooms. It is equipped with a tank for heating water. This tank should go into the shower. In the steam room there is a net with stones on which water is poured. They are heated by the firebox. The combustion part of the furnace is located in the washing room. It is better to fence it off so as not to get burned during bath procedures. There is not much space in such a ben, so the stove should be as small as possible. The walls near the stove are insulated with fireproof material. |
| Sauna | It differs in that the air in it is dry. It may consist of one room. Often this design is equipped with a font into which cold water is poured. If there is little space, sometimes a bucket is used for dousing with water. It is considered a tradition to plunge into cold water after a sauna. It's easier to set up than the previous one. The room must be airtight: the doors close tightly, there are no gaps in the floor or walls. The sauna has only a small hole in the roof or wall with a special valve that can be closed partially or completely. Water is not used in the sauna, so there is no need for a drain. It has comfortable benches and a stove with a heating stove. You cannot pour water on the stones in the sauna. You can add a few drops of essential oil or tincture of medicinal herbs. Thus, therapeutic and preventive aromatherapy is created. The sauna can be installed both vertically and horizontally. |
| Ofuro | Similar to Japanese sento. Visually it resembles a font. Heated by a built-in stove. It has no roof, but it is used all year round. They place it on a wooden floor. The inside is equipped with a wooden bench and a stove, which is fenced with a wooden partition so that no one gets burned during bath procedures. According to Japanese wisdom, the ofura bath unites all four elements: earth, fire, water and air. The earth is the wood from which it is made, the fire is the stove. And the creation of complete harmony occurs thanks to the water and air surrounding a person in this bath. In it he relaxes and becomes healthier. Visually it may resemble a simple barrel or be elongated. The stove does not have to be installed inside the structure. Sometimes they place it next to it and run pipes from it that heat the water inside. This is a safer option. True, heating requires much more time, and, consequently, fuel consumption increases. Usually they spend 10–20 minutes in it, and then the steamed body must be wiped with a hard mitten. |
Types of extensions to the bathhouse
Construction of an extension to a bathhouse will cost less than construction of a separate building, due to the presence of a common foundation and roof. There are several types of buildings that can be erected to an existing bathhouse.
Gazebos
The gazebo is a structure of various geometric shapes - circle, square, rectangle and polyhedron - which can be equipped with a stove, barbecue and barbecue.
Depending on the design features of the gazebo for the bathhouse, they can be represented by the following types:
- Open. The bathhouse roof forms a special canopy for protection from precipitation. The structure has no walls and is equipped with support posts, a canopy, and openwork or wicker railings.
- Half open. Structures with one- or two-sided walls and a curtain roof.
- Closed. They are represented by pavilions equipped with panoramic windows with an open or semi-open frame design. Can be used as a living room or relaxation room.
- Transformers. Functional structures, the walls of which are erected from sliding aluminum profiles.
Verandas
Structurally, the veranda resembles a gazebo, since it is a semicircular, triangular, square and oval shaped room. The veranda attached to the bathhouse will become not just an original architectural addition, but also a functional area for comfortable relaxation for visitors.
Verandas are of the following types:
- Open. Structures with support pillars instead of walls and a roof overhang. An excellent option for a lean-to bathhouse.
- Half open. The structures require the construction of walls and a foundation and can be built under or without a canopy.
- Closed. Pavilions with walls and roof. Panoramic windows turn the extension into an open or semi-open area.
Terraces
The terrace is an open, unglazed area, decorated with a low fence around the entire perimeter. Such an extension can be built under the same roof as the bathhouse, which will provide additional protection from precipitation.
Depending on the location, bath terraces have several design options:
- Construction in front of the entrance group. This is a traditional option for arranging a terrace, which involves dividing the building into functional zones: a terrace for relaxation, a dressing room for storing things, a steam room and a washing room for wellness treatments. The extension can be small (up to 7 sq. m) and spacious (up to 13 sq. m).
- Construction of a free-standing structure. A similar type of terrace is installed next to the bathhouse near an artificial or natural reservoir.
- Construction around the perimeter of the building. The structure has a common roof with the bathhouse, and the railings serve as a protective fence.
- Construction on the second floor. A more complex version of the site, which can serve as a balcony or veranda. Requires additional waterproofing and floor insulation. It is better to build baths above the technical premises.
Restroom
The relaxation room is designed for restorative treatments, healing massages and complete relaxation.
Ready-made bathhouse projects provide for the arrangement of a relaxation room next to the steam room; in most cases, a similar function is performed by a dressing room.
When constructing a small-sized bathhouse and in order to save usable space, the room can be attached to the outside of the building. In this case, the addition of a recreation room will require the construction of a solid foundation and a reliable roof structure.
An alternative solution is to arrange a relaxation room in a closed gazebo or veranda.
Rain canopy
The most affordable and practical option for adding a bathhouse. It can be represented by the following types:
- Porch canopy. Provides reliable protection of the entrance group from the negative effects of precipitation. The hanging structure is made of polycarbonate and metal sheets mounted on a frame. It is designed in the same style as the main building.
- Garden shed. A stationary or removable structure that is erected near the bathhouse and serves as an open gazebo. Does not require the construction of a foundation or side walls.
- Carport. The design is suitable for sauna houses that are used in the summer or on weekends. An attached open box near the bathhouse will provide additional protection for the car from precipitation.
Photo gallery: varieties of barrel saunas
Barrel bath sauna from the inside
Another option for a barrel bath
Ofuro barrel sauna extended
Ofuro barrel sauna
Russian barrel bath
Stage 2 – assembly of end partitions
Assembly of end partitions
Now you need to assemble the end partitions. Their height and circumference depend on your plan. Connect the prepared boards by pressing them close to each other on a flat surface. To hold them together, use cross beams. Secure each board with screws to the cross beam. Also don't forget about openings. After all, partitions must have doors and windows in the right places. Therefore, when securing the cross beams, make sure that they do not interfere with the installation of window and door units. Once the required number of partitions have been assembled, you can proceed to the next step.
How to organize water drainage
Such a need exists for a design in which a lot of water will be used.
Lattice floor in a barrel sauna
Of course, if the bathhouse is used infrequently, then it is enough to make holes in the floor through which the liquid will flow out and go into the soil. But if you plan to use the structure frequently, then the water drainage system needs to be thought out in more detail. Otherwise, the water may stagnate under the bathhouse, which will have a bad effect on the bathhouse. The first sign will be the appearance of an unpleasant odor. This means that a fungus has appeared under the knowledge and it begins to rot. After this, the floor begins to deteriorate, become unreliable and, ultimately, may collapse.
To build proper water drainage, the barrel sauna is placed at a slight slope. This way the water will drain towards the end of the sink. There you need to make a hole in the floor and attach a pipe to it that will go into the drainage hole. To prevent this pipe from cracking due to temperature changes in winter, it must be insulated.
Inside the bathhouse itself, a floor is made in the form of a lattice. This is necessary not only to make walking more comfortable. Thus, water will not linger on the surface and the floor will dry out on all sides.
I’ll tell you how it usually happens – “from project to launch”
- You choose a manufacturer (I’ll write about this at the end of the article), decide on the model and filling, after which it is assembled for some time. Yes, of course, make a partial advance payment.
- Due to its light weight, a powerful foundation is not needed and therefore there will be no large costs for its arrangement. And if seasonal use is expected (spring-autumn), then perhaps everything will be limited to concrete blocks or wooden logs, or even just gravel backfill.
- Then, you need to take care of the foundation. Typically, the manufacturing company issues standard designs, but in any case they must take into account the characteristics of your site. I mean the topography and soil characteristics (freezing depth, presence of groundwater, etc.). Therefore, the standard design may be changed.
- When ready (and this can be from a week to a month), you are notified, and on the appointed day a car arrives, on the loading platform of which your bathhouse will be. The “kit” comes with a truck crane.
Of course, you should arrange for the equipment to arrive at the unloading site. A very important point, because if it is impossible, the responsibility is yours. Take care in advance. However, this is probably stated in the terms of the contract. A team of workers will install the finished bathhouse trailer on the foundation. All. All that remains is to connect the communications and the house will come to life.
Perhaps the manufacturer will offer you a turnkey service. That is, it will itself build a foundation, install a bathhouse and connect communications (which must be brought to the “landing” site in advance). Think about it - it could be profitable. In addition, you will receive a guarantee not only for the house with the filling, but also for everything else. Although you will also have to overpay.
Video: building a barrel sauna
The construction of a barrel sauna has many nuances, after studying which you can build this beautiful structure, which in terms of functionality is almost no worse than a stationary sauna. It will cost you much less and can be built in a matter of days. Good luck!
- Author: Olga Morozova
Hello. My name is Olga. I am 27 years old. A journalist by training. Rate this article:
- 5
- 4
- 3
- 2
- 1
(10 votes, average: 3.5 out of 5)
Share with your friends!
Take care not only of the bath, but also of yourself: contraindications
Yes, the bathhouse is useful, no doubt, but there are strict restrictions and contraindications, both temporary and permanent. Doctors prohibit going to the bathhouse, even if it’s not very hot, if you have an elevated temperature and symptoms of colds. Exacerbation of chronic ailments is another reason to refuse to visit a hot bath. The bath is contraindicated for cancer patients, people with constant headaches and a tendency to high blood pressure.
Going to the steam room is strictly prohibited for those people who have been diagnosed with inflammation in the cardiovascular system and heart disease, hypertension and myocardial infarction, sudden weight loss and thrombophlebitis.
Date of publication: 09/19/2016
Stage 4 - interior work
Interior decoration of the bath
It's time to start decorating the interior of your bathhouse. There is no less work here, since we still need to make the floor, shelves, install a drain, prepare a place for the stove, etc. But now everything is in order.
- The first step is to knock down the shelves and install them inside. It is recommended to assemble them from aspen or linden.
- After that, start installing the floor, which will also be made of wood. The floor should be laid at a slight angle towards the drain, then the water will not linger. To ensure air circulation, the floor can be made in the form of a wooden grid, so that the distance between the boards is at least 1 cm. Then your feet will not freeze and will be dry, since all the water will drain freely.
- Take care of the water drainage system. Where to take it is up to you. If the site already has a sewerage system, you need to organize the flow of water through pipes into the sewer system and install a siphon so that during bathing procedures you do not inhale an unpleasant odor. Another option is to dig a drainage hole where the water will flow.
- If you want to equip the bathhouse with electrical wiring, this must be done at the assembly stage. In this case, ordinary wires will not work. You need to purchase a special wire in non-flammable insulation and lamps that are designed for saunas.
- When you plan to steam only in the summer, you don’t need to insulate it. But if you have a great desire to steam all year round, the bathhouse needs to be insulated with rolled material. Additionally, it is necessary to lay a vapor barrier layer and finish the room.
- Don't forget to install doors and windows in the right places.
- The most important element of the interior is the stove - the key element. You need to choose which stove to buy - an electric stone stove or a small wood-burning stove. Here you can choose from your own preferences. The stove must be installed in the last section where there will be a steam room. It is important to protect the place where it will stand. The walls, floor and ceiling near the stove should be lined with fire-resistant material such as tiles or a metal screen. If your stove is wood-burning, you need to make a place in the ceiling for a chimney.
Now your bathhouse is almost ready. In general, you can already exploit it. To protect against precipitation, all that remains is to make a roof.
Stage 5 - roof installation
Roof installation
The final step to complete is to make the roof. There are several options:
- simple rafter system with a gable roof;
- soft roof (bitumen shingles or roofing felt).
The soft roof is attached directly from above. But before installation, the barrel must be covered with waterproofing material so that water does not penetrate the boards. After this, you can lay the roofing material. To make a rafter system, you need to prepare a wooden beam with a cross-section of 50x50 mm and make a frame, and the roofing material will be metal tiles or corrugated sheets.
The last thing to do is treat the inside and outside with linseed oil or a special bath composition. This is where all the work ends.
Barrel sauna on site
All the work will take you several days, but the barrel sauna will delight you, your family and friends for a long time. Staying in the steam room is beneficial for blood vessels, the nervous system and the respiratory tract. In addition, such treatment is not only useful, but also pleasant!
Also read:
- How to make a broom for a bath.
Shape and dimensions
The shape of a barrel sauna can be:
- Round - a complex shape that requires the installation of several metal retaining rings.
- Semicircular is a simple design that does not require additional structures to hold the shape.
Types of buildings depending on size:
- Mini - small buildings, up to 2.5 m long. Inside there are 2 sunbeds on which 4 people can sit. The average weight of the building is 500 kg.
- Standard - length up to 3.5 m. The internal space is divided into a small steam room, a small dressing room. Weight - up to 1000 kg.
- Maxi - length does not exceed 6 meters. Inside, the room is divided into three rooms - a steam room, a washing room, and a dressing room. Weight can reach 2000 kg.
- Mega is a large building consisting of two modules of 6 meters in length. Between them there is a vestibule. One module serves as a dressing room, the other is used to arrange a washing room and steam room.
Construction of a barrel sauna
The dimensions depend on the amount of free space on the territory of the summer cottage.
DIY sauna installation instructions
- The first step is to prepare the base of the bathhouse. To do this, take a board measuring 50*200 mm and cut it into pieces that are equal to the diameter of the barrel. Support boards are taken in accordance with the length of the barrel, and they must be installed so that the distance between them is no more than 1.5 m. You need to cut a groove in the upper part of the board; it should repeat the shape of the bathhouse. Tongue and groove boards are used to make an internal partition. During the work you need to fasten them with transverse bars. This is done so that they do not interfere with the installation of devices for windows and doors.
- The board needs to be cut based on the length of the barrel, the ends should be sanded. All this needs to be treated with a special antiseptic for the bath.
- The support boards are laid at equal distances on the bottom of the barrel and connected to each other. When a circle has already been formed where the end walls can be attached, they are placed in a certain place and then the boards are laid out until the barrel acquires a rounded shape .
- Once you've finished assembling, secure the barrel with metal hoops and place the door and window hardware.
- If you want to make a roof using a rafter system, then you will need a 50 mm bar. If you prefer to cover the roof of the bathhouse with waterproofing and roofing material, then the latter will be metal tiles or corrugated sheets.
- If the bathhouse is intended for use only in the warm season, then there is no need to insulate it. The barrel has an ergonomic design, as a result of which the bath heats up very quickly, in 30 minutes and maintains the temperature for 2-3 hours. This is enough if you want to take a steam bath in a small group.
- When the barrel is completely assembled, it needs to be treated with a special fire-retardant substance on the outside, and with natural linseed oil on the inside.
