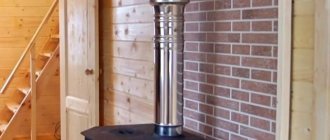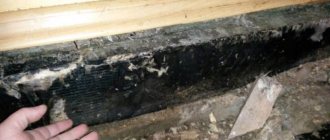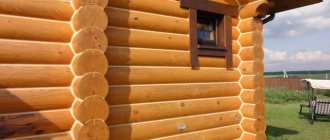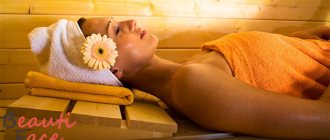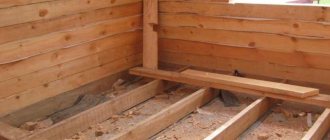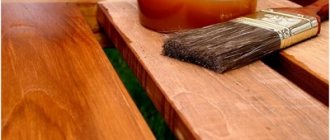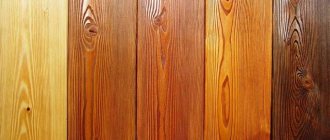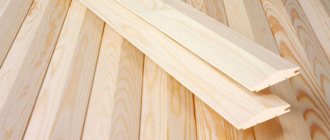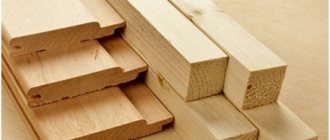A bathhouse is a functional building that combines special sections for health procedures, relaxation and recreation. A separate room that requires close attention when arranging is the washing room in the bathhouse.
How a bath sink is designed and what available materials should be used to decorate the interior in order to create optimal conditions for procedures are questions that are of interest to many.
Advantages of the washing compartment
The washing compartment in the bathhouse is arranged in a separate area, fenced off from the steam room, dressing room and relaxation room. In small baths, all rooms are combined, and the washing area is separated from other functional areas by a decorative partition.
The combined option of a washing compartment with a steam room provides significant space savings, but makes the room less convenient to use.
The advantages of a separate sink include:
- the ability to create a unique and practical interior;
- possibility of accommodating a large number of people;
- the possibility of using wear-resistant and durable materials for internal lining;
- simplicity and accessibility of washing machine maintenance.
In a small-sized private bathhouse there can be two rooms: in one there is a dressing room with a relaxation area, in the other there is a steam room with a sink. A stove for a bath and an area for storing bath accessories are located in the steam room, a shower and benches for relaxation are located in the washing bath.
This design has some advantages, including:
- Economical consumption of fuel material for heating combined rooms.
- A laconic and practical interior, when a heater with an extended firebox can be installed in a steam room and washing room. This will provide simultaneous heating of the premises and hot water supply.
Room wall material
At the moment, baths continue to be built mainly from wood; buildings made of brick and blocks are often found. The enclosing structures of the washing room, as a rule, are the external walls of the structure and the partitions between it and other rooms, in particular, always a steam room. This neighborhood has special requirements due to the presence of high temperatures when using a bath here and the danger of toxic substances being released when heated.
The material for internal structures is usually used similar to external walls, but other options can be used:
- The log house must be built simultaneously with the main structure in order to connect with the external walls, since subsequently this is practically impossible;
- Timber in one row or in the form of a double structure with an air gap;
Advice! When the partition is located parallel to the main load-bearing structures of the floor, it is necessary to install an additional beam under it.
- Gas and foam concrete can be used in brick or wooden buildings, provided that the foundation for the partition has been built in advance;
- Brick, preferably red, characterized by high fire resistance and good ability to retain heat;
- Glass is the most effective option, but requires ordering the manufacture of a structure from a heat-resistant type of material to specific dimensions.
Important! The finishing of the partition adjacent to the sink and the steam room is done only with heat-resistant materials! If there is a stove protruding into the room, it and adjacent sections of the walls are covered with tiles that meet special requirements (see “Tiling walls in a bathhouse - types of material and instructions for carrying out work”).
Requirements for the washing department
Distinctive features of a washing room in a wooden bath are changes in temperature conditions and high humidity, which leads to the creation of comfortable conditions for long-term stays of visitors.
For this reason, such a department must have a reliable ventilation system for good air exchange.
The results of insufficient ventilation are overheating of the body, the appearance of mold and mildew, and the concentration of unpleasant odors and moisture.
The washing room in the bathhouse must meet the basic technical requirements:
- Equipped with forced ventilation of supply or natural type with an air duct pipe. The pipe is equipped with protective flaps to regulate the air flow.
- The air pipe is brought out through a special hole in the ceiling to the roof.
- Installation of the supply pipe 200 cm above the soil level.
- Arrangement of hot and cold water supply systems.
- Carrying out various types of massage using bath cosmetics. For this purpose, a standard massage table or trestle bed is installed in the department.
Organization of a ventilation system in a washing room
It is very important to provide high-quality ventilation for the floor of the tiled sink in the bathhouse, since due to the accumulation of water in the underground, mold can grow. Therefore, they organize air exhaust in order to dry the space under the floor in a timely manner, as well as ensure uniform heating of the floor.
Consequently, the organization of ventilation of the washing compartment in a wooden bathhouse not only ensures ventilation and drying of the room after bathing procedures, but also promotes permanent air flow and optimal temperature balance in the room.
There can be two types of ventilation in a bathhouse sink:
- natural, which is formed by the difference in pressure in the building and outside, without installing additional equipment;
- artificial, which is created by installed fans, air conditioners, filters and other equipment.
The process of organizing a ventilation system should be thought through very carefully, otherwise there is a risk of the formation of colonies of bacteria and fungi that are harmful to human health, rotting of wooden floor elements, and the appearance of a musty odor.
It is very important to provide high-quality ventilation for the floor of the tiled sink in the bathhouse, since due to the accumulation of water in the underground, mold can grow. Therefore, they organize air exhaust in order to dry the space under the floor in a timely manner, as well as ensure uniform heating of the floor.
Consequently, the organization of ventilation of the washing compartment in a wooden bathhouse not only ensures ventilation and drying of the room after bathing procedures, but also promotes permanent air flow and optimal temperature balance in the room.
Features of finishing material for washing
The washing room in a wooden bath is practically not subject to heating, but is in contact with water, which eliminates the possibility of using wood for interior decoration. To maintain the overall design of the premises in a bathhouse made of timber, you can use its high-quality imitation.
When choosing materials for the interior decoration of the washing compartment, the following parameters are taken into account:
- resistance to high humidity;
- environmental safety;
- practicality and durability;
- convenient and affordable installation;
- ease of maintenance;
- price.
The most popular finishing materials include wood, tiles, stone, paint, and plastic.
According to their purpose, they are divided into types: for finishing floor, wall and ceiling surfaces. Each of the available options has its own advantages and disadvantages.
What features of the lining in the washing room should be taken into account?
First of all, you need to decide on the design of the room itself, because the grade of materials and the quality of the wood will depend on this.
Even at the design stage of the entire structure, it is necessary to clearly decide whether it is worth combining a steam room and a washing room, because such a collaboration is permissible. However, not everyone can withstand exposure to high temperatures for too long, and besides, the functional purposes of the rooms are completely different, but, as they say, the owner is the master and everyone chooses what he likes best.
If the rooms are combined, the design will be quite reasonable: long wooden benches for relaxation, tubs, troughs, basins for running cold water and similar attributes.
If material resources and territory allow you to equip separate rooms, then your imagination has room to run wild and you can create a truly unique interior. Moreover, there are plenty of variations in styles. Let's look at some of the most popular interior solutions:
- Original Russian style with a real font for ablution with cold water. Processing with clapboard in a washing room in the glorious Russian traditions looks very organic.
- A chalet-style bathhouse looks interesting, where unprocessed natural materials (wood, stone) are the main raw materials for decorating all rooms, including the wash room. Slats with a worn effect, treated only with colorless antiseptic impregnations, are appropriate in such an interior.
- The lining in the washroom on the walls of a high-tech bathhouse looks unique and very original. This project is not focused on luxurious decoration or gilding, but on expensive technologies.
- Variations on a country theme would also be appropriate. The rustic simplicity of the interior is welcomed here, without any special frills or inappropriate elegance. Carved and polished wooden furniture, bright tableware and natural fabrics are the constant attributes of this trend.
- Scandinavian motifs will be emphasized by furniture and paneling in light shades. It is important not to overload the room with details; it is enough to add a few bright accents.
- Experimenters can design a Japanese-style bathhouse, where there is no steam room at all, and all procedures take place in the wash room.
Wooden panels and lining
Wood is the most sought-after and popular material used for decorative cladding of wall and ceiling surfaces. Finishing a bathhouse sink with wooden panels and lining is the best choice for those who want to get an original interior style.
Due to the high content of resin compounds, the wood is resistant to high humidity, drying out and rotting.
With additional treatment of wood with protective paints, natural oils and wax, the service life of the material is doubled.
- Oil compositions are able to penetrate deeply into the wood structure and reliably protect it from the inside. Before processing, the wooden base is thoroughly cleaned and sanded. The oil is applied evenly in several thin layers. After drying, the surface becomes resistant to the negative effects of moisture.
- Wax is an alternative option for protecting wood, more expensive and durable. It is applied in a circular motion using a piece of soft cloth. Wax is capable of creating a thin film that protects the surface from darkening, drying out and rotting.
- Paints with moisture-repellent properties are used to treat wooden surfaces. They come in matte or glossy. The paint is evenly applied to the surface to be treated with a soft brush in 2-3 layers and left until completely dry.
Finishing a shower room in a bathhouse with clapboards or panels can be made from the following types of wood:
- Larch is a material with high performance characteristics. It is strong, durable and resistant to high humidity. Despite the difficulty in pre-processing, such wood has incredible beauty and aroma.
- Linden is a wear-resistant material that can be used for high-quality sheathing of a sink. It is resistant to darkening, drying out and rotting, and also exudes a pleasant medicinal aroma.
- Cedar, pine and spruce are wood species that are widely used for cladding ceiling and wall surfaces. They are impervious to heat and high humidity, and have a pleasant pine scent.
- Abashi is an exotic wood that is distinguished by its delicate texture and aesthetics, and is resistant to deformation and damage.
Wood finishes can be combined with decorative elements made from natural or artificial stone.
Type of wood for decorating the washroom
Having orientated yourself by style, the selection of materials begins. We’ll figure out which kind of lining in the washing room is most suitable together.
Considering the increased humidity of the room and fairly high temperatures, especially in the case of a layout with a steam room, you can immediately discard all types of coniferous slats and birch. This is because coniferous resins begin to seep out and not only spoil the appearance of the coating, but can also cause a fire. Birch panels are not suitable for the reason that they are too susceptible to rotting and deterioration; such structures will not last long.
However, if the washing room is an independent room, then deresined coniferous panels are perfect. Cedar looks expensive with its unique aroma and unusually beautiful wood texture. Due to its qualities, larch is also suitable. Its lamellas are resistant to external damage and temperature fluctuations. Cost-effective pine is also suitable, provided that the panels are periodically coated with special impregnations.
The following types of deciduous trees are ideal for wall paneling in a washing room:
- Linden (with its pleasant golden hue and unique delicate aroma);
- Oak (the most durable and strong, rot-resistant material with a beautiful texture);
- Ash (hard and durable, not prone to deformation);
- Alder (has a pleasant café au lait tone and waterproofing properties).
As for the section profile, they focus more on the aesthetic characteristics of the finished product. So, after assembling traditional eurolining, the seams will be noticeable, since the boards have characteristic angular edges. A more acceptable option for lining in a washroom would be a “softline” profile with rounded corners or a “calm” profile, the seams of which are practically invisible. The “lawnhouse” looks interesting with stunningly beautiful patterns on the slats, which will be a real find for creating a unique interior.
When selecting lining for the washing room, you must also pay attention to the grade of the material. Panels of the highest categories “Extra” and “Premium” class look like nothing else. It is impossible to find a single knot or speck here, and the color is evenly saturated. Such material is expensive. Cheaper options of class “A” and “B” are also quite good and are suitable for finishing a washroom, but lamellas of category “C” containing defects are hardly useful here.
Ceramic tile
Tiles are wear-resistant, strong and durable materials that have high moisture-resistant properties. It is distinguished by a wide range of colors, texture and size variability. Floors and walls up to 1.7 meters high are tiled.
Before tiling wooden walls, the surface is thoroughly cleaned, a layer of waterproofing is installed and leveled. A moisture-resistant adhesive composition is used to lay the tiles.
In order to properly tile the floor, it is necessary to properly arrange the drainage hole and make a concrete screed. The base is made at a slight angle with respect to the drain hole connected to the sewer pipe.
Tiles have important advantages:
- resistance to high humidity;
- high strength and wear resistance;
- environmental safety and durability;
- resistance to fading and darkening;
- ease of maintenance;
- wide range of colors.
The disadvantages of the finishing material include:
- slippery surface that can lead to injury;
- the difficulty of doing installation yourself (practical skills and knowledge are required);
- susceptibility to mechanical damage.
The ceramic tile finish is successfully combined with natural moisture-resistant paint.
Arrangement of the floor in the washing room
Finishing in a bathhouse is quite a serious thing; in addition to purely aesthetic appeal, it is subject to a number of practical requirements, neglecting which you risk ruining your bathhouse even before its grand opening.
Material selection
The question of how to decorate the walls in a bathhouse is relevant only for auxiliary rooms or external cladding, we will talk about them later.
As for the steam room, no worthy alternatives to the Russian bath or sauna or natural wood have yet been invented.
Linden lining.
- The type of wood is of particular importance here. At the moment, linden is deservedly considered the most popular finishing material in the steam room. What made it a leader was its reasonable price, high thermal insulation characteristics of the porous massif and light, even color. Thanks to this, if desired, the boards can be decorated with natural stain to resemble expensive types of wood;
- Second in the ranking is aspen. The price is certainly higher, but this type of wood resists high humidity much better. And this quality in the steam room is considered almost the main one;
Aspen finish.
Oak lining.
- Such beautiful types of wood as oak or walnut are well suited for finishing a bath. But you shouldn’t make sunbeds out of them. Due to their high density, oak or walnut benches will become very hot. These rocks can be laid on the floor, because the temperature below rarely rises above 50ºC, which is quite comfortable for walking barefoot;
- For gourmets and exotic lovers, there is the overseas abashi tree. Having a beautiful texture, moisture resistance and good thermal insulation properties, this wood is almost ideal for a steam room. The only problem here is the high cost.
Abashi with cedar in the lining of the bathhouse.
Types of thermal insulation.
- An important point in finishing a steam room is high-quality thermal insulation. For its arrangement, soft mats made of basalt or mineral wool are usually used. Keep in mind that cheap glass wool is not suitable here; at high temperatures it will simply sinter;
- A heat-reflecting layer of foil is installed between the layer of wooden cladding and the thermal insulation. Ideally, of course, it is better to immediately buy special cotton wool with a foil coating, but its price is too high. Therefore, reinforced foil is mounted here, and adhesive tape made from the same reinforced foil is used to connect the panels.
Sketch of sun loungers for the steam room.
In addition, you need to stock up on mounting fittings for the lining, and also take care of wooden moldings, baseboards and other finishing materials.
Frame installation
The first thing to install on the walls of the steam room is a vapor barrier film. Moreover, if we are talking about a wooden bathhouse, then it must be a vapor barrier so that the walls can breathe. For brick and other block structures, technical polyethylene can be used.
Covering the steam room with foil.
It is not possible to waterproof the walls of the steam room with tar or any other bitumen-based materials. In addition to the fact that they can “float” when the temperature rises, petroleum products will evaporate when heated and release very toxic compounds.
A 50x50 mm block is most often used for the sheathing, but this is not necessary; you can take less. Although in this case it will be necessary to install the load-bearing bars on wooden blocks or aluminum perforated canopies, with the help of such canopies frames for plasterboard are also equipped.
The distance from the wall to the cut of the supporting beam is determined by the thickness of the insulation, often 50 - 100 mm. The structure is fixed on the wall with anchors.
Thermal insulation between guides.
The following instructions look something like this. Insulation mats are literally “stuffed” between the guides. To prevent them from being pushed back over time, the mats on the wall can be fixed with plastic umbrella dowels or, using a strong thread and a stapler, a kind of “lace” can be pulled over the wooden sheathing, in increments of about 200 mm.
Counter batten on foil.
A layer of reinforced or regular foil is attached on top of the insulated sheathing. Accordingly, on reinforced fabric, the joints are glued with tape, and regular foil is covered with an overlap. All this beauty is fixed with a stapler.
For both internal and external cladding, the lining should not be nailed tightly to the base. In this case, the so-called ventilated facade technology is used for installation, i.e. with a gap between the cladding and the base. Otherwise, the tree will deteriorate.
To do this, a wooden counter-latten is placed on the supporting slats. The block here is taken 20x20 mm or 10x20 mm. Theoretically, a gap of 10 mm between the lining and the base is sufficient for ventilation, but the centimeter strip may crack when installing the lining.
Horizontal installation of planks.
- At first glance, vertical installation of lining strips is advantageous, because dust does not accumulate in the joints and moisture is not retained, it is easier to handle and clean, but this is true for all rooms except the steam room;
- As you know, in a steam room the difference between the temperature below and the temperature at the ceiling can reach up to 100ºC. As a result, the vertically fixed plank heats up unevenly and serious internal stresses arise in it, which leads to deformation and cracks. Horizontal installation avoids these troubles;
Installation diagram of the lining.
- The problem of moisture ingress is easily solved; the planks are installed with the groove down. It is more convenient to install this type of installation from above from the ceiling. The starting strip along the upper edge is rigidly attached to the sheathing with galvanized nails; here it is important to set it exactly level, otherwise the entire wall will be skewed. Don’t worry about the nail heads, they will later be covered with the ceiling plinth;
- The visual strip is fixed with a galvanized clamp. Previously, a nail or a self-tapping screw was driven into the side of the groove, but with such fastening, the thin sides often cracked. With the advent of clampers, everything has become much simpler, faster and more reliable. Cleimers cost mere pennies, so you don’t even need to try to secure the bar with nails, it will be difficult without experience;
The principle of fixation with a clamper.
- Next, the tenon of the next plank is inserted into the groove until it stops, which is also fixed at the bottom with clamps. And so on until the entire wall is sewn up from the bottom.
Options for finishing a bath with wood can be different. But no matter what you cover the room with, the wood needs protection. For those who do not trust serial protective compounds, we can advise you to treat it in the old-fashioned way, which must be applied at least 3 times.
Flaxseed oil for impregnation.
The recipe is simple; linseed oil or any other refined vegetable oil is used to impregnate the wood. For aroma, the oil can be infused for 2 weeks on mint or pine needles. Here take a glass of the composition for half a liter of oil. You need to insist in a dark room and shake periodically.
Beeswax-based mastic is prepared in a water bath. The main ingredients are the same linseed oil and beeswax, in a ratio of 1:5 (one part wax and five parts oil). The only weak point of homemade compositions made by yourself is that they need to treat the wood about once every six months.
Impregnation for baths.
But now there are many factory-made protective compounds from trusted manufacturers. Among foreigners, the Finnish Tikkurila is considered the leader. The Finns offer Supi Sauna for wood processing in washrooms and steam rooms. Our craftsmen have released “SENEZH Sauna”, which also has an increased bio-protective effect.
Impregnation SENEZH sauna.
For ceilings, a product called Supi Saunasuoya is offered, all from the same Tikkurila. The wood in the dressing room or rest room can be treated with Ässä or the domestic composition, “SENEZH Aquadecor”, which, according to the manufacturers, contains natural beeswax.
In addition to the steam room itself, any bathhouse must have a shower and a dressing room, which is often equipped as a relaxation room. If the arrangement of the dressing room is not much different from the lining of ordinary premises, then the finishing of the washing room in the bathhouse requires a more serious approach.
Finishing a washing room in a bathhouse is difficult, primarily because this room has perhaps the highest humidity. Hence, appropriate materials must be used. Wood cladding harmonizes perfectly with the steam room, but there are some nuances here.
Frame for sun loungers in the steam room.
As in a steam room, it is better to mount the slats horizontally. Only here this is caused by the fact that there is higher humidity below and you don’t treat the wood the same way, it will deteriorate faster there. With a horizontal arrangement, you have the opportunity every few years, if necessary, to replace part of the lower sector. Otherwise, you will have to change the entire cladding.
Material selection
- Tree. Coniferous species are considered the best option. They contain resin and are therefore more moisture resistant. When using spruce or pine as finishing, it must be additionally coated with wax or impregnated with a moisture-repellent composition.
- Tile. Tile and ceramics are distinguished by high strength and moisture-resistant characteristics. Tiles are produced in a wide color palette, but laying them competently and aesthetically on your own is not so easy. Usually it is used to decorate walls up to 1.8 meters.
- Stone. Marble and granite are mainly used for laying floors and walls up to 0.4 meters high. Due to its heavy weight, it is not recommended to cover the ceiling with stone. This material is expensive, but has a long service life.
- Plastic. PVC panels are the cheapest option. They are moisture resistant, easy to install and easy to clean. However, this material is not strong and durable, and the seams darken after just six to a year. At the same time, a low-quality panel can emit an unpleasant synthetic odor when heated.
Artificial and natural stone
Finishing the sink with stone is a practical and durable option. The material is suitable for cladding floors and wall surfaces up to 50 cm in height. An excellent solution for finishing a shower is a combined masonry made of natural and artificial stone.
Natural stone has a number of advantages:
- high environmental friendliness and safety;
- practicality and durability;
- inertness to mechanical damage;
- resistance to high humidity;
- attractiveness and aesthetics.
Among the disadvantages are:
- heavy weight;
- the difficulty of doing independent masonry;
- high cost.
An alternative to expensive natural stone is its artificial counterpart. It is less environmentally friendly, but at the same time lightweight and easy to install.
Main types of ceiling
In modern baths, it is customary to use three main types of ceilings: hemmed, floor, panel, which differ from each other in the method of arrangement and design.
Hemmed construction
It consists of wooden beams, to which boards are nailed from below, and a vapor barrier, a layer of thermal insulation and waterproofing are mounted on top of them, after which everything is again covered with boards.
The false ceiling has high thermal insulation characteristics, a simple design, and the thermal insulation is reliably protected from the negative effects of moisture.
Among the disadvantages of this design, it should be noted the need to use powerful beams , the cost of which will be high. This type of ceiling is suitable for a log bathhouse with an attic; the thermal insulation is reliably protected on both sides, but keep in mind that the cost of such a design will be high.
Floor type
In this case, the design is simpler, since such a ceiling only includes plank flooring, a vapor barrier layer and a layer of insulation. The only advantage of a flat ceiling is its ease of creation and low cost.
Such a structure can be made over a span not exceeding 2.5 meters, because in this case beams are not used. Since the insulation is not protected on top, it can get wet, which causes its characteristics to deteriorate over time.
Such an attic space cannot be used, and if the roof needs to be repaired, problems will arise, since it is impossible to walk on the insulation and the boards may not support the weight of a person.
Panel device
This type of ceiling is assembled from separate panels, they are made in the form of wooden troughs, into which a layer of vapor barrier is laid, then insulation, waterproofing, and everything is covered with boards on top. Insulation is placed between the individual panels, which is not afraid of high humidity.
In this case, you can use scraps of boards from which panels are created. But keep in mind that such panels are heavy , so you won’t be able to install this structure yourself.
During operation of the bathhouse, moisture will accumulate on the upper ceiling lining. To avoid this, experts recommend making a slight slope, about 5 degrees.
Plastic panels
Finishing a washing room in a wooden bath using PVC panels is an affordable and cheap option. This material is characterized by high moisture resistance, practicality and ease of installation. It is used for cladding ceiling and wall surfaces. Thanks to the wide range of models and variety of colors, you can choose the most suitable option for cladding wall and ceiling surfaces.
The walls and ceiling in the washroom, lined with plastic panels or lining, can look quite presentable.
The advantages of the material include:
- affordable price;
- practicality;
- resistance to high humidity;
- easy installation on a wooden grid or adhesive base;
- attractive appearance.
PVC cashing has some disadvantages:
- susceptibility to mechanical stress;
- tendency to darken and burn out;
- short service life;
- low environmental friendliness.
Important! Plastic panels are installed after installing waterproofing on wall and ceiling surfaces. All work is carried out only after the finished bath has shrunk, in order to prevent distortion and violation of the tightness of the lining.
Dependence of height on type of room
The ceiling needs to be designed depending on the type of bath room - washing room, steam room or relaxation room. The height of the ceiling plays an important role; for a steam room it should be less than for other rooms. There are no strict regulations, the main thing is that you can swing a broom in the steam room without hindrance. In the washing room you can leave the standard height, but not more than 2.5 meters. There is no need to make the ceiling too low; the rule here is: more space means better breathing. In the rest room, the ceiling height is unlimited.
Combination of steam room and washing room
If there is a lot of space in the bathhouse, you can combine a steam room with a washing room. To do this, the room must be delimited with special glass doors that are installed on guides. This way you can combine both rooms into one or make a distinction during the bath procedures.
The shower room in the bathhouse is a special room in which people wash themselves of sweat, dirt, and leaves after visiting the steam room. Its interior design and arrangement raises many questions among novice bathhouse attendants who have recently built a bathhouse. To make your shower unique, you can come up with a custom design.
Wood floor manufacturing technology
A leaky wooden floor is not very difficult to make. First of all, the foundation pillars are installed, then the logs are attached, and boards are laid on top of them with a gap of 3-5 mm.
The technology for making a non-leaking wooden covering is as follows:
- First you need to install the subfloor. To do this, bars are attached to the lower edge of the logs, on which unedged boards are laid.
- Next, you need to waterproof the washroom in the bathhouse. To do this, we lay roofing felt on the subfloor.
- The next step will be the installation of thermal insulation. Expanded clay, which is poured between the joists, is considered the most suitable material for these purposes.
- A second layer of insulating material must be placed on top of the insulation.
- The final stage will be laying the finishing coating. Tongue and groove boards of a non-leaking floor are laid without a gap with a slope towards the drain hole.
If tongue and groove boards are fastened not with nails, but with special bars, then the floor can be made collapsible. This will allow you to periodically disassemble the coating and dry it outside.
Floor and ceiling finishing
After choosing the facing material for the shower walls, you can begin finishing the ceiling and floor. Features of the work:
- For the floor, it is better to choose wood or tiles. A wooden floor does not require additional insulation, but it is less durable than a tiled floor. The tile freezes quickly. To correct this drawback, it is recommended to install a “warm floor” system.
- For ceilings it is better to choose wooden lining. This material weighs less than tiles and is more durable than waterproof drywall.
Before finishing the walls and ceiling, you need to think about the location of the light sources. If you think about it later, you will have to spoil the finishing materials.
Construction of concrete pavement
Concrete-type coatings are considered more reliable and durable (service life is more than 25 years) than wooden floors.
Technology for manufacturing concrete floors:
- First of all, it is necessary to make a pit to receive wastewater from the washing room. To do this, a drainage pipe with a diameter of 15–20 cm is laid in a dug hole, which is led into the building’s sewer system or into a drainage ditch.
- Then the soil is leveled and a cushion of crushed stone with sand or broken brick up to 20 cm thick is made, and this layer is carefully compacted.
- Before insulating the wash room in the bathhouse, lay a layer of waterproofing made of roofing felt or similar material.
- Then insulation is carried out by backfilling with a layer of expanded clay. The thickness of the layer depends on the climatic conditions of the area (most often the height is 5–10 cm)
- A reinforcing mesh is laid on top of the insulation and filled with cement mortar.

