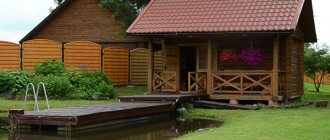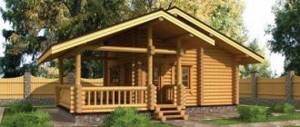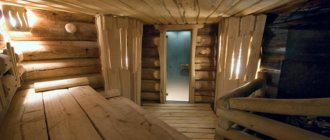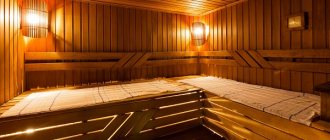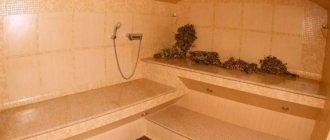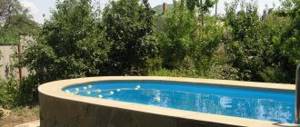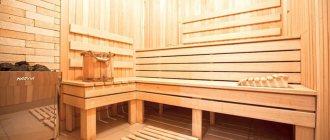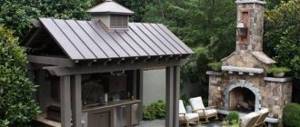Swimming is not just a fun pastime, but also a very useful form of exercise for keeping your body muscles toned. Therefore, owners of private mansions and estates decide to acquire their own pool. Its construction must be carried out in accordance with engineering and architectural requirements, because the construction should not damage the structure of the house. It is important for property owners to choose the right location for the hydraulic facility, ensuring that access to the pool is easy and the process of using it is safe. For these reasons, developers decide to build a swimming pool in the basement of a private house. Deciding on all the other nuances of decorating the room and arranging the pool with auxiliary accessories is a matter of taste for the owners, who can adopt the ideas of the leading architects of our time.
Requirements for the construction of a basement with a swimming pool
Before building a pool in the basement, you need to measure the room. One of the most important conditions is the height of the ceiling. It must be at least 2.8 meters. This is due to the need to design a ventilation system, air conditioning and lighting.
Construction in the basement is the optimal solution. The structure must be deepened by at least 1/2 of the height. But the optimal solution is to completely bury the container to a depth of 3 meters underground. If the basement is underground, then the tank needs to be deepened even more - up to 4.5 meters.
The volume should be planned based on the purpose of the pool. The most common option used in private homes is a structure 8 m long, 4 m wide, 1.5 m deep. With such characteristics, plastic cannot be used, since it does not withstand stress and collapses. The concrete monolithic option is the most reliable and durable.
Before starting construction, it is necessary to examine the groundwater, which must be located at a depth of at least 1.5 meters. Compliance with this condition is mandatory, since no water should appear during land acquisition. It will interfere with construction.
A prerequisite for construction is the construction of an insulating layer between floors. A swimming pool in the basement means constant moisture.
In this video we will look at a swimming pool in the basement of a private house:
And moisture has a detrimental effect on many materials, especially wood.
We are drawing up a project
After we have analyzed all the nuances, we can proceed to creating the project and drawings.
The size of the room for the steam room depends on the availability of free space and the tastes of the owners, but it is recommended to focus on 12-14 square meters. m. Such an area will allow 3-4 people to comfortably stay in it at the same time, equip a shower stall and a dressing room.
The optimal ceiling height is 1.8-2 m. If made higher, it will complicate rapid heating, and if it is lower, it will create difficulties for tall people.
The average recommended steam room size is 3 square meters. m. Again, if you build more, it will require a more powerful and expensive heating system. Such rooms are characterized by the arrangement of several tiers of shelves, up to 50 cm wide, with the same distance from the floor.
We suggest you read: Which insulation is better for insulating the ceiling
Two of the four walls of the steam room must be adjacent to the walls of the main building. It is important to have the ability to organize ventilation, water supply and drainage, and power supply.
Types of basement pools
Depending on the availability of premises, space and possibilities, you can use one of the types of basement pools:
- monolithic;
- frame;
- inflatable.
The most difficult thing to build is a monolithic pool, since it is necessary to dig deep into the ground, use reinforcement, heavy materials, and install upholstery. If the owners do not intend to use it often and take care of it, it is easier to purchase an inflatable pool. Children will love swimming in it.
Monolithic pool
The main distinguishing feature of the monolithic version constructed in the basement is its heavy and durable structure, the construction of which requires a lot of effort. An important stage of construction is the calculation of the bearing capacity of the foundation.
Compared to frame pools, monolithic structures require more labor and money. The bowl can be finished using various materials, but the use of hydraulic concrete will remain unchanged.
The use of hydraulic concrete is due to the fact that it is waterproof. There are two options: make it yourself or order it from the factory. It is impossible to create concrete without a mixer, binder, filler and additives. This mixture, after hardening, becomes very dense, so it does not allow moisture to pass through. The following contents will improve the properties of concrete:
- ferric chloride;
- silicate glue;
- calcium nitrate;
- organosilicon water repellents.
For the composition to be optimal, it is necessary that the content of any of the above components is not less than 0.5 and not more than 1%.
In addition to the sealant, the composition should be diluted:
- modified calcium oleate – ceresite;
- sodium oleate;
- sodium abietate.
As a result, the developer should get a mixture that, after hardening, has the properties of class B25 concrete, frost resistance F200, and water resistance w8. To do this, it is necessary to use 490 kg of cement grade M400, water in the amount of 202-205 liters, a ton of crushed stone with medium-sized fractions, 0.5 tons of sand, superplasticizer S-3 1.5 kg. In addition, 5 kg of sealant and 1 kg of water repellent.
Planed and unplaned boards, OSB sheets, and plywood are suitable as formwork materials. But it is best to use plastic or metal formwork. Some construction organizations rent out these elements for the construction of a swimming pool.
How to build saunas and baths in basements
The most popular materials for the construction of these premises are ready-made sandwich panels or frames made of beams. The second option is more popular, as it is up to 20-30% cheaper.
With a frame system, all elements are measured locally and one by one. First of all, the load-bearing beams are mounted, and then the horizontal crossbars are installed on them. External walls are covered with plywood or clapboard.
Finishing facilities
Everyone wants their home to be original, not like others, and decorated only with high-quality and natural materials. The same can be said about the sauna, which not only improves the health of the owners, but is also a room that you want to show off to friends and relatives. Therefore, it is important not only to design a functional steam room, but also to give it a presentable appearance.
Decorative wall cladding
Natural materials are used to decorate saunas. It can be deciduous trees and stone. The wood is not properly coated with varnish or paint, leaving it in its original form.
Important! The use of building materials containing pine needles, which release thick gluten and sticky resins when the temperature rises, is strictly prohibited.
Floors
Most often, during construction, a foundation is made, which is poured from above with a large amount of liquid concrete mortar. To prevent the floor from burning your feet, it is sheathed on top with boards or laid with regular tiles, on top of which boards or wooden pallets are placed.
Doors
When choosing doors, it is better to give preference to materials that are resistant to changes in temperature and humidity. The canvas should fit snugly against the walls and not contain metal elements, especially with regard to door handles. If they overheat, they simply cannot be used.
The most practical are wooden and glass doors or combinations thereof.
Lighting
It is the organization of lighting that can truly decorate a sauna and give it an individual style, creating a unique and, at the same time, cozy atmosphere for relaxation and rest. Multi-colored LEDs that illuminate the edges of the floor or provide diffused light under the indented slats will help create a bright room or plunge the space into intimate twilight.
The solution for arranging light in a sauna is not limited by anything except your imagination. But you need to carefully follow the wiring rules and provide protection for the wires to avoid damage and fire.
Stove and stove stones
The stove is the main element of the sauna. There is a wide range of these products on the modern market; these can be wall-mounted or floor-mounted devices.
Usually the body of the furnace is made of non-heating materials, but it is better to provide a fence for it. The parameters and size of the heating installation are selected taking into account the area and height of the steam room ceilings, taking into account efficiency, safety and with an emphasis on compactness.
Stones are placed in the oven: evenly, but with gaps, to ensure effective air circulation. The stones selected are resistant to temperature changes and have a high heat capacity.
To create a Russian bathhouse, the stove is made of brick. To do this, a foundation is first built at a short distance from the wall. Afterwards, a pit is dug, and crushed stone is poured into it and compacted well, after which the solution is poured. Before reaching the floor level, brick is laid and a sand cushion is installed. The stove is installed so that there is an air flow to it; a pipe is removed from it through a specially made hole in the base of the building.
Frame pool
It is a factory-assembled structure, which includes metal pipes, durable waterproof film, fittings with which the film is attached and the pipes are connected. There are many different shapes and sizes. The customer has a large selection of pools that differ in depth and design. High reservoirs are equipped with small stairs. Factory designs include pumps and filters.
Various pool options will help you choose the most suitable one
A frame pool in the basement of a private house may be of the following type:
- ground sheet, consisting of monolithic sheets, is durable and reliable;
- ground rod;
- for special recesses in the room;
- subcompact;
- all-season;
- for summer holidays.
Attention! It must be taken into account that all of the above structures have film elements that are easily damaged by sharp objects.
Frame structures are installed on a flat surface. You can do the installation alone. This will only take a couple of hours. You can choose a frame structure for a room of any size.
Water filtration
In most cases, skimmer filtration systems are used. The main working device collects the top layer of water, where there is usually the most dirt. The system has a fairly high efficiency when cleaning large elements. Its main disadvantage is that purified water flows back into the pool. Water returns to the system through holes in the walls.
There are also overflow filtration systems, but they are very rarely used in the basement. This is due to the complexity of the design and the need to create large reserves of space in depth and width, which may simply not be enough in cramped conditions.
Device technology
The pool is constructed according to the following scheme:
- A pit no more than 2.5 m deep is dug in the basement.
- Sand, crushed stone, and film waterproofing are placed at the bottom of the pit.
- A two-layer reinforcement is laid and a tiled base is cast, which should have a thickness of 15-20 cm.
- A wall is laid out of FBS, brick or concrete blocks. In this case, double waterproofing of the soil is used.
- A steel frame is formed on top of the stone box using galvanized reinforcement.
- Film waterproofing is laid and the walls and bottom of the pool are reinforced.
- Pouring concrete mortar to the bottom and carefully processing it with a vibratory compactor.
Rough stages of construction work
Before the pool in the basement becomes a place for relaxation and training, you will have to work hard and complete all the rough stages of construction work.
To create a swimming pool in the basement of a private house with your own hands, you need to:
- Choose a place to install the bowl. To do this, it is necessary to assess whether there is enough spare space to move around in the room. Can be placed in the middle of the room or closer to the wall. The main thing is to take into account that it is necessary to make connections and connect communications.
- Build a pit. First, marking is carried out based on the requirements of the project, and after that the excavation of the pit is carried out. As a result, it will be larger than the dimensions of the bowl.
- Crushed stone and sand are poured into the pit and compacted.
- Make a waterproofing flooring and fill it with cement mortar to a height of 15-20 cm.
- Build pool walls using concrete blocks, bricks, FBS.
- Reinforce the walls with the formation of a steel frame, laying waterproofing, and installing formwork.
- Fill the walls and bottom with concrete. Using special grades of cement and working with construction tools will create a smooth and impenetrable wall.
Arrangement of the rest room
Loading …
This room is no less important than the steam room itself. This is where intimate conversations take place, and the relaxation of steamed, heated owners takes place. The design of the room should be as comfortable and functional as possible. Usually, there are armchairs, a sofa or ottoman, a table, shelves, a kettle and a TV.
If the basement space allows, then the rest room is made large, where you can additionally place:
- billiards;
- large table for several guests;
- fireplace;
- a big sofa;
- bar;
- gym and other additional amenities.
Finishing work
After the rough work, finishing work begins. First you need to select the material. But before finishing begins, it is better to install an acrylic liner into the structure of the bowl, which prevents the structure from leaking during use. It is important that all walls and ceilings are waterproofed. This can be achieved through the use of waterproof plaster or other means.
In addition, ventilation is provided to remove moisture from the basement. A supply and exhaust system, which has an air recovery function, will reduce the humidity level in the room to a minimum.
Once these systems are installed, the bowl can be finished. This is the final stage, the quality of which will determine the evenness of the surface and the aesthetic appearance of the pool.
Differences between a Russian bath and a sauna
In order to correctly draw up a high-quality project, take into account all the nuances, and equip a good, properly functioning room, you need to decide in advance what you want to have in your basement: a regular bathhouse or a sauna? Let's look at their differences:
Installation of equipment
The equipment is installed according to a finished project. First of all, the equipment is assembled, all threaded and adhesive connections, couplings, taps and other important elements are checked. After the equipment is installed, it is necessary to fill in water and turn on the filters for washing.
If there are no leaks, we can conclude that the installation was completed correctly. Installing special equipment is a rather complicated operation, but you can do it yourself using the instructions. It is best to use the services of specialists to perform installation.
Features of constructing a swimming pool with your own hands
A DIY basement pool is double the fun.
But you need to understand that all operations should be carried out after agreeing on the project with specialists, since the ground floor is the foundation of the entire house. If you make a mistake in even one operation, you can weaken the lower, fundamental part of the house. This is interesting: How to make a sauna in a basement.
It is necessary to think through every step, using special concrete mixtures, waterproofing, and reinforcement. For more pleasure, you can use hydromassage, steam room, build a sauna and even a gym.
Conclusion
If desired, from a lifeless basement or basement in a cottage, you can create an entire multifunctional floor where it will be possible to spend time comfortably.
Subject to all standards, careful design study and construction supervision, you can easily create a bathhouse or sauna in the basement of your house, equipped with a swimming pool, showers, relaxation areas and other necessary elements. Use high-quality materials, do not neglect safety precautions, and then the bathhouse will delight you for many years.
Did you like the article? Please share it on social networks:
