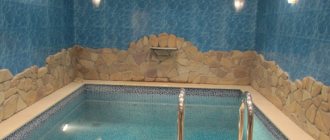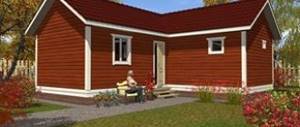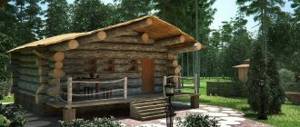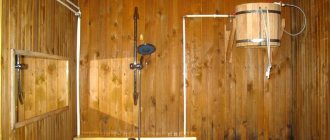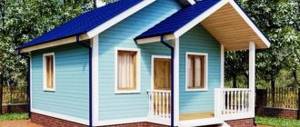The traditional location of a bathhouse or sauna is on a site, away from a residential area. But there is an alternative. A bathhouse or sauna can be installed in the basement of a private house. This arrangement reduces heating costs, makes access to the sauna or bathhouse convenient and simplifies construction.
But how to make a bathhouse in the basement and avoid the difficulties associated with equipment on the ground floor of such a specific room?
- Sauna or bathhouse in the basement of a private house?
- Bathhouse under the house: pros and cons
- Installing a bathhouse in the basement of a private house: what should be taken into account?
- Do-it-yourself bathhouse in the basement: what do you need to know?
- Bathhouse in the basement of a private house: projects, photos
Sauna or bathhouse in the basement of a private house?
Often the choice is determined by personal preferences, because the steam room of a Russian bath and a sauna are different, but both options are healthy and provide pleasure during use.
The sauna is suitable for those who:
- susceptible to respiratory diseases;
- does not like the wet hot steam of a Russian steam room;
- prefers dry heat.
But with all the advantages of the Finnish invention - the sauna, the Russian steam room attracts with its unique atmosphere, hot steam, and the ability to add infusions of herbs, kvass and other aromatic and healthy ingredients to the liquid for adding to the heater.
When constructing a room for bathing procedures in the basement, it is important to foresee the wishes of all family members in advance, because the main task at this moment is to equip the basement comfortably, not forgetting the desires of everyone.
Basement as a source of reserve space
A basement is a floor of a building, the floor level of which is located relative to the ground level at a depth of no less than half the height of the designed premises. The role of a basement, in some cases, can be performed by a full-fledged underground floor.
Important! The height of the basement must be at least 200 centimeters, otherwise the specified room will no longer act as a basement, but in the status of a technical underground.
What is typical for a basement:
- Lack of natural light.
- Stability of daily and annual temperatures due to the heat-insulating properties of the earthen perimeter.
- Limited capabilities for transporting, stowing and issuing large equipment located in it for routine maintenance or unplanned repairs.
- Increased requirements for careful arrangement of the drainage system and waterproofing, since the contact surfaces of the basement walls have a significant area of interaction with the surrounding soil.
- Its presence determines better stability of the above-ground part of the building.
- The construction of a basement increases the cost and complexity of both the structure of the building and its estimated cost.
By the way! The arrangement of the ventilation system of the underground part also requires special solutions, which requires not only additional financial expenses, but also special knowledge and technical calculations based on them.
Ground floor as an independent element of the building structure
Very often the ground floor is confused with the basement, although according to a number of characteristics they have a number of differences:
- The basement floor is considered such when the floor level of the premises is located below the planning level of the ground, to a height of no more than half the height of the premises;
- The possibility of using natural light is realized through pits with window openings located in them. It is quite natural that from the inside of the room the windows will be located as close as possible to the ceiling;
- The height of the basement floor should not be less than 180 centimeters;
- The width of flights of stairs serving to communicate with the ground floor must be at least 90 centimeters;
- In the vast majority of cases, the ground floor has a separate entrance from outside the building.
Bathhouse under the house: pros and cons
To understand how beneficial and practical it is to install a bathhouse in the basement, let’s look at all the positive and negative aspects of such construction.
Pros:
- significant savings on the arrangement of the foundation, load-bearing walls, roof and communication system;
- connecting the heating floor circuit to the washing room from the main boiler;
- effective use of free space on the ground floor;
- convenient visit to the steam room (for example, through the living room);
- reduction in heating costs, in contrast to a separately built bathhouse.
Minuses:
- complex arrangement of water drainage;
- with poor ventilation, moisture accumulates in the room, fungus and mold appear;
- due to the high level of humidity and fire hazard, it is necessary to install a fire safety system, air dryers and forced ventilation;
- An electric stove with dry steam is often installed in the bathhouse under the house; organizing a heater stove is a complex and labor-intensive process.
Weigh all of the above points and only then proceed with construction work if you decide that this option for building a bathhouse suits you completely.
Sewage and ventilation systems
Sewage for a bathhouse is extremely important, since this room involves a large consumption of water. According to experts, the best option is to install a pumping station. This is justified by the fact that the location of the sewer pipes is lower than the main sewage system of the house, which makes it impossible to naturally drain water into the sump.
Equally important is the installation of an effective ventilation system. In this case, we are talking about the installation of forced ventilation, which should only be done by professionals. They will not only make the necessary calculations, but also give recommendations on the choice of equipment, taking into account all the features of the room and conditions.
Installing a bathhouse in the basement of a private house: what should be taken into account?
Before you start arranging bathhouses on the ground floor, you should carefully consider the order of communications and ensuring fire safety.
- If you are going to convert a finished basement into a bathhouse, you will have to change the layout of the communication systems. If you are just building a house and decide to organize a steam room inside in the future, then immediately enter the data into the project, even if the construction of the bathhouse is planned only in 8-10 years.
- If the size of the basement is small, the main area will be occupied by the steam room; if the room has a large area, in addition to the steam room, you can equip a relaxation room, and, if desired and financially possible, even a shower room.
- It is important to take care of the fire safety system to prevent accidents from occurring, because if the fire spreads quickly, the entire house will be in danger. There are many options to protect your building: from purchasing a regular fire extinguisher to installing a smoke detector and sprinkler.
- A residential building is exposed to moisture and becomes deformed during operation. Even when work is carried out by experienced builders, wood loses all its beneficial properties due to high levels of humidity. Here's what they do to avoid these problems: firstly, they carry out antiseptic treatment of the timber; secondly, they organize ventilation, which reduces the impact of steam on the ceiling, walls and floor. When carrying out work yourself, strictly follow the construction technology and be sure to consult a specialist.
- Also, sometimes problems arise with the installation of the chimney, especially when a wood stove is used as a heating device. If a wooden house has several floors, then you should carefully consider in advance all the issues related to the organization of the chimney.
The choice of location for the bathhouse always depends on the wishes and preferences of the customer, although it is worth paying attention to the nuances of the territory and the specifics of the building materials used.
Planning Features
If you are just going to build a house, then planning a steam room will be much easier, but if you already have your own house and you are just thinking about how to create a sauna in it, then everything will not be so easy. In this case, it is better to seek help from a qualified, experienced specialist. .
Advice. Please note that the area of the sauna must be at least twelve meters - only in this case you will be able to equip a truly comfortable room for water and steam treatments.
Among the features that must be taken into account when arranging this room:
- no pool;
- instead of a swimming pool, the optimal solution would be showers with an area of at least one square meter;
- the cabins themselves must be arranged in close proximity to the steam room itself;
- provide a pipeline for an uninterrupted supply of water - from a centralized water supply system or your own well;
- connecting the waste system to the general sewer system.
Small steam room with shower
In general, a sauna in the basement with your own hands is quite possible. The main thing is to make the necessary efforts for this.
Do-it-yourself bathhouse in the basement: what do you need to know?
The stages of converting a basement into a cozy bathhouse include: thermal insulation, ventilation, sewage system and electrical wiring. Let's talk about each of them in more detail.
Thermal insulation
Bathrooms have a high level of humidity, and steam penetrates deeply into the structure of building materials. For this reason, the bathhouse under the house is lined with heat insulators that do not absorb moisture. Choose only high-quality insulation, otherwise moisture will destroy the installed material in a short time.
To increase the efficiency and practicality of thermal insulation, additional protection is provided. This includes the organization of a special air corridor between the insulating material and the wall. The width of the corridor is from 10 to 20 centimeters.
It is important to choose thermal insulation that can withstand high temperatures. Otherwise, the fire safety of the premises will decrease; In addition, some insulation materials emit toxins that, when heated, are dangerous to human health and life.
Ventilation
An important point when organizing a bathhouse in the basement is ventilation. To ensure proper air exchange, forced ventilation is installed using fans and the installation of a deflector. To protect ventilation, dehumidifiers and automatic control systems are installed.
Sewage system
When converting the basement into bath rooms, water drainage becomes difficult. It is better to place the drains below the location of the general sewer system, therefore a simple tie-in into the collector is impossible. Usually a special container is installed to collect water and a pump is installed.
Wiring
In a bathhouse under the house, the wiring is installed at the bottom, often right under the floor. The cable is laid from the main living quarters in a corrugated duct. It is prohibited to lay the cable under cladding material such as lining, block house and the like. Sockets or switches are not installed in the steam room; they are moved to other rooms. Lighting fixtures that are resistant to high temperatures and humidity are also installed in the steam room.
Basic recommendations for arranging a sauna
Remember that in the room itself, in addition to the mandatory steam room, there must be an equally mandatory relaxation room. You should also take care of the high level of safety of the room - install an electric one instead of a wood stove. By the way, it will allow you to easily and naturally provide the required temperature in the room.
Creating shelves and interior decoration
Since the air temperature in the steam room is incredibly high, only wood should be used for decoration:
- linden;
- aspen.
Advice. Do not use coniferous wood under any circumstances, as when exposed to high temperatures they will begin to release gluten.
Example of arranging shelves
When arranging your shelves, pay attention to the following:
- their height above the floor should range from fifty centimeters to one meter;
- the width of the top shelf should be approximately forty centimeters;
- The width of the bottom shelf should be about sixty centimeters.
If we talk about the arrangement of flooring, it can be of two types:
- wooden;
- tiled.
Advice. The best option is a tiled base on which wooden gratings are laid.
Stones are an important item
The main source of steam in the sauna is stones, and therefore their choice also needs to be given special attention.
If we talk about general characteristics, then you should choose stone types that correspond to the following indicators:
- heat capacity;
- resistance to high temperatures;
- resistance to sudden temperature changes;
- environmental cleanliness.
Stones for the steam room
If we talk about specific rocks, experts recommend paying attention to the following stones:
- gabbro-diabase;
- jade;
- Talc-chlorite.
Door selection
Another important point that you should pay close attention to is the door leaf, since the overall level of thermal insulation of the steam room largely depends on it. (See also the article Features of insulating a basement from the inside.)
For the door, you should carefully select a material that will meet the following characteristics:
- resistance to high humidity;
- high temperature resistance;
- resistance to temperature changes.
Most often, there are three types of door leaves for a steam room in a sauna:
- wooden;
- glass;
- combined.
Making a rest room
You can make this part of the room whatever you want. There are no special rules here.
For example, you can place anything in it or, if space allows, all of the following:
- comfortable furniture;
- TV;
- music Center;
- a pool table.
Option to create a rest room
Also decorate the walls according to your taste and discretion.
Most often, the following material is selected for this purpose:
- tree;
- stone chips.
Bathhouse in the basement of a private house: projects, photos
Below is a mini-gallery of photographs of completed projects, in which you can see the interior furnishings of the bathhouses located on the ground floor. Perhaps you will like one of the projects and you will also decide to design a bathhouse or come up with an individual and interesting design.
1) Bathhouse in the basement with a stove
2) Bathhouse under the house with an electric stove
3) Russian bathhouse in the basement with an original stove
4) Bathhouse on the ground floor with steam and brooms
5) Bathhouse in the basement of a private house, lined with clapboard
Stones in the bathhouse on the ground floor
As in any sauna, it is necessary to have stones for the sauna, which are the main source of steam. They are an equally important element when installing a sauna in the basement of a private house.
When choosing a stone, you must operate with the following criteria:
- increased heat capacity;
- possibility of use with constant heating and cooling;
- ecological cleanliness with the absence of emissions harmful to the human body.
Typically, experts recommend using stones of those rocks that have been tested in practice: soapstone, jadeite, gabbro-diabase.


