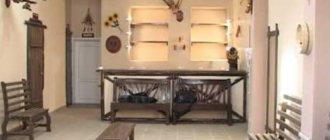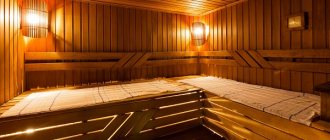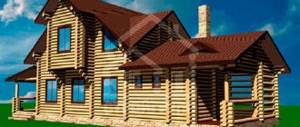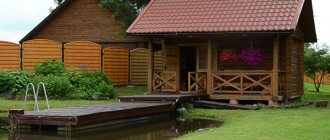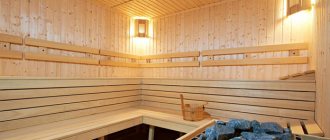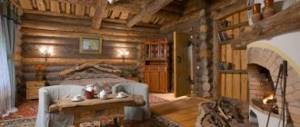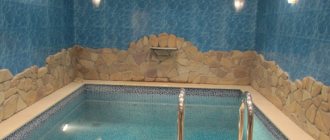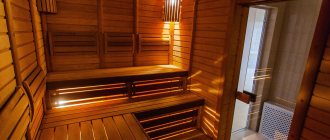High fire safety requirements for saunas and baths are due to the following factors:
- unsafe temperature conditions;
- structure made of wood or covered with it, resinous elements;
- ovens;
- compact space;
- ventilation;
- not all elements come into contact with water;
- presence of electrical wiring.
Examples of causes of fire:
- violation of rules for handling equipment;
- electric oven not turned off;
- insufficient protection between the wood stove and the walls, chimney and ceilings/roof.
Features of fires in the bathhouse:
- pyrolysis gas is released;
- a mixture for spontaneous combustion is formed;
- the effect of air suction with a flame explosion.
Option one is the simplest
The simplest and fastest solution would be to order a project from a specialized office. What are the strengths here:
- The customer is absolutely not required to know the specifics of construction technologies. You designate the technical specifications and receive the finished product within a fairly short period of time;
- Very often, design organizations undertake the work of coordinating related technical documentation with administrative bodies within the competence of municipal authorities. Taking into account the level of bureaucracy and, let’s not be afraid of this word, gross corruption within the various licensing systems, this can save you quite a few nerve cells, and, no matter how trite it sounds, in some cases, money;
- In the databases of design bureaus there are a lot of different ready-made projects, very often quite innovative, which allows the customer to quickly make a fairly informed choice;
- If you do not plan to build a bathhouse yourself, then very often design organizations work in close conjunction with construction companies, and often themselves are their structural divisions, which allows you to reduce organizational activities to a sufficient minimum.
For all its tempting and apparent simplicity, this option has at least two serious drawbacks:
- Very often, the quality of a project depends on the integrity and competence of the designer. And there are quite serious problems with integrity and competence in this country.
- This option is quite expensive financially. A good, conscientiously executed project cannot be cheap.
Our second option follows from the second point.
Sauna business plan: where to start project planning
Before opening his own bathhouse or sauna, it is extremely important for any investor to see the end result to which he is going. The more detailed you consider the possibility of starting a business, the easier it will be for you in the process of bringing the project to life. There are several main stages:
- Determine the type of sauna. This could be a Finnish sauna, or you can draw up a business plan for a wood-fired sauna. Both the first and second options will find their clients.
- Determine what equipment will need to be installed based on the type of sauna.
- Determine whether any additional services will be provided, for example, billiards, spa, solarium or something similar.
- Choose a premises, and also decide whether you will purchase, rent or lease it.
- Calculate a financial plan for the establishment.
- Renovate the premises.
- Purchase and install equipment.
- Register the company with government agencies, obtain the necessary permits and operational documentation.
- Select personnel to service the sauna.
- Conduct a marketing campaign to attract customers.
It is also necessary to understand: is it even profitable to open a sauna or Russian bath? The profitability of any business is determined by the amount of profit received relative to costs, initial and current. Therefore, it is very important to carefully think through the organizational structure of the company, as well as provide customers with the most popular services. This will help you gain regular customers, which will contribute to the further development of your business.
For a modern person, a sauna is not only a health-improving establishment, but rather a place for leisure. Therefore, we recommend that you think through a unique selling proposition for customers in advance, which will become the main attractive factor. This could be exclusive equipment, innovative finishing, or a free offer to customers of any service. You can win clients in a huge number of ways, the main thing is to approach this issue responsibly.
Option two - independent software design
If for you the age-old saying “if you want to do it well, do it yourself” is not an empty phrase, and you decided to carry out the design work yourself, and experience is extremely insufficient, then you should probably turn to the method of programmatic development of such type of work as designing a bathhouse. What is the appeal of this type of work:
- Modern software allows simple types of design to be carried out even by non-highly qualified users;
- The program for designing a bathhouse will allow you to see not only the linear dimensions and configuration of the future structure in plan, but will also provide a computer volumetric model that gives a more complete picture of your future brainchild;
- The software method makes it possible to take into account technical nuances, such as, say, the inclusion of technological channels in the project, which may be accidentally not taken into account in the manual design mode;
- This method is good for people who have certain basic knowledge in the field of construction technologies and methods for selecting building materials. Let's just say that this is a kind of assistant that allows you to significantly speed up the progress of work and improve its quality compared to the traditional method;
- This design model allows you to quickly and painlessly make changes to an existing project, both at the stage of its development and any other.
Sauna Marketing Business Plan
A business plan for opening a bathhouse involves choosing a promotion strategy. First of all, you need to think about your pricing policy. To determine the cost of services, you need to evaluate the prices of your closest competitors: this will help you not to inflate the price, but also not to make it too low. On average, the cost of one hour of sauna varies from 1000 to 1500 rubles, depending on the day of the week and time of day.
For promotion, use the following tools:
- Outdoor advertising. Design the sign; it should be noticeable, bright and attractive. Outdoor advertising in the form of banners and leaflets can be hung in the area of the location.
- Internet advertising. First, register your business in online directories. Create a company page on the Internet: this can be your own website or a page on social networks. Here you will post basic information about the sauna. The online platform can be effectively used for contextual advertising.
- Advertising in the media. You can advertise on TV and radio, but it will be very expensive. A good solution would be to place it in local newspapers.
Think about effective advertising strategies that will increase visitors' interest in the sauna. These could be promotions and discounts on certain days or hours, or raffles in a group on social networks.
Another important factor in attracting customers is the quality of service. Any advertising is aimed at a new client, but good service is aimed at making clients become regular ones. Remember: the more regular customers you have, the higher your income will be.
Option three: independent development of an individual project
This path is the most difficult and imposes a number of strict requirements on the performer:
- The contractor must clearly understand the correlation between the technical specifications or sketch and the objective possibility of its high-quality implementation;
- He is required to have excellent knowledge of the entire construction process, the applicability of construction technologies, in accordance with specific conditions;
- The developer must be very attentive to detail. Clearly understand the chronological sequence of construction operations. Making operational changes to the project very often requires processing or recalculation of the entire mating block;
- For those with no experience in design work, you can try your hand exclusively at simple, classic designs.
Important! When designing independently, you should first carefully study the regulatory framework that governs the construction and operation of structures of this type. Compliance with fire safety standards, sanitary requirements and other things.
Video description
The technology of manual cutting and how much a cedar bathhouse costs, see the following video:
, the construction of frame baths is becoming increasingly popular
. Thanks to a special construction technology (a frame made of timber is sheathed with wooden slabs, between which insulation is laid), frame baths are built much faster than wooden or brick ones, and are cheaper. But such buildings also have disadvantages - the need for interior and exterior decoration, and an increased fire hazard.
Bath accessories Source medium.com
We design ourselves: we think about the main thing, don’t forget about the little things
In this section we will focus on the most important points that will be of particular importance for the quick construction and long-term operation of your future bathhouse.
We will present the data in relative chronology of the order of work carried out:
- At the initial stage. We are conducting reconnaissance of the area. We take into account the terrain, the proximity of the reservoir and the stability of its coastline and water level. We tie the future bathhouse to water sources and methods of waste disposal. Do not forget that according to fire safety rules, the construction of a bathhouse can be carried out at a distance of 8 m from residential buildings. At this time, the designer determines the functional form of the future bathhouse. Will it be made in the form of a free-standing structure or, on the contrary, integrated into a residential household or a utility, separate room such as a summer kitchen;
Attention! If you are using not a centralized sewer network, but a cesspool, regardless of its type, at the preliminary design stage, do not be too lazy to consult with sanitary and epidemiological inspection specialists regarding the accepted regulatory requirements for such structures.
- At the second stage, the architectural form is determined, the type of building material for the construction of the box and the arrangement of the roof is agreed upon. At this time, the main linear dimensions of the bathhouse and the total usable area are determined. It should not be forgotten that for a family of six people to fully accept the procedures, the total usable area cannot be less than 12 square meters. m.;
- At the next stage, the internal volume of the bathhouse is divided into functional zones. A traditional modern bathhouse has a steam room, based on the calculation of at least 1 sq. m. for 1 person, washing department, useful area of at least 4 sq.m., rest room, functionally combined with a dressing room. Based on generally accepted practice, the area of the relaxation room should be 50% larger than the intended area of the steam room. The ceiling height is also designed here. Again, practical experience shows that in the steam room the ceiling should be located at a height of about 115 cm from the top edge of the heater stove, but its total height should not exceed 225 cm, based on considerations of rational ventilation and heat conservation. In order to save useful space, shelves should be attached to the wall. Shelf length is at least 650 mm, width is at least 470 mm. The top shelf of the entire stepped system of a set of shelves should be located at a height of no more than 1200 mm from the level of the flooring, which should ensure an acceptable level of temperature in its zone;
- Next, window and door openings are designed. Based on the condition that in the vast majority of cases the bathhouse is used in the afternoon, it is rational to lay the maximum number of window openings on the western side to maximize the use of natural light. Doors must open outwards. This, in the case of external doors, saves internal space, with the doors of the steam room - it will allow you to avoid accidents in the event of an emergency;
- Organization of heating and steam generation in a steam room. The best option, which produces soft, delicate steam, should be considered a full-fledged stone stove with a stone backfill. Metal stoves, although easier to install, in the vast majority of cases produce harsh, uncomfortable steam, which may be appropriate in a dry sauna. It is imperative to provide a heat-resistant cut-off in the stove corner, which will ensure that basic fire safety requirements are met. Along with the design of the heating and hot water supply system, other communication and support systems are included in the project;
- At the final stage, you can be tasked with measures to improve the appearance of the bathhouse structure, introducing details into the project that can emphasize the individual style of the bathhouse, its peculiarity, and its difference from other similar structures. Possible solutions for decorating the adjacent territory and creating a unique landscape design are also being worked out here.
Wall and ceiling cladding technology
Covering the steam room is a very important stage that requires a special approach, since it involves not so much an aesthetic design, but the organization of appropriate thermal insulation of the steam room, which would allow the air to be stored and retained in a heated state for a long time. Therefore, upon completion of construction, when the walls and roof are erected, the main thing becomes the interior arrangement and cladding of the steam room with wood.
The first thing to do before cladding is installing the stove. Its installation is carried out taking into account the scheme laid down in the project and in compliance with basic safety requirements: the distance to the nearest wooden structures must be at least 1 m, and to the opposite wall - 1.5 m.
The next step after installing the stove is laying the floor covering, which can be used in the steam room as wood or tile, which is easy to maintain and less susceptible to bacteria. To avoid slipping, use wooden flooring.
Having finished with the floors, we begin to work on the ceiling and its insulation. The presence of a high-quality ceiling in a steam room necessarily involves the use of an additional thick thermal insulation layer, which can significantly reduce heat loss, since the ceiling accounts for 70% of all heat costs. When dealing with insulation, the main thing is not to overdo it and remember that the choice of insulation will directly depend on how the ceiling was laid.
