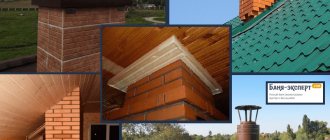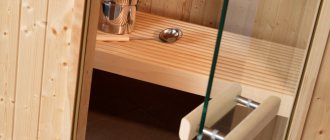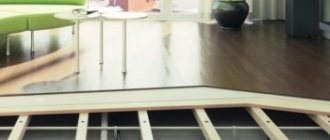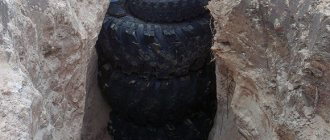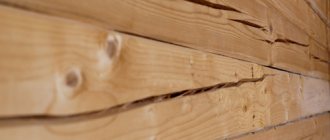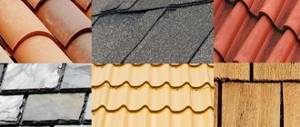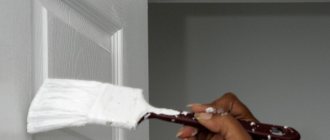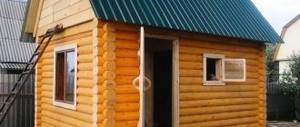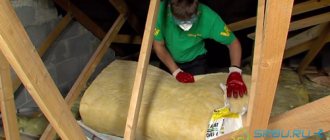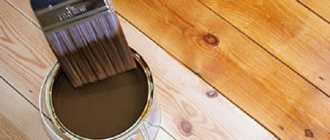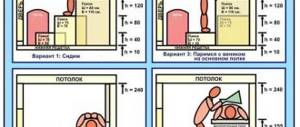To install the lining, it is necessary to construct a special frame, which is called sheathing. With its help, you can level the surface on which the cladding will be mounted. This is done to preserve the aesthetic, even appearance of the wooden covering by the panels. In addition, a well-made sheathing promotes air circulation behind the panels and thus prevents the lining from becoming deformed due to moisture.
Choice: wood or metal?
Professional craftsmen consider timber to be the most popular building material for sheathing under lining. Ease of use during installation work, small “weight category” - and creating a frame with your own hands will be easier and faster. This material also has sufficient functional durability. So we choose a wooden beam.
Timber for lining
We will use standard size bars - 50 by 25, 60 by 27 millimeters. This building material is almost ideal both externally and internally. But when purchasing, make sure that there are no defects or chips on it. It is also important to know the moisture level of the wood. Recommended – 16 percent, no more.
Installation of lathing in a bathhouse
The lathing in the bathhouse has a number of undoubted differences. The primary thing is the underlying material. It is most effective to use construction foil. It will actively retain steam, keeping the walls of the bathhouse from moisture. The harsh conditions in which the sheathing will be subjected force us to resort to more durable fastening of the frame ribs. The classic method is to use a fairly large beam . It forms the basis for smaller boards that will later be mounted in specially cut recesses.
Due to constant exposure to moisture, the entire sheathing under the lining in the bathhouse can become deformed. For this reason, in order to avoid damage, large racks (bars) are initially attached to special corners, which allows the structure to withstand small deviations without loss of stability. These devices allow you to create a small gap between the racks and the floor in the bathhouse, which improves ventilation in the cavity of the structure. It is worth noting that after installing the sheathing with your own hands, it would be correct to cover it with a water-repellent emulsion . The design features of the frame on the walls in the bathhouse make installation work more expensive due to increased material costs. But the use of this method will make it possible in the future not to spend additional funds on repairing the cladding due to deformation of the wood.
Required: processing solutions
Do not neglect antiseptics and insecticides. This step extends the durability of the sheathing. The minimum level of treatment is a solution against fungus, rot, and mold. And insect control products should be used in houses standing on the ground - dachas, utility rooms. By the way, the cost of the compositions is not too high, and the right thing to do would be to play it safe and treat both the wooden frame and the wall with the ceiling in any room where the sheathing under the lining is being installed. The rules for using solutions are usually written on the packaging - read before you start spraying.
This is what a timber frame looks like
Why do you need a lattice structure?
If you want to decorate the walls in a bathhouse, apartment or country house, lathing is simply necessary.
What is it for? Why can’t the panels be mounted directly to the walls?
The fact is that there are no perfectly smooth walls. Finishing not only plays a decorative role, it can also hide unevenness .
Installing the frame makes further finishing work easier. The appearance depends on its correct installation.
Lathing for lining: step-by-step instructions
Preparation of the bar
The material for work should be prepared in advance. The timber should be kept for several days in the room where the finishing will be done. This will allow the building materials to acclimatize, and their temperature and humidity will become similar to that in the room.
Next, the sheathing elements are treated with an antiseptic compound (if possible and, if necessary, with an insecticide). This can be done either using ordinary brushes, processing everything in order and carefully. If the volume of work is large enough, then you can build a small trough from boards and cover it with polyethylene. We pour an antiseptic composition there and dip each of the bars. This option will provide high-quality protection against mold and mildew.
Antiseptic trough
Preparing the walls
While the timber is drying, we prepare the surface of the walls. To do this, mark the width of the racks using a pencil and using a level so that all the lines are as even as possible. Such a “drawing” will allow you to clearly see how the entire structure will subsequently look, simplifying the work and controlling the correct location of the sheathing elements.
You should also determine the starting point for installing the sheathing. It can be the lowest corner available in the room (we find it using a water or laser level). After the necessary measurements, we draw out the wall and draw a horizontal line.
Marking
Lathing with timber
How to hide wall defects
If the unevenness is significant, then it is necessary to secure the beam using special hangers, which should be positioned in a line (every half a meter) and secured perpendicularly. The prices for this type of fasteners are low, so the costs will not increase significantly. When fastening, the ends of the hangers are bent in the direction of the bar, after which it is leveled and fixed. This option is convenient due to its simplicity and accuracy: you can level surfaces quite quickly and easily.
Wooden wedges can also be used: they are the most important element for leveling significant unevenness in the surface of the walls. Prepare a certain number of wedges of different sizes in advance and treat them with antiseptics. As practice says, they tend to come in handy in most cases.
Hangers will help align the frames evenly
The installation of the sheathing under the lining is constantly monitored by level. We check the position of the bars and only then fasten them. To strengthen the angle, you can install a jumper in these places. This ensures maximum rigidity of the frame and simplifies fastening in corners.
The first stage – calculation and purchase of material
To work we need a very simple set of materials:
- Wooden block.
- Fasteners See article nails or clamper.
- Insulation (if necessary).
The block is the main material that we will use.
But in order to calculate the required quantity of all components, you should know several important features:
- FEATURE 1: step of frame location. The optimal distance between the sheathing elements is from 40 to 60 cm. If the lining is thin, then it is better to place the bars more often, this will give the structure additional rigidity. The distance may be different if the length of the walls does not allow maintaining the same pitch of the elements.
- FEATURE 2: If there are openings, a block must be secured around the perimeter. If we are talking about doorways, then it is better to mount two racks at a time to strengthen the system. It is advisable to mount guides at the top and bottom.
It is important to strengthen the openings well
- FEATURE 3: when using insulation, the thickness of the block must be no less than the thickness of the heat-insulating material. The most commonly used option is 50x50 mm or 50x40 mm.
- FEATURE 4: When purchasing material, pay attention to its moisture content. It should be no more than 15%. Raw elements may become deformed or crack when dry, so they should not be used.
Draw an approximate diagram of the sheathing with the pitch of the elements and their location. This will allow you to accurately calculate the required amount of material and not buy an extra bar.
- FEATURE 5: the insulation is calculated based on the area on which it will be mounted;
- FEATURE 6: fasteners are selected based on the type of base. For concrete and brick, quick installation dowels are needed; for wood, self-tapping screws or nails are used.
The length of the dowels depends on the thickness of the bar
Installation of insulation and waterproofing
After placing the bars, insulation material can be laid between them. It can be mineral wool, penoplex with polystyrene foam, and other variations on the theme. The thickness of the insulation varies depending on the purpose of the room itself, as well as the climatic environment. For example, in a bathhouse such indicators can reach ten centimeters (the need to ensure a minimum of heat loss).
After installing the insulation, we install a waterproofing film and protection against condensation. This is extremely necessary, for example, in the bathroom, in the steam room, or in rooms where the humidity is higher than normal. We cover the entire surface of the walls with foil, including the timber. For fastening, we use short pieces of timber, which we fasten to the sheathing with self-tapping screws.
Sheathing for lining: installation of foil
We install an additional beam (seal) in the ceiling and under the plinth. It provides maximum fit and also protects the “pie” of the walls from moisture and steam.
At this stage, installation work is considered complete. You can additionally coat it with a protective agent (varnish) and dry it.
What material is it made of?
Depending on the material used, the lathing can be:
- Wooden - special bars with a cross-section of approximately 2x2 or 2x4 cm.
- Metal – guides made of galvanized steel.
- Plastic - installation requires expensive plastic profiles that are resistant to moisture and other microclimate influences.
When using metal profiles, it is necessary to additionally cover them with a material that is more resistant to changes in moisture and temperature, for example, OSB boards. Otherwise, the clapboard cladding on a metal sheathing begins to wobble after just a year of use.
It is best to use similar bars under wooden panels, which are a little more difficult to level and vertically. But they are securely fixed to the wall surface and create a strong connection with the finish.
Ceiling: lathing for lining step by step
- First of all, we install dowels: 0.8 by 4 centimeters. For installation, as a rule, you need to drill holes using a drill (depth about 5 centimeters). Next, the dowels are placed inside, and holes of the same diameter are drilled in the bars for fastenings.
- Using a cord (string), we mark the ceiling; along its perimeter, fragments of the sheathing will be placed (the interval is 50-60 centimeters).
- For evenness of installation, we use a level and fishing line (string). At least 2 people will be required to complete the work.
- The block is attached to the ceiling; if necessary, we install special plates that level the sheathing horizontally. To fix the sheathing in the ceiling surface, we use self-tapping screws.
Video: do-it-yourself ceiling installation:
As you can see, lathing under the lining is within the capabilities of everyone. It is enough to follow the simple rules given in this article, and also use high-quality material to carry out the work. And everything will probably work out!
What to consider during manufacturing?
Despite the simplicity of finishing surfaces with wooden lining, there are still several points that deserve attention:
- The size of the timber, its cross-section and shape. For reliable fastening, slats with a cross-section of 2x2 or 2x4 cm are needed. With such parameters, the guides have the necessary strength to withstand the cladding structure. The use of larger size bars will not increase the strength of the structure, but will significantly affect the cost of finishing.
- Step. The optimal distance of adjacent guides on the ceiling is 0.4 m, and on the walls - 0.5 m. With this arrangement, the optimal combination of cladding strength and its cost is achieved. Additional slats should be attached along the length of the joint, if provided.
- Method of fastening to the surface of the ceiling and walls. Unlike a metal profile, special brackets are not required to fix a wooden block to the wall. The guide is located along or across the wall with fastening with self-tapping screws or dowels.
AdviceIf there are uneven spots on the wall, and in some places the plank does not adhere tightly, then they can be filled with special pads.
What to choose - wood or metal?
The material for installation must have the following qualities:
- Resistance to aggressive moisture. If these are metal profiles, then they must be made of stainless steel, and if they are wooden, then they are coated with special impregnations.
- For internal cladding, a standard metal profile is required: it is used as a frame for drywall, and for wooden beams - a section of no more than 2x4 cm.
- The strength and durability of the cladding depends on the quality of the supporting structure. Therefore, the bars should not contain cracks or a large number of knots, and should be of an even shade.
- Cedar and larch are the most suitable species. Types other than pine lumber may be used since such wood is prone to cracking in the future as it dries.
- If the timber is treated with protective compounds, then after such a coating it must be kept indoors for at least 2 days, which will allow the material to adapt to the microclimate.
- The degree and method of drying are of great importance. Dry material that has been kept under natural conditions is best suited for the frame. However, its price is high.
Advice
To determine the degree of dryness of the wood, you need to touch the end of the lumber. If it is oozing resin or wet, you must discard the selection.
Distance between bars
To secure the lining to the wall, you need to provide a strong frame (read about how to properly secure the material here). It is necessary to calculate the optimal distance between the bars so that there is no waste of material and the strength of the coating is maximized.
To do this, it is recommended to maintain a distance of no more than 0.5 m on the walls in the horizontal, diagonal or vertical direction between the supporting elements of the sheathing. With this arrangement of the bars, the cladding will receive sufficient strength. More frequent installation of bars will lead to a loss of money and time, but the strength will practically not change.
If the guides are positioned with a step larger than 0.6-0.8 m, then the wood will have sufficient space to change its shape during operation. Often this lining swells or bends inward. Therefore, you need to adhere to the parameters recommended by the technology for installing wooden panels. The ceiling lining must be attached to the frame in increments of up to 0.4 m, since its “suspended” fastening method requires a reinforced structure.
What to choose - self-tapping screws or dowels?
The choice of specific fastening materials is based on the type of wall and its material. If the surface is made of plasterboard, metal profiles or plastered shingles, then the installation of the bars is carried out with long-length self-tapping screws.
To install the sheathing on a concrete or brick surface, the use of special dowels with casings is required, which, during the screwing process, expand and are tightly fixed in the supporting structure. This method of holding wooden blocks for these walls is more reliable.
Other tools
- A screwdriver or drill will come in handy. Since there is a huge amount of work ahead with more than a hundred dowels and screws, it is better to automate the process, reducing the time of attaching one point to a minimum.
- You will need a jigsaw or wood saw. They cut a block or cladding sheet to the required length.
- A tape measure or construction ruler will be required for accurate measurements of the parameters of the working surfaces.
- You need a plumb line, a wood pencil, a building level with an alcohol capsule. In order for the coating to be installed quickly, beautifully and durable, it is necessary to position the first cladding element very accurately relative to the horizon.
Attention
The accuracy of placing the first panel determines the quality of installation of the entire wall covering, so this operation must be performed very carefully and carefully.
Important points in the lathing manufacturing process
There are no special nuances when installing the frame. The main thing is to make sure that each mounted part is level. If distortions are allowed, the ceiling will not become level even after the lining is installed.
Builders recommend paying attention not only to the gaps between parts of the structure, but also to the installation of the load-bearing surface. If a metal profile and U-shaped brackets are used, they cannot be combined with wood.
If any part of the sheathing turns out to be too sunken (towards the ceiling), it can be corrected with the help of several linings (regular pieces of wood that remain after cutting). In this case, you must first place this material under the wall, and then screw the sheathing beam itself with a self-tapping screw.
Beam for sheathing
Experts also recommend installing timber around the perimeter of the prepared surface. This is a rather important design element, since it determines the plane of the skin. Also in this place they are often brought together adjacent to each other. It is necessary to use a rigid connection - if the block is attached to the cladding itself, this may not be a reliable option.
ABSOLUTELY FLAT WALL
this, of course, is the best option, since small thickness bars (1-1.5 cm) are used for this. They need to be fastened at a short distance from each other so that air can circulate freely under the upholstery. Attach with glue or nails. Before this, it is necessary to treat the frame with waterproof protective agents if moisture is detected in the walls.
Hint: if, in the presence of moisture, the wood remains untreated, then the frame will become fragile over time and begin to deform, and accordingly the entire wall will deform.
Air circulation between bars
then you need to take beams with a larger cross-section. In order to correct uneven walls, it is necessary to use a building level and a plumb line, and place wedges in the areas of the defect. To leave room for insulating material, the beams must be placed at some distance from each other. Since a clapboard wall is a favorite place for various beetles and worms, all wood needs to be treated with a special liquid.
Example of wedge placement
The direction of wall cladding depends only on your preferences; it can be vertical, horizontal and diagonal (see Wall decoration with clapboard: technology and installation details)
To do this, you should initially plan and fasten the frame perpendicular to the lining itself. The distance between the frame beams should be about 40-50 cm.
Examples of lining and frame direction
Tip: There is an opinion that incoming air from doors and windows can pass under the sheathing, which leads to temperature changes under the lining and, as a result, its deformation. Therefore, you should cover the windows and doors with beams so that the trim ends on them. This way you will achieve strength and a more aesthetic appearance; in addition, the window and door openings may be of a slightly different height.
Installation of wooden sheathing
The process of installing lining on a frame.
Having measured the parameters of the surface to be finished, a sketch of the frame is sketched and the material is cut to size. If there are deviations in the plane of the surface of a brick or concrete base, the protrusions are trimmed off and the recesses are puttied.
To control the horizontal or vertical position of the sheathing slats, a plumb line or a building level is used. The bars are first attached along the perimeter of the wall, then the intermediate ribs are evenly placed. To position the outermost vertical and horizontal elements of the frame in the corners of adjacent walls, on the floor and on the ceiling, a fishing line is attached in the plane of the future sheathing.
What you need to prepare for installing the frame
Before starting the main construction work, it is imperative to collect the necessary set of tools, without which installation will be impossible:
- Roulette.
- Markers and pencils.
- A screwdriver or a regular screwdriver.
- Twine or fishing line.
- Building level.
- Drill and drill bits of the right size.
- Ax and saw.
Using a screwdriver during installation
If the ceiling sheathing under the lining is made of metal, then a special hacksaw or an electrical device - a grinder - will be useful.
In what cases it is impossible to carry out insulation on the outside of walls
It is always better to install a layer of thermal insulation coating on the outside, unless there is a visible reason not to do so. These include:
- The proximity of the house to an unheated room where insulation is problematic
- Decorative finishing has been done on the outside of a wooden, brick house or foam block building, which is expensive and labor-intensive to dismantle
In all other situations, insulation along the outside of the walls will be preferable. The only option that requires high-quality internal thermal insulation, laid at the construction stage, is frame construction.
In other cases, it is better to select materials that are characterized by vapor and waterproofing properties, and are also installed without seams.
Types of sheathing
Support structures for cladding are made of three types of materials. Each of them has special qualities, which it is advisable to learn more about before purchasing.
To create a frame, you can choose metal, plastic or wood material. Wood is the most popular option (primarily due to its low cost).
Wooden sheathing
Plastic structures are suitable in places where there is high humidity. Its performance properties are significantly higher than those of wood, but builders usually do not use this material due to its high price and poor resistance to mechanical damage.
The most reliable material is metal. It is durable and does not undergo deformation under the influence of those loads that would deteriorate plastic or wood.
Two ways to fasten the lining
In order for the finish to look attractive and last a long time, it is important not only to choose the right lining, but also to install it. This can be done in two fundamentally different ways:
- With frame installation.
- With fastening directly to the wall.
There is no universal method, and each method has its own characteristics. When to choose which option and how to perform the installation, we will understand further.
Sheathing methods
Cladding walls with clapboards with your own hands should be done taking into account the chosen direction of laying the material, which can be mounted in the following ways:
- horizontally;
- vertical;
- diagonally;
- in a mixed way.
Fastening the lining horizontally is a classic version of its installation, traditionally used when decorating the interior spaces of a house and allowing to visually expand their perception. A significant disadvantage of this method of fastening is the high probability of accumulation of dust and moisture at the joints. To avoid this, the installation of individual elements of the decorative covering is carried out in such a way that the grooves in the joints of the boards are directed downwards.
With vertical installation, it is possible to achieve the effect of visually raising the height of the room being finished. That is why this method of fastening is most often used when finishing attic rooms with a low ceiling (installation is carried out from the most difficult corner).
The last two options for laying lining, despite their aesthetics, are considered quite difficult to do independently and are used for finishing rooms and building facades only in rare cases.
Materials for thermal insulation
Materials for thermal insulation
As a result, several main conclusions can be drawn:
When installing thermal insulation on the inside of the walls of a house, the dew point inevitably moves to the inner surface of the wall. This will happen even taking into account the correct calculations of the thickness of the heat insulator. As a result, the service life of the entire thermal insulation structure is reduced. The thermal insulation structure must include a vapor barrier membrane. As a result, it is necessary to resolve the issue of normalizing humidity in the room (increasing costs for heating and ventilation systems). Indoor insulation reduces the volume of rooms. Since the entire structure is installed inside the house, the issue of human life safety becomes the most important
It is important to understand which insulation material best satisfies this requirement. Materials made from natural raw materials are the best choice
Soft slabs or rolls of mineral wool, which have high heat-protective and sound-proofing properties, are well suited. All materials that have good vapor permeability and are capable of absorbing moisture will lose their functional properties over time. The use of expanded polystyrene or polystyrene foam, as materials that practically do not absorb moisture, is more profitable. In this case, it is necessary to consider a tight fit of the plates to each other. The main disadvantage of this option is that it is a completely synthetic material, and they will have to breathe. Today there is a lot of talk about polyurethane foam, which hardens when applied to the surface and, of course, gives strong adhesion to the inner surface of the wall. Condensation does not form, but to carry out the work it is necessary to construct technological formwork. This process is quite long, and the wall does not breathe.
There are many wall insulation materials, there is plenty to choose from, but the right decision must be made. People will live, work and breathe in this house.
