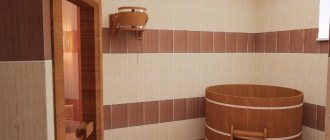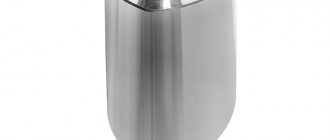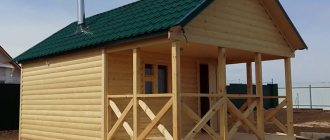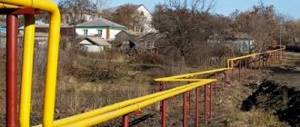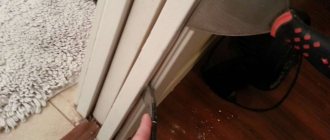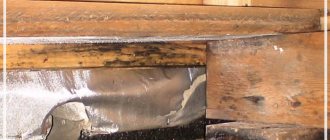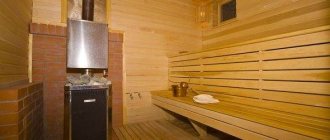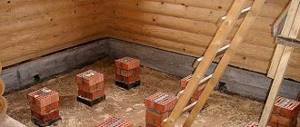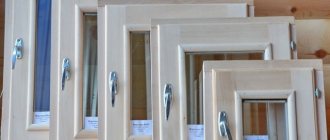- On the ground
Heating of the relaxation room in the bathhouse is carried out due to the heat exchange of air in the steam room, washing compartment or stove, the firebox of which opens into the room intended for relaxation. But this heat is not enough to heat the floor. Agree, when your feet get cold in a warm room, it’s not much fun. Modern methods of flooring can eliminate such sensations.
Types of floors in the relaxation room of the bath
There are two types of floors in the baths - concrete and wood. Concrete floors, in turn, are divided into floors on the ground and floors on the rough flooring. There are two types of wood floors - leaky and non-leaky.
Leaking wooden floors are cold floors; they are not provided with thermal insulation. They are used for the southern regions and only in bathhouses, washing rooms and steam rooms. Other types of floors are actively used in any room of the bathhouse, including rest rooms.
The designs of the above types of floor include: a base, insulated insulation and a “clean” wooden or concrete floor. However, often, especially in winter, the usual insulation of the floor in the rest room of the bathhouse is not enough. In such cases, they resort to installing various floor heating systems on their own or using the services of specialists.
Existing underfloor heating systems are divided into the following types:
- Water heated floor, which works on the principle of radiator heating;
- Warm electric floor, which has varieties according to the heating principle (convection, infrared) and the design of heating elements (cable, rod or film).
Finish floor
There is controversy surrounding whether plywood can be used to finish a floor. Many people say that such floors look unpresentable, but there are good examples of pure plywood coverings.
Note! If you need to lay a finished floor with plywood, then choose high grades with a polished front surface.
Square or rectangular panels are used for finishing. If you plan to lay out some special pattern, then first make a sketch. The most common layout option is in a checkerboard or herringbone pattern. It is very reminiscent of wooden parquet.
The base on which the plywood slabs will be laid must be perfectly flat, regardless of whether it is a concrete screed or a wood material. The surface is primed, which ensures good adhesion. Next, mark the plywood sheets and cut out the slabs of the required size. Each slab is numbered, as in a sketch or diagram, so that you know exactly where to lay it. This is especially important for a complex pattern, but if all the slabs are the same size and shape, then there is no need for numbering.
Water floor in the relaxation room of the bathhouse
To install a water floor in the rest room, polyethylene, steel or metal-plastic pipes are used as heating elements.
The design has a special routing along which they are laid between the base of the floor and its finishing coating. Water, antifreeze, ethylene glycol and other special solutions can be used as coolants. To reduce heat loss, heating elements are placed on a layer of heat insulation, and to increase heat transfer - on aluminum foil. Laying pipes in the floor structure is done in two ways - in the form of a spiral or a “snake”. The first method distributes heat more evenly throughout the entire underfloor heating system than the second, which has a simpler design.
Floor heating elements are not placed under the furniture of the room; this will help save money. Matte ceramic tiles, mats, slatted boards and paints and varnishes are used as a covering for a water floor.
The water floor heating system has undeniable advantages:
- Thermal energy is distributed smoothly over the entire area of the room.
- Compared to the electric type of floor, there are significant savings in energy resources.
- Internal placement of the heating system of the room.
- Low costs when heating large areas.
The disadvantages of a water floor include the difficulty of detecting the source of leaks in system elements, the need to use a water pump, and the difficulty of adjusting the temperature regime of coolants.
Electric floor in the relaxation room of the bathhouse
Installing an electric heated floor in the relaxation room of a bathhouse will entail additional energy costs; you need to be prepared for this in advance. Despite this, such heating systems have many advantages. Let's take a closer look at the types of electrically heated floors.
Convection floor for a relaxation room in a bathhouse
An electric convection floor is a set of heating cables laid in a certain order on a base made of a special mesh. The advantages of this heating design are the possibility of its installation under any finishing coating and automatic adjustment of temperature conditions. This system requires power supply.
Infrared film floor in the relaxation room of the bathhouse
The energy range of infrared rays is similar to solar heat.
But it does not contain ultraviolet waves, which eliminates their negative impact on visitors to the rest room. The basis of a warm film floor is a material consisting of a thin layer of carbon flexible strips securely sealed into a polymer film. To install such a system, heat-reflecting material - ISOLON or ISOVER - is laid on the prepared floor base. Film elements are placed on it, which are then covered with waterproofing polyethylene film. A finishing coating is placed on top of the system.
The advantages of infrared electric flooring over other types are:
- Possibility of laying it with heavy floor coverings such as tiles or porcelain stoneware.
- Correct installation prevents any damage.
- No harmful electromagnetic radiation.
- Parallel connection of heating elements, so the functionality of the system will not change if any of its segments breaks down.
This type of floor also has one drawback - its low moisture resistance, so this system is not suitable for the washing compartment of a bathhouse.
Infrared rod system for a relaxation room in a sauna
The core floor system consists of elements called mats.
The latter contain heating rod elements connected to the wires that supply them. All connections have a parallel connection, eliminating disruption to the functionality of the system. This system is installed in a layer of tile adhesive or in the thickness of a concrete screed. The advantages of installing an infrared rod-based floor heating system are that it does not emit electromagnetic waves and does not lose its properties due to overheating. Disadvantages of the system include dependence on electrical power and high cost.
Cable floor in the relaxation room of the bathhouse
It is necessary to prepare for the installation of a heated floor cable system. You will need the following materials:
- Materials for thermal insulation - glass wool, foamed polyethylene or cork boards;
- Special measuring equipment equipped with single or double wires;
- Metal mesh for creating cable installation guides;
- Protective fireproof foil.
Laying the system begins with placing a layer of thermal insulation on a prepared, flat and clean floor surface.
A metal mesh is laid on top, which insulates the cable from the insulation. Then guides are installed along which a proven, working cable is pulled. Any twisting or bending during installation is excluded. After placing the cable, a thermostat is connected to it. It controls the level of floor heating. The temperature sensor is placed in a corrugated tube and is located 10 cm above the surface of the future screed. This is done to easily replace the sensor in the event of a malfunction.
Then the finished system is filled with concrete screed. The question of how to cover the floor in the relaxation room of a bathhouse is not urgent here, since any finishing coating is suitable - ceramic tiles, linoleum or laminate.
The cable resistance value must correspond to its value specified in the instructions supplied with the system.
Subfloor laying options
Plywood is easy to lay on a flat concrete screed in an apartment. Sheets 12 mm thick are glued to the surface, having first checked its horizontalness. The height differences should be no more than 2 mm, otherwise you need to fill it for leveling and wait until it dries completely.
Note! For any installation, gaps of 2.5–3 mm must be left at the joints of sheets, and 1–1.5 cm away from the walls. This will avoid deformation due to changes in temperature and humidity, and there will be no creaking or sagging.
Plywood sheets are laid with a slight offset so that there is no clear joining of the four corners. This installation increases the strength of the floor covering.
Concrete floor for a relaxation room in a bathhouse
Unlike the concrete floor of the steam room or washing area, its analogue, installed in the rest room, does not require a water drainage device due to its functionality. Such a floor can be made on the ground or on a rough flooring arranged on wooden logs.
Installation of the floor on the ground in the relaxation room of the bathhouse
The floor level along the ground consists of the marks of the top point of the sand cushion, the thickness of the insulation and the concrete preparation for the finishing coating.
Such a floor does not rise higher than the base of the bathhouse building. To install a concrete floor on the ground, the bathhouse must have a strip or columnar foundation with the bottom mark of the grillage coinciding with the ground level. Installation steps:
- The work begins with removing the plant layer of soil at the site of the future floor. Then this area needs to be covered with gravel and compacted. By installing a sand cushion 30-40 cm thick, the preparation of the base will be completed. The sand needs to be leveled and compacted.
- Rolled waterproofing is spread on the finished base. This may be roofing felt or other moisture-resistant material. To create a continuous coating, the overlapping joints of the panels of material are coated with a bitumen compound. Thirty centimeters of the edge of the insulation are placed on the wall.
- Insulation is laid on top of the waterproofing. The material you can choose is polystyrene foam or mineral wool, which requires additional protection with a construction film from the moisture of liquid concrete.
- A metal reinforcing mesh with a rod diameter of 5 mm is placed on the insulation. A concrete screed 30-40 mm thick, made on a grid, completes the main process of constructing a floor on the ground. For the binder composition, fine crushed stone and a cement-sand mixture in a ratio of 1:3 are used.
Floor on rough flooring in the relaxation room of the bathhouse
The subfloor provides a ventilated underground space for drying the joists and boards, which will prevent them from rotting.
To install the floor on the flooring, logs made of timber with a cross-section of 100x200 mm are laid in increments of 50-55 cm on the isolated edges of the foundation. Skull blocks with a cross section of 150x50 mm are nailed to them from below, on which rough flooring boards 20-30 mm thick are fixed. A waterproofing material is placed on top of the subfloor, the joints of which are reliably sealed. A construction film, for example, Yutafol, is suitable for this - it is much more flexible than traditional roofing felt.
Insulation is laid on top of the insulation - mineral wool or polystyrene foam, which is covered with another layer of moisture-proof material. A reinforcing metal mesh is placed on it, which is then filled with cement-sand mortar with a layer thickness of 30-50 mm. All wooden floor elements are treated with an antiseptic solution to prevent them from rotting.
Leveling with plywood sheets
In old houses there are floors with worn wooden planks. If the wood is not rotten, then it should not be removed. It is enough to remove the old paint, remove debris, and level the floor with plywood sheets on top. Such multi-layer flooring will be an excellent thermal insulator. As finishing you can use laminate, linoleum, parquet boards.
Laying plywood on a wooden floor is carried out in the same way as on a screed, leaving expansion joints (gaps). Secure the sheets with self-tapping screws, twisting them so that the cap is recessed. Then they smooth everything out with a sander, filling the cracks and recesses with putty. If a parquet board is to be installed, then the underlay is covered.
Plywood should not be laid under a wooden plank floor. Natural wood is quite massive; materials from it are laid directly on the logs.
Covering the concrete floor in the bathhouse in the relaxation room
The best solution for finishing a concrete floor is to cover it with ceramic tiles.
It is laid on mortar or special tile adhesive, which is diluted with water. The seams between the tiles are sealed using moisture-resistant compounds. Concrete floors can be painted and covered with slatted flooring or warm coverings made from synthetic and natural materials. If the bathhouse is supposed to be used in winter, it is better to make the concrete floor in the rest room heated. The designs of such floors were described above.
Before painting the floor in the relaxation room in the bathhouse, its concrete surface is dust-free and impregnated with primers. The choice of materials for painting should be made carefully and only those intended for baths should be used. They usually consist of natural, environmentally friendly ingredients.
Which laminate to choose for a bath?
When choosing, it is very important to understand the difference between moisture-resistant and water-resistant coatings.
The first variety is resistant to short-term exposure to water and is suitable for use in the kitchen, as well as in rooms that must be frequently wet cleaned.
Waterproof laminate is a more preferable option for a bathhouse, since it is able to withstand direct contact with water for a long time. It is made by pressing with high-pressure apparatuses with reliable sealing of all cracks between the layers. This technology allows for a high degree of resistance to wet environments, making the material suitable for use in bathrooms, swimming pools and bathhouses.
There are the following classes of laminate for baths: 31, 32 and 33. These are product groups that can withstand the most intense loads.
The procedure for installing flooring in a bathhouse is carried out according to the standard scheme for laminate flooring. Particular attention must be paid to laying the waterproofing heat-resistant substrate.
Thus, a laminate of a certain class and configuration can be a completely acceptable material for finishing the floor in a bathhouse.

