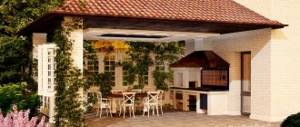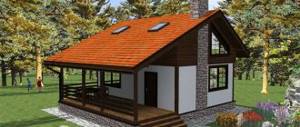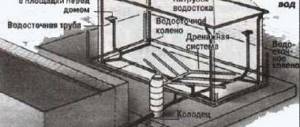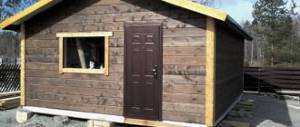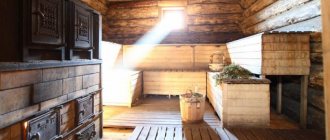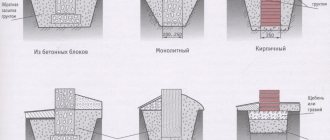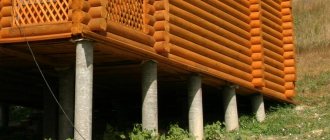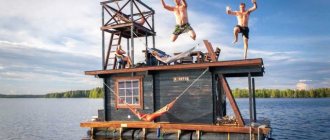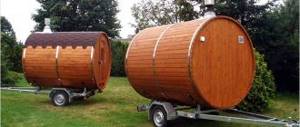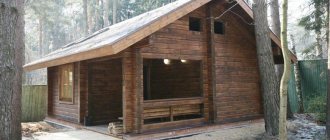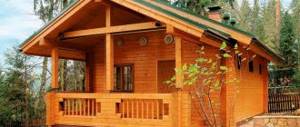Nowadays, there is little that can surprise you with plans for the construction process of your own home. In addition, most owners do not want to give up various types of additions, such as their own bathhouse.
When the project is not yet ready and the owners have a question: is it worth equipping a bathhouse under the same roof as the building? There is no clear answer to this question, since such a decision will be accompanied by various nuances. To make the optimal and correct decision, it is necessary to consider all characteristics separately.
Advantages and disadvantages
Advantages
The main advantage of the joint location of a house and a bathhouse under a single roof is considered to be the coziness and comfort of the residents. The biggest advantage in such a situation will be the likelihood of not having to make a long walk down the street from the bathhouse to the building after the steam room.
To do this, the entrance to such an attached bathhouse is made directly from the building. There are the following options for its location:
- It is located in the basement of a building when the building itself is multi-level.
- The bathhouse is a direct extension of the building, like an auxiliary room.
- Location in a complex with bathroom and toilet.
These are the most popular location options, taking into account the design features of the building they change.
A clear advantage in this situation will be the fact that there is no need to install a relaxation room in the bathhouse; for this it is more expedient to go inside the house, for example, to the living room.
It will be sufficient to allocate space only for the steam room and dressing room; other rooms are already in the building. If the owner wants any special features, he can create a non-standard and interesting project.
Flaws
- When both buildings are made of wood , if you approach the construction of the bathhouse incorrectly, the structure will suffer from dampness and steam, which can lead to early destruction.
- When the building and bathhouse have quite impressive dimensions , then it is necessary to pay close attention to the construction of the heating system. A gas or electric boiler should be purchased with high power, then it will be enough for 2 rooms. Naturally, in connection with this, energy costs will also increase, and therefore the fee.
- To arrange a sewer system in such a situation, special attention will be required , since it is unreasonable to drain the waste liquid from the bathhouse into a common pipe; the load is very high.
- The construction of a chimney also requires a separate requirement. In such a situation, 2 pipes will climb out on the roof of the building at the same time, and naturally 2 holes will appear; many owners stop this state of affairs.
- Without properly thinking through the ventilation system and proper ventilation in the bathhouse, dampness will spread along the entire perimeter of the house and it will become difficult to remove.
- If inside the bath there is a stove - a heater , heated with wood, then special, very close attention will be required, paid to the draft. If it is created incorrectly, smoke will enter the room and soot will form on the ceiling.
Design styles of combined buildings
Below are the design styles of buildings with photographs indicating the characteristic features of each direction.
Chalet
The chalet is distinguished by the use of natural materials - wood, stone.
The building is being erected from a fresh log house. The floor of the terrace is laid out with pieces of stone. It is appropriate to place a wood-burning fireplace inside.
The furniture is selected wooden. A popular method is antique styling.
If the terrace serves as a recreation room, then installation of panoramic windows is allowed. The interior is characterized by a hunting theme. Guns and paintings with corresponding images are hung on the walls.
The color scheme is calm, without flashy tones.
Provence
The style comes from the southern coast of France. It is calm and airy.
Light-colored materials are used in the interior and decoration.
Characteristic colors:
- lavender;
- sand;
- beige;
- light pink;
- blue;
- lilac.
- soft green.
Floral patterns predominate in textiles. The terrace is furnished with many living plants in vases and pots. Embroidered bedspreads on sofas and armchairs are allowed.
In Provence, preference is given to wood among materials. They cover the walls with it and select wooden furniture.
The wood is made artificially aged, the painted boards are rubbed down or fired.
Forged parts are welcome. Paintings with landscapes are hung on the walls.
High tech
Such a building is created using the latest technologies. The terrace is equipped with a minimal set of furniture. The main requirement is functionality and practicality.
Materials:
- raw concrete;
- stone;
- glass;
- metal;
- polycarbonate
When decorating, contrasting combinations of black and steel, beige and brown are used.
The roof of the terrace can be completely glass. Panoramic glazing of the building is possible. The doors are installed sliding.
The shower room is equipped with plumbing fixtures with the latest features.
Useless interior decorations are not used in high-tech.
Oriental
A striking example of such design is the Turkish sauna. Finishing the floors and walls of the bath rooms - ceramic tiles, multi-colored mosaic pieces with plant motifs.
The main attribute of the oriental style in the bathhouse is the pool. Special attention is paid to its cladding. Entire patterns are created on the surface from pieces of stone.
When the terrace becomes a relaxation room, it is furnished with a large, comfortable, brightly upholstered sofa with pillows.
Variegated shades are also used when decorating walls. In open extensions, the walls are replaced with bright curtains.
Half-timbered
Half-timbering involves the use of frame technology for the construction of structures.
The structure is built from logs and timber. The roof is made with beams protruding outwards. Inside the room, wooden roof partitions are not hidden, but rather become a style accent.
Half-timbering implies strict lines in the interior. Part of the building is made entirely of glass for a better view of the estate.
Loft
Loft is rough lines, unpolished surfaces of materials, minimalism of details.
Imitation of unfinished brick has gained popularity in the loft. This is how the interior of the walls of the room is decorated. There is a variant of concrete walls with graffiti applied or without it at all.
In furniture, natural raw materials (wood, forging) are combined with innovations (plastic). An alternative to an upholstered chair is unpolished wooden benches.
One simple chandelier is hung in the center of the room. The use of spotlights is undesirable. A laconic combination of wood and metal is a characteristic feature of the loft.
Adding a terrace to a bathhouse means creating a space for relaxation with even greater comfort. The design option, placement, and materials are carefully thought out at the design stage, since it will not be possible to make any amendments during the construction process.
Construction Features
Extension of a bathhouse to the house
The construction of housing with a bathhouse under a common roof has certain features. There are 3 types of combining a bathhouse with a building:
- The bathhouse is located on the 1st floor of the home , in which case the projects are established at the planning stage;
- Full installation of a log house, attached to the wall. At the same time, the roof of the building is extended, covering the new extension;
- The bathhouse and the building have a common wall , which greatly simplifies their connection and transition from one room to another.
When a house and a bathhouse are combined under a single roof and they have different entrances, this can become a difficulty, especially in winter. To avoid hypothermia and create comfort, for example, you can add a gazebo to the building.
It is the connecting link between these buildings. The price of such a project is quite high, but in terms of ease of use it is significantly superior to other, simpler ones.
Bathhouse - extension to the house
When constructing a bathhouse as an extension, all building codes must also be observed, but cladding is also an important point in such work. The bathhouse should merge with the house, be its continuation. The best option would be to clad both the house and the bathhouse with the same material, but you can approach it in a completely different way. Modern designers can create an amazing project in which the complex will have a holistic appearance. They will also worry about communications. Creating a sewer system requires knowledge and skills. Only with a professional approach to solving a problem can you get the desired result.
A small steam room attached to the terrace next to the bathroom
Selecting a finished project
When the owner does not intend to build something non-standard, then, as an option, a pre-prepared steam room or sauna is installed in a separate room. Now similar structures are sold everywhere, they can even be installed in an apartment.
They are heated using an electric boiler and do not require the use of firewood. This ensures safe use and no unnecessary hassle.
It is also more advisable to equip the exit from the bathhouse directly to the street or veranda. Arranging a veranda would be the optimal solution for the chosen project; it is possible to create a separate door from it to the home and to the bathhouse.
In this case, there will be savings on the construction process, since the bathhouse has one less wall. At the same time, the bathhouse is located separately from the general building, which makes it possible to use it when necessary.
Project of a house with a bathhouse under one roof
Advantages of a bathhouse with a gazebo
Let's consider the advantages of combining a bathhouse and a gazebo into one:
- an undoubted advantage will be a significant expansion of the functional component - it can be used as a summer kitchen, you can also equip the gazebo with a barbecue;
- a bathhouse and a gazebo, combined together, will free up additional free space, including due to the fact that there is no need to connect separate buildings with special paths;
- cost savings - less building materials will be required, since the roof, foundation, communications, engineering systems, lighting of the buildings will be common;
- strengthening the strength of the structure due to a structure with additional load-bearing structures;
- general style - since the buildings will be a single whole, the issue of their combination is resolved by itself;
- therapeutic effect - immediately after steaming you can sit in the fresh air, and this is a definite plus for health;
- the time required for construction is reduced - it can be completed in one season
Drawing up a project yourself
To build a house with a bathhouse under one roof with your own hands, you need to carefully familiarize yourself with the technology.
This technology requires careful study from developers, but, alas, not everyone treats it with the proper level of responsibility to comply with construction requirements. It is often violated, due to a bias in favor of the convenience of the builders, and sometimes simply because they have not studied it enough.
Building a house with a bathhouse under one roof yourself is a simple and very inexpensive task. There is no need to have special knowledge or skills, and there is no need to recruit a team of builders. It will be sufficient to have a high-quality detailed project, 1-2 assistants and general level skills in handling conventional tools.
Kinds
Before starting independent construction, you need to study the types of structures and find out what materials are needed for construction.
Classification by material
Materials:
- Tree. When heated in the sun, it emits a pleasant aroma. The wood is pleasant to the touch. You can make a gazebo of different configurations from it. Before use, the wood must be coated with antiseptics against pests, moisture, and open fire.
- Brick. If the structure is large, it will need a reliable foundation. The material is not afraid of insects, the formation of fungus, mold, temperature changes, and exposure to moisture.
- Foam blocks. They are easy to handle, the blocks themselves are large and light. They retain heat well and are resistant to mold and mildew. Before use, foam blocks must be protected from moisture.
- Fiberglass. Used for cladding wooden structures.
Classification by design
Kinds:
- Open - simple frames that do not have windows, doors, or blank walls. Advantages: good lighting, coolness on hot summer evenings. Disadvantages - lack of protection from wind, slanting rain, dust. You can’t relax in an open gazebo in cold weather.
- Closed - buildings in which the empty spaces between the main frame are filled with display glass or blank walls.
A barbecue can be placed in any type of structure. For open buildings, it is better to choose portable barbecues or barbecues; for closed ones, you can build a full-fledged stove with a chimney.
Requirements for the construction of a bathhouse and a house under one roof
- High level of fire safety and trouble-free ventilation.
- Creation of a competent sewage system that removes liquid from the bathhouse. It will be sufficient to create one drainage pit from a home and a bathhouse.
- Properly done waterproofing of the bath. The room must be properly ventilated and have high-quality insulation inside the wall structure to protect the building from moisture.
- The use of the same material for the construction of the outer surface of the wall. When choosing bricks for construction, the outside of the bathhouse is also lined with bricks.
There are 2 types for constructing a bathhouse and a house under one roof: using a pre-selected project and building buildings first.
Adding a gazebo with barbecue to the bathhouse
Grill is different from barbecue. This is where we need to start. No one except you knows what kind of grill is meant - for some it will be portable, which can be placed anywhere, and for others it will be stationary, lined with bricks. For the third, the word “barbecue” didn’t catch on, and he calls the huge barbecue oven a barbecue...
In all of the above cases, the gazebos will be different . More precisely, not they themselves, but the place that you allocate for the grill.
Strip foundation. Photo StroyDom
At a minimum, it is enough to leave a small free area on which to place a portable barbecue; for the rest, a foundation may be needed.
A foundation is always needed when there is a large load on the ground. He redistributes it in the soil. The foundation is an intermediary between an object of large mass and a load-bearing layer of soil (that is, one that does not sag under weight).
From what has been said this follows:
- you need to know what kind of soil you are placing your extension on;
- it is necessary to calculate the weight of the future furnace.
It’s easy to calculate the weight of the stove if you order it from a specialist or buy a ready-made one. In both cases you will be told the mass and whether a foundation needs to be built for that mass.
If you do it yourself... Under the brick oven, dig a hole with an allowance of 10 cm and to a depth of half a meter.
The bottom is covered with a 5-centimeter layer of sand, on top of which you can put a concrete slab or a layer of concrete - with mandatory reinforcement. The height of the concrete layer is 20 cm. The remaining 25 cm is backfilled with a mixture of brick, stone and concrete. A brick is laid on top of the mortar - this is already a base above ground level.
ADVICE! Do not build an extension to the bathhouse in the form of a gazebo with a barbecue if there is a possibility of flooding in this area. And if groundwater is close, then it is very advisable to make drainage or drainage.
In essence, if a base adequate for its weight is made for the grill, then the rest of the structure can be anything - even an umbrella tent. fire safety again .
Therefore, those who are planning out of wood in the form of a gazebo with a barbecue should think not only about treating the wood with antiseptics (because it is outdoors), but also with fire retardants so that it is not in danger of catching fire from a fire source present.
BY THE WAY! If you are making a large stove with a chimney, then you should not make the roof from flammable material. Well, a spark arrester/spark arrestor will help you. Don't forget about these little things.
As for the floor , it is advisable to make the floor ceramic, from tiles. At least this decision applies to the area in which food will be prepared. The rest is up to you.
This is where the specificity of the gazebo with barbecue ends. If you are going to equip a real summer kitchen , you should think about this problem: the kitchen needs water, and water in the gazebo in winter is not a good idea, given the frost. Therefore, you will have to drain it all - just like draining water from a bath system. This is the price to pay for convenience.
Construction stages
- Construction with your own hands begins from the foundation. In the place where the extension is planned, you need to open the foundation of the house and lay a new foundation at the same level. A universal solution is to install a monolithic strip foundation.
- The walls are raised using the same material used in the construction of the main house. When the house is brick, the walls can be raised either from brick or from foam blocks, the cost of which is much less. In order to join the walls of the extension and the main building, you can use a bunch of reinforcing bars. Holes are drilled into the walls of the main building for pieces of reinforcement. The rods are driven into the holes so that their opposite end is embedded in the masonry of the walls of the extension. The walls of the extension rise a couple of bricks lower than the height of the walls of the main building.
- The roof of the extension is made pitched so that its highest point is adjacent to the wall of the house and thus goes under the main roof. The ceiling slabs are constructed from 100*100 mm timber or from a board of similar width laid on edge. A lath is made from below and above the beams, into which steam and thermal insulation is laid. The roof rafters are mounted so that the angle of inclination is 20%. Asbestos-cement slate can be used as a roofing material as the most cost-effective solution. All cracks and gaps where the slate adjoins the wall of the main house are sealed with polyurethane foam.
- The simplest and most effective method of arranging a floor is pouring a screed. The screed is poured with a slight slope in the direction of the bath drain pipe. At the same stage, a drain ladder is installed. It is recommended to use ceramic tiles with a textured non-slip surface as a floor covering.
- Interior decoration consists of covering the walls and ceiling of the bathhouse and house with wooden clapboard. As an alternative to lining, strong and durable ceramic tiles can be used for wall cladding. At the same stage, the equipment necessary for operating the bathhouse is installed, including special furniture, a stove, electrical wiring to sockets and lighting fixtures, etc.
Bathhouse projects with a terrace: photos, features
There are many designs for bathhouses with a terrace. They differ primarily in size. If you have a very small area, then pay attention to baths measuring 3x4 m, 3x5 m. Since such baths have a small area, they usually have a relaxation room replaced with a terrace. This option is only suitable for you if you plan to use the bathhouse only in the warm season, since in winter it will be impossible to be on the terrace.
We recommend reading:
Compact and economical baths 2x2 and 2x3: how to draw up a project correctly?
Larger baths 4x4 m, 4x5 m, 6x6 can already include a bathhouse with a terrace-porch. This option is also optimal for those who own a small plot of land.
Despite the fact that the terrace turns out to be quite compact, this does not mean that it will be inconvenient to use. A table and chairs will fit on it. Of course, a large group cannot gather here, but it is quite suitable for a holiday for 3-4 people. The terrace can also be used to store bath brooms and dry bath equipment (towels, hats, etc.).
Bathhouse with veranda (photo):
If you have a spacious plot of land, then you can afford to make a large open terrace. This option allows you to show creativity: here you can place cozy sofas, swings, sun loungers, and a barbecue.
Photo of a bathhouse with a terrace:
There is also the possibility of installing a swimming pool on the spacious terrace. Usually it is placed between the relaxation area and the exit from the bathhouse, so that when you leave the steam room, you can take a dip in the cool water and then go to the relaxation area. This option is, of course, more expensive and more complicated, but it is incredibly easy to use!
Photo of a bathhouse with a terrace and a swimming pool:
Stores sell special partitions that can be used to turn an open veranda into an enclosed space. This is especially true in the cool season, and also if you need to stay overnight.
If you have chosen a corner bathhouse project, then the terrace can be double: in this case, it is better to divide it into two sections: in one of them, make a place for barbecuing, and in the other, an area for relaxation.
Plan of a corner bathhouse with a veranda:
If there is a pond on the site, then an excellent solution would be to build a bathhouse next to it, and on the terrace you can make access to the water. But keep in mind that in this case the construction process will be more complicated and additional strengthening of the base of the bathhouse will be required.
Usually a terrace is made along one wall of the bathhouse: short or long. But there are also more complex options, for example, it can run along two walls at once, in which case its area will be much larger.
We recommend reading:
Project of a bathhouse with a kitchen: advantages, photos. Examples of bathhouse projects with a summer kitchen
The minimum dimensions of the terrace are 6-8 square meters. In this case, it will fit a small table and a couple of chairs. But keep in mind that the best option is a terrace of 10 square meters or more.
If you are designing a two-story bathhouse, then the terrace can be located on both the first and second floors. More often they do it on the first one, since in this case it will be more convenient to go out to it between visits to the steam room.
Below are projects and photos of a bathhouse with a veranda:
Tips and tricks
- A strip base should be used for construction work - it can withstand heavy loads and will not sag for a long period.
- Wood is usually used as a material for walls. It allows air to pass through as much as possible without creating a greenhouse effect inside the bathhouse and prevents the development of putrefactive bacteria in the microclimate.
- When erecting a roof over a bathhouse, you should remember that it also needs thermal insulation. This is especially true for bathhouses that are connected by a roof to a residential building.
- If steam penetrates unhindered under the roof , the roof will soon require major repairs.
The bathhouse is a favorite place of relaxation for Russian people; today it is not only a means to achieve cleanliness of the body, but also an opportunity to get a lot of pleasant emotions.
Most people who want to can add a bathhouse to their home can do it. But in order for the operation of the extension to meet your expectations, you need to draw up a project and work in accordance with it. By the way, a professionally developed extension project will make it faster and easier to register it with the cadastral authorities.
Foundation for bathhouse and terrace
The heavier the planned structure, the stronger the foundation for it is made. During simultaneous construction, in most cases, the foundation for the veranda and the bathhouse itself is completed at the same time, but since the shrinkage for both structures varies greatly, a rigid connection between them should be avoided. Any distortions or cracks, if they occur, are masked with polyurethane foam.
The following foundations are used as a reliable foundation:
- columnar - consists of concrete pillars that are dug in several places around the perimeter, to a depth of 55-75 cm. The distance between them should be at least 130-200 cm. Bored piles are sometimes used instead;
- strip is a concrete strip running along the entire perimeter of the building. The design requires a lot of materials and time, so it is used relatively rarely;
- slab - is a “cushion” of concrete used for construction on “soft” soil. Such a foundation is expensive, but the most reliable and durable.
