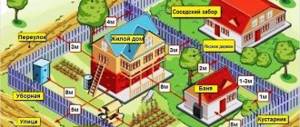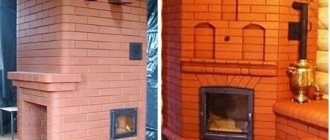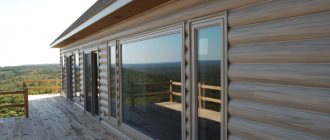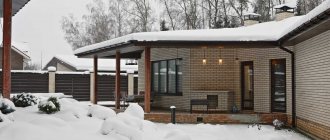Construction of a residential or country house is a responsible procedure that requires a lot of time and financial investment. If buildings are located incorrectly, this can provoke unforeseen difficulties, and sometimes even demolition of buildings.
Mistakes can be made even in small things: for example, a polycarbonate fence between neighboring houses sometimes becomes a reason for going to court. To protect yourself from such problems, it is recommended to adhere to certain building codes (BCs) that regulate the spacing between different buildings on a land plot.
All the necessary information is specified in the legislative document SNiP. It describes how to correctly place residential buildings (RD), enclosing structures (OS) and outbuildings (OP), taking into account fire safety (FS) and sanitary standards (SN). To save your time, in our article you will quickly find information on how far from the fence you can build a house.
SNiP
Features of fencing installation
The fence has the following functions:
- separate the land plot from the road and neighboring territory, eliminate land disputes;
- protect objects and objects located on the territory from road dust, exposure to wind, and debris;
- hide the activities of the owner of the site from prying eyes;
- make it more difficult for intruders to enter the territory of individual housing construction;
- act as a decorative component that is combined with other structures on the site;
- mark the boundaries of the territory in order to comply with regulations in accordance with the law and all regulations.
How to place a garden in a small area
A small area requires a lot of attention. It will be difficult to plant apple trees on it, since they require a large garden area. In order for seedlings to bear fruit, it is worth giving preference to dwarf varieties. Their height does not exceed 5 m. It is important that the trees must be commensurate with the size of the plot.
Professional gardeners advise planting large plants on plots of 6 acres. 4 apple trees are enough and the garden will be cozy. Be sure to keep an eye on their growth. Trim branches. If you take care of your garden, then every bush and tree will delight the eye of you and your neighbors.
Types of fences
Today there is a wide selection of building materials from which you can build a fence for your site. Let's look at the main fence options:
- panel Installation is carried out from boards fixed to a frame made of timber. The structure has a rectangular shape with a standard length of 1.8 m. The boards can be positioned both vertically and horizontally. Shields can be purchased or assembled yourself. To extend the service life of such a fence, it is treated with anti-rotting agents and provides fire protection. The most popular material is pine;
- trellis. Mainly performs a decorative function. Structurally, the fence is built from wooden slats, forming squares. Such a fence also needs additional protection;
- palisade The stakes are driven next to each other. You can use steel wire for reinforcement. The fence is quite durable, but the appearance is not for everyone;
- chain-link It is often used as a material for fencing areas near outbuildings. In urban environments it will not be the best option, since the area will be completely visible;
- fence. This option is often used both for flowerbeds and has a small height, and for fencing a plot of land, covering it from the street side. The structure consists of horizontal beams, to which wooden planks are vertically attached.
General information
Features of fence installation work
The fencing will have the following functions:
- Separate the plot of land from the road, territories that are nearby and eliminate land disputes.
- Protect objects and objects that are on the site from road dust, wind and debris.
- Hide the work process of a suburban area from prying eyes.
- It is important to make it more difficult for intruders to enter individual housing construction lands.
- Play the role of a decorative part that will be combined with the rest of the buildings on the countryside.
- Separate territorial boundaries in order to comply with laws and regulations.
Let's look at what types of fences there are.
Types of fences
At the moment, there is a huge selection of building materials from which it is possible to build a fence for the site. Look at the main fence options:
Panel - installation is carried out from boards that are attached to a frame made of timber. The design has a rectangular shape with a typical length of 1.8 meters. The boards can be positioned horizontally/vertically. Shields can be purchased or assembled with your own hands. To increase the service life of such a fence, coat it with anti-rotting compounds, providing protection from fire. The most popular option was pine.- Trellis - most often it plays a decorative role, and structurally the fence is built from slats of wood, with the production of squares. This fence still needs a high degree of protection.
- Palisade - pegs should be driven in next to each other, and steel wire can be used for strengthening. The fence has a good degree of strength, but the visual appearance is for amateurs.
- Chain-linking is often used as a means to protect the territory near outbuildings, and in a city environment it would not be the best option, since the place will be fully visible.
- Fence - this option is often used for flower beds and has a small height, and also for fencing a plot of land, covering it from the street side. The structure is made of horizontal bars to which wooden planks are vertically attached.
More expensive works include fencing made of profiled sheets, bricks, forged elements and stones. Such fences are durable and reliable. It is possible to use barbed wire, but not lower than 2 meters from the ground. If the fence is built between the territories of two vegetable gardens, then the height should be such as not to block light access and not to disrupt air exchange. For this reason, the best materials will be picket fence and chain-link. Sometimes you need to get permission to install a fence:
- If the boundaries of the plot are not marked in the cadastral plan.
- If the territory borders on architectural monuments or industrial facilities.
- If the area is small, which may interfere with construction work in accordance with GOST.
You can build a house, but at what distance from the fence? If the fence is built between the territories of two vegetable gardens, then its height should be such as not to block light access and not to disrupt air exchange. For this reason, picket fence and chain-link will be the optimal materials. Sometimes you need to get permission to install a fence:
- If the site has a small area, which interferes with construction in accordance with GOST.
- When the territory borders on architectural monuments or industrial facilities.
- If the boundaries of the plot are not marked in the cadastral plan.
Next, we’ll talk about different standards for erecting a fence.
Compliance
To document destruction of housing construction, the developed documentation must meet the following standards:
- Construction - the distances between the fence and objects are indicated.
- Sanitary - determine at what distance from the border of the plot it is important to locate the building.
- Firefighters - determine the location of housing based on the materials of the load-bearing walls.
Let's look at the rules.
Rules and regulations for the location of residential buildings on the site
If a residential property is built at an arbitrary distance from a neighbor’s fence, this may serve as a reason to go to court. Local authorities will have the right to force the removal of the structure. The gap between housing and fencing lies in specific numbers that should be taken into account during the planning process.
If the necessary indents are taken into account, then no questions will arise according to SNiP.
How to determine optimal indents
The distance from the fence to the neighbor’s buildings at the dacha house is determined by the relevant standards:
- the red line requires that an individual building be located at least 5 m from it. If it is only a passage, then 3 m will be enough;
- the gap from the house to the fence must be at least 3 m, provided that the measurements were carried out taking into account all the points provided for by the rules;
- outbuildings should be located at a distance of 4 m from housing;
- the bathhouse building is built at least 3 m from the neighbor’s border;
- barn, garage or toilet - at least 1 m. The same values should be followed when planting low-growing plants;
- trees are planted 2-4 m from the enclosing structure, which is determined by their height.
Distances according to fire requirements
If a plot of land was purchased for development in the private sector, and people already live in the neighborhood, then before starting construction work, you should take into account the existing facilities. In addition, you need to know about the permissible minimum distance from the house to the fence between neighbors, which is also determined by the material of the buildings:
- if you plan to build housing from wood, and next door there is a house made of similar material, then you should retreat 15 m, but if construction is carried out from stone, concrete or brick - 10 m;
- if the material of both houses is brick or concrete, and wood is used as a ceiling, then the distance between them should be 8 m;
- if houses are built from fire-resistant building materials without wooden elements, then the gap can be 6 m;
- houses with several floors are located at a distance of at least 15 m.
Engineering Requirements
The slope of the roof of the house must be at least 1 m from the neighbor’s allotment. If for some reason it is impossible to comply with this parameter, then the drainage system should be installed in your direction. In addition, housing must be equipped with a ventilation system and an electric meter.
Sanitary standards and requirements
According to sanitary standards, facilities are located as follows:
- bathhouse building 8 m from housing;
- a similar interval is maintained from the compost and toilet to the well;
- from agricultural buildings to the house - 12 m.
Gaps from the fence to the roadway
According to SNiP, the following setbacks to the road are defined:
- at least 2 m to the road;
- more than 5 m to the roadway.
The entry of a car into its territory should be convenient, and two meters is sometimes not enough for the smooth passage of a vehicle. Therefore, it is worth thinking about installing fences at a distance of more than 2 m from the road.
Distance between road and railway
When creating a railway, it is important to maintain distance (“red line” (RL)) from the street and the place of vehicle passage. If you installed OK on the CL gate and the gate needs to be opened inward. The cable line must always be free, since the safety of the movement of cars and people depends on it.
Important! A five-meter distance must be maintained between the “line” and the railway/NP.
If the site is located near an unnamed lane, then build the railway at a three-meter distance, and the NP at a five-meter distance.
Compliance with the distances described above is mandatory, not recommended. If you ignore these demands, the authorities have the right to demand the demolition of OK and ZhD.
Fence height between areas
When considering the question at what distance from the fence it is possible to legally build a house on a summer cottage in accordance with SNiP standards in SNT and individual housing construction, an important point is also the height of the fence. You should maintain a height of 1.5 m, which will prevent shading of your neighbor’s plot. These numbers may vary for each region.
If it is necessary to build a fence higher than 2 m, you should contact the chief architect for the relevant document. It is not recommended to build such a structure spontaneously, as this may result in a lawsuit. To avoid reasons for demolishing the fence, it is easier to install it on the street side with a height of up to 1.5 m.
Standards for planning distances from the fence
When separating your home from the street and neighboring buildings, you cannot be guided only by your preferences and personal wishes. There are a number of documents that formulate standards for installing fences. The most important one is SNiP No. 441, developed in 1972. According to it, the maximum permissible height of a fence between neighbors is 1.5 meters, and an external fence is 2.2 meters. Each local administrative body, at its own discretion, usually makes adjustments regarding this value, based on the needs, specifics of the region, each area has its own architectural requirements. Therefore, before erecting fences, it is necessary to check with local municipal authorities about the permissible height parameters.
There are also fire regulations that regulate the installation of structures around areas that regulate safety standards in the event of an open fire. When buildings are “crowded”, there are trees and wooden structures, a potential fire can spread very quickly throughout the area, especially in summer.
The presence of sanitary recommendations is due to air, soil, water pollution, the spread of unpleasant odors, and the appearance of pests. The question concerns sheds, cesspools, pens for year-round keeping of small livestock, and kennels for small animals. There is always a certain distance between a residential building and this object, which is also regulated by SNiP. In other words, from the base of the structure to the protruding part there is a certain footage when the size exceeds 50cm.
It is impossible to violate the requirements of the law, otherwise problems will arise with neighbors, legal proceedings, and legal orders for demolition. That is why it is important to study SNiP standards before starting construction in order to avoid further problems.
Requirements for distances in SNT
SNT is a horticultural non-profit partnership. Development in such areas is regulated by SNiP 02/30/97. But sometimes such organizations have their own charter, which is approved by the relevant authorities. There are cases when land plots can be left without fences at all.
The height of the fence on the street side should not be more than 2.5 m. There are no restrictions regarding materials. Fencing between neighboring land plots is made up to two meters high using materials that can transmit light. Independent removal of the fence by one of the parties is prohibited.
If the farm buildings of both neighbors are located nearby, then with the permission of the neighbors you can enter their land. However, there are obstacles for the passage of residents or the passage of vehicles, etc. should not be created.
Since the fence is being built for a long time, it would be useful to record the agreement between neighbors in writing and have it certified by a notary.
What is a canopy
Expert opinion
Stanislav Evseev
Lawyer. Experience 12 years. Specialization: civil, family, inheritance law.
A canopy is understood as a static object erected without the use of a foundation. In essence, it is a roof that is supported by special supports (pillars). One of the sides of the building may be a wall.
Often sheds are erected on private plots to serve as a garage.
Let's look at the differences between a garage and a carport. A garage is a building intended for a car or motorcycle, which has 4 walls. In addition, the garage is equipped with wide gates for vehicle entry.
A canopy can have no more than 3 walls. It is also not equipped with a gate.
According to urban planning standards, a canopy is not considered a capital construction project. Because it has no foundation.
But in a legal sense, the situation must be considered individually.
If the building meets the following rules, then it is recognized as a capital construction project.
| No. | Rules |
| 1 | Cannot be moved without damaging the structure |
| 2 | Cannot be disassembled |
| 3 | Built on a foundation |
| 4 | Has stationary utilities (electricity, water) |
| 5 | Registered with the BTI |
Residential building in the village of individual housing construction
If you compare plots in SNT, then owners of land in individual housing construction adhere to different documents - SP 30-102-99. For low-rise buildings, the gaps between houses in individual housing construction and SNT are similar, but there are certain differences:
- from the windows of a residential property to the walls of a house or other neighboring buildings - 6 m;
- It is prohibited to erect agricultural buildings and garages in the form of detached buildings - they should be attached to a residential building.
How to make a planting plan
When creating such a plan, a careful selection of plants is carried out that will be fully compatible with the overall design style of the garden plot, as well as with each other, depending on the biological characteristics.
Those lucky enough to buy a house with a beautiful garden right away can simply continue to take care of it. If you are building everything from scratch, be sure to think through every little detail so that problems do not arise in the future.
First, draw a plan diagram of the future garden. The existing house must be included in your drawing. The correct location is facing the street. Leave space in front of it for a front garden, 6-8 meters is enough. Bushes or small ornamental trees are planted here.
Large fruit plants (apples, pears, plums) are planted on the south-eastern side of the site. Shrubs and small trees are also planted there. The main thing is to maintain a distance between planted plants, taking into account their root system and crown, as well as the distance to the fence. You can place raspberries or blackberries on the border of the plot.
Organizing a garden is a creative work, but for it to be of high quality, all factors must be taken into account. Be sure to take into account the fact that trees grow not only in height, but also in width.
What to consider when landing
Before planning, it is worth taking into account:
- Area size. For fruit plants with a large crown, 4 sq.m. is enough.
- Terrain. It is better to plant an orchard on a plain or on a slight slope. In places where groundwater is close to the soil, trees will become sick.
- Soil analysis. Before you write down a list of future plants, pay attention to the soil. Study the requirements of the trees. For a fruit plant to produce a harvest, the soil must be nutritious. Sandy and clayey ones will not work. Before planting, the soil must be fertilized.
- Comfort. Here we are talking about the illumination of the territory and the wind zone. For apple, pear and plum trees, it is important that there is plenty of light and warmth. There are varieties that love shade. Before planting trees, familiarize yourself with their characteristics.
It is also worth considering sanitary indicators. Buildings that have a high fire hazard should be located 5 meters from the fence. It is not recommended to plant trees near them.
When planning your future garden, it is worth remembering:
- the distance from the apple trees to the garden path is at least 70 cm;
- the interval between tall plants is 5 m;
The size of the hole for planting a seedling should be standard - 50 x 60 centimeters.
A powerful trunk can damage the fence, thereby ruining your relationship with your neighbors. Therefore, it is worth seriously studying all the rules of gardening so that unnecessary questions and problems do not arise.
If you want to plant a plant after most of the garden has already been planted, take into account the root system of the tree and the future crown.
Over time, fruit trees may lean. To prevent them from snagging a house or outbuilding, keep a decent distance between them. It is worth considering the future harvest. If you don’t want apples and pears to fall on your neighbor’s property, retreat the required distance from the fence.
How to maintain good relations with neighbors
In order to avoid disputes, courts and other proceedings with neighbors, before starting the construction of any structure, it is worth notifying them about it. You can solve the situation with the location of buildings such as a restroom, greenhouse or barnyard by co-locating yours and neighboring buildings.
So, if your territory borders on three sides with neighbors, then it would be quite reasonable to place restrooms in one place. The same applies to outbuildings for birds, farm animals, etc. In this way, it will be possible to avoid offense, and the cesspools can be cleaned together, which will be cheaper in cost. It will also not be a bad idea to jointly decide on the placement and construction of the fence.
The most common conflict situations include:
- a high solid fence, which creates a shadow for the windows and trees of the neighbors;
- illegal seizure of a neighbor's property by installing a fence;
- construction of objects near the border of the allotment that emit an unpleasant odor;
- construction of large houses on a small area.
You can avoid various quarrels and disagreements between neighbors only by knowing at what distance from the fence you can legally build a house on a summer cottage in SNT and individual housing construction in accordance with SNiP standards. Before starting construction, it is advisable to prepare a plan and go with it to the relevant authorities to clarify all the nuances. If there are any violations, specialists will definitely point them out.
Related publications
- Read
DIY fence painting
- Read
Installation of a plastic fence
- Read
Fence decor
- Read
DIY decorative fence
- Read
Do-it-yourself corrugated fence with brick pillars
- Read
Paperwork
This process is a very responsible and serious matter. There are two ways to resolve issues related to registration:
- They receive initial approval from the BTI and permission from neighbors. Then a house is built, with possible slight violations of the distance to the fence standards. After that, photos of the finished building are taken and attached to the project, which is approved through the court. This method is used in cases where it is impossible to construct a building in compliance with all regulations and standards.
- They collect all the necessary permits, create a project and coordinate it with all the necessary authorities. And only after that they begin construction. Then the competent services draw up an act of acceptance and commissioning of the finished facility. This method is the most correct.
If there is an opportunity to do everything correctly and legally, then you need to take advantage of it. This will save a significant amount of money and nerves, but will take a certain amount of time.











