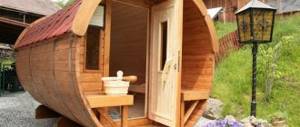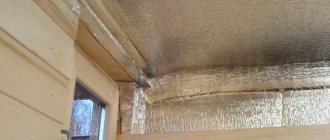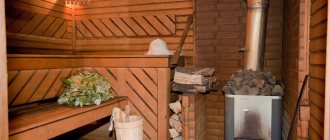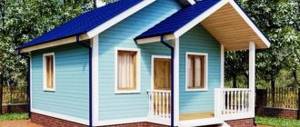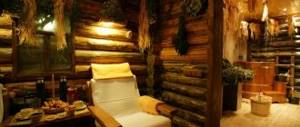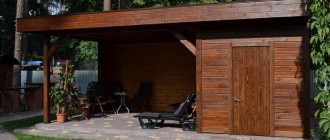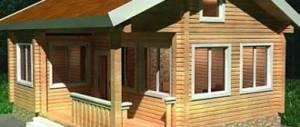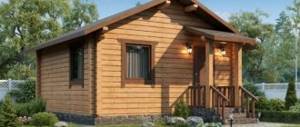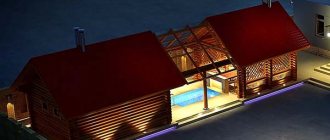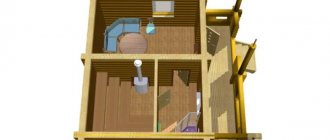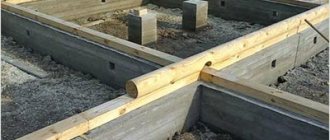Every person who loves bath procedures dreams of having a room at home in which they can steam to their heart's content. First, you need to order a design for a bathhouse with a utility block, and only then do the actual construction.
It is worth noting that bathhouses, which are built from timber and at the same time have a utility block, are more popular. This is understandable, because any person strives to ensure that any room in which he spends a lot of time is both cozy and multifunctional. It also needs to be said that a bathhouse with a utility unit under one roof is very popular among owners of small plots or, for example, dachas, especially since projects for such buildings are very easy to order.
If we talk about the advantages of the above structures, then the most important thing is high functionality.
After all, such a design does not take up much space and at the same time combines the functions of a bathhouse, pantry, kitchen and room with any other purpose. By the way, as for the cost of such structures, it will also save money for bathhouse owners. After all, it is much cheaper to build one room than to erect several separate buildings. The main thing, of course, is to think through this process to the smallest detail. So as not to miss any important details. And then the resulting result will delight not only the owner of the premises, but also all his guests.
Bathhouse projects
Number of projects 687
- 3 rooms
- 1 bathroom
Log bathhouse project BO-030
- To favorites
- 80² Total area
- 6 x 8m Construction area
from 1,080,000 rub.
Construction period 90 days
- 1 bathroom
Log bathhouse project BO-022
- To favorites
- 35² Total area
- 5 x 8m Building area
from 472,500 rub.
Construction period 90 days
- 1 room
- 1 bathroom
Bathhouse Mylenka project
- To favorites
- 26.5² Total area
- 6 x 6m Construction area
from RUB 357,750
Construction period 30 days
Log bathhouse project BO-029
- To favorites
- 38² Total area
- 5 x 8m Building area
from 513,000 rub.
Construction period 90 days
- 2 rooms
- 2 bathrooms
Bani Harbor project
- To favorites
- 110² Total area
- 11 x 9m Construction area
from 1,100,000 rub.
Construction time individually
- 1 room
- 2 bathrooms
Bath Kamenka project
- To favorites
- 65² Total area
- 5 x 13m Construction area
from 815,700 rub.
Construction time individually
Log bathhouse project BO-001
- To favorites
- 17² Total area
- 4 x 5m Building area
from 229,500 rub.
Construction period 90 days
3m barrel sauna project
- To favorites
- 6.6² Total area
- 3 x 2m Building area
from 179,000 rub.
Construction time individually
- 1 bathroom
Bathhouse Pasechnik project
- To favorites
- 26² Total area
- 6 x 6m Construction area
from 351,000 rub.
Construction time 22 days
- 2 rooms
- 1 bathroom
Bathhouse Serduchka project
- To favorites
- 72² Total area
- 8 x 6m Construction area
from 972,000 rub.
Construction time 42 days
- 1 room
- 1 bathroom
Project Baths 6B-B
- To favorites
- 17² Total area
- 4 x 5m Building area
from RUR 259,529
Construction period 15 days
- 1 room
- 1 bathroom
Bani Lisa project
- To favorites
- 51² Total area
- 6 x 9m Construction area
from 674,000 rub.
Construction time individually
- 1 room
- 1 bathroom
Project Baths 14B-B
- To favorites
- 27.1² Total area
- 5 x 6m Construction area
from 334,065 rub.
Construction period 18 days
- 1 room
- 1 bathroom
Bathhouse Mylnya project
- To favorites
- 29² Total area
- 5 x 6m Construction area
from RUB 391,500
Construction period 30 days
- 3 rooms
- 2 bathrooms
Caravel Baths Project
- To favorites
- 107² Total area
- 17 x 11m Construction area
from 1,444,500 rub.
Construction period 50 days
Bathhouse project Standard No. 3
- To favorites
- 15.3² Total area
- 4 x 4m Building area
from 470,000 rub.
Construction time individually
- 1 room
- 2 bathrooms
Bathhouse project "Riga"
- To favorites
- 81.5² Total area
- 12 x 10m Construction area
from 1,630,000 rub.
Construction time individually
- 1 bathroom
Barrel sauna project 6m
- To favorites
- 13.2² Total area
- 6 x 2m Building area
from 259,000 rub.
Construction time individually
- 1 room
- 1 bathroom
Bath Sakura Project
- To favorites
- 80² Total area
- 11 x 7m Construction area
from 1,080,000 rub.
Construction period 35 days
- 1 bathroom
Log bathhouse project BO-005
- To favorites
- 20² Total area
- 5 x 6m Construction area
from 270,000 rub.
Construction period 90 days
View all projects
Such a building at the dacha can combine the cost-effectiveness of using the territory of the dacha with the comfort of a high-quality bathhouse. There are projects in this area that require different amounts of costs. After reading this article, you will be able to reasonably choose a design for a bathhouse with a utility unit under one roof.
Bathhouse with utility room under one roof Source vladimir.cian.ru
Additional services
- Replacing timber 150x100 mm with timber 150x150 mm RUB 24,000.
- Replacing timber 150x100 mm with timber 150x200 mm RUB 48,000.
- Wood-burning stove Ermak from RUB 32,000. (more details)
- Increase the height of the bathhouse by one crown (+15 cm) RUB 9,000.
- Construction of partitions from timber (150x100 mm) RUB 9,000.
- Coating of joists and subfloor (as a gift: promotion until October 31) 400 RUR/m²
- Replacing a 27 mm floorboard with a tongue and groove board 36 mm thick 280 RUR/m²
- Metal entrance door (China) 7,000 rub.
- Bath insulation up to 100 mm 250 RUR/m²
- Warm corner (as a gift: promotion until October 31) RUB 24,000.
- Assembling a bathhouse on wooden dowels RUB 24,000.
- Cladding the stove with bricks (as a gift: promotion until October 31) RUB 8,000.
- Construction shed 3x2 m. 16,000 rub. (more details)
- Roofing (metal tiles) 590 RUR/m²
- Finishing the gables of a block house RUB 1,200/m²
- Generator rental (customer’s gasoline) RUB 9,000.
What is a bathhouse with a utility block
First of all, you need to figure out what exactly we are talking about here.
When people talk about a bathhouse, they usually mean a room where you can wash yourself. In a minimal version, we can talk about one soul here. But in order to make a bathhouse in which it is convenient to wash, you will need to add a few more rooms:
- Often a steam room is installed along with a shower .
- It will be convenient if there is a toilet in the same building .
- You can relax after washing.
- Some provide a small swimming pool in a separate room of this building.
What a utility block is not formally defined. In most cases, we are talking about a room where various tools are stored. However, it is possible to arrange premises of a different type here, in accordance with the owner’s plans. For example, you can set up a workshop or equip a kitchen. Of course, it can also be used for other similar purposes.
When a private house is built on a site, there is a need to additionally build other buildings for it. It should be taken into account that space on the site is limited and it must be saved.
The ability to combine a bathhouse and a utility block will allow you to save to some extent not only the area of the site, but also the costs of its construction Source stroy-mart.ru
Selection of materials
Existing projects of combined building structures provide many options for the materials used. Modern bathhouses with utility departments are built from:
- Brick. This building material is considered one of the most durable. But since such a structure is quite heavy, the brick bathhouse project requires the organization of a reliable foundation.
- Log A classic Russian bathhouse is built from natural wood – a log frame. This sauna has the maximum beneficial effect on the human body. But in addition to the high cost of this building material, highly qualified builders are required so as not to negate all the advantages of log construction.
- Treated wooden beams. The same effect is achieved as in the previous case, but the total cost of a set of building materials in this case is much lower and the construction technology is much simpler. You may also be interested in the technology for constructing a one-story bathhouse from timber.
And finally, the construction of frame bath projects. Such buildings are erected in the shortest possible time - if you have a set of building materials, the necessary hand tools and a team of two or three people, one summer month is enough.
And although the cost of such a structure is slightly higher than the cost of a building made from processed timber, they have an undoubted advantage - high energy efficiency, which will lead to significant savings in energy resources in the winter.
How to combine a bathhouse with a utility room
If you build them in one building, it will be beneficial for the owner, however, in order to do this, you will need to solve certain problems:
- The bath creates high humidity. In order to cope with this, it is necessary to provide high-quality moisture insulation.
- Since hot water is required for washing, it will be necessary to provide appropriate communication to this house. In some cases, a stove may be installed to heat the water. Its installation will significantly increase the risk of fire. The structure must be made in such a way as to have high fire resistance.
- When choosing a location for the building in question, you need to remember that the risk of fire can pose a danger to houses and buildings on neighboring plots of land and locate the bathhouse along with the utility unit at a sufficient distance from them.
- Entrances to the utility block and to the bathhouse should be separated.
- For the bathhouse to operate, it is necessary to supply hot and cold water to the building.
The entrances to the utility block and the bathhouse should be separated Source karelpro.ru
Here are some more tips:
- Although heating is not required when used during the summer, this will allow the bathhouse to be used also in the cold season.
- It will be necessary to provide for the drainage of sewage. They must be separate for the bathhouse, toilet or utility room (if it has rooms where drains are provided - for example, a kitchen)
- If a recreation room is used here, then it can be equipped in such a way that it can be used as a living room in the future.
When choosing a suitable option, it is convenient to use the help of specialized companies that offer ready-made solutions Source yastroyu.ru
Bath floor
Since the bathhouse deals with moisture for a long time, it is very important to make the floor in the room warm and dry. First of all, you should insulate the base of the building; for this you can use mineral wool or polystyrene foam. From the inside, three procedures are performed on the floor: waterproofing, insulation and sheathing. To insulate the floor, you can use expanded clay, evenly distributing it over the entire surface.
Scheme of flooring in a bathhouse for self-installation
Next, additional insulation is carried out with mineral wool and a layer of vapor barrier is laid, after which the boards can be laid, nailing them to the joists. In the future, after finishing work, you can return to the floor by finishing it.
Planning principles
If there are plans to build such a building, then this can be done in various ways:
- You can build a separate building in which the appropriate premises are planned.
- If there is already a bathhouse on the site, one of the possible solutions would be to make an extension to it and equip it with a utility block.
- Do the opposite - a bathhouse as an extension to an already existing utility unit.
- In some cases, the optimal solution would be to make a bathhouse with a utility block as an extension to a residential building.
It is important to understand that if you complete construction without a specific plan, “by eye,” then the resulting structure can be created with serious flaws. The risk of making violations related to the fire safety of the building is especially high.
The most convenient option is to use a ready-made project for construction Source deal.by
See also: Contacts of construction companies that offer construction services for small architectural forms.
Here are the advantages of this approach:
- If you act in this way, you can be confident in the high reliability of the building being constructed.
- Knowing exactly what is needed for construction will allow you to control the cost of the project at each stage.
- In the situation under consideration, it is possible to divide the complex construction process into separate stages. At the end of each of them you can see what has been done and control the quality of the work performed.
All about corner structures
As you know, a bathhouse can be not only of the usual shape, but also built at an angle. Often such examples can be found in areas of uneven shape or where there is not a lot of free space for construction. Quite often, such structures are used when you need to build a small bathhouse. If we talk about its location on the site, then it is usually placed in the very corner. Such buildings have dimensions of approximately 3x4 m. They consist of several rooms: a steam room, a relaxation room and a washing room.
Any specialist who designs a corner bathhouse with a utility unit takes into account not only its functionality, but also its appearance. It should harmoniously fit into the overall landscape design of the site and make it even more comfortable and multifunctional. Usually the client is offered several options so that he can choose exactly the project and design of modern baths that suits him best. It is important to take into account all the nuances here, because, as you know, a bathhouse is the best place for relaxation and rest. Therefore, it must be beautiful and of high quality. In order to understand what exactly a particular client wants, he needs to be offered several options, and among them he will choose the one that will definitely satisfy him.
How to choose the right project
First of all, you need to decide whether it is necessary to build a structure that simultaneously houses a bathhouse and a utility block. This solution is usually most in demand where the plot of land is small.
The combination of such different rooms, as a rule, increases the requirements for heat and moisture insulation, fire protection Source 1001sovet.com
If you decide to engage in such construction, then at the next stage you need to choose a layout of the premises that will suit the owner in the best way. The combination of a bathhouse and a utility room can be implemented in various ways; it is also necessary to determine the composition of the premises in the house. When planning, you need to take into account the available financial capabilities.
Once it has been determined which project is suitable, a cost estimate must be drawn up.
It is necessary to provide for communications. They can be roughly divided into those that cannot be avoided and those that are desirable to carry out for convenience.
The first group includes the need to ensure water drainage, as well as the importance of good ventilation.
In addition, you need to take into account that the shower and steam room will require heated water. To ensure this, you can act in two ways:
- It is possible to provide hot water supply from a residential building.
- Heat the water in the bath. To do this, you need a device to heat it.
The second group includes the presence of running water and electricity. noy-kryshey/
Electricity may be needed not only for indoor lighting, but also for outdoor lighting Source houzz.com
It is important to choose the right place for this building. Although it may seem that it is advisable to build next to a body of water, this is actually not the case - during a flood, the building can be flooded.
It is recommended to locate it close to utility lines that will subsequently need to be connected.
It is important that there is no well nearby. You also need to control the proximity of the building to the houses and auxiliary structures of neighbors.
If the distance is too close, the risk of fire will increase Source sxk.klub.ru.net
Cost calculation
The cost of a bathhouse with a utility unit consists of many factors, and it can fluctuate in different regions of Russia. If we average the price range, we can say that a standard structure with an area of 18–20 square meters will cost, depending on the materials used, the following amounts:
- from unprocessed logs – 500 – 600 thousand rubles;
- made of brick (gas block, foam block) - 900 thousand - one million rubles;
- from laminated timber – 1100 – 1200 thousand rubles;
- from rounded logs – 500 – 600 thousand rubles;
- from profiled timber – 400 – 500 thousand rubles;
- from simple timber - 300 - 400 thousand rubles.
The building, erected using frame-panel technology, will cost about 800 thousand rubles. Arranging a strip foundation for a building will require additional financial investments of approximately 200 thousand rubles.
More details about two-story bathhouse projects can be found at this link.
Examples of projects
When choosing the most suitable option, you need to choose the one that suits you for financial reasons and at the same time is suitable in terms of quality. Here are a few different examples of buildings of this type.
Simple option
If you want to choose a relatively inexpensive option, you need the walls to be made in the form of a wooden frame covered with clapboard. In most cases, the roof is made of a gable roof, common to both the bathhouse and the utility block. In this case, it is recommended to choose a project with a minimum number of premises.
One of the possible options could be a house with two doors, where in one room there is a steam room, a toilet and a relaxation room, and the other is intended for household purposes. Source anticafe-sandbox.ru
Unfortunately, apart from cheapness and simplicity, it is difficult to find advantages in this option. In this case, the walls are short-lived and will have to be replaced after a few years. Due to poor thermal insulation, it makes no sense to heat this house in winter.
Weak moisture insulation will lead to rust on metal objects in the utility room Source pinterest.com
Since in most cases it will be necessary to heat water using wood, the bathhouse with the barn must be supplemented with a woodshed.
Compact project
If a building is made of timber, this will give it durability and reliability. A project can be made by including the bare necessities. Here's what it might look like, for example.
Project of a utility block with a bathhouse and a relaxation room Source 2proraba.com
Turnkey construction
As mentioned above, it is best to choose an offer from companies that offer turnkey construction. Then there is more guarantee that the work will be performed by real craftsmen who provide their client with a guarantee of quality and reliability.
Moreover, such performers will be able to make a design of any complexity. For example, projects of modern baths with a summer kitchen are now very popular. This structure is perfect for both a country house and a room located within the city. A summer kitchen is the dream of any housewife who is interested in preparing food for the winter or simply loves to cook deliciously in nature. And if you also take into account the fact that such a kitchen is combined with a bathhouse, then this room will be popular with all family members and guests.
Typically, turnkey construction consists of the following stages:
- Project preparation.
- Pouring the foundation.
- Construction of external walls.
- Installation of partitions between walls.
- Roof decking.
- Pouring floors.
- Ceiling padding.
- Interior work - wall cladding, arrangement of the steam room and all other rooms;
- Installation of windows and doors;
- Installation of the necessary plumbing and furniture;
- External insulation works (if provided for by the project).
Even at the stage of project preparation, the contractor negotiates with the customer what material the building will be built from and what to use for interior work. Of course, at this moment there is a discussion about what kind of plumbing fixtures and furniture the client wants to see in his room.
Material for construction
It is generally accepted that if a bathhouse or barn is being built, it is most profitable to use wood.
Wood has a number of advantages Source market.sakh.com
It has a number of advantages:
- Because this material breathes, it is less vulnerable to moisture and fungal infestation.
- Wooden rooms provide better air circulation.
- Wooden beams and boards have their own pleasant odor when exposed to hot temperatures typical of a sauna room, this odor intensifies even more.
- If you use coniferous trees for wooden building materials, their aroma will have an additional healing effect.
Construction
The process is shown in this video:
Foundation arrangement
First, you need to make markings according to the project. If wood is chosen as the wall material, a columnar foundation will be sufficient.
To do this, holes 1 meter deep are drilled across the area of the site using a hand-held gas drill, into which ready-made concrete blocks or asbestos-cement pipes are mounted and then filled with concrete. At this stage, the main condition is to maintain a single level above the ground surface - about half a meter.
Walling
If you purchased a sauna with a utility block made of wooden beams, it is enough, following the instructions, to assemble the already fitted bars in the correct order.
In the case of erecting a frame-panel building, first a frame is built from timber, which is subsequently sheathed on the outside and inside with OSB slabs with thermal insulation placed between them - foam plastic or mineral wool.
Roof
First, a frame is made from a wooden beam, onto which the roofing material is attached - ondulin, metal tiles or any chosen analogue.
When installing a roofing covering, it is necessary to provide high-quality waterproofing that prevents the penetration of atmospheric moisture into the room and a vapor barrier that prevents the wooden roof structures from becoming damp from the inside.
You will find all the information about wooden cabins for your dacha here.
It is also necessary at this stage to lay a chimney pipe from the heater stove. It is better to organize a chimney on the basis of a stainless pipe, since classic asbestos-cement pipes today do not meet fire safety and sanitary standards. When overheated, they can easily collapse and during operation they release many harmful carcinogenic substances.
If the attic room is planned to be used, for example, as a guest room, then the roof must be additionally insulated from the inside and decorated with decorative finishing.
Interior decoration
It consists of arranging the floor base and ceiling. First, a supporting frame is made from untreated timber, on which a tongue-and-groove floor board with a thickness of three to four centimeters is laid.
The ceiling is made either on the basis of wooden boards or sheathed with OSV panels.
Find out how to properly build a chicken coop here.
Steam room
Aspen is traditionally considered the best material for interior decoration of a steam room. The walls and ceiling of the room are sheathed with treated aspen boards, and two to three rows of shelves are made from it. The door to the steam room should also be wooden or made of translucent heat-resistant glass.
It is better to use a ready-made metal stove, since independently installing a heater in a bathhouse/sauna requires specific skills and certain experience.
conclusions
Now you know how to make a bathhouse from a barn with your own hands, it is not such a difficult task. By taking a steam bath, you get a lot of positive emotions, while seriously improving your health.
Yes, building a bathhouse is quite a labor-intensive process, and if you complete the job you started, you and your family will be happy, and if you approach this business with creativity, use your ingenuity and imagination, you can make good money.
Steam room materials
We recommend making a bathhouse from aspen boards, the thickness of which is at least 6 cm, and spruce beams. You should choose a dry tree, because dry wood retains its shape better and is much more durable than raw wood.
We construct the frame of our bathhouse from beams, it is not a complicated work at all, and then it is difficult to attach the frame to the floor. But this can be done with a little effort. We will carry out fastening by drilling aligned holes in the floor and beams, into which we will insert long screws, and do not forget to lay waterproofing between the floor and beams.
It is very important to install steam and waterproofing boards on the walls, which should be sheathed with boards. For these works, it is better to use aspen boards, having previously made grooves along the boards, which will serve for better adhesion of the boards to each other.
When driving nails, you should drive them as deep as possible into the wood, because the temperature in the steam room is high, and you can get burned by touching the hot head of an iron nail.
Erection of the building frame
Any foundation should be thoroughly waterproofed. For this, roofing felt, roofing felt, and bitumen mastic are used. They are laid on top of the supports so that the wooden structural elements do not have direct contact with them.
Now the bottom trim is made - a square of timber, with a cross-section of 15x15 centimeters. Wooden beams are laid on supports and secured with anchor bolts. Logs are laid on them - transverse beams to support the floor. For them, a beam measuring 10x10 cm is sufficient.
It is important to remember that all wooden elements must be thoroughly treated with antiseptic solutions and special impregnation against insects and mold. After all, the future gazebo with a utility block, built with your own hands, will be located in the open air and will feel the influence of weather conditions. The treatment should be done at the preparatory stage, before actual construction.
Thematic material:
- Bathhouse with a gazebo under one roof
- Gazebo with rest room
After installing the logs, the frame beams are fixed strictly vertically. They should be located in the corners of the structure and in places where the project involves openings for doors and windows. For beams, you need 2.5-3 meter pieces of timber with a cross section of 10x10 cm. Here it is better to use wooden bevels for greater rigidity of the entire structure. They are placed diagonally between the vertical posts.
The frame is completed with a top frame made of a 10×5 or 15×5 cm board. It is needed to stiffen the frame and to connect it to the roof. The rafters will rest on these boards.
Installation of a timber frame
