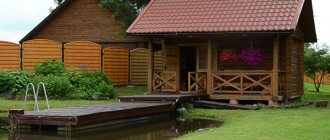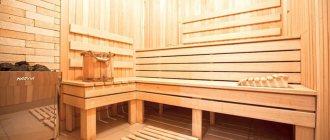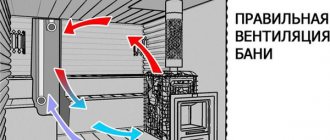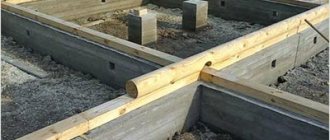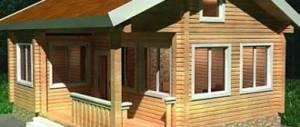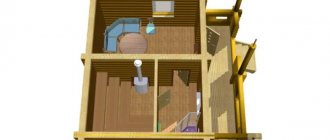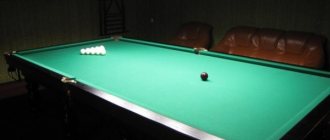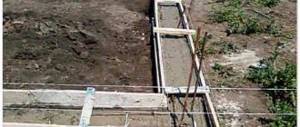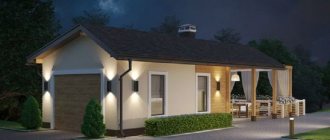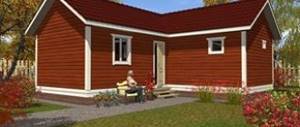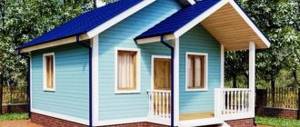Bath complexes for business
Commercial baths have been and remain a profitable type of business, despite the fact that new establishments of this kind are constantly opening in large and small cities, offering a wide range of services.
A private bathhouse as a business idea offers enormous possibilities for choosing a business format.
The main advantage of wooden log houses is their environmental friendliness. A wooden bathhouse made from a log house has a much larger surface area than other materials. This material also has more healing properties, because it releases more phytoncides. In addition, logs from a log house are subject to the minimum possible processing. In our catalog you will find modern bathhouse designs for running a business.
The bath business is directly related to the positive emotions of the client. Therefore, even the most experienced marketer will not be able to predict in advance whether a sauna as a business will be profitable, or whether it is profitable in given specific conditions.
The most in demand are bathhouse projects that have expanded functionality - bathhouse complexes that include a swimming pool, bar or cafe, billiard room, massage parlors, etc. In recent years, a new trend has been gaining momentum - establishments with bedrooms, often located on the attic or second floor, combining the functions of a bathhouse and a guest house.
First you need to draw up a detailed business plan for this type of activity.
The purpose of the business plan: calculation of economic, production and marketing parameters for the construction of a bath complex to confirm its economic efficiency and attract financing.
The business plan contains aggregated data on the project, reflects the concept of the project and is a technical specification for the development of project documentation and further development, taking into account the requirements of the bank, authorities, and partners.
The profitability of a bathhouse business depends on a number of factors, including the range of services that your establishment will provide. Services can include pre-booking, massage therapist and bathhouse attendant services, rental and sale of bath accessories.
WITH US, IDEAS BECOME REALITY
Designing hammams Designing Finnish saunas Designing Russian baths Designing swimming pools Designing SPA areas
Contact the manager
Every ambitious person wants to have something special, something that others don’t have. We give you such an opportunity - here it is: a unique and perfect design project for your sauna, swimming pool, Russian bath and hammam. See what the future has in store for you. Luxury, comfort, style, pleasant colors, simplicity, reliability, functionality, safety, quality - choose something to suit your taste or order everything at once if you are used to being satisfied with everything at once. You can add something to your taste if this list is not enough for you...
We are used to entrusting important matters to professionals - this is how it should be! Mind your own business, and you’ll worry a little later... in a sauna or in a thick, saturated pleasant aroma of eucalyptus and mint, a steam bath, or whatever you prefer. If you are one of those who are used to keeping their finger on the pulse, we are one of them too, join the process, connect your imagination to our work. You will still have time to relax by swimming in your magnificent pool, you will definitely love it!
We will also pay attention to the impatient ones in order to somehow brighten up your wait and save your nerves from eternal doubts. A design project will help you imagine in advance what the object will look like after construction is completed. Often, people scroll through pictures of their future saunas or swimming pools, and maybe even hammams in their heads and hope to get exactly what they have been thinking and dreaming about for so long, but it also happens that due to certain specifics or some other circumstances, the final the result is different from what was intended. Probably, the result will be even slightly higher than your expectations, but the dream still remains unfulfilled. And then you have to change something or put up with what already exists - not everyone likes this. To prevent this from happening, we suggest that all our clients do not rely on chance, but entrust the process from the idea to its full implementation - to the professionals from the Doka-Saun company!
Designers, foremen and architects can also rely on us. Our team will take care of all the worries from coordinating the design of the lamp to a fully functioning SPA complex. If you have never encountered such problems, you do not have enough time or confidence, then we will be happy to help. Design project and working draft with all communications, equipment and other details are ours - please contact us! For details about special conditions and details of cooperation with us, please call. The conditions for each of your objects are individual.
Seven times measure cut once
A detailed design of a sauna, swimming pool or hammam is required for any complex objects. The design of a sauna, swimming pool or hammam allows you to determine in advance the dimensions of the object, the position of communications, equipment, accessories, technical openings, specifications of materials and equipment, identify key issues before the start of construction, etc. The project allows you to accurately complete the technical specifications before our specialists begin work and delimit areas of responsibility. The absence of a project almost always creates certain difficulties, sometimes even quite significant, both for the customer and for contractors, as well as for all interested participants in the process of building a sauna, bathhouse, swimming pool or Turkish bath.
The design department of the Doka-Saun company is engaged in:
- Planning and design of swimming pools;
- Planning and design of sports pools;
- Design and design of Turkish baths and hamams;
- Planning and design of Finnish saunas;
- Design and design of Russian baths;
- Design and development of infrared saunas;
- Planning and design of SPA complexes;
- Planning and design of Wellness zones;
- Planning and design of rest rooms;
- Design and design of other objects for private and commercial use.
Due to numerous requests that we receive through search queries, we decided to post a sample hamam project on our website. In addition to the Turkish bath project, we can make a design project or detailed design of a sauna or Russian bath, and we also design swimming pools for private and commercial purposes with sections: technology (TC), reinforced concrete construction (RC), electromechanical section (EM). If you want to build a spa area or several facilities, then we can offer you a comprehensive design, including a design project.
Hamam Turkish bath project -
The working design of the Turkish bath was completed by the architect-designer of the Doka-Saun company in accordance with the wishes of the private customer. The main goal of the project is to create the maximum number of seats, because... Large groups plan to visit the hammam. In addition, the hammam has a wide bench opposite the entrance for lying down. The dome of the hammam is made in the shape of a hemisphere, at the base of which there is a decorative cornice for hidden installation of an LED strip. Heating of the floor, sun loungers and walls in the back area is carried out by water heating using modern Rehau Stabil pipes. Steam generator, control panel and glass door in an aluminum frame - Tylo (Sweden).
Finnish sauna project -
This Finnish sauna project was developed by our company for a client with the subsequent construction of an entire SPA complex consisting of a swimming pool with a jacuzzi, a sauna, a Turkish bath and a shower area. You can see photos of finished objects and the process of their construction in our gallery
.
The sauna was made in accordance with the design project and working draft (download file below). Wall and ceiling finishing material is Canadian cedar
.
On the walls there is an imitation of timber and lining in the “profile phase” - without a visible part of the tenon. On the ceiling there is lining in the profile phase. Backrests, curtains, inter-bench lining and flooring - abash plank. The stone on the walls is soapstone “torn stone”. Spot lighting of walls and stone - Cariitti fiber optic lighting. Behind the backs there is a “northern lights” fiber optic from the Finnish Cariitti. In the corners there is Harvia light therapy. Heater with steam generator and touch control panel - Tylo Sense Combi
(Sweden). Collage on the wall (thermometer, hygrometer, hourglass), glass door - Tylo. The projects were developed by the architect-designer of the Doka-Saun company.
Russian bathhouse project -
We present to your attention a sample of a Russian bathhouse project, which was implemented by our company in 2013 in the elite cottage village of Monteville on Novorizhskoye Highway. Photos of the finished Russian bathhouse, in accordance with this working and design project, you can see in the gallery of works
on our website.
This Russian bathhouse is distinguished by a large wood-burning stove with wood-burning cladding “Russian version” made of natural soapmagnesite stone. The combustion is carried out through a large fireplace-type glass window from the combustion room. The giving stones are closed with a door to accumulate heat. The material for finishing the walls and ceiling is Canadian red cedar
. Ceiling lighting around the perimeter of the sauna and behind the backrests is Finnish fiber optic lighting Cariitti. Glass door from the Swedish company Tylo.
Part of the pool project -
- List of drawings of the “TX” brand
- Equipment power
- Embedded elements
- Embedded elements (section)
- Equipment layout plan under the pool
- Schematic flow diagram of the pool
- Axonometric diagram of process pipelines
- Specification 1
- Specification 2
- Specification 3
Log baths and bath complexes from Stroygroup
has been building wooden bathhouses and commercial bathhouse complexes for over 10 years. We offer a large selection of designs for wooden baths and bath complexes.
For commercial use we build bath complexes including:
- locker rooms;
- garbage;
- sauna;
- pool;
- massage room;
- dining room;
- rest rooms.
This project has everything you need for relaxation and procedures. Individual project of a bathhouse made of rounded logs.
Advantages of wooden baths made from logs:
- high environmental friendliness;
- short construction time;
- low cost of bath complexes;
- good thermal insulation of constructed buildings,
- healthy microclimate in bath complexes;
- high-quality interior finishing;
- presence of a swimming pool;
- high-quality rest rooms;
- beautiful bath designs.
We offer turnkey construction of bathhouses and bathhouse complexes in the cities of: Rostov, Krasnodar, Tikhoretsk, Timashevsk, Sochi, Novorossiysk, Anapa, Tuapse, Gelendzhik, Yeisk, Maykop, Armavir, Volgograd, Elista, Astrakhan, Stavropol, Nevinnomyssk, Mineralnye Vody, Kislovodsk , Pyatigorsk, Zheleznovodsk, Cherkessk, Nalchik, Vladikavkaz, Makhachkala.
Advantages and disadvantages of wooden bathhouses
Wood is the most popular building material.
This is explained not only by the cost and availability of wood , but also by the advantages:
- environmental friendliness of the material - does not have a negative impact on humans and the environment;
- resistance to frost and low thermal conductivity - baths can withstand temperature changes well, heat up quickly and cool down for a long time;
- the light weight of the finished structure means you can save on laying the foundation;
- good sound insulation.
Disadvantages of wooden structures:
- high fire danger;
- wood is susceptible to rot and insects;
- long shrinkage period (from 1 to 3 years).
Catalog of projects for commercial bath complexes
Project – Commercial bath complex B1-126
The main construction material is timber.
Bath area: 126 meters
Initial investment in business: 2,000,000 rubles
Business payback: 1 - 2 years.
Project – Commercial bath complex B2-130
The main construction material is timber.
Bath area: 130 meters
Initial investment in business: 2,000,000 rubles
Business payback: 1 - 2 years.
Project – Commercial bath complex B1-154
The main construction material is timber.
Bath area: 154 meters
Initial investment in business: 2,500,000 rubles
Business payback: 1 - 2 years.
Project – Commercial bath complex B1-192
The main construction material is timber.
Bath area: 192 meters
Initial investment in business: 3,000,000 rubles
Business payback: 1 - 2 years.
Project – Commercial bath complex BB2-170
The main construction material is timber.
Bath area: 170 meters
Initial investment in business: 3,500,000 rubles
Business payback: 1 - 2 years.
If you decide to start a business providing bath services, we offer a large selection of projects for the construction of baths and turnkey bath complexes in the cities of: Rostov, Krasnodar, Tikhoretsk, Timashevsk, Sochi, Novorossiysk, Anapa, Tuapse, Gelendzhik, Yeisk, Maykop, Armavir, Volgograd , Elista, Astrakhan, Stavropol, Nevinnomyssk, Mineralnye Vody, Kislovodsk, Pyatigorsk, Zheleznovodsk, Cherkessk, Nalchik, Vladikavkaz, Makhachkala and other cities of the South of Russia!
We will build a modern VIP class bath complex for your business!
Features of arranging a rest room
In the bath we want to receive healing from illnesses, relax our soul and body. That is why a lot of attention is paid to the creation of leisure areas. When it comes to a room, it is important to furnish it correctly. You need comfortable furniture, a small kitchen corner where you can prepare simple snacks, and a good TV. Sometimes a small fireplace is made in the living room or transparent glass is placed on the firebox, which allows you to see beautiful fiery reflections. You can make a billiard room near the recreation room - this type of outdoor activity is very popular.
Bath terrace
To relax in the fresh air you need an equipped place on the street. That is why bathhouses with a terrace are most often chosen for construction. The large size of the site allows you to install barbecue complexes, the composition of which can be determined at your own request: oven, sink, roaster, smokehouse, work table and much more. Please note that it is advisable to make a drawing of a large stove in advance, so that when pouring the foundation for the terrace, provide for the creation of a foundation for a massive stove. A wide variety of developments will allow you to choose the best option! If a ready-made project does not suit you, we will develop for you an exclusive bathhouse with any layout! Photos of completed objects are presented on our website.
Staff
The operation of even one small private bathhouse will be ensured by a team of personnel of 6–8 people:
- administrator (2 people);
- bathhouse attendants (2–3 people);
- cafe or bar workers (1–2 people);
- cleaners (1–2 people);
- masseur.
For small amounts of work, the entrepreneur himself can handle the documents and accounting. A large bathhouse complex will need many more employees, its own accountant, advertising, promotion and customer acquisition manager.
Finnish
As the Finns themselves say, the Finnish bath has been known since time immemorial. According to legend, it all started with the roof of one house, which was leaking. Drops of rain penetrating into the room dripped onto the hot fireplace. This warmed up the room perfectly, which the residents of the house really liked. Since then, Finnish saunas have appeared.
At first, they were built exclusively in the private sector in the form of a separate wooden house.
Soon, this building appeared in the city, in ordinary high-rise buildings.
This type of steam room, which came to us from Finland, differs from the Russian bath in its combination of high temperatures and dry air.
All sweat produced during the steaming process instantly evaporates from the surface of the body.
This helps the body maintain an optimal temperature.
The benefits of visiting a sauna will be no less than those of visiting a bathhouse, so we will not dwell on them in detail.
Important! The therapeutic effect of visiting a sauna is similar to the effect of visiting a Russian steam room. It is recommended to visit the Finnish steam room no more than once a week to get the desired result.
Like any other bathhouse, this one also has certain rules for visiting it:
- Before entering the steam room, you must rinse with water. Do not use detergents or shampoos;
- The scalp should remain dry to reduce heat stress;
- It is better to choose a seating position on the lowest shelves, otherwise high temperatures will make you feel uncomfortable;
- It is not recommended to drink alcoholic beverages; replace them with herbal teas;
- Alternating the steam room with rest should be at least half an hour for the body to “come to its senses.”
You can build such a Finnish sauna from the same materials as a bathhouse. The construction stages are also identical.
