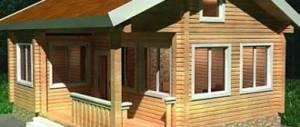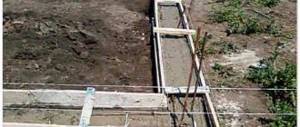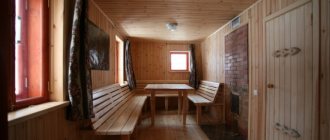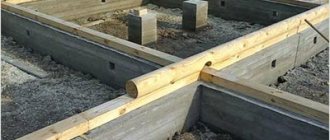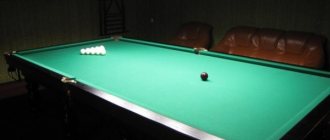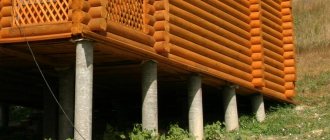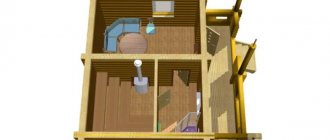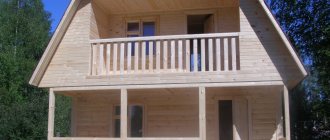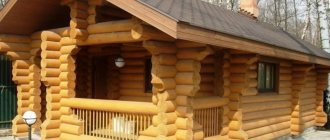A corner bathhouse is a non-standard construction option that has certain advantages and disadvantages. Anyone can build it without practical skills. During construction, you can use different materials - wood, brick, blocks. To avoid mistakes, before starting construction you need to study the specifics of the work.
Corner bathhouse project (Photo: Instagram / brus_bany)
Requirements for structures
Any bathhouse, regardless of its shape and size, is subject to a number of requirements that they must meet for the safety of visitors, the convenience of the owner of the site, and his neighbors. These rules are described in government documents:
- SNiP II-L.13-62.
- SNiP 2.01.07-85*.
- SNiP 2.02.01-83*.
- SNiP II-25-80.
- SP 11-106-97
Requirements for the distance from the building to other objects:
- neighbors' fence - from 1 meter;
- roads - from 6 meters;
- reservoir - from 20 meters;
- wells, wells - from 12 meters;
- tall trees - from 3 meters;
- large shrubs - from 1 meter;
- forests - from 10 meters;
- residential building - from 8 meters.
Fire safety rules:
- The smoke exhaust pipe, in the area where it passes through the ceiling, must be covered with a layer of non-combustible material.
- A metal sheet should be placed on the floor in front of the stove.
- Furnace equipment must be installed on a base that rises 120 mm above the floor level.
- The walls surrounding the stove must be covered with special reflective sheets.
- A working fire extinguisher must be installed inside the dressing room.
- Electrical appliances must be grounded.
- It is recommended to conduct wiring outside the walls, covered with protective plastic boxes.
The steam room should be built on a hill so that it can be seen from the windows of the house, and it will not create smoke in neighboring buildings when the furnace is fired.
Sauna stove (Photo: Instagram / kedrofficial)
Advantages and disadvantages
Positive sides:
- Rational distribution of free space. In the place where the corner is formed, there is free space for arranging a flower bed, firewood or resting place.
- Attractive, non-standard look. More often, baths are built in the shape of a rectangle. Corner steam rooms are rare and look more interesting.
- Place the oven in the center. Thanks to this, there are no problems with heating bath rooms, the heat is distributed more evenly.
- Possibility of making two entrances. This allows you to arrange a separate recreation area with its own entrance.
Flaws:
- More building materials are spent on construction compared to a standard rectangular bathhouse.
- If there are several inputs, heat consumption will increase. Because of this, you will need high-quality insulation and more firewood to heat the bath rooms.
- Complex zoning of free space, construction of a building. Difficulties may arise when connecting the rafter system.
Another drawback concerns the central location of the stove. The heat will be distributed evenly throughout the sauna rooms, but more fuel and time will be needed to heat the steam room to the required temperature.
Drovnitsa (Photo: Instagram / ideiipodelkidliadachi)
Corner bath projects: photos, types
Corner bath designs have a unique shape and unusual layout. Despite this, such a bathhouse contains the same premises as a regular one: a dressing room, a steam room and a relaxation room. As a rule, the steam room is placed in the corner of the building, this is necessary in order for the stove to heat all the rooms. In this case, on one side they make a dressing room, a washing room, and on the other a rest room, which also has an additional entrance from the street.
Corner baths can be small and spacious; you need to choose the size based on the area of the site itself and the number of people who will bathe in it in the future.
Projects for corner baths with a terrace are popular. They are convenient because in this case you get the opportunity not to sit indoors, but to spend time in the fresh air.
The bathhouse, which is connected to the house via a terrace, will look original. This is an excellent option for owners of private houses. This layout is especially convenient in bad weather: the roof of the terrace will protect you from the rain.
If your budget allows, you can make a sauna with a swimming pool. Such projects are especially in demand in cases where there is no body of water near the site. If the area or budget does not allow you to make a pool, then you can install a font.
Projects with a bathroom and kitchen make visiting the bathhouse more comfortable and enjoyable. This is especially true in the cold season, when going to the toilet along the street is difficult. And it will be much easier to cook dinner at home than to fry meat in the cold outside.
Corner baths can be one- or two-story. The advantage of the latter is a large area of premises, while the building itself does not take up much space. In this case, you can not limit yourself to a bathhouse; if you make a bedroom, you will get a bathhouse-house in which you can stay overnight.
We recommend reading:
Bathhouse designs with a relaxation room: design features, types
Corner bath project 6x6 m
One of the most compact corner bath projects. But at the same time, the bathhouse is quite spacious and easy to use: this is achieved due to the large area of the relaxation room. The bathhouse has everything you need: a steam room, a washing room and a small porch.
People usually choose such a project for personal use; for a group of friends it will be a bit crowded. The cost of building such a bathhouse will be low.
Triangular bath project
The original project of a two-story bathhouse, made in the form of a triangle. A non-standard architectural solution will definitely decorate any site and help make it original.
The first floor is occupied by a steam room, a bathroom, a wash room and a dressing room, and on the top floor you can arrange a large relaxation room. A special place in the project is occupied by a spacious balcony, which is perfect for evening gatherings with friends.
Corner bath project 13.9x11.5 m
A building that can truly emphasize the status of the owner. The highlight of this building is the spacious terrace, complemented by a swimming pool. After taking bath procedures, you will be able to cool off in cold water with great pleasure.
Conveniently, the building is equipped with two entrances: from the terrace and the porch. There is also a separate kitchen, a separate bathroom, a spacious living room and, of course, a spacious steam room.
This bathhouse is designed for relaxation by a large group!
Corner bath project 8x10 m
Bathhouse with veranda, which also includes a separate barbecue room. The project provides for a free kitchen combined with a dining room, a steam room, a bathroom and a living room. This building is suitable for both periodic holidays and temporary residence. The advantage of a barbecue is that even if it starts to rain, your vacation will not be ruined: you can cook aromatic barbecue and not get wet.
Corner bath project 6.4x9 m
A building that is perfect for construction on small plots. It is a fairly budget option, but at the same time contains all the necessary premises for a good rest.
A corner bathhouse is a compact building that looks stylish and original, and also has a lot of advantages. If you think that it is more difficult to build than a standard one, then it is not so. A corner bath can also be made of any material, and thanks to its shape, the consumption of building materials will be less.
Calculation of building dimensions
Principles for calculating the dimensions of a building:
- Calculate the amount of free space on the site that can be spent on building a bathhouse.
- Think about how many rooms you want to make inside. Three functional rooms are a must. The minimum amount of space per person in each room is 2 m2. The more of it, the better.
Also, when calculating the dimensions of the building, you need to take into account the number of family members or company who will regularly visit the bathhouse.
Material
You can build a corner bathhouse from different building materials. Advantages of brick:
- service life more than 100 years;
- reliability, high mechanical resistance;
- resistance to moisture, radiation, chemicals, temperature;
- environmental friendliness;
- immunity to the spread of pathogenic microflora;
- attractive look.
Flaws:
- To obtain beautiful masonry, you need to have practical experience working with bricks.
- The building is massive, which requires a massive foundation.
- High price compared to other building materials.
Advantages of wood:
- environmental friendliness;
- attractive look.
- good thermal insulation.
- low price;
- simple processing, high installation speed.
Flaws:
- low resistance to moisture;
- susceptibility to the spread of fungus and mold;
- high fire hazard.
Advantages of foam and gas blocks:
- good sound and heat insulation;
- ease of processing;
- light weight, high installation speed;
- durability, reliability.
Flaws:
- low mechanical strength;
- absorption of moisture, leading to rapid destruction of materials;
- unattractive look.
It would be better for a beginner to build a corner bathhouse from foam blocks, since it is easier to work with this building material, creating buildings of non-standard shape.
Foam blocks (Photo: Instagram / penoblok_okt)
Review of the best models
- Sauna stove Zhara-Malyutka 500 on coal. It has a small height - only 75 cm, weighs 103 kg and allows a weight of laid stones of up to 90 kg. It can use firewood, coal, and ready-made coal briquettes as fuel. Has low fuel consumption. It has a reinforced back wall with a thickness of 12 mm, and the top part is covered with a heater, which is a protective measure for users of the structure, and also allows the stove to retain heat longer and distribute it evenly. A design advantage is the presence of a convenient ash scoop, which is easily removed and emptied. Suitable for installation in steam rooms with a volume of up to 16 cubic meters.
- Stove for commercial baths “Troika” No. 06-80U. The main advantage of such a unit is the ability to install in rooms from 60 to 90 cubic meters. The weight of the loaded stones is 400 kg, and the weight of the furnace itself is 650 kg. It comes complete with a steam gun with a remote water tank. The walls are made of low-alloy steel with a thickness of 10 mm, and the thickness of the heat-receiving plate is 40 mm. The structure is painted with heat-resistant enamel. During use, such a stove always produces a high temperature, heats up quickly, but thanks to the stones it releases heat for a long time, which increases its efficiency for a bath. It is in demand due to its high level of heat transfer, attractive appearance and ability to heat a large room.
- RUS 18 l Pro. This is a small design for a home bath with a volume of up to 18 cubic meters, which can use coal or wood as fuel. It is made of stainless steel 4 mm thick. The weight of the structure is 64 kg, and the maximum weight of stones for the heater is 90 kg. Thanks to the distribution of stones around the chimney, their uniform heating and further gradual heat release are ensured. The chimney itself is located not along the edge of the structure, but on the side, which greatly facilitates its installation. It is in demand among buyers due to its reasonable price, ease of installation, small dimensions and high performance properties.
- Sauna stove Zhara-Lux 20 on coal. This type of stove has a height of 76 cm and a weight of 102 kg. At the same time, the mass of stones placed in the heater is 170 kg. This is quite enough to heat and maintain the temperature in a 20 cubic meter Russian bathhouse with high humidity. Both coal and firewood can be used as fuel. It has a durable cast iron combustion door and a reinforced rear wall 12 mm thick. In the most thermally loaded part of the firebox, the steel thickness reaches 14 mm. As a feature, we can note the presence of a convenient ash scoop, which is very easy to remove and install back. This stove is in demand due to its reliability, attractive appearance and ease of installation.
- Sauna stove Ermak 16-PS. This is a very compact version of the stove, which is suitable for heating 18 cubic meters of sauna. It weighs only 62 kg and has a heater that can be filled with 60 kg of stones. Wood or coal can be used as fuel. The steel thickness is 6 mm on surfaces above the fire. The specified wall and thermally loaded part of the product are thickened to 10 mm. This type of stove is used in small rooms, because it can be conveniently installed directly against the wall, which saves internal space. The model is popular among buyers due to its compactness, attractive appearance and economical fuel consumption due to the uniform distribution of heat through the heater.
Design and drawing
Distribution of internal space in 6x6 buildings:
- vestibule - 4 m2;
- washing room - 4 m2;
- steam room - 4 m2;
- dressing room - 16 m2.
If there will be more than three visitors, it is recommended to make the rest room smaller and the functional areas larger.
Distribution of internal space in a building 8x10 m:
- barbecue veranda - 17.1 m2;
- bathroom - 1.4 m2;
- washing room - 9.5 m2;
- vestibule - 1.7 m2;
- steam room - 8 m2;
- rest room - 9.4 m2.
Distribution of internal space in a building 10.7x7.6 m:
- steam room - 7.1 m2;
- relaxation room - 9.5 m2;
- bathroom - 2.1 m2;
- terrace - 16 m2;
- vestibule - 2.2 m2;
- washing room - 7 m2.
You can expand the free space by adding a terrace to the free corner and an attic above the bathhouse.
Steam room (Photo: Instagram / ermak_stoker_official)
Preparation of materials and tools
To build a corner bathhouse from a foam block, you need to prepare
- foam blocks, glue for their laying;
- hydro-, thermal insulation;
- Vapor barrier film;
- a large hand saw for cutting blocks;
- drill with whisk attachment;
- screwdriver;
- grinder with discs;
- bitumen, roofing felt;
- boards, logs, rafter and ceiling beams, slats, bars;
- fittings of different diameters;
- roofing material;
- container for mixing glue;
- spatulas, trowel, trowel;
- building level;
- wires, corrugation, plastic pipes.
Additionally, sand, crushed stone, and cement are needed.
Screwdriver (Photo: Instagram / tehnarru)
Construction of a building
Any person without practical skills can build a corner bathhouse from foam blocks. It is important to prepare the project correctly and calculate the internal partitions. The construction process itself consists of several stages.
Foundation and floor
A universal foundation for baths of different sizes, which is suitable for different types of soil, is a strip foundation. Construction of the foundation:
- Mark the boundaries of the future building. Mark the internal boundaries of the trenches.
- Remove debris from the construction site. Remove the fertile layer with shovels to a depth of 20 cm.
- Dig trenches. The choice of depth depends on the freezing point of the soil.
- Cover them with a layer of sand 20 cm thick.
- Make formwork from boards and bars and install it on top of the trenches.
- Tie a reinforcing frame from reinforcement and install it inside the formwork.
- Fill the formwork with cement.
All that remains is to level the cement mortar, compact it to release excess oxygen, wait until it hardens and dismantle the formwork.
Strip foundation (Photo: Instagram / ivsrub)
Walls
Principles of building walls from foam blocks:
- Before laying the blocks, cover the foundation with liquid mastic and lay out roofing material.
- Mix the glue. It is better to do this several times so that it does not have time to harden.
- Start laying from the corners. Check each new block with the previous one in level.
- Stretch a thread between the corners to make it easier to lay out rows level. When laying blocks, it is important to maintain a checkerboard pattern.
Excess glue should be removed immediately with a trowel so that it does not harden on the surface of the blocks.
Windows and doors
To create door and window openings, the blocks are cut using a special hacksaw. The upper parts of the openings are supported by metal corners, which pass through the glue, connecting the two parts of the opening.
Ceilings and roof
Roof assembly features:
- Make recesses in the top row of blocks to accommodate the ceiling beams.
- Assemble the rafter sections on the ground. It’s better to do this one corner at a time, but you need to take into account that there will be 4 slopes.
- Connect the individual sections with lathing.
A series of diagonal cuts must be made in the roofing material at the corner joint. It is better to close the joint with a ridge or a special metal strip if you plan to use metal tiles.
Metal tiles (Photo: Instagram / spkm_soyuz)
Communications
You also need to pay attention to the laying of communications in a bathhouse made of foam blocks - sewage, electricity, water supply.
Electricity
The wires are laid inside the walls through a special corrugation. Holes in partitions made of blocks for wires can be drilled with a drill bit for porous materials.
Sewerage
The sewer drain is collected from plastic pipes. It is discharged from the washing room through the floor to a septic tank or drainage well. The drain should be located at the lowest point of the room. The floor is equipped with a slope in one direction.
Water supply
The water supply pipeline can be connected to the bathhouse from a well, borehole or central water supply system. It is important to make a point for draining liquid from the system in case of cold weather. The section of the pipeline running along the street should be protected with an insulated casing and buried underground.
Wall treatment
There is no need to treat walls made of foam blocks to prevent the formation of mold, mildew, or fire. You can cover them with liquid waterproofing to protect them from water.
Cans with liquid waterproofing (Photo: Instagram / lkmcccp.ru)
Thermal and waterproofing
Thermal and waterproofing of a bathhouse made of foam blocks is no different from the arrangement of surfaces in a wooden building. To protect against moisture, you need to use a vapor barrier, foil film. Mineral wool and foam glass are used as insulation.
Power calculation for a bath
To calculate the power of the bath, it is worth taking into account several important factors:
- The norm for 1 person is 11 cubic meters. baths, and the furnace power is calculated based on the volume with a coefficient of 1.2;
- Russian and Finnish baths differ both in humidity and in temperature, which is also very important to take into account when creating an effective calculation.
Calculation example:
As a basic calculation method that does not require a person to have special knowledge, it is worth accepting this:
Background information:
- let the volume of the bath be 5x3x2.5 meters - 37.5 cubic meters;
- to heat a cubic meter of room to a temperature of 30 degrees, you need 25 kcal per hour;
- during operation, 1 square meter of oven area will produce 300 kcal per hour;
Thus it turns out:
- to heat our Russian bathhouse (60 degrees) per hour it will take 37.5 * 50 = 1875 kcal/hour;
- It follows from this that the stove surface area for such a room should not be less than 6.25 sq.m.
This algorithm requires only individual data from the region of the person who wants to install such a stove, because the weather conditions of the region are also taken into account.
Finishing
Since foam block is considered an unattractive building material, the building needs external and internal finishing.
Internal
The choice of material depending on the zone:
- Steam room - lining.
- Sink - tiles, porcelain stoneware, decorative stone, lining, plastic panels.
- Dressing room - any finishing material.
To finish the steam room, you need to choose a lining with the lowest thermal conductivity.
External
For the exterior decoration of blocks, you can use different materials - metal or plastic siding, wood boards, decorative stone, bulk mixtures.
Siding (Photo: Instagram / kirpich_bloki_krovlya_kursk)
How to choose?
The main selection criterion is the material used to make this stove. If it is brick, then it requires creating its own foundation and this is not the best option for baths with a small area.
Metal welded furnaces can have different sheet thicknesses. The larger it is, the more reliable the product will be.
It is worth choosing ovens in which the sheet thickness is at least 4 mm. This is the optimal indicator that allows you to maintain the lightness of the structure, protect it from mechanical damage and burnout during operation, which often leads to deformation of the structure.
It is also worth choosing ready-made options with protection against burns, because during operation their surface heats up much more than other options.
Solid cast iron stoves should be selected based on size. Here it is also necessary to take into account information about the alloy, the grade of which is used to create the structure. This can be obtained from the product manufacturer.
