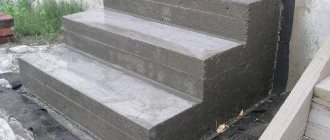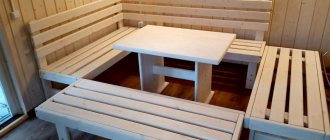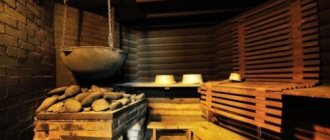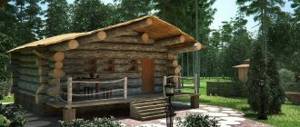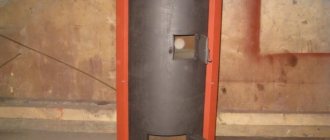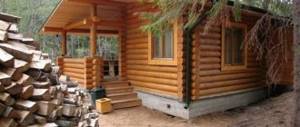The dream of every owner of a country house or summer house is to have a sauna or bathhouse on his small plot of land. The bathhouse is a wonderful relaxation, the best place to chat with friends. The bathhouse cures many diseases, and is popularly considered a real cure not only for colds, but also for other ailments. It relieves stress and makes you forget about annoying worries and problems. Therefore, people who decide to build a bathhouse first of all think about a beautiful interior, because they want to feel free and comfortable in it.
In a Russian bathhouse, the stove is heated with wood, which means that it must be prepared in advance. The owner provides a special place for storing firewood. This could be a barn, a fence behind the house, or a woodshed. This is for the main fuel supply.
But sometimes there is a need for several logs next to you during bath procedures. For such cases, it is advisable to have a special firewood rack for the bath . We must try to make it not only useful, but also an attractive thing that will help enliven the room, create comfort and a favorable environment for relaxation and pleasant time with guests.
Types of woodsheds
To figure out how to make a firewood log, you need to get acquainted with its different types:
- Canopy. These outdoor firewood boxes are chosen for summer cottages; assembling them is not difficult. The process consists of preparing a floor raised above the ground, organizing at least 4 supports and a roof. To store large volumes, several sections are made, separating them with supports or partitions.
- Extension. It is stable and simple, with a building as the back wall. The important elements are a lower frame with an upper ceiling; it is not necessary to make walls. Such extensions are not recommended for wooden buildings, as they increase the fire hazard.
- Free-standing firewood rack for a summer house or home. It is stable and used for large volumes of fuel. There are different manufacturing methods.
- Mobile firewood for a dacha (at home). It is designed for small volumes of fuel and can be moved.
Simple country firewood
For a summer cottage on the street, you can build a simple structure with your own hands; it will cost little.
It is important to calculate the dimensions; you can use ready-made drawings or create them yourself.
You need to prepare:
- on the lower frame a pair of one and a half meter boards and 4 0.34 m each;
- on the side posts 4 bars of 1.5 m each and a pair of 0.34 m each;
- for the rear crossbars 2 strips of 1.45 m each;
- drill with drills;
- hacksaw;
- level;
- pencil with tape measure.
If properly prepared, the process will take several hours. The algorithm is as follows:
- Cut out the parts to the required sizes.
- Make a frame. Assemble a rectangular frame from two long and two short boards. Use the remaining short strips as crossbars to keep the frame secure.
- Attach long pole bars perpendicular to the frame. Install them in the inner corners of the base. From below, the bars should protrude beyond the frame, forming legs.
- Using short bars, fasten the side racks at the top in pairs.
- Secure the rear crossbars. Without them, the structure will be unstable.
- For reliability, you can make a top floor or replace it with 1-2 boards.
Expert opinion
Igor Lebedev
Expert of our site. More than 10 years in the furnace business. Implemented dozens of different projects. Helps make the content of our site interesting and useful!
Ask a Question
Advice! In order for even the simplest wooden firewood logs for the dacha to last longer, you need to paint them. To ensure reliable connection, it can be treated with waterproof glue.
Making a metal country firewood box
For the woodshed, you can take a profile pipe. It will turn out strong. For a metal woodshed you will need:
- aluminum profile 2.5 m;
- a pair of L-shaped metal corners of the same size;
- self-tapping screws;
- hacksaw or grinder;
- angle grinder;
- roulette.
Don't miss: How to properly make a potbelly stove for your dacha or garage?
To get everything smooth, you need to use a level. The work will take several hours, the algorithm is as follows:
- Saw the metal profile in the middle.
- Cut one corner into 0.6 m sections.
- From the second corner, prepare 4 sections of 0.3 m each, the same number of brackets of 0.15 m each and legs of 5 cm each.
- Assemble the side posts. The vertical supports will be sections of 0.6 m each; connect them at the bottom and top with sections of 0.3 m each.
- At the bottom of the rack, connect parts of a metal profile - they will serve as the long sides of the frame.
- Attach the support legs.
- Fasten the profile to the side posts with brackets, placing them at an angle of 45°.
A metal building for the street will suffer from precipitation, so it needs to be painted. It is better to use matte black paint.
The metal firewood rack must be installed evenly. A platform is being prepared for this. You need to remove the sod and add gravel. It is better to install bricks under the legs.
To make the metal woodshed more stable, you need to strengthen the supporting frame with a crossbar. It is also placed on legs.
Selecting a location
Before you make a woodshed with your own hands, you must choose a place for it. The design should not be conspicuous, but it should not be located far from the house, because it is inconvenient to carry firewood from afar. The woodshed must be located on the site in such a way that a car can drive up to it. Otherwise, you will have to carry wet firewood from the place where it is dumped.
If the house does not have stove heating and a fireplace, the woodshed should be located closer to the bathhouse or on the barbecue area. First, you should draw a site plan and choose a place suitable for placement, taking into account all the points listed above. The woodshed can be located near the wall of the utility block or house, but if you wish, you can build a separate building.
How to make a woodshed
It is not difficult to build such a structure; in many ways it resembles a free-standing firewood shed.
You will need the following materials:
- boards;
- plywood 20 mm – sheets 2.45x0.68 m and 1.2x2.5 m;
- roofing felt;
- tiles;
- screws.
You need to act step by step:
- Assemble the floor frame. This is a rectangular frame and several cross members.
- Secure the vertical support posts. The height on different sides should be different so that the roof is sloped. Attach the posts below the frame. To make legs.
- Cover the walls, attaching the planks horizontally.
- Prepare the boardwalk. Depending on the length, the material can be laid lengthwise or crosswise. Use galvanized screws to secure.
- Equip the frame for the roof.
- Prepare the rafters, maintaining an angle of at least 15°.
- Lay a plywood sheet on the rafters, securing it lengthwise with screws at intervals of 15 cm.
- Lay down roofing felt.
- Secure the shingles. The beginning of styling is the lower left edge. The tiles should protrude approximately 5 cm from each edge.
The final stage is processing and painting wooden surfaces.
If you need a closed structure, then you need to form a fourth wall. You can install a door or leave a wide opening. Its width should be such that a person with an armful of logs can easily get out.
We build a woodshed with our own hands. Step-by-step instruction
Structures for storing firewood can differ not only in their parameters. If you are thinking about the question of how to make a woodshed, then first you need to decide whether it will be stationary or mobile. In the first case, it is advisable to carry out construction on a columnar foundation. The structure will not be capital, but will be durable and reliable. It is necessary to dig holes under the pillars to the depth of soil freezing. They are filled with concrete. You can fill the bottom with sand and crushed stone, compacting each layer.
It is impossible to install supports on the ground, because such a structure will “walk,” especially in the spring, when the ground swells.
Have you completed the foundation? Now we are building a woodshed on it with our own hands. The step-by-step instructions offered in our article will help you with this. Supports made of blocks or bricks are installed on the foundation. They need to be sealed with mortar. For a small structure, 4 supports will be enough; for a more spacious woodshed or utility block, which is supposed to be combined with a place for storing firewood, there should be more pillars.
At the next stage, you need to start tying the timber frame. Its cross-section should be 150 x 200 mm. The frame is sewn together with self-tapping screws and metal corners. You can get by with long screws. The timber is pre-coated with fire-retardant impregnation. It is important not to forget about waterproofing. The same manipulations are carried out in relation to all other wooden parts. For waterproofing, roofing felt folded in half will be sufficient.
In what order is it most convenient to mount the frame beams? It is better to install the rear struts first. Next come the front and middle. After this, you can proceed to the top trim and strengthening the rafters for the roof. To simplify the assembly of the vertical frame, the timber is secured with temporary jibs at the installation stage. In the place where the doorway will be, additional beams are placed. A door is hung on them if the lockable barn option is chosen. However, there is no need to provide a door for the woodshed.
The horizontal frame is covered with floorboards. Precise adjustment of the boards is not required. You can leave small gaps. But they must be such that firewood of any size does not fall out. Water will seep into small cracks. You can also sweep away debris from firewood there; in addition, this will provide additional ventilation.
Before you make a woodshed with your own hands, you need to study the instructions. From it you can find out that the roof is made of corrugated board. It must have a single-slope structure. If you wish, you can make it gable. You choose roofing material based on your financial capabilities and taste preferences. A canopy should be made over the entrance to the woodshed. This way, water will not get on the logs during slanting rain and snow.
The canopy is made from an end board attached to the roof. In this case, it is necessary to use dies. Their end part is cut at an angle. The end board must be nailed to the dies. This will allow you to additionally secure the elements to the wall with a pair of supports. This design is the simplest, but you can choose a different mounting method.
Making a shed for logs
It’s easy to make a shed for firewood at your dacha with your own hands. There are many possible execution options. This can be a barn-like configuration without a front wall or a pole-supported shed top with or without sides.
The basic elements are a floor with supports and a roof on them. If there is an adjoining building, then it is enough to add only the side walls.
A shed for firewood at the dacha is made from wood with your own hands. The roof can be wooden or made of roofing felt. The service life depends on the selected material.
To make a shed for firewood with your own hands, it is worth studying photos of such structures. The process does not require special skills and will take several hours.
Firewood boxes can be of different sizes and configurations, metal and wooden. You can build a simple shed or shed, or an original building that decorates the site.
Recommendations for choosing material for a woodpile
If the load is expected to be full, additional jibs should be installed so that the firewood does not squeeze out the sheathing boards. Before you make a woodshed with your own hands, the ideas for such designs need to be considered. Among other solutions, timber buildings should be highlighted. In this case, the upper, lower trim and racks are made of square timber with a side of 100 mm. The timber can be pre-treated with machine oil.
All elements are assembled end-to-end; nails must be used. Reinforcement is carried out with corners on screws. For supports you need to purchase small foundation blocks. For the above dimensions there should be 6. The parameters of such products are 200 x 200 x 600 mm.
Photos of firewood for cottages and baths:
Tags: woodshed for a bath, woodshed at the dacha design photo
