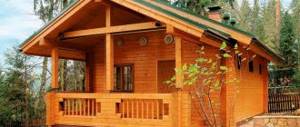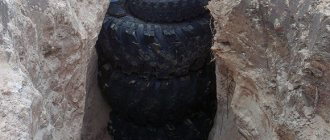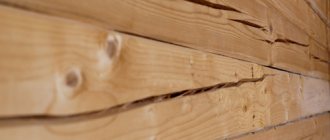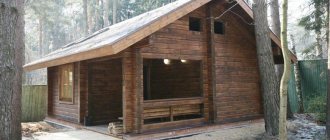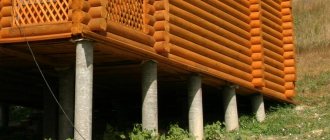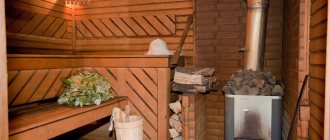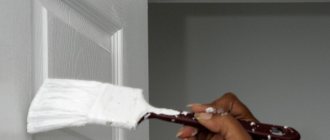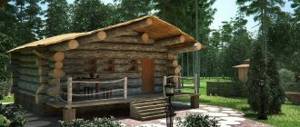Timber is a universal and environmentally friendly building material, which, moreover, is easy to use and affordable. As a result of these qualities, timber is often used in the construction of houses.
The technology for building houses is quite simple and does not require much time. Next, we will look step by step at how to assemble a log house with your own hands.
Eco-friendly house built from timber
Construction of a log house
Key stages of construction from profiled timber logs
Do-it-yourself construction of log cabins is a very complex and labor-intensive process that cannot be accomplished without special skills. The first stage of work where difficulties are encountered is the choice of material. The profiled bursa must have a cross-section of at least 200 mm. But if you are building a 7*7 log house, which will be used only in the summer, you can take material with a smaller cross-section.
Do not forget that when assembling it yourself, you should take into account shrinkage, which will be from 10 to 15 cm. We will divide the process of assembling a log house from 7*7 profiled timber into five parts.
Process:
- Drawing up a diagram, design.
- Pouring the foundation.
- Assembly.
- Roofing.
- Internal and external works.
Main processes
Before you start assembling, draw up a project for your future home. After this, you should start pouring the foundation. For construction you will need wood. The type of foundation should be chosen based on several criteria, one of which is the height of the groundwater. Since the foundation is the basis of everything, make sure that it is reliable and strong. Assembling a log house from profiled timber with your own hands is a labor-intensive process and not at all easy, since you will spend a lot of effort and time. They begin to build a house made of timber by laying a row that will be located on a leveled foundation. For a 7*7 log house, use only timber that has been treated with an antiseptic. After the first row has been laid, you can begin installing the floor joists, which are laid only edgewise.
More logs can be attached to the foundation and installed to the walls of the log house. For best results, leave them indoors for a few days to get used to the temperature. You should also place one joist on two opposite walls. Next, we stretch a nylon thread between them. Its purpose is to indicate where the remaining logs will be located.
But that's not all. When assembling a log house from profiled timber, you should note how and where the walls of the log house will go. We retreat 2 cm from them, after which we place the first row of boards along the line. One board should be prepared for each of the logs. If it turns out that there are gaps between the wall and the floor, you can disguise them with baseboards or staples. A rough floor should be covered with thermal insulation on both sides, and for this we need timber with a cross section of 25*100 mm.
The floor should be laid without displacement. To do this, we first place the first layer on which there will be wood flooring. In this case, it would be wise to use polyethylene as a waterproofing material. At the final stage of installation, lay out the material that will complete the floor.
We build walls
Creating and constructing walls is a very important process that should be carried out with utmost care. We lay out the rows of timber very carefully. Each subsequent one must be fastened with the previous dowel. Thanks to this action, the beam will not move to the side. To install the dowels, you will need to drill holes that will be 40 mm in diameter. This is an ideal indicator for the dowels to easily fit into the hole.
Important: If you set out to build a house for year-round use, do not forget about the sealant. To do this, you will need to cut out a protrusion in one of the beams, and cut out a groove with similar dimensions in the other. Layers of timber can be alternated with grooves and tenons. This structure will make the overall structure more reliable and stronger. You cannot make mistakes in installation, as you will have to disassemble everything and start over.
If the size of a log house made of profiled timber is larger than 7*7, at least one partition should be installed on the first floor. This will be a kind of support for the flooring on the second floor. Finally, when building the walls, you will need to cut out the window openings. Determine the location for the windows and cut out the openings. When drying the material, it is important that they are well ventilated. After shrinking the frame made of profiled timber, you can begin installing windows.
Last work when assembling the log house
This is the final stage of assembly. You only need to insulate the building and do the finishing, as well as roofing work. Once everything is done, construction will be officially considered complete. Mineral wool/glass wool can be used as insulation. Drywall or lining is perfect for interior decoration, but the first option will be much better.
Ready-made timber frame - order or make it yourself?
A log house made of profiled timber is an excellent structure with a huge list of advantages. In order for it not to lose its wonderful qualities, it is recommended to order or buy a ready-made building, since when building it yourself, many errors and problems arise, due to which the final version of the home will not be comfortable.
When assembling it yourself, many questions will certainly arise, the answer to which not even every specialist will give. Many people, due to lack of experience, make serious mistakes, and this is a consequence of the error and a violation of the integrity of the structure as a whole. In this case, the good old saying works: “The miser pays twice,” since you have to redo everything, hire a specialist and purchase additional material. To avoid such mistakes, it is common sense to order or buy a ready-made log house from a reputable company.
Construction
In the process of building a house from timber, a number of subsequent stages will need to be completed, starting with pouring the foundation and ending with building the roof. Each of them will require the most responsible approach to work.
Foundation
The durability of a timber house depends on the quality of the poured foundation. This type of work is one of the most important when building a house. In addition, building the foundation is the most difficult stage. However, if all the subtleties are observed, such work can be done independently.
First, you should decide what type of foundation to choose for a house made of timber. Strip foundations are especially popular among private developers. It is usually built for multi-level buildings. You can also install a pile or monolithic foundation. In the latter case, the cost of pouring the base will be significant. In addition, such foundations are usually not built for timber - wooden structures are lightweight.
What type of foundation will be chosen for a house made of timber depends on the landscape features of the site. The cost of the foundation is equal to 30% of the budget of the entire structure. The filling process is quite complicated, so you will have to be patient.
Advice! To make installing the foundation of a house made of timber faster and more convenient, you can purchase screw piles. They are installed in 1 day.
First, the bottom trim is laid. This structural element is more exposed to bad weather and insects than others. The foundation should be as level as possible. The first crown is always treated with an antiseptic. This will ensure its full protection from various negative influences.
Important! When laying the external walls of a house made of timber, you should use 150x150 mm timber. When installing internal partitions and floor beams, it is better to choose 100x50 mm timber.
After installing the bottom trim, the timber flooring logs of the house are laid. It is better if they are mounted on an edge. The joists are covered with a subfloor. It should be made from boards 25x150 mm. The work of laying the floor is completed by laying the final covering. It is usually made from tongue and groove boards.
The walls are quite simple to build. In the process of work, you just need to lay the beams on top of each other. The main thing is to carry out the correct installation of the first crown. To fasten the rows vertically, special elements are used - dowels. They prevent the beam from twisting or moving. Wood or metal can be used as a material for dowels.
When choosing wooden pins, they are made from the type of wood from which the timber itself is made. Metal dowels are more reliable and more expensive.
The pins are driven in as in the case of brickwork. The dowels are driven through several rows, one at a time. Holes of the appropriate diameter should be pre-drilled for the pins. The pins must be inserted effortlessly. They are installed every one and a half meters.
Important! To insulate the walls and give them greater strength, a sealant should be laid between the rows. Tow should be used as a material.
We suggest you read: How to add water to a bathhouse with your own hands
It is best to make a corner connection of the “warm corner” type. The corners are not blown through with this connection. Partitions must be embedded into main walls. Their installation is carried out after the construction of the frame.
Window openings are cut out after laying the timber. Then the house must be left for 1-2 years to shrink. Only after this can the doors and windows themselves be installed.
The ceiling beams, as well as the rafter system and sheathing are laid according to the design. The drawings must indicate all materials used and the dimensions of each element. After the walls are built, it is necessary to lay logs protruding 50 cm beyond the base.
To make the roof as reliable as possible, you should choose a beam of 150x100 mm. Wooden elements are mounted on an edge. There should be 90 cm between them. After this, it is necessary to assemble the rafter system. For it, it is better to choose 5x15 cm boards. This structure will be the basis of the roof, so it should be strengthened with crossbars, braces and racks.
After the frame is installed, you can start laying out the fronts. Their frame is made of 150x150 mm timber. Board or siding is used as cladding. At the last stage, it is necessary to nail down the sheathing from 2.5x15 cm boards. The sheathing should be done in increments of no more than 400 mm.
The roof covering is made of various materials:
- metal tiles;
- corrugated sheeting;
- ondulin;
- roofing felt
Usually, along with the house on a country plot, a bathhouse is immediately installed. That is why its construction is worth considering in more detail.
Ordering and purchasing - advantages and disadvantages
It is much easier to order a kit or buy a log house from a specialized company than to build a house yourself. This is due to the following reasons:
The specialists you will pay have extensive experience and will cope with the task 100%.- If you don’t know exactly which log house is right for you, you can choose one of the ready-made options. If you have clearly defined what you want, this will be taken into account when developing the project.
- Companies choose only high-quality materials, or order from those companies that have positive reviews. When choosing materials without outside help, you may make a mistake, and all your expenses will be in vain.
- Experienced builders will do everything on time. In addition, development companies provide a guarantee on all built houses.
- Since builders are constantly improving their skills, they use the latest equipment and developments, which significantly improves the quality of construction.
Well, the main advantage of ordering a log house from profiled timber is savings. Indeed, it will be much cheaper for you to buy a ready-made structure or place an order.
If you want to do the construction yourself, it will cost you more for several reasons:
- The material will be purchased from specialized companies. But these same companies purchase timber at a cost several times lower than what they sell.
- Material consumption. Do-it-yourself construction has never been without mistakes. A groove that you cut incorrectly or something else will lead to the purchase of new material. Experienced specialists are unlikely to make such mistakes.
- It is impossible to assemble a log house alone or together, so you will have to hire a team. The handymen who will help you will also have to pay.
Such costs usually exceed the payment for ordering the same log from the company.
conclusions
As you can see, creating a log house from timber is not very difficult. Even with little construction experience, you can do all the work yourself. The result will be a reliable and durable house that will be built in the shortest possible time.
If the house has a complex structure, you should consult with professionals before construction. It is also better to prepare all tools and materials in advance before work.
A house made of timber is assembled in stages. First you need to pour the foundation. The choice of foundation type depends on the characteristics of the soil and the number of storeys of the building. It is better to choose a strip or pile foundation. After this, walls are erected. They must have the most accurate geometry. The crowns are fastened using dowels.
All work can be carried out even by a non-professional developer. After shrinkage, the roof is erected. Usually a bathhouse is built next to the house on a suburban plot. It is also often made from timber. In this case, construction will be less difficult. It is worth getting acquainted with the main intricacies of the work in advance.
Additional advantages when ordering a log house made of profiled timber
The advantages mentioned above are not the last on the list. When ordering or purchasing a ready-made log house, you will save effort and time. Even if you manage to save on materials (which is unlikely), it will take you a lot of time to assemble, and you will also have to wait for the log house made of profiled timber to shrink. Contacting the company is an excellent option if you want to get a house in the shortest possible time and want it to meet all quality parameters.
You will also not be able to do the construction yourself in the winter. But this is not an obstacle for companies that, even in winter, assemble gables, walls and partitions in production workshops. Afterwards, they leave it to shrink and manage to complete both the interior and exterior decoration by the beginning of spring.
Construction from laminated timber has the following advantages:
- The material used is winter wood, and it has a dense structure.
- A log house built in winter has the advantage of freezing moisture from the walls.
- This will ventilate it much better, which will ensure good shrinkage.
Dowel for timber
The crowns of the log house should be connected to each other along the entire perimeter, as well as in the corners at the locking joints using dowels or wooden round dowels. Such dowels should be made from hardwood, that is, larch, oak or ash. The process of making a dowel is as follows: take an inch board, cut it into square slats. Then cut them to the required length. Give the slats a rounded shape by trimming and chipping the sides.
There is a much simpler and less expensive, “lazy” way to make dowels. Buy ready-made shovel and rake handles at the store and cut them to the desired size. This can save a lot of money and especially time.
The installation of dowels in the timber is done at a distance of a meter and a half from each other, and without fail on each side of the log house in the corners. It is necessary to fasten the timber in those sections of the wall where windows and doors will be located, and the fastening should be done 15-20 centimeters before the cutout for the box. This will prevent the timber from subsequently being twisted out of the masonry mass during the drying of the wood and during the shrinkage of the sauna log house.
In order to install the dowel, holes are drilled in the top of the beam in such a way that the two upper beams are stitched through, and in the third there is a groove with a depth of 5 to 7 cm, no more. Strictly maintain the diameter of the dowel: it should be approximately 2 mm smaller than the diameter of the hole. If you do not follow this rule, then during the shrinkage of the frame the walls may “go wild”, which will lead to their significant distortion and affect the frames for windows and doors. The dowel should easily fit into the hole when driving and be recessed into the top beam by 5 centimeters.
This method of installing dowels is one of the most common, but far from the only one. Many masters have found their own method, which has become familiar. After all, the most important function of the dowel is to prevent the timber from moving inside the masonry and to ensure that the log house shrinks correctly during drying, during which the wood will move freely along the surface of the dowel.
The technology discussed above will make it possible to easily, without special professional skills, erect walls of the required height, while simultaneously taking into account the natural drying of the wood, and, accordingly, the shrinkage along the height of the frame of the building by approximately 7-8 percent.
We suggest you familiarize yourself with: Homemade or factory-made sauna stove
Price
The price for constructing a log house will depend on many factors, which include the quantity and quality of the timber, as well as its cross-section and complexity of construction.
Prices are approximate.
| Manufacturer | 150m2 in rub. | 300 m2 in rub |
| Brus House 53 | 1,290,000 | 3,356,000 |
| WILLOW | 1,060,000 | 3,190,000 |
| SVOD_STROY | 1,155,000 | 3,070,000 |
| BUILD kit-C | 1,240,000 | 3,270,000 |
| THREE builders | 970,000 | 2,500,000 |
Results
Do not forget that you should order kits only from well-known and time-tested companies. Do not forget that different companies have different prices for construction. So, an order from a popular company will be much more expensive than from a less popular company, but the quality of the work will be the same.
Don’t forget that when choosing a log house, you should carefully inspect it and notice all the details. Before purchasing, study all the characteristics and evaluate the quality. The finished product can be placed and finishing work can begin immediately.
A log house made of profiled timber is good housing for both seasonal and year-round use. All houses made from this material are very beautiful and attract everyone's attention.

