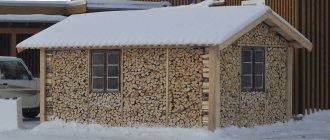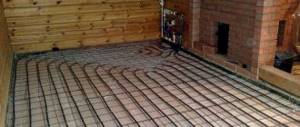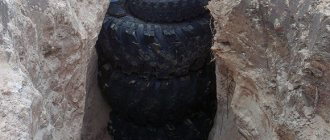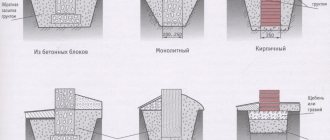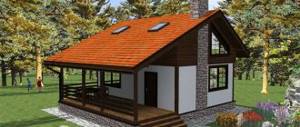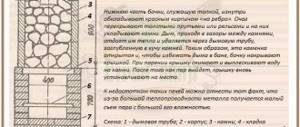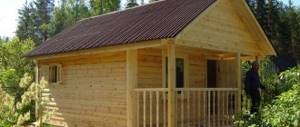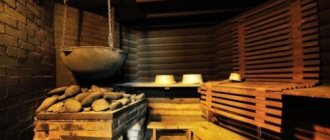Entrance staircase
As a rule, there are several steps missing and strict restrictions due to the lack of space. For this reason, we will be able to do as recommended in GOST:
- The angle of inclination of the stairs is no more than 45 degrees.
- The width of the step (tread) is from 0.3 meters.
- The step, that is, the amount of rise is approximately 0.2 meters.
- The length of the step is at least 0.8-1 meters.
Due to the fact that baths are most often built from wood, stairs are also made from this material. You need to choose those species that are resistant to climate influences. Larch is best, but pine also works well. All components must be treated with protective and antifungal impregnations.
Base for the entrance staircase for the bathhouse. The foundation is usually made of a columnar or pile type. The fastest and at the same time cheapest option would be a pile foundation made of bored piles. Only screw piles will be even faster (though much more expensive), but their prices are higher. All work on the arrangement of the underground porch part occurs after the foundation of the building has settled. If the soil is heaving (loam or clay), then the piles should be buried lower than the freezing level of the soil masses. It is worth making an expansion in the lower part (TISE piles), and in this case there will be a guarantee that the porch will not be pushed out during the heaving period in winter.
If necessary, the entrance staircase must be shallow. In this case, not piles are used, but small pillars. Their depth will be slightly below the fertile soil layer, no less than 0.4 meters. But in this case, when heaving, the staircase will begin to rise. To prevent it from blocking the doors, a high threshold is required. If you don't need a threshold, you can make the top platform attached to the house wall. To do this, during the construction process it is necessary to lay beams on which the upper type platform will be assembled. In this case, it is necessary to nail a transverse support for a bowstring or stringer onto the beams that are mounted into the walls. A similar beam is made even on “bulls”, that is, support pillars with shallow laying. In this case, it turns out that the stairs can be skewed, but the upper platform will remain in place.
Porch options
It should be said right away that there are a huge variety of options for building a porch for a bathhouse. Sometimes developers create entire porches-terraces that serve as a recreation area. The most common materials for their construction are concrete and wood.
The choice depends on the material from which the bath itself is built. For example, if the building is built from blocks or bricks, then it is better to build a concrete structure. If the building is wooden, then, accordingly, the porch should also be made of wood.
Below we will consider the features of the construction of structures of both types.
Concrete entrance steps
Made from concrete
First of all, let's look at how to make a porch in a concrete bathhouse. It should be said right away that this option has a number of important advantages:
| Durability and reliability | The concrete structure allows you to walk on it without fear, drop heavy objects, etc. |
| Durability | Concrete does not rot, and is also not susceptible to corrosion and pests. |
| Ease of construction | To attach a concrete porch to a bathhouse, you don’t have to be a professional builder; you just need to adhere to the basic rules, which are outlined below. |
The instructions for constructing a concrete structure are as follows:
- Construction must begin by preparing the foundation . To do this, first of all, you need to dig a hole the size of the extension, about 40 centimeters deep.
- Next, the bottom should be covered with a 20 cm layer of crushed stone and compacted thoroughly.
- Then along the edges of the pit you need to install formwork.
- Next, a reinforcing mesh is laid , which should rise slightly above the bottom of the pit.
- If you plan to make an entrance with a canopy, you can immediately dig two support pillars into the hole.
In the photo - the base for the extension
- After all the preparatory work, you can begin pouring the formwork with concrete . This procedure must be performed in one go.
- After pouring, you must wait until the concrete hardens completely..
- Then you need to sprinkle sand on the area under the next step and build formwork for a step of a smaller area.
- Next, reinforcement and pouring of concrete are carried out in the same way . All other steps are performed according to this scheme.
- After the concrete has hardened, a canopy is made . To do this, a beam should be fixed on the wall of the bathhouse, at a level slightly higher than the pillars. In addition, the cross beam or board should be secured to the posts. The timber on the wall should be connected to the timber on the pillars using boards, resulting in a sheathing.
- After completing the canopy frame, the roofing material is laid.
- To complete the work, you should attach railings to the wall and pillars , which you can make yourself from wooden blocks.
Formwork for all steps
Advice! When pouring, you can immediately create a complex formwork for all the steps. This option is more complex, but faster.
This completes the process of constructing a concrete porch.
Porch made of brick stringers
Wooden porch
Making a wooden porch for a bathhouse is much easier and faster than making one from concrete. Below are some of the simplest designs:
| Inverted box frame | The price of such a design is the lowest, in addition, to implement it you do not have to expend a lot of effort or have any special skills. Another advantage of this option is that it is not necessary to build a foundation, since a rotten box can always be replaced. |
| Adjacent steps | This porch is also quite simple to make:
It is advisable to connect all elements using self-tapping screws and not nails, since nails become loose over time. |
| Brick base | This structure consists of two brick walls on which wooden steps rest. For the walls you will need to make a shallow strip foundation. |
| From logs | To make steps from logs, you will need some experience in such work, since logs of different lengths are stacked on top of each other, forming stringers. At the same time, logs are laid perpendicularly on them, which serve as steps. Such a product can decorate a log bathhouse made in the Russian style. |
I must say that you can come up with many other interesting options for making a porch adjacent to the bathhouse. You just need to stretch your imagination a little.
Log extension
Note! Before you begin constructing a wooden structure, all boards and beams must be treated with an antiseptic to prevent rotting. After the construction work is completed, the product must be varnished or painted.
Here, perhaps, are all the main points of building a porch for a bathhouse.
Staircase for the second floor
If the second floor of the bathhouse is used seasonally, no one will live there in the winter, and it also makes sense to move the lift out of the room, onto an extension or veranda. In addition, you can save space in the bathhouse, and you won’t be able to cool it through the hatch to the second floor of the room. If you plan to use the second floor during the cold season, you will need to fit the structure.
In this case, you will need to take into account many factors:
It is necessary to place the staircase in such a way that it not only fits perfectly on the first floor, but also on the second, when going up, you should not rest your head on the sloping ceiling - often in bathhouses they build on an inferior second floor, and make an attic using a broken roof or kick out 1.5 floors, and after that comes the roof.- The exit to the second should ideally be made near one of the wall surfaces - this way less area will be “eaten up”. It is extremely inconvenient to have a hole in the middle of the room; it is extremely difficult to organize the space normally.
- It is important to choose stair parameters so that it is both safe and convenient.
Let's talk about the types of staircase structures.
Project development
Construction
To develop a project you need:
- Tie the frame and its load-bearing elements to the façade wall of the building;
- Choose a method of support on the ground;
- Determine the type and dimensions of the foundation;
- Select the height and dimensions of the area located in front of the front door;
- Calculate the width of the flight of stairs, its slope, the height of the steps;
- Determine the method of finishing the structure, the type and shape of the canopy.
Advice: Before constructing a structure, it is necessary to determine how its space will be used, and what needs to be provided for this in the project.
The design of a bathhouse with a porch is reviewed several times and improved before the final decision is made.
Calculation of dimensions and number of steps
To attach such a structure, it is necessary to select materials for its manufacture, and correctly calculate the dimensions of the future structure in order to ensure its convenience and safety during operation.
To calculate the optimal sizes, you need to have the following data:
- Overall height. This is the distance from ground level to the bottom of the front door.
- Dimensions in the horizontal plane from the two outer steps, excluding the depth of the platform in front of the entrance.
- The width of the platform should be slightly larger than the width of the front door.
The steps consist of a horizontal part called a tread and a vertical element called a riser.
A staircase for walking is considered comfortable when:
- The sum of the riser height and tread depth is 45 cm;
- Tread depth from 20 to 37.5 cm;
- The height of the riser is from 12.5 to 20 cm.
Sketch
General form
What is important to know
Types of wood stairs
A wooden staircase in a bathhouse with your own hands can be with a curved or straight flight. You won’t be able to calculate and build your first staircases with your own hands without any experience, as it is extremely difficult. For this reason, everything is generally done in a straightforward manner. When selecting a model with straight flights, you should not make only one flight (we are talking about single-flight stairs), along the wall. Can also be designed in the shape of the letter “P” or “G”. In this case, straight sections need to be connected by platforms or winder steps, that is, turning steps. Various types of stairs for the second floor are shown in the photo.
Please note that marches can be closed or open. The first types of stairs have risers and elements that close the gap between two steps. The staircase turn can be designed in the form of a rectangular landing or with winders (that is, triangular steps).
In one place it is better not to make many winder-type steps, as in the picture in the center - you need to climb along the wall, namely where the steps will be wider. The ideal quantity would be 3-4 pieces. But it is not always possible to fit this option into the existing conditions, and only in this case is it necessary to make a compromise. U-shaped stairs for the second bath floor are usually poorly built into small rooms - during the design process, shafts are specially left for them or a special place is allocated. It is much easier in this regard with the placement of L-shaped ones. By the way, L-shaped stairs are much easier to fit into a small room, and the flights here will be open, without risers. The staircase for a bathhouse to the second floor in the shape of the letter “L” can run along a couple of walls, and sometimes adjoins only one of them.
How to calculate a ladder for a bathhouse
During the calculation process, it is not the height of the room that is used, but the distance from the floor on the first floor to the floor on the second. To do this, add the thickness of the ceiling and floor finishing materials on the second floor to the ceiling height. This value should be used in the calculation. The number of steps is not difficult to find - the found distance (recommended) is 15 cm. Round the resulting figure down or up, for example, from floor to floor there will be a distance of 290 cm, divide by 15 cm, get 12.6, round, and you get that your staircase will have 13 steps.
Next, you need to determine what the lifting step will be - divide 290 cm into 13 steps, you get 223, and that’s not enough. If there are no children or elderly people in the family, then you can consider the option of installing 13 steps. In this case, the lift height will be 250 cm. There is another point that requires competent checking - the size of the opening for the stairs on the second floor. To avoid hitting your head on the opening when descending, the distance from the step below to the opening is required to be 2 meters (or at least 1.9 meters). If you get a height that is less than 1.9 meters, there are a couple of options - increase the dimensions of the passage through the ceilings (make it longer). If this is not possible, then you need to increase the ascent step, making the stairs steeper. But it cannot be made more than 2.1 meters. There is an excellent solution, namely to increase the clearance a little and at the same time make the rise a little higher.
Ready-made step parameters need to be checked for convenience. If you add the lifting step, which is multiplied by 2 and the width of the step, then the result should be from 6 to 6.5 meters. So, if the lifting step is 15.5 cm, and the width of the step is 30 cm, it will be 15.5 * 2 + 30 cm = 61 cm. This fits into the norm, but if not, then an adjustment is required. The minimum stair width for a bathhouse is 0.8 meters, and the optimal width is 1 meter. This is the area where planning is required. Do not forget that wooden surfaces in the bathhouse must be treated with specialized protective impregnations.
How to choose material for assembly?
The construction market offers a wide selection of materials suitable for assembling stairs to a bathhouse. It is acceptable to use wood or metal. Some people choose stone stairs. Those who prefer solid structures that will last forever can use concrete.
Most often, stairs made of wood are chosen. The steps can be open or closed. The staircase in the bathhouse to the 2nd floor with a closed flight has a distinctive feature. The gaps between the steps are hidden here.
When it becomes necessary to add a turn to a wooden staircase, you must first make a special platform. It should be in the shape of a square, some prefer a rectangle.
Construction of a staircase on bowstrings in a bathhouse
It is much easier to install steps on bowstrings. It is possible to build such a modification yourself by adhering to the following plan:
- We take measurements of the height from the floor of the room to the top point of the future staircase. We round the number and divide it by 18, we get the required number of risers.
- We fasten the brass stair gauges to a carpenter's square in pre-calculated places.
- We check the material of the bowstring to ensure that it is straight, and place the square evenly on it. We draw a riser line and, without moving the tool, draw a step line.
- Using the gauges and lines, we draw the outline of the bowstring until all the steps are drawn out.
- We remove the gauges from the square when drawing the last element.
- Using a circular saw, make cuts along the edges.
- We cut out the middle with a sharp handsaw, apply the resulting part to the material and draw the outline.
- We make two edge and one middle string.
- We adjust the height of the lower riser so that it is shorter by one step thickness.
- We attach a sheet of plywood where the landing connects to the steps.
- We make marks for installing the bowstring and screw it onto the plywood.
- We cut out identical risers and fasten them with screws to the strings.
- We attach the steps using screws and glue to prevent squeaking and increase strength.
- For the general connection, we attach the upper step to the plywood piece with screws.
- We mount the railing post in a vertical position and attach it with screws.
- We install the railing crossbars so that they repeat the angle of inclination of the stairs, and screw them in sequence with screws.
- We assemble the handrails (railings) with nails and screw the fasteners to the staircase structure.
- We attach the railing above the last crossbar, maintaining the correct slope.
- We prime and varnish the surface.
Instructions for building a staircase on stringers for a bathhouse
Staircase structures are built on stringers and bowstrings. In the first case, each step is placed on the ledge of a sawtooth profile. This method requires certain carpentry and carpentry skills. The work is performed in the following sequence:
- We choose hard and dense wood for making stringers.
- We cut out a template of the shape of steps from thick cardboard with the appropriate size and slope.
- To connect the stringers with the upper ceiling and the base, we make special grooves and markings at the ends according to the prepared template.
- According to the markings, we cut out the protrusions using a jigsaw and process them with a grinding machine.
- We cut out a recess for fasteners in the floor beam and install metal supports.
- We secure the support beam with anchors along the line of the bottom step.
- We install the stringers at the desired angle. We fix them from below and from above with anchors.
- For steps we use boards from 3.6 cm thick, for risers - from 2 cm.
- We cut and sand each piece.
- Lubricate the lower cutout of the stringer with wood glue or PVA to prevent squeaking. We apply riser elements exactly along the edges.
- We secure the parts with self-tapping screws and install steps above them.
- After laying all the steps, we install the railings. To make a stand, you can use figured wooden blanks. We install the handrails according to the clearly corresponding slope of the stairs.
Finishing the porch for the bath
To give an aesthetic appearance, the porch is finished. It can be the most diverse and bizarre. There are no restrictions here; you can decorate the porch from any material. If you have absolutely no ideas in your head, then you can do this using a finished photo.
Wooden porch decor
The most important point in finishing is protecting the porch. Wood is a material that is more susceptible to rotting than others, so all wooden parts must be impregnated with an antiseptic or other material that will prevent rotting and the formation of fungus.
Important! The porch can be treated with a fire retardant to prevent fire, since the bathhouse is an area of increased fire danger.
The most common wood porch decoration is wood carving. This method was used in ancient times, but even now it does not lose its relevance. You can upholster the finished structure with ready-made carved decorations, make fancy balusters for the railings, cut out supports for the canopy like in a fairy-tale mansion, and initially install carved logs.
A very successful design for a wooden porch is considered to be planting hops near the railing. This plant grows very quickly and climbs the walls, so the stems will wrap around railings and fences, which will look very interesting and will not require any special decoration.
You can paint the porch in any color of your choice or simply coat it with clear varnish to preserve the wood structure. Water-based alkyd paints are excellent for painting porches.
Important! Pine is not treated with a transparent coating, as it absorbs it.
Concrete porch decor
A simple gray porch doesn't look very nice. Therefore, there are a huge variety of options for finishing a concrete porch. One of them is to cover the steps and the area in front of the door with clinker tiles, porcelain stoneware, artificial stone or other decorative materials. Thanks to the addition of coloring pigments to these materials, you can choose a shade that is most in harmony with the overall design.
Important! You need to use material with an anti-slip layer or install special anti-slip strips.
A great way to decorate is to install carved railings. They can be of completely different shapes and materials. A carved visor will also help support this design.
Important! The roof is covered with the same material as the roof of the bathhouse to avoid disharmony.
