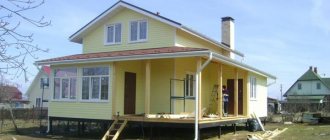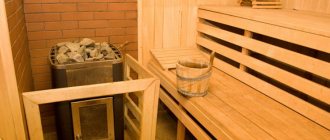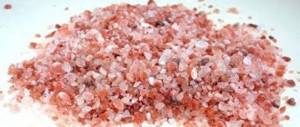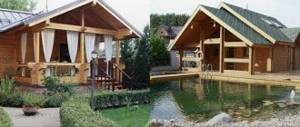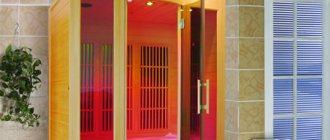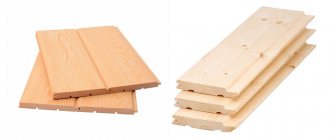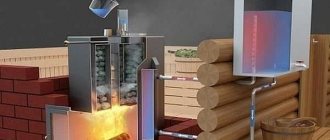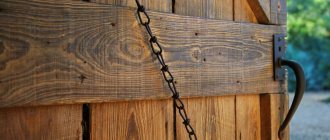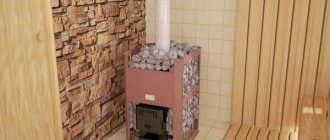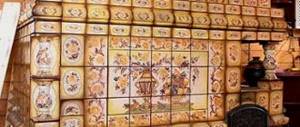The design, where the floor is arranged on logs, is still relevant both in apartments and in private houses. And there is no need to mistakenly assume that only the board is running along the joists. This technology involves the use of almost all known materials as flooring.
This review will examine in detail two options for installing a floor using joists: on a concrete base and on the ground.
Floor materials by joists
When selecting wooden materials for floor joists, you must decide in advance on the type of floor covering and select the required cross-section of the timber.
The timber for the logs is usually pine. The cross-section is selected depending on the operating conditions and restrictions on the permissible ceiling height. For laying on a flat concrete base, timber 50 × 50 mm or more is suitable. It should be taken into account that if the cross-section of the log is less than the double cross-section of the board being laid, then the timber will not be able to contain the stresses that arise in the boards when they dry out or become waterlogged. Therefore, the board for 50 × 50 timber should be no thicker than 25 mm. And depending on the thickness of the board, the optimal lag pitch is selected.
OSB, plywood, chipboard, and board can be used as rough flooring. The finished floor is made of parquet, laminate or boards. Floor boards are the most common material, which is made in different thicknesses, profile shapes and from different types of wood. The required amount of boards is calculated based on the area of the room with a 15% margin.
Floors are not made from alder, as it “spins” a lot after installation, from oak - if funds allow (expensive material). Pine and spruce are most often used. Pine wood is softer, lighter, a little lighter, and has fewer knots.
The choice of floorboard largely depends on how we will lay the floor. There are two common installation methods:
- On a prepared, level base (subfloor) made of waterproof plywood, chipboard or OSB. In this case, the floor board may not be too thick (16-25 mm).
- Directly to the logs. When laying the floor on joists, the thickness of the board depends on the distance between the joists. The table for matching the board to the lag pitch is given below in the review.
It is recommended to use a narrow board (90-105 mm) for installation. After drying, the wide board will give wide gaps (especially near heating appliances). A narrow one, even if it dries out, will not give very visible defects.
Required tools for floor installation:
- Hammer.
- Screwdriver (drill).
- A jigsaw or a hand-held circular saw (hacksaw).
- Planer, tape measure and square.
- A special tool for pulling together floorboards (you can also use improvised tools and devices).
Polystyrene scheme
Polystyrene underfloor heating system
A more modern method, there is no need to make a concrete screed. This scheme significantly speeds up installation work and allows the system to be used not only during new construction, but also during major renovations of the building. Due to the minimum thickness of all layers, it is possible to reduce the height loss of the room and minimize the load on the floor.
Polystyrene system
The scheme involves embedding aluminum plates into polystyrene plates in which pipes are fixed. The thickness of the slabs allows you to hide pipes with a diameter of up to 20 mm in them.
Fragments of installation of a polystyrene system
The top of the system is covered with gypsum fiber boards. It is not recommended to use plywood or OSB; they have insufficient thermal conductivity, which will reduce the efficiency of the heating system. Gypsum conducts heat well, and the addition of synthetic fibers makes it quite durable. Finish flooring can be laid on top of these slabs.
The polystyrene system can have a base thickness from 15mm to 70mm
Floor installation on joists
Structurally, logs can be compared to floor beams. But for the sake of objectivity, it should be noted that the beam is a more massive element, which after final installation cannot be moved without significant dismantling work. Logs are much easier to install and, if necessary, repair or remodel.
Having dealt with mobility, it is necessary to note an important component of the installation of floors on joists - the base. Logs have a smaller cross-section than beams, which can be supported at two points. Therefore, lags require more intermediate support points or a relatively flat plane. Based on this, we can conditionally distinguish two situations: when logs are mounted on an existing foundation and when there is no foundation (soil or uneven foundation).
Each version of flooring on logs has its own characteristics, but the basic technology of the device remains almost unchanged. First of all, we will consider a wooden floor on the ground, where there is no high-quality foundation. And the methods of fastening, the final stage of laying the logs and processing the floorboard will be common for all cases.
Wooden floor on the ground
In the case of a base in the form of soil, for a high-quality installation of a wooden floor it is necessary to provide some kind of waterproofing gasket between the wooden structures and the ground. It is also necessary to provide sufficient space for good air circulation in the underground to protect wooden structures from ground dampness. That is, in simple words, you need to build a foundation from concrete or brick columns. And if the distance between the ground and the logs is insignificant, then it is necessary to carry out additional excavation or completely abandon this structure in favor of a cement-sand screed.
Do not rush to randomly build columns for logs. At this stage, calculations are carried out. First of all, you need to decide on the thickness of the floorboard, and based on it, set the lag pitch. The following table shows the standard board sizes and the corresponding center distances between the joists:
| Floor board thickness, mm | Distance between lags, mm |
| 20 | 300 |
| 24 | 400 |
| 30 | 500 |
| 35 | 600 |
| 40 | 700 |
| 45 | 800 |
| 50 | 1000 |
Having decided on the step, you can proceed to choosing the section of the log beam. Let us highlight the standard sections of timber (mm):
- 50 x 50 mm.
- 50 x 100 mm.
- 100 x 100 mm.
- 120 x 120 mm.
- 100 x 150 mm.
- 150 x 150 mm.
- 200 x 250 mm.
The selection of the lag section must be carried out in conjunction with determining the number of supporting columns. For clarity, let's look at an example:
- The length of the logs is 6 meters.
- Floor board 40 mm thick. Accordingly, the pitch between the logs is 700 mm.
- It is intended to use timber with a cross section of 100 x 100 mm.
- It is necessary to determine the required number of supporting posts for the logs.
This problem is solved using a simple program for calculating single-span wooden beams for distribution loads.
Calculation of timber for logs
Using the substitution method, you can select the desired section or, knowing the cross-section, determine the optimal distance between the supports. To obtain zero deflection, the distance between the supports (span length L) is set to 1000 mm (more is possible). Knowing this parameter and the length of the log (6 meters), it is not difficult to calculate the required number of columns (7 pieces).
Posts for supporting logs
Now you can move on to marking and preparing places for the posts. It is important to take into account that the outer rows of pillars along which the logs will be laid along the walls are installed close to them, and the outermost pillars of each row are indented to the floor of the brick. For clarity, let’s consider this stage in more detail:
| 1 - soil. | |
| 2 - sand bedding. | |
| 3 - base of the column. | |
| 4 - brick or concrete column. | |
| 5 - waterproofing. | |
| 6 - wooden leveling pad. | |
| 7 - lag. | |
| 8 - boardwalk. |
Posts for logs must be installed on dense soil or a concrete base. Bulk and non-compacted soil is not recommended for this structure, since due to possible settlement of the columns, the floor will sag and be unsteady.
Posts for logs must have a cross-section of at least one brick. The use of sand-lime bricks and artificial stones, the strength of which decreases when moistened, is not allowed.
Laying joists on a concrete floor
When laying joists on a concrete floor, it is preferable that the base be fairly level and clean. If the concrete surface has some deviations in plane, spacers will have to be used to level the joists.
Scheme for laying logs on a concrete base in an apartment:
| 1 - waterproofing and sound insulation. | |
| 2 - leveling wooden block (spacer), installed in increments for a specific lag section. | |
| 3 - lags. The step of their installation depends on the thickness and type of flooring. | |
| 4 - rough board, which is installed when increased demands are placed on the strength of the floor. |
Let's look at each step in detail:
- It is known that before using lumber in aggressive environments, it must be treated with antiseptics and other protective compounds. In the case of a wooden floor on a concrete base in a heated residential room, such treatment is not necessary.
- Leveling the floor level with logs on an uneven concrete base is achieved by placing pieces of boards, bars or plywood under them.
- To improve the sound insulation of the floor, special soundproofing materials can be laid under the joists and in the space between them.
- Don’t forget about waterproofing in places where concrete and wood come into contact. Concrete gets rid of moisture very slowly, and it may take a year for it to completely dry out.
- The direction of laying the floorboard is selected according to the direction of light and the direction of movement. Usually in the hallway the board is laid in the direction of movement, in the bedroom - in the direction of light from the window. Take this rule into account and install the logs perpendicular to the direction of laying the boards. When setting the logs, try to retreat from the walls by about 1 - 2 cm on each side to compensate for the linear expansion of the wood.
- The logs are attached to the base with dowel nails, anchors, and corners. If desired (if the floor design allows), you can refuse fastening. For example, when installing a floorboard. Using slab materials, you cannot do without fixing the logs, since the logs under the sheet may shift or tip over.
If, instead of a floorboard, it is decided to use laminate, linoleum, or parquet as a floor covering, then it is necessary to provide a rough layer of slab materials.
OSB flooring on joists
Having decided to make a floor in an apartment using this technology, you need to understand that joists and flooring will take up at least 90 mm of the room’s height. At the same time, you will smooth out almost any differences in floor level without additional costs and weighting of the structure and carry out any communications inside the structure.
Pipeline selection
The quality of the pipe directly affects the duration of comfortable use of water floors.
“Heated floor” circuit made of copper pipe
The ideal option would be to use a copper pipe. Copper has the best heat transfer rate; pipes made from this material are almost eternal. But the price of the device, the cost of work and the need for additional equipment for installation can ruin you.
Advantages of metal-plastic pipes
Metal-plastic has high performance characteristics, is low in cost, accessible and easy to install. Thanks to the flexibility of such a pipe, it is easy to maintain the required step when laying a water floor.
| Name | Size. Size numbers - outer diameter, wall thickness of a metal-plastic pipe | price, rub. The price shown is per linear meter |
| METAL-PLASTIC (METAL-POLYMER) PIPE VALTEC PEX-AL-PEX | 16 X 2.0 mm, 100 m 16 X 2.0 mm, 200 m | 55 |
| METAL-PLASTIC (METAL-POLYMER) PIPE VALTEC PEX-AL-PEX | 20 x 2.0 mm, 100 m | 83 |
| METAL-PLASTIC (METAL-POLYMER) PIPE VALTEC PEX-AL-PEX | 26 x 3.0 mm, 50 m | 145 |
| METAL-PLASTIC (METAL-POLYMER) PIPE VALTEC PEX-AL-PEX | 32 x 3.0 mm, 50 m | 215 |
| METAL-PLASTIC (METAL-POLYMER) PIPE VALTEC PEX-AL-PEX | 40 x 3.5 mm, 25 m | 575 |
| PEX-EVOH XL POLYETHYLENE PIPE | 16 x 2.0 mm, 200 m 16 x 2.0 mm, 100 m | 50 |
| PEX-EVOH XL POLYETHYLENE PIPE | 20 x 2.0 mm, 100 m | 69 |
It is also necessary to note pipes made of cross-linked (PEX) and linear (PERT) polyethylene. They have high wear resistance and thermal conductivity. The pipe is very flexible and can withstand several freezing cycles. They have low roughness and are not subject to corrosion. They are distinguished by ease of installation without the use of special tools or adhesives, as well as multiple joining of fittings in one place.
The choice of pipe is very important and will affect the installation technology, cost of work and durability of the entire floor structure.
Technical characteristics of VALPEX pipes
Video - Pipes for heated floors
Laying floorboards
Before laying, the floorboard should lie in the room where it will be laid for one to two weeks. This is necessary so that the moisture content of the wood matches the microclimate of the room. At the same time, wet finishing work (plaster, putty, wallpapering) should not be carried out during this period.
There are three ways to attach a tongue and groove board:
- In the face - not the most aesthetic method, in which the fasteners are driven (screwed) into the front part of the board.
- When fastening a tongue-and-groove board into a groove, a self-tapping screw is screwed into the bottom of the groove at an angle of 45-50°. The cap should fit well into the material so as not to interfere with the installation of the next board.
- When fastening a tongue-and-groove board into a tongue and groove, a self-tapping screw is screwed into the base of the tenon (tongue).
Laying floorboards
If you place glassine strips on the joists before installing the board, you will eliminate friction between wood and wood, and, accordingly, future creaks.
The first floorboard must be attached to each joist with two self-tapping screws. Self-tapping screws must be selected so that 2/3 of their length is in the body of the joist. The first self-tapping screw is screwed in at a distance of 30-40 mm from the wall. Its cap is recessed into the board and later covered with a plinth. The second self-tapping screw is screwed into the groove or tenon of the board (depending on the chosen fastening method) at an angle of 45°. If the board is overdried, it chips easily. In this case, it is better to pre-drill a hole (in a groove or tenon) with a thin drill for each screw.
Subsequent boards are joined and screwed with self-tapping screws. If it is necessary to join boards, the joint should be in the middle of the joist, and the boards should be sawn at right angles to the long edge of the board. Also, when laying the flooring, it is necessary to provide a gap of 7 - 10 mm from the walls around the perimeter.
Screeding floor boards along joists
To tie a tongue and groove board (if necessary), you can use the following devices:
- A support bar and several wedges nailed at some distance from the board.
- Clamps, special staples and other specialized devices.
Preparatory work
The preparation stage begins with measurements and calculations to determine the power of the system. The location of the room, its area, and the presence of a balcony are taken into account. When the apartment is located on the ground floor, or has an unglazed balcony, heat loss is higher. Therefore, the power of the water floor should be greater.
Initially, a niche in the wall is prepared for the collector. The distribution manifold is installed in a special cabinet into which all the necessary piping is supplied. When purchasing a collector, you need to consider the number of possible connections. Shut-off valves, an air vent and the necessary splitters are installed together with the manifold. For proper circulation of water, a pump is installed on the pipeline.
Video - Installation of heated floors. Collector installation
When installing a collector, it is necessary to take into account the possibility of comfortable carrying out repair or maintenance work.
When the installation of the distribution manifold is completed, you can begin preparing the subfloor surface. Completely remove the old floor covering, clean it of small debris and chips. Check the floor level; unevenness in the base must be eliminated. For significant defects, additional leveling with a cement screed may be required.
Sanding a wooden floor
To achieve the effect of a deck board, it is necessary to chamfer each side of the front face with a planer before laying it. At the same time, when the installation of the floorboard is completed, there is no need for putty and sanding of the surface.
Traditional wood floors with a smooth surface and no chamfers require additional sanding after the floorboards are laid. This is necessary in order to remove the protrusions formed during the installation process.
Grinding is carried out using a drum sander in several passes with a gradual reduction in the grain size of the abrasive belt (80 - 100 - 120). Between the first and second sanding, the cracks and flaws in the wood were puttied. For this, a special wood putty was used.
The final stage of installing a wooden floor along joists is surface protection (treatment with paints and varnishes). Solid floorboards treated with oil- and wax-based compounds look very noble. These components enable wood to fully use its natural properties to maintain an optimal room microclimate.
