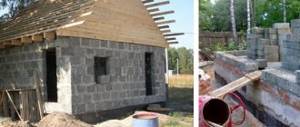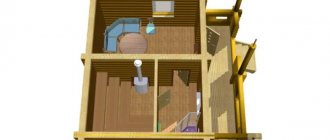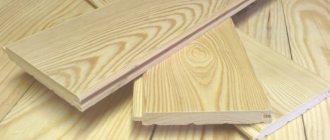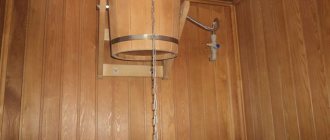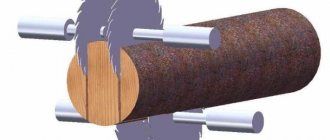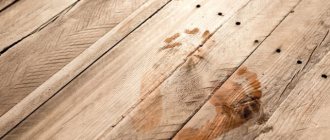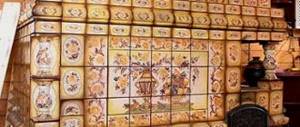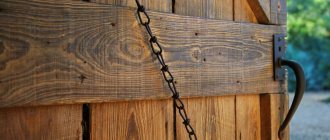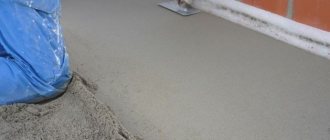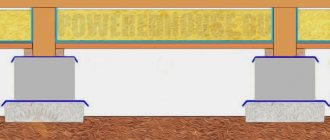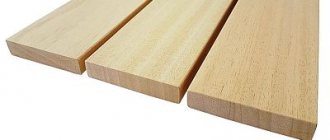Construction and architecture news
- home
- »
- Articles
- » Sawdust concrete – reviews from builders
A mixture of concrete and wood chips, called sawdust concrete, is currently rapidly gaining popularity in the domestic market. Today, sawdust concrete is only one of the cellular concretes, each of which is widely represented and has many advantages. Therefore, for those who decide to use this type of concrete, it will be useful to read reviews of builders who used sawdust concrete in their work.
Brief information about the material
The basis of the material, in addition to Portland cement and sawdust, also includes sand and lime. The presence of the latter gives the composition strength, so when making it yourself (which is quite possible), you must definitely add this component.
Sawdust concrete can be used both for monolithic construction and for producing blocks. In the first case, greater strength of the structure is achieved (but still this material is not suitable for multi-story construction), and in the second, the speed of construction of the structure increases significantly.
Construction technology
Building a house from logs and cement is quite simple. First, the foundation and basement part are made - according to the same rules as for an ordinary wooden building made from construction timber.
How to build a house from chocks and cement:
- A layer of waterproofing is laid on the base.
- A solution is placed on top of the waterproofing in two strips 6-7 centimeters wide. The distance between the outer edges of the strips should be equal to the thickness of the wall (the length of the logs), the height of the layer is 3 centimeters. The gap between the strips of mortar is filled with a mixture of lime and sawdust, then the logs of the first row are placed on the mortar (they need to be rocked and pressed a little). The gap between adjacent logs should be 3 centimeters.
- Subsequent rows of chocks are laid in the same way.
- While the mortar has not yet set, the masonry seams are unstitched outside and inside the house, everything is leveled, and the mortar is compacted in the gaps between the logs. The depth of the seams should be about 5 millimeters.
- Creating openings for doors and windows at the required height, installing them later.
- To support the attic floor beams and roof rafters, a mauerlat is laid along the top of the walls. Moreover, the frame beams are attached to the wall with wire ties: the end of the wire must be twisted around a block in the thickness of the upper part of the wall, and the second must be secured to the roof rafter. The roof can be made of bitumen tiles, wooden planks, and other materials.
- The walls can be sheathed or decorated with various materials inside and outside, similar to a conventional wooden house.
If the house is being built in a cold climate, the laying of logs should be done in 2 layers with air pockets inside, which are filled with insulation (preferably ecowool). The layers of masonry are connected by long logs running along the entire thickness of the wall.
The technology of building houses from logs has been used for a long time. Today, such buildings can be seen in Yakutia, where they serve well at temperatures below -50 degrees and perfectly maintain the indoor microclimate even with average daily fluctuations of 40-42 degrees.
Reviews of sawdust concrete
What should be highlighted about sawdust concrete is, first of all, its environmental friendliness and ease of installation. Recently, a two-story house with an attic was built from this material. It is problematic to build taller buildings based on wood concrete, but for most projects in the private sector, two floors are enough. Repeatedly worked on the construction of house buildings made of sawdust concrete. Baths are especially popular now, as they are durable, warm, but at the same time inexpensive. The disadvantages include the already mentioned insufficient load-bearing capacity and the fact that this material is relatively new and has not yet been tested by time.
I built a house and sawdust concrete for myself and independently. This was 20 years ago, and 21 years later, it seems the house will no longer stand. When I was young, I didn’t think about the importance of the foundation for this house. No, I'm not talking about strength, but about height. Remember - if you build from sawdust concrete, be sure to place a high foundation, since this building material absorbs moisture very strongly and the walls are always wet, which can be felt even through the plaster.
I read that wood concrete does not harbor pests, but in reality everything turned out differently. Insects live in my walls, and sometimes it seems to me that I have a whole anthill there. So I don’t recommend the material, although overall there are few complaints about it.
The material is strong and light, so building with it is a pleasure. It should also be noted that the thermal conductivity is low. In winter, I spend less money on heating than my neighbors in brick houses. At the same time, of all the concretes, I like this one because there is a smell of wood in the house, which is very pleasant.
We built a bathhouse more than five years ago and were completely satisfied. Yes, the material is afraid of moisture, but no one forbids carrying out appropriate moisture insulation. It is also important that sawdust concrete is durable and retains heat well even in the harsh winter. As for the talk about the low strength of the walls, unsuitable for fixing heavy structures on them, all this can be solved simply - by using special dowels. We did not notice any problems with hanging furniture in the bathhouse.
I got caught up in the talk about the strength of sawdust concrete, and decided to at least build a shed out of it and check it out. Two years passed and I began to notice that the walls were falling apart. It’s good that I didn’t choose this material for the construction of more important buildings.
Characteristics of sawdust concrete
Cement, liquid glass and calcium chloride are added to bond into chips when making sawdust concrete. That is, this building material is environmentally friendly. In terms of thermal conductivity, a 30 cm thick sawdust concrete block replaces a 95 cm thick brick wall.
In the event of a fire, sawdust concrete does not ignite, but only chars. If the load on the block is briefly exceeded, it restores its shape, so buildings made from it do not have cracks. This building material is resistant to mold and mildew, so it is well suited for the construction of bathhouses.
You can also produce sawdust concrete yourself. But since it is very difficult to make a block of the correct shape, the structure is poured using formwork. This method allows you to build a monolithic house from sawdust concrete with your own hands.
Sawdust concrete is very popular due to its following properties:
- good thermal conductivity;
- non-flammability;
- frost resistance;
- high sound insulation;
- rot resistance;
- long service life;
- absence of cracks during shrinkage of the building.
This building material is easy to saw and drill. Walls made from it are easy to plaster, and no additional primer is required.
How to build a bathhouse from sawdust concrete
Before building a bathhouse, think about what size it should be and indicate the location of the rooms in the building. You can develop a project either independently or by contacting specialists. Although this building material is poorly resistant to moisture, the level of resistance is sufficient to build a bathhouse from it.
The foundation can be made as a shallow strip foundation using a cement-sand mixture. Walls made of sawdust concrete must be placed higher than the ground, since moisture from the soil will have a destructive effect on it. In order to keep the thickness of the seams to a minimum, which will reduce heat loss from the room, the blocks must be laid with special glue.
Shallow strip foundation
Photo: bathhouse made of sawdust concrete blocks
Photo: vapor barrier of a bathhouse from the inside
Home construction
To build a house made of sawdust concrete, you will have to go through all the same stages as for the construction of any other building, that is:
- foundation construction;
- walling;
- installation of floors;
- roof installation;
- interior and exterior decoration;
- supplying and connecting communications.
Laying the foundation
Despite the fact that the density of even load-bearing blocks is much lower than that of brick or concrete, you cannot choose the type of foundation without taking into account the soil, groundwater level and other factors.
Therefore, it is better to entrust the choice of foundation type and its depth to professional builders.
The most popular types of foundations are:
- shallow belt (only on dry, strong soils where the groundwater level does not rise above 10 m).
- screw with concrete grillage;
- columnar with concrete grillage;
The second and third types of foundations are a variation of the first and are characterized by higher reliability and load-bearing capacity.
Screw piles or pillars pass below the soil freezing level, protecting the base from frost heaving, and the grillage serves as a shallow strip foundation.
It is undesirable to use an iron grillage due to its strong vulnerability to condensation, so its service life is 20–30 years, after which it requires a very complex and expensive replacement, while a reinforced concrete grillage easily lasts 50–100 years.
Walling
Sawdust concrete is suitable for both monolithic pouring and creating blocks.
Monolithic pouring is suitable for creating solid walls without voids, because sawdust concrete is difficult to compact efficiently without a vibrating table.
This is due to the properties of the material itself.
Reducing the proportion of sawdust makes it more plastic and better amenable to compaction, but worsens the thermal insulation properties.
When making blocks, you can not only change the composition of the mixture within a wide range, but also make air pockets in them, that is, holes or cavities that reduce thermal conductivity and increase the thermal insulation properties of sawdust concrete.
It is important to remember that, regardless of the method of creating the walls, the number of storeys of the house is limited to three floors with wooden floors and two floors with one concrete floor.
Monolithic filling
For monolithic pouring of sawdust concrete, formwork is required, which is made from boards or any other available materials.
The general principles of construction and strengthening of formwork are the same as for monolithic pouring of conventional reinforced concrete, that is, creating the shape of the future wall and sufficient rigidity so that the weight of sawdust concrete does not bend the walls.
It is advisable to install formwork immediately to the entire height of the floor, however, it is very difficult to fill the walls with high quality, especially with thick mortar, so the mobility of the mortar is increased with superplasticizers.
For such pouring, it is advisable to use them even with a water to cement ratio of 4:5. In addition, a construction electric vibrator is needed to compact concrete.
If you doubt that you will be able to fill the entire walls with high quality in one go, then the height of the formwork is reduced to a level that you are guaranteed to be able to do in a working day.
This method slightly reduces the strength compared to a real monolithic pour, but in this way it is much easier to compact sawdust concrete, so there will be no voids in the walls.
After all, voids not only reduce the load-bearing structure of the wall, but also lead to the appearance of cold bridges due to insufficient concrete thickness.
In those regions where frosts in winter exceed 20 degrees, it is advisable to use double walls with an air gap between them.
In this case, it makes sense to make the inner wall a load-bearing one, using sawdust concrete with a small amount of wood, and make the outer layer from an insulating material, that is, from a mixture of cement and sawdust without adding sand.
This mixture has a lower load-bearing capacity, but is many times superior in thermal insulation properties .
The optimal dimensions of the wall parts are:
- internal (load-bearing) 30 cm;
- layer 5–10 cm;
- external (insulating) 10–20 cm.
Both walls made of sawdust concrete must be connected to each other with jumpers . To do this, they are filled to half their height, and after a day the formwork is removed. Then the hole is sealed with a board of suitable size and a lintel formwork 5–10 cm high is installed.
Instead of a board, you can use thick (1 mm) polyethylene film, the width of which is 5 cm greater than the width of the air gap. This film is attached to sawdust concrete using a construction stapler.
The same sawdust concrete that is used for the internal wall is poured into the lintel formwork. To fill the lintel, you can use slightly thinner concrete with a reduced sawdust content.
Due to the increased liquid and low height, concrete fills the formwork well, so compaction can be dispensed with .
The same jumper is made under the holes for the floor joists.
The lintel forms a bridge of cold, so in the northernmost regions it is made only under the ceiling.
This weakens the outer wall, but provides maximum thermal insulation for the house.
Regardless of the presence of the middle lintel, another lintel must be made below the ceiling of the first floor.
If the house has a high base or foundation, then the same jumper is made at a distance of 10–20 cm from the ground. There, the presence of a small bridge of cold does not affect anything, but it greatly strengthens the wall.
Creating blocks
Monolithic pouring is not suitable in cases where it is impossible to quickly create and pour a large amount of sawdust concrete, so blocks are first made from it, which are then used for laying walls.
Blocks can be of any size, so their dimensions are determined based on the width and structure of the wall.
For a single wall, the traditional “brick” ratio of 0.5/1/2 (thickness, width and length of the block in relation to the width of the wall) is optimal.
For double walls, another formula is optimal:
- the width of the block is equal to the width of one wall (it is advisable to make the walls the same width);
- the block thickness is equal to half the width;
- the length of the block is equal to the total width of the wall, taking into account the air gap.
The permissible variation in the size of any sawdust concrete block on each side is 1 mm, so it is very important to make identical forms (matrices) for pouring.
You can make the molds yourself, or you can purchase ready-made ones.
In addition to the forms, you will also need:
- machine for making blocks;
- vibrating table;
- punch for creating voids.
If you were unable to obtain molds of the required size for sawdust concrete and only brick ratio matrices are available to you, and the walls must be double, then in the places of the lintels connecting both walls you will have to fill in small voids.
After all, the length of the brick is less than the total width of the walls by the amount of the air gap.
If the width of the air gap is large , then voids will form on both sides of the wall; this is necessary in order to connect both walls between the bricks.
If this does not suit you, then you will either have to look for suitable shapes or make jumpers from carbon fiber reinforcement.
We recommend placing a reinforcing cell in each sawdust concrete block, which contains 4 longitudinal, 4 transverse and 4 vertical segments of reinforcement. Here are the approximate dimensions of the rebar scraps:
- longitudinal ones are 10–15 cm less than the length of the block;
- transverse ones are 5–10 cm less than the width of the block;
- vertical ones are 5–10 cm less than the height of the block.
The scraps are tied or welded together to form a rectangular parallelepiped , with each segment protruding 1 cm from the boundaries of the parallelepiped.
This design will slightly affect the thermal insulation properties, but will increase the strength of the block by more than 1.5 times.
Therefore, it must be used in sawdust concrete blocks of a load-bearing wall, while in insulating blocks the use of reinforcement and the resulting increase in strength will not give any advantage.
The form is filled with sawdust concrete with a small slide, then compacted on a vibrating table.
This method of compaction is more effective than pressing with a wooden beam.
If you are making blocks with voids, then it is advisable to use a machine, because it is quite difficult to make voids manually and maintain the same thickness , and the difference in the height of the blocks will lead to difficulties during laying and the appearance of cold bridges.
After the block is formed, it is carefully removed and placed on a drying platform. The time for complete hardening of sawdust concrete is 28 days.
If you are making blocks from sawdust concrete to build your own house, then it makes no sense to purchase a powerful automatic line; the cheapest machine for making cinder blocks, which includes a matrix with a punch and a vibrating table, is enough.
We have prepared several links to the pages of manufacturers and sellers of such blocks so that you can evaluate their price and characteristics:
- BFS-2.
- VP-600.
- VPRS-2.
If you purchase a machine directly from the manufacturer, then in most cases you can agree on the production of a matrix and punch of the required size and shape.
This machine produces blocks both solid and with holes of any shape (depending on the punch).
Moreover, each block is completely similar to any other, not only in size and shape, but even in density.
Therefore, blocks made on a machine are always stronger and more reliable than those made by hand.
For single walls, the blocks are made from the same sawdust concrete that is used for monolithic pouring of such walls.
For double walls it is necessary to make two types of blocks:
- load-bearing;
- insulating,
using for each of them the appropriate type of sawdust concrete, that is, load-bearing with the addition of sand and insulating, made of sawdust, lime and cement.
The sizes of sawdust concrete blocks can be either the same or different .
But we recommend making them the same size, this will save on the production of additional matrix and punch, and will also make it easier to calculate the wall parameters.
After drying, the finished products will differ in weight (the load-bearing ones are much heavier), so you will not confuse them.
Installation
To install sawdust concrete blocks, you can use any mixtures , adhesives and cement-based solutions.
The optimal thickness of the adhesive layer is 2 mm.
A layer of this thickness reliably holds the sawdust concrete blocks together and has low thermal conductivity, so it is not a conductor of the cold bridge.
However, an increase in thickness also increases thermal conductivity, which causes cold bridges to appear, but the reliability of fixation does not change.
Sawdust concrete blocks are laid in the same way as any similar building material.
First, level the area above the foundation or plinth , if the latter is made of a different material. Then a layer of waterproofing is laid, which can be used as roofing felt or thick polyethylene film.
A reinforcing belt made of reinforced concrete without sawdust is poured over the waterproofing. It will create a bridge of cold, but will prevent the walls from spreading. On a double wall, you can pour two reinforcing belts, connecting them together with fiberglass reinforcement.
The thickness of the reinforcing belt is 10 cm, the standing time before further construction of the walls is 5 days.
The same belt must be poured under each ceiling, regardless of its type, because sawdust concrete does not have high strength, so logs or a concrete slab can push through it.
Then they begin to lay sawdust concrete blocks from the corner, leaving openings in the places where windows and doors are installed . Before laying any row, first pull the rope level, which runs along the outer upper border of the wall, and only after that begin laying from the corner of the house.
Every 4–5 rows, reinforcement is laid along all walls, for which grooves are cut with a grinder.
Fiberglass or carbon fiber reinforcement is securely tied, and steel is welded so that it is continuous along the entire perimeter of the wall.
Such reinforcement is not required on interior walls.
On the top floor you will either have to fill in 2 reinforcing belts (the floor with the floor joists and under the mauerlat) or attach the logs to the mauerlat, which is not always convenient.
Reinforcing lintels on double walls made of sawdust concrete blocks are installed in increments of 4–7 rows, for which purpose grooves of such depth and width are cut under them with a grinder or wall chaser so that a piece of reinforcement easily fits there, and its top is level with the top of the block.
These jumpers are also placed on glue. Particularly effective are jumpers in which the edges are curved at an angle of 90 degrees and form hooks 1–3 cm long. Grooves are also cut out for them and placed on glue.
Installation of floors
The method of installing floors on a supporting structure made of sawdust concrete depends on their type:
- wooden;
- hollow;
- monolithic.
Under wooden and hollow-core floors , that is, made from hollow-core slabs, it is necessary to pour a reinforcing belt, because even load-bearing blocks made of sawdust concrete are not designed for such loads.
Therefore, there is a high probability of individual elements pressing through and the appearance of play in the ceilings, after which complex and expensive repairs will be required.
For monolithic ceilings, a belt is not required, because they apply even pressure on the entire surface of the walls, so pushing through in certain places and play are eliminated.
For wooden floors, holes are made in the walls for joists, and the size of the holes is 3–5 cm larger than the size of the joists.
In houses with single walls, joists can be inserted both after the walls are erected and the roof is installed, and a week after pouring the reinforcing belt under the ceiling.
To install joists, they are brought into the room, then passed through one wall, after which they are inserted into the holes of the other wall and leveled, and the cracks are sealed with insulating mortar or foam.
In a house with double walls, floor joists are installed after pouring the reinforcing belt.
This is due to the fact that holes for joists are made only in the load-bearing wall, so it is impossible to insert boards or beams so deep that they can then be passed through the second wall due to the small thickness of the air gap.
Hollow-core floor slabs are laid using a crane on the reinforcing belt after it has completely hardened (28 days). To attach to the belt, use the same solution or glue as for laying the blocks. The walls of the next floor can be erected in 1–2 days.
To pour a monolithic floor, formwork is created with many supports that will take the weight of the concrete and protect the formwork from deformation.
For pouring, use concrete of a grade not lower than M300, the optimal thickness of the ceiling is 20 cm . The ceiling must be reinforced with steel, carbon fiber or fiberglass reinforcement, making a two-row mesh out of it.
Erection of the roof
Any type of roof is suitable for houses made of sawdust concrete, regardless of the shape and number of slopes .
The only condition is the insulation of the attic, which is necessary in order to protect the upper edge of the walls and floor joists from condensation.
A mixture of sawdust and cement with the addition of lime is suitable for this.
Due to the absence of sand and the high ratio of wood to binders, this mixture has high thermal insulation characteristics and is easy to use.
Read more about this method of insulation in Insulating the roof and ceiling.
To learn how to choose the right binder for insulation, read this article: What can opicles be used with as insulation?
Exterior and interior decoration
Sawdust concrete does not like direct contact with water , so the outer walls must be covered with some kind of finishing.
The only condition is that the finishing must have the ability to transmit water vapor, because sawdust concrete is a breathable material that transports excess moisture from the house to the street.
A good option is a ventilated facade, which can even be made from materials that completely block the movement of steam.
The same requirement applies to interior decoration, so the inside of such houses is sheathed:
- GKL;
- plywood;
- OSB;
- Fiberboard;
- planed (carriage) board;
- cement plaster;
- paper wallpaper.
In single-wall houses made of sawdust concrete, windows and doors are secured using anchor bolts screwed directly into the block and polyurethane foam.
In houses with double walls, windows and doors have to be installed in the outer (insulating) wall, the blocks of which are not very strong , so you have to resort to various tricks, for example:
- Sew up the entire width of the window opening with a 50 mm thick board treated with hydrophobic materials. Moreover, the board is attached using anchor nails and foam to the load-bearing blocks, and nailed to the insulating blocks with nails 100–150 mm long. The windows themselves are attached to the frames using large-diameter self-tapping screws.
- Make the window or doorway slightly larger, then pour a reinforced concrete belt 10 cm thick and the full width of the wall around the entire perimeter. For such a belt, you can use reinforced concrete with a small addition of sawdust, and windows and doors can be attached to it after 20 days, when the concrete has gained enough strength.
- Make the window opening noticeably larger and line it around the perimeter with load-bearing blocks, to which the windows or doors are attached.
Summarizing and connecting communications
The method of laying communications in houses made of sawdust concrete depends on the type of interior decoration .
If finishing is done close to the wall (plastering, installing gypsum boards, etc.), then communications are laid both along grooves punched in the wall and on top of the finishing.
If the finishing is installed on a metal or wooden frame, then all communications are hidden in the space between the wall and the finishing. This makes repairs difficult, but it saves the interior of the rooms from pipes and wires.
Reviews
Evgeniy I built a sawdust concrete bathhouse entirely with my own hands: from creating the project to finishing. It is small and very cozy; in winter it warms up in 2 hours. I, my family and friends really enjoy this pastime. I am very glad that I did not make a log house, because building from sawdust concrete is much simpler and easier, although according to my calculations the cost is almost the same. The final decision was made after reading reviews on the Internet about this building material.
Olga My husband and I often gather with our friends to sit in the steam room. Previously, we always gathered in a real wooden Russian bathhouse, but now we visited new friends. The sensations were exactly the same as from a wooden one. But imagine my amazement when I found out that it was not made of wood, but of some kind of sawdust concrete: everything was sewn up with wood on top and inside, the smell of wood was the same as always.
Alexander Helped a friend build a bathhouse from sawdust concrete. This was my first time dealing with construction at all and I didn’t think it would be so easy. Thanks to the light weight and large size of the blocks, it only took us a few days to build the walls. Now I’m thinking about making a steam room for myself from this sawdust concrete - it all worked out very well and quickly.
Evgeniy I built both a house and a bathhouse from monolithic sawdust concrete. I think that there is no need to spend money where you can do everything yourself: after all, you need to buy blocks. To prevent the building from settling, I made a good foundation and carefully insulated the walls from water. It turned out very well.
Sergey I built a bathhouse not so long ago and I’ll tell you this: I won’t build anything else from sawdust concrete. After the fire, although the building did not burn down, there is no way to repair it. I’ll demolish everything and put up a stone bathhouse - after all, there is an increased risk of fires in this building, and there won’t be enough money to rebuild it every time.
Vladislav Built a bathhouse and several outbuildings from sawdust concrete. Judging by the reviews, it is better not to build residential buildings from this material if it is possible to use a more traditional building material.
A building material such as sawdust concrete can be used for the construction of residential and non-residential buildings. The best way to understand whether or not it is worth using this building material for the construction of specific buildings is to get feedback from their owners.
House made of monolithic sawdust concrete
It is worth noting that we will consider the shortest and simplest scheme of work, but it is not universal! In your specific situation, there may be a lot of nuances that will require you to do something completely differently than in the instructions published below.
Remember this.
We will not describe the structure of the foundation, because there are many types of this structure and which one you should use is a topic for a separate discussion.
Let's assume that in our case this is the most common option - a strip base and we will only analyze how to fill the walls with sawdust concrete.
Strip foundation
Let's begin.
Installation of formwork and installation of a frame made of reinforcement
Walls, in fact, are made very simply - exactly the same as from any other concrete.
A frame made of reinforcement is mounted, formwork panels are installed on both sides of it, and all free space is filled with concrete.
Important! Try to foresee in advance where there should be holes in the walls for pipes, niches for windows, etc. If you don’t do this, then later you will have to get acquainted with such work as cutting reinforced concrete with diamond wheels.
This is what the structure of wall formwork looks like
Everything is done approximately in this order (let’s look at the example of assembling one wall):
- The reinforcement bars are cut to the required length.
- If metal has not been released vertically from the foundation in advance, then you need to drill holes in the concrete and hammer reinforcement bars into them vertically (to the height of the future wall). The distance between them should be approximately half a meter. If the foundation is very strong and you can’t make holes, then pay attention to such a service as diamond drilling of holes in concrete - in theory, you can drill everything using a professional tool.
- If the reinforcement is installed vertically, then you need to attach transverse horizontal rods to it. So that you get a kind of grid with a cell size of approximately 50 by 50 cm.
Vertically installed fittings
If everything is done, then you can begin assembling the formwork. This is done very simply.
On both sides of the previously installed vertical frame made of reinforcement, you need to install (on edge) wooden sheets, plywood, for example. To keep the formwork vertical and not fall, it is usually supported by triangular posts made of timber.
After this, they begin directly to concrete work.
Pouring sawdust concrete
This is exactly the simplest stage.
The mixture is prepared (or delivered on a mixer) and the entire mass is poured into the space between the sheets.
It is very important to prevent the formation of voids. Therefore, you need to try to compact the entire poured mixture very carefully - this can be done even with an ordinary hoe.
In addition, if the pouring does not happen “at once,” then remember one rule: the “joining” of hardened concrete and fresh concrete cannot be done vertically. It is better to lay the mixture in horizontal rows - this will make the walls more durable.
In principle, if the walls are poured, then after the mortar has dried and the formwork has been removed, you can begin installing the roof. It is done in the same way as on any other house.
Monolithic walls
That's all. Let's summarize.
general information
Now sawdust concrete is a lightweight concrete that has a rough structure . In addition, it has several varieties, which differ from each other in what components they contain. But in any case, most often it consists of sawdust, sand, binder, and water. In addition, it is considered one of the best wall materials.
The density will depend on how much sawdust and sand there is . Now there are several options for preparing the mixture. But it’s better to read about this in the standards. If you prepare sawdust concrete manually, it is a labor-intensive process. Very rarely a homogeneous thick mass is obtained. If possible, it is better to use mixers that will ensure homogeneity.
Sawdust concrete is most often sawn and cut with an ax. Fresh sawdust can be used without treatment, but old sawdust is best treated with lime milk or liquid glass. In addition, before use, you should still consider the main pros and cons of using such a material. Only after this can you really find out whether this material can be used for a bath.
DIY house
A log house with an area of 80 square meters can be built from 60 cubic meters of firewood. Any type of wood is suitable, but it is better to choose hard varieties of high-quality drying. Usually they take chopped firewood, but it is better not to use round logs, which tend to crack along the fibers during the drying process.
Some tips for those who are building a house from wood and cement:
- It takes about 2 months for the erected walls to be plastered; sometimes the craftsmen say to wait a year - only after that do they install doors, windows, and carry out finishing work.
- To avoid mistakes during the construction process, experts advise first practicing on smaller buildings - this could be a bathhouse, a barn.
- To better retain heat, a thin layer of mortar for a firewood house is applied only to the edges of the logs, and inside the resulting space is filled with a mixture of resin and sawdust.
- To obtain logs of identical length, a sawhorse is often used - the trunk is pressed at one end to the support, and the chainsaw bar is pressed tightly against the stop in the cutting area.
- The corners of the house are tied with timber, which is placed at a certain pitch.
- If you plan to plaster the facade of the house or the craftsman is unable to create a flat vertical surface, the use of panel masonry is allowed: a plywood panel or boards are mounted on one side of the wall, each log is placed tightly to the panel, and after a day the limiter is mounted further.
Advantages of sawdust concrete baths
When it comes to the positive characteristics of a sawdust concrete bath, these include the following:
- Sawdust concrete is an inexpensive material . Most often it is made from sawdust, cement, sand and water. Of course, this may also include some additives, but in minimal quantities.
- Fire safety . The material does not support combustion, so it can be used in any case. This is an important parameter, because the bathhouse is very often heated by stoves to provide high temperature, as well as to heat the water.
- Excellent thermal insulation , which will allow you to quickly warm up the bath to the required temperature. This is due to the fact that some voids appear between the sawdust.
- Maximum resistance to surface water . This is precisely the optimal solution for construction.
- Biostability . This is a new parameter that not all materials fall under. Sawdust concrete is never subject to rot, mold, and is also not susceptible to insects and pests.
- A good indicator of strength , which allows for performance even in the most difficult conditions.
- Cost-effective and affordable to purchase . This will ensure a minimum amount of money spent on construction.
- You can build an inexpensive foundation because the construction will be easy. This reduces the cost of construction and provides excellent conditions for use.
- Ease of production and construction . One person can build such a bathhouse. There is no need to carry heavy materials or order any special equipment. In addition, the material can be easily cut with any available construction tools.
- Sawdust concrete, as a rule, also performs the function of thermal insulation . That is why there will be no need to insulate such a bathhouse.
Proportions of sawdust and concrete
In this article we talked about the proportions that are adopted when making blocks (bricks made from sawdust and cement).
However, these proportions are designed for the construction of load-bearing walls of houses with 2-3 floors and concrete floors , therefore such blocks have excess strength and high thermal conductivity.
For a house 1–2 floors high with wooden floors, the proportions can be changed, so due to the loss of excess strength, the thermal insulation properties of sawdust concrete can be improved.
The ratio of sand and cement should always be 2:1 because they form a binder and provide strength to the hardened concrete.
The ratio of sawdust and lime should be from 10:1 to 2:1. The more lime, the more durable and less sensitive to rot and mold the block is, but also the worse its thermal insulation properties, so the maximum ratio is rarely used.
The maximum amount of sawdust is used to create insulating blocks and non-load-bearing walls in houses with reinforced concrete frames.
The ratio of cement-sand mortar to sawdust is made from 3:1 to 1:4, but the optimal proportion is 1:2.
In this proportion, the strength of sawdust concrete is sufficient to build a 2-story house with wooden floors , and a wall thickness of 30 cm (if it has insulating voids) is sufficient even for places where the temperature in winter sometimes drops below 15 degrees below zero.
If severe frosts often occur in winter, then simply increasing the amount of sawdust will not solve the problem; you will have to change the shape of the block or wall.
Tip : if you reduce the amount of water to 0.5–0.6 by weight of cement and add a superplasticizer to the mixture, you will get more durable sawdust concrete. After all, the more water in the solution, the lower the strength of concrete.
If the water is slightly less than necessary, then the strength after hardening increases by 1.2–1.5 times.
Disadvantages of sawdust concrete baths
Sawdust concrete is ideal for building saunas, but it has some limitations that should be taken into account. In any case, these include the following:
- If a multi-story building is planned, then sawdust concrete is a fragile material . It has some limitations on load-bearing capacity.
- Under no circumstances should the material get wet for a long time , so you need to look at the operating conditions. Also, you should not build the structure on days when it rains. Some characteristics may be lost.
- If there are small rodents , then it is better not to use sawdust concrete.
- Sawdust concrete is a new material that has not yet been sufficiently studied .
- The market for the production and modernization of such material is quite unstable , so the blocks may be of poor quality and not with the characteristics specified in the instructions.
- To maintain low thermal conductivity, the creation of cold bridges must be avoided . This problem is solved when masonry mortar based on perlite is used. But this will complicate the construction process a little.
As you can see, there are many more positive characteristics than disadvantages. That is why many people are now purchasing sawdust concrete and remain satisfied for a long time.
Conclusions and recommendations
If we talk about the construction of bathhouses or other structures, then when purchasing you need to look only at high-quality ready-made blocks . This will ensure the durability of the building, as well as minimal operating costs. In addition, you need to look at the integrity of such blocks and take them from the same batch. A separate point is that it is necessary to correctly calculate the number of blocks for construction before purchasing. In addition, you should make a reserve that will allow you to avoid purchasing additional material in the future. Before use, you should carefully study all the characteristics, and only after that buy sawdust concrete.
In any case, now new materials are replacing familiar and traditional ones, so it’s worth paying attention to them. And sawdust concrete is a worthy replacement for many other components. When purchasing, take into account all the nuances, and only after that make the final choice in favor of the purchase.
