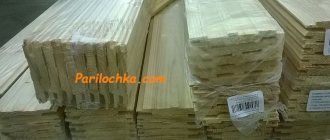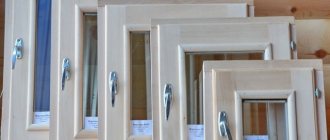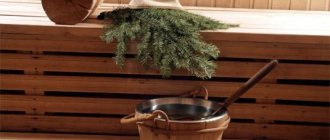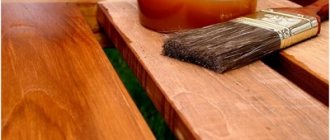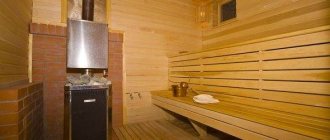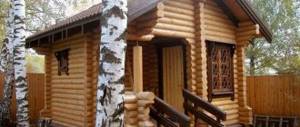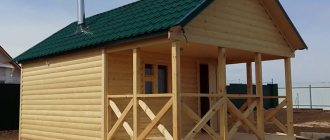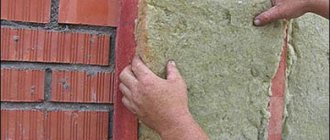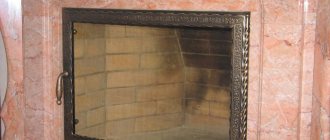There are several ways to build a partition in the bath between the steam room and the sink, for example, making it massive and thick to save heat and reduce energy consumption. In other schemes, it is proposed, on the contrary, to make the partition thin in order to warm up the washing compartment, thereby increasing the level of comfort in the room.
How to properly make partitions in a bathhouse
There are several ways to build a sauna, depending on the size of the sauna, the method of heating the steam room and the location of the stove itself. Modern baths are built mainly in the same way as ordinary box houses. It’s simpler, the same design principles, layout and placement of partitions in the building. This is especially true for brick baths and saunas built into the living space of a house or attached to a building, but connected to a water heating system. In this case, the partition between the steam room and the washing room is built according to the same scheme as the external walls.
What is the benefit of a properly assembled partition?
It’s another matter if the bathhouse building is built in a dacha or 20-30 m from the main residence. In this case, the problem of equipping partitions in the bathhouse is somewhat more complicated.
Therefore, in order to decide how to make partitions in a bathhouse with your own hands, you should count all the options and choose the right one, which will help you save firewood and, if possible, preserve the wooden building of the bathhouse:
- If the size of the sauna and bathhouse is small, then a removable partition is often placed inside the steam room, separating the steam room from tanks with a supply of water for washing and closets with clothes. After completing the bath procedures, the frame of the partition in the bath is removed with your own hands, and the small space of the steam room is used as a washing compartment. The heat of the stove is enough to wash in the warmth and thoroughly dry the bath;
- The second method is used for classic wooden log baths measuring 3x5 m or more. In this option, a frame or even brick partition with a minimal amount of thermal insulation is most often used;
- The third option involves solid thermal insulation of the partition; it is used in timber, log and brick bathhouses with two stoves and a boiler for hot water.
The first option is used quite rarely; most often these are small bathhouses converted from wooden cabins. To raise the temperature in the steam room and reduce heat loss, the partition in the steam room is made with your own hands in the form of a curtain made of foamed polyethylene foil or ordinary tarpaulin.
The last version of the wall with good insulating properties is considered the most reliable and simplest to install. Therefore, an insulated partition in a brick bathhouse is always built with your own hands if the design of the steam room turns out to be large, but it is not possible to install a full-fledged “hurricane” stove. In this case, the joint part of the wall between the sink and the sauna should be built of brick with mandatory insulation of the surface on the sauna side.
DIY installation: step-by-step guide
Now a very important point, because everyone’s conditions are different, it will be difficult to cover them in one article. We will not be able to offer you all existing solution options in the description; we will offer an implementation of the one we like, and simply indicate others.
Ceiling
Let's start with it, because it is absolutely necessary to state that there is no need to attach the partition to the ceiling. And not just fastening, but even reaching the ceiling should not be done, leaving a small gap of a few centimeters between the top of the partition and the ceiling.
This applies not only to log houses , which shrink and over time press down on the partition, but also to those wall materials that do not shrink.
The reason is simple: load-bearing walls differ from non-load-bearing walls in that they transfer the load from the roof and their own weight to the foundation and the soil underneath, while non-load-bearing walls are not such intermediaries, they press only with their own weight and that’s all.
For log houses, the gap for shrinkage should be considered - this is 4% of the height of the log house. For the rest, 4-5 cm is enough. The space between the partition and the ceiling is filled with compressible insulation. And then it is covered with a ceiling plinth - a fillet.
Floor
Partitions come in different weights. Floors come in different designs. We have seen options when people did not consider it necessary to attach the partition to the floor in any way. They made a frame, attached it only to the walls, and... and then no one knows. You can do it any way you like, but its viability becomes clear over time .
But it still needs to be fixed. And not even to the finished floor, but to a more durable base - a concrete screed underneath or to the joists. Because there are no weightless partitions. Well, maybe purely from clapboard on a 50 mm block without insulation - you can put it on the finished floor without fear, but this is a screen, not a partition!
If you place it on a screed or joists, the question arises of how to raise it to the level of the finished floor. is placed on the logs , at least as high as the finished floor. You can make a concrete base a concrete . If the wall is brick, a full-fledged foundation for it - shallow, but still.
Below are two videos that give an idea of how a concrete base for a wall is made. The only difference is in the depth.
We list the main stages:
Trench - done only under a brick wall. The depth is up to half a meter, the width is several centimeters wider than the future wall.
Gravel or crushed stone is poured onto the bottom of the trench compacted. The thickness of the pillow is up to 20 cm.
ATTENTION! The author of the second video recommends laying roofing material on a sand cushion in a trench. The pillow acts as drainage, that is, it removes water. Unfortunately, no amount of mastic on the sides will completely prevent water from being drawn in from the sides, so let the drainage remove the water without obstacles in the form of roofing material.
An important point: to tie or not to tie the foundation of the partition with the main one? According to the rules, rigid tying should only be done if these foundations have the same depth. Otherwise, do not bandage.
As for the reinforcement of the foundation under a brick wall, it is not necessary. But here they do it.
Then the formwork (you can see how in the videos) and the concrete solution is poured. The time for it to harden is 3-4 weeks .
Waterproofing is done on the sides and top of the finished base - roofing material, mastics, modern chemicals. The choice is yours. Brickwork is done to waterproof the partition base.
IMPORTANT! The plinth can not only be the basis for a large partition, but also a way to protect the wood of the partition from rotting due to wet floors. Therefore, it can even be made for a frame partition, and then covered with tiles.
So, you can make a concrete base on the ground and on the concrete screed, but only wood (nails, screws, or corners can be used for fastening). on the finished floor .
Walls
The partition must hold onto something so as not to fall. If we haven't secured it to the ceiling, then we are left with the walls and floor.
How to install in a bathhouse with walls made of brick and cellular concrete
The brick partition must be tied to the wall, but if during the construction of the load-bearing walls no space was provided for the partition, then there will be nothing to hook onto. You'll have to go the other way: hammer reinforcement bars into the load-bearing brick wall, which will end up in the masonry joints of your partition. The diameter of the reinforcement is no thicker than the seam.
Installing a timber or log partition in a brick bathhouse is somewhat strange, but acceptable. How to attach wood to brick? Most likely - corners with a sliding mechanism .
Or you can make an analogue of the groove for the partition by screwing two bars (through waterproofing) onto anchors to the brick wall. Then the partition will be between the bars, and they will hold it firmly, without interfering with the shrinkage of the beam or log.
A frame partition on a brick wall is secured through the outer frame posts to anchors.
The only difference between brick and cellular concrete is that the latter do not hold fastening well. Therefore, we recommend using liquid nails and dowels with a ribbed surface of the sleeve. Drill a hole for the dowel, blow dust out of it, squeeze liquid nails inside and then install the dowel. This is the most durable option and costs less than special dowels (closer in strength to chemical anchors).
What does using a thin wall give?
Building a thin, heat-conducting partition between the steam room and the sink is not as simple as it might seem at first glance. The difficulty is that, before making a wooden partition in the bathhouse, you need to accurately calculate the thickness of the insulation. If you make it thin, you can cool down the steam room. If you use thick mineral fiber-reinforced insulation, the sink area may end up damp and cold. Partitions in a bathhouse made of boards without thermal insulation are used mainly in country versions of steam rooms.
In winter, the small thickness of the wall ensures high-quality and quick heating of the walls and floor of the washing compartment, especially in cases where the walls and floor of the shower are tiled. In summer, too much heat comes from the thin partition, so you have to make special vents through which excess heat is removed.
Advice! If you don’t have the necessary experience and knowledge on how to make partitions in a bathhouse with your own hands, choose the third option for wall cladding with enhanced thermal insulation.
The result is a very warm and economical steam room, and the walls of the washing compartment can be dried with a special ventilation system, when a hot stream of air flows from the sauna through the cracks in the deck floor into the shower room. It turns out a little more complicated, but the steam room and washing compartment will dry completely in any weather.
Features of bath glass
Glass for fencing steam rooms has a number of features that increase the efficiency of the partition and also increase the safety of its use.
- The first feature is the use of only tempered glass
, because ordinary heated glass bursts when exposed to cold water and can damage the user with large and dangerous fragments. - the technology of applying
silver ions to the glass surface, which provides it with antibacterial properties regardless of the temperature and intensity of glass cleaning, has recently become widespread - Careful processing of the glass edge
is a condition for the tightness of the steam room, as well as the durability of the entire partition structure.
Decorating glass at the customer's request can be done by tinting, matting, engraving, fusing, photo printing and even applying an entire plot. This approach will make the bathhouse or sauna truly individual, stylish and original.
Options for partitions for baths
Before starting design work, you need to decide on two conditions. First, you need to decide what to make the partitions in the bathhouse from. Secondly, choose a scheme for arranging the dividing internal wall, select the dimensions and method of connecting the partition and external walls.
Traditionally, internal partitions in a bathhouse are built in several ways:
- Log or timber partitions are laid at the stage of laying the crowns of the building box;
- A frame partition in a bathhouse can be installed at any stage; it is most convenient to install the partition after laying the rough ceiling;
- Brick and aerated concrete walls are placed in the bathhouse before laying the floor and insulating the room.
Wooden partitions in a bathhouse are considered to be more preferable for DIY construction; they are easier to construct and cheaper. It is always possible to add, rebuild or replace an assembled wall without any significant damage to the steam room and wash compartment.
How to make a frame partition in a bathhouse
The dividing wall between the steam room and the washing compartment can be made in two ways. The most affordable option is to build frame partitions in the bathhouse with your own hands with a compensating upper gap. A small gap is required to compensate for the loads that occur during heating and cooling of the bathhouse.
The second option is called a floating partition. Its essence lies in the fact that the structure is installed between two rooms on movable fasteners. As a result of increased humidity or temperature, the partition frame has the ability to move in the vertical direction without breaking the screws and fixing keys.
The choice of which partition to make in the bathhouse depends on the material from which the bathhouse box is built. The first method is used for buildings made of SIP panels, bricks, foam blocks, and profiled timber. The second option is used for wooden buildings. If the bathhouse is assembled from timber, then before you make a floating partition in the bathhouse yourself, it is better to check the amount of shrinkage of the room. If the process of setting up the crowns is completed, then you can choose a simpler stationary installation scheme for the wall.
Device
In essence, this is a very simple and understandable scheme, which is what captivates us most about it.
A frame partition consists of only three things (in the abbreviated version, two) - a frame, insulation and sheathing. We remove the insulation - what remains is the frame and sheathing.
Someone will say: where are the films and lathing? So they appear as an addition to a specific insulation material, namely mineral wool. And they are connected precisely with its properties, or more precisely, with an attempt to achieve the best result.
Although... below there will be a video where there is no insulation, but the owner still covered the frame under the sheathing with foil And even on both sides.
We drew a diagram of the construction of a frame partition, insulated with mineral wool, covered with a waterproofing film (not a vapor barrier!), with a ventilation gap made using lathing and clapboard covering. We will return to this scheme more than once later.
Construction of a frame partition in a bathhouse.
Everything is clear from the picture. But in life many questions arise. Let's answer some of them.
What thickness should I make?
The frame is made strictly according to the thickness of the insulation layer , and if there is no insulation at all, then 50 millimeters anyway (the inside must dry out).
But then the question arises: how thick should the insulation be? As mentioned above, experiment, because thermal calculations exist only for external walls . Inside the premises, even if they are frozen and then you start heating them, the temperature changes quite quickly, and the dew point does not stay in one place.
You can start from the thickness of the partitions in a frame house.
BUT! In the house they are made for sound insulation, and this is somewhat different.
In general, the average thickness for sound insulation is 100 mm, the insulation itself (if mineral wool) can be from 50 to 200 mm thick. 50 mm thick mineral wool in the partition . In general, 50-100 mm, no more.
Do you need insulation?
Insulation is inserted between the frame bars for insulation
We already said above that balance can be achieved in different ways. Including due to the partition, which will not contain insulation , but will consist entirely only of boards. It's kind of like a double shield. Of course, it will be an obstacle to the free movement of air from one room to another, but at the same time it will conduct heat, water vapor, air... and sounds. This is the arithmetic mean between “there is a partition” and “there is no partition”
