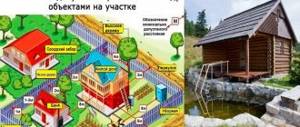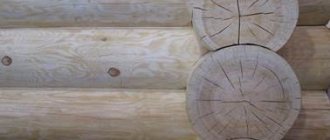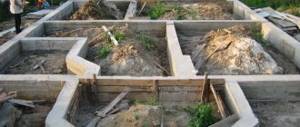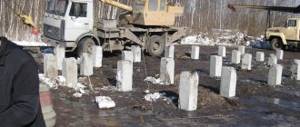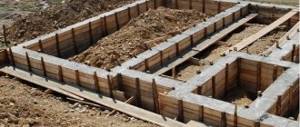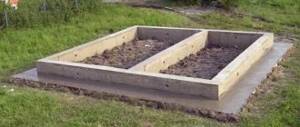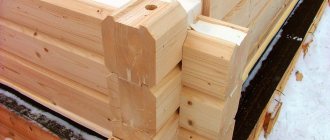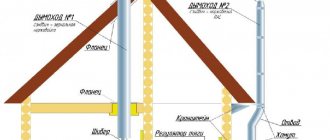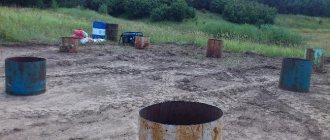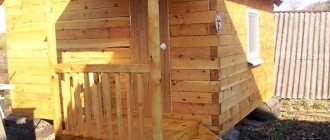Due to violation of installation technology, this results in the most disastrous consequences, as a result of which the structure may be partially or completely destroyed.
It is quite possible to solve some problems on your own, thereby preventing the situation from getting worse.
Reasons for violation of the integrity of the base
All reasons influencing the destruction of bases and foundations are formally divided into 2 groups. The first implies a loss of bearing capacity associated with the weakening of the soil that serves as its support. In the second case, this is a violation of the integrity of the structure itself. This happens due to poor-quality installation or under the influence of negative factors that have a detrimental effect on it.
Causes of foundation destruction
| Factors | a brief description of |
| Decrease in soil bearing capacity | This happens due to erosion or flooding of the soil. It becomes oversaturated with moisture and loses its characteristic abilities. |
| Formation of voids in the soil | The main reason concerns washing, but the process occurs in a different order. The bearing capacity of the soil remains at its level, and a void is formed under the structure itself, as a result of which the base collapses. |
| The presence of negative substances in the soil that destroy the structure | Marls and limestones in the soil are considered the main destroyers of concrete foundations at the molecular level. |
| "Part-time jobs" | An underground void that forms in an area located near mines, oil wells, and groundwater intake sites. |
| Impact of groundwater | Interaction with water leads to the oxidation of metals, so even if the load-bearing capacity remains unchanged, the base may collapse. Special mention should be made of water with alkaline and acidic impurities. |
| Incorrect installation technology | The list of such causes of destruction could take a very long time. The main reason is considered to be the incorrect determination of the laying depth, which is explained by the owner’s savings. Another common reason occurs when pouring a strip foundation with your own hands. Instead of a high-quality concrete mixture, sand-lime brick, slag concrete and other materials are used that are considered unsuitable for use in the reinforced composition of the foundation of a house. |
Why does the foundation sink?
As mentioned in previous publications, the foundation is always selected in accordance with the foundation soils. The durability and safety of operation of the structure will depend on the correct choice of its design. It is good if the foundation of the building is based on homogeneous dry soil. On such soils, you can build the simplest foundation from large stones installed under walls or a rubble foundation made of natural stone. If there are layers of peat in the area in close proximity to the surface, then peat removal should be done and the unreliable peat soil should be replaced with sand. But if the peat layer is more than 1 meter, it would be more advisable to consider the possibility of installing a pile-grillage foundation or, for example, making a foundation from asbestos pipes, supported below the freezing depth of the soil. When building in heaving soil conditions, it is recommended to provide a monolithic frame made of reinforced concrete or a well-reinforced slab. In other cases, soil heaving can lead to the destruction of the foundation. The foundation soil can also subside as a result of long-term hydrogeological processes. Overflow after rain, groundwater after snow melts and other reasons for the movement of water in the soil layer can lead over time to partial leaching of even fairly reliable soil from under the foundation. In this case, the foundation sags, warping at the angle from which the soil was washed out.
Main types of deformation
Subsidence is one of the common causes of foundation failure.
Before thinking about the question of how to repair the foundation, you need to analyze what exactly could have caused the destruction and determine the nature of the defects at the moment.
There is a wide range of different options for deformation of the base, which can affect the life of the building as a whole. Here are the main ones:
- Violation of the integrity of a timber house. The upper element of the support is constantly exposed to more severe conditions, so it collapses and rots in a short time.
- Column support distortion. This situation happens on turbulent, heaving soils when exposed to temperature changes.
- Subsidence of the base. The base sag due to violated technological requirements related to the method of its installation.
- Exposure to atmospheric factors: wind, sun, rain, snow and sudden changes in ambient temperature negatively affect the integrity of the foundation, destroying it.
- Destruction of FBS structures. Improper installation often causes destruction of the base. Blocks crack and fall out of the structure.
- Extruding piles. This happens due to improper installation without taking into account the characteristics of the soil susceptible to heaving. This often happens in the first winter after construction.
- Deformation of the foundation walls. Occurs under the influence of winter soil movement or heavy loading of the surface around the building.
The rubble foundation can delaminate after overload and excess moisture in the soil - Base deformation. Causes may include insufficient support area of the sole, excessive moisture in the soil, heavy load on the foundation, or construction on highly compressible soil.
- Buta delamination. Occurs after overload of the support system, prolonged use and abundant moisture in the soil, as well as due to improper laying method.
- Cracks on the side surfaces occur under the influence of an aggressive environment or as a result of the absence (improper installation) of waterproofing material.
- Horizontal cracking occurs due to severe heaving of the soil.
- The formation of cracks in the slab part occurs due to overloads of the base or the use of metal of inadequate quality and cross-section for reinforcement.
To accurately determine the cause of the destruction of foundations and foundations, it may be necessary to perform a number of research works.
Independent determination of reasons
Accurate determination of the causes of destruction of foundations and foundations and their subsequent elimination requires a number of actions and observational operations.
This is necessary to exclude the fact that the deformation was formed due to an isolated incident that may not be repeated.
For example, a very snowy winter with heavy rainfall, which excessively increased the pressure on the base of the building. In this case, repairs can be performed by restoring the decorative appearance. Others will require a more complex procedure.
Monitoring crack growth
The principle is to ensure that the resulting crack is enlarging or its size remains unchanged. This will require special beacons, which are made of gypsum plaster and applied to the crack. Its thickness should not exceed 2 - 3 cm, and its length 10 - 12 cm. The middle of the beacon should be located strictly in the center of the gap. It should be taken into account that for better connection with the surface it is recommended to clean it. Having placed the beacons at the beginning and end of each crack and recording the date and their number on a piece of paper, all that remains is to observe their condition.
If you see a crack at the base, place beacons and watch them
At a certain interval of several days, you need to assess the condition and write everything down on paper. If the beacons burst, the crack continues to grow. By making an approximate increase in its size, it is possible to predict possible destruction and adopt appropriate methods to strengthen the foundation.
Shurfenie
The method involves more information, but it is much more complicated. The principle is that several holes (pits) are dug close to the base. The average size should reach the depth of the base of the pillow, and the length is approximately 1 m.
The width is selected individually and is related to ease of use. To eliminate the possibility of collapse, it is advisable to make wooden formwork.
When repairing the foundation, it is necessary to install pits in the most problematic areas. While inside the pit, you can assess the condition of the bases and foundations, the quality and integrity of the waterproofing, determine the depth of the base, the level of groundwater and, if desired, take soil samples to analyze the content of acids and alkalis (for this you need to buy a kit in advance for performing such tests).
Only after the destructive factor that negatively affects the foundation has been identified can repair work begin.
Step-by-step instructions for repairing foundation tape
At the first stage of replacing the strip foundation, it is necessary to dig trenches about 50 cm wide around the perimeter of the building. The bottom of each trench should be located slightly below the level at which the base of the old base is located.
Next, you need to make special niches in which jacks and supports will be installed during the subsequent lifting of the house.
The bottom of each excavation should be carefully compacted, since significant loads will be placed on the soil in these places. Densely compacted soil will not sag, so jacks and support structures will be securely fixed.
The next step is to begin lifting the structure.
Lifting the building
To raise a wooden house when replacing a strip foundation, it is necessary to place several jacks under the corner areas of the building. If the building is large enough or has more than one floor, it will be necessary to install several additional lifting mechanisms at intermediate points between the corners.
The best option is to install jacks every 2 meters . In this case, you can avoid unwanted wall distortions and the appearance of cracks.
Lifting should be done smoothly and evenly. At each point, the jacks are raised one by one by 2-3 cm. It is strictly unacceptable to lift one part of the building to a significant height in one go, and only after that begin to lift its opposite side. When the house is raised to the required level, supporting elements are laid under it - beams or iron profiles.
Dismantling the old base
When the building is securely supported on supports and jacks, the load on the old foundation is completely removed. At this stage you can begin to dismantle it.
If the base is to be completely replaced, it should be exposed along its entire height and dismantled using any available tools - a sledgehammer, a crowbar, a manual or hydraulic hammer.
Dismantling of a worn foundation must be done completely, along with the sole and drainage pad.
Installation of a new
Before constructing a concrete foundation strip, the areas where the old foundation was located should be thoroughly cleaned. The soil needs to be well compacted and leveled. At the bottom of the compacted trench, sand and gravel drainage is installed and horizontal waterproofing is performed.
Next, formwork is erected from edged boards. If the building has sagged due to the insufficient width of the old foundation, the dimensions of the formwork should be increased by performing the appropriate calculations in advance. This will provide a stronger base with increased load-bearing capacity.
A reinforcement frame made of steel rods installed in the longitudinal and transverse directions is mounted in the formwork . The reinforcement is welded or tied with wire.
Next, a concrete solution is poured into the formwork, which will set over the next 3-4 weeks. After the concrete has hardened, it is necessary to cover the foundation strip with a layer of waterproofing. The building is then lowered onto the new foundation and removed from its support points.
Tape frame
Instead of completely replacing the foundation, you can get by by installing a strip frame around the perimeter of the old foundation. This will strengthen the existing structure and prevent its further destruction.
With this method of repair there is no need to raise the building. The work is carried out according to the standard scheme: trenches of appropriate depth are dug along the old foundation.
The damaged base is cleared of soil and washed. Holes are drilled in the old concrete for reinforcement, which will connect the sagging foundation to the strip frame.
The bottom of the trenches is compacted and covered with a layer of sand and crushed stone. The formwork and reinforcement cage are installed. Next, the cement-sand mixture is poured. Hardened concrete is covered with waterproofing.
Pile
To further strengthen the strip foundation, brick pillars or piles can be used, which are mounted in the corner areas of the new foundation . These elements create additional support points, thereby reducing the load on the main supporting structures.
To install the piles, it is necessary to drill holes of the required diameter and depth in selected places. Their walls are compacted, and drainage cushions are installed at the bottom.
Next, hollow asbestos-cement or steel pipes are inserted into the pits, which will give the piles the desired shape. Reinforcement is placed in them and concrete mixture is poured. The height of the piles must correspond to the height of the main strip foundation.
Strip foundation repair
Considering all the features of how to repair a strip foundation, you can do all the work yourself. This type of foundation is most popular when constructing houses and buildings, so you should start with it. The main reason requiring its reconstruction is the presence of cracks on the surface.
The reasons for their occurrence include the following:
- installation of a brick plinth without the use of reinforcing mesh;
- rusty metal as reinforcement;
- lack of ventilation;
- production of a foundation without reinforcement and main frame;
- a base made on bulk soil;
- using concrete mixed in incorrect proportions or from low quality cement;
- lack of drains or their incorrect installation.
A minor crack in the structure requires a timely response from the owner and restoration. This is due to the penetration of moisture into the structure and the gradual destruction of the base under its influence. This is especially dangerous in winter. To learn how to repair the foundation of a house on a slope, watch this video:
Separately, it should be recalled that if cracks occur, you should not dig under the foundation. The soil in this place may sag, and the base will crack even further.
Possible repair options
Foundation repairs involving sealing cracks can be performed using 2 methods: the first method is to use putty. The second involves the use of cement mortar. First you need to clean up all the resulting imperfections, then inject the prepared mixture, which is made by mixing cement with sand in a ratio of 1 to 2. The finished surface is rubbed with a rule with slight wetting with water. After complete hardening, you can paint it.
If the base is constantly flooded, first of all, install drainage around the building
Repairing the foundation of a house that is subject to periodic flooding is carried out with the installation of additional drainage necessary to drain water from the walls of the building. If this is problematic, you can limit yourself to making a fender barrier that directs water along a ditch or a high-quality blind area more than 80 cm wide.
If the appearance of a crack is associated with the installation of the foundation above the soil freezing level, it is necessary to carry out repairs to the strip foundation associated with its insulation. A groove is dug along the entire base, which must be filled with wet sand. The upper part is covered with thermal insulation, and then a blind area is made.
In cases where the destruction of the foundation is significant, major restoration may be required. In this case, a groove is dug, similar to the previously described method, the old surface is cleaned of peeling plaster and waterproofing and treated with a primer. To learn how to replace a foundation located in wet soil, watch this video:
Holes are drilled at a distance of 80–100 cm from each other, and reinforcement is inserted into them. 3–5 rows of such pins are made. The entire surface that needs to be repaired is covered with a metal frame made of reinforcement. Then the formwork is made and a new layer of foundation is poured, after which the blind area is made.
Repair of columnar foundation
A common situation when there is a need to repair the foundation is rickety foundation pillars.
This happens due to a violation of the correct installation processes or severe heaving of the soil.
Reconstruction often requires the installation of new supports.
For detailed information on how to perform the work, step-by-step instructions are provided:
- To repair a pile foundation, you must first unload the old foundation elements. This is done by installing temporary supports to which the weight of the building is transferred. To do this, you can use a wooden beam with a thickness of at least 20 cm or brick. After preparing the materials, the corner of the house is raised using a jack and installed on temporary supports. When installing it, you need to think in advance so that it does not interfere with the installation of the new pole.
- A hole is dug under the building, the dimensions of which depend on the design features of the building, topography and soil type.
- The new reinforced frame is assembled from rods with a diameter of at least 20 mm. In this case, the maximum size of the cells should not exceed 20*20 cm squares. The height of the structure is determined depending on the size of the old base.
Piles may skew due to soil heaving - The prepared reinforcement frame is lowered into the pit and filled with concrete mortar. The first stage should cover the base cushion by 5 - 10 cm. It is advisable to continue work 2-3 days later, after the poured composition has gained strength.
- In order not to waste time and carry out foundation repairs with your own hands as soon as possible, you can make formwork, which will need to be completely filled with concrete. It is not recommended to remove wooden elements until the composition has completely hardened. According to GOST, subject to normal conditions (positive air temperature), the period required for this is at least 28 days.
- All other rickety supports are repaired in the same way.
When lifting your house with a jack, you need to take into account the possibility of skewing or cracking of load-bearing walls when the sides are strongly raised. Therefore, these actions must be performed using several mechanisms or at small intervals of no more than 10 cm.
Restoration options
There are several options for restoring the foundation. It all depends on the degree of deformation and destruction of supporting structures. Repairs can be of several types:
Cosmetic
This type of repair concerns the restoration of damaged surfaces of a columnar foundation, this is:
- sealing crumbled brickwork seams,
- strengthening cracked asbestos pipes with clamps,
- applying welding patches to corroded areas of metal supports.
Reinforced concrete monolithic pillars are repaired by sealing cracks with cement mortar. Wooden posts are reinforced with steel wire.
Cosmetic repairs must be completed with the mandatory restoration of the waterproofing coating of columnar foundations. The metal is painted with anti-corrosion compounds. Concrete and brick are covered with bitumen mastic, followed by gluing with roofing felt.
Dismantling the walls
Load-bearing fences are dismantled when repairing pillars requires access to their heads . It is advisable to do this on a limited section of the wall, otherwise you will have to demolish the entire house.
Dismantling SF
Identify those supports that have become unusable. Temporary supports are installed next to them while the pillars are being dismantled and new ones are erected. Then the old supports are dismantled.
Raising a building with a jack
The house is lifted with several jacks at once . To do this, alternately change the installation locations of the lifts in order to gradually replace the old pillars with new supports.
This repair technology is used when completely replacing an old foundation with a new one. Read more about this below.
As for light country houses, which are frame-panel buildings, here you can get by with the installation of additional supports. For permanent residential buildings, repairs can be quite a complex undertaking, including replacing the existing foundation with a new columnar foundation.
Specialized teams repair foundations with complete replacement of pillars with monolithic supports connected by a reinforced concrete grillage within a month and a half or more. This period includes the period of concrete hardening in the formwork (30 days).
The cost of repairs depends on the type of building, its supporting area and the complexity of the work performed. So, for example, repairing the foundation of a country house with your own hands can cost 10-20 thousand rubles, and for a permanent house the price for a complete replacement of a columnar foundation can amount to 100 thousand rubles. and more.
Repair of settling foundation
Methods for reconstructing foundations that have become rickety over time happen quite often. This mainly happens with buildings located on a brick or rubble foundation. These materials often crack and form deep cracks on the surface, which over time significantly destroy the base. To learn how to repair a settling foundation, watch this video:
The optimal option for repairing such structures is to replace the collapsing section with a monolithic concrete slab.
- to do this, you need to lift the house with a jack and fix it in this position;
- the collapsing area is dismantled, and a trench is dug under it, deep to the bottom of the old structure;
- holes are drilled, as described earlier, pieces of reinforcement are hammered into them;
- after which actions similar to those associated with a major reconstruction of a strip foundation are performed.
The entire process of performing foundation repair work is relevant for the most common causes of problems with the foundation of a house. But it should be borne in mind that each current situation requires separate consideration and the adoption of measures related to reconstruction. Moreover, there are many cases where two houses standing next to each other with the same damage are deformed for completely different reasons.
Therefore, in order to ensure that your renovated house is not subject to repeated destruction, you need to carefully perform all the tests and necessary laboratory tests of the soil related to the strengthening and reconstruction of the building’s basement.
Basic repair methods
Well, now let's determine the most effective methods of work with which you can repair the foundation and thereby restore the overall integrity of a country house. In this matter, of course, it is important what the house is built from, as well as when exactly the main work process will take place. In fact, it would be more correct to carry out work in the summer, especially when it is planned to use concrete mass.
In reality, specialists are 95% likely to offer you one of the following methods of work:
- Installation of foundation on piles;
- Reinforcement with concrete;
- Construction of a new concrete foundation under the house;
- Screeding the base with a profile pipe;
- Partial reinforcement with concrete works.
Of course, the method of work will not be chosen just like that. But before this, it is recommended that the customer carefully familiarize himself with the foundation repair technology. When a person already has information, it is much easier to communicate with him. Well, therefore, the reaction to the proposed cost is more adequate, since there is an understanding that foundation repair also includes other types of work in its production. We recommend that you start dealing with this issue from the beginning of spring, so that by summer you will already have found a contractor and be able to get to grips with the main process.
At the end of our discussion about the problems of foundation repair, we want to say the following. You can always leave a request on our website or call the numbers provided to get preliminary advice on all your questions. At a minimum, a specialist over the phone will be able to give a preliminary estimate of prices. If we don’t limit ourselves to simple communication, then you can sign up for a foreman to visit a suburban area, so that you can carry out a set of preliminary work on your order.
