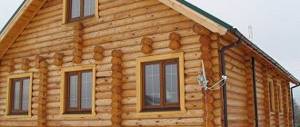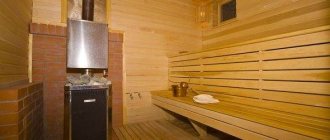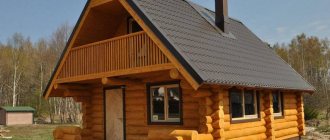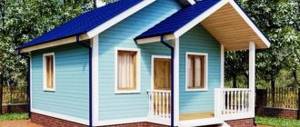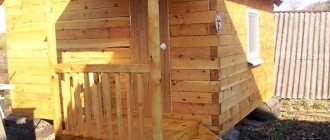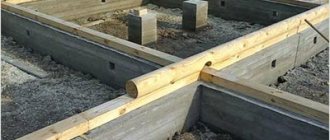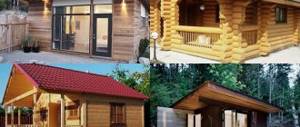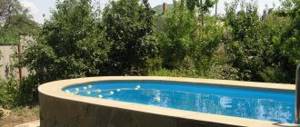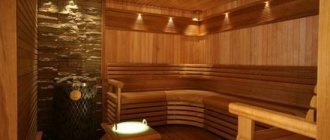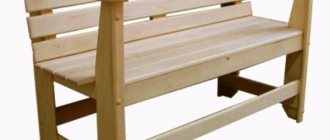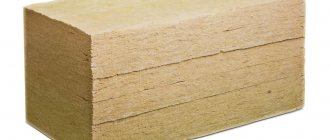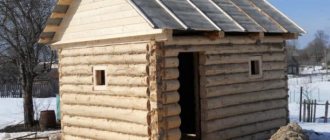The bathhouse has long ceased to serve only a utilitarian function: today it is an original Russian building - an important decorative element of landscape design, a place for complete relaxation, and a kind of health center. And more and more people have recently been trying to build a two-story bathhouse in their dacha, making it a real entertainment complex.
This has its own rational grain: this way, space on the site is significantly saved, and on the second floor of the bathhouse you can equip not only a billiard room or a recreation room, but also a summer bedroom for overnight stays in the country. As a result, such construction is much cheaper than building a country house next door. And it’s even more profitable to build not two-story bathhouses, but bathhouses with an attic.
Main types of attic roofs
- Cold - for their installation, a sheathing is stuffed onto the rafters, taking into account the roofing covering, roofing material is attached to it, insulation is carried out along the ceiling, laying thermal insulation on it, which is covered with a vapor barrier on the room side, and a waterproofing membrane on the attic side;
- insulated - for exploited under-roof spaces - attics, additional elements are added to the previous components: insulation, vapor barrier, waterproofing, counter-lattice - timber with a section of 40 x 40, 50 x 50, 60 x 60 mm, placed on the rafters along their length. A waterproofing material is laid on the beam, protecting the insulation and roof from external moisture, then the sheathing is laid on which the roofing covering is attached. The spaces between the rafters are filled with appropriate insulation, and from the attic side it is covered with a vapor barrier layer.
Types of bathhouse ceiling insulation:
- outside - more convenient to use, most effective for a ceiling located under an uninsulated roof, the insulation is laid out on the attic floor and covered with a rough or finished floor;
- from the inside – it prolongs the durability of the material, there are no temperature changes, but you will have to “steal” a few centimeters of the height of the bathhouse, a frame is mounted on the ceiling, after fixing the first layer of vapor barrier, and insulation is placed in it, then the vapor barrier is again and the ceiling covering is attached.
Ceiling
If a ceiling is installed in the attic, then it is a classic wooden ceiling, in which the top tie acts as load-bearing beams. It is the tightening line that “cuts off” the small cold attic above the attic.
The insulation of a wooden floor has the following scheme:
- hem the rough ceiling;
- mineral wool is laid between the beams;
- if the mats are not laminated (covered with film), then fiberglass is spread over them, protecting the insulation from weathering;
- from the inside, a vapor barrier is attached to the false ceiling in a continuous layer, which is fixed around the perimeter with self-adhesive vapor-proof tape;
- install lathing for interior decoration.
There is no need to waterproof the ceiling insulation. According to the standards, this is a mandatory measure to cover the entire cold attic. Moreover, it must be carried out to a width of at least one meter from the outer wall - it is in this area that condensation can accumulate, flowing down to the eaves along the waterproofing of the roof covering.
With a cold roof or with an attic - what's the difference?
An attic is a floor in the attic space, i.e. the premises in use have an insulated roof and an existing floor, so it is more convenient to carry out repairs or installation of insufficient insulation from inside the bathhouse. And if the ceiling has a cold roof, then it is more convenient to install the heat-insulating “pie” from the outside, i.e. from the attic side.
If there is an attic floor, there is a problem with the penetrating temperature threshold from the steam room, from where a large amount of steam, warm and hot air rises and, accordingly, if it is not properly disposed of, it will accumulate in the attic space. Therefore, in order to insulate the ceiling in a bathhouse with a cold roof, you should carefully calculate the thickness of the ceiling insulation taking into account the loads and take care of better vapor and waterproofing.
There is an opinion that it is not necessary to insulate the ceiling in a bathhouse with an attic, but increasing the thermal insulation characteristics in it is more necessary than in an uninsulated attic space, where the heat penetrating outside does not encounter serious obstacles on its way.
The technology of the insulation process, the selection of thermal insulation material between the attic floor and the cold ceiling has few differences.
Structure of floors and roofs
The best results in the construction of bathhouses with attic floors were shown by a floor structure consisting of several main layers:
- On the side of the lower floor, a layer of foil or other vapor barrier with a reflective effect is laid
- Next, a layer of the selected insulation is laid
- Next will be another layer of vapor-waterproofing
- Next comes the flooring of the second floor.
Between the floor covering and the vapor barrier, you need to build a sheathing that will create a ventilation gap necessary for free air circulation.
The roof is assembled in a similar way. Only the outer sheathing under the outer covering is added. The most popular material for it is ordinary slate, since it practically does not heat up, or modern types of roofing coverings. Waterproofing is also added to the outside of the roof, which will prevent leaks into the room.
Work on creating a heat-saving layer must begin from the outside and gradually move inside the building. This means that you first need to install the outer roof covering from the material that was chosen, and then work inside, under the roof.
Insulation of the ceiling in a bathhouse with a cold roof
Warm air is lighter than cold air, so it rushes upward. Without meeting a barrier, it will heat the atmosphere; in order not to take part in the progress of global warming, it is necessary to organize proper thermal insulation. Air masses filling the under-roof space, of course, retain heat leakage, but this is not enough.
With properly carried out thermal insulation measures, the time for heating the room is significantly reduced, fuel is saved, heat and steam are saved longer, and the service life of the ceiling increases . Installing insulation in a multi-layer roof system prevents many types of heat loss.
How to insulate
Before laying the thermal insulation layer, a vapor barrier is laid. It prevents the transit of wet vapors and their settling in the insulation layer, because Water accumulated in the thermal insulation will increase the weight of the ceiling system and deteriorate the insulating qualities.
The following are used as a vapor barrier layer: aluminum foil, compacted cardboard impregnated with drying oil, wax paper, special film with lint, membrane material.
For more information on using foil, see this page
How to insulate
Ceiling insulation with sawdust
Traditionally, people insulated wooden houses with sawdust and lived without bothering in warm houses in severe frosts. People still recommend insulating the ceiling with dry straw and fragrant sawdust to this day. They are environmentally friendly, safe, hypoallergenic, natural. No special skills or special tools are required to use them.
If there is a solid base, a vapor barrier is first laid: roofing felt, rubimast, high-strength cardboard or membrane film; the edges are brought out to the sides of the beams and attached with a stapler to prevent spillage downwards. The cracks are first filled with foam. Then sawdust is poured in, pure or with impurities.
Sawdust-based insulation compositions
Sawdust-based insulation compositions are:
- clean - sawdust of different fractions is used, a rough layer - coarse shavings - 10 cm, finishing - another 10 cm of fine shavings, usually this thickness coincides with the height of the beams, a diffuse membrane is spread on top so that the sawdust does not fly apart;
- with clay - first option : lay out a layer of crumpled clay - 20-25 mm, on top of sawdust as a thermal insulation layer - 10-15 cm, dry earth - 10-15 cm;
- second : shavings are mixed with clay in equal volumes and laid out on a prepared base 10 cm thick; clay to sawdust ratio 2:3;
ATTENTION ! The service life is significantly shorter than that of other insulation materials.
- with cement - sawdust is mixed with cement in a ratio of 10:1, mixed with water to a very thick solution, laid in a layer 20-30 cm thick, antiseptic and fire retardants are added if desired.
Read also : Should I insulate the ceiling of a bathhouse with clay and sawdust or sawdust with cement? Which is better and is there a difference?
Clay-based solutions
Clay concrete is obtained by mixing: sawdust, clay, lime, cement or gypsum with water. To knead 1 cube you will need: 200 kg of sawdust, 300 kg of cement, 70 kg of lime, 300 kg of clay, 350 liters of water. First of all, combine the dry ingredients, then add lime and clay. The result is a solution with good thermal insulation qualities, durable, reliable, inexpensive, and does not rot.
Clay-sand - the ratio of sand and clay is 2:6, water is added to the consistency of sour cream. The cracks of the flooring are covered with liquid clay, after drying, a vapor barrier membrane is laid with an overlap of 15-20 cm, the joints are glued with foil tape, the base is evenly covered with a mixture of sand and clay with a thickness of 5-7 cm, after hardening, we fill it with 10-15 cm of dry sand, logs can be mounted on top and finishing floor.
Expanded clay
Bulk type thermal insulation material. An environmentally friendly product, made from clay, perfect for thermal insulation of a bathhouse ceiling. Main properties: non-flammable, does not emit harmful substances when heated, light weight, does not create additional load. To insulate the ceiling, expanded clay with a fraction size of 4-10 mm is used, the layer thickness is at least 30 cm.
Useful video
Watch a video about how to properly use expanded clay for ceiling insulation and what mistakes to avoid:
IMPORTANT ! Expanded clay does not tolerate contact with moisture well; waterproofing is required when used.
Minvata
Mineral-based fibrous insulation is produced in the form of mats, slabs, and rolls. It is considered the most effective for thermal insulation of ceilings, it has a long service life, although it also costs more. Properties of mineral wool: retains heat well, noise insulator. Placed between floor joists. For a bathhouse with an insulated attic, a thickness of 10 cm is sufficient, with a cold ceiling of 15-20 cm.
REFERENCE ! Modern manufacturers produce thermal insulation materials with a special waterproofing protective layer made of foil polyethylene foam or foil.
Other insulation materials
• ecowool made from small cellulose fibers; • polystyrene foam boards are a favorite among heat-insulating building materials due to their ease of installation and low cost; • folgoizol is used to preserve the heat of the ceilings of baths and saunas; it is not subject to corrosion and decay from the environment. • polyurethane foam – a material sprayed using special equipment.
We insulate the attic of the bathhouse with our own hands. Features, materials and technologies
A bathhouse with an attic is convenient and practical. This bathhouse has an additional room; it can be used as a rest room or even for an overnight stay. An excellent option would be to insulate the attic; in this case, it will become a full-fledged room where you can stay overnight not only on a summer day, but also in winter.
It is especially important to have a residential attic with insulation if the bathhouse is located on a summer cottage where there is no full-fledged house. It will eliminate the need to build an additional building.
Bathhouse with attic
To insulate the attic, you can invite specialists or do it yourself. The first option is suitable for people who do not have time or enough knowledge. If you are confident in your abilities and want to save money, then it is better to use the option of insulating the attic yourself.
But before you start any work, you need to decide what is the best way to insulate the attic.
When choosing how to decorate the attic from the inside, you need to focus on the winter in the region: if it is not too long and not severe, then you can limit yourself to not too expensive and thick insulation. If you live in a region where winters are cold, then it is better to use high-quality material and lay it in several layers.
Mineral wool in the form of slabs based on basalt fibers is the most popular material for thermal insulation. Mineral wool is sold in the form of rolls, mats and rectangular slabs. This material is fireproof, does not contain harmful impurities, and has high heat and sound insulation properties. But it absorbs moisture, so it is better to use mineral wool for wall insulation, and it is recommended to choose a different material for the ceiling and floor.
Mineral wool
Polyurethane foam is a viscous, self-foaming composition; it is sprayed onto walls and roofs, fills all gaps and provides effective protection from the cold. Polyurethane foam has good thermal insulation properties. The disadvantage of the material is that you need to use a special sprayer to cover it, so if you want to insulate the attic yourself, this option is not suitable.
Polyurethane foam
Glass wool is a budget material. It is environmentally friendly, fire resistant, has good thermal insulation properties, and does not contain toxic compounds. The main disadvantage is that it contains glass, so independent installation is quite difficult. In addition, if the material is poorly fixed to the inclined surface, the thermal insulation material may begin to move away from the walls, and this will lead to the room becoming cold.
Glass wool
Ecowool is a material consisting of cellulose and antiseptic. Ecowool itself is afraid of fire and is susceptible to rodents, so it is coated with special protective agents. The insulation material is absolutely safe for humans, but its use requires the use of special equipment.
Ecowool
Penoplex is an environmentally friendly, safe and durable material. It is resistant to moisture and fire, and has a low price. This material can be installed with your own hands.
Penoplex
Polystyrene foam is a cheap material, but it is completely unsuitable for a bathhouse. Polystyrene foam is toxic, a fire hazard, and rodents often breed in it. Its advantages include light weight and ease of installation.
Of course, it is impossible to say unequivocally what is better to sheathe the inside of the attic. Everyone decides for themselves. But to help you decide what to cover the inside of the attic with, we can give one more piece of advice.
Typically, the attic does not have a rectangular shape, so the insulation must be laid at an angle. For this reason, it is better not to use flexible and soft materials for thermal insulation. When deciding how best to insulate the attic from the inside, it is better to choose a tiled material that is easy to install.
There are several ways to sheathe an attic.
Installation of thermal insulation material between rafters
This option has the advantage that there is no need to create a ventilation gap between the roof and the thermal insulation layer. But in this case, an additional requirement is imposed on the material: it must be as thick as rafters.
Installation of thermal insulation material above the rafters
In this case, the area of the room will not be reduced due to the thermal insulation material, and the beams can be used as a decorative element. But it will be necessary to do a high-quality hydro- and vapor barrier. Installation of thermal insulation material above the rafters
Insulation of the attic from the inside should be carried out correctly at the stage of construction or major repairs. But before moving on to thermal insulation, you need to prepare the surface.
First you need to clean the wooden rafters from dust and treat them with an antiseptic.
If the attic dimensions are large, then you can equip a standard rectangular room with ceilings and partitions.
Next, you should prepare all the necessary materials: insulation, waterproofing film, materials for vapor barrier and finishing, tools.
Preparation for insulation of the attic floor
It is necessary to lay waterproofing material on wooden joists. If the bathhouse has reinforced concrete floors, then it is necessary to fix an additional layer for sound insulation and make holes in the corners for ventilation.
At the next stage of work, it is necessary to prepare the subfloor: install wooden logs 15 cm high.
Place thermal insulation material between the beams. Expanded polystyrene is suitable for self-leveling floors, and mineral wool for wooden floors.
After this, you can proceed to the installation of the finished floor and finishing coating.
If you lay thermal insulation material in several layers, then you need to lay them in such a way that the seams of different rows do not coincide, in this case you can avoid the appearance of drafts.
Insulation of the attic floor of a bathhouse
The greatest heat loss in a room occurs through the roof, so it needs to be given special attention.
We invite you to familiarize yourself with the DIY pipe bath stove
Before you start insulating the attic roof from the inside with your own hands, you should check the roof. If leaks are detected, the roof must first be repaired and only then proceed to laying insulation.
https://www.youtube.com/watch?v=WX-txHbYx7A
When we insulate the attic, when working with the roof, we need to start with the waterproofing layer and lay the material from the bottom to the ridge along the rafters. The next step is to select and attach with slats a windproof vapor barrier to the ventilation gap above the rafters.
Then you need to fill the entire space between the boards with insulation. Seal the joints between the wall and rafters with sealant.
Make sure that the layer of thermal insulation is equal to the thickness of the beams. If the material is thinner, then the insulation of attic roofs should be done in several layers, and if the beams are thinner, then fill it with wooden slats.
The next layer when insulating the attic roof will be a vapor barrier membrane; it can be attached using a construction stapler. The joints must be overlapped by at least 10 cm and the material must be secured with metallized tape.
Do-it-yourself insulation of an attic roof from the inside
This step is not always relevant; there are attics where the roof reaches the floor. But if you have a different structure, then you need to know how to properly insulate the attic and its walls.
To do this, you need to attach the waterproofing film well to the walls and install a wooden frame around the window niche. Mount the beam below. Place a heat insulator between the timber and the sheathing. Fix the vapor barrier membrane to the wall.
Do-it-yourself insulation of attic walls from the inside
The pediment is considered the least protected part of the building, so special attention should be paid to its insulation.
If we talk about how to insulate the gable of an attic from the inside, then, in fact, the process of work is similar to insulating the remaining parts of the bathhouse (wall, roof, floor): you need to clean the surface, cover it with a waterproofing membrane, make a sheathing, put a layer of thermal insulation and vapor barrier.
Afterwards you can move on to interior decoration.
Only a properly insulated attic room will become truly cozy; it will be pleasant and warm to be in it not only in summer, but also in winter. Before starting work, be sure to study the materials on how to properly insulate an attic, and only then proceed to the installation process and selection of insulation.
Good day, dear reader!
Today I want to talk about the insulation of a two-story bathhouse, or, to be more precise, about a warm attic...
You have decided to build a beautiful two-story bathhouse with an attic, perhaps also with a terrace. Everything is good, practical, elegant. We also need to make sure that the room on the second floor is warm, comfortable, and not damp.
After all, in the bathhouse there is always increased temperature and humidity, and according to the laws of physics, all this will go to the upper floor. To avoid such a negative phenomenon, let's take a closer look at the topic: do-it-yourself attic insulation of your two-story bathhouse.
The arrangement of the attic rooms of houses is, in principle, no different from the rooms on the second floor in the bathhouse.
Only in the bathhouse there is one thing... It is hot and humid here, therefore, in order to avoid this heat and moisture from reaching the second floor, it is necessary to make good steam and waterproofing of the ceiling of the bathhouse itself.
If the attic rest room is humid and stuffy, there can be no talk of any comfortable conditions for relaxation. The interfloor covering must be done correctly. It is important. In a simple residential building, you should not pay so much attention to the interfloor ceiling.
It is definitely recommended that all wooden structures, and these are rafters, attic frames, rafter beams, and floors, be well impregnated with fire protection. This treatment will significantly increase the service life of the roof, and the bathhouse in general, and will also protect against accidental fire.
There are many options in this regard. But I would not recommend mineral wool for insulating the roof and floors. There will be moisture in these places in different ways. And so that mineral wool insulation does not absorb it, they must be excluded. Of course, you can use them to insulate attic walls. There is nothing wrong.
Insulation of the ceiling in a bathhouse with an attic
The attic room is the coldest in the bathhouse, because... does not have a “thermal cushion”, so insulating the ceiling in a bathhouse with an attic is the most important task; with such a structural design, thermal insulation is used for both the second floor floor and the roof. After all, the excess heat from the bathhouse fully heats the attic room, and the heat-insulating layer prevents it from overheating.
Conserving heat under the roofing material is also necessary. Both in winter and summer, you will be comfortable. Under the summer sun, the roof heats up, the outside heat combines with that coming from the steam room, and as a result, on a bath day you will get a scorching heat on the second floor.
How to insulate
The approximate “pie” of insulation from the inside of a steam room (about insulation for a steam room here) is as follows:
- lining;
- rail;
- foil taped with tape;
- rough board 150 x 20 mm;
- floor beam;
- glassine;
- expanded clay – 120 mm;
- Rockwool insulation – 50 mm;
- glassine;
- batten.
Useful video
Look at the explanation of the above illustration of a bathhouse roof pie with an attic:
Read more about mansard roofs for baths here.
How to insulate
What thermal insulation material should I use? Yes, everything that is listed above, from time-tested, natural, natural insulation materials to ultra-modern ones (wood chips, shavings, sawdust, sand, expanded clay, mineral wool, basalt wool, ecowool). More information on insulation for baths here.
How to insulate an attic? Methods
There are several ways to sheathe an attic.
Installation of thermal insulation material between rafters
This option has the advantage that there is no need to create a ventilation gap between the roof and the thermal insulation layer. But in this case, an additional requirement is imposed on the material: it must be as thick as rafters.
Installation of thermal insulation material between rafters
Installation of thermal insulation material above the rafters
In this case, the area of the room will not be reduced due to the thermal insulation material, and the beams can be used as a decorative element. But it will be necessary to make high-quality hydro- and vapor barrier.
Installation of thermal insulation material above the rafters
conclusions
Heat leakage problems need to be solved comprehensively, and not just those discussed in this article. There are no trifles in organizing thermal insulation; window and door openings, walls, roof, ceiling, floor - everything must be done correctly, in compliance with building codes and calculations taking into account your region. When insulating the ceiling in a bathhouse with an attic, you should also take into account the thermal insulation features of buildings made of different materials: foam block, brick, frame, timber or logs.
Insulation options
If you take a strict approach, then there are two main options for arranging an attic:
- Insulation of the entire roof. Used when the entire attic is designed as residential. In this case, you can use almost the entire internal volume of the roof. For example, make built-in storage systems where conventional furniture cannot be placed.
- Perimeter insulation. If part of the volume in the attic is allocated for living space, then only that section of the roof that serves as the enclosing surface of the attic is insulated. This type of roofing is called combined. It is in this case that the attic has its own “own” ceiling and walls, which must be insulated separately.
If the roof is made in violation of the technology, without counter-lattice and waterproofing, read the article for solutions to the problem: insulating the attic from the inside if the roof is already covered.
Where to order or buy
When building a bathhouse or having problems with heat preservation in an already in use building, it is better to turn to professionals or get their qualified advice than to comprehend the science of construction by trial and error. But for those who prefer to master the techniques of building and thermally insulating a bathhouse on their own, you should pay attention to companies that sell insulation materials.
E-mail
Article in sections: Roofs of bathhouses > Insulation of the ceiling in a bathhouse
We calculate the heat: what will be in the attic?
And now - about the important points. As you know, heat always moves upward. Therefore, if you don’t want the attic to become too hot and stuffy, and the rooms on the floors below to become colder, block off this heat access. How? To begin with, be sure to install doors between the first and second floors, if there are any. Next, think carefully: will you somehow heat the attic? If not, then the heat that will come from the floor below will be enough for her (provided that there is no door above the stairs). If so, then the attic floor will need to be insulated in the same way as the pitched walls, thereby creating a barrier for heat from below. The room below will become warmer, and the attic will now have its own personal microclimate, which can be regulated.
But why, for example, make the attic colder than the living rooms? This is a completely rational solution if you are going to organize a library or a personal mini-gym in it, which do not need either excess heat or excess water vapor from below.
Specifics of the attic
The main difference between the rooms under the roof are the inclined planes. They create certain inconveniences:
- reduce usable area;
- complicate the selection and installation of furniture;
- limited in the selection of finishes and style.
However, with proper design, this specificity becomes an obvious advantage. Bevels provide the opportunity to create a unique, interesting design; they give the atmosphere a special coziness.
Bevels allow you to create a unique attic design
In the roof structure, beams are mandatory elements. When decorating rooms, it is not necessary to decorate them. Beam systems can become spectacular highlights of the interior. In the photo of attic design in a wooden house you can see many original solutions.
A comfortable room should be well lit. Sometimes it is difficult to get enough natural light into the attic. Windows located at the ends do not provide adequate lighting. This is not currently an insurmountable problem. Modern manufacturers offer special systems that can be mounted in slopes. There are also panoramic designs that allow you to create transparent domes.
Beam systems will become a spectacular highlight of the interior
Natural lighting in the attic
There are certain standards for natural light for different types of premises. Compliance with them ensures comfort and allows you not to use lamps during daylight hours. There are several factors that influence the intensity of lighting, the main criterion being the glazing area.
You can calculate the required number of windows to create comfort in the attic space based on the floor area. If a children's room, living room, office or workshop is being equipped, the overall indicators of the glazed surfaces must be at least 1/8 of the floor. For example, if the attic area is 160 m2, the glazed surfaces should occupy approximately 20 m2. In bedrooms this standard can be reduced to 1/10. In the design of the gym it needs to be increased.
The number of windows is calculated based on the floor area
It is not always possible to achieve such a result by installing windows in gables. Installation of systems on slopes is required. Relatively recently, manufacturers offered only solid structures. They provided light, but excluded the possibility of natural ventilation. Modern designs differ significantly from their predecessors. Dormer windows:
- equipped with rotary mechanisms for opening the doors;
- made of reliable tempered glass;
- have a labyrinth ventilation system.
The window can be opened, the sash can be installed in the optimal position, ensuring proper access of fresh air. The strength of glass allows it to withstand high loads; if damaged, it does not break into fragments that can cause injury. The hardened material crumbles into safe small particles. The ventilation system in the form of a labyrinth ensures the supply of air from the street and eliminates heat transfer.
Dormer windows have a labyrinth ventilation system
In the assortment of roof windows, you can choose designs designed for vertical, horizontal, and inclined installation. Manufacturers offer many types of designs. In the photo of attic designs you can choose the ideal options for any room.
The design of rooms in the attic is carried out taking into account the need to visually increase the space. You can perform this task:
- pastel, light colors in decoration;
- competent use of the game of contrasts;
- materials with small patterns, vertical lines;
- limitation in the number of shades;
- high-quality lighting system.
It is difficult to choose a color scheme on your own and create perfect harmony. Numerous photos of attic designs in a wooden house will help you find the right solution.
Photos of attic designs will help you find the right solution
The premises should be comfortable and cozy at any time of the day. The choice and installation of lighting fixtures deserve a responsible approach. A high-quality lighting system includes several lamps. Hanging chandeliers should not be used in attics. You can choose overhead options or use spotlights. Sconces and floor lamps are used as additional sources. An excellent option for the attic are floor lamps.
