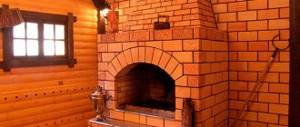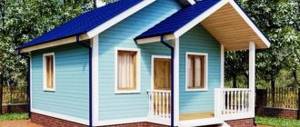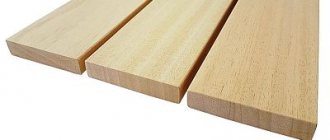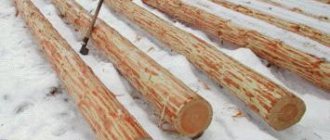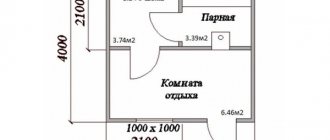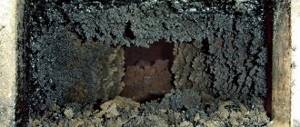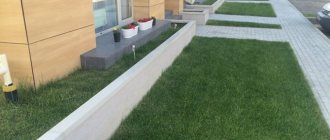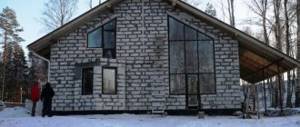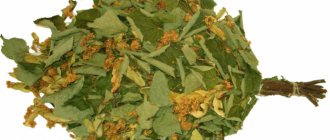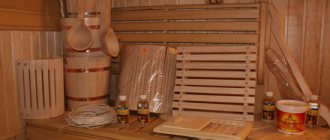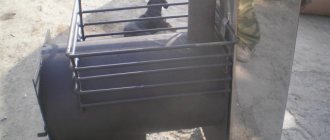A log or timber bathhouse has an attractive facade that does not require additional decorative finishing. But buildings made of slag blocks, bricks and OSB panels require external protection and aesthetic improvement of the facade.
There are a huge number of finishing materials on the construction market, but choosing the right option is quite difficult for a novice master. How to cover the outside of a bathhouse to get a functional and attractive building?
Materials for exterior finishing of baths
The external finishing of the bathhouse is carried out in conjunction with the thermal insulation of the facade. To save the usable area of the building, it is recommended to install insulating material on the outside of the structure. The best option is a ventilated facade, which will provide reliable protection against the penetration of moisture and cold.
The following decorative materials are used for the insulated facade:
- wooden or plastic lining;
- metal and vinyl siding;
- block house;
- panels for imitation timber;
- decorative plaster;
- corrugated sheeting
The traditional material for the exterior decoration of a bathhouse is wood, but metal and plastic are becoming more and more in demand. Such materials are characterized by increased strength, wear resistance, durability, inertness to negative factors and aesthetics.
Covering a bathhouse with siding
Siding - decorative panels of a standard size: width - 22 cm, length - 125 cm. The material can be metal or vinyl, has more than 10 colors.
To cover a bathhouse made of timber with siding, you must first install a profile frame or wooden sheathing on self-tapping screws. All installation work can be done independently. The surface of the walls is carefully treated with antiseptic compounds to prevent the formation of mold and harmful microorganisms.
The siding is installed in a horizontal position with a distance of 20 cm from the foundation of the building.
Covering a bathhouse with siding has the following advantages:
- protection of the facade from precipitation;
- resistance to temperature changes and fading;
- inertness to deformation and mechanical damage;
- Fire safety;
- absence of toxic elements;
- good air permeability;
- low level of moisture absorption;
- accessibility of installation.
However, the material has some disadvantages:
- high cost of individual fixing elements of the structure;
- the appearance of deformations and play due to violation of installation technology;
- the need to create a flat surface for fixing the panels.
Doors and windows
Let's move on to our sore subject of windows and doors in the bathhouse. It is these elements that most often fail and are the cause of warranty claims. We got tired of them.
We suggest you familiarize yourself with: Shower cabin in a bathhouse in a washing room
Today, we recommend installing wooden frame doors on a movable basis at the entrance. What is the point: to make such a door, a frame is cut out of solid wood. In the center, the canvas consists of a type-setting frame board connected with a rubber gasket. Thus, the board “plays” - it dries and swells, but does not burst the frame. The contour of the door leaf does not change - the door does not jam, does not creak, or warps.
The ideal option for a sauna is glass doors. There is a huge assortment of heat-resistant glass sheets - matte, tinted - this is exactly what we install in our customers’ baths. Wooden sauna doors last much less, tested.
Subtleties:
- Before ordering a bath, check with the company about the range. If you are offered a standard panel, it is better to refuse and purchase a door kit yourself. Cheap wooden doors are not intended for installation in a bathhouse, where there is a high humidity environment.
- The same goes for wooden double-glazed windows - let them show you the options first. Pay attention to the strength of the structure and the quality of the fittings. A cheap window will not have good locks and handles.
Bathhouse cladding with imitation timber
Imitation timber is a type of lining that is used for cladding facades. Board dimensions: thickness – 1 cm, width – from 10 to 16 cm.
A distinctive characteristic of the material is the presence of a central groove to relieve stress in the wood, which helps extend the service life of the finish.
Imitation wood is made from various species, but coniferous wood is considered the best.
The main advantages of the finishing material include:
- environmental safety;
- affordable and quick installation;
- resistance to aggressive substances and damage;
- aesthetics;
- variety of standard sizes - width, length and thickness;
- high thermal insulation characteristics;
- long service life.
But even such a practical material is not without significant drawbacks:
- the need for periodic treatment with antiseptics and fire retardants;
- susceptibility to fire and rot;
- the possibility of deformation due to insufficient drying or the use of low-quality raw materials for manufacturing.
The log house of the bathhouse is sheathed horizontally with the tenon facing outwards. This type of fastening is resistant to deformation and moisture penetration. The material is mounted on a flat surface using wooden or metal sheathing. Before painting, the imitation wood is carefully sanded with fine-grain sandpaper.
Painting work
Attention, we strongly do not recommend using paints and varnishes when finishing the steam room. When heated, many of them emit toxic gases. We do not paint our baths from the inside. But we can advise you to use water-based varnishes, SUPI water acrylic impregnations from Tikkurila, the DULUX line for saunas, and domestic SENEZH.
You will say that an uncoated floor in a bathhouse will quickly become unusable. This will not happen if you strictly follow the operating instructions - thoroughly ventilate and dry wet areas.
Covering a bathhouse with a block house
It is a type of imitation wood whose outer side is rounded. The factory technology for drying block house panels provides a standard humidity of 12%.
Advantages of a block house for external cladding:
- environmental friendliness and naturalness;
- attractive appearance;
- affordable price;
- simple and easy installation;
- convenient sizes.
There are practically no negative aspects to such coverage. In some cases, they are associated with a violation of installation technology or low quality wood that was used for its production.
The panels are installed on a pre-prepared wooden frame at a minimum distance from each other of 65 cm. Fixation is carried out from the foundation to the roof using self-tapping screws. The finished coating is sanded and treated with protective varnishes or paints.
Finishing the bathhouse with wooden clapboard
The traditional material for exterior finishing is wooden lining. This facade has an aesthetic and modern appearance and fits well with any architectural style.
Finishing the outside of a bathhouse with wooden clapboard has the following advantages:
- environmental safety;
- durability;
- high noise and heat insulation;
- low thermal conductivity;
- accessibility of installation.
Before decorative finishing, the outer walls of the bathhouse are treated with fire retardants and antiseptics, which do not contain hazardous components.
The sequence of cladding with wooden lining involves the preliminary preparation of a frame made of thin wooden slats. The lathing is fixed to the bath strictly according to the level to prevent possible deformation of the finishing material. The outer boards are installed first, then the central part is filled.
The lathing is mounted on screws or nails. Additionally, each slatted structure is treated with an antiseptic compound to protect against rotting. The gaps between the slats are filled with wooden inserts or wedges.
Wooden lining strips are mounted on the finished sheathing, with the first part being installed horizontally and strictly level. At the bottom, the lining is fixed with nails or screws, and in the center - with a hidden fastener.
Finally, a properly sheathed bathhouse frame can be treated with varnish or a coloring composition of the desired shade.
Installation instructions
Installing siding panels is easy. To work, you need to prepare a minimum set of tools that any home craftsman has:
- hammer drill or impact drill;
- metal scissors and stapler;
- level, tape measure and plumb line;
- hammer and pliers.
The sheathing for siding can be made from both ordinary bars and metal profiles.
There is nothing supernatural about installing siding. And given that the bathhouse, as a rule, is not large in size, you do not need to build scaffolding to install the slats under the roof; you can get by with a good stepladder. The material is prepared in advance, and before installation it must be allowed to rest outside the packaging for several days. It is better to choose vinyl panels for a bathhouse; they are less susceptible to moisture.
If enough time has passed since the construction of the bathhouse, that is, the shrinkage process is over, and the log house has already found its permanent place, you can begin work. And first you need to prepare the surface. Recommendations for cladding will be given regarding a log bath, and for each material the preparatory process is carried out in its own way.
First, the surface of the wood is completely cleaned of all kinds of deposits, then the wood is impregnated with fire-resistant preparations and fire retardants to protect against fungus. Afterwards, over the entire surface, with a frequency of 50–60 cm, a sheathing of bars with a section of 50x50 is laid. Here it is necessary to maintain the level. This is easier to do on the walls of a brick bathhouse, because the stone has a uniform surface. Logs can be different in diameter and any differences in level must be filled with small inserts, adjusting each plank to the level.
Lathing made of wooden beams. Less technological option. For vertical alignment, inserts of various sizes are placed under the racks.
If you plan to insulate the bathhouse, then it should be done at this stage, laying the material in the space between the bars. It would be better if, having previously purchased insulation, install vertical sheathing with a step equal to the width of the material. It can be laid without cutting, in a whole roll. Afterwards, the material must be covered with a waterproofing film. They apply it in a horizontal plane, covering the sheathing bars as well. The material is secured to the wood with staples from a construction stapler. All joints are fixed with reinforced tape.
Covering the bathhouse with plastic panels
To quickly and cheaply cover a frame bathhouse, you can use decorative plastic panels. The plastic facade has an attractive appearance, and its performance characteristics are not inferior to siding.
Plastic panels have the following advantages:
- low cost;
- wide choice of colors;
- resistance to corrosion and rotting;
- low hygroscopicity;
- no need for additional treatment with antiseptics;
- frost resistance;
- practicality and wear resistance;
- accessible and easy installation;
- simple maintenance.
Despite the positive aspects, such material is not without its disadvantages:
- low air permeability;
- susceptibility to mechanical damage, deformation and fading;
- high flammability.
Plastic panels are mounted on a pre-installed slatted frame. Before starting work, the surface of the bathhouse is carefully treated with compounds to protect against fire and rotting.
Finishing the bath with warm plaster
An alternative option for finishing the facade of a bathhouse is warm plaster, which is a solution based on cement, expanded clay chips, perlite sand, powdered pumice and granulated foam.
Facade plaster has many advantages:
- high sound and heat insulation characteristics;
- good adhesion to any type of base;
- installation without the use of reinforcing mesh. Exceptions include deformed areas of the façade;
- resistance to rotting, burning, mold formation, infestation by insects and other pests;
- does not require preliminary leveling of the surface.
The disadvantages of the material include the following:
- impressive weight;
- high price;
- limitation on the thickness of the decorative layer - permissible thickness no more than 5 cm;
- the need for finishing primer and painting;
- the need to strengthen the foundation of the building.
The plaster is applied to the cleaned surface manually or by machine. Each subsequent layer is applied after the previous one has completely dried.
Floor with drain and ladders
Briefly about the arrangement of the floor in the bathhouse. Floor joists and a subfloor are placed on the timber frame. Next, vapor barrier and expanded clay are laid. It has heat-saving and moisture-absorbing properties. The finishing floor is laid on top.
In rooms where large amounts of water are expected to be used - in a sauna, washing area or shower - the floor is made with a slope and special drain holes. A flexible pipe is connected to them to drain wastewater into the site’s drainage system.
Walkways - well, to make it pleasant to walk in the bathhouse - not slippery, not through puddles. To ensure they last a long time, they must be dried thoroughly after each use.
