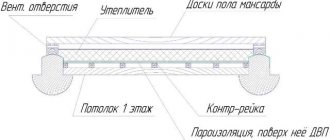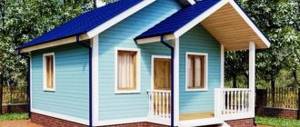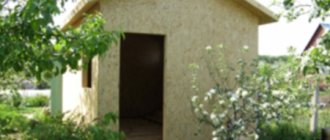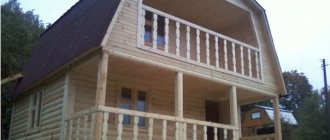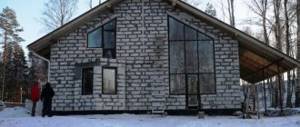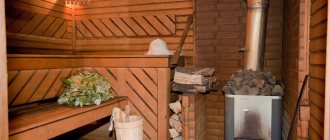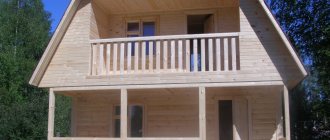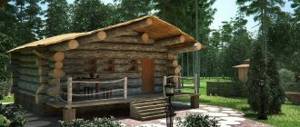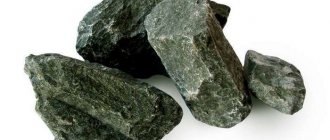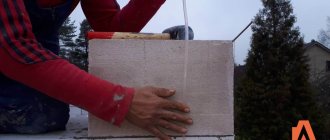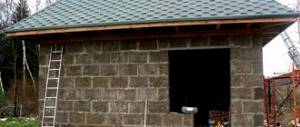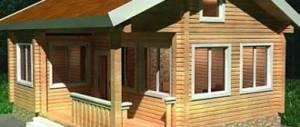Bathhouse projects
Number of projects 687
- 3 rooms
- 1 bathroom
Log bathhouse project BO-030
- To favorites
- 80² Total area
- 6 x 8m Construction area
from 1,080,000 rub.
Construction period 90 days
- 1 bathroom
Log bathhouse project BO-022
- To favorites
- 35² Total area
- 5 x 8m Building area
from 472,500 rub.
Construction period 90 days
- 1 room
- 1 bathroom
Bathhouse Mylenka project
- To favorites
- 26.5² Total area
- 6 x 6m Construction area
from RUB 357,750
Construction period 30 days
Log bathhouse project BO-029
- To favorites
- 38² Total area
- 5 x 8m Building area
from 513,000 rub.
Construction period 90 days
- 2 rooms
- 2 bathrooms
Bani Harbor project
- To favorites
- 110² Total area
- 11 x 9m Construction area
from 1,100,000 rub.
Construction time individually
- 1 room
- 2 bathrooms
Bath Kamenka project
- To favorites
- 65² Total area
- 5 x 13m Construction area
from 815,700 rub.
Construction time individually
Log bathhouse project BO-001
- To favorites
- 17² Total area
- 4 x 5m Building area
from 229,500 rub.
Construction period 90 days
3m barrel sauna project
- To favorites
- 6.6² Total area
- 3 x 2m Building area
from 179,000 rub.
Construction time individually
- 1 bathroom
Bathhouse Pasechnik project
- To favorites
- 26² Total area
- 6 x 6m Construction area
from 351,000 rub.
Construction time 22 days
- 2 rooms
- 1 bathroom
Bathhouse Serduchka project
- To favorites
- 72² Total area
- 8 x 6m Construction area
from 972,000 rub.
Construction time 42 days
- 1 room
- 1 bathroom
Project Baths 6B-B
- To favorites
- 17² Total area
- 4 x 5m Building area
from RUR 259,529
Construction period 15 days
- 1 room
- 1 bathroom
Bani Lisa project
- To favorites
- 51² Total area
- 6 x 9m Construction area
from 674,000 rub.
Construction time individually
- 1 room
- 1 bathroom
Project Baths 14B-B
- To favorites
- 27.1² Total area
- 5 x 6m Construction area
from 334,065 rub.
Construction period 18 days
- 1 room
- 1 bathroom
Bathhouse Mylnya project
- To favorites
- 29² Total area
- 5 x 6m Construction area
from RUB 391,500
Construction period 30 days
- 3 rooms
- 2 bathrooms
Caravel Baths Project
- To favorites
- 107² Total area
- 17 x 11m Construction area
from 1,444,500 rub.
Construction period 50 days
Bathhouse project Standard No. 3
- To favorites
- 15.3² Total area
- 4 x 4m Building area
from 470,000 rub.
Construction time individually
- 1 room
- 2 bathrooms
Bathhouse project "Riga"
- To favorites
- 81.5² Total area
- 12 x 10m Construction area
from 1,630,000 rub.
Construction time individually
- 1 bathroom
Barrel sauna project 6m
- To favorites
- 13.2² Total area
- 6 x 2m Building area
from 259,000 rub.
Construction time individually
- 1 room
- 1 bathroom
Bath Sakura Project
- To favorites
- 80² Total area
- 11 x 7m Construction area
from 1,080,000 rub.
Construction period 35 days
- 1 bathroom
Log bathhouse project BO-005
- To favorites
- 20² Total area
- 5 x 6m Construction area
from 270,000 rub.
Construction period 90 days
View all projects
If a bathhouse for you is not just hygiene procedures, but a way to combine business with pleasure and have a good rest, then a small steam room will clearly not be a suitable option. If there is enough space in the local area, then to create a real bathhouse complex as a place to relax, a 6x6 bathhouse project with an attic would be perfect.
Bathhouse 6 by 6 made of chopped logs with an attic floor Source buvbaze.lv
Project of a 6x6 bathhouse made of timber
As mentioned earlier, design is not an easy task.
But such issues are easier to solve with a bathhouse than with a real house - simply because of its size. But you need to be aware of some details. Let's say you have already decided that you need a two-story bathhouse - a steam room, a shower room and a relaxation room on the ground floor, as well as a large room on the second floor.
These are the issues regarding the placement of rooms that you will have to decide.
- The steam room and shower must be combined. It is best to make a shower in the dressing room - this saves space.
- If you are planning to arrange a recreation room on the second floor, then consider abandoning the same space on the first floor.
- You also need to take into account the size of the veranda or terrace, if there is one - this may be a key factor.
What could be the layout of a 6x6 bath made of timber?
The number of planning projects is actually unlimited. Everything here lies only in your creativity and imagination. But today we will consider three main options, based on which you can already choose something suitable. It will be easier for you, since changing an existing project is easier than making your own from scratch.
- Attic bathhouse with veranda . It is worth making a veranda instead of a terrace where the use of outdoor space is limited to the summer months. Since autumn and spring are not warm throughout Russia, this option is preferable. The proposed project is equipped with a small veranda - 6 meters. This is quite enough for a table and several light chairs or even armchairs. The door opens into the rest room. From there you can get into a dressing room with a shower, and from there into a small steam room. In addition, in the same recreation room there is also a staircase to the second floor. The attic is furnished as a living room - several sofas, a kitchenette, a TV and a low table. This option is well suited for large families.
- Attic bathhouse with guest room . Such a room is very convenient to use if your house is not large enough to receive guests. In addition, it will be convenient for the guests to live separately from the owners - this way no one will disturb anyone. In addition, such a bedroom can serve as a shelter for the owners until work on the house is completed. The first floor is not much different from the previous one - except that instead of a veranda there is a small hall. But the staircase from the recreation room (it is larger than in the previous project) is used only by those who live upstairs. To avoid any incidents, the staircase is separated from the room on the second floor by a small hall.
- Attic bathhouse with terrace and balcony . This option is most suitable for warm areas - otherwise there is simply no point in having a terrace and balcony. Here the first floor is also divided into three rooms - as in the two previous projects. The staircase leads to another lounge room, from where there is access to a balcony located above the terrace.
Architectural features
To make all rooms comfortable for use, it is best to follow a few tips:
- It is better to arrange several large windows in the rest room on the first floor.
- The remaining rooms on the ground floor will not be illuminated by natural light, and therefore high-quality artificial lighting is needed.
- The steam room in all projects is small - if you plan to heat with wood, then it is better to arrange the stove with access to the dressing room. This saves an already small space.
- The second floor also needs to be equipped with a sufficient number of windows - it is best to use sloping roof windows.
- When building a balcony, it is best to pay attention to glass doors and column supports.
Recommendations for building a bathhouse for this project
For the main project it is better to take a bathhouse with a veranda. But you shouldn’t think that since the bathhouse is small, there won’t be any problems - working with timber, especially in such specific conditions, will not be easy.
Allocate enough space for the dressing room - this is the place where the showers, toilets, etc. will be located. You should not save space on this. The rest room can be made smaller - fortunately, there is enough space on the second floor.
The veranda must be large enough to accommodate at least a table and two chairs - otherwise there is no point in it. In addition, it is better to use durable wood for the veranda, since standing on the ground the ladder tends to deteriorate.
Why does a bathhouse need an attic?
The attic is a small room, the ceiling of which is directly the roof of the entire structure. This reduces the cost of the bathhouse “box” itself, while simultaneously increasing the usable area. There are no special restrictions on the ways of using the attic space. Here they equip both a bedroom and a mini-gym, cinema or spa.
In addition, there are many projects of bathhouses with a balcony. In some cases, owners prefer to transfer the functions of a veranda to it, especially if there is a good view from the balcony.
And one more important point - equipping an attic is always more profitable from an economic point of view. Firstly, in order to get additional usable area, you will not have to increase the foundation. Secondly, the design of the attic is simpler than that of a full second floor - the cost of building materials is lower, and the additional usable space is about the same.
Thanks to all their advantages, 6x6 bathhouses with an attic are quite popular as bathhouse complexes, or if you want to build yourself a bathhouse. Especially considering that the size of the “box” does not impose any restrictions on the layout of the premises, which means that designers can realize any fantasies.
Rest room on the first floor of the bathhouse 6 by 6 Source hr.aviarydecor.com
Zoning the bathhouse
When developing different types of layouts for a 6x6 bathhouse: with an attic and a toilet, with a swimming pool, a dressing room, a veranda or without it, it is worth remembering that the dimensions of 6 meters are the external parameters of the building. Depending on the type of building material, the internal area will decrease to a lesser or greater extent.
An example of a 6x6 bathhouse layout on one floor
The design of a 6x6 bathhouse gives you more options for imagination than a 6x4 size. But their layout is similar:
- dressing room;
- washing or shower compartment;
- steam room;
- restroom;
- terrace;
- bathroom;
- room with swimming pool.
You can find a place for a combustion zone where a supply of firewood will be stored or a mini-boiler room or water heating tank will be located.
Bathhouse 6x6 with a large relaxation room
The steam room is the heart of the sauna
If the frame of the bathhouse is strong, you can immediately think about the layout of a two-story 6x6 bathhouse. On the second floor there will be a recreation room and a billiard room, and on the first floor - all other rooms. Now you can receive and entertain a much larger number of guests and friends.
What to build a bathhouse from
The most popular options for building materials are corrugated timber, logs (rounded or hand-cut) or foam concrete blocks.
If you choose wood to build a bathhouse made of 6x6 timber with an attic, then coniferous species are considered the best option. It goes without saying that with the correct selection of the section of the timber, the bathhouse will be well insulated, but nothing can replace the real pine smell.
In any case, when choosing wood, you need to pay attention to the characteristics of the material - this will allow you to choose the optimal material in accordance with local climatic conditions and taking into account your requirements:
- Pine. The advantages include comparative ease of processing and low weight, which has a positive effect on the final cost. The downside is that pine wood is very susceptible to deformation when air humidity changes, so the low cost is offset by the need for regular processing.
- Cedar. A special feature of cedar wood is a large amount of resin in the fibers. This makes it much more resistant to changes in air humidity, but increases thermal conductivity. In addition, during production it is necessary to carry out de-tarring, which affects the final cost.
- Larch. Greater weight and density increase the resistance of the material to fluctuations in humidity and possible mechanical damage, but also increase the thermal conductivity of wood.
Glued laminated timber has multi-directional directions of the fibers of the lamellas, so the deformation and shrinkage of such a material is much lower Source vologdadom.com
Knowledge of the characteristics of the material will always allow you to choose suitable wood, so 6 by 6 bathhouses with an attic - projects made of timber with a 2nd floor are quite popular, due to the high environmental friendliness, practicality and beauty.
Profiled timber
Unlike ordinary construction timber, special locks are cut into profiled timber at the factory. This allows timber to be laid on a construction site according to the principle of constructor assembly. Manufacturers also offer ready-made house kits, in which all the parts are already adjusted to each other, numbered, and all that remains is to put them together into a single structure.
Rounded timber
In essence, this is the same profiled timber, only the sides are initially left round, or are processed additionally - again, to give them a rounded shape. The advantages of a 6x6 bathhouse design made of rounded timber are as follows:
- the minimum possible amount of manual labor during assembly;
- unlike a round log, the top and bottom of the beam are flat, which improves the tightness of their fit to each other;
- with proper processing of wood, the degree of its deformation during shrinkage of the log house is minimal;
- wood is one of the most beautiful building materials that does not require additional external and internal finishing;
- minimal construction costs.
Project of a bathhouse made of timber with rounded edges Source kraust.ru
See also: Catalog of bathhouse projects presented at the exhibition “Low-Rise Country”.
Foam blocks
There is often no reason to build a bathhouse from brick, since this material has very high thermal conductivity. Therefore, if you want to build a permanent stone bath, you often choose a foam block, whose heat transfer characteristics are not very different from wood materials. In addition: foam blocks have additional advantages:
- light weight and large size of blocks reduce labor costs and increase construction speed;
- stone blocks do not burn, unlike wood;
- good sound insulation;
- the closed-porous structure makes foam concrete resistant to moisture;
- environmental friendliness;
- unlike brick buildings, a strong foundation is not needed here.
When choosing a foam block, you need to remember about its not very presentable appearance, which means additional costs for finishing work.
Design of a 6 by 6 bathhouse made of foam blocks with a veranda Source besedki-group.ru
Why should we build a bathhouse? It would be from something
In the article about the layout of a 6x4 bathhouse, we dwelt in detail on buildings made of logs, timber, and modern materials. Once again we will talk about materials that can or should be used in construction and those whose use is unlikely to bring pleasure from the steam room.
Wooden sauna
Natural wood is a valuable, environmentally friendly material and loved by everyone. No aroma lamp can convey the aroma that wood creates. There is beauty, practicality, and aromatherapy here. After all, if you choose the right type of wood, the bathhouse will last for decades.
An example of Russian architecture with a modern twist
Tip: Whatever type of wood you choose, make sure it is well dried. Otherwise, you are guaranteed to get distorted. And if you are planning a 6x6 bathhouse with a two-story layout, the structure will not be strong due to future deformation of the material.
We will share recommendations on which tree you can take and which you shouldn’t.
- Aspen will do. And its wood is very fragrant.
- Linden. Like linden honey, broom, the tree also has healing properties.
- Oak and beech are durable trees with dense wood. And it is precisely because of this inflexibility that they are not suitable. Increased moisture will “lead” the walls.
- Pine, spruce, larch and other trees with needles instead of leaves are not suitable.
Wooden sauna 6×6
Option for a two-story bathhouse with a terrace
You can find advice that coniferous trees are suitable for walls. They say they are cheaper and stronger. But only if the layout of the 6x6 bathhouse includes a steam room with its own walls. Agree, under the influence of steam, a pine beam or log will begin to “cry” resin tears. Is this necessary?
By the way, about the type of wood material. What is preferable - timber or logs?
- The log initially needs to be dried for about 6 months. Are you ready to wait?
- However, log baths look original, in the spirit of ancient Russian traditions.
- But bathhouses made of timber are economically profitable and are built much faster.
Saunas made of timber require less material and less time, and this material costs much less than logs. If a log is primarily processed wood, then timber is lumber. It is dried properly and cut into pieces of 6 m each.
Bathhouse made of timber - modern and beautiful
Layout of the 1st floor of a two-story bathhouse
Stone hut
Baths made of brick, lined with stone, and foam blocks are also not without attractiveness. In addition, they are characterized by increased strength.
By the way, the layout of a 6x6 bathhouse with an attic (for example) can be designed in one of the interior design programs we reviewed.
Yes, I want the steam room itself and the relaxation room to smell like natural wood. Then wooden lining and wooden panels will help you.
If you need a bathhouse urgently, you can buy a ready-made frame structure. The outside is faced with stone or brick, and the inside is trimmed with wood. But in this case, you shouldn’t even think about building a second floor - the walls won’t hold up.
Did you see? Pass by
What materials for building a bathhouse should not even be considered?
- Synthetic materials for walls are not suitable.
- Plastic panels should not be used.
- Raw wood. Even if you cut the logs yourself, they need to dry naturally for a year or two.
- Wood walls cannot be varnished or painted. You can’t use drying oil either, no matter how much the store clerk assures you. This is a petroleum product. This means that the only natural thing there is a jar – that is, nothing. And its contents will harm your health.
- Any materials that contain synthetic ingredients.
Do not hesitate to ask for quality certificates for the products you purchase.
How to choose the right construction company
You need to choose a construction company even more carefully than the project, because the quality of the building and its service life depend on the reliability of the builders. An initial assessment can be made at least from photographs of already implemented 6 by 6 bathhouse projects with an attic. If there are none, then this is one of the signals that it is better not to contact such builders.
It also doesn’t hurt to call personally and ask about the technologies used, the availability of appropriate equipment, permits and certificates. The level of employee readiness to answer such questions quite clearly shows their qualifications and the company’s attitude towards clients.
Bathhouse project 6 by 6 with attic, terrace and balcony
Despite the general type, there are quite a lot of different designs for 6 by 6 baths with an attic. You have to choose among them based on your taste preferences and financial capabilities.
A universal solution that is suitable for both family bathing procedures and as a place to relax in a friendly company.
Bathhouse 6 by 6 made of rounded logs Source yandex.ru
The main highlight of the project is the additional outdoor space, which is added by adding a terrace above which there is a spacious balcony.
The staircase to the attic is located in the corridor - this means that, if necessary, the upper floor can be used separately from the bathhouse, for example, as a guest bedroom.
Some may not like the fact that getting to the relaxation room from the steam room is also only possible through the corridor, but this decision is not for everybody, especially since nothing can stop you from making a direct door between these two rooms. True, in the first case, the rest room will not need protection from high humidity.
The area of the dressing room should take into account the presence of clothes hangers, and there is also a supply of firewood for the sauna stove. In addition to the plumbing, you can install a water heater in the washing room and use this room simply as a shower room on those days when the bathhouse is not heated.
Layout of a 6 by 6 bathhouse made of rounded logs Source nashprorab.com
To reduce heat loss, windows measuring 50 by 50 cm are provided in the steam room and washing room. The relaxation room needs more sunlight, so the size of the installed windows here is already 120 by 100 cm.
Entrance doors are ordinary - standard, but those leading to the steam room are usually smaller for better heat retention. You also need to take into account temperature changes in the steam room and select appropriate materials.
Frame bathhouse or log house?
To start building a bathhouse, you need to choose from several options for the materials used.
There are only two of them, at least the main ones:
- A sauna made of timber - this technology has a lot of advantages, but there are also disadvantages. Of the first, we can highlight the absolute environmental friendliness of the building - in the production of wooden beams, only wood is used, and even impregnation (special compounds that protect the wood from pests, corrosion, climate and temperature changes). Among the disadvantages, shrinkage of the room and possible deformation of the structure . Shrinkage is necessary so that you can actually steam in the bathhouse - and the finishing of the room can only be done after shrinkage. And timber can become deformed due to climatic and temperature influences - it can all start with cracks and slight deformation, and end with the entire building giving way.
- Frame baths are much more common than timber baths. Their popularity is justified - firstly , construction takes weeks, if not days. Secondly , the building is durable enough to last for decades. In addition, shrinkage is not needed here, and it can be finished with any materials - so there will be no problems at all with waterproofing, thermal insulation and vapor barrier. Frame technology also allows you to produce any shape of the building , which is very convenient for creative people. And lastly , such a bathhouse will be warmer and more economical than the one you can build from brick or timber.
Properties of timber
If you still decide to build your bathhouse from wood, then you need to decide what kind of wood logs you will build from. For example, if you use non-profiled timber, then it is better to prepare for large heat losses - even if all the cracks are well sealed, it will be quite difficult to achieve tightness. But this factor is extremely important, especially for a bathhouse.
Wood certainly has some advantages:
- Environmental friendliness;
- Durability (subject to impregnation of wood with special compounds);
- Aesthetics.
Timber can also be characterized by certain characteristics.
You need to know about them in order to choose quality material:
- Material – that is, what type of wood the timber is made from. For Russia, the most common species are conifers, such as spruce or pine. It is also no less rare to find cedar beams.
- Section type - timber can be either square or rectangular. In addition, profiled timber is produced with an extremely complex section - round with a trapezoidal notch at the bottom.
- Dimensions – the most common timber dimensions for private orders are 100x100, 150x150, 150x200 and 200x200 millimeters. Other sizes are produced only to order and in small quantities.
- Humidity is one of the most important factors when choosing. The wood should remain between ten and twelve percent humidity - if there is more moisture, then it is necessary to additionally dry the timber. Using it is fraught with some problems.
- Thermal conductivity is another factor that is not often taken into account. But when choosing a material, this must also be taken into account - the total thermal conductivity should be between 0.1 and 0.35 kcal/m*degree*hour. This is where humidity plays a role - if the wood is not dried, the thermal conductivity will tend to the upper value and even exceed it.
- Strength – each grade has its own bending or compressive strength. Thus, spruce is stronger than pine, just as laminated veneer lumber is generally stronger than solid timber.
- Wood density – for Russian coniferous trees that are used in the production of timber, this value is approximately half a gram per cm3. If you use deciduous tree varieties, the mechanical strength will be much higher. But, unfortunately, such timber is rarely found here.
Advantages of profiled timber
It is quite possible to use profiled timber when building a bathhouse - this is a tree that has been given a certain shape during processing, that is, there will not be such heat leaks as a non-profiled analogue.
The advantages of profiled timber include factors such as:
- Minimal shrinkage of the building;
- Low thermal conductivity;
- No need to caulk cracks;
- More technologically advanced during construction.
Glued laminated timber
Glued laminated timber began to be used in construction relatively recently - mass production began only three decades ago.
The whole process is most reminiscent of plywood production - the only difference is in the materials used. If for plywood it is veneer, then for laminated timber they use lamella boards.
This material also has a number of advantages:
- Glued laminated timber is stronger than solid timber, mainly due to the technology of gluing individual boards.
- The shrinkage required here is minimal - only about one percent, which is incomparable with profiled timber.
- It is much easier to dry boards than solid timber, which is why the humidity in this material is much less.
In general, laminated veneer lumber today is popular enough to supplant its analogues, albeit not completely.
Baths 6 by 6 with an attic: photos and videos
Bathhouse with open balcony and terrace Source bania-spb.ru
If you need more space in the attic, then you can choose a project without a balcony Source ryazan.au.ru
Bathhouse 6 by 6 with attic sectional view Source kayrosblog.ru
3-D visualization of the layout of a 6 by 6 bathhouse Source stroim-bani53.com
Layout option for a 6 by 6 bathhouse with an attic Source sk-amigo.ru
