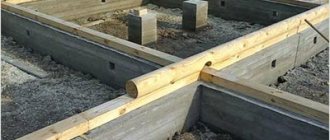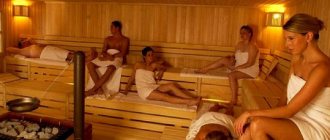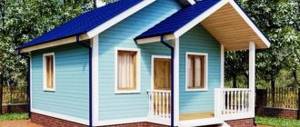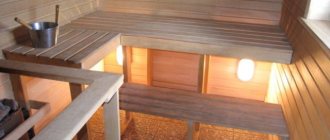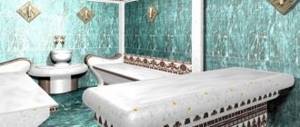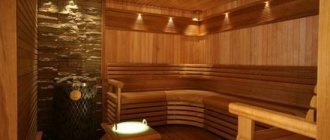Peculiarities
At the initial design stage, the specifics of the bathhouse building should be taken into account. A small structure made from high-quality building materials costs the owner less than the construction of a large steam room. You can do the construction yourself or outsource the job to professionals who will complete the project in a few days. This is a huge saving of money, time and nerves.
The 3 by 4 layout allows, in the presence of low temperatures, to organize high humidity, which contributes to the rapid heating of the room. In the Russian steam room, the main energy carrier is natural wood, which, when heating the bathhouse, has a positive effect on the human body. A mini-bath can be compactly furnished with modern equipment, which creates free space. Therefore, a 3 by 4 bathhouse is popular among summer residents; it fits organically into the decor of the site.
Attention!
For work, wood treated with antiseptics is used, otherwise dampness or existing damage will shorten the service life of the structure.
Materials used
Traditional steam rooms are built from profiled timber, which is difficult to find of normal quality, and the price for it is exorbitant. The layout of a modern sauna is designed using brick, logs or a frame. Depending on the budget, they focus on the project parameters, material and complexity of the work. A bathhouse made of logs or a frame is a high-quality and long-term construction option.
In addition to the basic building materials, you will need the usual woodworking kit and drawings. When constructing walls finished with tiles, tiles or stone, it is better to use high-quality plasterboard as a basis. It is difficult to apply an adhesive base to third-party materials that will not become damp.
What must be in the bathhouse
The presence of bath paraphernalia depends on the preferences of the owner. In the traditional version, there must be a soap set for both sexes, if there are preferences in products. The sink should have a washcloth for each family member, sheets and sheet set. A basin, tub or font must also be present. The presence of logs, bath caps and a broom will create coziness and completeness of the interior.
A thermometer is necessary if there is a person in the family with heart disease. Scents are not required, but you can purchase flavors or use spruce branches to lift your mood. The necessary premises include a wash room, a steam room and a dressing room. The rooms are connected to each other or lead out into the main corridor onto the terrace. A living room or block house is located in large saunas.
The canopy should not occupy more than a third of the steam room or sink. In some bathhouses, the floor is cold or does not warm up enough, so they came up with a ladder or foot tray that can be removed if there is not enough space. The steam room requires a separate tub with a broom and stones for supplying steam. A water supply is installed for hot water and a tank is installed, which takes up unnecessary space.
Bathhouse design 4 by 4 by 5 - on “medium” sizes, as well as on the “average” class, everything holds up
Examples of the most popular bathhouse projects are classified as medium in size
If you try to compile statistics of completed orders for the construction of bathhouses in suburban areas, you come to the following conclusion:
- 20% of all baths have a small area - up to 15 sq.m;
- 40% - medium (up to 25 sq.m); 20% - high average (up to 40 sq.m);
- 10% each for areas up to 60 and over 60 sq.m.
Bathhouse projects 4 by 5 by 4 by 5 are among the most sought after among true bathhouse connoisseurs (project “A”)
Thus, the most popular in this market are baths measuring 4 by 5 or 4.5 by 4.5 meters. The projects of these leaders of the top parade of bathhouses will be discussed.
A 4 by 5 by 4 by 5 bathhouse project must have such a detailed drawing, right down to indicating the distance between the floor beams
But first, let’s determine that we are dealing with our Russian baths, the so-called “raw” ones. Their main feature is the use of raw, but not extremely hot steam, when the temperature inside is kept in the range from 50 to 70 degrees with a humidity of 75-100%.
These indicators are averages between indicators:
- dry steam baths - here the temperature can reach up to 120 degrees with a fairly low humidity of 25%; And
- wet baths, in which there is “a lot” of water, but for our habit, the temperature is too low.
The category of “dry baths” includes the well-known Finnish ones. The “wet” category includes Turkish hammam baths.
In the first there is only one room with dry steam. Secondly, there can be many rooms, but one large one with a pool with hot water dominates.
Helpful advice! An area of 20 sq.m., of course, does not allow one to seriously think about a swimming pool inside. But we recommend taking a closer look at the Finnish sauna.
Its main feature is precisely the extreme savings in space. It only needs one room.
Project “A” as the basis from which we build
The first project presented consists of three familiar rooms:
- dressing room,
- shower room (here they decided to limit themselves to only a shower, so there is no curtain), and
- steam room
An unusual feature of the project is the transfer of the window from the shower room (or washing room) to the steam room.
We also note two more, perhaps, disadvantages of this project:
- firstly, the location of the canopy is not indicated in the steam room; Usually it is recommended to place the canopy along the entire length of a long wall, but here it is located opposite the window, which also cannot be considered a good option;
- secondly, the sketch does not indicate the location of the stove, although in this configuration of rooms it is difficult to determine its most optimal position; it suggests itself, to the right of the entrance to the steam room, that part of the stove wall should go into the shower room for its heating and ease of control of the stove; but there is too little space in this corner; in general, the project requires modification taking into account the placement of the canopy and the stove.
The most optimal option - this can already be implemented with your own hands (project “B”)
Helpful advice! When coordinating the designs of your bathhouses, be sure to require precise indication of the location of the stove, curtains and waste water drainage points. It is also very important to have an idea of where the drainage goes, which in no case should end under the foundation. If it is not connected to the general sewage system of the site, it should exit no closer than one and a half meters from the edge of the foundation lining.
4 more projects
Project "B"
Everything is very harmonious here if:
- do not take into account that the terrace area is too large relative to the entire available area of the house - one gets the impression that the designer was more planning to watch sunsets on the street on the terrace of this bathhouse, rather than to steam inside;
- The locations of the curtains and drainage points are not indicated.
But we note:
- good placement of the stove, although if it heated not the terrace, but the dressing room, it would be even better;
- and, good insulation of a fairly spacious, 2.5 by 2.5 m steam room.
Project "C"
Here it evokes respect and surprise - how 5 rooms fit into 20 square meters at once:
- porch;
- vestibule;
- rest room - dressing room;
- shower room - washing room, and
- steam room
But everything was planned very precisely, although it would have been possible to do without the vestibule by enlarging the shower room and turning it into a real washing room with a canopy. Then the window from the wall on the left would go into the washing room. And this despite the fact that the area of the rest room would not be affected, and there is already a window for it from the current vestibule.
Bathhouse projects 4 by 4 by 5 may already differ in some controversial decisions - the increased area pushes towards excesses (project “C”)
Project "D"
As a matter of fact, the ideas for modifications are very accurately implemented in project “D” if it is rotated 90 degrees counterclockwise.
The problem of space still exists - the instructions advise to solve it by building a second floor and, thus, significantly increasing such a defining indicator as “price” (project “D”)
Please note:
- how well the placement of the stove was decided, in which, by the way, a two-tier canopy was installed;
- perhaps true connoisseurs of the Russian bath will find fault with such a room as a “shower room” at the expense of a “washing room” with the obligatory canopy and birch broom, as the forerunners of the steam room; but we must admit that diminishing the role of the washing room and, thus, the steam room itself in modern baths has already become a trend.
Project "E"
This project is for those who make their own bathhouse. Here:
- only two rooms, but the most necessary and largest for a given area;
- the stove is easily accessible in the steam room, but also heats the washing room well;
- in the steam room there are even two windows, but extremely small in size - 30 by 30 cm;
- since the entrance from the street directly into the washing room, the entrance door has additional insulation;
- We note only one small drawback - the absence of a window in the washing room.
conclusions
It is no coincidence that bathhouses measuring 4 by 5 meters (or 20 sq.m.) occupy two-fifths of the total number of implemented projects. This is exactly the “golden” mean among areas that gives the best balance between the quality of the tasks performed by the bathhouse and its cost.
Pay close attention to the 20-square projects, but be sure to take into account the shortcomings highlighted in the article: placement of curtains and stoves, indication of the drainage point and direction of drainage.
A simple option with several important design decisions (Project "E")
Pay close attention to the video in this article - there are several very useful practical notes that it is better not to ignore when implementing your construction plan and moving from a photo in a catalog to a real object on your site.
9ban.ru>
What kind of layout can there be in a bathhouse?
A 3 by 4 space does not have good capacity, so the plan usually includes a steam room with a sink and a dressing room. When constructing drawings, you should pay attention to:
- the plan is built based on the existing parameters of the empty plot;
- to maximize the capacity of the required rooms with the required space, take into account the measurements of the wall decoration;
- recalculate building materials, purchase additional spare parts;
- most of the time is spent on planning, because with the correct designation of rooms a person achieves the highest pleasure in a balanced room;
- little things deserve attention; the safety of family members depends on such an issue;
- I design the interior wall decoration simultaneously with the drawing for the bathhouse.
In modern variations, due to the preferences of the owner, an unusual combination of rooms is made: a steam room is connected to a washroom, or a swimming pool is combined with a relaxation room next to the steam room. Photo for the layout of a 3x4 bath, where the sink and steam room are separately provided in a variety of variations.
Steam room
An important room, which is allocated a third of the space from the entire plan. It is believed that small dimensions warm up quickly and better, so the room is equipped only with a canopy, a broom and an open fireplace with heated stones. When planning a steam room, one wall is left for a shelf on which a person can fit in a lying position. The absence of a canopy is replaced with a bench. The steam room is connected to a wash room, a swimming pool or a relaxation room.
Rest room or dressing room
This is not quite a dressing room, in which a sofa or armchairs are installed for comfort. With parameters of 3 by 4, the rest room and the dressing room are no different. The combined rooms may border on a washroom or steam room. In the drawings, the dressing room is the largest room. A spacious layout option would be to divide the bath into 2 rooms - a relaxation room, a steam room or a wash room.
Pool
Not a necessary room for a classic bath, but lovers of comfort will like the idea of placing a pond in the relaxation room. This saves space, although the pool can be replaced with a shower, which is installed in the washroom or steam room.
Washing
The area of the washing compartment must be calculated based on 1 m/sq. per person. Of course, if you wish, you can either increase or decrease the area of this room. The size of the sink can be planned in principle to any size at the owner’s request), but from practice it is recommended to make this room no more than 2 meters. A larger sink would simply not be practical. With this layout, it is possible to additionally install benches for placing bath accessories.
Advice.
It is imperative to install ventilation in this compartment. Install vents or a full window.
To ensure that the room is well ventilated, some builders think about the placement of ventilation in the floor and ceiling, so that there will be a constant flow of fresh air in the room with good circulation. This is very important in order to get rid of dampness and in the case of wooden floors to prevent rotting of the wood. If the decoration is made of ceramic tiles, then a window will be enough.
Interior arrangement
After installing the walls and roof, wiring is done. Lighting depends on the number of windows, ceiling height and future interior wall decoration. In the steam room, it is customary to install ceiling lamps, LEDs or corner light in the form of a light bulb with a grid. The point is to provide diffused light that will help relax the body and eyes. Canopies and benches are placed around the perimeter for ease of movement around the washing room.
The sauna stove is placed in the far corner or near the entrance to provide quick access to the steam supply. A tank with cold and hot water is installed in the upper part of the room above the stove or replaced with a broiler from the outer wall of the washing room. A bathhouse with an attic looks more modern; a dining or coffee table is installed on the site. The glassed-in terrace is furnished with armchairs and a sofa.
Steam room height
We can immediately make a reservation that centuries-old experience shows that making the ceiling height below 2.4 m is irrational and incorrect. If the ceiling height in the steam room is low, the layer of steam from the stones on which water is poured during steaming will be insufficiently voluminous and very unstable, which will make the bathing procedure uncomfortable.
The height of your steam room is determined according to the height of the tallest family member, who should touch the ceiling with his arm extended upward. It is not worth making the ceiling of the steam room higher than this - useful hot steam, which rises through convection, will be unavailable during steaming, which means that the heat of the stove will be spent uneconomically.
Bath decoration
The decor of the bathhouse begins with the interior walls. For finishing use tiles, tiles or water-repellent imitation of wood or stone. For a country-style bathhouse, wood with any pattern is suitable. In the Scandinavian direction, white wood or marble and stone are welcome. Provence or loft harmonizes perfectly with tiles or tiles in warm or light colors. Depending on the height, the ceiling is left wooden, and frame inserts are made for LED lighting.
Attention!
The erected bathhouse must be entered into the cadastral register within a week so that the official registration of the structure is included in the house plan.
An artificial pond can be organized on the terrace, if there is one on the 2nd floor. A living room with an aquarium or artificial fountain will create a harmonious and lively environment. Decorative items: pillows, paintings, embroidery and figurines are chosen only to suit the style of the bathhouse interior. The exception is the national style of the setting.
