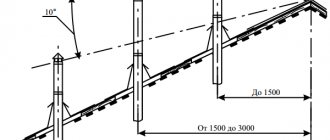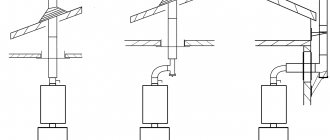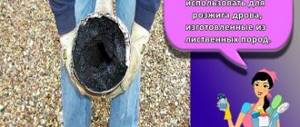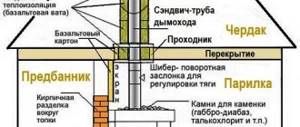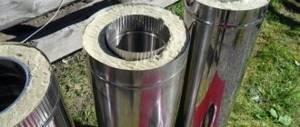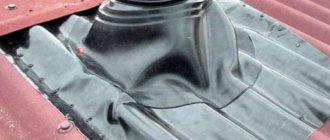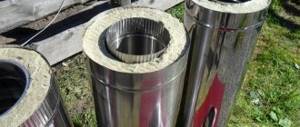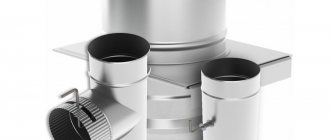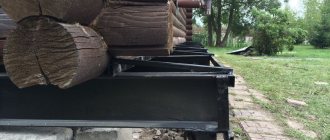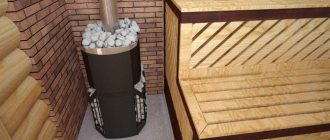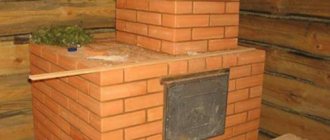One of the key stages in creating a heating system in a country house or country house is the installation and installation of a chimney. The chimney is responsible for the safe and high-quality removal of combustion products from heating equipment operating on combustible fuel - boilers, stoves, fireplaces and stoves. The fire safety of the entire house, as well as the efficiency of heating units, directly depends on the quality of both the chimney itself and the method of its installation. This article will discuss the advantages and disadvantages of constructing a smoke exhaust route in one way or another.
Differences in the designs of external and internal smoke exhaust ducts
The differences between the two installation methods lie in the location of the smoke exhaust pipe. Thus, a chimney installed inside the building is located inside the house and passes directly from the heating device upward - along the walls of the room and above: through the ceiling to the second or third floor and further through the attic floors and the roof of the building. Thus, the chimney originates at point A - on the heating equipment pipe, and ends at point B - on the roof of the house. The internal chimney, as a rule, has a strictly vertical design. But, due to the peculiarities of the layout and technical plan of the structure, the smoke exhaust route may have various displacements, turns, bends, and bypasses of supporting structures.
The external chimney also originates from the heating device, but its main part is laid along the external facade of the house. A small section of the beginning of the pipe from the stove or fireplace is led to a hole in the wall, which leads directly to the street. Next, the pipe runs strictly vertically along the facade wall of the building and ends at the required elevation above the roof. In the case of installing an external chimney, various displacements, turns and detours are also possible, if required by the configuration and structure of the building facade, roof and the building as a whole.
Both options for installing a channel for removing combustion products - inside and outside the building - are actively practiced in suburban housing construction, and have their own advantages, features and disadvantages. It is worth adding that these two options for installing a chimney are used both for private residential buildings and for bathhouses and saunas.
Types of chimneys for baths
There are two fundamentally different types of chimney:
- Internal (classic). The pipe is routed through the ceiling of the room and the roof.
- External, which became widespread in our country not too long ago. When installing this type of chimney, the pipe is routed through the wall, the main part of it is routed along the street.
Internal chimney
The internal smoke exhaust device in the bathhouse is traditionally used for brick stoves. In this case, the pipe is also made of brick. Install a classic traction control valve. The channel is led vertically from the stove through the ceiling covering, then to the street through the roof.
We recommend that you read: How to unclog a water pipe yourself?
This type of smoke exhaust device involves two technological openings that require thermal insulation and high-quality waterproofing. Not every person who likes their own steam room can do complex work on their own. The disadvantages of a budget bath include the bulkiness of the brick stove and pipe design. In small steam rooms, such a structure can occupy up to half the area.
An internal chimney with wells and a stove bench can also be made in a bathhouse. A warm wall will allow you to retain maximum heat, which will be useful in northern latitudes. Here it is better to hire a professional and arrange the crossings according to the requirements. At the same time, the internal chimney in the bathhouse will save money on heating.
It is much easier to install a ready-made solid fuel stove in the bathhouse and run the pipe through the wall in the bathhouse with your own hands.
Designing a chimney at the initial stages of construction or installing it in an already finished house?
Important! In order to avoid additional costs of money and time, as well as to achieve the highest quality of the smoke route, it is recommended to include the hearth and smoke channel in the engineering design of the house at the initial stages of construction.
The diagram of the smoke duct, developed before the construction of the main frame and structures of the house, allows you to comply with all the required fire and operational safety standards, select the most suitable location for the stove or fireplace, and also immediately calculate all the costs and actions along the smoke exhaust route. Unfortunately, most often the fireplace, stove, boiler and chimney begin to be installed after the house or bathhouse is built. This entails significant risks and completely unnecessary expenses.
We list the main disadvantages of this approach:
- the need to remodel many structures in the house
- the need to dismantle newly constructed rafters and floors
- the need to cut membranes, vapor barrier at home
- the need to create the necessary openings in the walls, floor and ceiling, on the roof
- often: the need to develop a smoke route design based on an existing layout, which entails frequent turns of the chimney, which increases its cost and reduces efficiency
- the need to dismantle some structures
- the need for new repair work in places where structures have been dismantled and the integrity of walls and ceilings has been damaged
- often: the inability to fully implement compliance with all fire safety standards due to the features of the finished layout and load-bearing structures, which entails the risk of a fire in the future
Drawing up a plan for the passage of the pipe from the heating device to the roof ridge at the initial stages of construction allows you to install a smoke exhaust route during the construction of load-bearing and related engineering structures of the building. This approach significantly reduces the cost of funds, and also allows you to install heating equipment and a chimney in compliance with all fire safety standards and requirements.
Features of working with wooden walls
When installing a chimney through a wall in a wooden house, you need to remember the high fire hazard of this material. When passing a chimney through a wooden wall, you need to take additional care of insulation, for example, you can use fire-resistant bricks or asbestos. In a frame house the situation is similar. To understand the whole process clearly, we demonstrate how to correctly route a chimney through a wall in a wooden house using a diagram.
By the way, providing good insulation allows you to avoid damage to the wood, because the fibers dry out when heated. When starting to think about venting a chimney through a wooden wall, think about what kind of structure you will use. All experts recommend the installation of three-layer systems; they are equipped with their own thermal insulation, which practically prevents heating of the external parts of the channel.
By the way, installation features specifically for wooden buildings include the requirement to form a perfectly vertical channel, without bends. When making a chimney, do not forget about installing dampers; they will help cope with excess draft and allow you to regulate the flow.
An important point, now many people use siding as finishing for wooden houses. So, the use of siding implies a distance of more than 150 mm from the wall to the chimney. This is due to the fact that the fire material is dangerous and its temperature range is at a minimum of only 50 degrees.
External chimney along the facade of the building: advantages
An external chimney is a chimney whose main area is located on the street. Only a small horizontal section of pipe remains in the house, connected to the heating device. In the vast majority of cases, this method of organizing a smoke route is resorted to when the smoke channel was not provided at the beginning of the construction of the house. In order to avoid labor-intensive and costly processes of reconstruction and adaptation of internal structures to the smoke route, the pipe is simply brought outside.
Advantages of an external chimney:
- easy installation
- simple design
- higher fire safety
- no possibility of smoke and carbon monoxide entering the room
- good traction with the ability to adjust it
- saving useful living space
- the possibility of installing a smoke exhaust route at any stage of building a house, or after its completion
Disadvantages of an external chimney:
- hypothermia of the chimney in winter and difficulty in lighting the fireplace
- low draft in the cold season
- supercooling of flue gases, which provokes the formation of condensation on the internal walls of the pipe
- constant risks of damage to the chimney structure by snow and wind
- violation of the appearance of the building facade
- heat losses
- the need to use expensive fasteners due to the large loads placed on the smoke duct in bad weather
Installation
Before proceeding directly to installation, it is necessary to carry out a number of preparatory measures, including calculating the boiler power, determining the optimal diameter of the pipes, as well as the thickness of the heat-insulating layer.
It is very important that the diameter of the inner pipe is not less than the diameter of the pipe on the boiler. The boiler is selected based on the criterion of the heated volume, and only after that the components for the chimney are selected for it.
If the diameter of the pipe is larger than the diameter of the pipe, then an adapter must be placed in the middle of them.
When installing pipes of a certain diameter, it is necessary to take into account the power indicators of the heating device. So, for boilers with a power of up to 3.5 kW, the diameter of the pipes should be 8 cm, for equipment with a power of 3.5 to 5.2 kW, pipes with a diameter of 9-11 cm are needed, for products with a power of 5.2 kW - The diameter of the pipes must be greater than 11 cm.
It is also necessary to take into account the thickness of the thermal insulation layer. At an operating temperature of 250°C, like a gas boiler, the basalt layer should be at least 3 cm.
For wood and liquid fuel boilers with an operating temperature of 400°C - already 5 cm.
Internal chimney through the roof: advantages
A chimney installed indoors from a heating device upward through the floors and roof is called internal and is most widespread. The main thing in this matter is to plan such a smoke removal route in advance, at the very initial stages of building construction.
Advantages of an internal chimney:
- the most stable and good traction
- absence of external factors that can damage the structure
- insulation of the chimney and, accordingly, eliminating the possibility of overcooling of smoke and gases with subsequent formation of condensate
- independence from climatic and weather conditions
- no wind load
- no heat loss
- no violations of the integrity and insulation of the external walls of the building
- longer service life
- the possibility of saving on fasteners, since they can be used to fasten the structure of the house itself, and also use inexpensive fasteners due to the absence of load on them by external factors
- easier installation and maintenance
Disadvantages of an internal chimney:
- violation of the tightness of the roof and the need to dismantle some load-bearing structures in cases where the chimney route was not included in the original house construction plan
- higher level of fire hazard due to the location of the pipe inside the house
- the need to insulate all areas where the pipe adjoins the walls and where the pipe passes through the ceiling, ceiling and roof
- use of useful living space
- risk of smoke in the room if the pipe is damaged
Attention! When organizing a smoke exhaust system inside a house, it is important to pay special attention to insulating all surfaces and pipe passages.
When pipes are heated, the surrounding areas, especially those made of flammable materials, may begin to smolder or catch fire. It is strongly recommended not to skimp on the quality of insulating materials and to install them in accordance with all established rules. You should also maintain safe distances between the chimney and surrounding areas of walls, ceilings or roofs.
Functionality and design features
The optimal chimney length range is 5 – 10 meters. An indicator below the minimum value makes traction difficult, and a pipe longer than the designated 10 meters will provoke excessive combustion, increasing fuel consumption.
Chimney through the wall to the street
Since the smoothness of the internal planes of the chimney makes it possible to increase its durability due to a slight accumulation of soot, consumers are increasingly choosing a single-layer steel pipe, which successfully replaces brick counterparts. The installation of a chimney is simplified if its modern design is used: two steel pipes nested one inside the other with an insulating layer of stone wool between them.
This system has proven its practicality, since no negative condensation forms inside, and the outer surfaces receive slight heating.
When making a chimney outlet through a wall with its subsequent installation outside the house, it is necessary to consider the design of the protective box. It is advisable to make it brick, or use plasterboard, supplemented with fire-resistant thermal insulation.
Three-layer chimneys, the inner cylindrical pipe of which is made of ceramics, followed by a thermal insulation layer and outer blocks made of lightweight concrete, also show high performance.
External and internal chimney: do it yourself or with the help of professionals?
On the Internet you can find numerous diagrams for connecting external and internal pipes, their designs and fastening methods. But installing a chimney with your own hands is always a big risk. Since it concerns fire safety, property safety, life and health of the residents of the house, it is recommended to use the services of trusted specialists.
Carrying out installation work by professionals has the following advantages:
- preparation of a work plan taking into account all technical features of the structure
- guarantee for work performed
- guarantee of high quality assembly and installation
- guarantee of compliance with all required standards, including those established by law
- taking into account all the nuances and features of the smoke exhaust system
- high efficiency of work
- fire safety guarantee
Full range of design and installation services
carries out a full range of work on the design, installation and commissioning of smoke removal routes of any level of complexity, length and design. The company’s installation department specialists will prepare a detailed technical work plan, taking into account all the nuances of the structure, its design and layout, as well as taking into account the personal needs and wishes of the customer. Drawing up a plan is possible both at the initial stages of construction and in finished buildings.
The project plan is drawn up with an accurate calculation of the cost of both all work and the required chimney elements, which is undoubtedly convenient for the customer. After approval of the project, a team of specialists arrives at the client’s site and promptly carries out high-quality installation of the smoke exhaust system, followed by commissioning. A big advantage is testing and a full check of the functionality of the heating and smoke exhaust system upon completion of the work. The client receives long-term guarantees of the quality of the constructed smoke removal system, installed in accordance with all fire and operational safety rules and regulations.
