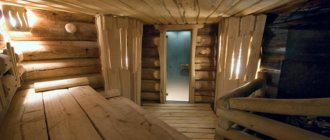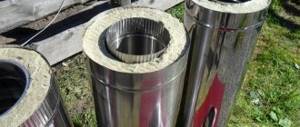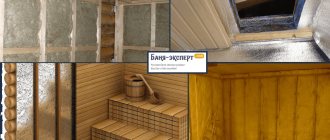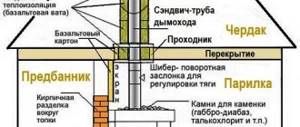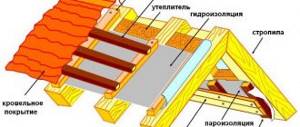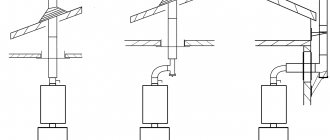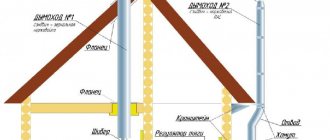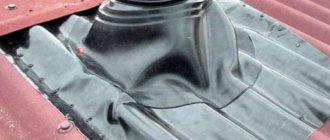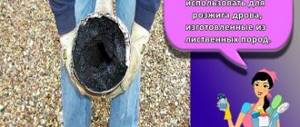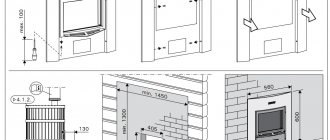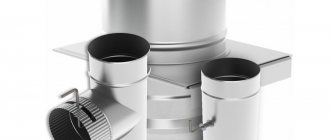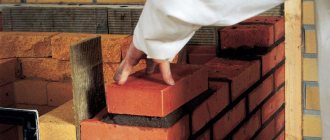Bathhouse projects
Number of projects 687
- 3 rooms
- 1 bathroom
Log bathhouse project BO-030
- To favorites
- 80² Total area
- 6 x 8m Construction area
from 1,080,000 rub.
Construction period 90 days
- 1 bathroom
Log bathhouse project BO-022
- To favorites
- 35² Total area
- 5 x 8m Building area
from 472,500 rub.
Construction period 90 days
- 1 room
- 1 bathroom
Bathhouse Mylenka project
- To favorites
- 26.5² Total area
- 6 x 6m Construction area
from RUB 357,750
Construction period 30 days
Log bathhouse project BO-029
- To favorites
- 38² Total area
- 5 x 8m Building area
from 513,000 rub.
Construction period 90 days
- 2 rooms
- 2 bathrooms
Bani Harbor project
- To favorites
- 110² Total area
- 11 x 9m Construction area
from 1,100,000 rub.
Construction time individually
- 1 room
- 2 bathrooms
Bath Kamenka project
- To favorites
- 65² Total area
- 5 x 13m Construction area
from 815,700 rub.
Construction time individually
Log bathhouse project BO-001
- To favorites
- 17² Total area
- 4 x 5m Building area
from 229,500 rub.
Construction period 90 days
3m barrel sauna project
- To favorites
- 6.6² Total area
- 3 x 2m Building area
from 179,000 rub.
Construction time individually
- 1 bathroom
Bathhouse Pasechnik project
- To favorites
- 26² Total area
- 6 x 6m Construction area
from 351,000 rub.
Construction time 22 days
- 2 rooms
- 1 bathroom
Bathhouse Serduchka project
- To favorites
- 72² Total area
- 8 x 6m Construction area
from 972,000 rub.
Construction time 42 days
- 1 room
- 1 bathroom
Project Baths 6B-B
- To favorites
- 17² Total area
- 4 x 5m Building area
from RUR 259,529
Construction period 15 days
- 1 room
- 1 bathroom
Bani Lisa project
- To favorites
- 51² Total area
- 6 x 9m Construction area
from 674,000 rub.
Construction time individually
- 1 room
- 1 bathroom
Project Baths 14B-B
- To favorites
- 27.1² Total area
- 5 x 6m Construction area
from 334,065 rub.
Construction period 18 days
- 1 room
- 1 bathroom
Bathhouse Mylnya project
- To favorites
- 29² Total area
- 5 x 6m Construction area
from RUB 391,500
Construction period 30 days
- 3 rooms
- 2 bathrooms
Caravel Baths Project
- To favorites
- 107² Total area
- 17 x 11m Construction area
from 1,444,500 rub.
Construction period 50 days
Bathhouse project Standard No. 3
- To favorites
- 15.3² Total area
- 4 x 4m Building area
from 470,000 rub.
Construction time individually
- 1 room
- 2 bathrooms
Bathhouse project "Riga"
- To favorites
- 81.5² Total area
- 12 x 10m Construction area
from 1,630,000 rub.
Construction time individually
- 1 bathroom
Barrel sauna project 6m
- To favorites
- 13.2² Total area
- 6 x 2m Building area
from 259,000 rub.
Construction time individually
- 1 room
- 1 bathroom
Bath Sakura Project
- To favorites
- 80² Total area
- 11 x 7m Construction area
from 1,080,000 rub.
Construction period 35 days
- 1 bathroom
Log bathhouse project BO-005
- To favorites
- 20² Total area
- 5 x 6m Construction area
from 270,000 rub.
Construction period 90 days
View all projects
Thanks to modern technologies, a sandwich pipe for a bathhouse has appeared on the construction market. It is increasingly being chosen when installing a chimney from a stove. Therefore, it is worth understanding the advantages, design features and use of the product. The information will allow you to communicate on equal terms with managers, engineers and craftsmen of a construction company during the order and installation work on the installation of a hollow channel that discharges flue gases into the atmosphere.
Pipe for assembling a stove smoke exhaust sandwich duct Source o-trubah.ru
Design Features
Modern channels for removing smoke from sauna stoves are assembled from pipe sandwich parts. The products are popular among owners of country houses, despite the large selection of materials for creating chimneys.
The sandwich pipe is a double-circuit design. It consists of the following main parts:
- internal chimney;
- layer of thermal insulation material;
- protective decorative shell - an external contour in the form of a pipe product of a larger diameter compared to the internal chimney.
The double-circuit pipe has become widely used by homeowners when installing chimneys. It came to replace single-circuit similar products made of 0.5 mm thick steel. After all, a steel pipe product is not suitable for installing a smoke exhaust duct outside a building. The reason for this is its design, which does not retain heat in the off-season and winter period of the year. In cold weather, condensation forms in a steel channel with one circuit due to a sharp temperature difference. Therefore, the traction effect in the chimney decreases, and even traffic jams appear.
Design features of a thermopipe with two casings Source pechnoy.guru
The internal contour of the pipe sandwich product for removing combustion products is made of stainless steel. Its one-piece design is manufactured using TIG welding. It allows you to make neat, thin seams.
The outer casing is also made by welding from stainless or galvanized steel. The second type of metal allows manufacturers to produce more affordable products. In cooperation with a construction and installation organization, you can also order a chimney made of a sandwich pipe with an outer casing coated with enamel in the required color.
The thermal insulation layer in a product with two circuits is created from a material that is resistant to fire. Manufacturers use high-density mineral wool made from basalt raw materials. Typically the thickness of the thermal layer is 25-100 mm. Design engineers select this parameter taking into account the specifics of installation work and the conditions of use of the chimney.
Chimney with a thermal insulation layer made of basalt mineral wool Source festima.ru
The ends of the sandwich parts for the smoke exhaust duct are made in the form of sockets and narrowed ends. This interface system simplifies the installation process and allows elements to be tightly joined. To increase the strength of joints when installing a chimney, special clamps are additionally used. Depending on the design features of the smoke exhaust channel and the work conditions, parts connected to each other and other elements of the furnace system using flanges can be used.
Crimp type clamp for sandwich chimney Source ytimg.com
Requirements for the chimney device
The installation of heating devices is subject to the requirements set out in the regulatory documentation.
Installation of devices is regulated by the provisions of SNiP 2.04.05–91 and DBN V.2.5-20-2001 . Also, before drawing up a project, it is advisable to study materials about heating systems ( SNiP 41-01-2003 ), about heat generation devices ( NPB 252–98 ), about technical conditions for the operation of thermal devices ( GOST 9817–95 ), about the rules and regulations for the operation of smoke ducts (VDPO).
The design of the chimney and installation features must fully comply with the requirements specified in SNiP, otherwise you will not receive a construction inspection certificate, which is issued after commissioning
Some of the requirements are addressed specifically to the installation of chimneys. The design of the structure can be anything, but the material must be non-flammable.
The materials used for the construction of chimneys can be:
- steel;
- ceramics;
- brick.
Without exception, all structures are prefabricated, and the installation itself is fragmentary, since the chimney passes through several rooms (for example, a room and an attic).
In order for a structure to meet fire safety requirements, its parameters must be correctly calculated, and all component parts must be sized accordingly. When installing factory equipment, you must follow all the recommendations set out in the instructions, including the assembly procedure and methods for installing parts.
Image gallery
Photo from
Brick pipe of solid fuel system
Ceramic chimney with tee
Metal pipe - a cheap and simple solution
Sandwich chimney device
The documentation contains certain provisions that also need to be taken into account, for example:
- the length of the chimney can be any, but not less than 5 m (the height of the ventilation ducts is not less);
- the cross-section of the pipe must correspond to or exceed the inlet hole in the generator;
- each heat generator requires a separate chimney;
- the speed of flowing air inside the pipe is from 15 m/s to 20 m/s;
- the thickness of the pipes is determined by the material of manufacture (the norm for steel is at least 0.5 mm);
- for regular inspection and cleaning activities, chimneys are equipped with pockets (niches) 0.25 m deep;
- the maximum number of chimney turns is 3;
- the radius of curvature must exceed the diameter of the channel;
- the height of the pipe above the roof is regulated by the roof structure: on a flat one – 0.5 m; 0.5 higher than the roof if it is located at a distance of 1.5 m (or less) from the ridge; equal to or greater than the ridge axis if located at a distance of 1.5-3 m.
The order of construction of the structure has been established - always from the bottom up, that is, from the heat generator (boiler, furnace) through the floors to the roof. In prefabricated structures, each subsequent pipe part is inserted into the previous one.
The operating temperature of sealants used to fix parts must be at least 1000º. The connections are equipped with clamps on the outside; fastening material should not get inside the chimney.
Support brackets are provided for fastening the tee, and in order to avoid sagging of the channel, clamps must be fixed to the wall every 2 m to support the pipe
The regulatory documentation defines the places where chimneys are allowed to be installed. The wall material must be non-flammable, but if this condition is not met (for example, in a building with wooden walls), then during installation, for protection purposes, cap or crown pipes should be used.
Advantages of chimneys made from sandwich channels
Metal pipelines have been used for decades to remove smoke from furnace devices. This is explained by their optimal cross-section for the passage of combustion products. They have a smooth surface inside that does not interfere with the removal of gases. There is less soot accumulation on their smooth walls. In addition, installation work is carried out using large parts. Therefore, installing a sandwich chimney is simpler and faster compared to laying a brick channel.
The use of double-circuit products for smoke removal also has the following advantages:
- the outer surface of the pipes heats up less due to the presence of a heat-insulating layer between the two circuits;
- the operating temperature of the exhaust gases can reach 850 degrees;
- the level of fire safety of the building increases;
- There is no noise when removing smoke.
The use of stainless steel in the manufacture of sandwich pipes increases the resistance of chimneys to corrosion. After all, its occurrence is well facilitated by the exhausted aggressive gases.
Chimney sandwich parts made of stainless steel have high corrosion resistance Source roof-tops.ru
Compared to conventional metal chimneys, channels made of sandwich pipes have improved technical characteristics and provide a higher level of fire safety. Thanks to the design, it was possible to achieve minimal condensation formation when removing smoke through dual-circuit products.
The sandwich chimney is characterized by stable draft due to a more even internal temperature along the entire length of the channel. In addition, the external circuit does not heat up much. Therefore, upon contact, a person will not receive a burn, with the exception of contact with the initial section of the chimney near the heating device. Indeed, at this point, even the outer thermally insulated wall of the structure becomes very hot. Therefore, it is dangerous for humans and can even cause a fire in the bathhouse.
The lower, very hot section of the sandwich chimney near the stove Source topijar.ru
Another advantage is the service life of the chimney sandwich pipe. Its durability is 15-20 years if installation technology is followed.
Types of steel chimneys
Steel chimneys vary in pipe material and type of construction. Steel is used in several varieties:
- Black without coating. This material is the cheapest, but at the same time the least durable. Such steel is susceptible to corrosion and quickly becomes unusable.
- Low alloy steel. Chromium, zinc, nickel, and molybdenum are used as impurities for this material. This alloy is less susceptible to corrosion than ordinary black steel.
- Stainless steel. The best possible option. Pipes made of this material have all the advantages of steel chimneys.
- Corrugated steel. It is the least reliable option, since due to the corrugated wall, soot quickly settles on the pipe. Such a chimney will have to be cleaned frequently. Corrugated material is used for lining.
This is interesting! Restoration work on old stove chimneys is called lining. In this case, a new, usually steel, pipe is placed inside the existing brick frame. Lining can significantly improve the aerodynamics of an old chimney.
Based on the type of structure, the following types of chimneys are distinguished:
- Single-walled. Such pipes have one wall, with a diameter of 0.6 to 1 mm. They do not have thermal insulation, so it is dangerous to use them for heating appliances in the house. They have found application in bathhouses, where water can be heated using a constantly hot pipe.
- Single-walled for sleeving. Such pipes may be no different from ordinary single-wall pipes; they may be corrugated or have an oval shape. Their distinctive feature is their location inside an old brick chimney.
- Sandwich systems. The most common and reliable of all options. They consist of inner and outer pipes, between the machines there is a layer of insulating material. This design avoids heating the outer surface of the pipe and the formation of condensation.
- Pipe-in-pipe design. This system differs from the previous version by the absence of an insulating layer. Such chimneys are called coaxial. The inner pipe in them is needed to remove combustion products; air moves through it from bottom to top. Along the outer pipe, that is, the layer between two pipes, air flows move in the opposite direction. They are necessary to maintain fuel combustion. This design helps to increase draft in the inner pipe, but it cannot be used in low temperature conditions due to freezing of condensate on the walls.
We recommend that you read: Options and recommendations for the manufacture of products from profile pipes
Characteristics of sandwich pipe
Sandwich chimneys are made with the same appearance. The production of these products brings good income. Therefore, unscrupulous manufacturers have appeared that produce low-quality products. They don't care about reputation. Their goal is to obtain maximum profit. Therefore, to create a durable and efficient chimney, you need to seek help from a specialized construction and installation company with an unblemished reputation that cooperates with reliable sandwich pipe manufacturers.
Metal fabrication
Professionals pay special attention to the quality of the metal of sandwich pipes, especially from which the inner casing is made. Because products made from low-grade steel are deformed when exposed to high temperatures and even burn out. Such defects also occur during operation if the metal does not meet the operating characteristics of the furnace.
Burnt-out inner casing of a low-quality sandwich chimney Source ad-cd.net
Responsible manufacturers label their products and supply them with technical data sheets. They indicate the grade of steel.
The universal metal is AISI 316i stainless steel. This steel has ductility, high resistance to corrosion and can withstand temperatures up to 850 degrees. For bathhouse stoves, chimneys made of alloyed stainless steel AISI 316 and durable alloy AISI 439 with titanium additives are also suitable.
See also: Catalog of companies that specialize in engineering systems and related work
Inner diameter
An important technical parameter is also the diameter of the internal contour. It is selected by engineers taking into account the thermal power of the furnace device. The most commonly used sizes of sandwich chimney pipes are:
- 158 mm – up to 3500 W;
- 189 mm – 3500-5200 W;
- 220 mm – 5200-7000 W.
The indicated diameters are the minimum permissible values. However, the cross-section along the entire length of the smoke channel must be no less than the size of the stove outlet pipe.
Inner diameter of the smoke exhaust sandwich duct Source ytimg.com
Thermal insulation
Significant characteristics also include the type and thickness of the thermal insulation layer. High-quality chimneys with a sandwich structure are made using mineral wool. It does not burn and has a significant coefficient of thermal resistance.
The thickness of the heat insulator is affected by the type of heating equipment and smoke temperature. Wood-burning stoves typically discharge combustion products heated to a maximum of 600 degrees. For such operating conditions, a chimney is assembled from sandwich pipes with a thermal insulation layer 50-100 mm thick.
Chimney outlet options
The design features of the bathhouse affect the installation of sandwich pipes. It can be performed inside or outside the building. When laying internally, holes are created in the ceiling and roof. During external installation, the chimney is fixed to the wall with a preliminary hole created in the supporting structure for laying the pipe.
Basic options for installing a sandwich duct for smoke Source feflues.ru
Internal installation
It is the installation of a chimney from sandwich pipes through the roof with the preliminary creation of a passage in the attic floor that makes it possible to reduce the negative external influences on the smoke exhaust system. With this installation method, the appearance of condensation in the channel is practically eliminated.
This option is often used in a bathhouse because it does not complicate the installation of a water tank. After all, its installation is carried out above the stove. It is mounted at the initial section of the smoke exhaust system. Often, a mesh section is installed in the same section, allowing stones to be placed for better heating and creating steam in the room.
Mesh sauna heater Source oteplicax.ru
A module without thermal insulation is always installed between the furnace and the sandwich pipe. The section is usually equipped with a gate. It is a damper to change the amount of heat removed along with the smoke.
Installation inside an object is a labor-intensive process, since you have to create at least two holes. This option is not suitable if you need to save the free internal space of the bathhouse.
External installation
When a chimney is laid through a wall, labor costs are reduced. After all, you need to create one penetration in the supporting structure. The parts are attached to the outer surface of the wall using special brackets.
Less labor-intensive installation of a chimney from sandwich pipes through the wall helps to save free internal space. This option reduces the likelihood of fire and minimizes the risk of poisoning from combustion products.
The disadvantage of such a gasket is the negative impact of the external environment on the channel. It creates more condensation. Some people are still not satisfied with the placement of a metal pipe on the wall.
Scope of application of tubular metal chimneys
The advantages of using such materials include several points:
- Light weight. For chimneys, electric-welded pipes with a wall thickness of 0.5–1.5 mm are used. The total load of this design allows it to be used for all types of stoves, including metal bath stoves, closed and open brick stoves, slow burning stoves in greenhouses and residential premises, as well as for other types of heat sources.
- Tubular devices do not require special support structures in the form of foundations.
- Long service life. For galvanized pipes it is 10–20 years, and manufacturers of stainless steel products declare durability for 100 years. Of course, there is no factual data on this issue.
- The simplicity of installing a chimney from pipes makes it easy for even a person with minimal DIY skills to cope with this task.
The construction of a steel chimney for a sauna stove is quite simple
The limiting factor in the use of steel pipes is their cost, but this only applies to stainless pipes.
Video: what you need to know about metal chimneys
Chimney equipment
The installation company completes the chimney in accordance with the approved installation diagram. It is not difficult for a specialist to select the necessary parts. After all, manufacturers produce a full set of required sandwich elements. They allow for quick and high-quality installation of a sandwich chimney.
When installing a smoke exhaust system from a stove in a bathhouse, the following is usually used:
- a transition piece that allows you to connect the chimney with the outlet of the furnace equipment;
- a right-angle bend designed to change the direction of the channel;
- tee with a central pipe at an angle of 87 degrees - used to transition from a horizontal section to a vertical pipe;
- a part with a hermetically sealed hole for cleaning the channel;
- a support platform equipped with a tap designed to drain accumulated moisture - used together with an inspection element;
- a wall bracket that allows you to attach the chimney to the wall;
Fastening structure for fixing smoke ducts to the wall together with an inspection element and a support platform Source katlavan.ru
- a tee with a central pipe located at 45 degrees - used when installing a single chimney for two stoves;
- a metal plug for closing unprotected heat-insulating material when connecting a single-circuit pipe with a thermoelement - prevents the penetration of a humid environment into the heat insulator;
- 45 degree bend - used to bypass protruding structural elements of a building, for example, a roof canopy;
- clamp for strengthening the connections of sandwich parts;
- straight pipe elements 1000 mm or 500 mm long;
- a conical roof with different angles depending on the slope of the roof slope - used when laying a chimney through roofing material and used in conjunction with a metal apron;
Cone roof Source ytimg.com
Okapnik Source prom.st
- a cone-shaped part with which the thermal chimney ends - usually installed with a spark arrester and a fungus in the usual design or a similar thermoelement, deflector, weather vane.
Features of stove chimneys
The chimney is the most important part of the loop system, the correct operation of which directly determines the performance and efficiency of the stove. The operating cycle of such a system can be described as follows:
- Fuel combustion occurs in the firebox.
- During the combustion process, oxygen is processed, and corrosive gases are heated and removed through the chimney to the outside.
- When combustion products are removed from the firebox, an area of low pressure is formed, into which new portions of oxygen are drawn through the same chimney.
- The process is repeated again and again, until the fuel is completely burned.
Failure to comply with the chimney installation technology can cause a cycle disruption and provoke some unpleasant consequences:
- Irrational fuel consumption.
- Deterioration of heat transfer of the furnace.
- Increased fire hazard.
- Penetration of dangerous carbon monoxide into the living space.
Basic rules for installing a sandwich chimney
The number of all components depends on the length of the chimney. Regardless of the configuration, it is not created with a length of less than 5 m. If the chimney is installed through the wall directly in the steam room or its installation is carried out elsewhere in the bathhouse, conditionally parallel to the floor, then the length of the straight “horizontal” section should not be more than 1000 mm. In this case, such a segment is fixed with an inclination of 3 degrees towards the condensate collector. This allows moisture to flow in the opposite direction from the heating equipment.
When installation is carried out next to a wall, the channel is fastened at a distance from the supporting structure of the building, which is determined by the manufacturer of double-circuit pipes. However, the minimum distance is 250mm. To simplify the installation process, adjustable brackets are often used. They are fixed at a distance of no more than 2000 mm from each other.
During installation, the distance from the chimney to the wall must be at least 250 mm Source krovlyakryshi.ru
If the sandwich pipe is located at a distance of 1500 mm from the ridge, it must rise above it by no less than 500 mm. When the distance is 1500-3000 mm, the head of the chimney should be flush with the ridge. If the thermal pipe is mounted at a greater distance, then the height of its upper cut is determined by drawing a conditional line from the ridge at an angle of 10 degrees relative to the horizon.
The height of the chimney above the roof Source stroyfora.ru
If there is a flat roof, the thermal pipe must rise above it by at least 500 mm. When the roof is covered with a fire hazardous material, the height of the sandwich chimney above it must be at least 1200 mm. Typically, a structure of this or greater length is secured with braces.
Important! The smoke exhaust channel is installed with a minimum number of bends. Its effective operation will be ensured if the pipe changes direction no more than 3 times.
Chimney laying
Scheme
The first thing you need to do is to carefully read the chimney diagram and understand how each of its rows is laid. You can choose one of many diagrams - preferably the one on which everything will be extremely clear. When laying a regular brick stove, the order for a standard brick chimney is suitable.
One of the most common chimney arrangements
Construction of the superstructure
When installing the top pipe, the laying of the furnace structure itself ends 50-60 centimeters before the ceiling, and then the actual construction of the chimney duct begins. This diagram shows two options for laying a chimney: square and rectangular.
- According to the scheme of the first row, the neck of the chimney is erected before cutting. In each subsequent row, the bricks are laid in such a way that the middle of the brick overlaps the seam between the bricks of the previous row.
Having laid out three or four rows according to this pattern of the first row, the removal of the fluff of the pipe begins.
This is what the fluff looks like...
- The figure of the second row clearly shows that the bricks are laid with a shift to the outer side by one third of the brick. To perfectly fit the piece material, you will have to use the division of a solid brick into two or three parts lengthwise or crosswise.
... and this is her order
With all this, you need to remember that the chimney channel must maintain its original cross-section, since the point of thickening its walls is to increase the safety of the closure during operation. Moreover, the narrowing or expansion of the internal cavity can negatively affect draft during combustion.
- The third, fourth and fifth rows of fluff are also laid out with a shift to the outside, maintaining the lumen of the channel.
- The sixth row is the same size as the fifth row and is laid out flush with the outer and inner edges of the smoke channel wall.
- The seventh and eighth rows are laid out according to the pattern of the first row.
Having finished laying the fluff, you can move on to working on the otter, and here you need to try very hard, since each row forms another step and protrudes outward, by one third.
Otter order
- The first row is laid the same size as the last row of fluff.
- From the second row they begin to lay out the first step, and the chimney expands to the outside.
- Next, following the diagram, the remaining eight rows are laid out.
After completing the laying of the otter, the neck of the pipe is laid out, which is laid out according to the scheme of the first row to the top two rows of the cap, where the brick is also laid with a protrusion to the outside.
Stages of installing a chimney from thermal pipes
After concluding the contract, developing the project and its approval by the customer, the construction company will install a chimney in the wall or roof in stages:
- An adapter is put on the stove pipe. It is lubricated with a sealant that can withstand temperatures of at least 1000 degrees. For reliability, the transition element is secured with a metal clamp.
- A length of single-wall pipe is installed to prevent the sandwich from overheating, which turns to stone when exposed to high temperatures. This leads to failure of the chimney.
- A heater or metal container for heating water is mounted on a single-wall pipe piece.
Metal tank for heating water in a bathhouse above the stove Source pechimax.ru
- If a chimney is installed through a wall in a wooden house, bathhouse or other building, a chimney section no more than 1000 mm long is created with a 3-degree slope towards the street.
- A hole is prepared in the wall for the chimney outlet. Its diameter is always larger than the cross-section of the sandwich pipe. If the wall is made of combustible material, then the gap between the smoke exhaust duct and the supporting structure is at least 200 mm. Often a square hole measuring 400*400 mm is created.
- The walls of the opening are covered with basalt cardboard.
- A factory-made chimney passage through the wall is installed.
Pass-through block in the form of a box Source masterweld.ru
Installation of chimney passages
The most difficult and critical areas when installing a chimney in a private house are passages through the ceiling, roof or wall. If the house has several floors, then a passage through the interfloor ceilings is added. The rules for installing chimney passages through flammable materials provide for a minimum distance between the pipe and building elements.
Installation of a passage through the attic, interfloor ceilings
A ceiling-passage unit for installing a chimney through wooden ceilings can be purchased ready-made or made independently. The finished unit is a pipe with thermal insulation, which is put on the pipe. The homemade one looks like a square box, the dimensions of which depend on the diameter of the chimney. A hole is cut out in the center of the box into which the pipe is inserted directly.
Note! A single segment of pipe must pass through the ceiling penetration assembly. All chimney joints are located below or above the interfloor ceiling.
Transition box arrangement:
- a box of such a size is mounted from asbestos-cement or iron sheets that the pipe does not reach 40 cm from the walls;
- a round hole is cut in the center into which the pipe is led;
- the space of the box is filled with mineral wool with heat resistance characteristics of 700 degrees;
- the floor of the upper floor (attic) and the ceiling below are equipped with special metal flanges-overlays, which perform an aesthetic and thermal protective function.
Note! If the attic space is used, it is mandatory to install an additional protective casing with ventilation holes on the chimney.
Installation of a wall crossing
When the chimney is exited through a wooden wall, a transition box similar to the interfloor one is also installed in it. The difference is that the horizontal outlet is easier to install and is a priori protected from moisture.
We recommend that you read: How to make a galvanized pipe with your own hands?
Installation of a chimney in a brick private house through a wall does not require thermal insulation. A hole is made in the wall for the pipe, a metal sleeve is inserted into it and the chimney is led into it. The chimney elbow at the exit from the building through the wall requires the installation of additional support. Most often, a corner bracket is used for this.
If the stove is located in a corner, then the adjacent wall should also be protected from possible heating. To do this, install a protective screen made of non-flammable material with a heat-insulating layer at the height of the structure’s exit.
Installation of outlet through the roof
This passage can be called the most critical in the entire structure. Here it is important not only to install high-quality thermal insulation, but also to mount protection against the penetration of atmospheric precipitation. Installing waterproofing on a sandwich chimney is not particularly difficult, since all components are sold ready-made.
Thermal insulation looks the same as the transition through the attic floor, adjusted for the slope of the roof. The passage box here has the shape of a rectangle, although its projection remains square.
Particular attention should be paid to the roofing. If this is a flammable material, then a metal sheet will be required to install a larger external trim (10-15 cm on each side). Accordingly, a large area of roofing is removed. The sheet is placed under the roofing material in its upper part, the side and bottom edges are placed on top.
The final stage is installation of waterproofing and installation of the top cap. This is an elastic or metal conical roof that is installed on top of the cutting sheet. All seams are treated with sealant.
Video description
The following video material will help you understand the principles of creating “smoke” and “condensate” connections:
The installation process is completed by installing the cone of the required height and the selected head. If the last section is long, a clamp with eyes is attached to it. This product allows you to fix the final section of the chimney using guy wires that are attached to fixed, durable parts of the roof.
Special clamp for guy wires Source yandex.net
