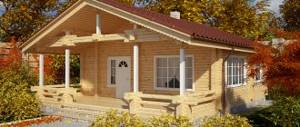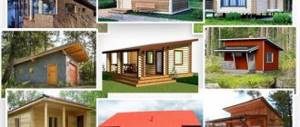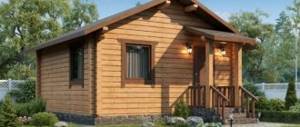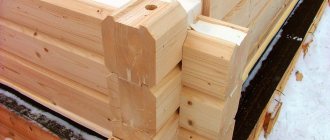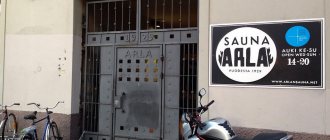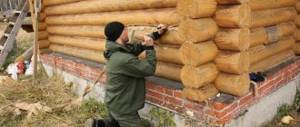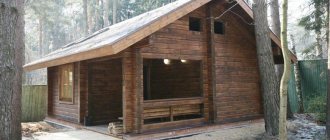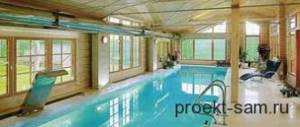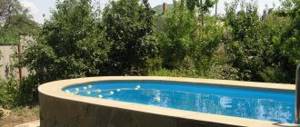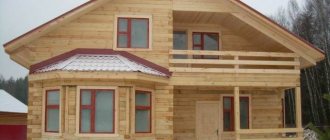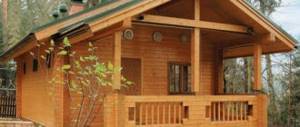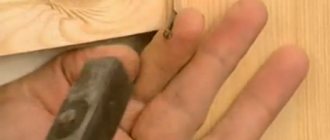house "
With the advent of high-quality insulation materials, the frame construction industry began to actively develop. One of the solutions is the construction technology of double timber, which appeared in the mid-90s of the last century in Finland, gradually spreading throughout the countries of the Northern Hemisphere.
Projects of houses made of double timber
Number of projects 113
- 4 rooms
Project Summer Guest House "Trio"
- To favorites
- 55² Total area
- 5 x 6m Construction area
from RUR 454,250
Construction time individually
- 1 room
Project Country House “Gingerbread”
- To favorites
- 45² Total area
- 5 x 5m Building area
from 575,200 rub.
Construction time 4 days
- 4 rooms
- 1 bathroom
House Project "Palace Mosaic"
- To favorites
- 133² Total area
- 11 x 12m Construction area
from 2,946,700 rub.
Construction period 60 days
- 3 rooms
- 2 bathrooms
Project of a warm house made of timber “New Fairy Tale”
- To favorites
- 88² Total area
- 9 x 10m Construction area
from 1,635,600 rub.
Construction period 14 days
- 5 rooms
- 1 bathroom
House project DKp-8
- To favorites
- 160² Total area
- 10 x 8m Construction area
from 2,160,000 rub.
Construction time individually
- 3 rooms
- 1 bathroom
Project of the House "Chambers of the Geyser"
- To favorites
- 132² Total area
- 9 x 11m Construction area
from RUR 2,519,150
Construction period 30 days
- 4 rooms
- 1 bathroom
Project of the House "Native Pier"
- To favorites
- 130² Total area
- 8 x 9m Construction area
from 1,999,000 rub.
Construction period 30 days
- 2 rooms
- 1 bathroom
New Fairy Tale House Project
- To favorites
- 88² Total area
- 9 x 10m Construction area
from 2,005,100 rub.
Construction period 60 days
- 5 rooms
- 2 bathrooms
House Project Simple Luxury
- To favorites
- 156² Total area
- 9 x 8m Construction area
from 2,793,350 rub.
Construction period 30 days
- 4 rooms
- 1 bathroom
House Project KD-07
- To favorites
- 48² Total area
- 6 x 8m Construction area
from 496,000 rub.
Construction time individually
- 5 rooms
- 1 bathroom
House Project KD-17
- To favorites
- 112² Total area
- 7 x 8m Construction area
from 849,000 rub.
Construction time individually
- 5 rooms
- 1 bathroom
House project "Sweet Home"
- To favorites
- 130² Total area
- 7 x 9m Construction area
from 2,080,550 rub.
Construction period 30 days
- 3 rooms
- 1 bathroom
Project of the House “Back to the USSR”
- To favorites
- 72² Total area
- 6 x 6m Construction area
from RUB 1,425,900
Construction period 30 days
- 2 rooms
- 1 bathroom
House project DBM-1
- To favorites
- 63² Total area
- 6 x 6m Construction area
from 850,500 rub.
Construction time individually
- 4 rooms
- 2 bathrooms
House project DBp-14
- To favorites
- 168² Total area
- 12 x 8m Construction area
from 2,268,000 rub.
Construction time individually
- 1 room
- 1 bathroom
House project DBo-9
- To favorites
- 36² Total area
- 6 x 6m Construction area
from 486,000 rub.
Construction time individually
- 2 rooms
- 1 bathroom
Project Summer two-level house “Dachny Penates”
- To favorites
- 38² Total area
- 6 x 5m Construction area
from 402,400 rub.
Construction time individually
- 3 rooms
- 1 bathroom
Sami House Project
- To favorites
- 151² Total area
- 11 x 13m Construction area
from 2,248,750 rub.
Construction period 60 days
- 6 rooms
- 2 bathrooms
House Project KD-25
- To favorites
- 188² Total area
- 8 x 11m Construction area
from 1,383,000 rub.
Construction time individually
- 5 rooms
- 3 bathrooms
House Project "Viking Cottage"
- To favorites
- 380² Total area
- 20 x 11m Construction area
from 6,732,300 rub.
Construction period 30 days
View all projects
Initially, Finnish houses in Europe were called buildings made of laminated veneer lumber - high-budget designer houses with shortened construction times. The harsh climate (25% of the country's territory lies beyond the Arctic Circle) and rising energy prices year after year prompted Finnish engineers to develop a new, less costly technology.
The first houses made of double timber appeared in Finland more than 40 years ago and immediately became the object of close attention from neighbors. Everyone was interested in questions about the features of the technology, energy efficiency of buildings and minimal capital investment. Since then, the name of the houses has become a household name; they are built not only in Russia, but also in Norway, Estonia, the Czech Republic, Austria, Germany and the UK.
Beauty, comfort and savings come from Europe Source modernplace.ru
Types of materials for the construction of wooden houses made of solid wood
In our understanding, a wooden house is a house made of timber or logs. Previously, the market did not offer us other options for materials for building a wooden house from solid wood.
But progress does not stand still and gradually, innovative materials for the construction of wooden houses appear on the market. Materials designed to simplify the construction process and improve the characteristics of the material, eliminating some of its shortcomings
Such material is double timber , which will be discussed in today’s article. Double timber appeared on the building materials market not so long ago, but houses have already begun to be built from it. Such buildings have already managed to win their fans.
The essence of technology
The name of the technology indicates a method of forming walls that serves as an alternative to classic wooden houses. The wall is a structure of two wooden elements (planes) with a gap filled with insulation. Features of the technology are the following components:
- Wall material
. Profiled timber that has undergone thorough drying in vacuum chambers.
- Insulation
. Non-flammable and environmentally friendly fiber is used, often mineral wool.
- Sealed connection
wall structures using the tongue-and-groove locking method, providing the necessary structural rigidity.
The technology is a successful combination of the best qualities of log, timber and frame buildings:
- Natural materials
and eco-friendly life, like in a log house;
- Geometric accuracy
parts and ease of assembly, as in timber;
- Warmth and significant savings
energy resources, as in frame.
The assembly process accurately resembles a construction set Source skalice.ru
Advantages and disadvantages of technology
Houses built using double timber technology are distinguished by high aesthetics. The details preserve the natural texture of wood, which makes this building attractive to fans of eco-style, and its walls a highlight of the interior. Professional builders note several more advantages, thanks to which such houses are in constant demand:
- Quality
. Factory-made parts made according to drawings are used, which do not require additional fasteners.
- Reliability
. The strength of the structure is ensured by a rigid connection based on the log house principle, a tongue-and-groove system.
- Economical
. Compared to other technologies, you can save up to 30% of your budget without shelling out money for finishing.
- Build speed
. Ready-made parts with precisely adjusted dimensions allow you to build a house at high speed (from the prepared material, the installation of a house with an area of up to 100 m2 takes 6-8 days).
Structural diagram of a house made of double timber Source econet.by
- All-season
. Installation can be carried out at any time of the year, since there is no “wet” work.
- Safety
. Wooden surfaces are treated with a fire retardant, which retards the spread of flame, and non-flammable materials are used for insulation.
- Thermal efficiency
. The three-layer construction of the walls saves heat well (the efficiency of a wall made of double timber with parameters 44x150x44, a wall made of laminated veneer lumber with a thickness of 250 mm and a wall made of rounded logs with a diameter of 270 mm are the same).
- Vapor permeability
. A cottage made of double timber maintains a favorable microclimate by regulating the level of humidity in the premises.
- Environmental friendliness
. Structural elements are made from natural solid wood (pine, aspen and maple, less commonly larch, oak and cedar), without the use of technical glue.
Housing made from double timber maintains a favorable microclimate Source kerchremont.com
Like any object in the real (and therefore imperfect) world, houses made from double timber also have their drawbacks:
- Risk of insulation shrinkage
. Possible with poor-quality installation using slab mineral wool. When using ecowool (bulk insulation), this possibility is minimized.
- Cracks
. They occur if unevenly or incompletely dried wood was used in the manufacture of the house kit.
- Risk of uneven shrinkage of the wooden structure
. Uneven shrinkage (with deformation of the wall surface and the appearance of cracks) is possible in a newly built house during severe frost. A preventative measure is to use quality materials.
- Difficulty of repair
. You can replace a structural part (damaged crown) using jacks, which is very problematic. Communications are laid through castle cuts and hidden under the casing. If it is necessary to replace them, only the covering materials are removed.
Ecowool - a modern way to insulate a home Source parki48.ru
On our website you can get acquainted with the most popular projects of houses made of double timber from construction companies presented at the exhibition of houses “Low-Rise Country”.
Question about the need for vapor barrier
The walls of a house built using double timber technology are vapor permeable, that is, they are able to absorb excess water vapor from the air and return it back, restoring the natural humidity in the room.
The technology does not provide for the use of vapor barrier film in the walls. Placed between layers of timber, it will not extend the life of the house, but will disrupt the natural circulation of air and lead to the formation of condensation. Depending on where it is located (before or after the insulation layer), moisture will collect on the wooden surface or be absorbed by the insulation. Both will lead to damage and destruction of the wall. The only place where it is recommended to install a vapor barrier is on the floors.
What are the savings of using double timber technology?
The tight-fisted Finns did their best, creating a technology that allows you to save money both during the construction of a house and during its subsequent operation. You can feel its advantages by learning about some features:
- In the construction budget no expense item for insulation
.
- Due to the lightness of building structures (the weight of a 100 m2 house kit is approximately 20 tons, the weight of ordinary timber is 2 times more) you can save on the foundation
. In most cases, the strip foundation is replaced with a shallow strip or pile foundation.
Foundation organization diagram Source domeco54.ru
- No need to allocate funds for special equipment
.
- Finishing can begin without waiting for shrinkage
(it is minimal, 5-6 times less than the shrinkage of a timber house and rarely reaches 1 mm).
- No need to waste money and time on caulking walls
.
- Walls produced using high-precision equipment no need for leveling or sanding
.
- You can move into the house immediately after installation is completed.
(the timber will stand for 1 year).
- You will not overpay for heating your home;
You can limit yourself to an economical heating system. Thermal insulation of walls made of double timber with a thickness of 190-220 mm corresponds to the thermal insulation of a wall made of profiled timber with a thickness of 440 mm (made of brick or foam concrete - 1000 mm).
A house made of double timber is warm in any weather Source stroygradm.ru
On our website you can find contacts of construction companies that offer the service of building houses from double timber. You can communicate directly with representatives by visiting the “Low-Rise Country” exhibition of houses.
Features of the building design
Double timber construction organically combines innovative wall construction and traditional principles of wooden house construction; some construction operations remain unchanged:
- Construction of the foundation,
- Installation of the trim crown,
- Laying corners,
- Method of installing windows and doors,
- Roofs and ceilings have a standard shape.
The height of the walls is increased in rows, the crowns are fastened with dowels, the differences lie in the design of the crowns. The main building element is a dry board 45x145 with a profiled edge. The profile provides a tongue-and-groove connection using a double tenon. The original lumber is rejected, the finished board is processed cleanly, and no finishing sanding of the house walls is required.
The crown is formed by two parallel installed mini-beams; fastening is provided by a profile reinforced with dowels with a diameter of 15-20 mm. Pins are installed every 1.5-2 meters around the perimeter of the crown. This connection provides reliable wind protection; the seam does not require additional insulation. The space formed by the double wall is filled with insulation. The typical thickness of external walls is 220 mm, load-bearing partitions are made 190 mm thick.
Features of construction technology
Although a double timber house is built in a week (you can watch it grow before your eyes), the overall construction cycle (with an area of up to 100 m2) takes about 2.5-3 months, which is also not bad. You need to understand that in this case some “pitfalls” may appear:
- Preparation of the material may take from 2 to 4 weeks
. This includes drying and cutting the material, and the duration of the process depends to a large extent on the initial moisture content of the wood. It is not recommended to shorten the drying time; this will increase the likelihood of wall deformation.
- Many companies do not sell double beam house kits without installation
. Self-assembly is, without a doubt, a fascinating and valuable experience, but, as you know, it is also “the son of difficult mistakes.” Qualified workers will save you from making your own mistakes, save money and, what’s nice, spend the minimum possible time on it.
The critical stage is the preparation of the house kit Source stroyartel-kazan.ru
- There are different insulation options
. They use ecowool (processed natural material), mineral wool (artificial insulation containing glue) and synthetic polymers - polyurethane foam or polystyrene foam chips. In any case, it is important to calculate the required amount of insulation; its deficiency will make the walls cold. Experts do not recommend using sawdust because of its high hygroscopicity and attractiveness to mice.
- The tree needs additional processing
antiseptic and fire retardant. Some manufacturers do it themselves, during the preparation of the house kit, others supply a clean board with a natural texture. In the latter case, you will have to take care of protecting the walls yourself.
Choice of insulation
Some manufacturers of house kits do not supply wall insulation; the buyer chooses the material independently. When choosing insulation, it is necessary to take into account a number of factors: the purpose of the building, the surrounding microclimate and cost. The list of available materials includes:
- Cellulose wool (ecowool), a material consisting of 80% recycled materials - finely chopped paper, 20% consists of dry glue, antiseptics and fire retardants. Ecowool has been mass produced since 1992 and is confidently replacing mineral and plastic insulation materials. Before installation, spray with water to soften the glue.
- Mineral wool, fibers are blown from melts of quartz sand or basalt, the material is not flammable, retains its working properties at 60 degrees below zero, does not get wet and does not absorb moisture.
- Specially processed sawdust and a cubic meter of fresh sawdust are placed in a concrete mixer, two bags of any cement are added, and a homogeneous mixture is made. To plasticize the cement, the mixture is sprayed with water, and the unhardened mixture is placed between the boards.
- Chopped straw, moss or shavings are used, but these materials cake.
It is not recommended to use foamed polymers due to the risk of releasing toxic substances; such insulation materials are short-lived. This material has increased vapor barrier, the walls “do not breathe”, creating conditions for the development of fungus. The choice of filler for internal partitions should provide sound insulation.
Video description
About the review of a house made of double timber in the following video:
Final touches: finishing a house made of double timber
Another advantage of the double timber technology is that it is not necessarily finished. The wooden surface is attractive in itself and will fit into any interior. In any case, when deciding on finishing there are two ways:
- Do not use finishing materials at all
(especially if the scrap parts were processed by the manufacturer).
- If desired, you can change the shade of the wood
according to the standard recipe: the surface is primed, painted or just tinted, and then covered with a protective varnish. In this case, it is recommended to choose natural, close to natural, shades of the color palette.
Wall tinting completed Source ecostroymsk.ru
This might be interesting!
In the article at the following link, read about houses made of double timber.
If you decide to use decorative impregnations, choose formulations from trusted companies. The famous environmental friendliness of a house made of double timber can easily be negated if you use uncertified products from unscrupulous manufacturers. Such varnishes and dyes are often toxic and cause allergies.
Double beam dovetail
Above we looked at the principle of constructing a building using the classical double-timber technology. The elements were assembled without insulation, any gaskets, dowels or nails. The “double dovetail beam” technology has differences, is considered even more reliable and allows the construction of high-rise buildings and large areas.
We have already mentioned that the house kit is cut in production strictly to size. The corner elements have through holes for vertical studs. Inside the walls, studs are connected and extended. After the walls are erected from below and above, a nut and washer are screwed onto the studs, tightening the crowns. That is, the pins are used as dowels.
The arrows show the studs coming down from the walls.
A dovetail groove has been added into which a special fastener is inserted. The connector is hammered into the groove with a mallet, placing the part with the rounded side down. It is no longer possible to remove the connector from the timber.
Double beam dovetail
Connector for dovetail
The element is hammered into the groove
The dovetail connection is made not only on the outer corners of the walls, but also on all partitions. What does this give? Even with a strong change in the linear dimensions of wood due to fluctuations in temperature and humidity, during shrinkage, the outer and inner perimeters may shift slightly vertically, but the overall geometry of the house will remain unchanged, the geometry of all corners will be preserved.
Video - Construction of a house using the “double beam - dovetail” technology
Video - Double beam. We are building a 6x4 bathhouse. Day 1-2. Foundation and half walls
Video - Double beam. We are building a 6x4 bathhouse. Day 3-5. The walls of the first floor are ready
Minimum cost of turnkey double timber housing
It is impossible to answer unequivocally how much a double timber project costs, because there is no single, standard form of house kit on the market. The price per 1 m2 depends on the set of elements offered by the construction company. You can choose from several assembly options:
- Kit for partially self-assembly
(if there is a foundation on the site). It has a minimal cost and includes ready-made numbered elements manufactured according to assembly drawings. They will build load-bearing walls, internal partitions and ceilings, and install a rafter system; and for further work we will have to find other performers. The house can be inexpensive if there are communications on the site. The price starts from 8-9.5 thousand rubles/m2.
A practical option for a small area Source uteplovdome.ru
- Basic kit
. The company carries out some construction and installation work: the zero cycle with the installation of a screw foundation, the construction of load-bearing walls and internal partitions, the installation of plastic windows, the assembly of the roof with the selected roofing material. A house made of double timber, the price of which starts from 15.5-16.5 thousand rubles/m2, is an attractive option for a significant part of buyers.
- Turnkey kit
. The basic kit is complemented by external and internal finishing work, and the installation of communications (usually the installation of electrical wiring and heating systems, as well as water supply/sewage systems). The project will cost 16-19 thousand rubles/m2.
House with double light Source uk.aviarydecor.com
- Individual project
. It will cost more than any standard one, but it will fully correspond to the customer’s ideas about a wonderful home of his own. Such projects are interesting in their details - a terrace, panoramic glazing, a spacious living room with a fireplace, a steam room, a second entrance. A popular solution is a house with double light, when the space between the first and second floors is combined. This solution expands the interior space, filling it with light and freedom unavailable in an ordinary room. Prices start from 25-30 thousand rubles/m2; if materials are ordered in Finland - 3-4 times more expensive.
What insulation is used for double timber
Insulation plays an important role in the construction of such houses. This is an integral part of the technology, the choice of which must be approached very carefully. If you ask which insulation is better, then there is no clear answer to this question. After all, each material has its own properties and characteristics. Some, for example, cannot afford to use expensive insulation, while others are focused on the quality of their insulation material, so they do not spare money on it.
Still, there are some points that affect the quality of insulation. We are talking about the type of insulation. As you know, it can be rolled, slab, bulk (sprayed). Bulk materials include expanded clay, ecowool or sawdust (sprayed penoizol and polyurethane foam). But roll and slab materials are mineral, basalt or glass wool, penoflex foam, etc. And if you use slab materials, the heat loss will be much higher. Therefore, it is better to use ecowool or expanded clay.
Ecowool is most often used. This is a product made from natural ingredients that do not contain harmful substances. It is made from waste paper with the addition of some components. The insulation itself is blown into the space between the beams using the dry method. In this case, the recommended height is no more than 3 m. The work is carried out in stages. There is some complexity here. The blowing process is reminiscent of working with frame walls. Only the frame walls have closed wells, so it is quite easy to obtain the required density. And with a double beam, the ecowool seems to be filled in rather than blown out, so subsidence is visible. This is why experienced builders use a blow molding machine.
However, in recent years, mineral wool and its analogues have also become popular. It is cheaper, proven and reliable. And there are no problems with environmental cleanliness either. The only negative is that you need to perform a vapor barrier. If ecowool is not afraid of moisture and does not create dew points, then with mineral wool the opposite is true.
As for sawdust, it is recommended to use old ones. If there are none, then take fresh sawdust and soak them in lime for 24 hours. Then mix: for 1 m2 of sawdust you will need 2 bags of cement, with the addition of water. It is better to mix in a concrete mixer. Pour the resulting mixture between the beams and tamp down thoroughly. The disadvantage of sawdust is that it dampens, mice infest it and mold appears. Therefore they are not used so often. Although the material is quite cheap.
How to choose the right project
Extreme opinions about the prices of double-timber house designs are equally erroneous. It is wrong to think that such houses are cheaper than apartments; Those who think that nothing worthwhile cannot be built for less than 4-5 million are completely wrong. A country house can be comfortable and profitable in any segment, from economy to premium; The main thing is that the project is well thought out and the materials are of high quality. The choice may be equally influenced by the following factors:
- Financial opportunities
. It is assumed that, before entering the office of a construction company, the customer has decided on the budget he is willing to allocate for construction. Specialists in the field can be of great help. Having many years of experience, they will help you navigate the technological intricacies and make the best choice.
- Features of the land plot
. They can affect the final cost of the project. The architect will definitely take an interest in the location and topography of the site, the presence of access roads and the possibility of connecting to a centralized gas and water supply.
Classic building with a mini-terrace at the entrance Source skatr.ru
- Customer requirements
. Whatever they are, the architect can help correct them and thereby avoid strategic mistakes. Thus, a one-story house with a spacious terrace or veranda on a small plot will narrow the possibilities for landscaping the territory; It is better to choose a two-story project. It is also important to decide on the style of the future cottage. Despite some limited possibilities, wooden house projects are carried out in a variety of architectural styles. Only a few people like eco-style, chalets or rustic. Much more often, customers pay attention to projects made in a modern style with Scandinavian or minimalist elements.
- Cottage functionality
. It is necessary to determine not only the area necessary for comfortable living of the family, but also additional parameters. The customer must understand whether he needs a garage, a large hall, storage rooms and a study; how many bedrooms and bathrooms will be needed. For a large house, it may be necessary to allocate space for a kitchen-dining room, home theater, gym, sauna and relaxation room. In luxury buildings, at the request of the customer, there is a spa complex with a swimming pool and sauna, a wine library, a spacious terrace with panoramic glazing, and a billiard room.
Modern project with a large glass area Source pinterest.com
Projects and prices of houses made of double timber
A wooden country house made of double timber, built in compliance with technology, will be reliable and comfortable regardless of the price category. Construction organizations that care about their reputation approach any project equally responsibly. Customers are offered standard lines of houses with a thoughtful layout, which are customized individually.
Double timber houses, with designs and prices spread over a wide range, are increasingly looking like a smart investment. In the Moscow region, prices for such projects are presented as follows:
- Houses with area up to 100 m2:
900 - 1,300 thousand rubles.
- Area from 100 to 200 m2:
1,300 - 2,200 thousand rubles.
- From 200 to 300 m2:
2,400 - 3,500 thousand rubles.
House with a large circular terrace Source yandex.ee
