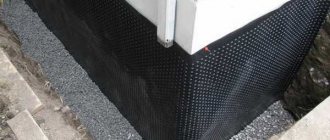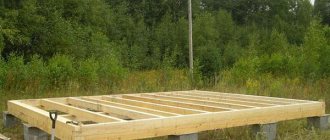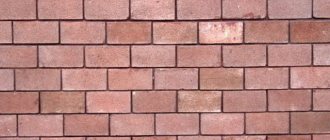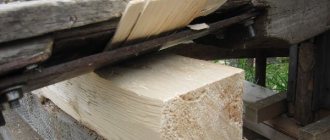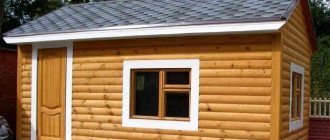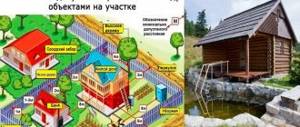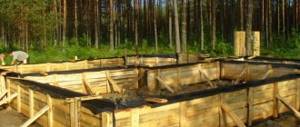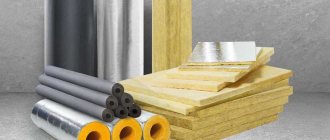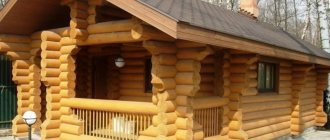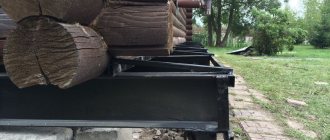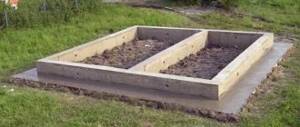The foundation must be strong and strong enough to ensure the integrity of the entire structure. But sometimes, when building on clayey, heaving or swampy soils, foundation structures absorb significant loads from rock movements. In this case, it is advisable to make a floating foundation, which is more stable in conditions where uneven swelling of individual sections of the rock is observed. Such a base is capable of moving with the soil during frosts and falling into place after it thaws. In our article we will look at the features of the floating base, its varieties and design features.
In what cases do you choose a floating foundation?
The foundation of any building is intended to distribute the load and transfer the weight of the entire building to the ground. Today there are several types of them depending on the type of soil and the size of the building. Let's consider the so-called floating foundation; its production is used in the following areas:
- with low groundwater levels;
- on bulk and weak-bearing soils;
- on heavy, heaving soils.
Another name for such a foundation is a floating slab, since its construction uses the technology of a monolithic reinforced concrete slab, as shown in the figure.
It is possible to make a floating foundation in the form of a concrete strip:
Classification
The shallowly buried base is immersed in the ground by approximately 300 mm, provided that there is also a layer of gravel and sand under the monolithic structure
Slab foundations can be of two types:
- shallowly buried;
- not buried.
The shallowly buried base is immersed in the ground by approximately 300 mm, provided that there is also a layer of gravel and sand under the monolithic structure. The non-buried base is immersed in the soil no more than 80 mm. This type of foundation is called a floating foundation. In the latter case, the strength of the entire structure is ensured by the fact that the base can move along with the rock.
Also, the floating foundation is divided into several types according to the type of structure used:
- The construction of an ordinary slab foundation begins with the arrangement of a sand cushion 20 cm high. After this, the reinforcement frame is installed and the concrete mixture is poured. A regular slab base can be constructed from prefabricated reinforced concrete products. After assembly, such a base is filled with a concrete layer, which will simultaneously serve as the floor of the first floor. Such a slab base is covered with moisture-proof compounds and insulated.
- Lattice floating base is used in the construction of large buildings. In fact, the design combines a slab and strip foundation into one. In this case, the slab base protects the structure from ground movements, and the strip base acts as additional stiffening ribs. The technology for making such a base is very similar to installing a conventional slab structure.
- Floating slab products with stiffening ribs are constructed when it is necessary to make a deep foundation. In this case, stiffening ribs provide the necessary strength and can significantly reduce the cost of the entire structure. It takes much less time to arrange such a foundation.
Advantages and disadvantages of a floating foundation
A foundation built in this way will be:
- strong and durable;
- practically does not shrink;
- able to withstand very heavy structures;
- the load-bearing slab can be the floor in the basement.
It also has disadvantages, which are limited mainly by the high cost and labor-intensive nature of the work. However, a practical approach to construction operations can significantly reduce the cost of work. You can, for example, abandon the use of a concrete pump and use the unloading trays of concrete mixers or hire low-skilled workers (under supervision, of course). Thus, the cost of a floating foundation can be slightly reduced.
Types of foundations in construction
There are several types of foundations in construction. Each of them is intended for a specific case. Let's talk about each of them in more detail: Strip foundation. Most common in low-rise and private housing construction. They are a concrete strip with reinforcement. It is located along the perimeter of the entire building. This foundation is perfect for houses with basements and garages. On such a foundation you can build both heavy brick houses and light ones made of wood. In the first case, it will be deepened, but for the construction of light structures a strong deepening is not required.
Columnar foundation. The name speaks for itself. It is erected by placing pillars in the corners of the building and at the intersections of walls. Between the pillars, lintels are made of concrete, brick or rubble. With such a foundation, it is impossible to install a basement in the house. In addition, it is suitable for the construction of light houses. It is best to build a columnar foundation on stable soils.
Monolithic. It is a single slab poured from concrete with reinforcement. This option gives freedom of planning and protects the structure from deformation due to soil subsidence. Its installation does not require special equipment, which allows you to carry out the work yourself.
Knowing the strengths of each type of foundation, you can easily choose the one suitable for building your home.
Some types of floating foundations
An excellent solution would be to lay a floating foundation on clay soil. Being close to the surface, clay deposits are easily washed away. In this case, the constructed foundation itself is exposed. A reinforced concrete floating slab as a foundation is just right for such soil: the movement of clay due to various processes will not affect the walls of the building in any way.
When constructing light premises, various foundation configurations are used, for example, the “floating column” method. Floating columns are used in the construction of wooden baths. To do this, the space is filled with sandstone, a concrete slab is laid, and columns are mounted on it, filled with concrete inside.
An approximate diagram is as follows:
The lower crown of the bathhouse or beam frame is installed on top of the structure:
This construction option is simple and does not require spending a lot of money.
Construction technology
- Preparing the area. We decide on a specific location for the work, mark the future foundation, and dig a foundation pit. Already at this stage, special equipment may be needed. If the building under construction involves the presence of not even the deepest basement (cellar), the foundation pit will have to be dug according to the depth of the basement, taking into account the thickness of the foundation and the cushion under it. And since the pit must be slightly larger in width than the expected dimensions of the building, manual digging can take more than one week. Conclusion - there will be special equipment!
- Site preparation is far from the least important. To avoid problems during the functional use of a floating foundation, the bottom of the pit must be carefully leveled. The differences in the surface of the bottom of the pit should be no more than 5 cm. Otherwise, with a maximum load on the foundation, it may begin to collapse or crack, which will have an extremely bad effect on the entire structure.
It is additionally recommended to equip the bottom of the prepared pit This will save the cushion of sand and crushed stone from being washed away by groundwater.
- Pillow for a monolithic slab. The pillow is usually made of crushed stone, sand (coarse-grained) and soil; it is also possible to use a mixture of them. Sand and crushed stone (mixture) are poured in a layer of 10 to 40 cm. It all depends on the quality of the soil and the expected thickness of the foundation. The prepared pillow must be soaked with water and thoroughly compacted.
If you want to insulate the foundation, then you need to start doing this already at this stage using the following technology. A dense polyethylene film is placed on the prepared pillow , and then a layer of extruded polystyrene foam. This insulation is intended for use specifically with monolithic foundations. It is produced by both domestic and foreign manufacturers, but there is no fundamental difference between them.
- begin for pouring the floating foundation. First, the formwork is made. It is best to make it from a laminated board so that it can be reused, and the edge of the foundation will be smoother, which will make it easier to install the insulation on the sides of the foundation. The boards are fastened together with ordinary self-tapping screws, and in order to prevent the formwork from “moving apart” during the concrete pouring process, pegs are driven into the ground at a distance of about 50-100 cm.
- The most important part in the technology of arranging a floating foundation begins. The formwork is being poured with concrete. This is not done to the full depth at once. Let's consider the option of a foundation for a one-story house built from foam blocks. The thickness of the foundation slab should be about 30 cm. First, about 10 cm of concrete is poured, after the concrete has partially dried, the future slab is reinforced. A mesh of steel rods is woven at several levels, connected to each other with special wire. Using welding in this case is not a good idea, since fastening with wire can provide a certain flexibility to the structure, and welding will only create additional stress at the joints of the reinforcement.
Next, the remaining space is filled with concrete. Here it is important to pay attention to the continuity of the process. Only the foundation for a light frame summer house can be poured in parts. For a permanent structure, it is very important to fill the foundation completely at once . Here you will have to call on special equipment to help, since only a concrete construction mixer is capable of providing high-quality mixed mortar in large quantities.
The density of the concrete mixture is no less important. In order for the floating foundation slab to have maximum strength, it is necessary to use special tamping equipment. At the end, the surface of the slab is checked with a level for unevenness. If there are any, we correct them. If everything is fine, the slab is left alone until it hardens.
In order to obtain a high-quality monolithic slab, after all the work done, the slab is covered with film for approximately two weeks. During these days, it is necessary to periodically moisten the stove with water. This will give better hardening of the foundation.
How a floating foundation is laid
Before you start making it, you need to find out the composition of the soil on the site and make calculations for the house design.
Important. The bottom of the dug pit must be compacted. It is unacceptable for there to be areas with loose soil, sand or crushed stone.
A floating foundation is made with your own hands in several stages:
- The foundation pit is prepared in accordance with the project.
- Geotextile materials are placed at the bottom of the pit, creating a barrier that will prevent sand from being washed out.
- Then a layer of sand and gravel is poured, which is moistened and compacted. Typically this layer is 20-30 centimeters.
- The next layer is a concrete base with reinforcement, its thickness is about 10 cm.
The structure of a floating foundation is shown in the figure:
To have a clear idea of how the foundation is poured, it is worth watching how a floating foundation is made, video on YouTube
In order to make the calculation it is necessary to take into account:
- The thickness of the concrete slab. For light buildings, it is enough to make a slab 15 cm high.
Attention. You should not make a floating foundation too thick in thickness. Even for a two-story frame house with reinforced concrete floors, the thickness should be no more than 20 cm.
- Thermal insulation. The insulator is applied under and above the floating slab; polystyrene foam is suitable for this.
- Water protection. If groundwater lies below 1 meter, waterproofing is carried out using moisture-proof membranes.
- A pillow consisting of two layers. Above is gravel, below is sand. Important! Exactly in that order. After all, if groundwater gets under the slab, the gravel does not allow it to linger for long and the water flows into the sand and then into the soil.
Features and scope of use
In essence, a floating foundation is a shallowly buried massive base or a whole slab of monolithic reinforced concrete
In essence, a floating foundation is a shallowly buried massive base or a whole slab of monolithic reinforced concrete, which rests on a thickened cushion of bulk materials (crushed stone and sand). Such a foundation can be used for structures of any purpose, but these structures are especially indispensable on fragile foundations.
The entire structure of the building is given special strength by the fact that it stands entirely on a monolithic slab, which is not affected by seasonal soil movements and heaving forces. Making such a base is quite difficult, and when doing it yourself, you cannot do without the use of special construction equipment.
The scope of use of such structures is determined by the characteristics of the soil:
- They are suitable for weak-bearing peaty soils.
- This base can be used on heaving and bulk soils.
- It is ideal for building houses in conditions of high groundwater.
- It is advisable to use a shallow floating foundation in regions with a large depth of soil freezing.
- It can be used when there is a difference in height at the construction site.
The only place where the use of such bases is difficult is on slopes and sloping surfaces.
Important: floating foundations are suitable for the construction of frame, wooden, brick, stone and block buildings.
Features of the construction of the Swedish stove
The Swedes have long been renowned for their thriftiness, ingenuity and concern for the environment. And the famous Swedish stove, the best kind of conventional floating stove, is precisely their invention. It is incredibly popular in countries such as Norway, Sweden and Finland. And for good reason: its technology is that such a foundation can withstand heavy loads on problematic soils and at the same time it is thermally insulated. Often, warm water floors are even made at the same time in such a foundation - just right for a bathhouse.
And now how to build a floating foundation using Swedish technology:
- Step 1. Dig a pit 30-40 cm deep.
- Step 2. Fill the pit with crushed stone to the very ground level + add sand to the same place. We water the sand and compact it to the same level.
- Step 3. We lay foam plastic - 10 cm thick, the one that is also called “floor”, it is very strong, 100 units. The main thing is to check that this foam is exactly 10 cm above the ground level on each side.
- Step 4. Knitted reinforcement, 15x15 cells, is placed on such a foundation. And you need to place it on special plastic mushrooms - so that it is 3-4 cm in the air. The mushrooms themselves are enough for 5 pieces per square meter.
- Step 5. Instead of formwork, we put the same foam and reinforce it on the outside with some kind of board.
- Step 6. Now the concrete is finally poured.
Why is the Swedish stove insulated with foam plastic? It's simple: this material is not interesting to mice, it does not rot, it does not rot. And for the foundation, you need to take it with a strength of 100 or 150 units - you can even hit it with your fist. It provides excellent insulation, and the Swedes love to save on electricity.
Of course, a floating foundation is not a panacea for all problems, but only one of the successful solutions. Not every bathhouse is suitable for such a foundation, but in some cases it is the only possible solution, and not the worst.
What are the advantages of this foundation?
Firstly, it is endowed with enormous spatial rigidity and the ability to withstand the load of even a heavy stone bath. Secondly, this foundation perfectly withstands the forces of frost heaving, which is simply ideal for Russia. Clays, sands, loams, of which there are many in the northern latitudes of the country, are the best foundation for a floating foundation: the bathhouse rises in the fall along with the slab, falling just as evenly.
The indicated foundation is a real find in the case when the soil for construction is so unsuitable that the workers demand that the site be completely dug out. With a stove there is no such need, which is its undoubted advantage. Because it is designed specifically for complex heaving soils that are easily compressed.
The only significant disadvantage of a floating foundation is its high cost. However, when building baths, there are opportunities to save on fittings - when the steam room is built small, it does not need such stiffening ribs.
Adviсe
A floating foundation must be located below the soil freezing mark.
It is highly recommended not to build a foundation on frozen soil. After thawing, it settles, and along with it, the foundation of the building experiences additional loads.
There must be vertical waterproofing. Otherwise, in warm weather the concrete will draw in water, and in winter, when it freezes, it will tear it apart from the inside. There is also no need to neglect horizontal waterproofing. Without it, water penetrates from the foundation into the walls.
Foundation project
Drawing up a foundation project is the basis for building a house. All communications are marked on it, the basement is planned, and geotechnical surveys are taken into account. In addition, the number of storeys of the building and the material of construction are taken into account. All this influences the choice of foundation type. When planning, it is necessary to take into account that the cross-section of the foundation must be the same along the entire length of the external and internal walls. As already mentioned, the basement must be planned in advance. Another important factor that must be taken into account is the depth of soil freezing. Also be sure to take into account the reinforcement. After all, by calculating all the parameters, you will protect the foundation from subsidence and damage from soil mobility. If you find it difficult to design a floating foundation on your own, seek help from specialists.
