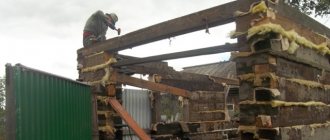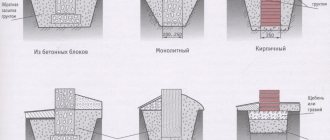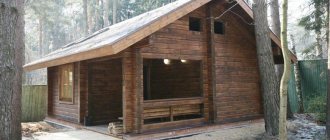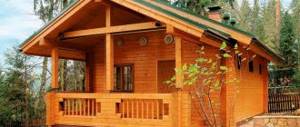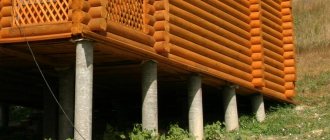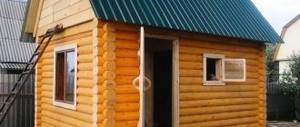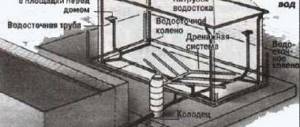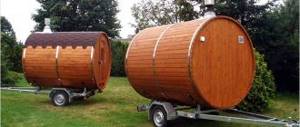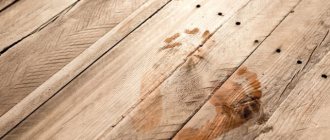The construction of any building begins with the installation of the foundation. Despite this, there are many cases in which construction technology eliminates the need to erect such a structure. This applies to structures that are light in weight.
A striking example of this is a bathhouse without a foundation, which has compact dimensions.
To build a bathhouse without a foundation with your own hands, you must have certain skills in carrying out construction and installation work and know a number of subtleties associated with this process.
Is a bathhouse without a foundation a building?
In most cases, the construction of a building begins with laying the foundation. But in some cases you can do without it. For example, a bathhouse can be built without a foundation at all. This is allowed if the structure is small, compact, and the area where construction is proposed is provided with durable rocky soil.
They resort to building a bathhouse without a foundation for several reasons:
- The foundation is an expensive part of construction, requiring a lot of materials and effort. It often accounts for up to a quarter of the total construction costs.
- The construction of the foundation takes a lot of time, both for the construction itself and for shrinkage, which greatly increases the time of construction work.
- The opportunity to buy a ready-made “building” - an entire structure.
- Mobility of the building. A bathhouse without a foundation can be easily moved.
Important!
According to the law, a building without a foundation is not a structure; it is a shed or a shed. To build such a bathhouse, you do not need to coordinate the project with government agencies. This greatly simplifies the construction process. A bathhouse without a foundation will also have to be decorated, but this is much simpler.
Construction requirements
To avoid any claims from the inspection, the future bathhouse must meet several requirements.
When erecting a structure you should:
- limit the weight of the building to 4 tons;
- the area along the outer perimeter, taking into account the thickness of the walls, should be provided so that it does not exceed 30 square meters. m;
- It is better to build a one-story bathhouse, this is important not only for inspection, but also so that there is not a large load on the ground;
- it should be in the form of a collapsible structure, albeit not completely, but at least partially.
If a desire and need arises, then over time it will be possible to make a foundation and design the structure properly.
Foundation on the ground and in a pit
It is worth noting that all load-bearing structures of solid soil range from twelve to fifteen kilograms per square centimeter, which makes it possible for a flat platform to support the structure without laying out a strip foundation and piles. If you already have a layer of waterproofing installed, then the beams can be safely laid on the ground. In order to build a foundation, you first need to dig a pit; its depth should be approximately twenty-five centimeters. After the preparatory work, it is filled with clay, it is advisable to compact it with each layer in order to obtain a hard crust, which is what will withstand the structure. In order to equip the heap, you should install plank formwork over the entire area of the site, its bottom height should reach and be thirty centimeters higher than the pit. Before proceeding directly to the construction process of the structure itself, it is worth laying a layer of waterproofing; the materials for this can be roofing felt. Next, sprinkle the heap with a layer of insulation; in this case, expanded clay can be recommended. Based on the work done, we can say that such a foundation will perfectly support the weight of the building, while the bedding made of expanded clay will act as a shield, which will help protect against heaving. And the layers of roofing felt will work as waterproofing.
How to build a bathhouse without a foundation
In order to build a bathhouse, you need to make a good project, think through everything down to the smallest detail and take care of the construction products. All materials must be approved for use in areas with high temperature and humidity.
The insulation must be non-flammable, and all components for the electrical network must be reliable. Thermal insulation is an important stage in the construction of a bathhouse; the better it is done, the less it will be necessary to heat the street. In winter, it is also worth insulating windows (glass), because considerable heat loss occurs through them. It is enough to cover them with a special film.
When it comes to choosing a stove, it is better to give preference to models without a remote firebox. In this case, less fuel will be required for heating and the price of the stove itself will not be too high.
The roof of the bathhouse should not be high, then this will save on material and arrangement of the chimney: it will not need to be made too large. The best option is the ratio of roof width to height 1:3.
Determining soil type
This is an important point that cannot be neglected. The decision to build a bathhouse with or without a strong foundation depends, first of all, on the properties of the soil on the site. If it is solid (rocky or a site on a mountain or rock), then there will be no problems with building without a foundation. After all, the groundwater is deep, and there are a lot of stones in the soil, which means that the building is not in danger of distortion.
Important! If the ground is soft enough, then without a foundation the bathhouse will sag.
First of all, this will affect the windows and doors, they will warp, but over time the walls will also begin to collapse. It is impossible to erect structures without a foundation on sand or peat soil.
The main requirement is the ability of the soil to withstand a load of 12-15 kg per square meter. see. If the site corresponds to it, then the foundation can be deleted from the list of construction works, replacing it with the arrangement of the foundation for the building.
Methods for building a bathhouse without a foundation
The most common 3 methods of arranging a bathhouse:
- The most difficult way is to build a bathhouse on your own. To construct the structure, you will need a wooden beam with a thickness of at least 5 cm and waterproofing materials, as well as good thermal insulation. When choosing them, it is important to remember that the weight of the finished building should not be large, because the structure is built without a foundation.
- The easiest and fastest option is to order a ready-made house. Within a week, specialists will deliver and install the bathhouse on the prepared base. Sellers have special equipment (crane) for this. The best option can be selected from ready-made projects.
- A very popular variety is a mobile or portable bathhouse, but they are usually quite small in size. But there will be no problems with paperwork. Another plus is that the manufacturer can make the design at his own discretion or at the request of the client. Around such a bathhouse you can arrange a space for relaxation. Such steam rooms are equipped with wood-burning stoves or those powered by electricity; it can be easily moved to another place.
Rules for lifting a structure
What to do when it’s time to overhaul a bathhouse with distortions and sagging corners? In this case, the bath structure rises above the surface completely or partially. The video shows clearly and in detail how we raise the bathhouse.
The most optimal option for carrying out such an event is the use of high-power jacks. The lift allows access to the foundation and lower crowns of the frame. The lifting procedure is quite complex and requires special care, because... incorrect actions can lead to destruction of the ligaments and the material itself.
Advice! Before lifting the bathhouse on jacks, it is necessary to assess the load on the mechanisms, which will allow you to correctly select the power of the device.
Jacks are installed, as a rule, in the corners of the structure, and 1 device accounts for ¼ of the entire mass of the structure. Most often, mechanisms with a capacity of at least 4.5-5 tons are used.
Before work begins, a lifting scheme is worked out, which is determined by the purpose of the operation and the type of damage to the structure. Typically, at least 2 jacks are used for work. The exception is cases when only 1 corner of the bathhouse sank. To eliminate deformation, only the sagging corner is raised to the required height. For all other work, jacks are used in pairs, lifting the entire wall, which will preserve the integrity of the corner alignment of the logs.
The operation itself should be carried out smoothly, gradually. Precautions must be observed. When the structure is fully raised, work is carried out in cycles:
- slight rise on one side;
- leveling from the opposite side with supports placed under the raised wall;
- repetition of the cycle.
The lifting height for 1 cycle should not exceed 5-7 cm to prevent structural destruction and the formation of cracks.
The total height of vertical movement can reach 35-50 cm. Damage is avoided by securely fixing the raised sections of the frame.
The lifting operation must be carried out taking into account further work. In other words, a major foundation repair involves dismantling the previous structure, installing formwork, pouring a new system, i.e. carrying out a complex of works under an overhanging log house. This circumstance requires compliance with all safety requirements, eliminating the risk of subsidence of the bathhouse frame.
How to install a bathhouse without a foundation
A bathhouse without a foundation can be placed on a special base made of sand and crushed stone, clay, or thin concrete. You can make a simple gravel pad by digging a 0.5 m hole around the perimeter of the building and filling it with crushed stone. After covering such a base with waterproofing material, you can install a bathhouse.
Attention! Lean concrete is prepared with a low cement content, which significantly reduces the cost of the material.
After pouring the site, the mixture should completely harden, this will take 3-4 weeks. Then you can start building a bathhouse without a foundation.
A foundation in the form of columns made of concrete or brick is a fairly popular base option for a bathhouse. The posts are placed in the corners of the building measuring 50x50 cm, as well as at the intersections of the walls. A building is installed on them.
If over time the lower part of the wooden structure begins to rot, then you just need to raise the structure. To do this, you should use jacks and install the house on posts and supports. The help of leveling elements is also used if the terrain is located on a slope. The most popular, due to their simplicity, are foundations for buildings made of clay, as well as crushed stone and sand.
The procedure for installing a clay base
It is possible to build a bathhouse on a clay base if the soil on the construction site does not float or is eroded by water.
It must be done in the following sequence:
- Level the area intended for construction.
- Mark the outline of the building, dig a shallow trench around the perimeter - approximately 30-40 cm deep. Its bottom and ground surface must be parallel.
- Using strong boards, strengthen the walls of the dug trench. For formwork, a board 3-5 cm thick is useful.
- Fill the space between the boards with ordinary clay. Just don't pour it all out at once. It’s better to do it in small portions, in layers of 8-10 cm, compacting each ball well. Any log will do for compaction.
Then you will have to leave the clay to dry for several days. Only after this is it covered with a layer of waterproofing (expanded clay, roofing felt), on which a bathhouse can be built.
Installation of a base of crushed stone and sand
If the soil on the site is black soil, then it is better to build a bathhouse on a foundation made of sand and crushed stone. This is a durable, stable option for a bathhouse without a foundation.
The execution technology is slightly different:
- After marking the area of the future bathhouse, dig a pit with a depth of 80 cm to 1 m. This is a rather labor-intensive and slow process, therefore, if possible, it is better to use special equipment.
- Make trenches for drainage. They are deeper than the pit dug under the base of the bathhouse, and go at an angle to drain water.
- The sand layer is poured first, and a ball of crushed stone is placed on top. It should not be very large, but not too small either.
- The trenches for drainage are filled in turn with crushed stone and sand.
- The last stage of arranging the base is laying a waterproofing layer, which can be used as roofing material.
The sand-crushed stone base is stronger than clay, it can withstand more weight. If you build a bathhouse on it, it will last much longer. Groundwater drainage is also a big advantage of this type of foundation. Although broken brick is cheaper than crushed stone, it is better not to use it: from frost and water, over time it will begin to crumble and crumble.
Repairing the floor
When inspecting the floor, we pay attention to the condition of the beams, lower crown, joists and boards. If an unpleasant odor emanates from the underground, then the wood has begun to rot, although a visual inspection does not reveal any damage. You can use an awl to check the integrity of the logs; they can be easily pierced if the tree has rotted at the core. Joists quickly begin to rot if waterproofing has not been installed.
Scheme for repairing damaged areas of the floor in the bathhouse
The process of rotting logs is especially dangerous for bathhouses made of logs and frame houses, since the damage can spread to the walls. If there is no need to completely change the coating, you can make partial repairs. Damaged areas are cut out, and new ones are installed in their place. The logs are fastened using aluminum plates and self-tapping screws. Then nail and mount new boards and the floor is completely dismantled and leveled with a plane.
If rot has damaged the beams, subfloor, joists and crowns, then you will have to replace it all:
- the floor is completely dismantled;
- logs and beams are removed;
- the two lower crowns are cut out in parts and replaced with a new beam;
- install new beams onto which to attach the logs;
- install flooring from new boards - subfloor;
The process of laying a subfloor in a bathhouse - waterproofing and insulation are installed: 15 cm polystyrene foam for the dressing room, polystyrene foam for the washing compartment.
Advice! If a visual inspection does not reveal any damage, just hit the boards with a hammer; good material will have a clear sound; the joists are also checked. A dull sound indicates the presence of rot.
Do-it-yourself bathhouse in the country without a foundation
In order to build a bathhouse, wooden beams are most often used. Thanks to it, the building will last a long time, be environmentally friendly and look attractive. The main thing is that the timber is of good quality, intact, without defects. The most important stage of construction is the design of the structure. You can prepare it yourself or purchase it from specialists.
The scheme for building a bathhouse without a foundation with your own hands consists of several stages:
- Selecting a location and preparing the base from clay or crushed stone with sand.
- Laying the first crown, and then the rest. After installing the first crown, it is important to check that the structure is erected smoothly. Use a level and a square. If everything is in order, the beams are secured, most often using anchor bolts. A layer of heat-insulating material (tow, jute, moss) is laid between the rows, checking the level regularly.
- Creating a doorway, window openings. They can be made in advance, but it is much more difficult. More often, openings are left during construction in the form of gaps, which are cut to the required size upon completion of construction.
- Seal all cracks. Ideally, a new building should be given time to settle, about six months. When using moss or tow gaskets between the beams, simply check to see if there are any gaps left and seal them.
- Installation of a bathhouse roof.
Due to the fact that a wooden one-story bathhouse is lightweight, there is no need to make a foundation; the foundation will be enough. After construction, the building is insulated, a stove is installed, and finishing work is carried out.
Selection of jacks and preparatory work for their installation
To carry out the work, it is important to choose the right jacks for lifting the bathhouse body. The estimated parameters of the mechanisms are the load capacity and the stroke of maximum movement. In practical operations, 2 main types of devices can be used - screw and hydraulic jacks. The best hydraulic systems are those that have great power and are reliable in operation. For small wooden baths, you can use cheaper screw varieties.
That is why a solid foundation is built at the site where the equipment is installed.
The installation site is prepared as follows:
- A total of 8 points are outlined (2 on each side), spaced 45-50 cm from the corner of the building.
- In these places, holes are dug with the following dimensions: length (along the log) - 90-100 cm, width - 70-75 cm, depth - 50-60 cm. The bottom of the holes is carefully compacted and covered with a layer of crushed stone, on which a solid wooden base is installed beams or metal sheet.
- Preparation of logs if it is necessary to replace rotten crowns. The diameter of the new logs must exactly match the dimensions of the elements requiring removal. They must first be impregnated with an antifungal composition and fully prepared for installation.
