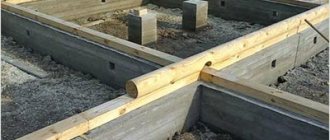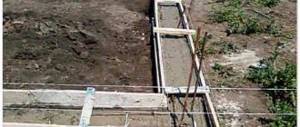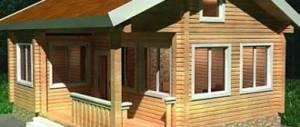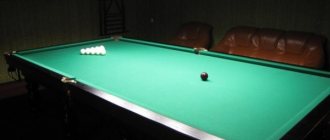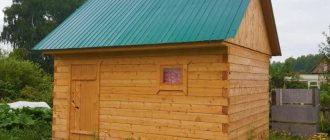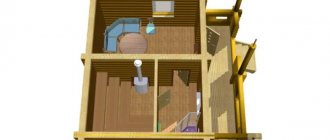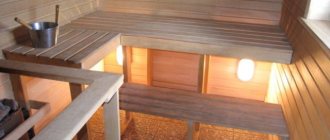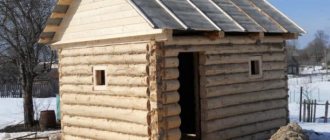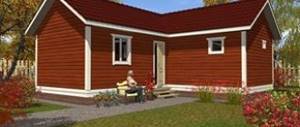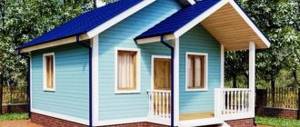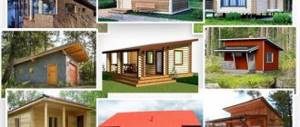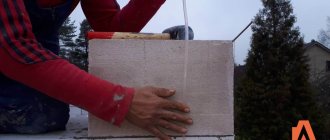Visiting a bathhouse is a great way to have a good time and also take a break from city dust, noise and daily problems. For this reason, many people build a bathhouse on their site. If the area is small, then you have to limit yourself to a small-sized bathhouse with the minimum necessary. But if you are the happy owner of a large plot, then we advise you to spend money and build an 8x8 m bathhouse, which will also have additional amenities that will help raise the quality of your relaxation to a new level.
Bathhouse project 8 by 8 m: features, types, advantages
Such a project cannot be built on every plot; it is not suitable for small plots of land. But reducing the area can affect the functionality and convenience of the bathhouse.
The 8 by 8 m bathhouse is a spacious and roomy building, with everything you need. Bathhouse designs can be very different: you can draw them up yourself, find a ready-made version, or order the preparation of a project from specialists. The first two options are cheaper, but the advantage of the latter is that the design will take into account the characteristics of your site and personal wishes. But this does not mean at all that the finished drawing of the bathhouse will be inconvenient. There are many projects on the Internet, so choosing the right one is easy.
Since the 8 by 8 bathhouse is spacious, all four main rooms can easily fit in it: a dressing room, a steam room, a washing room and a relaxation room. The dressing room can be small, you need to place hooks and a wardrobe in it, and many also store firewood in it. There is no need to make the dressing room spacious, since it serves as a hallway.
The size of the steam room depends on how many people will visit it in the future. In the steam room you need to fit a stove and shelves for the bath. Shelves can be arranged in one or several rows. It is recommended to make them at least 2 m long, in which case you can sit on them not only while sitting, but also lying down.
The washing room can be spacious or small, slightly larger than a shower stall. It all depends on your wishes.
It is better to make the relaxation room spacious, since the whole company will relax in it between trips to the steam room. You need to put a table and chairs in the room, if the space allows, it is also possible to place a TV, a pool table, etc.
An example of a bathhouse project 8x8 m:
An 8 by 8 bathhouse is quite spacious, so projects of this size often also include a bathroom and a guest room. Obviously, their presence will make the bathhouse more comfortable and functional. In addition, and importantly, you can spend the night in it. If you plan to build a building next to your house, then you will have a guest house with a bathhouse where your guests can stay. If you build a building on a summer cottage, then you will have a place where you can stay overnight. You can also make a small kitchen in the bathhouse, in which case it will turn into a whole house.
We recommend reading:
How to determine the optimal size of a bath?
If you are going to often stay overnight, and with a large group, then a good option would be to build a two-story bathhouse or a bathhouse with an attic. In this case, additional rooms can be placed on the second floor, in which you can make a bedroom or an additional recreation room.
Usually the project involves the presence of a swimming pool or at least a plunge pool. They are especially relevant if there is no body of water nearby. The pool can be located indoors or outdoors, but in any case it is recommended to have a canopy over it.
With a bathhouse size of 8 by 8, you can perfectly combine two options in one building: a steam room with wet steam and a sauna with dry steam. This approach will certainly significantly increase the cost of building a building, but you will have the opportunity to go not only to the bathhouse, but also to the sauna.
Bathhouse project "Don"
Bathhouse 4x8 with terrace. Assembly on site - 8 days
| Log house for shrinkage Beam 150x100mm - 255,000 rubles Beam 150x150mm - 279,000 rubles Beam 150x200mm - 317,000 rubles Turnkey log bathhouse Beam 150x100mm - 307,000 rubles Beam 150x150mm - 341,000 rubles B rus 150Х200mm — 392,000 rub. Turnkey frame bathhouse - from RUB 330,000 There is a photo report | ||||
- Bathhouse made of timber "turnkey"
- Log bathhouse made of timber
- Turnkey frame bathhouse
| Strapping row | Edged timber with natural humidity - 150x150mm (1 row). It is laid on a foundation with a roofing felt lining. |
| Lags | Edged board with natural humidity - 150x50mm in increments of 0.6m. Skull bars are attached to the joists - 40x50mm for installing the subfloor. |
| Subfloor | Edged board of natural humidity - 20x150mm , installed on skull blocks |
| Log bathhouse | Profiled timber with natural humidity |
| Partitions | Profiled timber with natural humidity |
| Assembling a log house | For metal dowels (nails 200mm) |
| Connecting corners | "Half a beam" |
| Floor beams | Edged board with natural humidity - 150x50mm in increments of 0.9m |
| Rafters | Edged board with natural humidity - 150x50mm in increments of 0.9m |
| Ceiling height | 1st floor - 2.1m (15 crowns of timber) Attic floor (if any) - 2.35m |
| Pediments | Frame made of edged boards of natural moisture 100x40mm, external finishing - coniferous lining of natural moisture |
| Cornices | Cornices, skylights and corners of the bathhouse are lined with coniferous lining of natural humidity |
| Lathing | Edged board with natural humidity - 20x150mm in increments of 0.3m |
| Wind protection | Ondutis A100 |
| Roof | "Ondulin" with waterproofing film "Ondutis RV100" |
| Finish floor | Kiln dry tongue and groove floorboard – 36mm |
| Insulation | Mineral wool “URSA” – 100mm (floor, ceiling) |
| Vapor barrier | "Ondutis R70" and "Ondutis A100" |
| Window | Wooden with double glazing - 1x1m (with fittings) |
| Doors | Wooden paneled – 1.8x0.8m (with fittings) |
| Ceilings | Coniferous lining of chamber drying |
| Steam room | Sheathed with aspen clapboard over foil (walls and ceiling). A two-level aspen shelf is installed - 36x90mm |
| Bake | Heater stove "Ermak-12", sandwich pipes with exit through the roof |
| Tank | Tank on pipe – 50 l |
| Attic floor (if any) | The frame is made of edged boards of natural moisture 100x40mm (post and crossbar). Interior finishing of walls and partitions is made of coniferous eurolining (grade B). Insulation “URSA” 100mm Wooden staircase with railings and balusters |
| Free shipping | Moscow – 100 km from the Moscow Ring Road (hereinafter – 65 rubles/km) St. Petersburg – 100 km from the Ring Road (hereinafter – 65 rubles/km) Pestovo – 500 km (hereinafter – 65 rubles/km) |
| Foundation | Not included in the base price |
Additionally you can order:
- Foundation concrete blocks – RUB 1,000/pedestal
- screw piles - from RUB 3,500/pile
- reinforced concrete piles – from RUB 5,500/pile
- tape - from 4,500 rubles/page meter
- monolithic slab – from 4,500 rub/m2
Do you want to change something in the configuration, size or layout? We will create your individual project
- call: 8,, +7 (926) 340-96-74
- write: [email protected]
| Strapping row | Edged timber with natural humidity - 150x150mm (1 row). It is laid on a foundation with a roofing felt lining. |
| Lags | Edged board with natural humidity - 150x50mm in increments of 0.6m . 40x50mm cranial blocks are attached to the joists for installing the subfloor. |
| Subfloor | Edged board of natural humidity - 20x150mm, installed on skull blocks |
| Log bathhouse | Profiled timber with natural humidity |
| Partitions | Profiled timber with natural humidity |
| Assembling a log house | For metal dowels (nails 200mm) |
| Connecting corners | "Half a beam" |
| Floor beams | Edged board with natural humidity - 150x50mm in increments of 0.9m |
| Rafters | Edged board with natural humidity - 150x50mm in increments of 0.9m |
| Ceiling height | 15 crowns of timber |
| Pediments | Frame made of edged boards of natural moisture - 100x40mm, external finishing - coniferous lining of natural moisture |
| Cornices | Cornices, skylights and corners of the house are sheathed with coniferous lining of natural humidity |
| Lathing | Edged board with natural humidity - 20x150mm in increments of 0.3m |
| Roof | "Ondulin" with waterproofing film "Ondutis RV100" |
| Attic floor (if any) | The frame is made of edged boards of natural moisture 100x40mm (post and crossbar). |
| Free shipping | Moscow – 100 km from the Moscow Ring Road (hereinafter – 65 rubles/km) St. Petersburg – 100 km from the Ring Road (hereinafter – 65 rubles/km) Pestovo – 500 km (hereinafter – 65 rubles/km) |
| Foundation | Not included in the base price |
Additionally you can order:
- Foundation concrete blocks – RUB 1,000/pedestal
- screw piles - from RUB 3,500/pile
- reinforced concrete piles – from RUB 5,500/pile
- tape - from 4,500 rubles/page meter
- monolithic slab – from 4,500 rub/m2
Do you want to change something in the configuration, size or layout? We will create your individual project:
- telephones: 8,, +7 (926) 340-96-74
- email: [email protected]
| Strapping row | Edged timber with natural humidity - 150x150mm (1 row). It is laid on a foundation with a roofing felt lining. |
| Lags | Edged board with natural humidity - 150x50mm in increments of 0.6m . Skull bars are attached to the joists - 40x50mm for installing the subfloor. |
| Subfloor | Edged board of natural humidity - 20x150mm , installed on skull blocks |
| Bath frame | Edged board of natural humidity - 100x50mm with a pitch of 0.6m , corner posts made of timber - 100x100mm |
| Partition frame | Edged board with natural humidity - 50x40mm 0.6m increments |
| Exterior finishing | Chamber drying timber simulator |
| Interior decoration | Coniferous eurolining grade “B” |
| Floor beams | Edged board of natural humidity - 150x50mm in increments of 0.8m |
| Rafters | Edged board of natural humidity - 150x50mm in increments of 0.8m |
| Ceiling height | 1st floor - 2.2m Attic floor (if any) - 2.35m |
| Pediments | Frame made of edged boards of natural moisture - 100x50mm, external finishing - kiln-dried coniferous lining |
| Cornices | Cornices, skylights and corners of the house are sheathed with kiln-dried pine lining |
| Lathing | Edged board with natural humidity - 20x150mm in increments of 0.3m |
| Roof | "Ondulin" with waterproofing film "Ondutis RV100" |
| Finish floor | Kiln dry tongue and groove floorboard – 36mm |
| Insulation | Mineral wool “URSA” – 100mm (floor, ceiling) Basalt wool “Rockwool Light Butts” – 100mm (walls) |
| Vapor barrier | "Ondutis R70" and "Ondutis A100" |
| Window | Wooden with double glazing - 1x1m (with fittings) |
| Doors | Wooden paneled – 1.8x0.8m (with fittings) |
| Ceilings | Coniferous lining of chamber drying |
| Steam room | Sheathed with aspen clapboard over foil (walls and ceiling). A two-level aspen shelf is installed - 36x90mm |
| Bake | Stove-heater "Ermak-12" , sandwich pipes with exit through the roof |
| Tank | Tank on pipe - 50l |
| Attic floor (if any) | The frame is made of edged boards of natural moisture 100x50mm (post and crossbar). Interior finishing of walls and partitions is made of coniferous eurolining (grade B). Insulation 100mm Wooden staircase with railings and balusters |
| Free shipping | Moscow – 100 km from the Moscow Ring Road (hereinafter – 65 rubles/km) St. Petersburg – 100 km from the Ring Road (hereinafter – 65 rubles/km) Pestovo – 500 km (hereinafter – 65 rubles/km) |
| Foundation | Not included in the base price |
Additionally you can order:
- Foundation concrete blocks – RUB 1,000/pedestal
- screw piles - from RUB 3,500/pile
- reinforced concrete piles – from RUB 5,500/pile
- tape - from 4,500 rubles/page meter
- monolithic slab – from 4,500 rub/m2)
Do you want to change something in the configuration, size or layout? We will create your individual project!:
- telephones: 8,, +7 (926) 340-96-74
- email: [email protected]
Do you come to your dacha only in the summer? Then the 4 by 8 bathhouse project is designed especially for you! It has a spacious terrace, occupying exactly half the area of the foundation, and is perfect for organizing a place to relax in the summer. And if the terrace is glazed, then you can relax on it comfortably in the fall and spring.
A 4x8 bathhouse will look perfect on a large summer cottage, will become an interesting element of its decor and an original addition to a permanent house built from profiled timber. You can get into the 4x8 bathhouse through a small porch. The square-shaped terrace is quite large, its size is 15 m². The main building and the terrace have a common roof, which is supported by powerful pillars. A small dressing room leads to a sink and steam room. There are two windows in the dressing room, one of which opens onto the terrace. Despite its miniature size, the dressing room allows you to organize a completely comfortable place for relaxation and storage of equipment. The sink and steam room are the same size and are located one behind the other. The sink has a small ventilation window.
We also recommend watching:
| Bathhouse with relaxation room | Bathhouse with gazebo | Bathhouse with bay window |
Bathhouse 8x8 m: what material to choose for construction?
At the moment, there are different building materials that are suitable for building a bathhouse. Let's look at the most popular of them.
A wooden bathhouse is the most common option. The material is environmentally friendly, safe, and fully complies with Russian traditions. Most note that a log sauna has a special woody aroma that promotes rest and relaxation. Wood retains heat well, while allowing steam and air to pass through. Prices for wooden baths depend on what type of wood you choose: regular logs, laminated veneer lumber, rounded or non-rounded.
If you are planning to build a bathhouse from timber, then keep in mind that its maximum length is 6 m, so you will have to extend it for the work. An alternative option is additional development of the project, where additional inserts of materials are thought out, additional walls are installed, etc.
A bathhouse made of aerated concrete is also an environmentally friendly option; the material has a good level of fire safety, it is hygienic, and durable. The blocks are quite large in size, so building a bathhouse from them is quite simple. There is no need to adjust them, and if necessary, the blocks are easy to cut.
A brick bathhouse is a reliable and durable structure that will serve you for many years. Brick is also a natural material, but unlike wood it does not burn and is resistant to rot and insects. Building with brick is more difficult than building with blocks and will also take significantly longer due to the small size of the materials. It is recommended to build a bathhouse from bricks only if you have experience in construction, and also if you plan to entrust the construction of the bathhouse to professionals.
