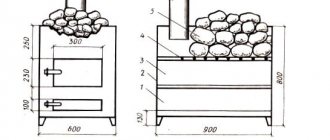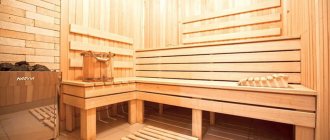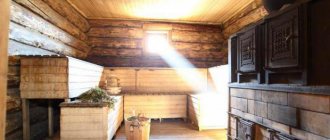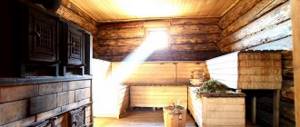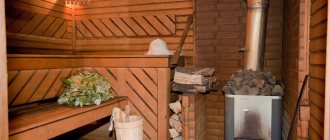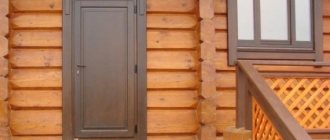How nice it is to take a steam bath after a hard day at work, and even use a fragrant broom! And there is no need to talk about the advantages of your own sauna next to a residential building or on a summer cottage. First you need to decide on a place for future construction, and after that you can choose from different options for the internal layout of the bathhouse. It is necessary to take into account many factors influencing the choice of location for future construction. For example, the placement of a bathhouse on a site depends on the quality and type of soil. In addition, a sauna is not just a separate building, but also a cesspool or barrel with used water. It is imperative to consider the possibility of accessing a sewage disposal truck to the pit.
If you live in a region with snowy winters, it is best to place the entrance to the bathhouse on the south side. Thanks to this, large snowdrifts will not appear near the door in winter, they will begin to thaw faster, and the cold wind will not blow inside as much. If, in addition to the steam room and shower, you plan to build additional rooms, for example, a relaxation room, it is better to place the windows on the west side. This way you will get more daylight. When the choice of location is determined, it’s time to think about the arrangement of the interior rooms.
First and second floor plan
What should be in every bath?
Mandatory premises include the steam room itself, a dressing room and a shower room. Of course, the layout may vary somewhat (for example, when a steam room is combined with a shower room). But these three rooms are the main ones, and they will be responsible for the quality and your comfort during bath procedures. Often, only these rooms are provided in a small bathhouse. If you can afford a larger building, then it can successfully accommodate a toilet, a small swimming pool, and so on.
About the role of the waiting room
The first place you get from the street when entering the bathhouse is the dressing room. It would seem that it’s hard to call it a full-fledged room, but when building a bathhouse, you can’t do without it. Firstly, it protects the internal space from cold air entering from the outside. And with the correct calculations, the steam room stove will be able to transfer heat into it. Therefore, even in winter, when you enter the dressing room, you will not feel cold or discomfort. Secondly, it can also play the role of a kind of utility room. And depending on individual needs, you can store various necessary things in it. If the bathhouse itself is planned to be small, the dressing room will also be used as a changing room. In this case, you will need to make shelves, cabinets or attach hooks on the walls.
As a rule, two doors lead from the dressing room: one from the street, the other to the shower, relaxation room or directly to the steam room. In front of the dressing room there may be a veranda or a small terrace. And if a rest room is not provided for in your project, in the warm season its functions can be performed by a dressing room together with a terrace. You can also welcome guests there and even set up a grill or barbecue.
Sometimes a bathhouse design does not include a dressing room as a mandatory element. Thus, the entrance is directly to the relaxation room, which leads to the steam room, bathroom, and so on. It is not advisable to do this, since the larger room of the rest room takes much longer to warm up than a small dressing room. And considering that someone will constantly come here from the cold, there is no need to talk about heat accumulation at all. Therefore, if you have the opportunity to make at least the smallest purely symbolic dressing room (even at the expense of the size of the rest room), be sure to build it.
What kind of shower do you need?
There are several options for arranging it in a bathhouse:
- summer shower (it is located outside the bathhouse, so it is not advisable to consider it in more detail);
- shower stall or hydrobox;
- static shower on a built-in tray;
- shower-tub.
Depending on the size of the room, the installation of one or another type of shower is determined. For some, a shower is generally unacceptable in a bathhouse, since traditionally only a bucket-tub is used there. For others, it is important to decorate the interior in one style, so he will never put a hydrobox in a wooden bathhouse. And, nevertheless, no matter what your choice is, you need to allocate a separate room for a shower. Especially if both men and women visit the bathhouse at the same time. If you plan to take bath procedures exclusively in the company of men, then it is quite possible to allocate one of the corners in the bathhouse for a shower, without devoting a separate room for it. The rest of the space will be occupied by the relaxation room or the steam room itself.
Sometimes a sink is used not only for its original purpose, but also serves for household needs at the same time. This feature should be taken into account and, if possible, a more spacious shower room should be included in the project.
The steam room is the most important element of the sauna
This is, in fact, the heart of any bathhouse! This is where you can truly gain strength, get rid of negative energy and get a boost of energy until your next visit. The most correct and optimal solution for placing a steam room is away from the front door. And this is logical - so that the room warms up as quickly as possible, and the heat does not escape from it through the door cracks.
Depending on the number of people who can visit the bathhouse at the same time, you should calculate the size of the steam room. If it is intended for one or two people, one shelf with a back is enough. When the dimensions allow and there is a need, you can install several shelves in two rows - one is slightly higher than the other.
The size of the steam room depends entirely on several important factors.
- Bathhouse material.
- The number of people visiting the steam room at the same time.
- The height of the tallest person who will be in the steam room.
- Fire distance of the stove from the wall.
- Will people sit in the steam room or lie on the shelves?
- How many of these same shelves need to be arranged?
- Dimensions of the stove and the material from which it is made.
Despite the fact that the steam room is practically the most important element of the bathhouse, its arrangement is quite simple. And the oven plays a significant role in it. There are several types of ovens, each of which has its own advantages and disadvantages. So, the most popular are brick, iron and electric stoves.
But the safest of these options remains the traditional brick oven. So, at the slightest flaw, an electric one threatens to short out; it heats up very quickly, but also cools down in literally half an hour. In addition, the relatively high cost makes it unaffordable for many consumers. An iron stove is not as expensive, but it cools just as quickly, does not produce heat during the cooling process and can cause severe burns at the slightest touch. A brick oven produces high heat. When heated for a sufficiently long time, it also cools slowly, releasing heat. Stoves made of soapstone, the so-called “soapstone,” are becoming increasingly popular. Although its cost is high, it perfectly warms the steam room, is highly durable, and also has healing properties. Doctors note that a bathhouse with such a stove has a beneficial effect on human health.
The steam room is a fairly small room. But even in it you can save free space. To do this, you need to attach the shelves not to the floor, but to the wall. Under them you can put buckets, ladles and so on. In addition, such fastening will help to clean the floor more thoroughly after visiting the steam room. To make them, it is recommended to take wood that does not absorb sweat and does not emit resin. It is best to use aspen for these purposes.
The optimal shelf size for a steam room is 60x180 cm. It is necessary to leave gaps between the slats so that water does not stagnate on the wood and cause it to swell.
Additional rooms in the bathhouse
If the main thing - a dressing room, shower and steam room - must be there, then additional rooms are solely at the discretion of the owner. When finances and the size of the room allow, why not add some additional rooms that will make visiting the bathhouse a real holiday for body and soul.
What else can you arrange in a bathhouse? In this matter you should not limit your imagination. In the bathhouse it is appropriate to have a billiard room, a room for massages and spa treatments, a room with a small pool or plunge pool, and a bathroom. And if you are going to build a spacious bathhouse, then one or more of the presented premises will fit more than appropriately into the interior space.
Bathroom arrangement
A toilet is not so often found in a bathhouse, but its equipment will make the bathing day more comfortable. If you need to use the bathroom, you will not need to leave a warm room and run into the house in the cold. If you plan to visit the bathhouse with children, then an equipped toilet will be a must. Of course, it is necessary to think about the presence of a bathroom at the stage of creating a bathhouse project. If for some reason you did not do this, you will have to be content with a mobile toilet. Perhaps, in emergency cases, this is not the worst solution, but for a presentable bathhouse it is better to arrange something more comfortable.
In addition, mobile toilets have a number of disadvantages, namely:
- unpleasant odor;
- the need for frequent bowel movements;
- additional use of fillers.
As a rule, if a mobile toilet is used in a bathhouse, a separate room is not allocated for it, but is installed in one of the corners of the shower or changing room. Accordingly, it is not possible to use it when other people are present in the room. It is much more convenient when, already at the stage of creating a bathhouse project, a separate room for the toilet is provided.
And even if it is not connected to the sewer line, you can equip a toilet with a cesspool. In this case, it must be done at a distance of at least 20 m from the source of process water. The design must also provide for the fact that the sewer pipe will be located at a slope towards the cesspool. In addition, it must be additionally insulated and placed below the freezing level of the soil.
In such a toilet, it is necessary to provide high-quality ventilation so that it does not allow the unpleasant odor to spread not only throughout the bathroom, but also outside it. The ventilation pipe can pass directly through the bathroom with an exit through the roof or along the wall on the street side. Sometimes the ventilation pipe is installed directly above the cesspool. In any case, it prevents stagnant processes and gradually removes unpleasant odors.
Materials for construction and exterior finishing in the project of a large bath house
The structure is installed on a solid capital foundation. For the construction of load-bearing walls, we chose warm ceramic bricks. The walls are laid out in one and a half bricks and have a thickness of 380 mm. The outer layer of insulation with a thickness of 150 mm does not leave cold and moisture any chance to penetrate into the premises.
For a multi-gable roof, light and durable metal tiles of a respectable dark gray color, resistant to any weather conditions, will be used. And for the decoration of the walls, we traditionally chose an artificial cement analogue that successfully imitates wild stone, as well as cozy, warm thermowood and moisture-resistant decorative plaster. We have been using these materials for many years in large bathhouse projects, so we are one hundred percent confident in their strength, practicality and unpretentiousness.
Let's add to this generous glazing, which significantly increases the level of insolation of each room and relieves our facility from the visual heaviness and bulkiness inherent in most large buildings - and we get a refined, light, elegant and functional bathhouse with a jacuzzi, a barbecue gazebo, an outdoor terrace and several bedrooms, quite capable of becoming a cozy full-fledged home for our customers.
Architectural bureau of Alexey Sukhov |
1st floor plan:
2 bedroom attic floor plan:
3d visualization of exteriors:
Interior of the barbecue gazebo:
Breakroom layout
This is not a required room, but very desirable. After all, in it a person recovers from the steam room and gains strength. And if someone suddenly becomes ill in the bathhouse, you can always put him in the rest room, let him catch his breath, and drink water. Therefore, even if you are planning a small bathhouse, try to allocate at least a small room in it for a relaxation room.
The situation is completely different if you are building a fairly large bathhouse. You can make several rest rooms in it, each of which will perform its own function. So, in one you can place massage couches or soft sun loungers for various spa treatments. The other can be used as a billiard room; it is enough to place a billiard table in the center.
Some bathhouses are equipped with a relaxation room with a real wood-burning fireplace, thanks to which the atmosphere is immediately filled with warmth and comfort, especially during the cold season.
Bathhouse with red brick facade
Architects and designers did a good job on the external appearance of the bath house. They managed to give the building a solid and impressive look, which was agreed on the first time at the initial stage of cooperation. The design of a red brick bathhouse bears the features of modern architecture. The brick on the façade alternates with wood and plaster inserts, thereby creating a play of contrast. The harmony of the color scheme characterizes the owner of the building as a person of status and excellent taste.
The shape of the bathhouse is unusual, with a complex roof, which made it possible to profitably use the useful space. We proposed a win-win option - a full-fledged bath house, in which the external attractiveness is organically intertwined with its internal versatility, and the aesthetic appearance of the building attracts attention coupled with an indescribable atmosphere of unity with nature.
Private pool in the bathhouse
You can allocate a separate room for it or connect it with a shower room. If you are planning to acquire a stationary pool, then it must be included in the design of the entire bathhouse. Such a complex project is best completed by professionals in this industry. After all, the layout includes not only measurements and location of the premises of your future bathhouse, but also has an explanatory note. It contains information on methods of cleaning the pool, installed equipment and other subtleties that you need to know during construction.
If the bathhouse has already been built, and the question of equipping a pool has only recently arisen, there are two options.
| Varieties | Pros of models |
| Mobile. | The advantage of the former is that, if necessary, a portable pool can be removed and installed in any other place. |
| Hydromassage. | They can also be considered stationary, since you cannot move them on your own. Of course, you won’t be able to swim in it, because the hydromassage pool is designed specifically for relaxation. Although this is exactly the effect that almost everyone wants to get after leaving the steam room. |
If we are talking about arranging a full-fledged swimming pool with a pit, you will need to dig a deep hole according to the dimensions specified in advance. It is much cheaper and easier to build a square or rectangular pool. But the round one looks more elegant and attractive, although this depends on the personal preferences of the owners.
A concrete foundation is laid at the bottom of the pit, for which it is best to use class W 8 concrete. Reinforcement is placed in the foundation at the level of the future walls. The foundation must be poured once, since gradual pouring in several stages significantly reduces the reliability of the entire structure. It dries within a month. It needs to be moistened periodically to prevent cracking. To decorate the walls, plaster with the addition of latex is used. This serves as additional protection against moisture. The next step is to lay the waterproofing layer. The most affordable option is PVC film.
Now all that remains is to coat the surface. For this purpose, special pool tiles are usually used. It absorbs much less moisture than tiles, so fungi and mold do not appear on it. Alternatively, you can use multi-colored glass mosaics.
Features of projects of one-story houses with three bedrooms
Single-story buildings have several advantages, which have led to the widespread use of such projects in private housing construction:
- Low load on the foundation. It allows the construction of buildings in conditions of weak-bearing soils;
- The design lacks staircases and communication passages to higher floors. Thanks to this, the layout of the building on one floor allows you to effectively use the available space;
- A higher level of comfort for the elderly, small children and people with disabilities, since they do not need to go to the second floor or even higher.
How to properly arrange rooms in a bathhouse
Here the layout depends on the preferences and convenience of the owners. However, there are some guidelines that you need to follow.
- The steam room should be located in the corner furthest from the entrance.
- It is best to install a bathroom, shower and steam room on the side of one wall.
- The dressing room should not lead directly to the steam room. It usually has two entrances: to the street and to the locker room (or rest room), and from there to the steam room.
- It is better to place a font, pool or tub with cold water opposite the steam room.
The location of the premises is the first stage in preparing a bathhouse project. To make it comfortable for you to use, you need to carefully think through all the details. To avoid any troubles, the project should be entrusted to a professional. After all, this is not only convenience, but also your personal safety.
Washing room parameters
Washing area with shower for four visitors.
- Based on the design of the bathhouse, tanks with cold and hot water or a shower stall and a small pool can be installed in the washing room.
- In any case, the minimum dimensions for washing are determined. For four users, a standard room without a pool and shower must have sides of at least 200x210 cm.
- The stove can be placed in two rooms at once. Its firebox can be in the sink, and the heater can be in the steam compartment. A stove tank for heated water should also be located in the washing room.
- The sauna stove must be large enough to heat the steam room and prepare the required volume of boiling water. Thus, a compact heater with metal walls is capable of heating a steam room with a volume of 18 m3 and heating up to 70 liters of water. This is quite enough to serve four users simultaneously.
- The steam room should be separated from the washing room by a solid partition with a door.
- You can install windows in the sink. They must be placed at a height of at least 140 cm from the floor level. It is better if it is not the wall opposite the entrance to the room. Otherwise, drafts will be created. Window units should not be too large. The optimal size is 50x70 cm.
- The door to the washing room can be installed to an almost standard size - 180x80 cm. The threshold must be made high so that drafts do not pass through the floors.
- If you are not bothered by the additional price of the equipment, then you can place showers in the sink. At a minimum, each of them will occupy an area of 90×90 cm.
- If you want to build a pool, keep in mind that the washing volume will increase.
Features of the layout of one- and two-story baths
All the described premises can easily be located on the ground floor. But in this case, either the bathhouse itself will take up a significant area on the site, or the interior premises will not be as spacious as dreamed. If you want a more compact bathhouse on your site, but without compromising the size of the premises, it is recommended to pay attention to the designs of two-story bathhouses. Traditionally, all “bath” rooms (shower room, steam room, swimming pool) are located on the first floor, and the second floor can generally be called a relaxation area. There will be a terrace with a barbecue and barbecue, several bedrooms, a gym, a billiard room, a mini-cinema and so on. It is important to provide an internal staircase to the second floor. After all, getting up after a steam room in the cold is not so pleasant.
If you are planning to build a bathhouse for personal use, you need to carefully consider all the details. After all, how comfortably you can take bath procedures will depend on them. As practice shows, a bathhouse is not only a steam room with brooms, but also a place to meet friends, relax, and so on. To ensure that no details cause you discomfort in the future, the layout of the bathhouse should be ideal. It is best that it consists of not only mandatory, but also additional premises. This option depends on many factors: the size and congestion of the land plot, the frequency of use of the bathhouse, the approximate number of people who can steam at the same time, and so on.
What rooms will be designed in the bathhouse depends only on your personal preferences and financial capabilities. So, for many, the bathhouse becomes almost a second, “summer” house. Therefore, they have a summer kitchen and other premises for domestic needs.
If you plan to frequently use a bathhouse with a large group, it makes sense to build it more spacious, with several lounges and a swimming pool. If bathing procedures are something ordinary and you don’t spend more than an hour here, you can get by with three standard rooms: a dressing room, a changing room-shower and a steam room.
Let's sum it up
The customer appreciated the layout proposed by our designers and architects and was satisfied. The bathhouse project was developed taking into account the characteristics of the site and the client’s taste preferences. The building organically fit into the surrounding landscape design and became the final chord of the chosen concept.
By using the services of experienced designers from our architectural bureau, you will appreciate the level of professionalism that will be shown in the process of cooperation. Each of our individual projects is not just a pretty picture, but a balance of competent architectural, energy-efficient, engineering and constructive solutions, designed in accordance with current legal requirements. You can order an individual bathhouse project right now by calling or visiting the company’s office.
