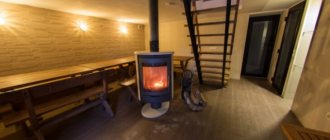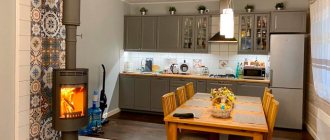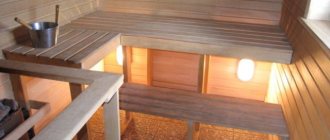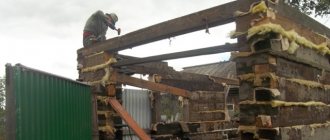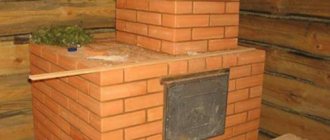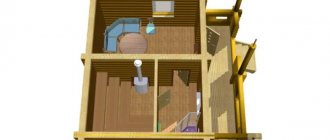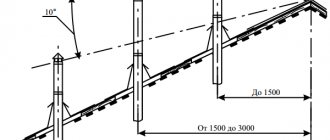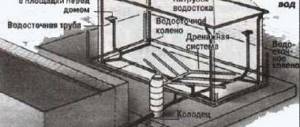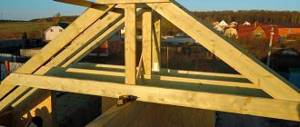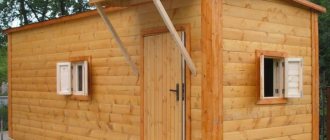It is better to think about the location of the bathhouse on the site in advance. It often happens that this point is completely skipped and a steam room is placed where there is free space. After which it causes a lot of trouble and inconvenience to the owners. Therefore, you need to plan for this moment at the initial stage.
The procedure for placing a bathhouse on the site has its own characteristics
The location of the bathhouse on the site must be clearly marked. In addition, you should think about other structures and determine their distance from each other. This is an important part of the project that should be taken into account. After all, all structures are built for quite a long time.
In addition, it is worth thinking about how to properly position the steam room if you plan to do all the design work yourself.
Location of the house
The house is being built in accordance with SP 30-102-99:
- from the main street at least ——— 5 meters
- from driveways and alleys at least ——— 3 meters
- to the neighbors' house: for stone buildings at least ——- 6 meters
- for wooden buildings minimum ——- 10 meters
We measure the distance from the base of the building if other structures do not protrude more than 5 meters, otherwise you need to measure from them.
We design a bathhouse
It is important to take into account the correct location of windows and doors, because in the teachings of Feng Shui, every detail matters. It is best to place the entrance door on the south side - from here the most powerful flows of vital energy Qi will enter the building. In this case, it is better if the door opens into the room.
But the water drains should be placed on the side opposite the door. The best place for window openings is the eastern wall, since with this location in the evenings the rays of the setting sun will illuminate your bathhouse, filling it with comfort and warmth, and creating a romantic mood.
Don't cut through too many windows. If the location of the bathhouse according to Feng Shui corresponds to Eastern teachings, then it is better to adhere to the rules with the number of windows: there should not be more than three.
Some people prefer to paint over their bath windows with dark paint to protect themselves from prying eyes, but this should not be done. If you are afraid that someone will look into the window while you are washing, simply position the window openings closer to the ceiling, but the glass itself must be transparent.
Where to put the garage
When building a separate garage, the distance between it and the main house must be at least 4 m. This is reflected in fire safety and sanitary standards. And between residential buildings there should be at least 6-15 m.
To choose a site for a garage, you need to take into account that there will be a driveway in front of it. For safe passage, this place must have a wide view, and the selected area must be sufficient for maneuvering vehicles. There should be a flat area under the garage with a slight slope. Thanks to the slope, water will be removed faster after rain or melting snowdrifts. It is advisable to take measures to drain the area near the garage building. This will prevent flooding of the garage and damage to the car and tools stored in the room.
How to position a bathhouse
It is best to install it away from the road. There must certainly be a fence or a full-fledged fence between the bathhouse and neighboring areas. It is also advisable to make a fence between the bathhouse and other buildings. If a bathhouse is built near a river or lake, the distance between the building and the reservoir should be about 15 m, since the wastewater generated in the bathhouse pollutes the surrounding area.
The correct solution is to build a bathhouse on a hill. This makes it possible to do without a special sewage system, since the water will flow out on its own.
Sometimes the bathhouse is combined with other buildings or with a residential building. When arranging a bathhouse adjacent to the house, it is better to choose a Finnish sauna design. In such a bath there is less moisture and the temperature is higher, due to which the wall materials dry quickly and do not rot.
Where is the best place for a bath?
There are several ways to install a bathhouse: free-standing, attached, in the house. Each has its own characteristics, pros and cons.
Bathhouse in the house
Project of a house with a bathhouse inside.
This option is suitable for saving space on the site. Inside the house, even at the planning stage, a waterproofed room for a bathhouse is made. Usually this is a dry steam room, like in a sauna with an electric stove or infrared heating. A Russian bath with wet steam is not the best option inside the house. They usually make a small bathhouse inside the house with a separate washing compartment.
Attached bathhouse
An extension is not the safest method to install a bathhouse. For example, in country houses the method is generally contraindicated.
You can attach a bathhouse to a residential building by performing thorough waterproofing and using the correct drainage system. The chimney must exit in such a way that smoke and sparks do not reach the house or windows.
Such an extension is made on a tied foundation, usually the same as under the main house, but lightweight.
Freestanding sauna
A log bathhouse on a large private plot, the size of the log house is 9x4 m.
Separatism has always been considered one of the best options, especially when it comes to a Russian bathhouse. After all, high temperatures and humidity have a bad effect on the main house; among other things, such a neighborhood is simply unsafe. This is especially true for bathhouses made of wood and lumber. In a free-standing bathhouse it is easier to place a drain, a ventilation system and a stove.
In order to install a bathhouse, it is not at all necessary to assemble the log house from start to finish. You can save money and pour the foundation yourself, you can read how to do this in the article (How to make a foundation for a bathhouse with your own hands). And buy a ready-made box. Log houses for bathhouses are sold: “for shrinkage”, “chamber drying”. Construction companies also offer ready-made log cabins, which will be brought to the site and assembled according to the scheme. There will be no need to cut corner joints and think through joints. It remains relevant when the installation of a bathhouse is completely entrusted to specialists. It remains to choose the right place where the structure will be installed.
The price of turnkey construction starts from 15,000 rubles. Depends on the choice of material, the complexity of the project and the distance of the future building from the city limits.
Correct location of the boiler room
The boiler room should be located away from the residential building. This is more reliable in terms of fire safety, as well as from the point of view of environmental friendliness, since fuel combustion is accompanied by the release of harmful gases and soot. Also, for safety reasons, all electrical equipment involved in the operation of the boiler room must be installed behind a partition, in a separate room. This is necessary to protect electrical appliances and devices from overheating during operation of the heating boiler.
The location of buildings on the site is an interesting video:
Did you like the article? Share with your friends:
What is a bathhouse from a philosophical point of view?
Since ancient times, the bathhouse has been considered a symbol of human purification. Here we mean not only physical cleansing, but also spiritual. In the East, bath procedures are treated with special attention, because it is so important that during the procedures negative energy disappears, and positive energy, on the contrary, is attracted to the person.
The magical properties of bathhouses and birch brooms were also known in Rus'. It was believed that through the procedure of steaming in a bathhouse, all bad thoughts come out of a person, and the birch broom itself was considered a powerful amulet against evil spirits.
Orientation of the bath according to the cardinal directions
It is imperative to think through the waste water drainage system so that it does not pollute the environment. It is best to connect the bathhouse to the existing sewerage system; this would be an ideal option.
If you want the bathhouse to always have peace and homeliness, then in this case it is best to place the windows on the western or southwestern side of the bathhouse. The fact is that in this case, the rays of the bright setting sun in the evening (when they usually go to the bathhouse) will fall directly into the window, which will make the bathhouse brighter and more pleasant. The size of the windows themselves is usually made small, but sufficient for normal lighting.
It is best to install the door to the bathhouse on the south side of the building; in the future, during winter snowfalls and blizzards, this will help you avoid large snow drifts. It will be even better if you attach at least a small veranda with a canopy to the bathhouse.
Planning a Russian bath
Site design: basic principles
The planning of a site of any size follows basic principles. Before starting construction, you need to:
- determine the shape of the site;
- analyze the terrain;
- find out how deep the groundwater lies;
- accurately determine the location of the site according to the cardinal directions.
It makes no difference whether a dacha plot of 20 acres with a house, a bathhouse and outbuildings is being planned, or a standard dacha with an area of 6 acres. Before starting any construction, you need to make a detailed plan, which indicates all the zones that will be on the site. So, it is logical that the area for children’s games should be located next to the house and clearly visible from the kitchen and living room. A vegetable garden, on the contrary, is placed in the far corner of the site. The relaxation area can be located in the garden - here you can sleep, read and barbecue in the shade of trees. When planning the location of zones, do not forget that there should be good access to the house and garage.
Looking for a place for the stove
In a Feng Shui bath, an important place is given to the stove. It must be positioned so that the energy flows emanating from it circulate correctly. You cannot place the stove directly opposite the front door, and you must leave some free space near the fireplace.
If you want your stove to be not only functional, but also beautiful, paint it yourself: this way you will pay respect to the element of Fire, and it will give you its protection and strength.
The best stones for a bath according to Feng Shui are the mineral soapstone. It gives a very soft, non-aggressive warmth, and at the same time harmonizes and calms the space. In addition, with such stones you are definitely not in danger of fainting due to extreme heat.
Garage with gazebo 9.8 x 6.5
Construction of a garage with a utility room and an open gazebo under one roof. The gazebo is a canopy on wooden posts, with an open rafter system. The entire structure is built on a solid monolithic slab with a reinforced concrete plinth. Above-ground garage structures are frame, with OSB sheathing. The roof is made of metal tiles.
You can see photos and projects of other frame garages at this link.
Decoration Materials:
- Garage walls - vinyl siding
- Canopy frame - planed timber
- Gates - sectional, made of sandwich panels
- Roof overhangs, gables - painted lining
Visualization of the stages of garage construction (3D project):
Before building a garage, we develop its digital copy - a three-dimensional information model that fully reflects all the structural and architectural characteristics of the building. 3D design allows you to solve the following problems:
- Prepare step-by-step sketches for initial presentation to the Client. From these images you can immediately see which structures will be built and at what stage.
- Accurately calculate the volume of materials and thereby minimize the error in the final price for the construction of a garage. Design software makes it possible to extract from each element of a three-dimensional model its exact characteristics - geometric dimensions, volume, surface area, etc. Based on these indicators, a commercial offer is made and materials are calculated for prompt delivery to the construction site, depending on the stage of construction work.
- See the final result of constructing a garage with finishing, and, if necessary, taking into account the surroundings (nearby buildings, small architectural forms, vegetation). Each element of the three-dimensional model can be assigned the texture and color of exactly the finishing or roofing material chosen by the Customer. After rendering from different angles, there will be a complete picture of the architectural image of the garage after construction is completed.
- Develop the most understandable and detailed working drawings for construction teams. Project drawings include not only standard plans with dimensions, facades, sections, components, diagrams, but also three-dimensional images of structures and details. This approach eliminates discrepancies when working with drawings at a construction site. The foreman, the foreman, the ordinary builder, and of course the supervising technical supervision engineer initially understand all design decisions.
[Show slideshow]
Photos from the construction site:
Each stage in the garage construction process is recorded daily in photographs. The customer has the opportunity to view a photograph of any element at any stage - we send photo reports on the progress of construction work by WhatsApp and email. In addition, photographs from each object are posted on this site.
[Show slideshow]
Location of the summer cottage: Moscow region, S-Posadsky district.
Construction price - on request.
The scope of the main works for the construction of a garage with a turnkey utility unit:
Basic work on foundation construction:
- preparation of the base,
- reinforcement and concreting of the foundation
- concreting the base
- laying waterproofing.
Construction work of the above-ground construction cycle:
- installation of frame walls with insulation and OSB sheathing,
- installation of gazebo pillars,
- installation of decorative fencing,
- production and installation of roof trusses,
- installation of roof waterproofing,
- installation of counter-lattice and sheathing,
- laying metal tiles with components.
Finishing work during garage construction:
- installation of ventilated siding facades,
- lining of roof overhangs and gables with clapboard,
- installation of a drainage system,
- installation of sectional doors,
- installation of doors, plastic windows.
How to store bath accessories?
Feng Shui experts say that all washcloths, shampoos, soaps and towels should be stored where they are used. Don’t drag your bath accessories into the house after washing - leave them where they should be, because in the bath they can be saturated with positive energy and next time they will definitely pass it on to you.
But you shouldn’t make a mess in a “clean” place. It is better if all things have their own corner, for example, a small wooden cabinet with a closing door. It can be hung on the wall where the front door is located.
As you can see, the location of the bathhouse on the site according to Feng Shui will help you get true pleasure from washing, and every time the bath procedure will give you a great mood and a charge of vivacity.
