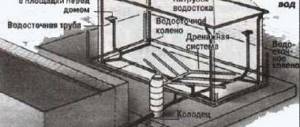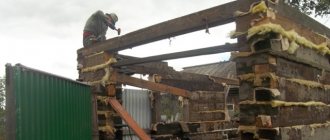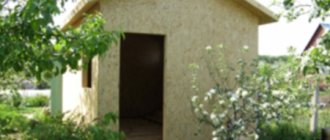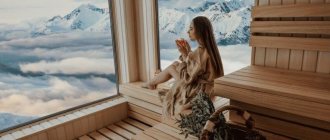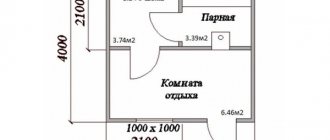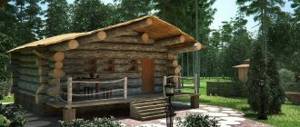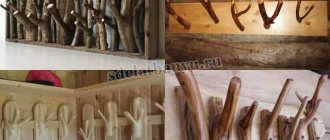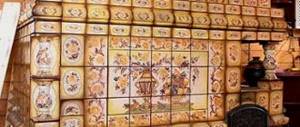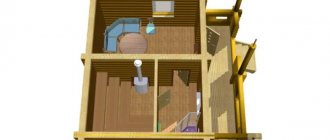StroyMir » Timber baths » Project B-31
Next project » « Previous project
The price of a 6x8 bath is turnkey and shrinkable
| Description of equipment | ∅ 90x140 mm Wall: 9 cm. | ∅ 140x140 mm Wall: 14 cm. | ∅ 190x140 mm Wall: 19 cm. |
| Log house for shrinkage Bathhouse without finishing | RUB 454,000 | 457,000 rub. | 511,000 rub. |
| Turnkey made of natural moisture timber | RUB 528,000 | RUB 561,000 | 615,000 rub. |
| Turnkey made from kiln-dried timber | RUB 578,000 | 616,000 rub. | 677,000 rub. |
- Project: B-31
. - External dimensions of the bath: 6x8 meters
, area:
48 m2
. - Material in stock: in stock
. The walls of the bathhouse are made of profiled planed timber. - Construction time for a bathhouse on your site: from 4 to 12 days
.
Advantages of aerated concrete baths
Now let’s look at the advantages of building turnkey aerated concrete baths:
- Projects and prices. The construction of even a large aerated concrete bathhouse with a terrace, enclosed veranda or attic will not be burdensome on the budget. Prices for standard projects start from 5,000 rubles, and in some cases the project can be obtained for free.
- Heating rate. Aerated concrete blocks heat up quickly and retain heat well. You can heat a gas-block steam room in a couple of hours, while heating a brick sauna takes 6-7 hours.
- Resistant to mold and rot. Wooden saunas suffer from these “illnesses”. The gas block is not susceptible to rotting and mold, so you don’t have to worry about a healthy microclimate.
- Light weight. Aerated concrete blocks are a lightweight material, so the structure does not need a reinforced foundation. For a small 3 by 3 bathhouse made of aerated concrete, you can use a non-buried concrete strip only 20 cm wide as a base.
- Non-flammable and environmentally friendly. The presence of a stove requires special fire safety measures. Aerated concrete is a non-flammable material that is resistant to fire and prevents its spread. When heated, the blocks do not release toxins.
What's inside? Interior of a timber bath
Petrov Sergey (construction specialist)
I’ll tell you about the equipment, prices, ordering methods, choice of foundation, delivery, how much it costs, technology for constructing a timber bathhouse.
Request a call back
At your request, changes and additions can be made to the standard 6 by 8 bathhouse design with appropriate cost adjustments. This bathhouse is ideal for a medium or large family. The support-column foundation is made of concrete blocks, measuring 200x200x400 mm. The top of the blocks is waterproofed with roofing felt. Along the entire perimeter, jute is laid between the beams. The steam room is lined with aspen clapboard, under the clapboard there is bath foil for vapor barrier, and shelves are installed. The floor is insulated with 50 mm and the ceiling with 50 mm Isover mineral wool. A plinth is nailed to the joints of the corners of the walls, ceiling and floor. The roof is ondulin. The roof gables are covered on the street side with pine clapboard. Indoor ceiling height – 2.25 m. Roof ridge height – 1.50 m.
We offer you inexpensive log saunas.
Bathhouse project "Istra"
Bathhouse 6 by 8 meters with an attic. Assembly on site - from 10 days!
| Log house for shrinkage Beam 150x100mm - 364,000 rubles Beam 150x150mm - 399,000 rubles Beam 150x200mm - 434,000 rubles Turnkey log bathhouse Beam 150x100mm - 545,000 rubles Beam 150x150mm - 584,000 rubles B rus 150Х200mm — 624,000 rub. Turnkey frame bathhouse - from RUB 550,000 | |||||
- Bathhouse made of timber "turnkey"
- Log bathhouse made of timber
- Turnkey frame bathhouse
| Strapping row | Edged timber with natural humidity - 150x150mm (1 row). It is laid on a foundation with a roofing felt lining. |
| Lags | Edged board with natural humidity - 150x50mm in increments of 0.6m. Skull bars are attached to the joists - 40x50mm for installing the subfloor. |
| Subfloor | Edged board of natural humidity - 20x150mm , installed on skull blocks |
| Log bathhouse | Profiled timber with natural humidity |
| Partitions | Profiled timber with natural humidity |
| Assembling a log house | For metal dowels (nails 200mm) |
| Connecting corners | "Half a beam" |
| Floor beams | Edged board with natural humidity - 150x50mm in increments of 0.9m |
| Rafters | Edged board with natural humidity - 150x50mm in increments of 0.9m |
| Ceiling height | 1st floor - 2.1m (15 crowns of timber) Attic floor (if any) - 2.35m |
| Pediments | Frame made of edged boards of natural moisture 100x40mm, external finishing - coniferous lining of natural moisture |
| Cornices | Cornices, skylights and corners of the bathhouse are lined with coniferous lining of natural humidity |
| Lathing | Edged board with natural humidity - 20x150mm in increments of 0.3m |
| Wind protection | Ondutis A100 |
| Roof | "Ondulin" with waterproofing film "Ondutis RV100" |
| Finish floor | Kiln dry tongue and groove floorboard – 36mm |
| Insulation | Mineral wool “URSA” – 100mm (floor, ceiling) |
| Vapor barrier | "Ondutis R70" and "Ondutis A100" |
| Window | Wooden with double glazing - 1x1m (with fittings) |
| Doors | Wooden paneled – 1.8x0.8m (with fittings) |
| Ceilings | Coniferous lining of chamber drying |
| Steam room | Sheathed with aspen clapboard over foil (walls and ceiling). A two-level aspen shelf is installed - 36x90mm |
| Bake | Heater stove "Ermak-12", sandwich pipes with exit through the roof |
| Tank | Tank on pipe – 50 l |
| Attic floor (if any) | The frame is made of edged boards of natural moisture 100x40mm (post and crossbar). Interior finishing of walls and partitions is made of coniferous eurolining (grade B). Insulation “URSA” 100mm Wooden staircase with railings and balusters |
| Free shipping | Moscow – 100 km from the Moscow Ring Road (hereinafter – 65 rubles/km) St. Petersburg – 100 km from the Ring Road (hereinafter – 65 rubles/km) Pestovo – 500 km (hereinafter – 65 rubles/km) |
| Foundation | Not included in the base price |
Additionally you can order:
- Foundation concrete blocks – RUB 1,000/pedestal
- screw piles - from RUB 3,500/pile
- reinforced concrete piles – from RUB 5,500/pile
- tape - from 4,500 rubles/page meter
- monolithic slab – from 4,500 rub/m2
Do you want to change something in the configuration, size or layout? We will create your individual project
- call: 8,, +7 (926) 340-96-74
- write: [email protected]
| Strapping row | Edged timber with natural humidity - 150x150mm (1 row). It is laid on a foundation with a roofing felt lining. |
| Lags | Edged board with natural humidity - 150x50mm in increments of 0.6m . 40x50mm cranial blocks are attached to the joists for installing the subfloor. |
| Subfloor | Edged board of natural humidity - 20x150mm, installed on skull blocks |
| Log bathhouse | Profiled timber with natural humidity |
| Partitions | Profiled timber with natural humidity |
| Assembling a log house | For metal dowels (nails 200mm) |
| Connecting corners | "Half a beam" |
| Floor beams | Edged board with natural humidity - 150x50mm in increments of 0.9m |
| Rafters | Edged board with natural humidity - 150x50mm in increments of 0.9m |
| Ceiling height | 15 crowns of timber |
| Pediments | Frame made of edged boards of natural moisture - 100x40mm, external finishing - coniferous lining of natural moisture |
| Cornices | Cornices, skylights and corners of the house are sheathed with coniferous lining of natural humidity |
| Lathing | Edged board with natural humidity - 20x150mm in increments of 0.3m |
| Roof | "Ondulin" with waterproofing film "Ondutis RV100" |
| Attic floor (if any) | The frame is made of edged boards of natural moisture 100x40mm (post and crossbar). |
| Free shipping | Moscow – 100 km from the Moscow Ring Road (hereinafter – 65 rubles/km) St. Petersburg – 100 km from the Ring Road (hereinafter – 65 rubles/km) Pestovo – 500 km (hereinafter – 65 rubles/km) |
| Foundation | Not included in the base price |
Additionally you can order:
- Foundation concrete blocks – RUB 1,000/pedestal
- screw piles - from RUB 3,500/pile
- reinforced concrete piles – from RUB 5,500/pile
- tape - from 4,500 rubles/page meter
- monolithic slab – from 4,500 rub/m2
Do you want to change something in the configuration, size or layout? We will create your individual project:
- telephones: 8,, +7 (926) 340-96-74
- email: [email protected]
| Strapping row | Edged timber with natural humidity - 150x150mm (1 row). It is laid on a foundation with a roofing felt lining. |
| Lags | Edged board with natural humidity - 150x50mm in increments of 0.6m . Skull bars are attached to the joists - 40x50mm for installing the subfloor. |
| Subfloor | Edged board of natural humidity - 20x150mm , installed on skull blocks |
| Bath frame | Edged board of natural humidity - 100x50mm with a pitch of 0.6m , corner posts made of timber - 100x100mm |
| Partition frame | Edged board with natural humidity - 50x40mm 0.6m increments |
| Exterior finishing | Chamber drying timber simulator |
| Interior decoration | Coniferous eurolining grade “B” |
| Floor beams | Edged board of natural humidity - 150x50mm in increments of 0.8m |
| Rafters | Edged board of natural humidity - 150x50mm in increments of 0.8m |
| Ceiling height | 1st floor - 2.2m Attic floor (if any) - 2.35m |
| Pediments | Frame made of edged boards of natural moisture - 100x50mm, external finishing - kiln-dried coniferous lining |
| Cornices | Cornices, skylights and corners of the house are sheathed with kiln-dried pine lining |
| Lathing | Edged board with natural humidity - 20x150mm in increments of 0.3m |
| Roof | "Ondulin" with waterproofing film "Ondutis RV100" |
| Finish floor | Kiln dry tongue and groove floorboard – 36mm |
| Insulation | Mineral wool “URSA” – 100mm (floor, ceiling) Basalt wool “Rockwool Light Butts” – 100mm (walls) |
| Vapor barrier | "Ondutis R70" and "Ondutis A100" |
| Window | Wooden with double glazing - 1x1m (with fittings) |
| Doors | Wooden paneled – 1.8x0.8m (with fittings) |
| Ceilings | Coniferous lining of chamber drying |
| Steam room | Sheathed with aspen clapboard over foil (walls and ceiling). A two-level aspen shelf is installed - 36x90mm |
| Bake | Stove-heater "Ermak-12" , sandwich pipes with exit through the roof |
| Tank | Tank on pipe - 50l |
| Attic floor (if any) | The frame is made of edged boards of natural moisture 100x50mm (post and crossbar). Interior finishing of walls and partitions is made of coniferous eurolining (grade B). Insulation 100mm Wooden staircase with railings and balusters |
| Free shipping | Moscow – 100 km from the Moscow Ring Road (hereinafter – 65 rubles/km) St. Petersburg – 100 km from the Ring Road (hereinafter – 65 rubles/km) Pestovo – 500 km (hereinafter – 65 rubles/km) |
| Foundation | Not included in the base price |
Additionally you can order:
- Foundation concrete blocks – RUB 1,000/pedestal
- screw piles - from RUB 3,500/pile
- reinforced concrete piles – from RUB 5,500/pile
- tape - from 4,500 rubles/page meter
- monolithic slab – from 4,500 rub/m2)
Do you want to change something in the configuration, size or layout? We will create your individual project!:
- telephones: 8,, +7 (926) 340-96-74
- email: [email protected]
The proposed design of a 6x8 bathhouse with an attic is distinguished by its simple layout and laconic lines. This bathhouse bears little resemblance to the usual squat houses without windows and will definitely become a decoration of your site. A tall building with a terrace and a balcony will comfortably accommodate a large company and is suitable for living if there is no full-fledged house on the dacha plot yet.
The first floor of the building is completely dedicated to the bathhouse. From the terrace you enter the vestibule, and from there into the hall, which also serves as a relaxation room. This 6x8 bathhouse with an attic is spacious enough to accommodate everything you need for your relaxation. There are two doors leading from the rest room. The first one goes to a small bathroom, the second one goes to the washing area. The steam room can only be accessed through the sink.
A wooden staircase leads to the second floor, located in the recreation room. The attic of a 6x8 bathhouse can be used as an auxiliary room, dining room, playroom or bedroom. There is also an entrance to a large balcony of 9 m².
Thanks to the optimal size ratio, the 6x8 bathhouse design is suitable for construction on a large plot next to a full-fledged country house. The building can also be used as an independent country house.
| Bathhouse 6x9 with attic | Bathhouse 6x6 with attic | Bathhouse 6x6 (1.5 floors) |
Project selection
When choosing a project for a bathhouse made of aerated concrete with a relaxation room, a terrace or for a modest sauna 4x4 meters, consider the following:
- The minimum area for 1 person is 2 m², the optimal is 3-4 m².
- When calculating the area, take into account the thickness of the gap between the gas block wall and the wooden cladding.
- It is better if the shape of the structure follows the configuration of the site.
- The presence and location of windows, doors, installation location of the stove, plumbing.
- If a boiler is used for heating, the design must include a boiler room.
- The stove must be located so that an efficient and safe chimney can be organized.
Expert opinion Vitaly Kudryashov builder, aspiring author
Ask a Question
The construction of turnkey aerated concrete baths and projects at prices affordable for ordinary consumers are offered today by many companies. Even if you decide to build a bath structure yourself, it is better to take a standard project that has passed a technical and fire examination.
How to build a bathhouse from aerated concrete
Construction can begin after the design of the aerated concrete bathhouse has been selected and the drawings and estimates are ready. If the selected project does not have a drawing of any node, it can be found on the Internet. It will be free, but we cannot guarantee its correctness. For example, consider the construction of a bathhouse made of aerated concrete according to a 4x6 meter project.
Materials, tools, drawings
The exact name of materials, their quantity and cost are indicated in the estimate, which is a mandatory part of the project. The materials you will need are concrete for pouring the foundation, waterproofing, vapor barrier, aerated concrete blocks, timber for the rafter system, window blocks, assembled doors, roofing, materials for external and internal finishing. As a rule, the estimate includes about 50-80 items. The tools you will need are a concrete mixer, tools for laying blocks and woodworking, and painting tools.
Drawings that you must have on hand before starting construction:
- floor plan + section;
- layout plan;
- connecting the foundation to the wall and installing the floor;
- method of laying and strengthening openings;
- installation of an insulated roof;
Foundation
For aerated concrete buildings, a strip foundation is erected on stable soils; on unstable soils, a pile-screw foundation with a reinforced concrete or metal grillage is erected. Type of strip base - shallow or shallow. Monolithic tape is made by pouring concrete mixture into prepared formwork. If it is impossible to wait until the concrete gains strength (28 days), you can lay the foundation from brick or rubble.
Walling
A 6x3 bathhouse made of aerated concrete with a wall thickness of 250 mm is a purely summer option. If you plan to use the structure year-round, then the thickness should be at least 400 mm. In the northern regions - at least 600 mm. For masonry, only a heat-insulating adhesive mixture is used. The use of cement mortar is unacceptable.
Roof
The roof must be light, fireproof and warm. The rafter system is traditionally made of wood. Effective waterproofing and insulation of the roof is mandatory. It is recommended to use polymeric materials such as “flexible tiles” as a roofing covering. They are more resistant to moisture than ondulin or metal tiles.
Typical projects with photos and drawings
In order to choose a suitable project for a bathhouse made of foam blocks, you must first decide on the site that is at your disposal, as well as what you expect from your structure. Meticulous planning is a mandatory item in the “preparatory” program, but if you do not want to deal with the distribution of key zones, then use ready-made projects. They already provide for the separation of a sink and a steam room, and there is also an allocation of space for a relaxation room, a dressing room, and in some cases a veranda . Information on how many foam blocks are needed for a bath is in each size section.
3x3
How many foam blocks are needed: 134 pcs. (4.82 cubic meters)
Project options for those who want to build a compact bathhouse. Both separate washing and steam rooms are allowed, as well as combining two zones into one.
4x4
How many foam blocks are needed: 196 pcs. (7.06 cubic meters)
A selection of bathhouse projects with one of the most common sizes. The square base allows you to make good use of every centimeter of usable space.
3x4
How many foam blocks are needed: 172 pcs. (6.19 cubic meters)
A very viable rectangular and quite compact solution will undoubtedly appeal to those who do not have a reserve of square meters at their disposal.
6x4
How many foam blocks are needed: 245 pcs. (8.82 cubic meters)
An excellent selection of bathhouse projects that provide literally everything: a spacious dressing room, a relaxation room, and a veranda. The layout of bathhouses with an attic allows you to include in some cases a games room with a billiard table.
5x5
How many foam blocks are needed: 267 pcs. (9.61 cubic meters)
A project with the placement of functional areas for a spacious square bath.
6x6
How many foam blocks are needed: 334 pcs. (12.02 cubic meters)
