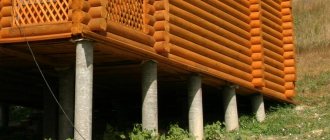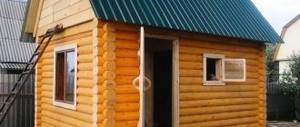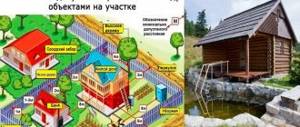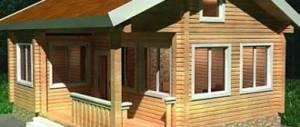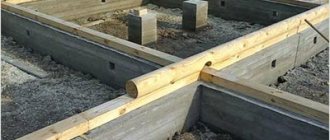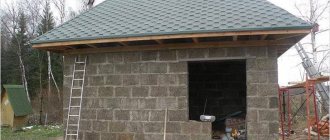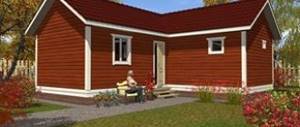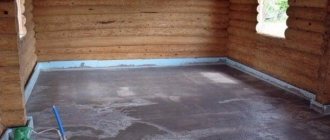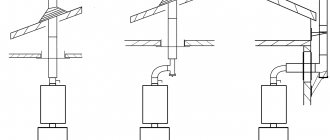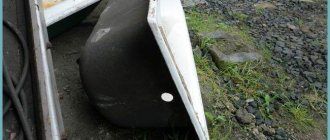The 5x6 meter bathhouse is a fairly large-scale structure. The resulting usable area makes it possible to accommodate several very spacious rooms, which is very convenient. On the other hand, it is difficult to heat a large building, and therefore the layout of a 6x5 bathhouse should take into account the most effective insulation.
Construction of a one-story steam room with shower and dressing room
>
Below we will describe the main points of the construction of such a structure.
The price of a 5x6 bathhouse is turnkey and shrinkable
| Description of equipment | ∅ 90x140 mm Wall: 9 cm. | ∅ 140x140 mm Wall: 14 cm. | ∅ 190x140 mm Wall: 19 cm. |
| Log house for shrinkage Bathhouse without finishing | 370,000 rub. | 403,000 rub. | 457,000 rub. |
| Turnkey made of natural moisture timber | 475,000 rub. | 507,000 rub. | RUB 561,000 |
| Turnkey made from kiln-dried timber | 520,000 rub. | RUB 556,000 | 617,000 rub. |
- Project: B-36
. - External dimensions of the bath: 5x6 meters
, area:
33 m2
. - Material in stock: in stock
. The walls of the bathhouse are made of profiled planed timber. - Construction time for a bathhouse on your site: from 4 to 12 days
.
Secrets of building a 5x6 bathhouse from different materials
It is recommended to use hollow ceramic products. They have reduced thermal conductivity and, importantly, reduce the load on the foundation. When choosing any other materials, you also need to take into account their properties and strictly follow construction technology.
Brickwork is a labor-intensive process
Brick is often used to build a bathhouse. Laying walls from this material requires serious professional skills. The walls of a brick bathhouse will quickly give off heat, and therefore they need enhanced thermal insulation. Due to the fact that it is necessary to spend additional money on insulation, the choice in favor of brick can be made when there are no financial restrictions.
When building a brick bathhouse, you must pay attention to the internal insulation of the walls; there are two ways to do this.
- During laying, leave air gaps and fill them with loose elements.
- Insulate the walls with tile or roll materials.
The outside of the bathhouse is plastered. It happens that they leave the walls as they are. The interior of the room is lined with wooden slats.
Gas blocks and foam blocks: what to look for when laying
Currently, materials such as aerated concrete and foam concrete have appeared. They have a lower thermal conductivity coefficient, which means they retain heat in rooms better than brick. This indicator reduces the cost of insulating a bathhouse.
It must be remembered that you cannot use a recently made block, as it gains strength within 28 days. One foam block in size can replace about 13 bricks, which reduces the time and effort required to build a bathhouse, which even an inexperienced person can handle.
Aerated blocks are laid with special glue, while foam blocks are laid with ordinary cement mortar. To be fair, it should be said that the consumption of glue for installing gas blocks is significantly less than the amount of solution for laying foam blocks.
Aerated concrete blocks are highly hygroscopic. In this regard, a structure constructed from this material requires reliable waterproofing and vapor barrier, as well as internal and external finishing. Otherwise, the walls of such a bathhouse will be constantly damp. Remember: you should not purchase cement for the construction of brick and block baths in advance, since in a month it loses 10% of its active qualities.
All structures need their own foundation. There are four possible options here:
- Brick columns.
- Piles made of asbestos cement pipes.
- Monolithic concrete slab.
- Rubble concrete tape.
The optimal solution would be to choose a monolithic foundation, because you will still have to make an insulated concrete floor or screed for water drainage.
What's inside? Interior of a timber bath
Petrov Sergey (construction specialist)
I’ll tell you about the equipment, prices, ordering methods, choice of foundation, delivery, how much it costs, technology for constructing a timber bathhouse.
Request a call back
One of the most significant advantages of a timber bathhouse is its ease of construction. Our team of two or three people will build you such a bathhouse within 7-9 days. This bathhouse project differs from the others in its spacious recreation room and the presence of a porch. The steam room is finished with aspen paneling and equipped with beds.
The support-column foundation is made of concrete blocks, measuring 200x200x400 mm. The top of the blocks is waterproofed with roofing felt. Along the entire perimeter, jute is laid between the beams. The steam room is lined with aspen clapboard, under the clapboard there is bath foil for vapor barrier, and shelves are installed. The floor is insulated with 50 mm and the ceiling with 50 mm mineral wool. A plinth is nailed to the joints of the corners of the walls, ceiling and floor. The roof gables are covered on the street side with pine clapboard. The ceiling height inside the room is 2.25 m.
At your request, changes and additions can be made to the standard project with appropriate cost adjustments.
Getting to know the finished projects
To obtain maximum comfort, special attention should be paid to the design. The 5x6 bathhouse is medium in size and highly functional, as it can accommodate several rooms. The main ones are a sink, a steam room and a relaxation room.
This 5x6 bathhouse layout is the simplest, but here you can place everything you need for a good rest. For a small family it is an ideal option. The next project of a 5 by 6 bathhouse differs favorably from the previous one. There is a spacious veranda here. This is the same terrace, only closed. Usually it has large window frames, is insulated and can be used even in winter. The location of a metal or stone stove involves simultaneous heating of several rooms.
Two-story bathhouse. Buildings are becoming fashionable where a complete bath complex is located on the ground floor, and living quarters are located on the second floor. In addition, the construction of such a bathhouse is more economical than the construction of a two-story building.
Layout of a two-story bathhouse
A 5x6 bathhouse with an attic is the best option in terms of saving space. Downstairs there are rooms for ablutions and leisure. The top floor is used as a relaxation room after bath procedures.
The project of a bathhouse with a terrace attracts many. You can place a table and chairs on the outdoor terrace. This will give you the opportunity to relax in the fresh air in the summer after visiting the steam room.
Layout of a bathhouse with a terrace
Steam room and sink - determine the dimensions
But if there are some inconveniences in terms of finances, and a bathhouse on the site is simply necessary, then you will have to cut out squares to make the entire space comfortable. Pay special attention to the steam room. Its minimum dimensions are calculated based on 1.5 m/2 per person. That is, if two people steam, the dimensions are 3 m/2. Taking into account the recommendations, we adhere to them when building a small bathhouse when we need to save space. But there is an advantage to this - small spaces are easier to heat and you don’t need to purchase an expensive sauna stove.
There is no need to save on a steam room if you are planning a medium-sized sauna. Allocate half the area to it. Minimum space for washing is required. As a rule, ablution procedures are carried out in turns, and at 4 m/2 you can wash yourself perfectly. Moreover, there will be no need to additionally heat the sink or create a complex sewage system.
The conclusion from the above suggests the following: for an average family, the size of the steam room should be approximately 4–5 m/2. The best option, but if possible, more is allowed, just do not reduce the area of the steam room unnecessarily. Many people do not recommend going overboard with the size, given the difficulty of warming up. As for the height, the ceilings should be approximately 2–2.2 meters.
Construction of a waiting room: how to build and equip it
The dressing room can be of any size. It is optimal if it simultaneously serves as a place for heating, changing clothes and relaxing. Preferably a classic dressing room arrangement.
The dressing room is in the photo.
Before building a dressing room, calculations of the required area are made. An area of at least 1 m2 is allocated for each person, the minimum allowable width should be 1 m. This should also include space for placing solid fuel, a bench and a hanger, and also take into account the location of doorways and the furnace for the stove.
Now let’s figure out how to arrange the dressing room. A good solution is a bench assembled in the form of a box 30-35 cm wide and about 40 cm high, located lengthwise along the free side of the dressing room. A lid about 40 cm wide is installed on top of the box, made of wooden boards or a sheet of chipboard covered with soft, waterproof material. A hanger is fixed above the bench at a distance of 1-1.2 m from the level of the lid. The firebox is placed near the bench, but not closer than 50 cm, or behind the doorway of the washing room.
If the dacha plot is large and spacious, then it is better not to skimp on the space for the dressing room, in contrast to the steam room and washing room. By allocating additional space for a table, chairs, bench and lounger, you will ensure the convenience and coziness of your stay in the bathhouse. In such a waiting room you can sit at the table between bath procedures, relax after the steam room and even watch TV. In addition, the spacious room is well suited for overnight accommodation, storage or a workshop.
In summer cottages, where there is not enough space for a spacious and comfortable bathhouse, you can use a kitchen, summer kitchen or veranda as a waiting room, adding a washing room and steam room to them.
The only drawback is that in the warm season, when burning solid fuels, unwanted additional heat will be released through the firebox. If the stove is designed for gas, liquid fuel or electricity, this factor is not significant.
- It is advisable to locate the entrance to the dressing room on the south side, where less snow accumulates;
- the dressing room needs good lighting, so in addition to an electric lamp, one of the walls is equipped with a small window opening closer to the ceiling;
- window and door openings must have reliable and tight locks to prevent drafts, and the walls must have good thermal insulation.
Bathhouse project for a country house
To install a new structure for a steam room, you must select a free area. The specific criteria for allocating a plot of land are determined solely by the owner himself.
For example, those who are predisposed to colds prefer to place a bathhouse closer to a residential building.
If a person thinks like an engineer, he will be interested in technical issues, for example, how best to install supply pipelines or a gas main.
With all this, you don’t want the bathhouse to be located next to a place of discharge of natural needs (unless, of course, you have a septic tank) or a garbage pit.
Often, users prefer to place the bathhouse adjacent to the main building, ensuring the proper level of heat and vapor barrier.
Bathhouse at the dacha: photo
Another direction in planning the site for installing a building for a bathhouse comes from geological research data. Of course, if the layout of a 4x6 bathhouse involves the creation of drainage for water disposal, then the requirements for soil quality may not be so high.
Bathhouse design: photo of the location of the sink, steam room, relaxation room, bathroom and terrace
Often, a traditional project does not involve the creation of a special sewer system; in this case, a reinforced foundation is planned and a place with a low groundwater level is selected.
Areas of high moisture accumulation are usually excluded from the 5x6 project. In this case, it is necessary to maintain distance from the following objects:
- from the well - at least 5 meters;
- from the toilet and garbage pit - at least 8 meters;
- from a residential building - at least 8 meters.
If you are really lucky and your site is located close to water, it makes sense to install a bathhouse with access to a body of water. In this case, the issue of planning and installing the pool is removed; immediately after the steam room you can plunge into the cool water of the lake.
The second advantage of the site being close to the water is the possibility of organizing an autonomous water supply
When the issue with the location is resolved, it is worth thinking about the project itself. The plan reflects such parameters as the number and purpose of premises, the size of the steam room and washing departments, the presence of additional compartments, and the number of floors.
Contrary to current stereotypes, a bathhouse project is expensive. This is true if you purchase a construction plan from a construction company. However, no one prohibits the use of template developments. In this article we provide the necessary drawings and diagrams, according to which you can develop your personal design for the location of functional elements.
For example, the layout of a 6x4 bathhouse can be easily obtained proportionally from a project of another multiplicity, where the sink and steam room will be located separately or adjacent.
