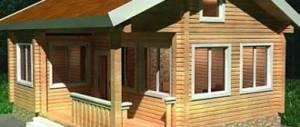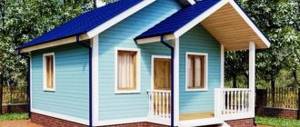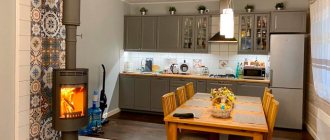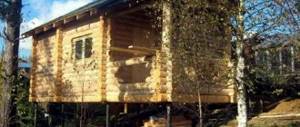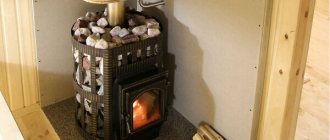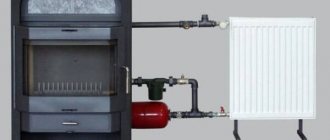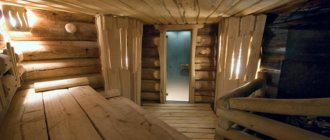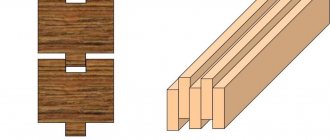Before implementing the wonderful idea of placing a sauna or steam room in the basement, you need to analyze how justified a bathhouse in the house is, the pros and cons of such a solution. The problem is much more complex than it might seem at first glance; in addition to purely construction problems, permitting issues will need to be resolved. First of all, this concerns fire safety and protection from possible negative factors associated with the proximity of the soil to the walls of the bathhouse.
Bathhouse in the basement
Undoubtedly, the layout of a bathhouse or sauna inside a residential building provides enormous advantages. In a classic building layout, a sauna or steam room is installed on the ground floor of the building or attached to a box in the form of a utility block. The option is quite reliable, but ineffective, since you have to give up valuable living space in the house for a bathhouse, or occupy the local area. Much more interesting is the scheme for moving the bathhouse to the basement of a private house. In this case, it becomes possible to save at least 20-25 m2 and at the same time insulate the basement of the building.
The prospect is tempting, but not everything is so simple. To arrange a bathhouse or sauna in the basement of a private house, you will need to solve quite complex problems:
- Waterproofing and insulation of the basement under the house, thermal insulation of load-bearing structures and ceilings;
- Combating high air humidity in the bathhouse, equipping with effective supply and exhaust ventilation;
- Equipment of the sauna or bathhouse premises with a special sewage system;
- A set of fire safety measures.
When building a bathhouse in the basement of a house, modern materials will be used for waterproofing and insulation, which either burn well or are capable of releasing toxic volatile substances during thermal decomposition.
What is better - a bathhouse in the house or in a separate building? Let's consider all the pros and cons
There is a common belief that a bathhouse should be built in a separate building. However, there are steam rooms located in an extension or combined with a residential building under one roof. Can't make a choice? Let's try to figure out which option is preferable
At the same time
If we are talking about a sauna, you can build a separate structure for it, or arrange a Finnish steam room with an electric stove inside the house. It is more fireproof (compared to wood) and does not require a chimney. In the case of an electric heater, you don’t have to carry wood and start a fire. Modern equipment is convenient and functional: just turn it on and set the desired temperature, while the operation of many electric ovens can be controlled remotely. So, with a competent approach to building a sauna inside the house, there will not be any particular difficulties.
Supporters of a bathhouse in a cottage note a lot of advantages of this concept.
Minimum distances between buildings on the site for sanitary conditions.
A built-in bathhouse will save space on the site.
As is usual with our developer, in addition to the main cottage and a recreation area with a bathhouse, we want to build a utility block, a garage, a gazebo, etc. It’s quite problematic to fit everything into the standard ten acres. Don't forget about building density. SNiP 30-02-97 has the corresponding rules: with standard sizes (6-12 acres), the site should have no more than 25-30% of the built-up area. The minimum distances between structures for sanitary conditions should also be taken into account.
You can save not only on materials, but also on the installation of engineering systems.
To prevent increases in humidity in the house, it is better to connect the bath area and the living area through a vestibule. The transition must be insulated, thus reducing heat loss
Having noted all the advantages, one cannot help but mention the disadvantages.
- When integrating a bathhouse into a residential building, increased humidity is inevitable
(it can rise to 60-80% in an adjacent room, and sometimes on the entire floor). Due to its presence in the house, seasonal diseases, as well as allergies and acute respiratory viral infections, worsen. Excessive humidity promotes the formation of mold, which has a destructive effect on the structural elements of the building and harms human health. - Special requirements are imposed on the design of the walls of the steam room.
One of the most important components is the vapor barrier, which protects the insulation and adjacent rooms from steam penetration. From the inside of the room, the insulation must be covered with foil vapor barrier. When a bathhouse is built into a house, it is recommended to check the quality of installation of structures using thermal imaging inspection, which is expensive (price in Moscow and the Moscow region - from 8 thousand rubles). - The residential part and the bath area require the installation of different ventilation systems
(given that the microclimate in them will be very different). In addition, the Russian steam room needs burst ventilation, for which it is necessary to provide a window. - A built-in bathhouse is usually smaller than a free-standing one.
Therefore, organizing bath rituals in Russian traditions with tea parties and friendly gatherings will most likely not work. - Finally, the bathhouse is an object of increased fire hazard.
It is unlikely that you will be able to protect yourself from fire 100%. In most cases, a fire that starts in a bathhouse quickly spreads to the residential area. In this regard, experts strongly recommend not to skimp and spend money on a fire extinguishing system.
A relaxation area with a steam room is often placed in the basement, but its construction requires considerable labor and money. At the same time, the premises themselves need to be thought out in advance, taking into account their purpose.
Kingdom-state
What are the advantages of a Russian bathhouse in a separate building?
- For those who consider the bathhouse a sacred corner that serves to cleanse the body and soul, as well as a place of leisure, it is better to choose a secluded part of the site for construction. This will make it possible to create the desired atmosphere of relaxation and fully enjoy the procedures both indoors and outdoors.
- The requirement of SNiP 30-0297 to place a bathhouse from a residential building at a distance of at least 8 m has not been canceled. It is logical that a bath complex located at a distance from a residential building is safer than a steam room inside it.
- Developers share that, given the special microclimate of the bathhouse, its construction requires special technologies and rules that are much easier to follow when constructing a separate building. We are talking about proper ventilation, special requirements for materials, structures, etc. In this case, making a quality two in one (that is, a house + a bathhouse) will be more difficult than building different objects.
- A separate building can perform additional functions
- in particular, if you attach a utility block or a terrace with a summer kitchen and barbecue to it. When thinking through the project, you can provide a bedroom - in this case, the bathhouse will play the role of a guest house.
If you plan to rent out a bathhouse, you should definitely choose a separate building
High humidity
The first factor, not particularly dangerous, but extremely important, is the high level of air humidity. Any baths, both free-standing and inside the house, are built from materials that conduct water vapor well. Logs, bricks, foam concrete - in all cases, part of the moisture leaves the room through pores in the walls. Even if left idle for a long time, the sauna room sooner or later dries out to its natural humidity level.
If you build a bathhouse or sauna in the basement of a private house, the reverse process will be observed; a certain part of the groundwater will seep through cracks and pores in the basement walls. Accordingly, the premises of the steam room, dressing room, dressing room, if special measures are not taken, will be damp and cold.
Therefore, when planning a bathhouse in the basement of a house, you will need to do:
- Drainage of the foundation and perimeter of the basement walls;
- Apply insulation to the outer wall;
- Lay waterproofing of the floor, walls and ceiling of the future bathhouse.
For your information!
Depending on the method of finishing and heating arrangement of the sauna, internal insulation and cladding can be laid according to a ventilated or non-ventilated scheme. In the latter case, a space or gap 4-5 cm thick is left between the concrete basement wall and the insulation of the bathhouse or sauna, through which condensation and the remains of leaked groundwater will be removed from the sauna. Since the bathhouse in the basement will be located in an isolated space, without artificial supply and exhaust ventilation, the insulation and wooden cladding will quickly fail.
Examples of a bath house
By studying the most successful projects, it is easier to make a choice without making serious mistakes. Let's look at the best examples of what a comfortable bathhouse in a home can look like:
- Attached wooden bathhouse to a brick house
. - Frame bath house
. - Log bathhouse
.
Fire safety
The most difficult issue that one has to face when arranging a bathhouse in the basement of a private house with their own hands concerns the problem of fire safety. It is known that among outbuildings, fires most often occur in saunas and steam rooms. The reason is always the incorrect installation of the heater in the bathhouse or violation of the rules of its operation.
In conditions when the bathhouse is moved to the basement, the situation becomes even more complicated, primarily due to the requirements of SNiP and fire safety rules:
- Firstly, the rules of SP 4.13130.2009 prohibit the installation of heating devices operating on the basis of fuel combustion in basements. As an alternative, an electric boiler or steam-water heating registers connected to a boiler on the ground floor of the house can be used to heat a bathhouse or sauna in the basement;
- Secondly, for heating the steam room and the entire room, only certified industrial stoves and heaters with automatic safety and blocking devices can be used when the heating temperature reaches an excessive temperature;
- Thirdly, the design of the bathhouse must include a fire alarm, a fire extinguishing system and a fire-resistant door that allows blocking the flame front inside the basement.
In addition, the bathhouse must have an emergency exit, providing the opportunity to leave the premises in the event of a fire. It is clear that in order to obtain permission from the Ministry of Emergency Situations to install a bathhouse in the basement, it will be necessary to use non-flammable materials or special fire-retardant impregnations for wood for finishing.
External finishing works
In most cases, this concerns the bureaucratic aspects of the issue, which often frighten our compatriots. After all, everyone knows that without a preliminary agreement no one will do or approve anything. In this case, there are practical nuances that may influence the decision to combine two buildings under one roof:
- If both buildings were built from natural wood, then in the absence of certain experience and knowledge, in the future they will suffer due to the incredibly high level of dampness that will be formed due to steam. This will lead to rotting and destruction of the base material.
- If both buildings have considerable dimensions, then the issue of heating the premises should be approached with particular seriousness. Boilers must be purchased based on incredible power, since it must be enough for all rooms. Heating bills will rise sharply.
- It will also be necessary to install a sewerage system, since it is not considered entirely advisable to carry out a general drainage of sewage from the house and those that will form in the bathhouse. This will overload the main tank.
- To build a chimney, you will need a colossal calculation regarding the draft used. Several pipes will be visible from the house at the same time and this will require several additional holes. For many, this factor is repulsive.
- The washing room must be decorated in accordance with all requirements. Thus, it is recommended to use tiles for interior finishing work. This way, it will be possible to completely dry this room and prevent moisture and dampness from spreading to other rooms in the house.
- If you do not pay due attention to the ventilation and ventilation of rooms, dampness will slowly spread throughout all rooms. Over time, it will simply be impossible to remove it.
- When using a heater stove, which uses firewood for lighting, you will need a stronger draft in the chimney. If done incorrectly, smoke will seep into the house and the ceiling will slowly begin to become covered with a layer of soot.
This is just a list of the main disadvantages that you should pay attention to when combining these two buildings. True, if you approach this issue professionally, then these moments can be completely avoided, but this will require serious investment. The main thing is not to forget for a minute about the safety rules and strictly follow them.
Bathhouse in the basement: advantages
For a sauna or steam room built on the base of a building, the safety conditions are not so stringent. Standards remain for the installation of fire-resistant doors; walls and partitions inside the bathhouse on the ground floor must be made of brick, concrete, or in the form of metal frame structures with fire-resistant backfill.
You can use stoves with a closed combustion chamber to heat the bath. In this case, the loading hatch of the firebox is moved outside the walls, into an extension to the house. A stainless steel chimney is laid along the outer wall, or discharged through the ceiling of the house, as in the diagram.
The height of the pipe must be at least 5 m above the level of the combustion chamber.
Often, home owners strive to build a basement version of a bathhouse or sauna. This solution provides high-quality protection of the foundation from frost heaving of the soil. In addition, a sauna box buried in the ground in winter is much more economical in energy consumption compared to free-standing baths.
According to SNiP rules, it is forbidden to store flammable objects and things in the basement; it is forbidden to arrange living quarters and rooms in which a person can stay for more than eight hours at a time. Therefore, installing a steam room will be the best solution to the problem of rational use of space. Good thermal insulation of the floor and walls of the sauna in the basement reduces heat loss through the ceiling of the first floor, and in addition, regular heating of the basement bathhouse dries the outer surface of the walls well and protects them from dampness and overgrowing with moss without any finishing.
For your information! A sauna in the basement of a private house is safer than a basement, since improved ventilation and the presence of windows seriously reduce the risk of radioactive radon accumulation.
What is better: building a sauna or purchasing a ready-made structure?
Without a doubt, it is best to purchase a ready-made prefabricated cabin from a trusted manufacturer. The fact is that with such a choice you can be sure that the manufacturing technology is followed and the material is really high quality. The delivery time is minimal, the assembly has been worked out many times.
In addition, this choice will eliminate possible problems with the deformation of wooden structural elements and will ensure tightness and temperature stability during operation.
Compact home design in a private house
It is important to note that the material from which the cabin is made must be resistant to high air temperatures. The inside of the cabin is lined with wooden panels, most often high-grade lining.
A good solution for interior cladding is kiln-dried lumber from linden, Canadian spruce, Siberian cedar or larch . It is important to note that the wood should have a minimum amount of resin and knots. The panels themselves must be at least 12 mm thick. You can read more about the types of cladding and its features in the article “Choosing material for the interior decoration of a bathhouse.”
Small functional design designed for one person
To insulate and seal the internal thermal circuit, natural-based insulation materials are used, those that do not emit harmful substances when heated. The optimal thickness of thermal insulation is from 45 to 100 mm and directly depends on the thermal conductivity of a particular type of insulation.
You should not use insulation based on polystyrene , which is not resistant to high temperatures. Thanks to high-quality insulation, the cabin heats up faster and retains heat longer, which, in turn, reduces the cost of electricity costs.
Sauna in the basement of the house: project
Traditionally, the basement area under the building is built over the entire area of the foundation. One of the layout options is shown in the project below.
In addition to a bathhouse or sauna, a boiler room or furnace room must be built on the ground floor; there may be a garage, a tool warehouse and a small recreation room. Small windows in the upper part of the relaxation room soften the cutting effect of artificial lighting well, so with proper equipment of a bathhouse in the basement or basement, the level of comfort is no worse than in ground-based steam rooms and saunas.
If you don’t want to bother with permits and fire safety permits, you can use the project shown in the diagram below to plan the room for a bathhouse and build partitions.
At first glance, there are not so many advantages from such an organization of the room; only a small part is used effectively, and even then, you have to steam in a sauna measuring 2x2 m.
There are no partitions in the basement, but there is a swimming pool, shower, washing machine and a place to relax. It is the absence of internal walls that provides the most important thing for a bathhouse located in a semi-basement - good ventilation, fresh air and enough space to participate in health procedures.
Lighting and ventilation in baths and saunas
As a rule, ready-made kits for home baths and saunas include lamps. If for some reason you purchase lamps yourself, then you should pay attention to several points.
Subdued, not bright light creates additional comfort and coziness
Steam room lighting requirements:
- The light in the steam room should not be bright. Focus on subdued and natural.
- Buy only lamps that are intended for use in baths and saunas.
- Consider installing a special light strip under the shelves. Various color solutions are available.
- Do not plan to install lamps in close proximity to the heating elements of the stove.
An important element necessary for the proper functioning of the sauna is ventilation . By purchasing a finished product from a trusted manufacturer, you can be sure that it has an appropriate ventilation system. If there is no air circulation at all, then fungus may appear on the walls over time. Do not forget to thoroughly ventilate the steam room after thermal procedures.
Construction of a sauna in the basement
When arranging a bathhouse in a basement or semi-basement, first of all you need to take care of wall insulation and waterproofing. The primary layer of expanded polystyrene and roofing felt are laid around the perimeter of the outer surface of the walls.
This is followed by the application of a coating waterproofing mastic inside the future bathhouse. After the insulation layer has dried, they proceed to installing load-bearing sheathing on the basement walls, which will hold the thermal insulation and lining of the bathhouse.
It can be made from a galvanized profile or wooden slats; wood can be used for sheathing in the basement without restrictions, provided it is impregnated with silicone fire-resistant varnishes or fire retardants.
In any case, there must be an air gap between the wall and the layer of mineral insulation. The ceilings and floors of the bathhouse are made in a similar way. The laid insulation is laid with a vapor barrier and sewn up with finishing material. OSB-3 boards, which have high strength and are resistant to water and open flame, are traditionally used as a rough covering in the basement.
Ventilation and sewerage
The second most important element of a sauna is the ventilation and ventilation system. For a bathhouse located below ground level, an exhaust air exchange system is used. This means that overheated and over-humidified air is removed through a ventilation pipe in the corner of the ceiling.
In a small sauna, it is enough to install one exhaust shaft to ventilate the gap between the walls and the insulation and two pipes for the interior of the bath. One of the vertical air ducts is located in the steam room, in the area of the shelves. Thanks to the exhaust pipe, part of the superheated air from the stove enters the sauna steam room in the shortest possible way and heats the shelves to 60-70 ° C.
In full-size saunas, ventilation ducts and ducts are hidden behind the ceiling sheathing and connected to a centrifugal fan located in a moisture-free area of the basement.
To remove dirty and waste water in the bathhouse, special collection containers are used, from which the collected material is discharged outside the basement.
In a healthy body healthy mind
After visiting a Russian bathhouse, you will not only feel a surge of energy, but also perk up your spirit. If you go to the bathhouse, knowing that you have no contraindications, then you will probably leave it with a wide smile on your face - good company and pleasant well-being will be supported by a fun time and a kind of relaxation from various worries.
Doctors strongly recommend that people suffering from the following diseases avoid visiting the bathhouse:
- cardiovascular system (previous heart attack, hypertension, atherosclerosis, thrombophlebitis, tendency to bleeding, etc.);
- nervous system (epilepsy, myasthenia gravis, various types of paralysis, migraine, inflammatory diseases of the nervous system, etc.);
- respiratory tract (acute viral diseases, acute inflammation, various chronic decompensated diseases with a load on the heart, malignant tumors with metastases);
- musculoskeletal system (such as acute inflammatory diseases, acute rheumatic diseases, acute spondylosis);
- gastrointestinal tract (acute and subacute diseases, chronic hepatitis, cholelithiasis with frequent attacks; diarrhea, etc.);
- kidneys (acute inflammation and nephritis, kidney stones, tumors, water-electrolyte disorders);
- skin (acute eczema, malignant diseases, acute stage of psoriasis, purulent rash, skin tuberculosis, etc.);
- gynecological (acute inflammatory diseases, postoperative condition, pregnancy complications).
Sewage disposal system
Removing dirty water at the end of bath procedures is not as simple as it might seem at first glance. The reason is obvious - the basement itself is located below the level of the sewer pipes and drains of the house.
Therefore, all wastewater in the basement is collected in a sealed tank or cistern connected to the sewer riser of the house at the level of the first floor. An air compressor is connected to the container with waste water; after turning it on, excess air pressure forces the collected liquids into the general sewer system of the house.
Sometimes bathhouse owners take a more expensive and reliable route; instead of a compressor, a submersible fecal pump is installed in a collection tank in the basement subfloor, capable of pumping the contents directly into a septic tank or cesspool.
Advantages
Three types of kindling are used in the baths - wood, electricity and gas. But the first option has many advantages over the other two. For example, you can be poisoned by gas. And the danger of explosion in such a bath increases. In addition, in remote areas of our country the gas pipeline may not yet be laid. The disadvantages of electric furnaces include high cost and interruptions in the power supply. That is why firewood is the most optimal and safe option.
The advantages of such a bath also include:
- the aroma of natural wood wafting throughout the room;
- easy adjustment of room temperature;
- the cost of wood is relatively low.
Taking into account all of the above, we can conclude that a simple wood-fired sauna is the simplest and most reliable way to take a steam bath.
Bath drainage system
Upon completion of the bath procedures, the problem arises of how to remove the remaining humid air and traces of condensation from the basement. If this is not done, then most of the water vapor will settle on the insulation and condense on the floor and ceiling of the sauna.
There are two schemes for the bathhouse drainage system. In the first case, for small saunas, the heat of cobblestones laid on the grid of an electric heater is used. The heat reserve of the stone heated to 150°C is enough to dry the steam room of the bathhouse, most of the walls and the washing tray. To speed up the process, an inlet window for fresh air is installed in the basement, next to the heater.
For large sauna rooms, a heater is clearly not enough, so to dry the basement, they use forced supply and exhaust ventilation. Most of the air enters through cracks in the basement flooring and is exhausted through the exhaust pipe.
If the size of the sauna in the basement does not exceed 10 m2, a conventional fan heater mounted in the lower part of the coldest wall of the sauna can be used as a dehumidifier.
Heating
The heating system for a bathhouse in the basement can be divided into two independent circuits. The first is used for general heating of the sauna, providing hot water for the steam room and shower. For these purposes, a double-circuit gas boiler installed in the utility room of the first or basement floor, outside the bathhouse, is ideal.
If the house does not have water heating, then to heat the basement you can use an industrial solid fuel boiler with automation and a built-in heat exchanger. In any case, the source of hot water should be installed outside the basement and bathhouse.
The second scheme is used to heat the sauna. In this case, only a factory-made electric heater should be used for the basement. The wiring for connecting the electric heater is laid behind the wall cladding, always in asbestos or fiberglass sleeves. Metal or plastic corrugations cannot be used. The heater must be equipped with grounding and UDO, the control panel is mounted on the wall at the entrance to the steam room of the bathhouse.
According to the conditions of SNiP, an electric stove for a bath in the basement must be equipped with an automatic shutdown when the maximum temperature reaches 150 ° C and a timer that de-energizes the heater after 8 hours of continuous operation.
The feasibility of placing a bathhouse and living quarters in one building
The traditional six hundred square meters is the reason for the trend of combining a house with a bathhouse. The limited area of standard plots allocated for dachas precludes the construction of several high-quality buildings. But if you have a modest summer house, you can build a warm bathhouse nearby with additional rooms suitable for living in the cold season.
Due to the lack of space, a new tradition arose. It is developing and gaining popularity due to improvements in construction technologies. Fire-resistant materials and methods for their processing have appeared on the market, increasing their performance advantages. The new Russian trend was supported by Europeans, who consider a sauna in the home a classic. Separately located baths are rightly recognized as inconvenient, although they remain a priority among fans of national traditions.
Materials for arranging a home sauna
As with most above-ground bathhouses, linden and aspen lining is used to line the steam room in the basement. Usually masters do not want to use fire retardant impregnations in the sauna, considering them harmful, but in vain. This coating increases the ignition temperature of the wooden cladding of the bathhouse walls from 180°C to 310-350°C. Otherwise, the fire inspector will be forced to install a dry pipe fire extinguishing system in the sauna.
To finish the rest of the walls of the bathhouse in the basement, OSB, waterproof plywood and plasterboard are used. The shower section in the sauna, if there is no cabin, is tiled. Apart from impregnated wood and mineral materials, nothing can be used to finish the walls in the basement.
To insulate a bath, two types of materials can be used. In the first case, the ceiling, walls and floor of the sauna can be insulated with special heat-resistant PBS-S foam, provided that the sheets of material are covered in the basement with cement screed or ceramic tiles.
In the second case, the insulation of the walls and ceiling is carried out with mineral wool with a two-layer patch of waterproof plasterboard and tongue-and-groove strips. Such a sandwich is not afraid of moist hot steam and at the same time protects the basement thermal insulation layer well from condensation.
