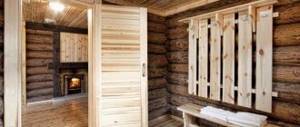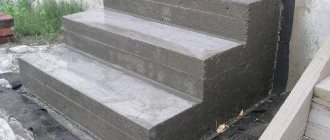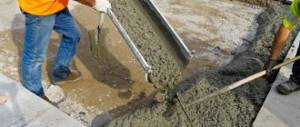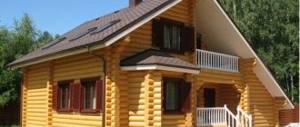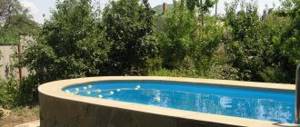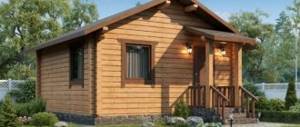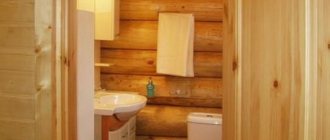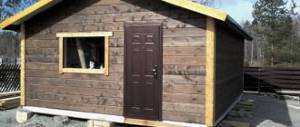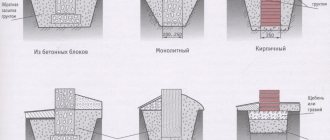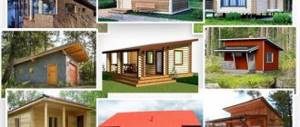Arrangement of a bathhouse as a separate building is an opportunity to supplement it with premises to increase the comfort of relaxation.
A good option is a bathhouse with a terrace. In its classic form it will look like a small house with a canopy fenced with railings. Inside there is a table, chairs or wicker chairs.
But with the desire and financial capabilities of the owners, it will be possible to create an entire bathhouse complex with a veranda of interesting design.
Users often search for:
- Bath interior finishing options
- What stones to choose for a bath
Photos of bathhouse projects with a terrace
Even at the planning stage, it is important to correctly determine the location of the future structure so that the developed technical documentation complies with the norms of current legislation.
When designing, it is necessary to take as a basis SNiP 30-02-97 and SP 11-106-97, which clearly define the rules for the development of suburban areas and indicate the recommended distance of the structure being created from other objects.
According to the standards, the minimum permissible distance of a bathhouse from other buildings, vegetation to:
- main residential building - from 7 to 10 m;
- roadway - from 6 to 7 m;
- borders of the estate, fence - from 1 to 3 m;
- neighbors’ houses – from 15 to 17 m;
- wooden utility blocks - from 10 to 13 m;
- structures made of non-combustible materials - from 6 to 9 m;
- well – 10 m;
- forests – 16 m;
- trees – 4 m;
- bushes - 2 m.
If the terrain allows, then the craftsmen recommend building a bathhouse on a hill to simplify the drainage of water from the steam room, shower and improve ventilation. In this case, screw piles will be the best foundation.
Let's take a closer look at the features and advantages of different designs with a terrace with examples of finished objects in the photo.
Under the same roof
It is considered a universal option. Most often, summer residents build this way due to the ease of construction and economical consumption of materials.
Photo: bathhouse made of foam blocks and a summer terrace with barbecue under one roof
When the terrace is under a common roof with a bathhouse, the rafter system rests on beams - frame elements. The option of fastening fencing is possible.
The photo below is an example of a beautiful bathhouse made of fresh logs, complemented by a summer extension for relaxation.
Here is a version of a timber bathhouse with a small terrace. Floor finishing - decking. The roof is pitched. The design looks simple and at the same time modern.
The terrace can be located along the facade (front), next to one of the walls (side), along three walls or around the entire building (encircling), along adjacent walls (corner).
With grill or barbecue
The recommended area of the attached room, taking into account the installation of a barbecue, is from 7 square meters. m or more. For a large company, an area of 10 square meters is considered optimal. m. If in the first case it will be possible to place only a table with chairs, then in the second it will be possible to add several wicker chairs. Vacationers will not be disturbed by smoke from the barbecue. The person doing the cooking will not be constrained in his movements.
It is important to take into account that the foundation for the barbecue installation is laid separately. The average height is 70 cm from the floor.
The main material for the construction of the furnace is red fireclay brick, which has increased resistance to high temperatures.
To eliminate the risk of fire from a barbecue, the area around is laid with fireproof ceramic paving slabs.
The stove itself is lined with artificial or natural stone.
It is necessary to choose the right location and install a chimney, which is responsible for removing burning and smoke from the room. The comfort of not only vacationers, but also neighbors depends on the quality of work.
You can also provide space for a niche that will serve as a woodshed.
With a well-designed plan, such a terrace will take on the functions of a summer kitchen.
Glazed
Glazing of the veranda is made of plastic, aluminum, and wooden sliding frames.
Plastic frames are an essential element of warm glazing. Used in closed extensions for year-round use. Provide good heat and noise insulation.
Aluminum and wooden frames with glass are placed in unheated extensions, since they do not retain heat well and the indoor temperature in cold weather differs from the outdoor temperature by only a couple of degrees.
Photo: log house with terrace and bathhouse
The veranda with panoramic glazing looks great. Vacationers have an overview of the site. Being indoors, a person becomes closer to nature.
The downside is that everything that happens in the extension is also clearly visible.
Another option for glass structures is sliding walls. The closed veranda quickly transforms into an open one. The frame is made of plastic.
The windows can be decorated with multi-colored stained glass windows, thanks to which the lighting in the room will shimmer in different colors.
Two-story
A two-story structure is suitable for owners of a small plot, with no space for the construction of additional extensions.
In the classic version, the steam room, shower room, dressing room are located on the first floor, the guest or relaxation room is on the second.
Photo of a wooden bathhouse made of rounded logs with a small terrace and balcony.
The second floor turns out to be an attic and is located under a sloping (gable) roof. Due to this form, the free space can be fully utilized.
We must not forget the regularity - the larger the area of the structure, the longer it will take to warm up.
The main requirement for buildings with several floors is the presence of reinforced floors that will support not only the weight of a person, but also furniture.
The two-story bathhouse with a covered terrace can comfortably accommodate many guests. If space allows, then one rest room should be made downstairs, the second upstairs.
One-story
Photo: Russian-style bathhouse
Usually this is a small house with a covered summer extension for relaxation. The internal set of rooms is standard - locker room, washing room, steam room. Construction of a one-story bathhouse is inexpensive.
But there are also one-story bathhouses of increased comfort, which have a swimming pool, a relaxation room, several bathrooms, and a kitchen. Such a project costs many times more.
The terrace for such a building is a remote seating area for warm weather. If we are talking about a glassed room, then you can use it all year round.
Closed
Can be used regardless of the season or outside temperature. It is customary to glass it with metal-plastic double-glazed windows, which perfectly retain heat in the room. The roof can also be made transparent if desired.
A stove and a fireplace for heating are installed inside, and a niche is set up for a woodshed. An alternative is gas or electric heating.
Flowers in pots are placed on the walls and window sills. Skillful housewives turn such a terrace into a full-fledged greenhouse.
The construction requires high-quality insulation of both the foundation, walls, and roof.
If the area is large, then you can make a gym or home library on the terrace.
Open
It is considered a summer recreation area. It is not customary to glaze it. Instead of walls and windows, railings up to 1 m high are installed around the perimeter. Depending on the project, you can do without them altogether.
This covered canopy is good protection from rain and sun.
The floor is made slightly sloping for better water drainage. Material – terrace board, stone, tile.
Photo: you can make a garden house or a small bathhouse from a construction trailer
The following are placed in the open area:
- table with chairs;
- shops;
- sun loungers;
- wicker rocking chairs;
- barbecue and woodshed for it;
- small cutting table.
The number and types of interior items are selected according to the area of the structure.
With a balcony
A balcony can be added to two-story baths. But such construction will take a lot of time and money. The average area of such a structure with a balcony is from 30 to 45 sq.m. In bath complexes the figure is significantly higher.
At the project development stage, several sketches of the future balcony are created separately, a view from the outside and inside, the material consumption is calculated, and a decision is made whether to cover it with double-glazed windows or leave it open.
The roof for such a bathhouse is made so that it completely covers the balcony.
Roofing at an angle - reducing free space. But nevertheless, there will be enough space on the second floor to install a billiard table, a large corner sofa with armchairs and a table.
The space leading up will also be taken up. The design of the steep spiral staircase is interesting. Classic - carved wood.
With a rest room
With it, the bathhouse turns into a guest house. In the recreation room, a wood-burning or electric fireplace is installed, a plasma TV is hung on the wall, and chairs and a sofa are placed. Avid athletes equip the room with exercise equipment.
Photo of a wooden bathhouse project with a relaxation room on the second floor.
Let's assume the option of an open veranda. When, after a steam room in warm weather, guests are placed in the fresh air.
Bath complexes have several rest rooms.
If you don’t have the money to build such a structure, you can easily rent it for a few days.
After all, constant maintenance and heating of such a building is expensive. It is not surprising that many owners take up construction not for personal recreation, but to make a profit from rentals.
Pros of having a relaxation room in the bathhouse:
- year-round operation;
- your rest will not be disturbed by annoying insects;
- possibility of installing various household appliances;
- reception and accommodation of guests.
There are projects where the room is equipped with a minibar, a billiard table, armchairs and a poker table.
We recommend reading our other articles:
- Do-it-yourself bathhouse shelf made of wood
- How to make a bath floor correctly
Types of verandas and features of their layout
Depending on its location, the veranda is divided into several categories:
- Frontal - attached from the facade.
- Side - built from the side of the bathhouse, attached to the outer wall.
- Circular - encircles the house, surrounding it on all sides.
- Corner - located at the junction of capital walls. In this case, the veranda will act as a defensive redoubt for the bathhouse, protecting it from cold and gusts of wind.
- Semicircular - this option is not recommended, since the veranda will not have direct access to the street.
In the classic version, a rectangular or square veranda is used, since it has the correct appearance and is much more convenient to use than rounded options.
Both parts of the building must be erected from the same material to create the impression of a single structure; the best option is wood. This is an environmentally friendly and safe option, the advantages of which are invaluable. The only nuance that needs to be taken into account when creating a building is that you need to leave a gap of one centimeter between the bathhouse and the veranda to avoid distortion. If ordering an individual plan and construction is expensive, but you cannot build it yourself, then you can use a ready-made factory project, the assembly of which can be completed in a week. When combining a bathhouse and a veranda, you need to immediately find a project that involves combining them.
Drawings and diagrams of a bathhouse with a terrace
Photo: diagram of a two-story wooden bathhouse 6x6 meters.
Following the step-by-step instructions, the first step is to draw up a drawing of the future structure. As a basis, you can take existing buildings with completed calculations, a ready-made estimate, or develop a project yourself.
A visual image of the building simplifies and speeds up installation work, and allows you to document and eliminate possible shortcomings.
For a small family of 2-3 people, a one-story bathhouse with a closed terrace is quite enough. If the number of residents reaches 5–8 people, then it is better to consider the design of a medium-sized bathhouse with an attic.
Downstairs, according to the standard, there is a steam room, a shower room, a dressing room, a relaxation room and a kitchen (if the area allows). The second floor is equipped for comfortable leisure of the whole family. A billiard table is installed here, a games room or home cinema is set up.
The diagram above is an example of a one-story bathhouse with a terrace and a swimming pool inside.
Photo. Bathhouse 2.3x6 meters made of profiled timber 100x150x6000 mm with an open terrace 2.3x1 m under a common roof.
This drawing is suitable for a country holiday with a small family. An open extension is made under one roof.
Scheme of a one-story bathhouse 6x6 meters
This is an example of a one-story bathhouse with an open terrace and a large relaxation room.
Bathhouse layout with a garage for 2 cars, a veranda and a utility room.
An interesting design option, where the bathhouse is combined with a garage on one side, and on the other side there is a terrace, and there is also a utility room.
Which project to choose
The terrace can be located very close to the bathhouse - adjacent to one or more sides of the walls of the building, or it can be placed at some distance from the house. Another option is to make a large area close to the house and a small extension, connected by a path, for installing a barbecue - so that the smoke does not interfere.
The terrace with barbecue is located some distance from the yuan. Connected to the building by a path
The roof of the terrace and the house can be common, but the foundations must be independent. Between the base of the house and the site, if they are very close, a layer of insulation is laid. It serves as a separator. Thanks to this option, shrinkage of the bathhouse and terrace can take place independently.
Ready-made version of a terrace with a barbecue: one and a half walls are lined with bricks, the rest are open. Under such a terrace you need a reinforced slab
Since shrinkage can be uneven, when planning a house and a barbecue under one roof, the rafter system is made floating. It has the ability to compensate, to a certain level, for the unevenness of the changes occurring.
Selection of materials for building a bathhouse
Let's look at the types of raw materials that are in greatest demand.
Tree
Traditional material for Russian baths. Retains heat well and is environmentally friendly. Certain breeds have a healing effect on the body.
But wood requires additional protection from moisture, insects, and fire, so before construction it is treated with special means.
For a small bathhouse with a terrace, a columnar foundation or, on difficult soils, a pile foundation is sufficient.
In order for the tree to last longer, it is necessary to make high-quality waterproofing between the wooden covering and the foundation.
The following types of wood are used for construction.
Log
Whole, sanded trunks are taken, which do not need to be rounded. The construction of a bathhouse from a fresh log house is done by grooving the parts together.
The logs are placed perpendicular to each other. Gutters are formed in them, along the edges there are recesses of the same size.
If you order calibrated logs of the same diameter, the corners of the building will look neater.
The wood is impregnated with antiseptics and fire retardants (the latter are needed for protection against fire).
Beam (profiled, glued)
Logs are cheaper, which is why they are more popular.
There is a particularly high demand for profiled timber, which is usually profiled on a special machine, giving an ideal smoothness to the surface. The top of the raw material is coated with antiseptics and varnish, due to which the wood does not darken.
The outer part of the structure does not require additional finishing.
For construction, timber is cut to specified sizes. Wooden pins are used to connect the elements.
There is no need to finish the interior. But if ordinary timber was taken, then the owners prefer to cover the walls with clapboard, choosing hardwood raw materials. Coniferous species are used in rooms where there are no high temperatures (not suitable for steam rooms).
The finished design turns out neat and modern, becoming an environmentally friendly decoration of the estate.
Frame technology
This is a prefabricated bathhouse with a small canopy. It won't cost much. It will fit even on a site with limited space. Differs in installation speed. A popular material is timber.
If the structure is well insulated, it can be used in winter.
Block and brick
They are used for the construction of baths that will be used at any time of the year. Due to the significant weight of the raw materials, it is necessary to take care of pouring a reliable foundation.
Let's take a closer look at the features of the materials.
Foam block
Foam concrete has a porous structure. It is considered a breathable material. Light in weight. Large block sizes speed up laying.
Due to its poor resistance to moisture, a building made of foam concrete requires mandatory cladding both outside (along the facade) and inside.
Exterior finishing options:
- clinker tiles;
- decorative plaster;
- siding;
- block house.
The quality of thermal insulation of the foam block is inferior to wood, so it will be necessary to insulate the bathhouse from the inside.
Gas silicate block
Technical characteristics are similar to foam concrete.
But gas blocks are less resistant to moisture.
To ensure that the structure lasts longer and the material does not begin to crumble, deep penetration waterproofing is used for the walls and ceiling.
The inside of the room is plastered and finished with tiles, stone or wood.
Brickwork
This material is considered a leader in fire safety.
Due to the high cost, it is rarely used for the construction of baths.
In addition, brick construction:
- takes a long time to warm up;
- needs ventilation installation;
- laying high-quality waterproofing (brick is hygroscopic).
But, once heated, the material retains heat well. Brick walls have good sound insulation and last a long time.
The inside of the bathhouse is lined with plaster and wood. It is convenient to place a small kitchen here, install a wood stove or fireplace.
The pool can be replaced with a cold water plunge pool.
Design
The veranda attached to the bathhouse provides two entry options: internal, from the bathhouse, and external, from the street. It is often built along a long wall and comes in square, rectangular and semicircular designs.
When building an extension on support pillars, a technological gap of 10 mm must be maintained between it and the bathhouse.
Taking into account the location in relation to the bathhouse, the building can be:
- lateral - located along the wall;
- frontal - erected to the front of the building;
- corner - located at the junction of permanent wall structures;
- encircling - built around the perimeter of the building;
- semicircular - completely connected to the bathhouse with an internal exit.
Modern designs of bathhouses with verandas involve the construction of an extension in the shape of a rectangle or square, less often an oval or semicircle.
Materials
Traditionally, when building extensions for brick and wooden baths, rounded logs and timber are used. Such materials are environmentally friendly, durable, and also have high performance characteristics.
Important! For construction, high-quality and well-dried wood with a minimum shrinkage rate is used.
Logs and beams are prepared from coniferous and hardwood trees, pre-treated with antiseptic compounds.
For interior decoration, it is recommended to choose linden, cedar and aspen lining.
In addition to wooden planks, artificial and natural stone, porcelain stoneware, paving and ceramic tiles can be laid as flooring.
Roofing materials require special attention, in particular if the roofs of the veranda and bathhouse have a common design. For the extension, you can use slate, metal tiles, steel sheets, ondulin and polycarbonate.
Foundation
How to attach a veranda to an existing bathhouse quickly and efficiently? Construction work begins with the preparation of a strong and durable foundation, which is designed to protect the finished structure from subsidence and deformation.
The addition of a veranda to a bathhouse can be done on the following types of foundations:
- Tape. It is a reinforced concrete base, running along the perimeter of the construction site on which the construction of an extension is planned. It is suitable for stable types of soil with low groundwater level and can withstand heavy structures.
- Columnar. It is erected from strong supports buried 75 cm into the ground in increments of 2 meters. Asbestos-cement pipes or bored-type piles can be used as supports. Requires additional waterproofing of supports.
- Pile-screw. It is erected from metal pipes equipped with end blades. They are screwed into the ground to the required depth with pre-treatment with an anti-corrosion compound.
- Pile. The most affordable type of base, which is used for problematic soils. The basis is bored concrete piles.
The choice of a suitable foundation for the veranda is determined by the type of foundation on which the bathhouse is built. The finished base is covered with waterproofing material, after which the frame and flooring are assembled.
Walls
The most affordable option is to build a frame veranda for the bathhouse from logs or timber measuring 100 × 150 mm or 100 × 100 mm. Construction work is carried out using the following technology:
- A grillage is laid on top of the waterproofing layer of the foundation base - a wooden frame 55 mm thick and up to 160 mm wide. The strapping is fixed to the base with metal anchors.
- Afterwards, vertical supports are installed - with a notch or metal corners. The racks are fixed on each side to provide the necessary structural rigidity.
- Vertical racks are mounted so that the window and door openings are located between them in the right place.
- The top trim is performed according to a similar pattern. In the outer corners, the logs are joined by notches or corners.
- Wall surfaces are insulated with mineral or basalt wool, and the outside is sheathed with planed boards or decorative panels.
Glazing
The sauna veranda can have partial or full glazing. Each of these options has its own technical features.
- Partial. It is represented by wall structures, which consist of 1/3 of brickwork or a wooden base, the rest of the volume is made of glass. A large number of windows provide additional natural light, making the room more spacious and open.
- Complete. The wall structures consist almost entirely of frames with installed panoramic windows equipped with vents for natural ventilation.
Roof
The design of the roof depends on the location and shape of the veranda itself. If the extension is located under the bathhouse gable, it is easier to arrange a common roof. In this case, there is no need to organize an additional drainage system.
If the veranda is perpendicular to the gable of the bathhouse, a separate roof should be installed.
Now let's look at how to make a roof for a veranda. The assembly is performed as follows:
- The roof truss system is being installed.
- Hydro- and vapor barrier is installed.
- The wooden sheathing is fixed, taking into account the overhangs and ebbs for the pediment.
- Roofing material is being laid.
- An apron is installed at the junction of the veranda and the bathhouse.
Important! The roofing material must be similar to that mounted on the bathhouse.
Selection of materials for decking flooring
Basic recommendations for flooring in an open extension:
- Wear resistance. The material should not wear off even over the years.
- Not slippery, even when wet. This will reduce the risk of injury when walking on it.
- Low temperature resistance. Refers to regions with severe frosty winters.
- Do not deform under the influence of moisture or precipitation.
There are no such restrictions for a closed terrace, since the floor is not exposed to external factors.
Let's look at popular flooring materials.
Tiles, porcelain stoneware
The tiles are taken with the most rough, textured surface to prevent slipping.
Suitable tiles:
- ceramic;
- sidewalk;
- concrete.
It is strictly not recommended to use tiles. When wet, it becomes very slippery, which leads to unwanted injuries.
It is possible to lay porcelain tiles and pieces of stone. This flooring will go well with a bathhouse made of blocks and bricks.
Terrace board
Terrace boards are made from natural solid wood or with the addition of polymer raw materials. The latter type is preferable in an open terrace, since it is not afraid of moisture and does not deform due to temperature changes.
Available in the following breeds:
- oak;
- pine;
- ash;
- larch;
- hornbeam;
- teak.
It is used to cover the floor in bathhouses made of logs and beams, complementing the wooden ensemble.
Features of building a veranda for a bathhouse with your own hands
Building a veranda is easier than building a bathhouse with your own hands, so if you have coped with a more complex task, then installing a terrace will be quite easy.
Step 1. Foundation of the veranda
The construction of any building, including a veranda, begins with a foundation. The total weight of the building is small, so there is no point in spending money on an expensive foundation; a simple option will do.
Much more important is that the base of the veranda should be on the same level as the foundation of the bathhouse itself. Of course, it will not be possible to create a common foundation, but you can do this: build the base as close to the bathhouse as possible, leaving a gap of several centimeters. Subsequently, the gap can be filled with polyurethane foam or mineral wool. As a result, you will have a floor in the bathhouse and on the veranda on the same level.
To ensure the reliability of the foundation, it is recommended to connect both foundations by reinforcement.
For the base of the veranda, you can make a strip or columnar foundation.
Step 2. Veranda walls
The walls of the veranda can be different: solid, partially closed, etc. If you are making a veranda as an extension to a bathhouse, then the walls will protect from the wind in any case, so it is better to make the remaining sides of the veranda open, then you can enjoy the beautiful view.
If the veranda is a separate building, then it is better to make its walls higher to protect vacationers from drafts.
Curtains will help decorate the veranda and protect it from the wind.
There is an alternative option - glazed verandas. In this case, they will be warm, while you will have a view of the surrounding landscape. Glazing can be partial or complete.
We recommend reading:
Bathhouse with an attic: projects, advantages and design features
Partial glazing, as the name implies, means that glass will occupy only part of the walls, and the other will be made of another material, for example, logs or bricks. This option is considered simpler.
Full glazing means that the walls consist of large windows connected to each other by a frame. The advantage is that there will always be light here during the day, and there will also be a panoramic view of the surrounding nature. But it is quite difficult to implement such an option with your own hands; it is better to turn to specialists.
When glazing the veranda, you need to make several windows with vents so that you can ventilate the room.
The simplest option is a frame veranda. Its assembly begins with the lower trim, for which a beam of larger cross-section is used. For example, if you use 100x100 mm timber to build a veranda, then for the lower crown it is better to take 150x150 mm material. The wooden parts of the veranda must be treated with antiseptics to protect the wood from moisture and fungus.
During the construction of the extension, you need to ensure the evenness of the walls; starting from the first row, use a level.
Do not forget to determine the location of window and door openings, if they are provided for in the project. If you plan to go to the bathhouse all year round, then it is better to place the door on the south side - this will help to avoid blocking the passage with snowdrifts.
Features of installation of heat and vapor barrier
Insulation is carried out on closed verandas, which will be used all year round.
The walls are first checked for cracks and defects. The condition of doors and double-glazed windows is assessed in order to eliminate possible sources of cold in advance.
Builders advise performing internal insulation. This is many times more effective than external thermal insulation.
The most commonly purchased materials are sheets of polystyrene foam 10 cm thick. The downside is that the free area of the room is reduced.
Beginners may have trouble fitting the sheets due to the fragility of the foam. An alternative is rolled mineral wool, which will be simpler and more convenient to install.
There are also expensive insulation materials on sale with a foil protective coating, which are superior in thermal insulation to the previous two types.
You need to start insulating the brick walls of the terrace by installing a wooden sheathing made of bars with a cross-section of 25–40 mm. The fastener spacing is selected based on the size of the slabs. Polystyrene foam is inserted into the openings.
After insulation, the walls are finished (optional). Walls:
- putty;
- paint;
- laid out with tiles;
- covered with plastic panels.
Before insulating the ceiling, the integrity of the roof is checked. Otherwise, if the roof starts to leak, then all the work will be in vain.
The ceiling is waterproofed with perforated film. The joints are sealed with construction tape. The insulation is fixed using more reliable fasteners (screws, dowels).
Design styles of combined buildings
Below are the design styles of buildings with photographs indicating the characteristic features of each direction.
Chalet
The chalet is distinguished by the use of natural materials - wood, stone.
The building is being erected from a fresh log house. The floor of the terrace is laid out with pieces of stone. It is appropriate to place a wood-burning fireplace inside.
The furniture is selected wooden. A popular method is antique styling.
If the terrace serves as a recreation room, then installation of panoramic windows is allowed. The interior is characterized by a hunting theme. Guns and paintings with corresponding images are hung on the walls.
The color scheme is calm, without flashy tones.
Provence
The style comes from the southern coast of France. It is calm and airy.
Light-colored materials are used in the interior and decoration.
Characteristic colors:
- lavender;
- sand;
- beige;
- light pink;
- blue;
- lilac.
- soft green.
Floral patterns predominate in textiles. The terrace is furnished with many living plants in vases and pots. Embroidered bedspreads on sofas and armchairs are allowed.
In Provence, preference is given to wood among materials. They cover the walls with it and select wooden furniture.
The wood is made artificially aged, the painted boards are rubbed down or fired.
Forged parts are welcome. Paintings with landscapes are hung on the walls.
High tech
Such a building is created using the latest technologies. The terrace is equipped with a minimal set of furniture. The main requirement is functionality and practicality.
Materials:
- raw concrete;
- stone;
- glass;
- metal;
- polycarbonate
When decorating, contrasting combinations of black and steel, beige and brown are used.
The roof of the terrace can be completely glass. Panoramic glazing of the building is possible. The doors are installed sliding.
The shower room is equipped with plumbing fixtures with the latest features.
Useless interior decorations are not used in high-tech.
Oriental
A striking example of such design is the Turkish sauna. Finishing the floors and walls of the bath rooms - ceramic tiles, multi-colored mosaic pieces with plant motifs.
The main attribute of the oriental style in the bathhouse is the pool. Special attention is paid to its cladding. Entire patterns are created on the surface from pieces of stone.
When the terrace becomes a relaxation room, it is furnished with a large, comfortable, brightly upholstered sofa with pillows.
Variegated shades are also used when decorating walls. In open extensions, the walls are replaced with bright curtains.
Half-timbered
Half-timbering involves the use of frame technology for the construction of structures.
The structure is built from logs and timber. The roof is made with beams protruding outwards. Inside the room, wooden roof partitions are not hidden, but rather become a style accent.
Half-timbering implies strict lines in the interior. Part of the building is made entirely of glass for a better view of the estate.
Loft
Loft is rough lines, unpolished surfaces of materials, minimalism of details.
Imitation of unfinished brick has gained popularity in the loft. This is how the interior of the walls of the room is decorated. There is a variant of concrete walls with graffiti applied or without it at all.
In furniture, natural raw materials (wood, forging) are combined with innovations (plastic). An alternative to an upholstered chair is unpolished wooden benches.
One simple chandelier is hung in the center of the room. The use of spotlights is undesirable. A laconic combination of wood and metal is a characteristic feature of the loft.
Adding a terrace to a bathhouse means creating a space for relaxation with even greater comfort. The design option, placement, and materials are carefully thought out at the design stage, since it will not be possible to make any amendments during the construction process.
Best location for construction
In terms of its structure, the veranda is only an extension to the bathhouse (as to the main building). In addition to the roof combined with the bathhouse, the barbecue area serves as protection from the winds, since it has one common wall with the building and small partitions around the perimeter.
When locating the bathhouse, the following factors should be taken into account:
- when housing and a bathhouse are built as separate buildings, it is necessary to separate them from each other by at least eight meters. If the bathhouse catches fire, the fire will not spread to other objects;
- It is advisable to build in a place where both the wind direction and the bathhouse were behind other objects. The reason for this is the same as in the point above;
- You need to build as far away from the road as possible. This is required by the Land Code. You must maintain a distance of at least 5 meters.
If the terrace is summer, it is necessary to make a permanent floor. They are often made of wood, sometimes lined with tiles or other finishing materials. It wouldn’t hurt to place benches, a couple of chairs, a rocking chair and a small table on the terrace.
A brick bathhouse will cost more, but the money spent is worth it Source yandex.ua
Due to the convenience in everyday life and during construction, the terrace is built along the facade. This arranged place is perfect for relaxation after the steam room, and you can breathe some air. Refreshments and food are served here.
Need to know! There is no limit on the size of the veranda with barbecue. Her project is made taking into account the number of regular guests and convenience.
