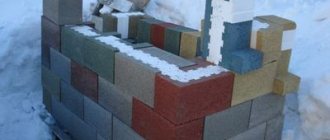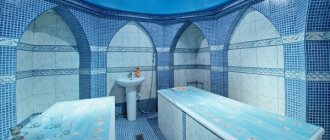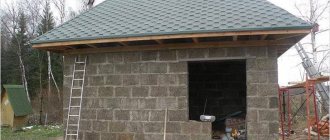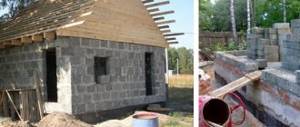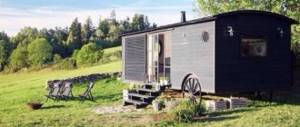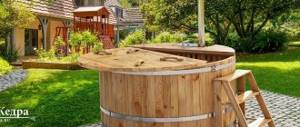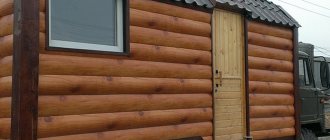Before starting work
The main idea of the steam room is hemispheres
So, the first question that always appears when you see a semicircular bathhouse building is as follows: why build a building with a dome shape? In fact, there are only two reasons why a hemispherical building shape is chosen for a sauna:
- Excellent retention of hot steam over shelves. the dome shape prevents hot, humid steam from spreading over the corner parts of the ceiling. For this reason, unlike rectangular and elongated steam rooms, condensation does not form in the corners, and the sauna in the form of a sphere turns out to be dry and hot.
- A building with a dome shape perfectly withstands any wind, even frosty and very strong. The fact is that the surface area of the dome is much smaller compared to a simple box-shaped bathhouse with a similar area.
Please note that if you do not take into account the opinions and arguments of “experts” about the healing features of the building and subtle energy, it turns out that the domed type of bath complex is a frame structure, very labor-intensive and difficult to build on your own.
It is the spherical shape that provides an excellent opportunity to use roof materials for wall cladding that are more resistant to snow and rain. If the design of a bathhouse with a domed roof is chosen correctly from the point of view of a professional, then the owners of the sauna do not have problems with the roof getting wet, and the overhangs and the base part do not get wet and the mauerlat does not rot.
Dome bathhouse project
Modern buildings in the form of hemispheres are usually built using two methods. In each case, the strength, load-bearing capacity and stability of the frame are sufficient to support a thick insulating layer, interior decoration, vapor insulation and exterior coating in winds of any strength. You can see in the photo how strong the frame that you build yourself for a domed bathhouse can be. The design, without visual deformation, can easily support the weight of two adults.
It is interesting that often in advertising there are buildings of bathhouses with a dome made of pressed foam plastic. The design turns out to be very economical, durable, resistant to moisture, but at the same time it is very sensitive to even the slightest overheating of the surface.
This is not the best material for a bathhouse, which is built in the form of a sphere. Already at a temperature of +150 degrees, foam walls and domed bulkheads begin to melt and lose their load-bearing capacity. This means that improperly laid electrical wiring or a steel chimney pipe due to overheating can even collapse the bathhouse in 7 minutes.
The dome bath is the ancestor of the steam rooms! Features of the construction of a spherical health resort!
Hello spring, dear friends!
Do you want people around you to envy your beauty, health and youth? Build a steam room and visit it regularly. The sweet-sounding combination of gentle steam, fragrant broom and aromatic herbal drinks will allow you to forget about old age and illness once and for all. In addition to its beneficial effects on the human body, a bathhouse can add colorful notes of nobility, elegance and grace to an area.
Have you decided to build a hot steam room? Do you want to stand out? Are you dreaming of owning an extravagant building? Don't know what to come up with? Then you will probably both like and enjoy the domed sauna! A sphere bath is a real work of art that can emphasize delicate taste and a high sense of style.
Have I intrigued you? In this case, sit back comfortably, I will now tell you about the features of the masterpiece composition!
Kinds
Dome baths with radial-arc frames
For the process of erecting a dome, arc sectors (quarter arcs) are usually used, which can describe the surface of the building intersecting the axis of the hemisphere. Creating curved arcs is the most difficult part of the process of arranging the frame in a domed bathhouse. For this reason, they are glued by hand from several layers of wood planks at once or assembled from short individual bars. All supporting-type arcs are connected at the top point of the building to the dome using a specialized metal device called a “jellyfish”, “crab” or Fuller connector. In order to increase the stability of the structure, it is necessary to strengthen everything with wooden horizontal struts. If instead of an arc, which is ¼ of a circle in length, an elongated sector with a length of 1/3 of a circle is used, then a dome-type bathhouse turns into a building that looks like a raincoat mushroom. A radial-arc type body will be much more durable than a system of geosections. The dome shape will not interfere with attaching a porch to the bathhouse and installing windows with a regular shape. The dome-shaped room can be divided into three compartments, and the steam room in such a bathhouse will almost always be located in the center of the building, because it is much easier to equip the passage of the chimney pipe from the stove, and the dressing room and relaxation room are located near the window.
Scheme of a bathhouse made of geoelements
The main building material for buildings in the form of a hemisphere remained the usual element in the form of an equilateral triangle. When the sectors are connected to each other, it is possible to build an openwork frame, which can be of almost any size. The assembly process of the structure of a bathhouse with a dome is so simple that it will take a maximum of a couple of days to build the frame with a team of three people. Some construction companies even offer ready-made kits to build a bath box.
Cut wood blanks on machine tools are simply fastened together using metal corners, and a detailed diagram is given for this. Moreover, the finished dome structure made from geoelements can, if desired, be moved or even lifted using jacks, for example, onto a concrete base. But a bathhouse made of radial arcs will be tied to the foundation and cannot be moved.
Annoying disadvantages
Such a wonderful structure also has its drawbacks. There are not many of them, but still they exist.
- Complex calculation. Before building a steam room, you need to perform complex calculations.
- The complexity of processing joints. Since there are a lot of parts, applying special compounds requires a decent amount of time and effort.
Well, these two unfortunate disadvantages are easily solved. Complex calculations? Don't know how to approach them? Don't fool your family members or yourself. There are specially trained people for this. Don't want to waste your energy doing monotonous work?
Professionals will help you. In addition, if you want your steam room to be pampered with impeccability, use the services of construction companies that will delight you with their availability. But building a steam room with your own hands will cost less. Now decide for yourself. As they say, the owner is the master.
How to build a bathhouse in the form of a sphere
The easiest one to create with your own hands is considered to be a construction project made from geoelements. As a rule, such dome types of buildings are called geospheres or geobuildings, and the frame points at which 5 to 6 tops of the caps are connected and converge are called geocells.
Base for a bathhouse
Despite the fact that outwardly everything seems rigid and durable, the lower part of the geosphere is considered the most vulnerable to lateral loads and moisture. For this reason, dome baths based on geoelements with a base radius of more than 5 meters are recommended to be tied to the ground by any possible methods. It is best to build a pile foundation that uses asbestos-cement pipes tied with 0.2 * 0.2 meter pine beams. Additional lintels (beams) are placed inside the ring to create a subfloor for the domed bathhouse. If the dimensions of the steam room foundation are less than 5 meters (in diameter), then you can install the frame on a dry area that is concreted. Before you begin assembling the domed bathhouse, you need to assemble an intermediate flooring from timber boards, which will serve in the future for arranging a rough-type floor and insulating the lower part of the room of the domed building.
Material for dome body
As a material for the construction of a full-fledged bathhouse with a dome, only old field pine or aspen is used. The fact is that aspen wood, even when it is covered with finishing, after 0.5-1 year gains basic strength, hardness and becomes impervious to moisture. The aspen frame will be stable and durable against water, even if the customer places the dome-type sauna directly on the ground. Arc-domed buildings are built from heat-treated pine, and at the same time the wood is still subjected to additional processing through oil impregnation.
Frame assembly
Work on installing walls in a future sauna is usually carried out by two groups at once. One half of the team will assemble triangular geosections, and the second will install ready-made blocks into the frame. It should be noted that the load on the lower triangular rows increases as the work progresses, and the frame of the turnkey domed bathhouse becomes stable and rigid when everything is finally installed. For this reason, craftsmen advise parallel covering of the lower rows with plywood or OSB boards, and temporarily strengthening the assembled frame rows with spacers made of slats and slabs.
Installation and insulation of the furnace
The insulation process for a frame-type bathhouse will fully comply with the thermal insulation technology of the roofing pie. After the assembly process of the frame, a film for vapor insulation is laid on the outer surfaces, and the vent slats are also stuffed. Afterwards, the dome structure should be sheathed with triangles cut out from OSB. The joints between different sectors are sealed with sealant, and then the dome steam room is primed and covered with bitumen shingles. Inside, mineral wool is laid on the vapor insulation, the insulation is covered with foil-type polyethylene film, the sheathing is stuffed, and then finishing material can be sewn on. To warm up and heat a domed building, ideally you should use an electric heater - this will make the room very warm, and therefore the excess consumption of electrical energy will be small. If a project is selected for a sauna where a wood-burning stove is installed, it should be installed and tested in operation before the floor is assembled and the interior of the steam room is finished. This is done to check the operation of the chimney part of the building. As long as the body is not sheathed, you can always move or redo the pipe passage assembly.
Bathhouse with a dome - history and modernity
The dome of the Roman Pantheon is one of the greatest domes surviving from modern times.
- The “partisan” connector is an invention of Russian craftsmen;
The “partisan” connector—that’s what it is.
- V-connector;
- Branded patented “Medusa” connector;
- NSD connector, also proprietary;
- T-connector – like Partizan, it’s our work...
- … and others.
- Connectorless method (photo).
Connectorless method of dome assembly.
For those who are good with a saw, as you will need to make many cuts at the right angle. A plus is the absence of metal in the bathhouse frame, with the exception of long self-tapping screws and a small amount of mounting tape.
Then the cells of the sphere are covered with moisture-resistant plywood or other suitable material, leaving a hole for the chimney and windows. Further work will be carried out inside the building.
The frame cells are covered with plywood.
You can pre-mount triangular ecosphere modules and then assemble them into a log house.
- Filling the frame with insulation.
Dome baths also need insulation
The best insulation for a bathhouse is ecowool, based on cellulose. The material is non-flammable and safe for health. An excellent heat insulator. Its price is low, since it is made from cellulose, unsuitable for paper production, and from waste paper.
- Internal lining of the bathhouse. Aspen lining will create the desired climate in the bathhouse. Aspen is good because it does not leave splinters, since its wood has soft fibers. It is also recommended to make shelves in the bathhouse from aspen.
Windows for a domed house
An advantageous distinctive feature of the DOBROSPHERA® domed house design is the ability to install windows anywhere in the frame. There is no need to rush into choosing the number and location of windows when ordering a house kit. In fact, already on the assembled house you can decide where to put the windows and what shape they will be! This approach provides unlimited possibilities for creativity.
Triangular dome window segments are easily manufactured by any window company. Triangular windows can be made blind or tilt-and-turn without any problems.
Heating system for a domed house
The unique spherical shape of DOBROSPHERA® ensures high energy efficiency of the house and allows you to heat the house with electricity all year round at minimal cost. If you want to order heating of your house with electricity, just inform the manager about it. We will calculate the required number of heaters for the selected house model, taking into account your layout. The heaters are equipped with a smart home system (remote control of the climate in the house, temperature control using a smartphone).
If you wish, you can make a traditional gas or solid fuel boiler in a domed house, or install a wood-burning stove-fireplace.
Need assembly services?
Place an order and we will organize the assembly of your bathhouse (guest house, office).
To build a domed bathhouse for year-round use of Dobrosfera D71 you will need:
1. Foundation
Piles 21 pcs. with caps and grillage (without terrace).
2. Frame (constructor, house kit)
The frame with stainless steel connectors at the connection points includes floor joists, dome beams and other elements made of solid pine 150x50 mm. We recommend treating all wooden elements of the dome house constructor with fire protection or an antiseptic, for example, Senezh or North.
3. Dome skin
The designer includes templates for easy cutting of triangles for the lining of the frame of a domed bath from any suitable material and an optimal cutting pattern. We recommend using eco-boards, for example, Tamak 12 mm thick DSP for the riser cladding and 15 mm thick OSB-3 E1/E0 for cladding the dome under the roof.
4. Insulation of the frame
Sprayed insulation Polinor in cylinders, a layer of 8 cm calmly holds down to -35C.
5. Roof to ground
Under-roofing self-adhesive carpet, flexible tiles SHINGLAS, auxiliary materials: cornice strip, bitumen mastic.
6. Plastic windows with installation
7. Subfloor
Cover the logs with a board 25-30 mm thick, then lay KNAUF superfloor on top.
8. Installation of partitions
Beam, metal profile, fittings, drywall.
9. Electrical wiring
Corrugation, wires, boxes, ties, tips, etc.
10. Plumbing
Pipes, fittings and fittings for organizing water supply and sewerage points in the kitchen and bathroom
11. Ventilation
Corrugation, elbow, channels, outlet pipe, fasteners
12. Lining the walls of the riser inside
Metal profile, fittings, drywall.
13. Dome lining inside
Class A lining, pine, calm plus lath.
You get a domed bathhouse with a total area of 54 m2 in 2 months, of which the first floor is 38 m2 and the second floor is 16 m2 in the form of a mezzanine with second light. High ceilings 5 m, stained glass panoramic windows, large lounge and washing room, separate bathroom, year-round use and independent heating! The Dobrosfera D71 domed sauna can easily be used as a guest house and more.


