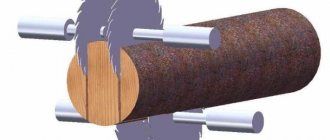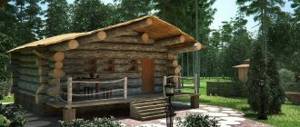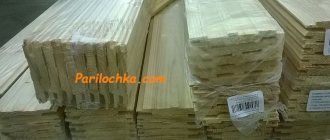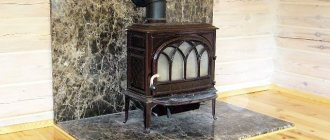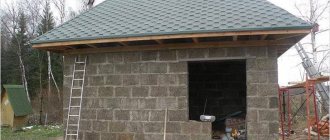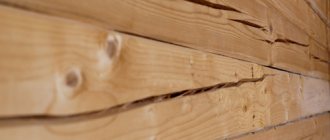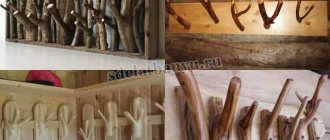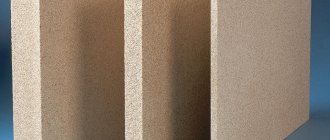Wood concrete is an environmentally friendly building material that has long been known in our country. More than half a century ago, a project was developed for the development of the north of Russia with low-rise buildings made of arbolite blocks, which at that time received good reviews for their high heat-saving qualities. Now the undeservedly forgotten material is regaining its lost position in the market; it is especially attractive for those who want to independently install an inexpensive bathhouse on their site.
The basis of the composite material (90%) is wood chips obtained from wood waste by cutting and further processing in a crushing machine. In addition to wood chips, crushed straw, flax or hemp fire, and sawdust are used as organic filler. The binding component (binder) is high-quality cement. It is supplemented with chemical additives: aluminum sulfate, calcium chloride and liquid glass. Chemical additives improve the adhesion of cement and organic matter, give the blocks strength and hardness, and neutralize aggressive resin acids that corrode wood. The manufacturing technology involves long-term drying of the organic component: this promotes better mixing with cement.
Why wood concrete?
Arbolite block
Arbolite is a type of lightweight concrete. You can buy it in construction stores or simply make it yourself. To do this, you need to take crushed wood (sawdust), water and cement, and mix the solution. To quickly set the cement, you need to add aggregates to the composition. You can use alumina sulfate, calcium chloride or lime. Limestone milk is often used.
But why is wood concrete ideal for building a bathhouse? Because of its properties and the following advantages:
- Light weight. One wood concrete block is the same in volume as 15 ordinary bricks, but its weight is 10 times less.
- High frost resistance. Long service life, the material lasts for a very long time.
- High degree of heat conservation. Due to its heat-saving characteristics, it is superior to expanded clay concrete.
- Non-flammability of the material.
- Ideal for machining. It can be easily drilled, chopped and sawed to size. Nails are easily nailed to it and screws are inserted.
- Plastering arbolite walls is very easy.
- Cracks do not appear even after the building shrinks.
- The material does not rot, which is an important factor, since we are talking about the construction of a bathhouse.
If you make a bathhouse from wood concrete, then the lining can be made with various materials. All these properties make wood concrete an ideal material for a bathhouse. Let's find out how to build such a building.
Wood concrete proportions
If you decide to prepare wood concrete blocks yourself or build walls from a monolith, you will need proportions. They are given in tables, only the exact ratio is determined on the spot experimentally.
Arbolite proportions depending on strength class
Components required for the production of 1 cube of wood concrete, depending on the brand
Fine aggregate requires more cement and the amount of water depends on the moisture content of the same aggregate. So, when receiving a new batch of woodchips/sawdust, you have to adjust the proportions in one direction or another.
It is worth mentioning that forced-type concrete mixers are used in production, since gravity mixers do not mix the mixture well. However, people also work with traditional forced mixers, it is simply desirable that the inclination of the pear be adjusted within a wide range: moisten the sawdust with water, turning the pear almost “lying”, then pour cement into the wet ones and knead for another 5 minutes. After kneading, the composition must be laid in 15 -20 minutes, otherwise it loses its plasticity.
Construction of the foundation
The basis is a strip foundation
Considering that wood concrete is a fairly light material, and the bathhouse is generally small in size, it is not necessary to make a powerful foundation. For this purpose, you can use a shallow strip foundation or a columnar one. Which option to choose, decide for yourself. If we talk about the common strip foundation, then it needs to be erected in several steps:
- The first step is to mark the future building on the ground using a cord and pegs.
- Based on the landmark, a trench is dug. Choose the width of the foundation so that after laying the walls there is a wide ledge left, allowing you to place logs under the wooden floor.
- Then you need to lay drain pipes through which the water will flow out.
- You need to pour 20–25 cm of sand at the bottom of the ditch.
- Then it is necessary to install formwork along the edges of the trench. It is better when the base has a height of at least 40 cm.
- Crushed stone, sand or wooden beams are placed in a 5 cm layer in the trench to form a cushion. A reinforcing mesh is installed on top of it.
- Now all that remains is to fill everything with concrete mortar, compact it and level it.
- The entire area where the steam room will be must be filled with a layer of 5–8 cm, making a slope that will be directed towards the hole of the drain pipe.
- The final stage will be waterproofing the base. It needs to be lubricated with bitumen and several layers of roofing material laid.
Further work on the construction of walls should be carried out after about a month, when the concrete solution has fully gained strength. To avoid the formation of cracks, the structure must be moistened every day for the first two weeks.
Columnar foundation
If you decide to make a columnar foundation, you need:
- prepare the site for work: level (remove) the top layer, mark the building and dig holes;
- install concrete or brick pillars with piping on top (grillage). It can be made of a metal frame, which is welded from corners, or from a monolithic belt (the material can also be different: wood, reinforced concrete or metal).
Asbestos-cement pipes filled with concrete can also be used as supports. In this case, the distance from one pipe to another should not be more than 1.5 m.
At this point, the first stage is completed, you can proceed to the construction of walls made of wood concrete.
Wall masonry
Wood concrete walls can be erected in two ways:
- Wall made of arbolite blocks.
- Monolithic wall made of arbolite mortar.
The first method is quite simple. All you need to do is purchase the blocks and get to work. The laying is done in exactly the same way as laying ordinary bricks. There are just some nuances. Before installing the blocks, they need to be moistened, since wood concrete can draw liquid out of the binder composition, because it absorbs moisture well. And if you need to adjust them to size, use a saw to cut the stone. Perlite mixture or cement-sand mortar can be used as a solution.
Cutting arbolite blocks
You need to start laying blocks from the corner. It is also important to ensure that the horizontal line is straight. For convenience, you can use a cord. Place two corner blocks perfectly level, stretch a rope along their edge, which will serve as a guide for even laying. Using the trowel handle, the blocks can be adjusted to the line by tapping them from above. Please note that the thickness of the seams should be no more than 10 mm. After the first row has been laid, you can begin the second. Corner blocks are placed, the rope is pulled, and the laying continues, but with the selected bond.
Arbolite mortar is poured into the formwork
To proceed according to the second method, you need to make your own wood concrete mortar and formwork. As a result, you should have monolithic walls. To make the solution, you need to prepare a trough with low sides where the mixing will take place. The procedure for making the solution is as follows:
- Sawdust and shavings are poured into the trough, which serve as filler.
- All this is poured with limestone milk, after which mineral additives are added.
- Then this mass must be mixed carefully. For this purpose, it is better to use a garden hoe rather than a shovel.
- Now you should add cement and mix the mixture thoroughly until smooth.
- Gradually add water, stirring the entire solution.
To determine if the solution is ready, take a small amount of the mixture and make a small ball of it. If the solution sticks together, it's ready. The consistency should not be liquid. If the solution does not adhere well, you need to add more cement and sawdust.
On average, to make 1 m3 of wood concrete, you will need:
- organic filler (sawdust from coniferous or hardwood) – 250–300 kg;
- Portland cement 300 grade – 250–300 kg;
- lime – 8–10 kg;
- calcium chloride (as a mineral supplement) – 6–8 kg;
- water – 350–400 l.
Slate flat
Care should be taken to install the formwork in advance. It is better to choose removable or sliding formwork, the height of which is 1–1.2 m. It is better when the formwork is made of asbestos-cement sheets (flat slate). The inside can be coated with limestone milk. It is important to securely secure the formwork that is installed on the foundation. To do this, use tie bolts with bars. The edges on top must be supported with jibs.
After everything is ready, the wood concrete solution can be poured. It is important not to fill the entire formwork to the brim. It is better to pour the mass in a layer of no more than 50 cm at a time. Then everything must be compacted and left to dry. If the temperature is 18–20ºC, the composition will harden in 2–3 days, and if the temperature is lower, it will harden in a week.
Once everything has frozen, the formwork is removed. It is important to do this carefully so as not to damage the composition, carefully removing bolts and boards. After this, the formwork is attached higher, to the finished wall, and the process is repeated until the wall reaches the desired height. Wood concrete is a hygroscopic material, so the walls need to be protected from dampness so that they do not collect moisture. The inside of the walls is sheathed using vapor barrier, and the outside is lined with decorative bricks or plastered. A ventilation gap must be left between the wall and the facing material.
Wood concrete wall decoration
When building a bathhouse from wood concrete, it is important not to allow its surface to come into contact with water, since due to its hygroscopicity (the ability to absorb moisture and water vapor from the air), the entire building can shrink.
BrickNews.ru
What should be highlighted about sawdust concrete is, first of all, its environmental friendliness and ease of installation. Recently, a two-story house with an attic was built from this material. It is problematic to build taller buildings based on wood concrete, but for most projects in the private sector, two floors are enough. Repeatedly worked on the construction of house buildings made of sawdust concrete. Baths are especially popular now, as they are durable, warm, but at the same time inexpensive. The disadvantages include the already mentioned insufficient load-bearing capacity and the fact that this material is relatively new and has not yet been tested by time.
***
I built a house and sawdust concrete for myself and independently. This was 20 years ago, and 21 years later, it seems the house will no longer stand. When I was young, I didn’t think about the importance of the foundation for this house. No, I'm not talking about strength, but about height. Remember - if you build from sawdust concrete, be sure to place a high foundation, since this building material absorbs moisture very strongly and the walls are always wet, which can be felt even through the plaster.
***
I read that wood concrete does not harbor pests, but in reality everything turned out differently. Insects live in my walls, and sometimes it seems to me that I have a whole anthill there. So I don’t recommend the material, although overall there are few complaints about it.
***
The material is strong and light, so building with it is a pleasure. It should also be noted that the thermal conductivity is low. In winter, I spend less money on heating than my neighbors in brick houses. At the same time, of all the concretes, I like this one because there is a smell of wood in the house, which is very pleasant.
***
We built a bathhouse more than five years ago and were completely satisfied. Yes, the material is afraid of moisture, but no one forbids carrying out appropriate moisture insulation. It is also important that sawdust concrete is durable and retains heat well even in the harsh winter. As for the talk about the low strength of the walls, unsuitable for fixing heavy structures on them, all this can be solved simply - by using special dowels. We did not notice any problems with hanging furniture in the bathhouse.
***
I got caught up in the talk about the strength of sawdust concrete, and decided to at least build a shed out of it and check it out. Two years passed and I began to notice that the walls were falling apart. It’s good that I didn’t choose this material for the construction of more important buildings.
***
I decided to create sawdust concrete blocks myself, but in the end I ended up with something incomprehensible. Even a self-tapping screw can be easily screwed in and out with bare hands. Since all this went against what I had heard about sawdust concrete before, I decided to entrust the process to professional builders. As a result, the house turned out to be warm and durable. Several years have passed and there have been no problems yet. I hope this continues.
Roof
Roof for a bathhouse made of wood concrete
The final stage is the installation of the roof. There are no special features or subtleties in this work. Everything is done as in the normal construction of any building:
- Mauerlat bars need to be installed on the walls.
- Then fasten the rafter legs to them.
- Then sheathe the pediment.
- Place a water-repellent film over the rafters.
- Secure the sheathing.
- Lay roofing material.
Now your design is completely ready. All that remains is minor finishing work on the building.
A house made of wood concrete is not afraid of fires!
Stone houses have stood for centuries. They will not turn to ashes in 15 minutes in the fire of an accidental fire, unlike wooden ones. Yes, wooden houses are protected with various fire retardant compounds, but it’s no secret that this is weak protection, and over time it “evaporates.” In addition, no one wants to inhale toxic fumes from fireproofing and antifungal impregnations.
Wood concrete does not support combustion and is a non-flammable material. Tests show that a house made of wood concrete can resist open fire without additional treatment.
Interior decoration
Interior finishing of a bathhouse made of wood concrete
Finishing a bathhouse made of wood concrete is very simple. The main thing to consider when finishing a bath is the right choice of material. Finishing material should be:
- resistant to hot air, high moisture and water ingress;
- hygienic;
- do not contain toxins that can be released at high temperatures;
- strong and durable;
- do not cause allergic reactions upon contact with skin.
The most suitable option is natural wood or wooden lining. But you can use other materials that meet all standards and requirements.
At this point, the construction of the wood concrete bathhouse is completed. Now it will serve you for a very long time, and you don’t have to worry that after some time the walls will crack even after the building shrinks.
We also recommend that you read the article “Do-it-yourself sewerage in a bathhouse.”
Bathhouse made of wood concrete blocks
If you are planning to build a bathhouse with your own hands, then you can make the blocks yourself. For this you will need: a concrete mixer, wood chips or sawdust up to five millimeters thick and no more than twenty-five millimeters long, grade 400 or 500 cement, liquid glass, water and molds for blocks. You should also make sure that you have a chemical reagent to neutralize the sugar contained in the wood. Typically, calcium chloride or aluminum sulfate are used for these purposes.
If it is not possible to obtain the specified reagents, it is recommended to keep the wood filler in the open air for three or four months.
Before the actual production of wood concrete, crushed wood pulp should be added to water, mixed thoroughly and kept in lime mortar for about three hours. This will completely neutralize the remaining sugar in the wood. Then the prepared mass is mixed with cement until smooth. To determine the correct density of the mass, squeeze it in your hand. If the solution holds its shape, then it can be used to make blocks.
