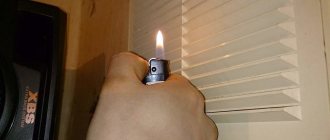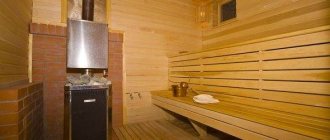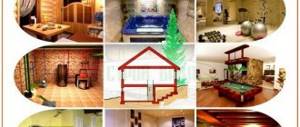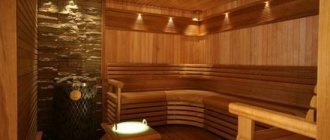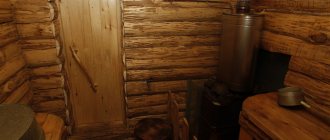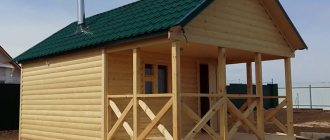The bathhouse must have a good ventilation system. Intense air flow is simply necessary in a steam bath or sauna. In one hour, several full volumes of air can change there. It is better to have a detailed technical design before making ventilation in the bathhouse. Now there are many standard bathhouse designs with working drawings. There you can find an option for any area.
Many baths, especially medium and large ones, are equipped not only with the main stove, but also with additional heaters. They can also be added to general ventilation if their design provides for heating the air in the flow.
The overall system design must take this into account. Another new solution in this area is convection ovens. They are very effective. Bath options have a pipe for external air supply.
Ventilation in the steam room, despite its intensity, should not allow drafts when firing the stove. The best way to solve this problem is to provide air flow only after preheating.
Most often, this is placing the supply valve at the bottom next to the stove. In a convection oven it is only required as a backup and is closed at normal times.
Ventilation of Finnish saunas "Bastu". Do it yourself
The term is translated from Finnish as “bad” - a bathhouse, and “stuga” - an insulated wooden structure. A common name is “Finnish sauna”. Ventilation in the Bastu bathhouse is a closed air space in the upper part of the sauna room, and below is a supply and exhaust system. This configuration ensures that warm air accumulates at the top of the sauna.
The system resembles an inverted dome with a closed upper volume. The room must have sufficient thermal insulation and tightness so that air does not leak through all the cracks. Heating is economical. The scheme has been tested in Finnish saunas and is very popular there.
Ventilation in the Russian bathhouse “Basta” is rarely done. There is a slightly different type of steam room. With large amounts of steam on the heater, this type of ventilation is inconvenient. It leads to stagnation of air in the room. At the same time, nothing prevents you from providing this ventilation option for variety.
Information. It’s interesting that by making Basta-type ventilation and adding at least a small concrete pool to the washing room, we get a Russian, Finnish bathhouse and sauna in one building. Operating modes will switch.
Another advantage that Basta ventilation provides in a bathhouse is efficiency. The absence of an overhead hood makes it possible to heat the room much faster. If the region where the bathhouse is being built does not have a large amount of inexpensive firewood, then this is another argument in favor of providing for the “Bastu” regime.
The absence of an exhaust hood at the top of the steam room is the main condition under which the “Basta” ventilation works in the bath; the circuit must necessarily switch to the normal ventilation mode. To ensure this, it is built according to the usual standard rules, which are described in this article.
To the standard set of upper and lower dampers, you need to add one more lower hood. As is the case with standard steam ventilation, the inlet and outlet should be as far apart from each other as possible. The optimal location is access to the opposite walls of the bathhouse, but this is not always possible.
In order for the “Bastu” ventilation to work in a Russian bath, the upper hood is closed and the lower one must be opened. In this case, the natural draft in the upper hood is greater than in the lower one. This must be taken into account when choosing the cross-section of ventilation ducts.
Nowadays, the typical layout of baths has a steam room in the corner of the building. The second corner is occupied by a washing room, and the remaining half is a rest room. The intake valve (inlet valve) is placed 20 cm higher from the floor of the steam room, between the outer wall and the sauna stove.
Very often, a sauna stove is installed in the middle of the sauna (so it simultaneously heats all three rooms). In this case, air must be supplied through a metal duct. You can’t just make a hole in the steam room to the street and cover it with a grate! This will certainly lead to drafts, which are completely unacceptable in the steam room. The air must be warmed up near the stove.
Attention! When closing the top valve and turning on the “Bastu” ventilation, less water should be poured onto the heater. Otherwise, there is a risk of quickly overheating the bath.
Experience of global manufacturers of sauna equipment in the issue of ventilation
EOS
- Supply ventilation should be located at a height of 5-10 cm from the floor behind the stove. The size of the hole depends on the power of the oven - the higher the power, the larger the hole.
- Exhaust ventilation should be located opposite the stove at the bottom of the wall.
- The inlet and outlet must always be open during sauna operation.
Harvia
The Finnish manufacturer is considering two ventilation options - natural (gravity) and mechanical exhaust (i.e. influx without stimulation).
Natural ventilation
The inlet should be located close to the floor under the stove or behind the stove. Its diameter is Ø50-100 mm. The constant ventilation exhaust opening should be located as far as possible from the heater and close to the floor, but it should be higher than the supply opening. The size of the exhaust hole should be twice the size of the supply hole. You can also additionally place an exhaust vent to remove moisture from the sauna after steaming under the ceiling or on the ceiling. An alternative to an additional hood is to open the sauna door.
Mechanical exhaust ventilation
The inlet must be located approximately 500 mm above the heater (Harvia refers to the latest research). It is supplied from the street. Hole diameter - Ø50-100 mm. The exhaust outlet should be located closer to the floor and be twice the size of the inlet. You can also extract air through the gap under the door (approx. 50 mm) if there is an exhaust hood in the adjacent room.
Harvia also pays attention to the position of the sensor when supplying air above the heater. It should be no closer than 1000 mm to the hole if it supplies air around the entire perimeter (see figure), or no closer than 500 mm if the air flow is not directed towards the sensor.
The frequency of air exchange is 6 times per hour.
Narvi
- The manufacturer reminds that the ventilation of the sauna must be connected with all ventilation in the building.
- When using mechanical ventilation, place the air inlet next to the heater, closer to the ceiling or on the ceiling.
- You should not place the sensor closer than 1 m to the inlet, or closer than 0.5 m to the directional inlet.
- When using pressure ventilation, the inlet opening should be located closer to the floor or on the floor near the heater.
- The hood should be located as far as possible from the heater; its size should be larger than the supply opening.
- Exhaust can also be carried out through the gap under the sauna door if there is an exhaust vent in the adjacent room. The gap should be at least 10 cm.
- When using a drying vent, it must be located on the ceiling of the sauna. It must be closed while warming up and using the sauna.
- The air exchange rate is 3-6 per hour.
Tylo
The stove must be located as close to the door as possible, preferably on the same wall.
The inflow should be located under the furnace. Cross section – approximately 125 cm2.
The empty space above the ceiling should not be completely enclosed. It is advisable to place the ventilation hole on the same wall as the entrance to the sauna.
The hood in the sauna should be located as far as possible from the heater, preferably diagonally.
The use of mechanical ventilation is not recommended.
Do you need ventilation in a steam room?
The answer to this question is always unequivocal - yes, it is necessary. During operation, ventilation operates continuously and is often manually adjusted to a comfortable temperature. The steam room usually has a small volume of air and intense steam formation occurs there.
All this requires increased air exchange. At the same time, it is important not to overdo it. If ventilation is too intense, no stove, even the most powerful one, will ever heat the steam room to the required temperature.
In the bathhouse, under no circumstances should odors from washing waste accumulate.
There are two main rules here.
This is a good drainage system and good supply and exhaust ventilation of sufficient capacity.
If the quality of the waste system needs to be taken care of in the washing department, then in the steam room ventilation comes first. It is described in detail in any manual. On our website we provide the most detailed description.
Types of forced ventilation
There are the following types of forced ventilation (depending on the purpose of the fans):
- exhaust;
- supply;
- supply and exhaust.
Let's talk in more detail about each.
Exhaust ventilation
The exhaust ventilation design includes an exhaust fan. It is installed on the exhaust vent of the ventilation system. There is also a supply hole in this type of system. Usually these are vents with ventilation grilles, windows with plugs, a gap under the door, etc. Exhaust ventilation reduces the air pressure in the steam room (creates a vacuum), which is compensated by the influx of fresh outside air.
Exhaust ventilation effectively removes harmful gases, unpleasant odors, and excess moisture. This is especially true in showers, washrooms, rooms with a swimming pool, and sauna bathrooms.
The exhaust ventilation device is simple. It usually includes a fan and a ventilation duct. Sometimes, when a powerful hood is used, the system is supplemented with a silencer.
Forced ventilation
Supply ventilation almost completely copies the exhaust system. But the fan is installed not to remove used air, but to bring in fresh outside air.
When the supply system operates, the pressure in the room increases, and accordingly the exhaust air is drawn out through exhaust ducts, doors, vents, gaps in the floor, ceiling, and walls.
Supply fans work to draw in cool (and in winter - cold!) street air. To prevent this from reducing the temperature in the steam room, the ventilation system is equipped with special air heaters. Filters are used to clean the supply air.
Supply and exhaust ventilation
This is a combined system consisting of a forced air supply device and mechanical exhaust. In addition to fans, it can be equipped with recuperators, filters, and silencers. It is possible to make the supply and exhaust ventilation completely mechanical by equipping it with an automatic control unit.
The design of supply and exhaust ventilation is the most complex. It is very important at the design stage to calculate the air exchange in the bathhouse. The amount of displaced air must be equal to the amount of supply air. This is ideal. But sometimes this balance is deliberately disrupted to create air flows of the desired direction. For example, if there is a bathroom in the bathhouse, then to prevent unpleasant odors from entering other rooms, a reduced pressure is artificially created in it. By installing a high power hood. After this, the air from the higher pressure room will independently be directed to the lower pressure zone. That is, go to the bathroom, and not to the steam room, showers, sinks.
General ventilation diagram in the steam room
Ventilation in the steam room is always supply and exhaust in various designs. All other schemes, for example, recirculation, as in a split-system air conditioner, are completely unsuitable here. There are two main elements in the supply and exhaust system.
This is a supply valve (air intake, inlet, inlet deflector) and an exhaust hood.
It is not necessary to have only one hood and only one supply valve.
If the steam room has a large area, then several of them are made, which creates a more uniform air exchange.
Proper ventilation in the steam room has air flow adjustment.
The same amount of firewood is not always used for the same amount of steam.
Climatic conditions also vary throughout the year.
The comfort temperature for visitors is also different.
You can't do without adjusting the ventilation. Ventilation adjustment is carried out using manual valves.
This old simple option remains the most convenient to this day. In the steam room, two valves are simply installed.
Information . The higher the hood is located in the steam room, the more energy is saved on heating. At the same time, air exchange also weakens, which must be taken into account. The complete absence of an upper hood is Bastu ventilation.
For lovers of modern conveniences, it is never a good idea to supplement manual valves with a common thermostat with valves in the steam room. This equipment is sold in specialized stores. Its characteristics vary greatly among manufacturers.
The only universal advice for installing such kits is to strictly follow the instructions. Ventilating a steam room in a bathhouse with your own hands does not require large material costs. You use standard solutions, blocks, modules and ready-made devices.
Important! It is advisable to conduct a test fire before finishing is completed and check how the assembled steam room ventilation works. All detected deficiencies must be eliminated.
When to build ventilation in a bathhouse?
The ventilation system is built at the stage when the walls and roof have already been erected and all that remains is to do the interior finishing. At this point, it is most convenient to work on the ventilation ducts and grilles. If there is a standard project, then all parts are purchased according to the drawing. Do-it-yourself ventilation in a bathhouse is often created without a ready-made standard project.
Ventilation of the foundation is provided at the stage of its construction. This is a simple row of rectangular holes on opposite sides of the plinth. All of them are covered with mesh. The ground floor (underfloor), all interior spaces, the attic or attic are made ventilated.
The closed volume has cavities with insulation: inside the walls (in the panel structure), inside the floor and inside the ceiling. If ventilation appears in these volumes, the insulation begins to deteriorate.
Ventilation installation
Each of the described methods will ensure complete ventilation of the steam room. The choice of scheme depends only on the design of the room and the preferences of the owner or designer of the bathhouse.
Unlike the steam room, the ventilation of the dressing room is identical to the ventilation of living quarters and bathrooms: natural ventilation with a channel in the wall or a mechanical system with an exhaust fan.
How to properly ventilate a bathhouse?
To ensure proper ventilation, you need to follow some simple rules. The main criterion is productivity. If the ventilation system does not provide the required air flow, then the entire system will have to be redone. It's better to deviate in the other direction. Make allowances for the thickness of the air ducts, the size of the grilles and the power of the fans (if any).
Proper ventilation in a bathhouse always has a good performance margin. Ventilation at full capacity is rarely required. During normal operation, the system is adjusted by gates and valves to the required volume of air flow.
Types of ventilation
We have examined in some detail the ventilation device in a natural bathhouse, but this is not its only type. Despite the fact that it is most often used, this option is not suitable for some people, and therefore they install forced ventilation of the room.
It works on the principle of a conventional hood, which is found in apartments and private houses. A fan is installed in the ventilation hole, with which you can regulate the intensity of air movement in the room.
As you understand, this option is much more expensive and more difficult to install. In addition, you will have to make sure that all electronics are completely protected from moisture, of which there is a lot in the bathhouse. Both options are good in their own way, but it's up to you to decide.
What can a ventilation system be assembled from?
Installation of ventilation in the bathhouse is carried out from ready-made components. They must be purchased in complete sets, which guarantees the technical compatibility of the parts. Place of purchase - any construction supermarket with good prices and assortment.
Here are the main components:
- non-adjustable ventilation grilles;
- ceiling deflectors;
- adjustable gates and valves;
- galvanized rigid air ducts;
- corrugated steel air ducts;
- plastic air ducts;
- connecting fittings: bends, tees, flanges.
Attention! In the steam room, the use of plastic components for ventilation systems should be limited.
There is no need to strive to make the ventilation system deliberately complex, with many adjustments. A functional, reliable approach is optimal. When choosing components, you need to remember that a performance reserve will never be superfluous.
It is better to take air ducts with a diameter of 100 mm or more. Rigid galvanized air ducts (similar to drainpipes) are the cheapest and most functional. Almost all modern ventilation systems are created precisely on their basis.
Galvanization perfectly protects steel from any amount of moisture in the air. Galvanized air ducts serve for many decades in kitchen steam hoods. Nothing prevents them from being used for bath ventilation.
Information. The hood from the steam compartment is vented to the roof. The duct pipe for it must be designed by the manufacturer for outdoor installation. Only if this condition is met will it last a long time.
In dacha conditions, there are almost always many components from other buildings that can be used in a new bathhouse. It is necessary that they are technically compatible and do not spoil the functionality and appearance of the new bathhouse.
Do you need thermal insulation of air ducts?
We see thermally insulated metal air ducts in air conditioning systems. They went from there. There, the main function of thermal insulation is to prevent the formation of condensation. In the air conditioning system, air is supplied through the ducts, the temperature of which is lower than the surrounding air.
With the bathhouse everything is exactly the opposite. The air ducts supply air that is hotter than the outside air. Oddly enough, this condition is not always met. For example, if a long supply air duct runs through the insulated attic of a bathhouse, then condensation will form in it, just like in the air conditioner duct. In this case, external thermal insulation is necessary.
Important. The second purpose of thermal insulation on air ducts is to reduce noise levels. If you use fans, then buy insulated ducts. Otherwise, the entire ventilation system will make a loud noise.
Why integrate ventilation into the system? Can it be made separate?
A bathhouse or sauna usually has three rooms. They all have different temperatures and humidity levels. Despite this, combining ventilation systems is still beneficial. This saves materials and heating energy. The ventilation system of the rest room and washing room is most often combined. Whether to connect a steam room to it is a big question, since the air flow there is much more intense.
Natural or forced air flow?
Natural air circulation is always more reliable. The ventilation system will not suddenly fail at the most inopportune moment. However, the main advantage why many people prefer natural ventilation is the low price. Before you make ventilation in the bathhouse with your own hands, you need to accurately calculate your budget. All ventilation components cannot be homemade. They must be purchased ready-made.
Ventilation tips
The most effective of many schemes is bastu. It is quite simple to do in both a new and an existing bathhouse.
We offer two videos that describe in detail the structure of the Swedish system.
Here the author installed a damper on the exhaust, but not on the supply. It’s not difficult to make: it can just be a metal plate.
Full review, interesting scheme for warming up the waiting room.
The authors of these materials described and showed in sufficient detail the stages of creating a ventilation system. In both videos there are interesting comments on where you can find rational grain for your existing or under construction bathhouse.
The distance from the bottom edge of the hood to the floor causes a lot of controversy. There are general recommendations, but since each bathhouse and climate are individual, the distance indicated by someone cannot be a dogma. The ideal interval is determined experimentally. To do this, a movable tube is placed on the lower edge of the exhaust pipe.
Proper ventilation in a bathhouse is a simple scheme with natural air movement. Fans in conditions of high humidity and temperature changes can fail at any time. A complex system with many air ducts is also unreliable.
conclusions
Bath ventilation ensures normal operation of the bath, good air exchange, and the absence of foreign odors. You need to approach it responsibly and choose a good set of materials.
- provide a capacity reserve for the diameter of air ducts, grilles and roof hoods;
- installing a hood on the roof increases draft and improves overall ventilation efficiency;
- in wooden bathhouses made of logs, cutting corners is prohibited;
- fans, convectors, heaters and other devices must be of a moisture-resistant “bath” design;
- combining the ventilation of the bathhouse allows you to save on heating, but it is still better to do the ventilation of the steam room separately.
Before making ventilation in the bathhouse, draw up a detailed project and select a set of necessary materials. Everywhere you can use proven standard solutions and simple formulas for calculating air ducts.

