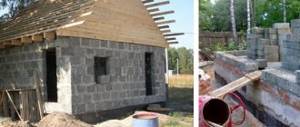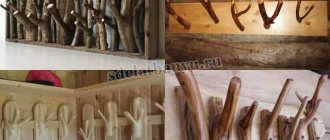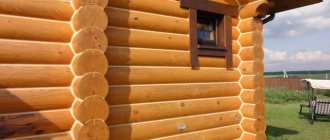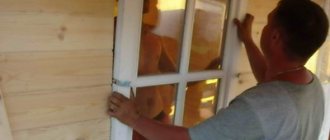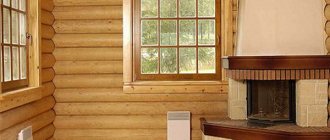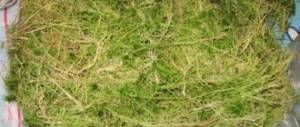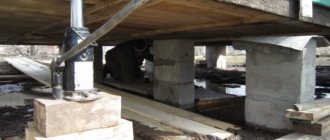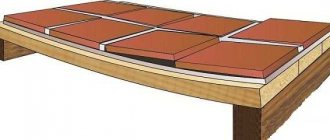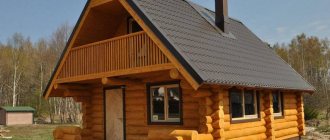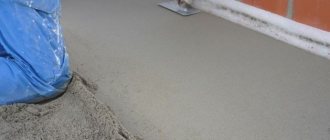The carriage is logs hewn on both sides (double-edged timber), which the Norwegians were the first to use for the construction of buildings, having come up with an original locking connection that helps retain heat and ensures excellent strength of the structure.
Wood as a material for the construction of a cottage or bathhouse successfully retains its leading position, including because there are several successful construction technologies made of wood, one of which is the gun carriage.
Production and characteristics of the carriage
For the manufacture of half-beams, pine, cedar or oak wood is used, namely logs with a diameter of 330-600 mm or more, exclusively of natural moisture. The minimum log diameter can be 280 mm.
To prevent cracking, longitudinal cuts are made on the logs during the drying period. After completion of construction and final drying of the wood (this period takes up to 4-5 years), the amount of wall shrinkage averages from 5 to 15 cm (for one- and two-story buildings, respectively).
The carriage can be made by hand, but it is best to order cutting on a sawmill. There, the sidewalls will be removed from each log, after which the bark will need to be cut off from the semicircular ends.
The principle of cutting logs
Half beam (carriage)
Debarking is done manually using an electric planer. The double-edged half-beam prepared for cutting out locks is completely white, has a thickness of 200 to 220 mm and a height of at least 28-40 mm.
Norwegian carriage
The slab removed during cutting does not go to waste; it is used for arranging rough floors and roofs.
Features of Norwegian felling and construction from gun carriages
Norwegian technology has a number of undeniable advantages.
The first of them is the highest heat saving rate. Due to its complexity, the Norwegian castle is the warmest type of connection of all existing ones. If you pay attention to the height of the carriage, you will notice that only 3-4 half-beams will give an increase in height of about 1 meter or more. To build a one-story house, 10-12 crowns are enough. Accordingly, fewer connections and joints have a positive effect on the overall tightness of the building.
The second advantage is that the thickness of the walls is the same over the entire area, which in turn is sufficient for high-quality heat and sound insulation . According to their technical characteristics, wooden walls twenty centimeters thick correspond to brickwork up to one hundred centimeters thick.
Thermal conductivity:
- wood – 0.15 W/(mK);
- horizontally perforated brick – 0.63 W/(mK).
There is no need to additionally insulate the walls from the carriage. There are financial savings and reduction in construction costs. Wood only needs periodic treatment with antiseptic impregnations or painting; covering the walls with ventilated facades from the outside or finishing with clapboard from the inside is not necessary due to the external aesthetics and attractiveness of the walls as a whole.
The smooth, even surface of the walls does not steal excess living space, like, for example, round timber. Buildings made from gun carriages are easy to design; installation of any communications in the walls is carried out without any particular difficulties. You can hang any shelves on smooth walls, attach bath shelves and cabinets, and place utensils and furniture in the room. This is the third advantage of technology.
Waiting room in a bathhouse made from a gun carriage
The fourth advantage is reliability . Structures built using Norwegian technology are very stable and impeccably rigid. There is no deformation as such during the drying process. Logs jammed under their own weight technically cannot turn in the locks.
The fifth, no less important advantage is environmental friendliness. Wood cannot be treated with adhesives or hazardous chemicals, such as laminated veneer lumber.
It is extremely difficult to destroy a structure made from double-edged laft half-beams. Rigid walls form a single unit with the gables. And the role of rafters is performed by sleighs - large-diameter logs connecting opposite gables.
A building made from a gun carriage will last a very long time and will stand out favorably among neighboring houses made of stone and brick. The main thing is to properly equip the foundation, taking into account the proximity of groundwater (wood tends to accumulate moisture from the soil) and do not forget about treating the wood with an antiseptic / fire protection / paints or varnishes.
How to build a house with your own hands
If you decide to assemble a log house from a carriage using Norwegian technology, you must first select the material. Northern pine would be an excellent solution. It's relatively inexpensive. If the diameter of the trunk varies from 28 to 36 cm, then after processing the diameter can be 21 cm. Pre-treatment will involve the manufacture of a gun carriage using specialized equipment. The log will need to be sharpened and markings applied to it. These works are carried out by craftsmen, since the quality of joining the logs and the subsequent operational characteristics of the house depend on the correctness of this stage.
The marking is carried out with a line, which is applied with a special tool. It is important to cut out a castle that will represent a Norwegian bowl. Using a line, you will need to mark a longitudinal groove, which is selected with an ax. It is also called adze. At the next stage, you can start grinding the boards to ensure maximum density and smoothness of the joints.
At the final stage of preparation, the material is treated with an antiseptic. This is done with the help of special compounds that prevent the appearance of mold and rot stains. At the next stage, you can start cutting the log house from the gun carriage. The basis of the structure is a strip foundation, which looks like a monolithic concrete base. Before assembling the house, a layer of waterproofing should be laid on the foundation, which will prevent damage to the lower crowns.
Then assembly takes place, which takes a lot of time, because it requires the most durable fit of the elements. This is the only way to achieve an accurate connection. By looking at the photos of log houses made from gun carriages, you can understand which project to choose. But at the stage described, you will have to start selecting grooves in window and door openings. The groove width is 50 mm. It is inserted into the guide beam, which will be the basis for fastening the frames and door block. This will ensure the safety of windows and doors during shrinkage of the log house. Afterwards they will fall into place, dry and be pressed against the logs, which will guarantee the absence of cracks.
To install the ceiling, wooden beams with a section of 150 x 200 mm should be used. To make the interior of the house original, the ceiling is left open. As for finishing the house, it can be done using different stylistic solutions. Typically, craftsmen advise treating the wall with translucent protective compounds that allow you to preserve the natural beauty of the material. The use of boxes is encouraged, because treatment with different paints and varnishes increases the degree of protection of the building and makes it as attractive as possible.
Norwegian bowls: compared with Russian cutting
Manufacturability of Norwegian logging
The corner connection is somewhat similar to the classic Russian felling “in the oblo”, that is, with a remainder or protruding ends. However, if in the Russian cabin the bowls are semicircular in shape, then the Norwegian castle has a secret wedge (tenon) that fits into the groove of the lower crown, and on top the castle resembles a “saddle”.
In corner joints, according to the Russian method, a bowl or semicircular groove is cut out on top of each crown. Inter-crown insulation is placed in this groove, which is not protected from moisture penetration and blowing. The Norwegian castle eliminates these disadvantages. A hidden spike located at the bottom of the crown serves as a kind of barrier to moisture and wind, while additional heat insulators are not used.
Norwegian castle
During the shrinkage process, the crowns of a Scandinavian log house crack, but the cracks do not in any way affect the strength or insulation characteristics. The owners of such log houses believe that small cracks only decorate the house and emphasize the naturalness of the material.
Description of technology
Before erecting a log frame from a carriage, preparatory work is carried out. The logs should be laid one on one in a horizontal position, which allows the formation of crowns. The logs have a standard length of 6 m. In order to obtain joint strength, grooves are made located on top of the element. An inter-crown seal is placed there. There should be special notches in the corners of the logs. They are called locks and have wedge-shaped profiles.
For the construction of log houses, it is important that the wood has natural moisture. This technology involves drying the material in the finished log house. After installation, the house is maintained for some time, then it is dismantled. The logs are stacked using a Norwegian lock. During the shrinkage process, it self-jams under the influence of its own weight. This lock in buildings is the most reliable, since the carriage does not turn when jammed and turns out to be quite strong. The strength of the lock will depend on the density of the shrinkage.
Before you start assembling a log frame from a gun carriage, you need to approach the selection of material with all seriousness. Logs must not be damaged. They must comply with technical specifications and standards. This allows us to build high quality houses. As soon as lumber has been selected that is suitable in all respects, it is cleared of bark and treated with turpentine antiseptics and resin substances. Particular care should be taken to process the end part of the wood, as well as those places where the grooves and cuts are located. The logs are then sorted by size and shape. For this purpose measurements are taken. At this stage, defects in the form of protrusions and growths can be removed.
The main stages of assembling a Scandinavian log house
First, a log house design . The drawings mark the places where pipes and electrical wires will be laid, taking into account loads and structural components. Be sure to perform 3D modeling of the log house on the selected type of foundation.
The carriage is prepared for assembly in two main stages:
- bowls and grooves are cut out;
- drill holes for dowels.
The bowls are initially marked “roughly”, that is, the imperfect blank is cut out with a chainsaw. In this case, marking is carried out with the obligatory use of a hydraulic level. The roughing cup corresponds to the profile of the lower transverse rim. Before finishing marking and cutting the finishing bowl, the crowns are adjusted and marked.
The grooves are selected manually using an adze or a straight axe. To make the task easier, longitudinal cuts are made with a chainsaw before doing this.
A drill with a diameter of 30 mm is used for drilling. The holes for the dowels should be staggered. The dowel extends into the body of the lower crown (carriage) a maximum of 150 mm. The pitch between dowels is up to two meters.
The log house must first be assembled without dowels, all defects are checked and corrected. Only after this is the capital assembly of the log crowns on the foundation. The first crown should lie on antiseptic embedded boards up to 6 cm thick. It is more convenient to assemble heavy crowns using a truck crane. The adjustment of the upper crowns is carried out by installing scaffolding. Openings for windows and doors are cut out immediately during the assembly process (immediately with trimming).
The pediments are also assembled from a gun carriage. The technology is identical to the assembly of log walls. The ridge beams and slabs are secured into the cut-out gables with a notch (it is in the pediment logs that the bowls are cut for laying the ridge and the ends of the slabs, otherwise proper strength will not be ensured). The last stage of work is filing the ends of the gables according to the selected roof slope. The roof itself can be anything, insulated options are preferable.
Swedish log house made of half timber (carriage) with powerful roof beams
It is extremely important to use expansion joints for all vertical elements of the frame. These elements will not allow the geometry of the building to be disrupted.
windows and doors some time after construction. This measure is associated with the uneven shrinkage of wood under the influence of solar (IR) rays and the need for high-quality ventilation of interior spaces.
The finishing of the floors and ceiling can be chosen at the discretion of the owner. After construction is completed, the walls are thoroughly sanded and then covered with beeswax impregnations. Here it is important not to rush into painting or varnishing, since most manufacturers indicate that the wood can be wet at a maximum of 12-14% before processing. A higher moisture content in wood will lead to a change in the properties and shade of the composition applied to the walls.
Painted wall surfaces
In restrooms where the walls are expected to be tiled, moisture-resistant plasterboard sheets are initially installed. The sheets are mounted on a frame with movable brackets to which the guides are fixed.
The outside of the walls can be coated with a composition containing linseed oil. There is no need to caulk or putty cracks in the log house.
All communications in Scandinavian log houses are laid in accordance with the rules for arranging wooden houses.
- Radiators are hung on brackets driven into the walls. Pipe connections are made through interfloor slabs and vertical ducts.
- The wiring of water and sewer pipes is similarly laid out in boxes located in the bathrooms or restrooms of the house/bathhouse.
- Electrical wires are pulled in such a way that the network can be repaired at any time. The wires are insulated with metal hoses, metal pipes or plastic pipes (low-current networks).
- For hidden wiring, shallow grooves are made in the thickness of the walls. For distribution boxes and sockets, holes of the required size are drilled in the wood. You can lay wires behind baseboards and in grooves behind door frames. If the entire volume of wires does not fit behind the baseboard, then it is permissible to groove a horizontal channel at the crown of the log house (maximum groove depth is five centimeters).
- The wiring to the ceiling lamps is pulled along the interfloor ceilings.
Interior decoration of a two-story house made of gun carriages
Norwegian castles will be difficult to make for a beginner. It will take much longer to prepare the material and cut it than to build a Russian log house. Just laying the crowns requires at least two weeks, so it’s worth assessing your strength and the amount of time allotted for construction in advance.
Second stage of construction
After carrying out such processes, the log is transported to the cutting site. Log houses from gun carriages are assembled taking into account natural dimensions. After cutting is completed, the logs are marked according to the assembly drawings. Then the frame is dismantled and the material is loaded onto transport. It is delivered to the site where the house is assembled. Assembly work is carried out on a finished foundation. Installation is accompanied by the installation of dowels and dowels. They are wooden nails made from hardwood. These elements are located inside the bars. Pins are required to prevent the edges of the beams from aligning during drying. They keep the walls vertical.
As soon as the Norwegian log frame from the carriage is installed, the roof is installed, doors and windows are installed. Then you can carry out finishing work related to landscaping.
