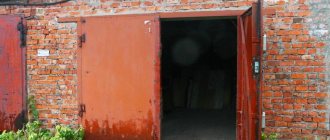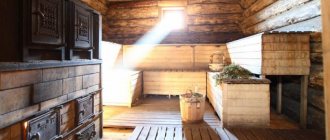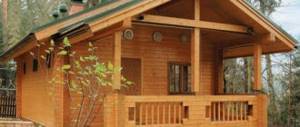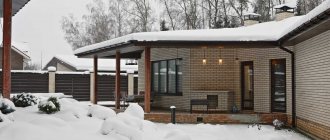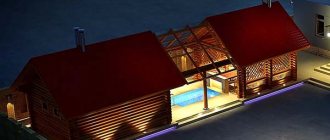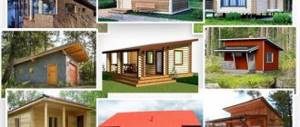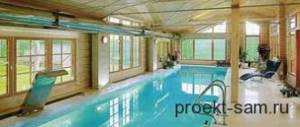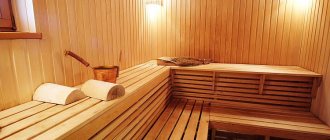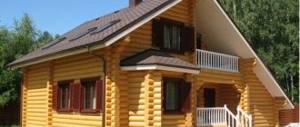Advantages of combining a gazebo with a utility room
- For a commercial summer resident, the combined construction of a gazebo with a shed or a small shed will solve a number of the following problems:
- Tool storage. Regardless of whether the owner of the plot gardens or does carpentry, any summer resident has certain equipment that is inconvenient to store in the house.
- Opportunity to wait out bad weather. If the house has not yet been built, a small shed will provide an opportunity to hide from heavy rain or even spend the night.
- Use instead of a garage. Not every garden plot has somewhere to hide a car, and a large utility block can help with this problem.
- Firewood storage. A dacha is not always a place where people garden; many buy houses outside the city for a summer holiday in nature, which is hard to imagine without barbecue or just porridge over a fire. And the utility block is perfect for the role of woodshed.
Equipment options
Arranging a barn and an open area under one roof suggests a lot of interesting ideas for the internal use of the area. Here are possible combination options:
- The gazebo is combined with a storage shed for tools, firewood and other utensils. One of the most common project solutions.
- The open area is complemented by a miniature summer kitchen. Attention! Often the recreation area is equipped with a barbecue or grill. In this case, it is worth carefully considering the protection of the combined building from fire, since the presence of fire always increases such a risk. The implementation of the project is complicated by the need to install a chimney.
- Expensive and labor-intensive projects propose creating a single complex under one roof with a bathhouse, gazebo, barn or guest house.
- Sometimes the bathhouse is supplemented with a canopy intended for parking a car.
The proposal to place a toilet in a barn from the point of view of the aesthetic appearance of the building sounds ridiculous. What kind of rest in the gazebo can we talk about if there is a latrine behind the wall under one roof?
In winter, it is recommended to cover the open gazebo with film to protect the interior space from excessive precipitation. It is rare to find all-season combined structures under one roof, equipped with sliding windows. This solution allows you to relax in the gazebo in the fresh air in the summer, and use a heater during the cold season during a picnic.
- The gazebo is combined with a storage shed for tools, firewood and other utensils. One of the most common project solutions.
- The open area is complemented by a miniature summer kitchen. Attention! Often the recreation area is equipped with a barbecue or grill. In this case, it is worth carefully considering the protection of the combined building from fire, since the presence of fire always increases such a risk. The implementation of the project is complicated by the need to install a chimney.
- Expensive and labor-intensive projects propose creating a single complex under one roof with a bathhouse, gazebo, barn or guest house.
- Sometimes the bathhouse is supplemented with a canopy intended for parking a car.
We suggest you read: How to strengthen the foundation and tie the base of a house
Types of gazebos with a barn
Basically, gazebos differ from each other in shape. They are selected for a specific area and the individual tastes of the owner of the site. Also, do not forget about the various purposes of the building.
Did you know? The first gazebos appeared in ancient Egypt about 4-5 thousand years ago. In those days, grapes were planted on stakes or other wooden supports, creating natural protection from the sun.
According to the form of the structure they are divided:
- for round ones;
- rectangular;
- multifaceted.
As a rule, round buildings are made of metal with forged elements or wood. They are designed open, with pitched roofs. Sometimes these buildings are glazed with panoramic glass and a brick or stone foundation with a parapet is created under them. The good thing about such buildings is that they can be placed anywhere in the garden.
Also find out how to make a gazebo without a foundation with your own hands.
The main advantage of
a gazebo with right angles is its simplicity. They can be open or closed, with blank walls or bars. Similar structures can be built from any material: iron, wood or brick. Their roofs can be either single-pitched or multi-pitched, depending on the size. One large room in this design combines two parts: one is a recreation area, the second is a solid closed building that can be locked.
Multifaceted structures are quite practical, and they are also easy to build with your own hands. For this purpose, a hexagonal frame is used, on which dense material is stretched, and it is sheathed with polycarbonate or timber. Although there are also capital brick multifaceted gazebos. Such structures with utility blocks usually consist of a large main structure and a corner shed for equipment.
Pay attention to the information about the construction and insulation of a winter gazebo.
Erection of the building frame
Today there are many ready-made projects for country saunas/baths combined with a utility unit. They differ in overall dimensions, number of interior spaces, materials used and, as a result, complexity of implementation and final cost. But it’s quite possible, with some skills, to create your own.
When designing such structures, some construction nuances should be taken into account:
- materials used for the construction of walls and decoration of premises must ensure safe operation of both the bathhouse and the utility room. For example, timber will be the best option for a one-story building;
- Separate entrances to premises for various purposes must be provided, which will allow for both simultaneous and separate operation;
- Depending on the purpose of the sauna extension, additional points must also be taken into account. For example, if there is a shower compartment, you need to provide a cold water supply and drainage. And the sewer system, when equipping a room with a toilet, must discharge wastewater into a septic tank.
If you plan to use the steam room in winter, you should also provide a reliable heating system and insulation of water/sewage communications.
The utility block can act as a utility room, workshop, country shed, woodshed, summer kitchen - this department has many purposes. The roof in the combined structure must be common in order to prevent the penetration of atmospheric moisture into the premises and, as a result, the occurrence of dampness and the appearance of mold colonies.
The diagram shows a project for a utility room with a bathhouse
Also today there is an opportunity to purchase a ready-made bathhouse with a container-style utility unit. This is the fastest option for organizing a sauna at your summer cottage.
And finally, the frame-panel construction. Such buildings are erected in the shortest possible time - if you have a set of building materials, the necessary hand tools and a team of two or three people, one summer month is enough.
And although the cost of such a structure is slightly higher than the cost of a building made from processed timber, they have an undoubted advantage - high energy efficiency, which will lead to significant savings in energy resources in the winter.
Any foundation should be thoroughly waterproofed. For this, roofing felt, roofing felt, and bitumen mastic are used. They are laid on top of the supports so that the wooden structural elements do not have direct contact with them.
Now the bottom trim is made - a square of timber, with a cross-section of 15x15 centimeters. Wooden beams are laid on supports and secured with anchor bolts. Logs are laid on them - transverse beams to support the floor. For them, a beam measuring 10x10 cm is sufficient.
It is important to remember that all wooden elements must be thoroughly treated with antiseptic solutions and special impregnation against insects and mold. After all, the future gazebo with a utility block, built with your own hands, will be located in the open air and will feel the influence of weather conditions. The treatment should be done at the preparatory stage, before actual construction.
Thematic material:
- Bathhouse with a gazebo under one roof
- Do-it-yourself gazebo made of timber
- Gazebo with rest room
After installing the logs, the frame beams are fixed strictly vertically. They should be located in the corners of the structure and in places where the project involves openings for doors and windows. For beams, you need 2.5-3 meter pieces of timber with a cross section of 10x10 cm. Here it is better to use wooden bevels for greater rigidity of the entire structure. They are placed diagonally between the vertical posts.
The frame is completed with a top frame made of a 10×5 or 15×5 cm board. It is needed to stiffen the frame and to connect it to the roof. The rafters will rest on these boards.
Saving free space is the main goal of arranging a gazebo with a utility unit under one roof. The implementation of such a project promises a lot of other pleasant bonuses. The second most important factor influencing the decision to buy a barn combined with a gazebo is reducing construction costs.
The utility room does not have to be used only as a shed; there are a lot of interesting ideas that will make the garden area more beautiful and your vacation more comfortable. For example, a gazebo would be very useful when the utility room is equipped with a shower. It is equally practical to have a place to store firewood next to the recreation area, which will always remain dry regardless of the weather.
We suggest you read: Installation of gutters: how to install and attach a gutter to the roof
Choosing a place to build
Before creating a building project, you should decide on its location. There are a number of rules that must be taken into account when choosing a site for construction:
- If this structure is created for recreation, it should not be placed next to a toilet or compost pit.
- There is no need to place the building next to the garden beds; it can darken them, blocking the plants' access to the sun's rays.
- In the northern part of the structure, it is better to install a solid wall, protecting yourself and guests from a possible draft (ideally, build a change house on the north side).
- To protect from the hot sun, it is better to build a gazebo under tall trees with a dense crown.
Roof structure
Most extensions have a pitched roof. It is convenient and simple, but requires taking into account some specific points. First of all, such a roof is large in size, which means a high snow load in winter.
Polycarbonate as a roofing covering will provide full illumination during the daytime
The second important factor is the choice of roofing covering. If a canopy is being built that has a fairly large area, then the degree of illumination under it will be low. This is inconvenient when performing work inside the warehouse. It is recommended to use polycarbonate as a roofing covering. It provides reliable protection from precipitation, but is transparent enough to provide sufficient illumination.
When planning to build a bathhouse with a gazebo at your dacha, it is important to take seriously not only the planning of the building itself, but also the construction of the roof for it. The wrong selection of material can ruin even the most successful idea. The roof structure itself can be single-pitch or gable.
Single-pitch roofs are used for small rooms, where the amount of precipitation and other substances falling on its surface will not be large and will be easily removed from the surface. Gable options look good on large buildings where having another option would be impractical. An extension in the form of a gazebo depends entirely on the type of roof of the bathhouse, if it is located in close proximity to it.
In the case of structures with a covered walkway, the type of roof for each building may be different, the main thing is to connect them successfully.
Shed roofs are placed at such an angle that all excess is removed from it as quickly as possible, precipitation flows into the drain channel and is removed as far as possible from the room. Gable roofs can also have different angles, depending on whether there is an attic on the roof or not and how large each side is. The longer the slope, the higher it should be raised.
In order to make a high-quality roof, it is necessary to lay a good foundation on which both the building and the roof for it will be placed.
Since the bathhouse is usually built from heavy materials, and the gazebo from light ones, the impact on the foundation is different.
It is correct to choose beams with dimensions of 150 by 150 mm, and boards with dimensions of 50 by 100 and 50 by 150 mm, which will serve as rafters and part of other elements.
The next step is to calculate the number of rafters. The warmer the region, the less frequent the step; the colder, the more frequent. Manufacturing takes place only from high quality materials, because any rotten pieces, traces of repairs, etc. can significantly spoil the final result. When the base is ready, it is connected with puffs and covered with flexible bitumen shingles. To lay it, you need to make a continuous sheathing using OSB boards or plywood.
Design and drawing
A drawing of any of the gazebo options can always be found on the Internet. But you should know the simple basics of designing this structure so that no problems arise during subsequent step-by-step construction.
Important! If the place where the gazebo will be built is excessively wet, it is best to prepare a pile-strip foundation.
Regardless of the construction option, it will have a foundation and a roof. When creating a roof, you need to remember such things as:
- Ease. The roof should not be heavy so as not to load the supporting structure.
- Reliability. The covering must be made of durable material; it is advisable to use reinforcing elements (depending on the material from which the roof is made).
- Waterproofing. One of the main purposes of this structural element is protection from water, so high-quality protection from moisture should be provided.
When laying the foundation for a future building, you should not forget about the following steps:
- Choosing a location. The soil should be suitable for construction, and the terrain should be slightly elevated above other areas of the yard.
- Creation of the site. This includes preliminary planning of the construction area, cleaning the area, leveling the soil, and placing materials.
- Waterproofing. Even if the structure is located on a hill, its foundation will be subject to water attacks, from which it should be protected in every possible way.
- Strengthening. The foundation must be strengthened by deepening it into the soil by at least 0.5 m.
We invite you to learn how to build a summerhouse with your own hands.
All other design depends on what material the structure will be created from. It could be wood, iron or stone. Regardless of what the structure will be, complex or simple, its appearance should be drawn on paper in the form of a drawing before construction.
Gazebo, utility block + barbecue
A barbecue at hand is always convenient and practical. But when constructing a structure, important aspects need to be taken into account:
- First you need to select the area in which the grill will be located.
- Plan the location of the hood in such a way that smoke and fumes are quickly removed from the room.
- If the gazebo is spacious, you can allocate space for storing firewood.
- For construction, fire-resistant materials are chosen that are not afraid of fire and practically do not burn.
The space of such a building will be conditionally divided into a utility block, a recreation area and a kitchen area. It is important to think in advance about how the installation of electricity and water will be carried out, and what the drainage system will be like.
Required materials and tools
The choice of tools depends on what material the structure will be created from:
- Tree. The simplest option, which is quite possible to build yourself. It requires the owner to have knowledge in carpentry and to have the following equipment: an axe, a saw, a mallet, a nail puller, chisels, a grinder and a grinder.
- Metal. When constructing such a gazebo on your own, you should have experience working with a welding machine. In addition, you need to get somewhere or make the forged parts necessary to create the decor yourself.
- Brick. Such a structure will be the most capital; for its construction you should have experience in construction and have a supply of bricks, cement, sand and crushed stone. All standard construction tools will also work.
How to build a gazebo in 3 steps
It is best for a home craftsman to build a gazebo with a utility block made of wood or metal. You need to start from the availability of tools and skills, so if you don’t have a welding machine and you don’t know how to cook, then forget about metal.
The collapsible version (with studs and bolts) is suitable for a simple canopy, but it is difficult to assemble the room in this way. But anyone who owns a hacksaw and a hammer can build a frame from timber and cover it, for example, with planed boards, so we will talk specifically about this option.
In this case, there is no point in pouring a strip foundation or a reinforced concrete slab under the entire structure. These types of foundations are installed under brick or stone structures. For a wooden canopy, it is enough to arrange a row of pillars and install a frame on them.
It makes sense to pour a foundation slab only if the floor in the gazebo is planned to be made of concrete.
The pillars can be made square or round; personally, I prefer to fill round pillars, because it is simpler, faster, and most importantly, more reliable. Although the technology for arranging the pillars is the same in both cases.
Scheme of a square pillar for a gazebo.
- First, arm yourself with a garden drill and make holes 50-70 cm deep at the nodal points of the structure. Typically, the pitch of the pillars is 1 meter. By the way, if you decide to make square pillars, then they are buried there by 35-40 cm, this is due to the fact that they are larger in area;
- Now pour 10-15 cm of sand and gravel mixture into the bottom of the hole and compact it well;
- According to the diameter of the hole, roll up a pipe from roofing felt and insert it into the hole;
- Tie the reinforcement cage and insert it into the center of the hole;
The easiest way to make formwork is from roofing felt.
- There should be a long reinforcing rod or threaded rod in the very center. We calculate that after pouring the concrete, this rod will stick out from the post by 30 - 40 cm, and we will fix the floor frame to it;
- Further along the level (the same in all pillars) we pour concrete and wait a couple of weeks until it gets stronger.
It is advisable to install a pin in the center of the post.
If you are going to build a brick barbecue or stove, then you need to pour a separate foundation for it; a diagram of this foundation is given below.
Foundation diagram for a brick barbecue or oven.
I recommend using timber with a section of 100x100 mm for the supporting frame. The floor frame is knocked down first, after which it is immediately installed on concrete pillars and secured with studs. Keep in mind that the wood should not come into contact with concrete, so before installing the frame, roofing felt pads are laid on the pillars.
The simplest design of a gazebo with a utility block.
For intermediate floor joists, timber no thinner than 50x100 mm is taken; the joists themselves are installed in increments of 30-40 cm.
The supporting frame is fixed with studs to the foundation pillars.
Now we install vertical racks for the walls. It is also advisable to make these racks from 100x100 mm timber. There is an interesting point here, professional carpenters join beams by cutting, in different ways, I recommend that you use metal corners and other similar fittings, it’s much easier and faster.
It is more convenient to join the timber using metal fittings.
What the roof on the gazebo should be like - everyone has their own opinion, but if you have never installed a rafter system, then I advise you to go with the lean-to option.
Frame diagram for a lean-to gazebo.
The most you can still try is the simplest gable design. Believe me, hip, hip, multi-level and other complex types of rafter systems are beyond your power.
The gable rafter system is relatively simple.
When the rafters are installed, an under-roof sheathing is placed on them; the frequency of this sheathing depends on the type of roofing material. The most economical would be to use corrugated sheets or asbestos-cement slate; the lathing is placed under them in increments of 200-300 mm.
Roofing made from corrugated sheets is inexpensive and can be installed quickly.
Step No. 3: cladding
Since we are talking about a summer gazebo, the cladding will accordingly be light. The simplest option is to take a planed board 20-30 mm thick and cover the frame with it. To make the structure look more original, the board can be filled not in the usual smooth way, but in a herringbone pattern, as in the photo below.
The herringbone cladding looks original.
{amp}gt;Output
Step by step construction
The building construction algorithm can be divided into the following steps:
- creating a foundation;
- construction of the frame;
- roof assembly;
- finishing of the building.
After these steps, you can begin general arrangement and furnishing.
Here you can read about how to attach a gazebo to your house with your own hands.
Laying the foundation
The foundation can be laid in two types:
- pile;
- foam concrete.
In order to create a pile support , you will need thick wooden supports or asbestos-cement pipes with a diameter of about 15 cm. Recesses are dug along the edges of the future structure, which should be as tall as most of the support. First you need to prepare a sand and gravel cushion with a layer of about 10 cm, then install a pillar and carefully compact the area around it. After this, it is filled with cement mortar. For better connection, reinforcement can be inserted into the slightly set composition.
Important! Regardless of the location of the construction of the gazebo and the condition of the soil, waterproofing should be carried out when laying the foundation. To do this, it must be treated with bitumen mastic or covered with roofing felt.
Before installing
a foam concrete foundation , you should remove the top layer of soil to a depth of about 30 cm. Fill half of the hole with sand and compact it, install blocks on top. But it should be remembered that such a foundation is good for non-humid places that are located on hillocks or hillocks.
Frame construction
The frame is a frame made of wooden beams or a welded metal lattice. The structure is made of thin steel gratings or strips. You can't build it without a welding machine. Therefore, it is easiest to make a wooden frame with your own hands. But all material should first be treated with antiseptics against insects, mold and fungi. You should use timber measuring 15×15 or 10×10 cm.
Find out also how to build a gazebo in your country house yourself.
It is also used to make flooring, fixing wooden components with bolts. Then you need to install vertical frame beams where you plan to create door or window openings, as well as in the corners of the structure. The length of such beams can be from 2.5 to 3 m, and the thickness is 10x10 cm.
The creation of the frame should be completed by installing the top trim, which is made from a board measuring 15x5 or 10x5 cm. These parts will be connected to the roof at the next stage. If the gazebo design involves a stone structure, the tree is subsequently covered with brick.
Roof installation
In our weather conditions, it is best to use a pitched roof so that water drains better from it. When creating a roof, boards with slots are used in places where they are mounted with frame beams. Afterwards, the wooden roof must be covered with waterproofing roofing material, which is carefully attached with fasteners or glued together with resin.
Pay attention to how to design a chalet-style gazebo.
Facing and finishing
For cladding you can use:
- metal tiles or sheets;
- slate;
- tree;
- bitumen shingles.
It is not necessary to make a uniform cladding; you can cover the roof over the gazebo with wooden beams, and the cabin with tiles. The wooden parts of the gazebo need finishing. They should be treated with drying oil and painted with oil paint; in ideal conditions this should be done once a year.
What is a cabin with a woodshed for a summer cottage made of?
Almost all types of summer cottages are made using frame technology. You can use a wooden beam or a profiled metal pipe. The following materials are used as cladding:
- edged board;
- sheet material (OSB, chipboard);
- profiled sheet;
- siding.
The choice directly depends on whether the building is planned to be rebuilt or moved in the future. In this case, the following can be used as construction and finishing materials:
- beam;
- thick board;
- lining;
- metal sheets.
If you need to build a stationary outbuilding with a woodshed, then it is better to use lumber, brick or gas block.
Attention! It is not recommended to use plastic lining for cladding the outer walls of a utility block with a firewood shed, since this material is more suitable for interior decoration of a bathroom or shower if they are planning to equip them.
Interior arrangement of gazebos and cabins
There are many options for arranging the gazebo and utility part; it all depends on the preferences and financial capabilities of the owner.
Did you know? In medieval Europe, Greek-style gazebos were built, decorating them with carved olive branches and vines. This type of building became popular thanks to the Romans, who adopted much of their culture from the Greeks.
But you should remember a few basic rules:
- Furniture should be selected compact, with the ability to fold it and put it in a corner.
- For a change house, you need to order furniture with spacious drawers.
- When arranging a toilet, shower or kitchen in the utility room, do not forget that they should be contrastingly different (at least in color) from the main room.
- If the change house is equipped with a toilet, then it is better to use its attached or hanging type.
- It is advisable to install a linear shower stall with closing doors.
- Lighting in such rooms is preferable to wall or floor lighting.
Which gazebos would be best?
Converting a barn into a gazebo may involve changes on a larger or smaller scale. If you do not want to subject the building to radical reconstruction, you can adapt the freed space to the functionality of the gazebo. It is necessary to create an appropriate design and emphasize it with decorative elements.
This will make it possible to use the existing roof, walls and floor as a base. Since the gazebo will be located in a barn, a rustic, traditional gazebo style would be most appropriate.
It can be expressed as follows:
- The gazebo room should be maintained in a certain color scheme. Shades of brown, light yellow, and white are perfect;
- A good option would be to use fabrics such as canvas and burlap. They can be used to drape walls, make curtains;
- It is recommended to make furniture in a rustic style. It will be good if the table and chairs look like roughly processed products made from solid pieces of wood.
If the barn had a gate for entry, it is better to remove it completely. The opening will become the entrance to the gazebo. Moreover, the gate is very wide and the opening will be sufficient for sunlight to penetrate. And to get into the utility area of the premises, you can make an additional entrance from the yard.
Floor
Floor work must be specified separately. A lot depends on the current condition of the shed floor. Generally, floors can be earthen, cement or wood planks. Boards are used if there is a basement. Therefore, in order not to fill up the basement, it is better to keep the floor as is, but re-lay and paint the boards.
Video: floor in the gazebo
To improve a cement or earthen floor, it is recommended to use paving slabs. However, reconstruction will be required. After all, the floor surface needs to be smooth and hard. Therefore, you will need to remove a layer of concrete or remove about 20 cm of soil.
Sand should be placed on the floor of the resulting pit as a cushion. Then pour the concrete solution and level the surface with a self-leveling floor. It will fill all the cracks and uneven areas. The result is a flat surface with minimal height difference.
Other options for combining with a gazebo
It is not necessary to build this building with a small utility unit. Currently, on the Internet you can find many design options for combined gazebos, for example:
- Double construction. Summer open canopy with winter glazed structure.
- Gazebo with guest room. If part of the structure is equipped with a shower, toilet and kitchen, then in another section of the building you can put a small sofa and make this room available to guests.
- Combined kitchen. An open building with a built-in kitchen will give the owners the opportunity to cook food right on the street.
- Bar. Next to the kitchen or instead of it, you can put a bar counter and relax in the air with a cocktail.
We suggest you familiarize yourself with information on how to make a gazebo canopy near your house.
With sauna
When building such a structure, it is worth remembering that a bathhouse is a capital structure that requires a serious approach to the foundation and construction as a whole. So such a structure should be called rather a bathhouse with a wide terrace. But if the open part of the room is equipped with light furniture and a table for drinking tea, then this will be a pleasant bonus for lovers of bath procedures.
- Combining such premises makes it easier to solve such problems:
- creating separate communications for the gazebo (wiring electricity or laying paths);
- saving space in the garden;
- in monetary terms, the combined construction of these two objects will be cheaper than separately.
With shower
A utility block with a shower is created when the main country house has not yet been built and work is underway to cultivate the territory, lay out beds or create a country landscape. That is, you need a place where you can get yourself in order when leaving for the city. Although in the future a second shower will not hurt in any case, especially if the family is large and the weather is hot.
With barbecue and woodburner
For lovers of barbecue and simply fried meat, a gazebo with a barbecue and a wood burner to keep the fuel material dry is suitable.
We invite you to familiarize yourself with information about building a two-story gazebo with your own hands.
When creating such a design, you should remember:
- the woodshed must be well insulated from moisture;
- if a large barbecue installation is being installed, the structure must have a strong foundation;
- such a design cannot do without a smoke collector;
- The foundation and floor covering must be made of fire-resistant materials.
It is not difficult to build a gazebo with a barn under one roof. The main thing is to have experience working with wood and follow a number of simple rules. Well, there are a large number of options for such structures; the owner just has to choose the most suitable one.
What is the secret of the popularity of combined gazebos
It has been noticed that practical people, when they have a plot of land at their disposal, begin its arrangement with the construction of a combined gazebo. This decision is not accidental, because a gazebo with a utility block has a lot of advantages.
- While the house is being built, you can rest under the canopy in the midday heat and hide from the rain, and all the tools will be stored in the shed nearby, plus you can also spend the night there;
The construction of most modern dachas began with combined gazebos.
- In a lived-in dacha, the utility block is rarely used as a shed; it is wiser to turn it into a summer kitchen, a bathhouse, or at least a shower cabin;
- Not every owner is ready to build a major garage at their dacha, but a good shed with an extension will save the car from the sun, and there will be somewhere to hide the tools;
- If there is a stove or barbecue in the gazebo, then the extension will be an excellent place to store firewood, where it will definitely not get wet;
- An experienced summer resident is a jack of all trades; installing a workbench and other equipment in the house is not the best solution, but an extension next to the shed will make an excellent workshop.
The choice of dimensions and layout of such structures is a purely individual matter; there are simply no dogmas or guidelines in this area. A drawing and inventory of one of the simple gazebos with a two-section block is placed below, but it can be supplemented and modernized ad infinitum.
A drawing of a simple gazebo with a two-section utility block layout can always be modernized.
As for the forms and layout of the units, there are also no established opinions; below I have posted only the most common projects, but based on them, you can come up with your own.
| Illustrations | Recommendations |
| Shed. A shed with blank walls is a good option for an avid gardener. | |
| Combination of 2 gazebos. In the photo on the left we see a summer canopy and a winter glazed gazebo combined under one roof. | |
| Summer house. A wooden summer house with a large terrace and a small room is suitable for those summer residents who often have guests. | |
| Summer cuisine. A summer kitchen option with an extensive canopy is perfect for culinary gourmets who prefer to cook outdoors. | |
| Summer bar. An interesting option for a canopy with a kitchen, where the side wall transforms into a bar counter. | |
| Garage. The carport is built exclusively for the car by the owners, who already have a nice summer gazebo for relaxation. |
What are they built from?
| Illustrations | Recommendations |
| Brick. A solid brick gazebo is considered the strongest and most durable structure, but its cost is perhaps the highest. In addition, an amateur should not take on such work, because building a brick house is not an easy task. | |
| Log. The Russian tradition of building from logs is now being actively revived, but this is an expensive pleasure, because rounding a log by hand is problematic, and the finished material is expensive. | |
| Profile beam. Construction from profile timber is cheaper than a log house, plus, if desired, such a gazebo can be folded with your own hands. | |
| Planed board. An excellent economy option, but it is exclusively for summer. Here you only need to assemble a frame from timber, cover it with boards and build a roof. | |
| Metal. To build the frame of metal sheds, a profile pipe is used, and the walls of the utility block are sheathed with either corrugated sheets or boards. |
