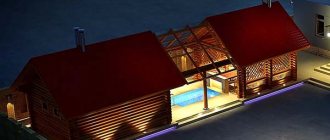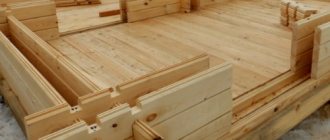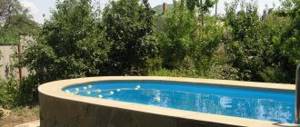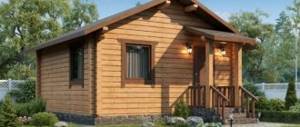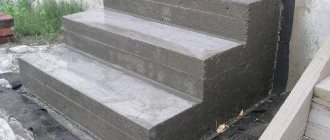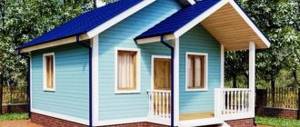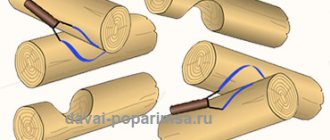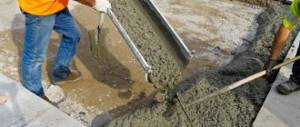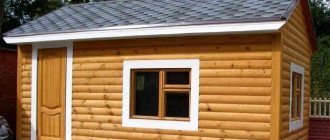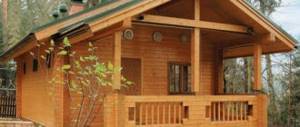Basic principles of designing a bath of this type
A pitched roof for a bathhouse is guaranteed to set the tone for the entire structure as a whole. In what cases should you pay attention to this particular model of a bath structure:
- The future bathhouse has small geometric dimensions. At one time we talked about very simple and miniature structures, such as a 3x2 m bathhouse. It is quite obvious that the construction of a full-fledged gable roof will increase the budget of the planned construction by an order of magnitude. And such compact structures are designed for maximum economy.
- The region in which construction is planned has a number of characteristic climatic features: mild winters with little snowfall, but strong winds throughout the calendar year.
- The future owner does not plan to use the attic space for economic purposes, and certainly will not equip the attic space there.
- The peculiarities of the site on which construction will take place do not allow the construction of a structure with a high, full roof. It is possible that the removal of atmospheric precipitation is rational only in one direction. Those who doubt the correctness of such actions, under certain circumstances, can be referred to the requirements of SNiP and this article.
- In the end, the owner of the site plans to carry out construction independently, without involving third-party specialists. And let’s be honest, a lean-to bathhouse is the best option for people without much experience in construction work.
Important! It is worth noting the fact that not all types of roofing materials are rational to use on roofs of more complex structures than pitched roofs for a bathhouse.
The direct relationship between the angle of inclination of the slope and the type of material used is worth mentioning separately, and for clarity, we will display the information in the form of a table:
| Type of roofing material used | Rational angle of inclination of the roof slope, in degrees |
| Roll materials, including roofing felt based on modified bitumen | 2,5 — 21 |
| Bitumen roofs, incl. liquid type | 3 — 12 |
| Profiled, folded metal sheets: with arranging a substrate without one | 3 - 30 or more 6 - 30 or more |
| Mineral sheets based on cement binder and fiber reinforcement | 5 – 30 or more |
| Metal tiles | 12 – 30 or more |
| Bituminous shingles | 15 – 30 or more |
| Regular profile ceramic tiles | 22 – 30 and more |
| High profile ceramic tiles | 25 or more |
Attention! When arranging a substrate of proper quality, the steepness of the slope for ceramic tiles of regular and high profile can be reduced by 2 - 3 degrees.
From the table above, we can conclude that roofs of this type can be: flat, with a slope not exceeding 3 degrees, low-slope - with a slope level of up to 30 degrees, and steep - in which this figure is more than 30 degrees.
Obviously, the higher the snow load in your region, the greater the slope should be given to the slope. However, it must be remembered that the steeper and higher the roof, then its structure must be given more massive reinforcing elements to withstand the wind load in the horizontal projection.
A word from Experienced! In domestic realities, the most common slope angle that a single-pitched bathhouse roof receives is rarely below 8 degrees and even less often exceeds 32 degrees.
We evaluate the design
If you are finally convinced that your bathhouse will be crowned with a pitched roof, then undoubtedly it is worth taking into account a number of other features that confirm the old truism: “There are no trifles in construction.”
By strength
We have already mentioned that bathhouse roofs of this particular type are easy to construct, require significantly less building materials for their arrangement, and as a result, they place significantly less load on the load-bearing walls and, through them, on the foundation. Taking into account the fact that bathhouses of small dimensions are designed for such roofs, it is quite reasonable to assume that the foundation can be designed to be simpler and less material- and labor-intensive.
What is a roof: a brief technical excursion
A roof, and in some sources you can find the expression covering, is the upper structure of a building, which is designed to protect it from the influence of adverse environmental conditions, primarily rain and snow, melt water, and performs thermal insulation functions, both in terms of protection from low temperatures , and from overheating.
The roof for the bathhouse fully meets the standards and requirements of this characteristic. It must be designed to withstand a permanent load, which includes the own weight of the rafter system, sheathing and roofing material, and temporary: gusts of wind, snow cover, the weight of workers servicing the roof or systems located in its plane: chimney pipes, spark arresters, antennas and other things.
The roof is the immediate shell of the roof, which is resistant to long-term exposure to moisture, snow, wind, high and low temperatures, and solar radiation. Among other things, it must have an attractive appearance and have a low specific gravity.
The development of a roof structure is carried out at the design stage and includes architectural surveys, strength calculations, selection of building materials, and methods of work.
We build it ourselves
In this section we consider the questions of how to make a pitched roof for a bathhouse in their practical aspect.
Rafter set
First you need to decide on the type of rafter system:
- The layered type is relevant for structures that are not prone to intensive shrinkage of load-bearing structures, primarily walls. We have already touched on the topic of the insidiousness of shrinkage and how to deal with it. In this case, the lower ends of the rafter legs rest on the floor beams, the upper ends on an elevated wall or a fundamental vertical post, the height of which actually sets the angle of the slope;
- The hanging type involves careful preliminary calculation and assembly of the structure on the ground, after which it is installed on the upper perimeter.
When using in the construction of a log house insufficiently dry timber, which is prone to shrinkage, it is necessary to provide sliding elements in the design of the rafters. They can be presented in the form of axes, hinges, sliders and must ensure the mobility of the connection at one of the mounting points of the rafter set, provided that the rigid connection of the leg with the power plate is maintained.
In most cases, the board with a cross-section of 150×50 mm used in the rafter set rarely has a length exceeding 6000 mm. Therefore, to cover a more extended space, the element must be spliced using overlay plates and hardware from several. Obviously, at such a length the leg must be radically strengthened with intermediate supports, which ensure fastening of the rafter legs with the upper part - in the purlin, and the lower part - in the load-bearing horizontal beam - the beam.
It is worth noting that, regarding the roofs of the structure under consideration, we are told SP 31-105, namely clause 8.2.2.3: “The rafters and beams of the attic floor must rest directly on the wooden structures of the external walls. The length of the outer support platform of beams and rafters must be at least 38 mm. The rafters in the supporting areas must be given a certain shape to ensure level support areas.”
A do-it-yourself roof for a single-pitched bathhouse is built mainly over bathhouses, the dimensions of which in plan rarely exceed 6x6 m, so it is enough to support the purlin with one rafter leg. And those purlins, the length of which does not exceed 3250 mm on low-slope roofs and 4500 mm on steeply sloped roofs, can only be supported on the Mauerlat.
Mauerlat is a beam of sufficient cross-section, usually from 50×50 mm or more, which takes on a significant part of the weight and accompanying load of the roof and evenly distributes it along the perimeter of the load-bearing walls. In bathhouses built from logs or timber, its role is played by the upper crown of the load-bearing set of the log house. Special grooves are selected in the Mauerlat - beds for the rafter legs, which should have a depth of about ½ from the body of the Mauerlat and they are laid at a certain distance from each other - a step that in our case ranges from 600 - 700 mm.
Construction technology
To ensure that the roof serves as reliable protection for the bathhouse for many years, construction is carried out according to technology that has been proven over the years:
- One of the long walls of the bathhouse frame is built higher according to the design. This option is convenient in that it involves the use of shorter rafter legs, the manufacture of which does not require splicing several additional parts. This gives greater strength to the structure of a pitched roof.
- A Mauerlat is installed on the upper surface of the walls, protected by a waterproofing layer. This beam, which provides load distribution, can be installed on anchor bolts or metal studs, depending on the material of the bathhouse walls.
- A rafter leg template is made, according to which the required number is made, taking into account that the permissible distance between the rafters is 50-80 cm. The groove cut into the leg is put on the Mauerlat and secured with nails, self-tapping screws or metal plates.
Rafter installation process - Counter-batten slats are nailed perpendicular to the rafters, onto which a waterproofing film is attached using a construction stapler. It is necessary to create a gap between the rafter legs and the film, protecting them from moisture seepage and condensation.
- A sheathing is installed on top of the waterproofing. For roofing materials that are heavy or unable to hold their shape, a continuous base is prepared from moisture-resistant plywood sheets. And for hard and light ones - a lattice made of slats with an interval of 15-20 cm.
- Roofing material is laid on the finished sheathing. It is important that installation must begin from top to bottom, overlapping the sheets over each other by 10-15 cm. To fasten the roof, special self-tapping screws with rubber caps are used to protect the holes from moisture penetration. In the absence of special fasteners, you can get out of the situation by using rubber gaskets complete with ordinary self-tapping screws.
After installing the roofing material, all that remains is to sew up the gables, equip the drainage system, after which the bathhouse, built with your own hands, will be ready to install heat-generating equipment and welcome the first guests.
Operating Lessons
A pitched roof is in many ways a compromise. For example, if you make an entrance to the dressing room from a high part and place a full-fledged window there to maximize the use of natural light, you will certainly encounter the problem that the chimney will be in a low part of the roof and its maintenance will be somewhat difficult. In addition, there will be no objective possibility of using the roof overhang to create some kind of veranda.
To avoid this problem, you can try to place the entrance to the bathhouse from the end wall, because in this case the change in ceiling heights can be smoothed out in some way. But then the urgent question arises of raising the walls to a greater height in order to fit into the requirements of building codes regarding the distance from the stove to the ceiling, the rational placement of shelves in a vertical projection, smoke ducts and other important factors. In addition, you should not neglect the location of the bathhouse relative to the cardinal directions, for optimal illumination and removal of atmospheric moisture from the roof and at the same time from the adjacent neighboring area.
The most popular projects of bath complexes with a pitched roof
A single-pitch roof structure can be used in any bath complex project. However, the use of a lean-to structure is not always justified, as this may require creating a significant height difference between opposite walls
One of the most common designs of a bathhouse complex with a pitched roof has a size of 6x4 m and an attached terrace. This project includes several small rooms. The total area occupied by the bath complex is 24 m2. The bath complex in its design has an attached terrace located under the same roof as the building. The terrace is located on the same foundation as the building. This project is ideal when using the complex as a sauna. When using the complex as a Russian bath, the size of the steam room will not be enough, since only one shelf with a length of 200 cm and a width of 80 cm occupies an area of 1.78 m2, and the total area allocated for the steam room is 3.98 m2. The complex includes the following premises:
- bathroom;
- dressing room;
- restroom;
- washing room;
- steam room
This project, being small in size, is ideal for lovers of bath procedures, and will fit perfectly into the design of a summer cottage.
The project of a bath complex with dimensions of 5x5 m is another popular project. This project includes a steam room, a relaxation room, and a washing room. In addition, an open terrace is equipped with the main building under one roof and on a single foundation. The disadvantage of this project is the need to install a heating system for the rest room when operating this structure during the cold season. According to this project, the relaxation room has an area of 6 m2, 5 m2 is allocated for the washing room, and the steam room occupies 4 m2. The open terrace has an area of 8 m2.
The choice of project for construction on a summer cottage depends on the wishes of the owner and his financial capabilities.
