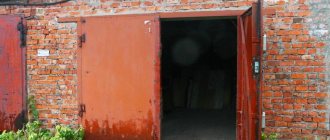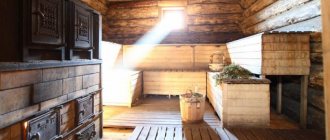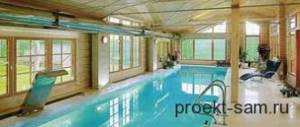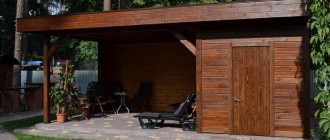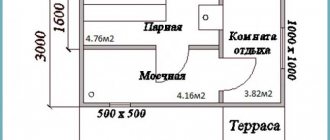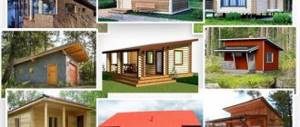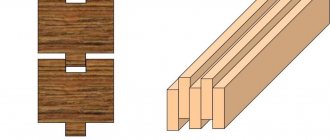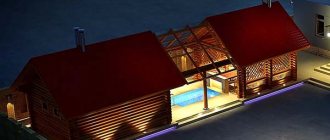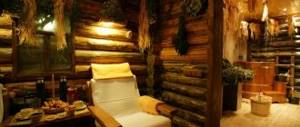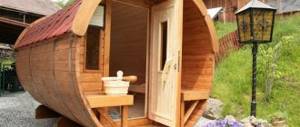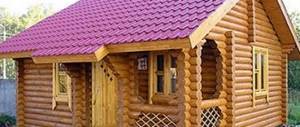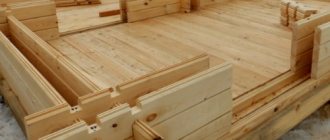Since ancient times, the Russian bathhouse had a special meaning in the life of our ancestors. Usually it consisted of one room - a steam room, in which they washed, steamed, and washed things. Nowadays, the trend to build large baths, divided into several zones, is becoming increasingly popular.
Project of a Russian bathhouse made of profiled timber
There is room here for a separate sink and steam room, a relaxation room where you can have fun with friends, and a room with billiards. It is not difficult to guess that building such a bathhouse is not an easy task, and it makes no sense to carry it out without a project. Basically, the construction of bathhouses is now entrusted to specialists, who will make a drawing of the future bathhouse and complete all construction work on time.
However, there are also those for whom a Russian bathhouse is not a relaxation room with karaoke or a small billiard table, but, above all, a place for water treatments. They prefer to build small baths 3x3 meters, cozy, but at the same time very functional. It is worth noting that for the construction of such baths it is also necessary to draw up a plan of all actions, complete a project, or at least a small drawing.
Bathhouse location
According to building codes and regulations, the bathhouse should not be located too close to residential buildings.
An example of the location of a bathhouse on the site
At least fifteen meters should separate the future bathhouse and your house or other buildings on a plot plan of 10 acres. In order to choose the right place, it is better to first prepare a site plan with the location of all buildings and the future bathhouse. This drawing will allow you not to make a mistake with the safe distance, and will come in handy during construction.
It’s great if it’s possible to build a Russian bathhouse on the shore of a body of water. If not, then an artificial reservoir, for example, a small pond, will do. For those who cannot afford this, you can provide a shower stall in the bathhouse itself.
Mistakes made when building a bathhouse
Despite the existence of a developed project and the seriousness of the attitude towards this matter, mistakes still occur that are characteristic of a person when building with his own hands.
It is necessary to pay attention to the following points during construction.
Proper planning of the size of the interior spaces is necessary. A bathhouse designed for 2-3 people should not be less than 10 m2;
An acceptable ceiling height for such a structure is considered to be 2-2.5 m. If the figure deviates downward from this figure, visitors will feel discomfort, and if it deviates upward, there will be an overconsumption of coolants;
In order to reduce heat loss, it is recommended to use small windows, and select doors based on such dimensions of 0.75 * 1.8 m;
It is recommended to choose materials used to build a bathhouse in a country house or garden that are lightweight and energy-saving.
Particular attention must be paid to the main bath equipment. It should not only look beautiful, but also meet all safety standards for such structures.
Bathhouse foundation
Since our country is large, the climate in its different parts is very different from each other. Accordingly, the level of freezing of the ground is also different, which plays an important role when choosing the depth of the foundation. There are many materials available for building a base for a bathhouse. Their correct selection will allow you to be confident in the strength of the future building. For large and massive baths, concrete blocks and a monolithic reinforced concrete base are perfect.
strip foundation for a Russian bath
When constructing baths of small dimensions, a strip base can be provided.
Turkish bath (Hamam)
The construction and functioning are similar to a Roman bath. The name “hamam” comes from an ancient Arabic saying, which means hot. The room is heated using a large boiler with water. Previously, it was heated over a fire, and today, as you might guess, modern technologies have taken root here too, and if there is a Turkish bath in your city, then most likely it is heated using steam generators. Organizing a natural process is expensive and unsafe from fire regulations.
The steam generated during boiling is supplied to the room through special holes in the wall, at a height of about one and a half meters. The shape of the bathhouse is round. But from the main department there are several branches, following which you can get to other departments. These are also steam rooms, the temperature in which varies in the range of up to 90˚C.
There are no brooms here; the effect is achieved by gradually increasing the temperature. The procedures begin in the steam room, where the thermometer shows 60˚C; after 10 minutes, you need to move to a room with higher readings. At the last stage, when you have sweated in a steam room with a temperature of 90˚C, you need to go into the last room, where you will be asked to lie on a marble slab, also heated to a certain temperature. Natural beauty, and the effect is achieved through the operation of modern heating devices.
Bathhouse layout from the inside
Wooden baths made of timber have a warm and dry atmosphere. There is no place for condensation here, since wood allows the steam room to “breathe” by passing air through it. In such baths there is natural ventilation, thanks to which the humidity is optimally regulated both inside the steam room and in other rooms, if any. Coniferous wood, chosen as a building material for the construction of a bathhouse, will allow you to enjoy a wonderful and natural aroma during bathing procedures.
For the construction of baths, various types of wood are used:
- Linden;
- aspen;
- oak;
- ash;
- larch;
- cedar;
- pine.
It is better to choose a building material made of wood without a large number of knots and cavities filled with resin, and also as straight as possible.
An example of the interior layout of a bathhouse
Gaps in the walls are not allowed, as they facilitate the removal of steam from the bathhouse. Along with the fact that it is necessary to caulk the walls, it is necessary to pay attention to the insulation of the ceilings and roof.
Roman bath (therma)
The years have greatly affected the improvement of the premises. Today, the Roman bath is represented by a steam room with marble finishing, and sun loungers, additionally heated by specialized systems. In one room there is a bathtub for washing and a small fountain with thermal water. The floors in all rooms are warm. In the modern world, this effect is achieved by installing heating systems.
The steam is wet. The temperature rises to a low level of 45-60°C, and if desired, the air is aromatized with incense and oils with a healing effect. Thick, soft steam envelops the room to such an extent that sometimes it is difficult to see a person sitting nearby. The effect is achieved not due to the scalding temperature of the body, but due to high sweating.
That is why, before and after taking treatments in the Roman “therma”, it is recommended to drink more fluids in order to normalize the natural metabolic process, leading to the removal of dead skin cells and restoring the balance of microorganisms.
Swimming pool for sauna
This attribute in Russian baths, of course, is not traditional. A bathhouse project that includes a swimming pool must be carefully planned. Despite the fact that a swimming place can be made of any size, you will still need a considerable amount of free space. If the size of the future bathhouse is large, then in addition to the pool, you can provide many useful rooms: a gym, a billiard room, a relaxation room.
Layout of a Russian bathhouse with a swimming pool
If a project or plan for a two-story bathhouse is being developed, it is necessary to optimally distribute these auxiliary premises across floors. Many companies involved in the construction of baths offer such an innovation as cascading pools. They are several small pools with different water temperatures.
Bathing in them alternately leads to hardening and healing of the body.
A pond located outside may not be so practical, and you will have to constantly clean it of debris, but it can be an excellent solution for owners of small baths. Another option for a place for water procedures in a bathhouse is a font. This option is also suitable for small-sized structures, because the font does not take up much useful space, but brings joy on a par with swimming in the pool.
Finnish sauna
This is how the Suomi people called their bathhouse, and, probably, due to the fact that our countries are located nearby, there are many lovers of such steam rooms in Russia. In fact, the design and type of operation are no different from the Russian steam room. The same heater, only the steam is dry. As they say - not for everybody. There must be natural ventilation so that steam does not stagnate in the room.
To build a Finnish sauna correctly, you need to use light wood: pine, ash and even birch. The premises are characterized by large space. Inside, the decoration is carried out in a modern way, relaxation rooms are organized according to the progress of time, there is a TV and bar counters inside, fortunately “hot Finnish guys” have a positive attitude towards alcohol in the bathhouse.
Unlike the Russian steam room, where heaters are gradually being replaced by electric models of stoves, this is not customary to do in the Finnish steam room. The internal microclimate is characterized by dry steam with a temperature of 120–140˚С, and a maximum humidity of 10−15%. Such indicators can only be achieved when using a heater.
Despite the high temperatures, the heat is not felt so much in the steam room, and all the sweat released immediately evaporates. It is recommended to rinse after the steam room, so if necessary, additional storage tanks for cold water are installed inside. According to doctors, with dry steam, which characterizes Finnish baths, it is not recommended to heat the temperature above 90-100˚C. Because natural sweating does not occur and this can affect a person’s well-being.
But as practice shows, everything suggests the opposite. Dry steam is very well tolerated by hypertensive patients, as well as people with a high tendency to colds. But still, there are recommendations, if you have any ailment, to consult a doctor about the possibility of taking procedures in a Finnish bath.
Construction of a Russian bath
Russian steam rooms were traditionally built of wood. Their main feature is the temperature up to + 90 Cᵒ indoors.
The Russian bathhouse consists of three rooms.
- The main part of the bathhouse is the steam room. A stove and shelves are placed in the room. On them, visitors enjoy hot steam.
- There is a tub of cold water in the washing room. Here they wash themselves after the steam room.
- At the entrance to the room there is a dressing room. It contains cabinets for things, a table with chairs, a firebox, and firewood.
In a modern Russian bathhouse, additional space is allocated for a swimming pool and shower.
Mobile sauna
There are several types of baths. Stationary ones stand on a foundation and do not involve any movement. Mobile ones are simply movable, that is, they are not tied to any foundation and can be transported from one site to another, for example, when moving. If such a bathhouse is loaded onto a trailer and taken out into the countryside, then it automatically becomes a camping one.
But of camp baths. This can be not only a barrel sauna, but also a tent equipped with a stove inside, as well as a frame sauna made of plastic film. The latter may have a collapsible frame or trees will be used instead of a frame.
Tent baths are also varied, but the diversity there is more in the degree of comfort and price. They also differ in the number of people they can accommodate. There are some that can accommodate 8 people and still have room left.
Sogra-3 is installed in a mobile bathhouse. Mobib Photos
In winter, mobile saunas behave excellently, retain heat perfectly inside (we have already clarified that there is either a working stove inside or stones heated by it), you can warm up in them quite quickly, spending about 1-2 hours at the initial stage. But these numbers are not stable; a lot depends on what you warm yourself with - a real stove or a fire with stones.
Travel made of film
The cheapest option for setting up a bathhouse in nature, which also does not require much space in the car, is to fence off the space between several trees with plastic film.
The plastic film should be stretch, but you are free to choose whether it will be cling film or non-food film. The second one is, of course, stronger.
- Everything is done quite simply: choose a place as level as possible, where several trees grow in the “corners” of the future bathhouse.
- Inside this space, choose a place for the fire and lay out the hearth. It is good to use brought bricks. A lattice or something else is installed on the bricks, where stones can be placed.
- Light a fire to heat the stones. In the meantime, while they are warming up, begin to cover the perimeter with film. You will also need a roll of tape.
- Having wrapped the perimeter to the required height, strengthen the bottom, make a door, first strengthening its outline with tape.
- When the fire warms up the stones well and goes out, make a roof from the same film.
The whole process can be clearly seen in this video:
And for those who would like to see how a camp film bathhouse behaves in winter, we recommend this video:
If you are interested in stoves for mobile and camping saunas, check out this article: Review of stoves for camping saunas.
