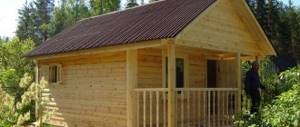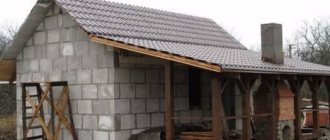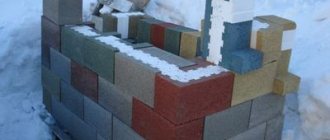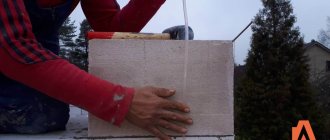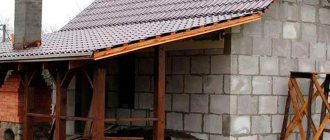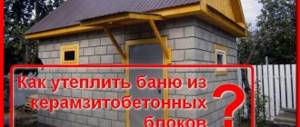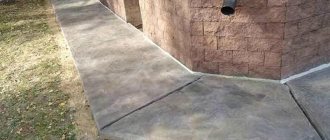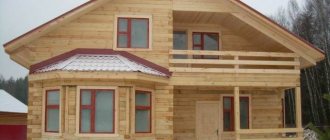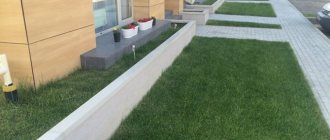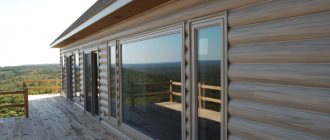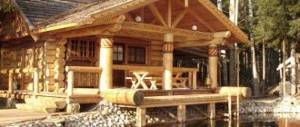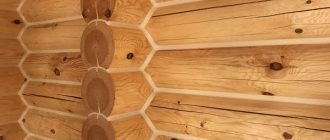In construction, the design of a prefabricated strip foundation made from FBS brand blocks is very common.
The foundation design of FBS blocks was previously used everywhere in the construction of multi-storey residential buildings. Convenient, fast. Therefore, the industry for the production of such blocks in Soviet times very quickly occupied its niche.
During the construction of multi-storey buildings on a construction site, construction equipment was necessarily used and construction cranes were assigned to this construction site for the period of construction of the facility. Unlike the modern construction organization, now not all contracting organizations have construction equipment and often the necessary construction machines are rented on an hourly basis.
Why is the issue of the cost of construction machines so acute when building a foundation made of blocks? Because FBS blocks, although they have several standard sizes, all of them require the use of equipment during their installation. And the cost of renting a crane per hour of work is not small.
Selecting a location
The construction of a base for a bathhouse from blocks can be carried out on almost any type of soil. Blocks are usually used on coarse, rocky, clayey, biogenic, sandy and ordinary soils.
Many experts recommend installing foundations from blocks for low-heaving soils, since they have the necessary qualities to neutralize their properties and give the structure reliability and strength.
In Russia, blocks are the optimal solution for construction, since they are able to minimize possible deformations during soil freezing in winter.
Work order
After completing the marking and determining the intersection points, you can begin digging trenches. At this stage of building a foundation on blocks, it is also easier to use construction equipment. When determining parameters such as depth and width for a trench, it is necessary to take into account that the minimum depth of the FBS should be equal to the height of two finished blocks, but in order to comply with all the subtleties of the technological process, it is necessary to accurately establish the level of groundwater and the depth of soil freezing.
Trench for strip base
When determining the width of the future trench, carefully take into account the parameters of the components and the possibility of arranging waterproofing of the foundation on blocks. This means that approximately 15-20 centimeters should be added to the established size
So, the maximum depth of the trench will be about two meters, and its maximum width will be 80 centimeters.
At the bottom of the trench prepared for the construction of the foundation of the house, it is necessary to make a high-quality cushion. For this purpose, river sand and fine crushed stone are used, which are laid in layers, with high-quality compaction. Each layer is at least 15 centimeters, and the total thickness of the pillow reaches from 30 to 60 centimeters, depending on the characteristics of the soil. The base for the foundation is poured on the finished pillow.
At this stage, professional construction equipment may also be needed. It is better to pour concrete for such a base from a mixer, but if necessary, you can prepare it yourself.
Before you begin laying concrete blocks, you will need to prepare a crane. This is due to the fact that each block weighs at least a ton. Now, having read the number of structural components in each trench, you can begin laying the first row of the future foundation for the house. Making the correct calculation to determine the required number of blocks is quite simple. Their standard size is 240x60x60 centimeters.
First row
Correct placement of blocks will ensure the reliability of the base
When starting work on building a foundation on blocks, it is necessary to make a cement mortar in advance, the preparation of which will require grade 500 cement. It will ensure a strong and reliable connection of all components of the structure.
Concrete blocks of the first row are laid as tightly as possible, fitting each other, but first a centimeter layer of cement mortar is applied to the joints and in specially prepared grooves. You can bandage the corners in the same way as when building brickwork. After finishing work with the first row of stone, it is mandatory to check the strict horizontality of the laying. You can use a level for this. After making sure that the block is laid level, you can waterproof it.
Watch the video on how to begin laying the first row of blocks in the trench.
Further stacking of blocks
The foundation, built from concrete blocks, is the foundation of a house, the construction of which is carried out from a wide variety of materials. Depending on what the walls will be made of, choose the width of the blocks used. The second and all subsequent rows are laid using dressing technology. The thickness of the cement layer does not exceed 2 centimeters.
We recommend watching a video about the complete construction of a block foundation.
In cases where a house is being built on soft soil, it may be necessary to construct an additional reinforced concrete row. It will be necessary to erect formwork, pour concrete, reinforce it, and thus provide the construction with an additional monolithic foundation at least 30 centimeters thick. When constructing the foundation of a house made of concrete blocks, you need to take care of the presence of communication openings and ventilation.
Foundation for construction
For a bath, you can use several different types of bases, including:
Strip foundation diagram.
- Strip foundation made of blocks. Such a base can be shallow or ordinary, while the first option is usually recommended for slightly heaving soils, for small baths made of wooden beams. Typically, such a foundation made of blocks has a laying depth of 50-70 cm.
- Columnar consists of supporting pillars or slabs that are installed at the corners of the structure, at the intersection of walls. Such bases are used for slightly heaving soils and baths, which are small in size. The supporting pillars are usually metal and asbestos-cement pipes, but pillars can also be constructed from brick; blocks are used much less frequently.
- Pile foundations are used when the bathhouse is planned to be quite massive and large, but if the soil on the site is very heaving, it is best to make a regular slab foundation that will withstand all the loads.
- A slab base for a bathhouse is used extremely rarely, since the cost of such a design is high, it is more suitable for a residential building.
- The floating type of foundation is suitable when the soil is highly heaving; for this purpose, a structure made of concrete and reinforcing mesh is used.
Common mistakes when laying blocks
This information is aimed primarily at beginners in order to focus their attention in order to avoid dangerous situations.
| Errors | What to do to prevent them |
| Poor organization of the sand cushion | Compaction of the concrete pad must be done carefully, layer by layer, using river sand and wetting it |
| Formation of voids and holes not provided for in the design | Such gaps lead to destruction of the product. Therefore, these cracks are filled with concrete or brick without disturbing the integrity of the block, and a solution is applied on top. But first of all, you need to strictly follow the instructions for constructing structures |
| Exceeding the horizontal angle by more than 2°, and vertically by 3° | This must be monitored throughout the entire work using special beacons, cords and levels |
| Construction of the foundation without taking into account future utility networks | This issue is resolved at the stage of purchasing special blocks for this purpose. |
Some recommendations for laying FBS
Waterproofing should not be neglected, which will protect the concrete from destruction under the influence of incoming moisture. For this protection, a roofing material coating or thorough bitumen coating of the base on all sides is used. For insulation, extruded polystyrene foam or polystyrene foam is selected, which is glued on the outside and inside.
The technology discussed above is most often used for shallow foundations made of FBS. If the material needs to be laid in heaving soil, it would be correct to do the installation according to this scheme:
- a trench is dug to 0.4 m;
- a cushion of hard crushed stone and sand 0.3 m thick is laid on the bottom;
- the reinforcement is installed and a solution 0.1 m high is poured on top;
- after the screed hardens, blocks coated with bitumen are placed;
- another reinforcing concrete frame is made on top.
Sometimes, in order to reduce the cost of constructing light structures without a basement and under the necessary soil conditions, an “intermittent” foundation is allowed. Its essence is to place the FBS at a distance of 0.7 m from each other, but no more. Material savings reach 20%. But this scheme is only suitable for one- and two-story buildings.
Foundation blocks
The use of certain foundation blocks depends on the type of future load and the type of foundation of the future building.
Block structures for baths can be made from blocks of various sizes, although the most convenient are those whose length is 900 mm or more. It is recommended to take into account not only the parameters of the foundation itself, but also the planned loads and the characteristics of the blocks used. Their thickness should correspond to the thickness of the walls; it is possible that it will be smaller, but only by a couple of centimeters. It is best to take blocks for the foundation that will be wider. For example, the thickness of the wall of the future building will be 640 mm, and the thickness of the block will be 600 mm. In this case, the walls of the bathhouse will overhang by 20 mm on each side.
Construction of a bathhouse from aerated concrete blocks (video)
Of course, it is impossible to provide a detailed construction guide in one article. But the vector is given, and a meticulous person will find on the Internet and books everything he needs to build a bathhouse from aerated concrete blocks.
- Author: Maria Ya.
Good afternoon My name is Maria, I am a garment technologist by training, but I am well versed in many engineering fields and the world of design. I love writing popular articles on any topic and, it seems to me, I’m good at it. Working on the site gives me pleasure. Rate this article:
- 5
- 4
- 3
- 2
- 1
(47 votes, average: 4.1 out of 5)
Share with your friends!
Methods of use
To build your own foundation for a small bathhouse on slightly heaving soil without a basement, you can get by with a non-buried structure. Usually this is a simple strip block foundation, which is very easy to make with your own hands, its installation does not take much time. If the size of the bathhouse is quite significant, and it itself will be built from brick, and not from a log frame, then the construction of a more massive foundation is required. Often a full-fledged basement is made at the same time, which can be used for economic purposes.
A block foundation for a bathhouse is a strong, reliable structure that is relatively easy to do with your own hands. Of course, all calculations in this case will greatly depend on what kind of bathhouse is being built, its size, wall material, and the type of soil on the site. During installation, it is necessary to comply with all requirements for the construction of masonry, foundation cushions, and waterproofing of walls adjacent to the ground. Only then will the construction be reliable and durable.
Let's get acquainted with the building material - FBS blocks 20x20x40
Foundation blocks 20x20x40 are a common building material that corresponds in configuration to a regular parallelepiped. Among professional builders, the products are also known as FBS blocks. Block products are produced from various types of concrete at reinforced concrete factories. The forming process is carried out by filling the molding container with concrete mixture and then compacting it using vibration equipment.
A common building material is foundation blocks 20x20x40
The foundation block is made in the form of a prefabricated product. The block design includes:
- concrete monolith, hardened in molding containers and having increased strength;
- reinforcement grid, which, depending on the type of block, can be placed in the molding box before concreting;
- eyes for attaching rigging equipment, rigidly connected to the elements of the reinforcement frame.
Blocks can often be seen on construction sites. The products are easy to distinguish by their regular rectangular shape and the presence of vertically located grooves on the side plane, designed to solve the following problems:
- ensuring the immobility of products during installation. To do this, the rectangular cavity is filled with concrete mortar;
- accelerated installation of pipes and cables in the channel. It is formed by the lateral planes of adjacent blocks.
The technological process of production ensures that the shape and dimensions of the foundation blocks comply with the standard requirements.
The foundation block is made in the form of a prefabricated product
