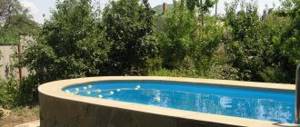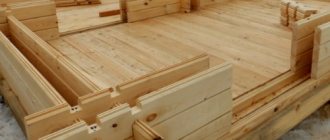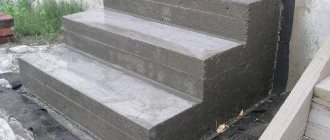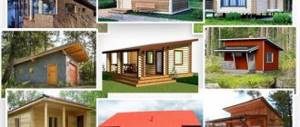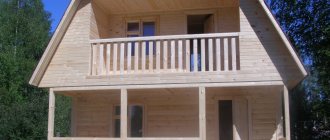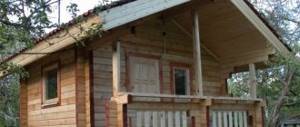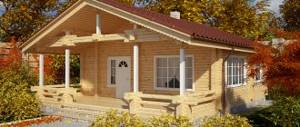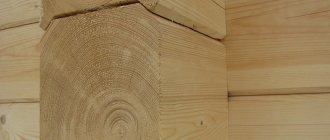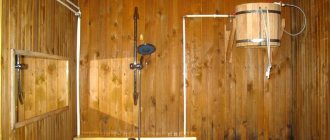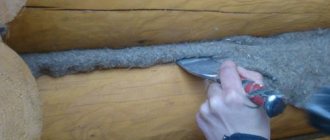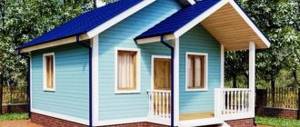Building a bathhouse with your own hands is one of the main points that the owner of a country house thinks about when arranging his site. But in order for the steam room to meet all standards, it is necessary to select high-quality building material. One of the most popular materials for building a bathhouse today is wooden beams.
Construction of the foundation
When building a bathhouse from profiled timber, a strip foundation would be an excellent option. To build it you must perform the following steps:
- A trench is being dug. The perimeter of the pit should be slightly larger than the perimeter of the future bathhouse.
- A sand and gravel cushion and a reinforcing mesh are laid out.
- The formwork is installed and poured with concrete. The suitable foundation height for building a bathhouse is considered to be 0.7-1 meter. The height of the foundation is selected taking into account the degree of soil freezing.
The base should rise above the ground by no less than 50 cm. Thus, the lower crowns of the bathhouse will be protected from waterlogging.
What is included in the timber bath project
It is impossible to do without reporting documentation during the construction of a bathhouse. This building requires the presence of the following forms and acts:
- sketches and drawings of the future building;
- expected work schedule and deadlines;
- calculation of estimate documentation;
- special permission from the authorities if the structure is permanent.
If all documentation is provided for the project, then a guarantee is always provided for the finished structure. Having received official registration and all the necessary papers for construction, the developers carry out construction in accordance with the previously announced deadlines. If these indicators are violated, the customer may demand a certain amount of the cost of the work as damages.
Wooden baths can be installed on stone blocks PHOTO: bindom.ru
Laying the first crown
During the construction of a bathhouse made of laminated veneer lumber, the laying of the first crown is carried out according to the following plan:
Wooden slats are laid on the base; their thickness is 15 cm. Before laying, they must be treated with antiseptic agents. The gaps between the slats should be 30 cm.
The first crown is laid out on the slats. In this case, slats are necessary in order to prevent contact of the timber with the foundation and prevent the possibility of rotting.
The first crown is not secured immediately. Initially, you just need to place it exactly. To do this, you can use a level or a construction square.
And only after making sure that the crown is evenly positioned can you begin fastening. Anchor bolts are considered ideal fastening options.
The gaps between the foundation and the crown are filled with polyurethane foam.
Ready-made bathhouse projects made from timber of different sizes
In most cases, it is assumed that steam rooms of different sizes will be installed. It all depends on the free space near the house. There are several most common options that will help you place everything you need inside.
The interior layout can accommodate a small shower, a relaxation room and a steam room PHOTO: postroitbanju.ru
The steam room and washing room can be separated from each other by a thin partition PHOTO: nizam-stroy.ru
Project of a bathhouse made of 4×4 timber
The 4x4 timber bathhouse project is recognized as the smallest building. Often, except for the firebox and steam room, nothing is provided inside. This option is perfect for construction on a small summer cottage in the countryside.
Bathhouse project made of 5×5 timber
A 5x5 m² bathhouse can have either a simple or complex structure. If we are talking about organizing a budget option, then three zones are created inside the room: shower, steam room and firebox. For more expensive options, in addition to the main premises, there is a bathroom, a terrace, and a second floor.
A simple construction option PHOTO: drevolog.ru
A full-fledged bathhouse project without a second floor PHOTO: postroitbanju.ru
Bathhouse project made of 6×4 timber
Saunas made of 4 × 6 timber can be equipped with a terrace. They have enough free space. Several people can visit the steam room and be inside the house at the same time. This project involves dividing the structure into four rooms: a dressing room, the steam room itself, a washing room, and a relaxation room.
At the entrance you can build a small terrace or porch.
In such buildings, the porch may have the smallest area of all rooms PHOTO: srubmoscow.ru
When arranging a two-story bathhouse, according to the project, the upper floor may consist of only one room PHOTO: rfund.ru
Project of a bathhouse made of timber 6×6 m²
In the project of a bathhouse made of 6x6 timber, it is possible to implement various ideas. Most importantly, here you can arrange a spacious dressing room and washing area. As a rule, there is no point in expanding the steam room itself. This can significantly reduce its performance. The room will become cooler.
In such baths there must be a vestibule. Otherwise, drafts and coolness await you.
When arranging a bathhouse, make sure that the area of the steam room is at least 6.2 m² PHOTO: banyabest.ru
The first floor of a country house can be fully equipped for a steam room PHOTO: saunstroi.com
Construction of walls
Having laid the first crown and checked the existing bathhouse design, you can begin building the walls. Their construction is carried out according to the following plan:
The laid crown is covered with a layer of heat-insulating material; you can use tow, jute or moss. The first and last options are laid with an overlap to the extreme areas
The second crown is laid, which is fixed using a wooden dowel (holes for fastening should be made in advance). A sealant is injected between each layer, and the evenness of the crown is checked using a level.
The top two layers should not be fastened at the same time, as the building will cause shrinkage. Initially, you should fix the ceiling beams, and then raise the crowns.
Varieties of timber bathhouse projects
As a rule, all steam room designs are divided into types that are used under different conditions. For example, individual-type models provide a separate design, the required number of rooms with different purposes. In most cases, “houses” with a kitchen, a recreation room and a swimming pool are made for a family.
In the arrangement of baths, it is always assumed to install gable roofs PHOTO: dekoriko.ru
The design can contain one room, divided inside into a firebox and a steam room PHOTO: kaminipechi.com
As for standard designs, they are ordered from professionals. They are structures similar to each other. For their construction, the same type of materials is used, the same number of rooms is created. As a rule, when ordering such projects, companies provide strictly standard sizes of steam rooms.
The finished bathhouse may have additional lining on the outside. But most often it is not used PHOTO: brus-bany.ru
Installation of windows and doors
There are two methods for making openings for installing windows and doors:
They can be made after the construction of the bathhouse. In this case, when installing the crowns, small gaps should be made in the areas where the openings will be placed. Next, the openings are made using a chainsaw. This option is preferable if there is a bathhouse with a terrace.
Openings can also be created directly during construction. This method requires much more time, as well as the purchase of special grooves and bars with end notches.
How to choose a timber bathhouse project
It is known that a modern steam room has many more possibilities than it used to be. If a few decades ago, you could just take a steam bath with brooms and wash yourself, now even the most unusual rest rooms and kitchens are equipped. The basis of such a structure is wood. However, depending on the type of project, certain choices have to be made here too.
Finnish sauna
The main feature of such a structure is a lot of heat and little humidity. It is in such structures that they try to arrange guest rooms. They are suitable for leisure activities. Sometimes you can even spend several days in them, for example, on holidays. A similar layout has several advantages:
- suitable for 6-7 people visiting at the same time;
- does not require getting used to, it is easy to breathe in such a steam room;
- it is considered common, so it is easy to find any components for it;
- does not require additional processing.
The Finnish steam room mainly uses heaters that operate on a natural source PHOTO: galirad.kz
A special fireplace can be installed for heating PHOTO: galirad.kz
This version of the bath can also be used in apartments. But in such cases it is necessary to additionally install waterproofing.
Russian bath
A very useful steam room that you can easily implement at home. This option can be portable or stationary. They try to install a similar structure on the local area. Less often they install it directly in the house. Such a bath has a number of advantages:
- heats up quickly and cools down slowly;
- has high humidity, so it’s easy to breathe inside;
- heated with wood or other solid raw materials.
A Russian steam room made of timber will fit perfectly into the landscape design.
Natural flavors are often used in Russian baths, so it is necessary to provide niches for them PHOTO: prof.prof.lclients.ru
In the steam room you can install removable and stationary sets PHOTO: prof.prof.lclients.ru
Roman bath
The Roman steam room or “therma”, as it is also called, is a room divided into two rooms inside. A mandatory element of this type of building is marble cladding. It has the following positive qualities:
- wet steam that completely envelops the entire room;
- temperature up to 45-60°C;
- the ability to scent the air;
- suitable for children.
After procedures in such steam rooms, it is recommended to drink a lot of liquid, since a significant amount of it comes out with sweat.
Sometimes marble is replaced with pixel tiles or mosaics PHOTO: prof.prof.lclients.ru
Since ancient times, rich people in Roman baths have been trying to equip sunbeds lined with glass or small ceramic tiles PHOTO: old.allspana.by
Related article:
Bathhouse projects with a relaxation room and a terrace. In a separate publication you will learn about the most successful layouts of bathhouses with an extension in the form of a veranda or terrace.
