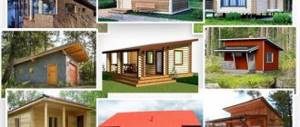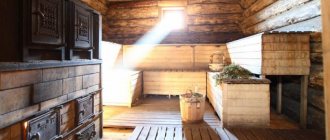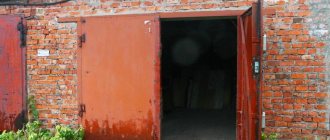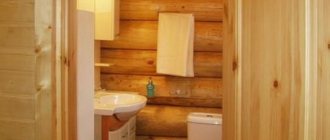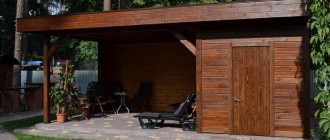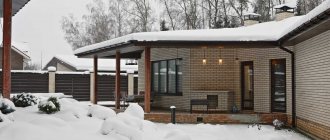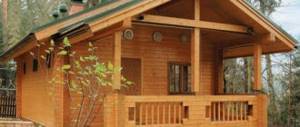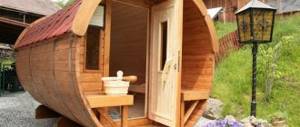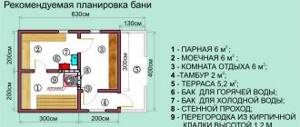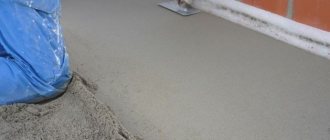Pros and cons of this solution
Before you decide, you need to weigh how profitable it is. First, let's look at the advantages of this type of project.
- The main advantage is comfort for the owners. In this situation, you can easily go to the bathhouse to take a steam bath without getting dressed. It is also possible to simultaneously use the benefits that the bathhouse provides and those that the house provides. This is a relaxation room and an opportunity to sit by the fireplace, for example.
- Bathhouses are usually used for various reasons. This is both an opportunity to wash and a desire to take a steam bath. But there is also a reason of another kind. Staying in it is a powerful preventive and healing tool. The opportunity to go there without much additional time and effort is a powerful incentive to improve your health.
- An important factor is the cost of construction. By doing it inside the house, you can save a lot of money. In this case, it is convenient to use those communications that are already installed in the house. In addition, you can leave a washing room and steam room directly in such a bath; other rooms can be used inside the house itself.
- An important benefit can be saving space on the site. Not everyone has a large enough plot of land where all the buildings the owner needs can be placed. If you need to save money, then a bathhouse built in this way will free up part of the land compared to the option when it could stand alone.
- A free-standing bathhouse is more exposed to high temperatures and humidity than one that is part of a residential building. This means that it can last longer than in the first case.
- Before starting bath procedures, you need to warm up the room. A detached building will require more preparation time. Fuel costs will also be higher.
- The latter circumstance may be considered insufficiently significant, however, it can also bring some benefit. Since the bath room is not used very often, it can be used at other times for storing things or for drying clothes.
Since we know that there is always a downside, let’s see what you have to pay for the advantages listed here.
- The use of combination leads to the fact that now the requirements for compliance with fire safety will be significantly higher.
- During the construction process, it is necessary to obtain approval from permitting authorities, including fire services. Moreover, their requirements for such cases are quite high. If the extension is made unofficially and they find out about it, you can not only pay heavy fines, but also be subject to communications being cut off for violations.
- If the construction is not done correctly, you can get unpleasant consequences inside the house. For example, increased humidity may occur. Due to the increase in the size of the roof and the perimeter of the walls, much more resources will have to be spent on heating them than in the absence of such an extension.
- Some people may not like a bathhouse in the form of an extension from an aesthetic point of view. Firstly, such an extension changes the appearance of the entire house. Secondly, it does not correspond to the traditional, familiar appearance of the bathhouse itself.
After weighing everything carefully, the owner can decide whether or not he wants to undertake such a project.
How to make a polycarbonate canopy attached to a house: photos and installation steps
12-15 days after the concrete has completely hardened, you can begin assembling the structure. Brackets are mounted on the wall, and then a transverse beam is mounted on top.
Assembly of the structure requires the preparation of special tools
Creating a sheathing
The top trim is being done. The end parts of the racks are connected using a transverse beam and to each other. In this case, parallel laid profiles are used. The metal frame system is welded together, and the wooden frame system is tightened with steel corners.
The sheathing is attached to the main beam
Welding areas are cleaned, primed and painted. The rafters are mounted with transverse parts in increments of 600 mm. The structure is attached to the supporting beam using steel angles. The sheathing is laid across the rafters and mounted with self-tapping screws.
What projects are there?
There are several accommodation options. In some, the decision to combine can be made at the stage of building a house. In this case, it is possible to connect the house with the extension more organically. If an extension is made to an already built housing, then it will have its own characteristics. Usually the extension is placed near the wall where the sanitary facilities (bathroom and toilet) are located. Another possible option is to place the bathhouse in the basement or basement of the building.
Another question that requires attention: which project to use? Speaking in the broadest sense, there are two main options:
- buy a ready-made project;
- contact specialists who will develop a project specifically for this case.
Let's look at the pros and cons of each option. When developing a separate project, of course, it is expected that all the specific features of the planned building will be taken into account. In fact, a lot depends not only on the professionalism, but also on the integrity of the designers. Yes, this is a possible situation. When they take the finished project, they quickly modify it and pass it off as their own. Of course, the disadvantage of the development will be the rather high price.
If we talk about standard options, the price for them will be small. It may turn out that you can find them on the Internet for free. However, there are also pitfalls here. There is no and cannot be an ideal match in different cases. For example, the climate may be different, and this, in turn, dictates its requirements for heating and wall thickness. In addition, the connection to communications may vary. Therefore, such a standard project may be suitable in general, but it will have to be modified in detail. Therefore, there is no clear choice here.
It is important to note that ready-made projects do not provide interior design options. It is also important to note that in the modern construction market, some companies offer turnkey construction. They not only do the design, but also carry out all the construction.
Selection of materials for the construction of canopies
Sheds attached to the house can be made with your own hands. The photo shows the main stages of installation. The frame of the structure is often made of profiled pipe or timber. This structure is adjacent to the wall and takes on the load from the snow accumulated on the roof.
The attached structure can be made of very durable and massive materials
The roof is usually covered with corrugated sheets, slate or galvanized material. The metal for the frame structure has ductility and strength. It suits different design styles. Such structures can be erected with your own hands.
The extensions are distinguished by their original design
The wood frame system combines well with other materials. Wood suits most architectural designs. Before use, this material should be treated with protective agents. Polycarbonate canopies attached to the house are becoming increasingly popular, photos of which can be viewed on the Internet.
Polycarbonate is easy to assemble and comes in a variety of colors
Polycarbonate enjoys the following advantages:
- plastic is characterized by durability. Mechanical impact is not scary for him;
- light weight of the material;
- polycarbonate transmits light well;
- flexibility of the canvas.
Helpful information! When purchasing a design kit for self-assembly, you must check the integrity and strength of all connections.
Convenient designs made from this material can improve the appearance of the main building and cover the area from prying eyes
Bathhouse inside the house
The diagram shows what a bathhouse looks like inside a house. As you can see, its design and construction took place during the design and construction of a residential building. It is clear that this is not a separate extension, but an organic part of the house. It is made near the wall where the kitchen, bathroom and toilet are located. On the one hand, this layout makes it easier to connect water. On the other hand, the entry of water vapor into residential premises is minimized. In cold weather, bath rooms must be additionally heated. The proximity of the kitchen will help mitigate this problem. It also provides convenient movement between the bathhouse and the living area.
The bathhouse occupies the first floor
In this option, there is a bathhouse and a living room on the ground floor. The bedroom is on the second floor. The house has a swimming pool. Unlike the previous option, a terrace is not provided. There is no rest room; instead there is a large dining room. An important feature of this option is that the bedrooms are not located directly above the bathhouses. This means that the influence of high humidity and strong heating on these rooms is sharply reduced. This, in turn, reduces the requirements for interfloor insulation and vapor barrier.
As an extension
This option applies to the situation when the house was built before the bathhouse. It was decided to build it as an extension. This solution can be called quite economical. The dimensions, as can be seen from the above drawing, are three by four meters. At the same time, there are all the necessary bath facilities. This option may be attractive for those owners whose plot is too small to develop well on it.
In this case, the water and electricity supply will need to be made additionally. After all, these communications in the bathhouse will not be part of the common ones. It should also be noted that there is no need to build all four walls for the extension. You can use the wall of the house as one of the walls. To communicate between rooms, you will need to cut out a doorway. The compactness of the structure allows it to be heated separately. At the same time, it will take incomparably less fuel to warm it up than with other layout options.
When building, it is important to pay attention to the depth of the foundation. It should be the same as at home. It is advisable to use the same material as for housing construction. It is best to make it wooden in the steam room. This floor will not slip. Larch boards are suitable for this. Under the floor of the stand you need to equip a hole into which the water will drain. It is located under the floor. You also need to pay attention to ensure that moisture does not get into the lighting fixtures. This is important due to constant high humidity.
Such an economical project is convenient for those who try to spend as little money as possible on building a house. At the same time, a bathhouse made in this way is fully functional.
Sheds attached to the house: photos and design features
Sheds attached to the house, as shown in the photo, can be of two types. These are cantilever models and awnings on supports. The console version can be of any length, but its width should not be more than two meters. Support structures can be used for a variety of purposes.
Awnings on poles are highly durable
Awnings can have different purposes:
- extension of the veranda, which is used as a recreation area;
The veranda is especially valuable in open areas where there are no trees
- terraces have a larger area and can even be located on the second floor of the building. Such structures can be single-pitch or gable;
The terrace can be much more spacious than the veranda and have an unusual shape
- awnings for car protection;
An extension for a car can cover most of the yard area
- various awnings: with posts, retractable or basket.
The folding awning is distinguished by its functionality
Related article:
Canopies and awnings for terraces and verandas. Examples of different types of awnings and canopies, as well as useful installation tips in a separate publication on our portal.
Features of wooden canopies attached to the house: photos and design solutions
Homeowners often choose wood sheds. Such structures have an excellent set of characteristics:
- are distinguished by ease of construction;
- can withstand long periods of exposure to the open air, especially when properly processed;
- characterized by safety for human health;
- have an affordable price.
Helpful information! For comfortable use of the canopy, it is worth taking care of the installation of light and lighting fixtures.
Wooden structures convey a rural flavor and are massive
Options for canopies attached to a house made of corrugated sheets: photos and design features
An awning made of corrugated sheets can be made in various configurations. Single-pitch, gable and arched structures are created from corrugated sheets. In addition, a structure made from this material has the following features:
- ease of manufacture;
- saving money;
- long service life.
Important! A canopy made of corrugated sheets is mounted only with galvanized self-tapping screws that have a rubber seal.
Extensions made from corrugated sheets are reliable and durable
In the basement
Although this option may seem unusual, it has its undeniable advantages.
- It already has a common floor slab with the house.
- Note that in the cold winter it will be much warmer underground than outside.
- You can save a lot during construction. After all, there already actually is a ceiling, walls and floor. If you allocate the entire basement floor for this purpose, you will not have to save every meter of space. In addition, by making an underground building, you can actually save the space that this building would take up if it were built on the surface of the earth.
The difficulties will be that it will be necessary to ensure high-quality ventilation and warm up the underground room. You also need to pay attention to the issues of interfloor thermal insulation and vapor barrier.
It is possible to make a recreation room in the basement. The most common use of this project is to use the premises for your personal needs first and foremost.
Installation
Furnace equipment should be treated with special responsibility.
We will not consider in detail the construction of the entire house, but will only dwell on the most crucial moments.
Therefore, the instructions that follow are not a step-by-step guide, but only concern the nodes that you should pay special attention to:
- Project. We will not tire of repeating that design is one of the most important stages of any construction, especially when it comes to potentially dangerous objects. The combined steam room must be designed together with the house, and a professional civil engineer with qualifications sufficient for such tasks must work on the project;
Without a project - nowhere.
- Foundation. When creating a foundation, you should immediately lay that part of it that will serve as the basis for the furnace. This will greatly simplify the work in the future;
It is better to lay the stove foundation right away.
- Moisture protection. The waterproofing of all components in contact with the steam room and shower area must be increased and multi-level, and all surfaces should be protected: floor, walls and ceiling;
Waterproofing of all components is carried out especially carefully.
- Thermal insulation. If the house does not provide external thermal insulation of the walls, then it will have to be done at least on the walls of the steam room and shower room; in addition, it is better to insulate the steam room completely so that it does not transfer heat to adjacent rooms;
It is better to prevent heat leakage in all directions.
- Ventilation. In addition to natural ventilation of the house, you should equip a system of forced ventilation of the premises, which will completely eliminate the possibility of accumulation of carbon monoxide and other products of fuel combustion;
A forced ventilation system is the best remedy for carbon monoxide accumulation.
- If the walls of the steam room and shower consist of timber, then the lower crowns should be selected very carefully: it is better if they are made of larch or laminated timber, and their treatment with antiseptics, fire retardants and moisture-repellent compounds must be flawless and certified;
The lower crowns should be selected very carefully.
- Flue gas removal. The stove must be equipped with an effective system for removing combustion products of wood or gas. The places where the chimney comes into contact with building structures (walls, ceilings, roofing) must be decorated with special shaped parts that prevent these structures from heating from the bathhouse pipe;
The chimney is mounted using special adapters with thermal protection.
- Furnace equipment must comply with SNiP and GOST standards; it is better if it is built by a professional or purchased in a store.
Important! Despite the fact that the price of the project increases due to additional requirements and safety conditions, heat and waterproofing, ventilation and others, they cannot be neglected - this is extremely dangerous for the house and its residents.
