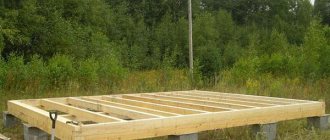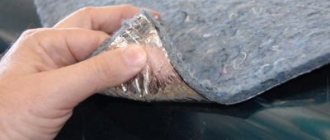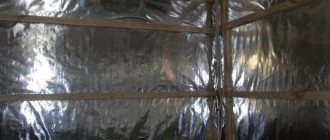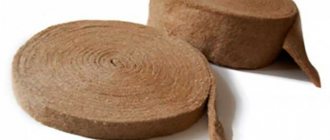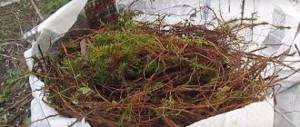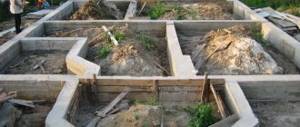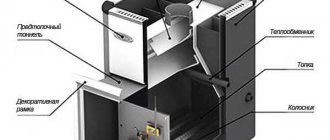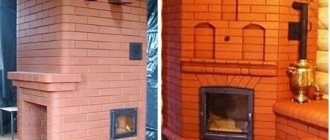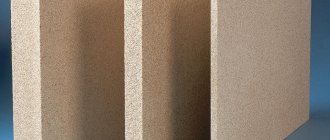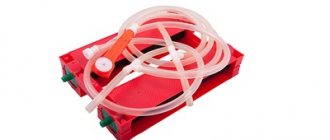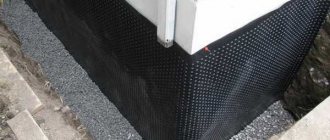To insulate the premises of construction sites, pipelines, ventilation ducts of engineering communications, both flammable and non-flammable insulation materials of various types are used.
The definition of non-flammable fire-resistant insulation is given by GOST 30244-94, which indicates that such a material, when exposed to an ignition source, burns with an open fire for no more than 10 s, and when tested in a laboratory oven loses no more than 50% of its mass, creating a temperature increase in it of no more than 50 ℃.
All insulation materials that do not satisfy at least one of the listed conditions are classified as flammable, non-fire-resistant materials.
Types of Fire Resistant Thermal Insulation Products
Materials for thermal insulation of fireplaces
Special thermal insulation for fireplaces is used to minimize heat loss in all parts of the fireplace: the chimney, the stove mass and the firebox itself. This allows you to increase the efficiency of heating equipment. Insulation of different parts of the fireplace has the following goals:
- Protects the chimney from the destructive effects of condensation that forms during a sudden change in temperature. The aggressive effect of condensate is due to the moisture content, various acids formed during combustion and carbon dioxide.
- Where the pipe passes through the ceiling, special care should be taken to comply with fire safety standards. If wooden building materials are used, special care should be taken to protect the surface of the ceiling.
- High-temperature insulation in fireplaces is used to create a directed flow of thermal energy to warm people sitting across from it. For these purposes, infrared reflectors are used, which are installed in the firebox itself.
- Protection of wall structures using a heat-protective layer. Otherwise, a brick wall can quickly become unusable due to a sharp temperature change, and a wooden wall can catch fire.
The building materials used for thermal insulation of the fireplace are represented by the following groups:
- containing stone fibers (Rockwool, TEXHO T80, PAROC FPS 17) – are produced in the form of slabs and have a foil coating on one of their sides, which allows them to withstand temperatures of several thousand degrees;
- based on silica obtained from quartz sand and alumina, produced in the form of flexible plates;
- Superizol - is made using calcium silicate and has good thermal insulation qualities, suitable for insulating fireplace bodies and their chimneys, attached with glue or self-tapping screws;
- Vermiculite – presented in the form of slabs (Scamol, Thermax), consists of compressed grains of the substance, is rigid, easy to saw, and has a surface suitable for finishing;
- Supersil - is a fabric made of silica with a layer of foil, has a high cost;
- gypsum fiber - obtained by mixing and pressing gypsum and cellulose, suitable only for insulating solid fireplaces, floors and walls, does not withstand loads and is deformed.
When choosing materials, it is important to make sure that they are environmentally safe so that they do not release toxic substances into the environment when heated.
Kinds
Unlike combustible types of insulation, such as sawdust, mats made from wood processing waste, used due to their rapid destruction under the influence of moisture only inside buildings, many types of fire-resistant thermal insulation materials are also used when installing curtain wall systems, in external wall panels outside construction sites.
On this topic ▼
Non-flammable substances and materials
Classification and applications
There are several main types of fire-resistant insulation, divided depending on their area of application:
- For walls , floors of both wooden houses and construction sites built from brick, ceramic blocks, ready-made reinforced concrete, monolithic structures, including those made of fire-resistant (fire-resistant) concrete. In such cases, both traditional mineral wool and more modern fire-retardant basalt material, which does not absorb moisture and is non-flammable, are used in the form of rolls, mats, and slabs.
- For chimneys non-flammable foil material made from various types of mineral wool is most often used And also due to the increased density of non-flammable insulation, used for these purposes as filling the thermal insulation areas of the floors adjacent to the chimneys; elements of fire-fighting cuttings, indentation.
- For thermal insulation , fire protection of metal structures of ventilation air ducts; sections of pipeline networks, both transporting coolants, including water, and flammable liquids, gas mixtures.
- For an engine , motor vehicle, railway vehicle, river/sea vessel/ship, stationary heat-generating, electricity-generating installations, both to limit the consumption of thermal energy, heating of adjacent structures, compartments, and as a reliable sound insulation, cutting off loud noise from operating machines and mechanisms.
- For filling internal voids in the construction of fire partitions, fire-resistant gates, doors, hatches, used to protect openings in construction barriers to fire and smoke flows, which makes it possible to increase their fire resistance to the values required by fire safety standards.
This division into types is quite arbitrary, because most roll, slab, sheet fire-resistant insulation, in contrast to bulk, liquid foaming heat-insulating materials that are not subject to combustion, can be used for thermal and sound insulation of both the premises of construction sites, areas of their utility lines, and engine compartments of vehicles, heat and power generating units.
Protective screens for furnaces
The thermal insulation material used for stoves must not only prevent the possibility of fire, but also protect people from too harsh infrared radiation. Protective screens for fireplaces, as well as for sauna stoves, are ideally suited for these purposes. They can be made of metal or using brick or decorative stone.
The peculiarity of fireplace screens is that they are made exclusively of metal and can be built-in or mobile. Such designs prevent sparks and hot coals from entering the room, and also, when heated, contribute to the rapid and uniform heating of the air in the room. You can purchase a protective fence or make it yourself. Let's take a closer look at the features of furnace protective screens.
Brick protective screen
Along with insulation, the furnace is insulated using bricks. There are two options: constructing a protective wall and lining the furnace with bricks. In both cases, the brick is laid using an adhesive mixture or clay. The use of cement mortar is considered as a last resort. When lining the stove with brick, it is necessary to provide a gap of 3 to 10 cm, as well as ventilation holes at the bottom and top to ensure better convection and quick heating of the room.
If you decide to build a protective wall, you should remember that the masonry is half a brick thick (120 mm); the height of the wall should be slightly higher than the stove itself. Thanks to this structure, a uniform and soft heat is created in the bathhouse, which eliminates the need for continuous heating and allows you to steam for several hours.
Insulation rules
Depending on the material, chimneys can be:
- brick;
- steel;
- ceramic.
Be sure to insulate with non-flammable material only those areas that come into contact with cold street air.
It is also possible to insulate parts of pipes running in unheated attics.
It is not advisable to insulate parts of chimneys passing inside heated rooms, since they are an additional source of heat. An exception is made for metal pipes, which become so hot that you can get burned if you touch them. But even in this case, sometimes it is enough to fence off such areas of the chimneys with mesh screens. Often such solutions are used in village baths.
Steel chimneys must be insulated in any case, and the thickness of the layer of non-combustible thermal insulation should be as large as possible. Brick pipes with a wall thickness of brick (25 cm) or more may not be insulated if the air temperature does not drop below -20℃.
Ceramic chimneys are usually made from products that have a honeycomb structure. Such blocks themselves are thermally efficient and do not require insulation.
For thermal insulation, only non-flammable, heat-resistant materials are used, ensuring high fire resistance of the entire building. The value of the fire resistance limit of pipe insulation must not be lower than EI 45.
Stainless steel casing
Thermal insulation of the furnace using stainless steel casing has several options. Based on orientation in space, front and side screens . The recommended distance from the oven to the screen is from 1 to 5 cm . Thanks to such structures, it is possible to reduce the intensity of thermal radiation from a metal furnace, since the outer surface of the protective screens warms up to 1000 C. In this case, it is possible to reduce the distance from the furnace to the wall to half a meter. Ease of installation and the presence of special legs that allow you to securely fasten the screens make their use especially attractive.
Basalt wool
Mats made of basalt or stone wool are used mainly to create fire-resistant insulation for brick chimneys.
This type of insulation is ideal, as it is non-flammable, strong and very durable.
Insulation is produced by melting basalt at temperatures above one and a half thousand degrees. Next, the mass of molten material is formed into threads, which, when cooled, retain their shape. Forming is done in various ways, the most common is air blowing. The resulting fibers are formed into mats. The end result is non-flammable rigid rectangular products or soft rolled ones.
Due to the high melting point of basalt, the insulation can be successfully used in heat-resistant structures with a fire resistance limit of at least EI 45.
The installation of fire-resistant insulation for pipes made of non-combustible basalt insulation will require the creation of a frame on a brick chimney. For this, non-combustible materials are also used - metal profiles, which are attached to the chimney with anchors or dowels. Fasteners must only be metal; plastic dowels are not allowed.
The pitch of the profiles is chosen equal to the width of the insulation sheet in order to avoid a large number of joints. Sheets of basalt wool are laid between the frame elements and secured with mounting tape. An insulation thickness of 50 mm is quite enough for a brick chimney.
The insulation must be protected from external influences, since if it gets wet from rain or snow, it will lose its thermal insulation properties. To do this, you can use metal sheets or siding, which must be fastened in such a way that there is an air gap of at least 15 mm between them and the insulation.
Basalt with cladding
Basalt facing slabs look aesthetically pleasing and provide good fire protection. In addition, this material gives off heat for a long time after heating. You can use this material to cover both a brick screen and the wall itself on top of insulating sheets.
Fire safety cannot be treated negligently - the consequences of carelessness can be tragic. The modern building materials market allows you to choose an option according to your means and taste, while providing reliable protection against fire.
Why insulate
For proper operation of furnaces or boilers, it is necessary that there is good draft in the pipe.
This is especially important when using periodically heated stoves. When the chimney is cold, it is very difficult to immediately light a fire in the firebox. This is explained by the fact that cold air tends downward, and warm air tends upward. If the height of the chimney is large, then it contains a lot of cold air, making it difficult to ignite. If the cross-section of the chimney channel is small, it is recommended to first burn some wood in the firebox, and then, as it warms up, load it with the calculated amount of fuel.
The soot that forms on the walls of chimneys also limits draft. It is formed if the temperature of the gases is not enough to ensure complete combustion of volatile fuel particles. At a low temperature of the chimney walls, condensate containing soot particles, products of incomplete combustion of fuel, is deposited on them.
When soot accumulates in the chimney, it may ignite, especially during subsequent intensive combustion. In this case, the temperature in the pipe can increase many times and metal pipes can simply burn out.
In addition to soot, condensate contains carbonic and sulfuric acids, which are chemically aggressive substances and can destroy pipe walls.
The above problems with the chimney can be avoided if you insulate it from the outside. Then the walls will heat up much faster, and there will be no soot formation during combustion.
If units with internal combustion engines are used in the operation of buildings, for example, gas generators for autonomous power supply, then the exhaust pipes that go outside must also be insulated to prevent the formation of condensation and soot.
Of course, to ensure fire safety, you need to use only non-flammable chimney insulation that is quite effective and durable.
How to calculate the foundation for a brick stove
A stone oven is a construction project and before its construction it is necessary to perform a number of calculations. Undoubtedly, the main one is the calculation of the foundation. To determine the approximate load-bearing capacity of this part of the building structure, it can be assumed that one cubic meter of brickwork weighs about 1,350 kg. This figure takes into account the presence of mortar, which is used to seal horizontal and vertical joints. Knowing the volume of the furnace, it can easily be calculated based on its geometric parameters; you can calculate its weight by multiplying the volume by 1,350. If the mass of the furnace does not exceed 750 kg, then you can do without constructing a separate foundation. A stove of this size uses about 200 bricks. Therefore, they are installed on a substrate consisting of a sheet of asbestos and roofing iron.
If the mass of the furnace exceeds 750 kg, then it is impossible to do without erecting a foundation. When constructing it, the main condition must be met - the foundation for the furnace must be located below the freezing zone. This solution will avoid the seasonal impact of moving soil.
Protecting a wooden wall from the heat of a stove
Wooden baths require especially careful compliance with fire safety rules when arranging them. The source of the fire can be anything, an unextinguished cigarette, coals falling from the furnace of the firebox, an uncleaned chimney, but the main source of threat remains the stove itself.
The surface of the stove heats up to 300° - 400°, the heat falls on the wooden walls, which leads to their excessive heating and charring. It is extremely difficult to stop the process of ignition of wooden surfaces; the best way to avoid a fire is to prevent it. There are two truly effective ways to insulate the surface of wooden walls from the heat of sauna stoves - protective equipment in the form of a screen or the construction of special cladding from non-combustible materials.
Alexander Batsulin
Born in Moscow on September 7, 1976.
Graduated from the Faculty of Chemistry of Moscow State University with a degree in Chemical Kinetics. He has been involved in the furnace business since 2000. Interests: construction and design of stoves for heating individual houses. Traditional timber construction. Tel. 8 (915) 169 1733 8 (950) 259-6401 e-mail: sashbats (a) mail.ru Recently (with the rise in prices of coolants) there has been a strong tendency to reduce heat loss in buildings. For example, SNiP II-3-79 normalizes heat transfer resistance for the walls of residential buildings (for Moscow) - 1.8 m2C/W, and SNiP 02/23/2003 is already 3.15 m2C/W.
Insulation of foundations (and insulation of the soil around the foundation) is widely used in construction. Firstly, this is very desirable to eliminate freezing of the soil adjacent to the foundation and, accordingly, eliminate its frost heaving, and secondly, to insulate the basement or ground floor (if any). The most suitable material for such work is polystyrene foam.
Columnar furnace foundation
To make it, it is enough to install pillars in the corners of a dug pit. Then, a steel structure is strengthened on them, a kind of grillage, or a slab made of reinforced reinforced concrete is placed on the heads. This will become the basis for the future furnace. It is necessary to leave a small gap between the slab or metal structure; it will be useful in the event that the oven experiences a certain shrinkage.
Waterproofing and pouring the foundation for the furnace
For hydraulic insulation you will need roofing felt. Using a construction stapler, it must be secured to the formwork. After this, you can start pouring the solution. But first it needs to be cooked. This will require one part of cement, three parts of clean, washed sand, five parts of crushed stone, which should not contain any foreign impurities. The procedure for making the solution is as follows:
- All ingredients are mixed together until a homogeneous mass is obtained.
- Water is added to the resulting mixture. It must be added in small portions. In this case, the mixture must be constantly stirred. The result should be a solution similar in density to thick sour cream. After this, it can be dumped into the formwork.
Filling is carried out within one working day. If this operation is extended over a longer period of time, then over time the resulting monolith will begin to crack.
This method of constructing a support is used in places where the lower layer of soil is weakened, while the upper layer is reliable.
It is necessary to remove the plant layer of soil to a depth of about 200 mm. The resulting area is leveled. Pour sand or gravel, compact it and bring the resulting surface into a horizontal position. A reinforced concrete slab up to 150 mm thick is laid on the resulting structure; it can be manufactured directly on site.
For this process, you will need to build formwork that must match the dimensions of the slab. A reinforcement structure is installed in it, which consists of rods with a diameter of 12 mm. The reinforcement is laid out in two layers. After pouring, the surface must be leveled horizontally. Upon completion of the work, the slab is covered with plastic wrap and left in this form for at least a week. This is necessary so that the solution gains strength at which work can continue.
The foundation surface is below floor level. In order to level them, you can use masonry bricks.
