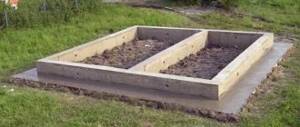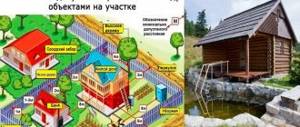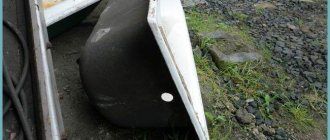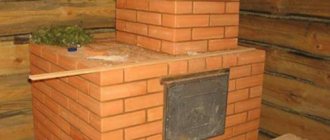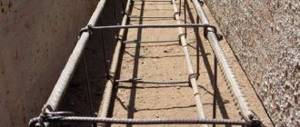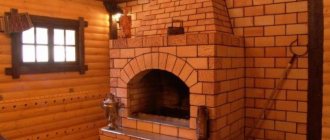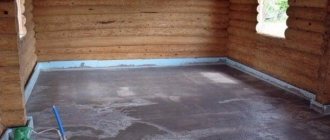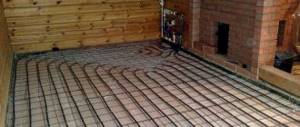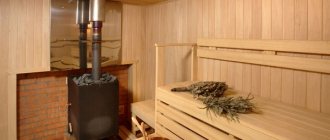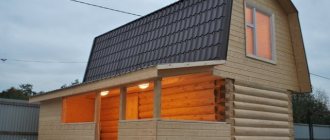The stove in the bathhouse is the basis of everything. The entire functionality of the bathhouse depends on the quality of the stove. Many options for stoves have been developed; the choice of one type or another is most often determined by the financial capabilities of the owner and his ideas about the effectiveness of this type of stove.
However, there are general requirements for the arrangement of sauna stoves, in terms of fire safety, ease of use and operational requirements. One of these issues is the proper installation of the stove and, in particular, the availability of a foundation for the stove.
Opinions differ on this issue, there are arguments for and against. Let's try to figure it out in more detail.
Do you need a foundation for a stove in a bathhouse?
Basically, the presence of a foundation is determined by the size and weight of the stove, which, in turn, depend on the overall size of the bathhouse. That is, a large volume of space requires a large stove, which has significant weight and must be supported by a sufficiently powerful foundation. Experts have determined the maximum weight of the furnace - 700 kg (some sources indicate 750 kg), which can be installed without constructing a separate foundation. For furnaces whose weight exceeds this value, the presence of a full-fledged foundation is mandatory.
For your information! This applies to buildings with a strip, column or pile-screw foundation. If the bathhouse is built on a solid concrete pad (slab type), a separate platform for the stove is not required .
To finally resolve the issue, it is necessary to consider all aspects - the weight of the furnace, the type of main foundation, the type of soil, the volume of the boiler (which can increase the total weight of the furnace several times), the material of the furnace, etc. It should be taken into account that the furnace requires a separate foundation, not connected to the general foundation of the building .
This rule is due to the need to reduce the load and eliminate deformation of the stove during any movement or subsidence of the general base of the bath. The pressure on the ground created by the walls and the furnace is different, which is why the amount of subsidence and movement varies significantly.
In addition, the response of structural elements to precipitation is not the same. Small changes that do not cause serious problems for walls and ceilings can turn into a disaster for a stove, especially for a brick one. The formation of even a small crack is fraught with the appearance of carbon monoxide, smoke, and the penetration of sparks into the room. Therefore, the need for a reliable separate base for a stove of large size and weight is undeniable .
When can you do without a foundation?
If the weight of the stove does not exceed 700 kg , or the general foundation of the bathhouse is a solid monolithic slab of concrete , a separate foundation for the stove in the bathhouse does not need to be erected. Relatively lightweight stoves, most often made of metal, have higher strength than brick ones. Such structures can even be installed on a wooden floor, while complying with all fire safety requirements. See the article about installing a metal stove.
Brick stoves are heavy, but with a common monolithic foundation they are built without any separate foundations. In this case, there is a danger of destruction of the furnace due to deformations of the base plate, so its arrangement must be taken with full responsibility.
Non-buried foundation
A shallow foundation is suitable for furnaces weighing less than 1.5 tons, and if the soil is suitable and the groundwater is deep, everything will work out as it should.
Work for a shallow foundation is carried out in the same sequence, with the exception of:
Here the depth of the pit is 70 cm and the bottom is immediately covered with a layer of sand (15 cm) and watered abundantly. Since sand constantly settles, this procedure is repeated several times to ensure that the layer of sand remains the same.
After the procedure with sand, the bottom of the pit is covered with a layer of crushed stone (20 cm). It is leveled and compacted. Again, pour a layer of sand and water it so that the entire space is filled with sand. Then a layer of crushed stone (10 cm) is laid again and compacted. Then the sequence of actions is the same as for a buried foundation.
What are the requirements for foundations for a stove in a bathhouse?
The basic requirements are as follows:
- Sustainability.
- Reliability.
- Immobility.
The quantitative values of these characteristics depend on many factors - the type of furnace, its weight, soil characteristics, immersion depth of the main foundation, etc. At the same time, there are some general rules that apply to all options.
- The minimum distance between the foundation of the entire building and the stove base is at least 5 cm.
- The minimum immersion depth of the furnace foundation is at least 50 cm. In general, the starting point is the type of general foundation, since it determines all the parameters of the furnace foundation available for construction.
- Most often, similar types of grounds are used , since the choice is based on the same requirements and conditions. That is, if the entire building is erected on a pile-screw foundation, the base for the furnace also rests on piles screwed into the corners of the base. The strip foundation of the entire building determines the immersion depth of the stove , which cannot be greater than the total depth, etc.
The calculation and design of the foundation for the furnace should be carried out simultaneously with the general work on the building, this makes it easier to prepare and install the foundation. Taken into account:
- Volume and weight of the oven.
- Soil freezing depth.
- Depth of dense soil layers.
- Soil composition.
- Seasonal fluctuations in soil water levels.
- The amount of soil heaving.
- The presence of a slope, the complexity of the terrain of the site.
Thus, all the usual parameters for choosing the type of foundation are taken into account. Accurate calculations are quite complex and require knowledge of many quantities that apply to a given soil and area. This data is not always available, and the calculation itself requires certain knowledge.
Therefore, most often in practice they are guided by general rules for both the entire building and the stove foundation . At the same time, they are guided by the principle of “necessary and sufficient,” which eliminates unnecessary waste of labor and materials. For example, if the common base is significantly deepened, then sand bedding is made under the stove, raising the level of the base and reducing the waste of cobblestone material and concrete.
Useful video
Watch the video where the stove maker explains the subtleties of the requirements for such a foundation:
What is the difference: brick or metal?
A metal stove is much stronger than a brick stove. Installation with a slight distortion or deformation of the base will not cause much damage to a metal stove, whereas for a brick stove such movements of the foundation mean complete failure. Hence the need for a high-strength foundation for a brick kiln. Metal stoves are usually quite lightweight, which makes it possible to do without a separately laid foundation. A foundation for an iron stove in a bathhouse is not required. For them, it is necessary to provide proper fire protection measures - asbestos sheeting, a sheet of roofing iron under a metal stove, protruding beyond the stove by at least 25 cm, and in front of the firebox - at least 40 cm .
A brick kiln, having a much larger mass, cannot tolerate deformations of the base and needs a full-fledged foundation, designed to withstand the high pressure of the kiln and compensate for shrinkage processes. There should be no connection with the common foundation, otherwise the difference in the pressure created on the foundation can lead to destruction .
Construction for a metal stove
If you decide to install a metal stove from a well-known manufacturer in a bathhouse, made of light sheet steel, then you will still have to build a foundation, even if the weight of the stove does not exceed 150 kg.
In this case, construction is performed as follows:
- A hole 50 cm deep is dug. Crushed stone is evenly poured onto its bottom and compacted. The thickness of the crushed stone layer should be 25 - 30 cm.
- Next, a solution of liquid consistency is prepared. To do this, you need to take cement and sand in a ratio of 1:4, add water and mix. The crushed stone is filled with solution and left for a day. It will take approximately this long for it to harden.
- Several layers of roofing material are laid on the already dry surface, which will serve as waterproofing.
- Next comes the preparation of the solution and pouring the top layer of concrete. To do this, take cement, sand and fine gravel in proportions 1: 2.5: 4. All this is mixed with water and poured into the pit. The thickness of this layer should be approximately 25 cm.
- Using a wooden beam, the surface is leveled so that it is completely horizontal. For control, you can use a building level.
- After 5–6 days, you can begin to lay out the brick base. It should be approximately 10 - 15 cm above the level of the finished floor. Burnt red brick is used for masonry. The base can also be made from concrete, but then you will have to construct formwork from boards.
- You can install a metal stove on the finished base.
What to consider when planning the foundation for a sauna stove
Let's consider the case when the weight of the stove exceeds 700 kg; the material is brick. What parameters should be used to select? In general, the choice is made for the entire building at once. The terrain of the site is taken into account - is planning necessary, how difficult or costly it will be.
Dependence on soil type
- For complex terrain, slopes or folds, it is best to use screw piles, which eliminate expensive and not always possible excavation work. In addition, they can be screwed in manually without involving complex construction equipment.
- For dense rocky soils, you can get by with a shallow strip foundation. In this case, its purpose is to level the site and establish a plane; the bearing capacity of the soil does not require complex measures.
- Soils with high groundwater levels require pile foundations. Digging a pit in such conditions is tantamount to the formation of a small lake on the site, so screw or driven piles are used, immersed in the soil to the level of dense layers.
- At greater depths of soil freezing, is made , buried below the freezing point . The depth of the pit in such cases can be more than 2 meters, which is too much for the base of the furnace. The issue is solved by the formation of a sand cushion, tightly compacted and leveled. The thickness of the cushion is such as to bring the bottom mark of the furnace base to the required height, where the next layer is laid - a butcher block or reinforced concrete slab.
- Areas with high seasonal elevation changes - soil heaving - require either a pile foundation resting on dense layers of soil and raising the entire building above ground level, or the arrangement of a solid monolithic slab , a massive, durable foundation made of reinforced concrete. Such a slab moves along with the ground surface, preventing deformation of the building fixed on it. A solid slab foundation is reliable and durable, but requires a significant investment of money and labor, since it is usually built for the entire bathhouse. A separate stove for the stove will not work in difficult and wet soil conditions; its area is insufficient.
Foundation for an iron furnace
Despite the fact that iron sauna stoves are usually light in weight, even for the lightest thin-walled model it is advisable to have a separate foundation. The thing is that even a slight misalignment, sometimes invisible to the eye, leads to accelerated wear. And only the presence of a solid foundation guarantees its absence, and therefore long-term operation of the stove.
Making a foundation for an iron stove is not difficult. Necessary:
- Dig a pit of a suitable size. The size of the foundation should be 10-15 cm larger than the dimensions of the stove (more is possible, less is not possible). If the metal furnace is built with a brick screen, then the indentation is calculated from the outer edge of the screen. The depth of the foundation and pit depends on the type of soil. On non-heaving soils, 50-60 cm is sufficient.
- Crushed stone is poured into the bottom and compacted thoroughly. The compacted size of this layer must be at least 30 cm.
Foundation for an iron furnace - Compacted crushed stone is poured with liquid cement mortar. The approximate ratio of materials for its manufacture is as follows: take 4 parts of sand for one part of cement, the amount of water depends on the state of the solution - it should be of medium thickness.
- After the layer has dried (in a day or two), a waterproofing layer is laid. This can be roofing felt in two layers or one of the new bitumen waterproofing materials (roll or coating).
- The formwork is set according to the selected foundation dimensions.
- A layer of concrete is poured. For one part of cement you need to take 2.5 parts of sand, 4 parts of fine gravel or expanded clay (with expanded clay you will get a more thermally insulated base). First, cement and sand are mixed dry until an even color is obtained. Then gravel or expanded clay is poured in and everything is mixed again. When all parts are evenly distributed, dilute with water. Water usually goes a little less in volume than cement. We carefully level the laid out solution, checking its horizontalness using a building level.
The foundation for the stove can be covered with bricks: it looks more attractive this way - Instead of a concrete layer, you can use bricks. They are placed on a cement-sand mortar.
The formwork can be removed after three days, and the concrete gains its design strength in three to four weeks. For normal ripening, it must be regularly moistened with water: sprinkle generously 2-4 times a day, depending on the temperature. There should be no puddles, but the solution should get wet well. If it's too hot outside, cover the base with plastic wrap to prevent moisture from evaporating quickly.
There is a moisturizing option that does not require frequent spraying: cover it with burlap or some other fabric, add a good layer of sawdust, and wet it. This is enough for a day.
A concrete base is cheaper and stronger, but requires more physical effort, even if you have a concrete mixer. The disadvantages of concrete include the difficulty of dismantling it.
How to line the foundation for a metal stove
If the upper part of the base is cast from concrete, then outwardly it has an unattractive appearance. You can line the foundation with bricks from the outside, but this is only if conditions permit: the brick is still of decent size. For other cases, cladding with thick ceramic tiles (thick ones) is suitable. Porcelain tiles are likely to crack at high temperatures. Perhaps a natural finishing stone would be suitable.
When tiling, place washers made of thick soft metal (copper or aluminum) under the legs of the stove. Sharp, hard legs often scratch the front surface of the tile, causing it to crack. The washers will be insurance against scratches.
Heat Resistant Tile Adhesive
The tiles are laid on a special heat-resistant glue (there are such). The grout is also selected accordingly - resistant to high temperatures. You can do without grouting: carefully open the seams with glue. If you do everything carefully, the appearance will be normal. The grout only looks good at first. Then, when ash and soot are added, you will be tortured to scrub it off.
How to choose a foundation for a stove in a bathhouse
There are not so many options to choose from - pile, monolithic slab, brick . Moreover, a pile foundation for a stove is used quite rarely , since building a bathhouse on a very problematic area is an unpopular solution; most people prefer to build on flat areas in areas with suitable soils. However, if there is no choice, you have to use a suitable option. See more information on types of foundations here.
When constructing a monolithic type foundation (the most commonly used option), the permissible depth of immersion in the ground is taken into account. Usually it is the same as the general foundation of the building, but sometimes the depth is too great - in the northern regions it can be more than 2 meters. For a furnace, such deepening is unnecessary, so it is backfilled with sand (the most correct option), gravel or bottle materials.
A brick foundation is a type of monolithic foundation, but instead of pouring concrete into a massive slab, several rows of brickwork are laid out. In terms of mechanical properties, this option is almost similar to concrete, but if it is necessary to dismantle the base, the work is significantly easier. At the same time, soils with large seasonal movements require a concrete foundation, since the brickwork can crack and lose its integrity.
In fact, all types of foundations for sauna stoves are built according to the same principle - a solid foundation placed on a dense soil layer. This or that option is simply a type of execution that is suitable in a given particular case and corresponds to the existing conditions.
Advice ! When choosing the type of foundation, it’s a good idea to consult with neighbors on the site who have already built a bathhouse, and take into account possible difficulties and mistakes.
Construction of the foundation
for a metal furnace and limit yourself to fire safety shutoffs. However, if the weight approaches the maximum value (700 kg), and it consists of the weight of water in a completely filled boiler plus the weight of stones plus the own weight of the stove , it is better to equip a separate foundation for the metal stove. To do this you need:
- Dig a pit (to a freezing depth, but not less than 50 cm), fill it with crushed stone and compact it thoroughly.
- A concrete layer is poured on top, which must completely harden. The composition of the solution is cement with sand 1:4.
- Double layer of waterproofing (roofing felt or similar sheet material),
- Filling the main slab with a solution of cement, sand, fine gravel. While the solution has not hardened, the horizontal line is checked and adjusted if necessary.
The foundation for a brick oven requires a more thorough approach and is made as strong as possible.
- A pit is being dug. Most often, this is done simultaneously with a common foundation pit for the entire building.
- A layer of sand is added to remove the bottom of the pit. Sand is poured in layers of 15 cm, each layer is spilled with water to compact it. Subsequent layers of sand are added only after the water has subsided. This technology makes sand compaction easier and provides a dense layer. After this, a rubble layer is laid - broken brick, concrete, thickness - 20 cm. Again a layer of sand, spilled with water - and so on until a dense cushion is formed that does not settle when compacted.
- A layer of crushed stone 10 cm thick is laid.
- Formwork for the main foundation slab is erected on top.
- A reinforcement frame, welded or knitted, is installed inside the formwork.
- Concrete is poured to a height that does not reach the floor level by 5-15 cm. It is kept until completely dry.
- The surface is generously lubricated with tar, several rows of brickwork are laid on top to the floor level, on which the construction of the furnace itself will begin.
Options
The most common options for building a foundation are considered, proven by frequent use and quite reliable. In some cases, other types of foundations are used, for example, pile-slab . With this method, the monolithic slab rests on piles buried to dense layers of soil.
The good thing about this method is that the possibility of settling of the bedding and the butting layer is excluded, the piles stand firmly and motionless. Driven reinforced concrete piles or screw piles are used as piles, making it possible to independently screw them into the ground. The installed piles are trimmed (extended) to the required length and tied with a channel belt (grillage), which serves as a support for the slab.
Foundation for a brick oven
The weight of such a stove is usually very large (up to 8 tons when wet and up to 4 tons when dry), so the base must be solid. To roughly calculate the weight, you can multiply the weight of one brick by its quantity and add 40% to the weight of the mortar (clay mortar has a very large weight). There is one more feature: the foundation for a brick kiln cannot be placed near the walls; it must be at least 0.5 meters away from the main structures.
Dimensions
The dimensions of the foundation for a brick kiln should be no less than 10-15 cm larger than its dimensions. But this is when the groundwater is low. Then, for greater stability, the base can be deepened as much as the weight or degree of heaving of the soil requires. For example, on sandy loam soils for a medium-sized brick kiln, it is enough to deepen the foundation to 80 cm. If the soil is loam or clay, then you will have to dig below the freezing level of the soil. In general, the depth of the furnace base is equal to the depth of the building’s base.
If groundwater is close, you will have to deepen it to a minimum. In order to achieve normal stability in this case, the foundation is made much larger in length and width.
Foundation on stilts
A heavy brick oven on non-heaving soils can be placed on a reinforced concrete slab 15 cm thick (the slab must be monolithic, i.e. without voids).
To increase the stability of such a foundation, it is advisable to make piles. They can be made from asbestos-cement pipes, reinforced with reinforcement and filled with concrete. Sheets of roofing felt, roofing felt, etc. can be used as formwork (instead of pipes). which are rolled into a tube. They are also reinforced, then filled with concrete and backfilled. The production of piles one to one repeats the technology of constructing a pile foundation.
Foundation diagram for a furnace made of reinforced concrete furnace on piles
One option is to use metal screw piles. Due to the presence of special blades, they are screwed into the ground, which speeds up the process. Their disadvantage is the price and a large number of low-quality products. Advantages: quick installation and soil compaction that occurs when such piles are screwed in. If the soil allows, you can screw them in yourself, otherwise (on hard and rocky soils) the work of a special machine is required.
One of the types of piles
The depth of the piles is 30-50 cm below the freezing depth of the soil (crushed stone is poured onto the bottom of the hole dug under the pile, it is compacted, and then they begin to make the pile). 10 days after production, a monolithic reinforced concrete slab is laid on the piles. A waterproofing layer is laid on top of it (roofing felt in two layers, hot impregnation with a bitumen composition, etc.)
Concrete and rubble foundation for a brick kiln
You can make a foundation for a brick kiln from rubble and concrete. It requires a minimum of costs (if you find a bottle nearby). To do this you need:
- Dig a pit (larger in size than the required foundation);
- Place a layer of crushed stone on the bottom and compact it. The thickness of this bedding in a compacted state is at least 15 cm. On highly heaving soils, another layer is made of sand, which is double-filled with water to compact it. Only after the water has receded again and the sand has dried, crushed stone is poured. Next, we continue the process of pouring the foundation using generally accepted technology.
Foundation diagram for a furnace made of concrete and rubble stone
- The next step will be to install and waterproof the formwork according to the dimensions of the future foundation. Waterproofing of the inner surface of the formwork is carried out with bitumen impregnation or a layer of roofing felt. Then you need to lay large stones on the bottom, and fill the space between them with small crushed stone.
- The laid stones are poured with cement mortar (for 1 part 400 cement, take 3 parts sand and part (slightly less) water).
- The layers are repeated until 6 cm remains to the floor level. The surface of this layer is carefully leveled.
- The foundation is covered with polyethylene or roofing felt and left to dry for 10-14 days.
The foundation is covered with polyethylene or roofing felt and left to dry for 10-14 days.
When making a foundation for a furnace, there must be a distance between it and the main foundation . This is necessary so that during operation the foundation for the furnace can freely rise and fall, causing shrinkage. Failure to comply with this condition leads to destruction of the furnace. The distance between the main and stove base is filled with sand and/or roofing felt.
In order for the shrinkage of the brick kiln to be uniform, it is advisable to lay the brick pipe (it is the one that gives the main part of the load) as close to the center of the kiln foundation as possible.
Brick stove foundation
