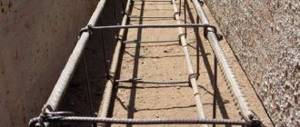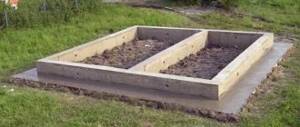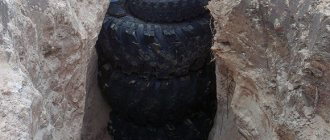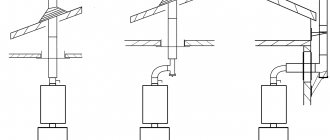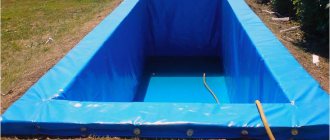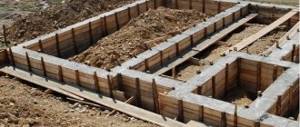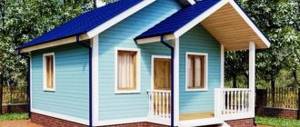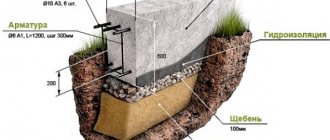A reliable and strong foundation for a 4x6 m bathhouse will ensure its long-term use without problems, repairs or additional costs. Therefore, the base of the bathhouse must be equipped in accordance with all the rules of construction technology.
Each home master will be able to determine for himself which way is best to do this. The materials from this article will help you make the right choice and easily build a foundation for a 4x6 m bathhouse with your own hands. In the attached photos you can see everything clearly.
Where to install a bathhouse on the site
As a rule, the main structure on the site is the house. It should be closer to the main entrance. The bathhouse, as an auxiliary structure, is often located in the depths of the territory. At the same time, you should not remove it from the house as much as possible - long walks will not be beneficial for steamy guests and owners.
Location of the bathhouse on the site
When planning the location of the building, it is necessary to take into account the proximity of the septic tank, since the process of using a bathhouse is accompanied by the formation of a large amount of wastewater. It will also be convenient to connect a separate elbow of the home water supply to it. To provide the building with fuel, it is desirable that there is convenient access to it. Otherwise, the firewood will have to be transported in a wheelbarrow.
Do not forget about fire safety requirements and the convenience of neighbors. Smoke from the sauna chimney should not reach neighboring buildings and, if possible, neighboring areas. First determine the preferred direction of air movement in your area.
Creating formwork
It is more expedient and cheaper to use some old boards or cuttings of new ones for formwork. If this is not possible, then you will have to buy the required quantity.
The formwork must be erected all at once and also in one go, then concrete must be poured into it. The height of this structure depends on the depth of the trench, but for a shallow version it should be about 80-100 cm. The distance from wall to wall of the formwork should be about 20-30 cm.
To prevent the formwork from deforming, it is necessary to install small wooden beams at a short distance between its two sides, which will support the walls and prevent them from collapsing.
Types of bath foundations
For the construction of a bathhouse, as for most other capital buildings, any of the currently widely used types of foundations are suitable. The most widespread of them are the following:
- A slab foundation is the most complex and expensive to manufacture, having the maximum strength characteristics of all analogues. Used on troubled heaving soils.
- Pile and pile-grillage are one of the types of foundations on separate supports. At the same time, currently all piles can be divided into several types:
- By type of installation - driven-in, screw-in (screwed-in), monolithic with in-situ filling;
- According to the material - steel and reinforced concrete.
Screw piles are most widely used for bathhouse construction. To strengthen and additionally connect the upper parts, grillages are used - wooden, steel or reinforced concrete beams attached to pile heads.
Types of foundation for a 3x4 bath
- A strip foundation is perhaps the most common base option for a small bathhouse. It is a continuous closed block, brick or reinforced concrete strip, installed at a particular depth depending on the quality of the soil at the construction site.
- A columnar foundation also refers to a type of foundation on separate supports. The posts are individual rectangular structures made of brick or concrete blocks. They, like piles, are installed in the corners of the future log house, at the junction of internal partitions and under the walls in increments of about two meters. This is the best lightweight foundation for a 3 by 4 bath.
Despite the abundance of options, choosing a specific one is a rather difficult and responsible task. A mistake at this stage can lead to the collapse of the entire structure or the need for expensive foundation repairs or replacement.
In order for the foundation of a 3x4 bathhouse to last as long as possible, it is necessary to choose the right type of foundation. For a one-story building located on dense clay or loamy soils, the best option would be a shallow shallow strip base. It is not difficult to make a bathhouse with your own hands, does not require special skills, and is accessible in terms of the materials and equipment used.
Heavier two-story or attic buildings are best installed on a recessed strip foundation. It is installed based on the soil freezing level, which in different regions of our country can range from one to two and a half meters. In this case, the volume of work and the required material increase, but the strength of the base also increases.
Description of different types of foundations
You can build a strip foundation for a 4x6 m bathhouse with your own hands on an area with almost any type of soil. It is a concrete strip that is poured around the perimeter of the building. This type of foundation is designed for buildings of regular shape with walls made of lightweight materials. Therefore, such a foundation for a 4x6 m bathhouse is perhaps the best option.
The columnar base is created from pillars with different levels of depth. It is best to equip such a foundation for a 4x6 m bathhouse with deep ground moisture. The pillars are most often erected from brick and are located in the corners and evenly across the entire area of the building. The spacing between pillars is no more than 2 m. Such a foundation for a 4x6 m bathhouse can be arranged if the bathhouse is on a frame or in the form of a log house.
A massive poured foundation for a 4x6 m bathhouse will be very expensive. However, this type of foundation is considered not only the most reliable, but also universal.
It can be built on soil of any quality. The configuration and height of the building are not particularly important. The foundation for a 4x6 m bathhouse of this type is also called massive poured. After all, it consists of a concrete slab poured over the entire area of the building, with mandatory reinforcement. The height of the slab is required to be at least 50 cm.
A pile foundation for a 4x6 m bathhouse is another expensive type of foundation. To set it up, you need special equipment. Therefore, it is better to use a pile-screw type of foundation yourself. To install the screw piles that make up such a foundation for a 4x6 m bathhouse, assistants will be required. Such a foundation can be built on an uneven area with a high level of ground moisture and loose soil. You can strengthen such a foundation for a 4x6 m bathhouse using strapping.
Calculation of the foundation for a bathhouse
Before making a foundation for a 3x4 bathhouse, you need to correctly calculate its parameters. The main criterion determining the size of the future foundation is the mass of the structure. To determine it, it is necessary to summarize the following indicators:
- The mass of material for the walls of the bathhouse and ceilings - floors and ceilings;
- The weight of the roof truss system;
- The mass of roofing material;
- A lot of interior decoration, shelves, stove, doors.
An example of calculating the foundation for a bathhouse
Therefore, the basis for calculating the foundation of a 3x4 bathhouse is a high-quality building design. It is necessary to decide in advance on all the basic parameters.
First stage of construction
Work on the construction of the foundation begins with excavation work (except for the pile version, when the pipe is driven into the ground), but first the site is marked. For marking, a theodolite is needed, with the help of which the horizontality of the site is checked, and distances and angles are accurately established. Pegs are driven into the corners of the future building, and a cord is stretched between them, indicating the outer boundary of the foundation. The angle of the cord is strictly controlled - it must be exactly 900.
The least amount of labor will be required when choosing a columnar variety.
In this case, in the places where the supports are formed, holes are dug about 1x1 m in size and 30-40 cm deep than the height of the concrete pillar. Thus, when building a 3x4 m bathhouse, 6-8 holes are dug.
A strip foundation requires digging a trench along the entire perimeter of the building and a transverse trench when pouring the strip under the internal wall. The width of the trench is about 60-70 cm, and the depth is selected taking into account the depth of the foundation and the thickness of the cushion. When constructing a monolithic foundation, a pit of 3.5x4.5 m and a depth of 60-80 cm is dug.
To successfully carry out excavation work on your own or by hand, you should prepare the following tools in advance: a shovel and bayonet type, a crowbar, an axe, a large pick, a wheelbarrow or stretcher, a container for lifting the earth during deep digging.
Preparing the work site
A fairly important point, which is often not given due attention, is the preparation of the future place of work. The construction site must be leveled, all plants must be mowed, trees and bushes must be cut down. A mandatory element is uprooting the roots.
Preparing the work site for the foundation
In case of high humidity in the area, it is necessary to carry out drainage in advance of building a foundation for a 3x4 bathhouse with your own hands. To do this, trenches are dug along the perimeter of the future building, into which perforated pipes are laid, having a general slope towards the septic tank or beyond the boundaries of the site.
Laying reinforcement and pouring concrete
The calculation of the required amount of reinforcement is approximately as follows - for 1 m of foundation 4 m of reinforcement. The frame is created by fastening four reinforcement rods into a square using iron wire.
When pouring concrete, remember the following:
- The entire solution is poured one day at a time;
- After filling the formwork with concrete, it must be compacted and leveled;
- Drying time for poured concrete is at least 3 weeks;
- No work on the construction of walls can be carried out until the concrete has completely dried.
Installation of a columnar foundation
In the case of a low mass of the future structure and the absence of an attic or second floor, a columnar foundation is quite suitable for a 3x4 bathhouse. Its use will significantly reduce the overall costs of construction, since there is no need to purchase or manufacture a large amount of concrete mixture and reinforcement.
Columnar foundation for a bathhouse
Columns can be made from high-quality bricks or concrete blocks of one composition or another. For installation, we first mark the area at the site of future construction.
Marking the area for a columnar foundation.
We determined the size of the foundation for the 3x4 bathhouse. With its orientation to the cardinal directions and relative position with the existing buildings on the site, too. Now, in the cleared area, drive two pieces of reinforcement or wooden pegs at a distance of 3 meters from each other. This will mark the first short wall.
The next pin should be 4 meters from the right one, and 5 meters from the left one. The fact is that the sides of a classic right triangle are in a ratio of 3:4:5. Hence, it is easy to obtain a right angle on the ground using two tape measures and two pre-installed rods. In our case, we can easily mark the next 3x4 meter wall of the bathhouse with our own hands. We also orient the remaining fourth pin using two tape measures at a distance of 4 and 5 meters.
Marking for a columnar foundation
Additionally, to mark the perimeter, a strong nylon cord is pulled between the rods and tied around the corner pegs. Recesses for foundation columns should be located in the corners of the building, at the junction of external walls with partitions and along the perimeter. In our case, corner posts, connecting posts and one in the middle of the partition will be sufficient.
Digging holes for posts
The next stage is making the recesses. It is not advisable to use construction equipment in this case. To work with your own hands, you will need the following tools:
- Bayonet shovel;
- Shovel;
- Pickaxe or pickaxe;
- An ax for cutting off any existing roots;
Making recesses for posts
The size of the recess in the plan should be between 60x60 - 80x80 cm. This is necessary for free placement when digging and further laying the posts. The depth of the holes depends on the type of soil, its moisture content and the calculated mass of the structure.
Laying foundation columns
As noted, a columnar foundation is a fairly simple type of foundation to make with your own hands. In addition, its use is economically beneficial. To make prepared depressions, pour a couple of buckets of clean, seeded sand into the bottom, lightly moisten it by sprinkling from a watering can and compact it thoroughly.
We pour concrete onto the sand cushion. To do this, we first make a reinforcing mesh from rods with a diameter of 10-12 mm, connecting the rods with a weld or twisting them with soft steel wire. Next, we lay out concrete in a layer of 10 cm on the sand, lay down the mesh and lay out the concrete again. The total layer thickness should not exceed 20 cm.
Let the concrete sit for several days to gain maximum strength. Next we lay out the columns on it. For them, it is better to use solid ceramic bricks that have high moisture resistance. Cement foundation blocks are also suitable instead. In this case, the concrete fill should be 40-50 cm larger, and instead of a sand cushion it is better to make a crushed stone one.
Laying bricks and blocks with your own hands is done using cement-sand mortar of grades M400 and higher. The thickness of the joints for bricks should not exceed 1 cm, for blocks - 1.5 cm. We raise the columns above the soil level by 25-30 cm. We fill the free parts of the holes with previously extracted soil. We cover the upper ends of the foundation elements with roofing felt for waterproofing. Using this technology, you can make a foundation for a 3x3 bathhouse with your own hands.
Pile-grillage foundation 7 by 4
| Works and costs | Scope of work | Cost per unit, rub. | Total, price for material, rub. | Cost per unit. works, rub | Total, price for work, rub. |
| Manual site planning, trench digging, formwork installation, sq. m. | 28 | 0 | 0 | 300 | 8400 |
| Installation of bored and cast-in-place piles, 150mm in diameter and up to 2.5m deep, 12mm reinforcement, pcs. | 9 | 2700 | 24300 | 2300 | 20700 |
| Compacted sand-crushed stone cushion 150mm with subsequent compaction and preliminary soil compaction, in sq.m. | 17 | 350 | 5950 | 200 | 3400 |
| Construction of a concrete grillage 300mm wide and 600mm high (depth 100mm) with reinforced mesh (reinforcement 12mm), mesh pitch 300mm in 2 layers, per cubic meter. meters. | 6 | 9000 | 54000 | 10000 | 60000 |
| Total: | 84250 | 92500 | |||
| TOTAL: | 176750 |
Installation of strip foundation
Terrain marking
The installation of a strip foundation has several significant differences from the construction of a columnar foundation. They appear already at the stage of marking the tape on the plane. In this case, it is necessary to install two cords along the outer and inner perimeter. The distance between them should correspond to the width of the base.
Marking for strip foundation
For marking, you can use the method described in the strip foundation installation technology. But a 3x4 rectangle will only be auxiliary. Our markings will be figures with dimensions of 2.8x3.8 and 3.2x4.2, respectively. That is, the width of the tape, for example, will be 40 cm.
Digging a trench
The strip foundation is mounted not in separate recesses, but in a closed trench, which must be made along the perimeter of the walls of the 3x4 bathhouse and under the partition separating the steam room from other rooms. In this case, you can extract the soil not only with your own hands, but also with the use of special construction equipment.
The width of the tape is calculated similarly to the calculation of the columnar base. It should be taken into account that concrete can withstand a load of 2 kg per centimeter of area. The strip foundation should be laid to a depth exceeding the freezing level by 15-20 cm.
Digging a trench for a strip foundation
Please note that the width of the trench must exceed the width of the tape by 200 mm. This is necessary for installing panel formwork, which is often made independently or rented. On clay and loamy soils there is no need for formwork for the underground part of the foundation.
Features of formwork installation
The formwork consists of panels made from edged boards 25 mm thick or sheet wood materials - plywood and OSB. For ease of installation, pointed stakes are nailed across at intervals of 50 cm. With their help, the shields can be easily driven into the ground.
Formwork for strip foundations
Additional fixation of the formwork will help maintain the correct geometric shape of the strip foundation. For this purpose, external spacers made from scraps of boards are used, buried in the ground. Additionally, you can connect the panels to each other at equal distances with wooden slats. Reinforcement must be installed in the prepared formwork and concrete can be poured.
Formwork reinforcement
The installation of a reinforcing belt, which is a steel frame made of reinforcement, helps prevent the destruction of the concrete base for a 3x4 bathhouse. To make it, the rods are tied with knitting wire, installing several pins vertically and passing 4 or 6 rows of horizontal rods between them. L-shaped reinforcement helps strengthen the corners.
Strip foundation reinforcement
To make an armored belt, you can tie separate longitudinal structures at the top, then install them in a prepared trench and combine them there with L-shaped (at the corners) and T-shaped (at the joints) inserts. If possible, continuous, non-composite pins should be installed along the length.
Concreting tape
Concrete can be poured into a trench with an armored belt. Ideally, filling should occur in one go. Otherwise, if you have to pour concrete in parts, a decrease in the strength characteristics of the bathhouse base may occur. You can get a large volume of the mixture only in one case - when purchasing it at the nearest concrete plant.
To save money, it is possible to make concrete with your own hands directly on the construction site. In this case, mechanical assistants will be required - electric concrete mixers. Even when using them, work may require a full day of daylight. It is advisable to involve additional forces in the process. It will be faster to make a smaller foundation for a 3x3 bathhouse with your own hands.
After pouring concrete, you should not leave the strip foundation unattended for a long time. After setting, its surface is covered with thick canvas, which is periodically moistened, preventing the top layers from drying before the inner ones. Only after a couple of months will the foundation for a 3x4 bathhouse made with your own hands be ready for installation of the wall frame.
Tape foundation 7 by 4
| Cost per unit, rub. | Total, price for material, rub. | Cost per unit. works, rub | Total, price for work, rub. | ||
| Manual site planning, trench digging, formwork installation, sq. m. | 28 | 0 | 0 | 300 | 8400 |
| Compacted sand cushion 150 mm and preliminary compaction of soil, in sq.m. | 17 | 180 | 3060 | 150 | 2550 |
| Crushed stone cushion 150mm followed by compaction, sq.m. | 17 | 350 | 5950 | 200 | 3400 |
| Construction of a concrete strip 300mm wide and 800mm high (depth 300mm) with reinforced mesh (reinforcement 12mm), mesh pitch 300mm in 2 layers, per cubic meter. meters. | 8 | 9000 | 72000 | 10000 | 80000 |
| Total: | 81010 | 94350 | |||
| TOTAL: | 175360 |
