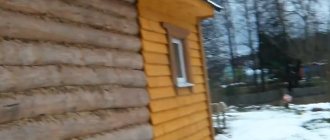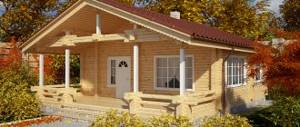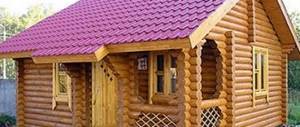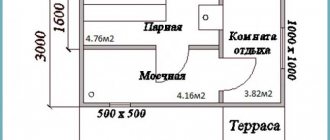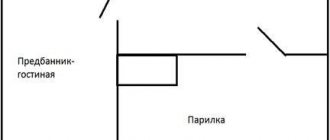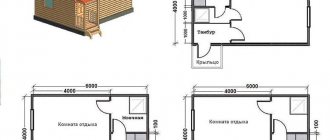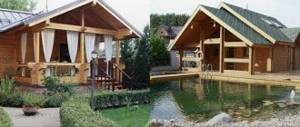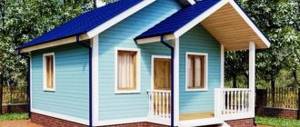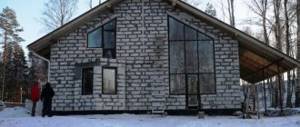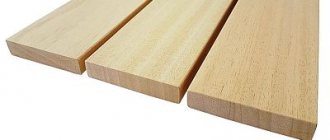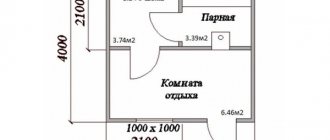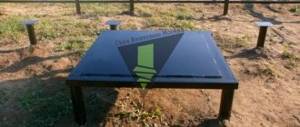Features of 4x4 m projects
Typical plan of a 4x4 m bathhouse
The design of a 4x4 m bathhouse is worthy of the attention of users for its good capacity. A standard one-story building includes the following layout:
steam room, washing room, bathroom, dressing room and relaxation room or terrace under a common roof. The design of a 4x4 m bathhouse can be one-story or with an attic. Upstairs there is a full-fledged room for guests or for relaxation. Due to its small size, the box can easily fit in a small summer cottage or near a private house.
You can assemble a 4x4 m bathhouse from timber, plain or rounded logs, bricks or cinder blocks. The simplest option is made from timber, since the correct shape of the structure and timber allows you to easily assemble the box with your own hands.
On a summer cottage, a project with an open or closed terrace is usually chosen. After taking the procedures, it’s nice to go out into the air and breathe. And the common roof makes the terrace protected from wind and rain.
Main characteristics of a typical 4x4 m bathhouse design:
- Foundation area – 21.60 m2.
- The area of the internal part is 11.50 m2 + 2.7 m2 terrace: steam room 4.14 m2, washing room 3.59 m2, terrace 2.7 m2, dressing room 3 m2. You can redesign the interior in your own way, so if you remove the terrace, the dressing room will become larger. Fit a full-fledged recreation room.
A 4x4 sauna can be purchased in a ready-made box or made independently. The easiest option is to buy turnkey, the price for this starts from 450,000 rubles. This is without finishing or insulation. For comparison, a ready-made box for assembly by yourself costs from 300,000 rubles. One of the 4x4 bathhouses can be seen in the video:
Types of profiled timber and types of connections
Profiled timber can have different shapes and sizes; it is made from laminated boards or solid wood.
Types of profiled timber
To build a 4x4 m bathhouse, four-meter beams are purchased. They can be connected:
- “in the bowl” or “in the cloud” (with the remainder);
- “in the tooth” or “in the paw” (without remainder).
Corner cutting with remainder
Connecting a beam into a paw
Connection of timber along the length
Video - Sawing timber into a bowl
When choosing the type of connection of profiled timber, you need to take into account that with the bathhouse dimensions of 4x4 m along the outer walls, the area of the building will be much less than 16 m². For example, when constructing a building from 240 mm “bowl” beams, the length of the wall inside may be no more than 3 m.
Video - Connecting corners and beams
Therefore, when constructing a small bathhouse, it is better to use any type of connection without any residue. But even with this method of laying beams, a reduction in area is inevitable. The thicker the beam, the smaller the area. If, for example, the beam has a size of 250 mm, then the length of the wall inside will be 3.5 m, and if the width of the beam is 150 mm, the length of the wall will be 3.7 m.
Selection of profiled timber
The quality of the future bathhouse depends on the condition of the wood used for construction. First-class timber is perfectly smooth; it is a high-tech material made from pine, spruce, larch and expensive cedar. There should be no blue spots on the bars that are caused by fungi. Wormholes also talk about marriage. Such wood is burned immediately, otherwise the infection may spread to high-quality wood. There should be no cracks in the beams; even the smallest of them can begin to enlarge during shrinkage, and in the future it is because of this that the tree will rot.
Lumber calculation table (timber)
Therefore, when ordering, it is better to purchase the required amount of material with a small margin. If you come across several low-quality logs, you will not need to re-issue the order. Bars with defects can be used for the production of parts, having previously sawed them into pieces. Wood is useful both in the construction of floors and in finishing the room. Of course, an experienced craftsman can calculate the amount of material needed literally by eye. Those who find this difficult should know that for the construction of a future bathhouse (with the dovetail type of connection) you need to purchase 48 beams 150x150 mm (without reserve).
Beam connection
Construction of a bathhouse
The construction of a 4x4 bathhouse is carried out according to the selected project. You can compose it yourself or take a standard one, for example, in this article. All stages of construction include:
- Installation and selection of foundation.
- Construction of the box.
- Roof.
- Interior decoration and landscaping.
Each of the stages can be done with your own hands. But if you don’t have the skill to assemble a bathhouse, you can reduce the cost of construction by preparing the foundation. In this case, the box is assembled by professionals. Let's consider all stages of assembly in more detail.
Foundation installation
The choice of foundation for a 4x4 bathhouse depends on the material from which it will be built:
- Beam - lightweight strip foundation, columnar or pile.
- Brick, blocks, logs - full-fledged strip foundation or monolithic.
Lightweight strip foundation for a bathhouse
The easiest way is to make a lightweight strip foundation. The choice of design depends on the groundwater level. If the bedding is high, then a pile or screw is used. We will look at a regular tape one.
To install it yourself, you need to choose a place for the bathhouse and make markings. A trench 50 cm deep will be dug along it, the bottom will be covered with a sand cushion. Formwork from unedged boards is mounted on top and a reinforced frame is attached for strength. Next, the foundation is poured and left to stand. Don’t forget about the foundation for the stove; it is made separately. It’s good if the finished foundation stands for more than 6 months, so it will fully mature and shrink.
Next, the foundation is waterproofed using bitumen mastic or roofing felt in 2 layers. At the installation stage, it is necessary to plan the septic tank for the bathhouse and communications.
Box assembly
Assembling a bathhouse box from timber
The bathhouse box is assembled according to the plan. We will look at timber.
The first link of the bathhouse is laid on top of the foundation. The first link should be of a slightly larger cross-section, made of moisture-resistant wood. Aspen or larch is suitable. The price of the timber will be higher, but over time the bathhouse will not begin to rot. The fact is that wood is hygroscopic and water from the foundation easily rises up the timber. And there’s no need to talk about the combination of wood and water again.
The walls are assembled in stages. It is easier to use profiled timber; it is easily connected using a lock - tongue and groove. A jute tape insulation is laid between each link.
The beams are connected to each other with wooden dowels. They can be made from scraps of building material or bought ready-made. We do not recommend using iron connecting elements; over time, the walls will dry out and the iron will become visible. The bathhouse will lose its aesthetic appearance.
If the bathhouse is assembled from ordinary timber or logs, then after assembling the box it is necessary to caulk the walls. Caulking is carried out along the perimeter of each row of logs. You can’t caulk first one wall and then the other, the bathhouse will warp.
Internal partitions are easier to assemble right away. Window and door openings do not need to be left; they are cut out at the very end of construction.
Bathhouse roof
You can assemble a gable roof with your own hands.
The roof assembly of a 4x4 m bathhouse can be made from any convenient material, even from spliced boards. The roof must be assembled clean or rough. A bathhouse assembled from chamber-drying material is immediately covered with a clean roof; natural humidity must be allowed to stand for 1 year.
The roof structure for a 4x4 m bathhouse is suitable for a single-pitch or gable roof. It’s easier to assemble a lean-to with your own hands. It all depends on the owner’s imagination. Let’s just say that the simpler the design, the more reliable the roof will be.
The top of the roof is covered with any material you like: corrugated sheets, slate, andulin, tiles. We have already talked about the advantages and disadvantages of these materials.
Interior decoration and landscaping.
A 4x4 m bathhouse can be easily decorated from the inside with any material you like. The square shape allows the use of all types: lining, imitation timber, ceramic tiles, etc. The main requirements for material for interior decoration:
- Environmentally friendly.
- Fire resistance.
- Easy to install.
The lining in the bathhouse is attached to the counter lathing, with foil insulation on top.
It is optimal to use linden or aspen lining. The lining is attached with your own hands to a sheathing made of timber with a cross-section of 40x40 mm. But first it is necessary to thermally insulate the walls of the steam room. For thermal insulation, mineral wool and ecowool are used. The inside of the steam room is lined with foil insulation. It will reflect steam and the thermal insulation will be higher. The ceiling of the bathhouse also needs to be insulated using sawdust, expanded clay or mineral wool.
Next, the stove is installed and the chimney is removed. For a small bathhouse 4x4 m, you can make both an internal and external chimney. The choice depends on the perseverance and experience of the owner. A low-power stove of 3.5–5 kW or a wood stove is suitable.
How to build a frame bath
First you need to choose a place on the site for construction. When a location has been selected, preliminary planning work is carried out. First you need to study what kind of soil is on the site. Sometimes such structures are erected without a foundation, but if the soil is clayey, then it is better to make a strip foundation.
The next step is to prepare the main material. The boards must be dried. You need to choose wood that does not rot quickly, such as birch. It is better to opt for larch, linden or aspen. So, all preliminary work has been completed, construction can begin.
Price for a sauna
The price for building a 4x4 bathhouse depends on what kind of work the owner is willing to do with his own hands. For our readers, we present the average cost of work and materials in the form of a table; using it, it is easy to calculate how much a bathhouse will cost on average.
| Bath installation | Price of materials, rub. | Price of work, rub. |
| Lightweight strip foundation | From 140,000 | From 100,000 |
| Timber box | From 300,000 | From 170,000 |
| Finish/rough roof | From 120,000/45,000 | From 110,000/70,000 |
| Insulation of walls, floors, ceilings | From 55 000 | From 30 000 |
| Finishing walls and ceilings with clapboard | From 60 000 | From 55 000 |
To save money, you can do some of the work yourself; the price will be significantly lower. You should not skimp on material and foundation. They must be reliable; if you do not have the skill to build a 4x4 m bathhouse with your own hands, we advise you to buy a ready-made box made of profiled timber. Even a beginner can assemble this with his own hands. But in general, the design of a 4x4 m bathhouse is quite budget-friendly and convenient for DIY construction.
Additional services
- Replacing timber 150x100 mm with timber 150x150 mm RUB 22,000.
- Replacing timber 150x100 mm with timber 150x200 mm RUB 36,000.
- Wood-burning stove Ermak from RUB 32,000. (more details)
- Increase the height of the bathhouse by one crown (+15 cm) RUB 9,000.
- Construction of partitions from timber (150x100 mm) RUB 9,000.
- Coating of joists and subfloor (as a gift: promotion until October 31) 400 RUR/m²
- Replacing a 27 mm floorboard with a tongue and groove board 36 mm thick 280 RUR/m²
- Metal entrance door (China) 7,000 rub.
- Bath insulation up to 100 mm 250 RUR/m²
- Warm corner (as a gift: promotion until October 31) RUB 24,000.
- Assembling a bathhouse on wooden dowels RUB 24,000.
- Cladding the stove with bricks (as a gift: promotion until October 31) RUB 8,000.
- Construction shed 3x2 m. 16,000 rub. (more details)
- Roofing (metal tiles) 590 RUR/m²
- Finishing the gables of a block house RUB 1,200/m²
- Generator rental (customer’s gasoline) RUB 9,000.
