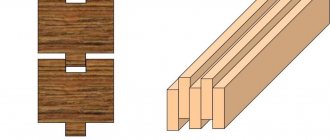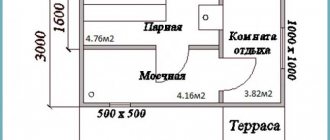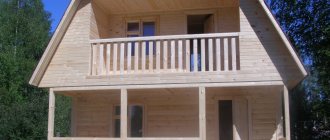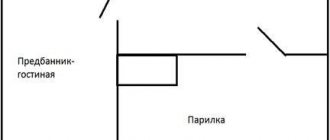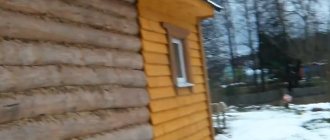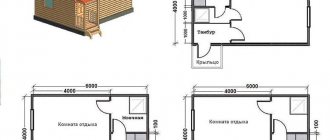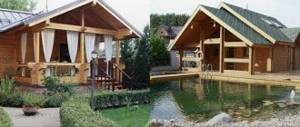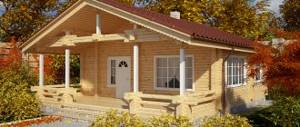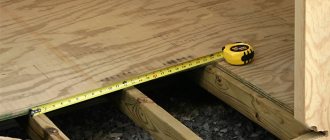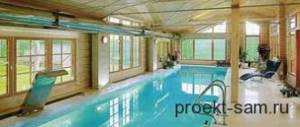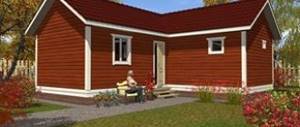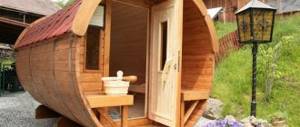For Russian people, a bathhouse is not only a place for water procedures. Steam rooms have become an integral part of our culture, allowing you to improve your health, gather all your loved ones and relax after everyday work. It is almost impossible to imagine a house without a bathhouse. It becomes an integral part of the life of any family, as it not only helps you relax, but is also good for your health. Many people believe that in order for a bathhouse to be considered complete, it is enough to provide it with a steam room and a dressing room.
Ready-made bathhouse project made of 6x6 logs with a veranda
However, in addition to steam procedures, rest and, accordingly, a place where you can relax after a hot steam room are extremely important for general recuperation. The 6 by 6 bathhouse layout is considered almost the most popular today. This option will be the best solution for several reasons:
- If you recently bought a plot of land, the bathhouse can become the main building and replace a house for a while;
- Can fit even in a small, narrow area.
For construction, you will need to choose dried lumber, using which you can immediately install windows and doors. The shrinkage of such a log house is only 1%. For example, if a structure is built using simple wood, it will take about a year to shrink. All internal partitions are made of the same material as the external ones.
Those who like to go outside after a steam room and take a breath of fresh air will certainly appreciate the presence of a veranda near the bathhouse. But how can you combine all the rooms necessary for a good rest if there is not enough space on the site? The best option in such cases is a 6 x 6 bathhouse layout, which will allow the steam room to include all the rooms necessary for a comfortable pastime.
A well-designed project or drawing of a bathhouse will allow you to acquire a place for water procedures that will meet all building standards and will delight its owners for many years.
Do-it-yourself bathhouse layout with a 6 x 6 veranda
Currently, there are a huge number of ready-made projects for bathhouses with toilets, however, this does not prevent the developer from planning everything at his own discretion. This approach will allow you to do everything for yourself and provide for all the nuances that may be missed in a standard layout. Let's consider some points that you should pay attention to when designing a steam room with your own hands:
- Dimensions. Despite the fact that the dimensions of the terrace are tied to the width of the bathhouse, its area can be increased by extending the length of the extension. Therefore, when planning a future building, it is necessary to focus on the number of people who will simultaneously spend time here. In addition, the dimensions of the terrace depend on the equipment located on it. For example, a veranda can be equipped with a swimming pool, which will lead to the fact that its area must be significantly increased.
If you plan to put only a table and chairs on the veranda for gatherings, then there is no point in having a large area; - Form.
As a rule, the terrace in the bathhouse depends on the shape of the main structure, because it is, in fact, considered its continuation. However, it is not necessary to adhere to this rule and there are other construction options. The veranda can be made covered, in the form of a corridor, where you can arrange a winter garden. When building a veranda, the developer has many options in terms of layout, however, it is worth understanding that one of its sides should follow the outline of the bath wall. You can design a free-standing veranda, which will be connected to the main building using a closed corridor; - Design. An important condition for the construction of a veranda for a bathhouse is the selection of finishing materials.
An example of a relaxation room on the veranda of a bathhouseIf you decorate the veranda and decorate the bathhouse with different materials, you can get an inorganic composition that will catch your eye. The foundation of the terrace must be buried in the ground in the same way as the base of the bathhouse: so that the rooms are located at the same level;
- Second floor in the bathhouse. If you plan to build an attic floor above the bathhouse, then a terrace can be built on the second tier, however, this will require the installation of supports, which, of course, will increase the cost of building the bathhouse. However, such a transformation will certainly be justified due to the good mood of visitors. In addition, the presence of an attic floor will allow for a better distribution of usable space on the ground floor.
Layout of two floors of a 6x6 bathhouse with an atticBy relocating, for example, a relaxation room from the first floor to the attic floor, you can increase the size of the steam room, making it possible for a large group to steam at once. In the attic you can place billiards or multimedia equipment (TV, karaoke), which will contribute to excellent relaxation. Of course, the arrangement of the attic cannot be done without preliminary preparation of the room.
Since very wet rooms will be located underneath, it is necessary to take care of high-quality waterproofing and vapor barrier, otherwise it will be very uncomfortable to be on the upper tier, and mold and mildew will not take long to appear. Also, special attention should be paid to the insulation and waterproofing of roof slopes.
Complete set of two-story bathhouse
| Foundation: | Columnar support made of 200x400x200 mm blocks, four blocks in each cabinet. We recommend ordering a pile-screw foundation for two-story baths. |
| Harness: | Beam 100x150 mm per edge. |
| Walls: | Profiled timber 150x100mm. The inter-crown insulation is jute. You can order the construction of a bathhouse from dry timber. |
| Partitions: | Frame-panel. You can order timber ones. |
| Height: | First floor – 215 cm. Attic height – 230 cm. |
| Ceilings: | The ceilings are lined with dry clapboard. |
| Insulation: | Floor and ceiling (1st floor and attic) - Knauf insulation 50 mm, with steam and waterproofing. |
| Floors: | Double: rough - 20 mm edged board, finishing - 27 mm tongue and groove board, with glassine vapor and waterproofing. |
| Window: | Windows 1000×1200 mm with double glazing - 3 pcs. windows 600×600 mm with double glazing - 2 pcs. |
| Doors: | Paneled - 2 pcs. baths – 2 pcs. |
| Ladder: | Single-flight or double-flight according to the diagram. |
| Roof: | Rafters made of 50x100 mm timber are installed at a distance of 1 meter from each other, the sheathing is made of unedged boards 20 mm. |
| Roof: | Ondulin. Color of your choice. |
| Washing room: | A shower tray with drainage is installed. |
| Steam room: | Sheathed with aspen clapboard with foil gasket. |
| Shelves: | Two-tier aspen. |
| Bake: | The sauna stove is not included in the basic package. We offer several sauna stoves to choose from. If you want to install your own stove, the cost of installation can be negotiated with the team on site. |
| Bath corners: | They are sealed with a wooden plinth 6 cm wide. |
| Outside corners: | Sew up with dry clapboard. |
| Assembly: | Included in the price. |
Additional services
- Replacing timber 150x100 mm with timber 150x150 mm RUB 32,000.
- Replacing timber 150x100 mm with timber 150x200 mm RUB 64,000.
- Increase the height of the bathhouse by one crown (+15 cm) RUB 9,000.
- Construction of partitions from timber (150x100 mm) RUB 12,000.
- Replacement of floorboards with tongue and groove boards 36 mm thick 280 RUR/m²
- Wood-burning stove Ermak from RUB 32,000. (more details)
- Metal entrance door (China) 7,000 rub.
- Bath insulation up to 100 mm 250 RUR/m²
- Warm corner (as a gift: promotion until October 31) RUB 24,000.
- Assembling a bathhouse on wooden dowels RUB 24,000.
- Cladding the stove with bricks (as a gift: promotion until October 31) RUB 8,000.
- Construction shed 3x2 m. 18,000 rub. (more details)
- Roofing (metal tiles) 590 RUR/m²
- Finishing the gables of a block house RUB 1,200/m²
- Generator rental (customer’s gasoline) RUB 9,000.
- Coating of logs (as a gift: promotion until October 31) 400 RUR/m²
conclusions
Designing a bathhouse is a very important process, on which the quality of the structure, its functionality and cozy atmosphere will depend.
Only a high-quality drawing and project will allow the bathhouse to serve its owner for a long time.
As we found out, baths with dimensions of 6x6 are an excellent option for organizing quality rest for a small family. All the necessary premises will fit perfectly here, allowing you to relax your soul and body.
Sectional view of a 6×6 bathhouse with an attic
Despite the huge number of ready-made design solutions in the construction of 6 x 6 baths, you can do their planning yourself. This step allows you to provide individual moments that will help the owners create the bathhouse of their dreams. For example, you can equip it with a veranda or attic floor according to your own design. These rooms allow you to expand the functionality of a standard bathhouse and make it even more comfortable.
How to choose wood
The most practical material for a log bath is pine. It is best to purchase wood harvested in winter, then it is more moisture resistant. Select high-density wood with log diameters of 180-250 mm.
Interesting projects of bathhouses made of 6x6 logs with a veranda for a suburban area
Tip: make sure that the difference in diameter between the trunks is up to 30 mm.
Use mainly logs harvested from northern conifers. Due to the dense structure of wood, their properties do not change due to increased humidity and temperature changes.
The photo shows a top view of a wooden bathhouse with a veranda
Features when purchasing
- There should be no blue spots on the cut of the log; keep in mind that its price will be higher.
- Make sure that the core is even in color, dark and occupies most of the cut.
- The surface of the log should be yellow - dark or light.
- Make sure that there are no gaps on the branches, if there are any.
- The wood should be hard when cut.
- The presence of resin pockets is unacceptable.
Decoration of premises
The entire bathhouse is preceded by an open terrace (18.0 sq. m.). It is made of the same material as the entire structure. From it you can get into the vestibule. The vestibule (4.0 sq. m.) is used to ensure that the heat does not escape from the bathhouse, and the cold cannot penetrate from the street. This is the hallway.
Country bathhouse plan 6 by 6
From the vestibule you can go to the hall, which can also be used as a rest room (15.2 sq. m.). It can be designed as a billiard room or a small living room. The option of dividing into zones and using each of them for a separate purpose cannot be ruled out. From the vestibule of the room you can also go to the bathroom (1.7 sq. m.). A small space is allocated for it, since the shower room (4.6 sq. m.) is located separately.
From the shower you can go to the sauna measuring 5.7 square meters.
m. This project provides for the presence of a heater stove, which is capable of heating the entire bathhouse even in winter. Its installation is carried out in the steam room, the front side is led out into the relaxation room. Thus, one room is heated and another is heated. This 6 by 6 bath layout is ideal. Thanks to it, you can build not only a beautiful, but also easy-to-use building.
How to choose a water tank for a sauna stove
There cannot be a bathhouse without water. A water tank for a sauna stove is an essential attribute of any sauna. Stainless steel tanks are most often used for these purposes. They are strong, durable, resistant to corrosion and do not deform due to temperature changes.
water tank for sauna stove
tank for heating water in the bath
Depending on the location of installation, water tanks for sauna stoves are divided into built-in, remote and pipe-mounted.
- Built-in models are designed directly with the stove. Heating in them occurs directly from the flame, which guarantees the device high efficiency. Such combined units have a couple of disadvantages: a decrease in the heat transfer of the furnace, because part of the heat is used to heat water, and a limitation of the tank capacity depending on the size of the furnace.
- Remote tanks can be installed in the washing room, but for more efficient operation of the system a heat exchanger will be required.
- Pipe products are mounted on the pipe to remove smoke. The big advantage of these models is their heating speed.
In terms of volume, water tanks for a sauna stove are installed based on the size of the stove and the expected number of people using the sauna. Typically these are models from 20 to 100 liters. There are also more spacious models, but the usual consumption of boiling water per person is less than 10 liters. That is, if the bathhouse is designed for a family of three people, it will be enough to purchase a 30-liter tank. If for 6 - 60 liters.
There is no better relaxation than after a working week, flood the sauna, take a steam bath, swim in the pool and lie down with a cup of freshly brewed tea on the terrace with friends or family. Don't miss this great opportunity, design and build baths!
Advantages and disadvantages of a gable roof in a bathhouse
Before installing a gable roof, you need to study its functional disadvantages and advantages. This will avoid unpleasant surprises in the future.
Among the main advantages of a roof with two slopes are:
- Good thermal insulation of the ceiling of the bath room
- The space between the ceiling and the roof can be converted into an attic. It is convenient to store brooms, washcloths and other bath accessories.
- When building a gable roof, complex technological solutions are not required.
- If the structure is installed correctly, it will not require repairs or additional maintenance for a long time. After all, precipitation will not accumulate on the roof. Snow can be easily removed from it with a long stick, shovel or special device. And the rain will easily roll off the surface on its own.
- The appearance of the building with two slopes looks the most comfortable and neat.
In addition to the functional and useful advantages, a gable roof has one drawback.
And if the project plans for a large bathhouse, it will require a lot of material. This can significantly hit your budget.
Important! The angle of inclination and height of the roof will depend on the size of the bathhouse.
Choosing roofing material
Roof covering materials can be sheet or roll. The roof must be of high quality and on a budget. Each material is suitable for a different roof slope.
Table: main characteristics of roofing materials
| Material | Minimum tilt angle, degrees. | Service life, years | Average price, rub. |
| Ruberoid | 5 | 5–10 | from 120 per roll |
| Slate | 20 | 25–35 | from 150 per sheet |
| Corrugated sheet | 8 | 45–60 | from 300 per 1 m2 |
| Ondulin | 30 | 45–60 | from 260 per 1 m2 |
| Metal tiles | 25 | 50–60 | from 550 per 1 m2 |
To save money, the bathhouse can be covered with ordinary slate or roofing felt. If a bathhouse building is being built near a private house, then it is best to use the same roofing material as on the roof of the main building.
Each roofing material has its own characteristics. They should be taken into account when choosing a roof covering.
Ondulin and soft tiles
Ondulin and soft tiles are largely similar in their composition, properties and installation methods. The materials have the following advantages:
- wide range of colors;
- ease of installation due to low weight;
- good sound insulation;
- resistance to temperature changes;
- light weight. The construction of a massive rafter system for such coverings is not required;
- resistance to mechanical damage.
Ondulin is a lightweight and aesthetically pleasing material that does not place serious loads on the roof
Disadvantages of ondulin and soft roofing:
- high cost of soft tiles;
- increased requirements for the angle of inclination: roof slopes must have a slope of at least 45°;
- tendency to ignite ondulin.
Soft tiles have one serious drawback - high price
Corrugated sheeting and metal tiles
These two types of roofing are also very similar in properties: they are made from the same material, are installed in the same way and have similar weight and service life characteristics. Their advantages are as follows:
- wide range of colors;
- long service period;
- ease of installation;
- high fire resistance;
- light weight;
- resistance to temperature changes, mechanical and chemical influences.
Metal tiles are currently the most popular type of roofing in individual construction
Disadvantages of profiled sheets and metal tiles:
- low sound insulation;
- relatively high cost;
- softness. You cannot walk on a roof made of these materials, and in the event of a strong impact, the materials are noticeably deformed.
Profiled sheet does not require a massive rafter system, but is quite expensive and makes a lot of noise when it rains
Slate
Slate is one of the longest used roofing materials. Some time ago there was practically no alternative to it. Its advantages are as follows:
- low cost;
- resistance to damage;
- high fire resistance.
Slate is cheaper than many other roofing materials. but it doesn’t look very modern and weighs a lot
Disadvantages of slate:
- heavy weight, which makes it necessary to install a powerful rafter system;
- low strength at sub-zero temperatures;
- unmodern appearance;
- short service life.
Ruberoid
Ruberoid is usually used to cover the roofs of barns or outbuildings. You can use it for a bath if you want to save on roofing.
The main advantages of roofing felt:
- low cost;
- ease of installation.
However, the material has many disadvantages. The main ones are the following:
- short service life;
- low level of strength and fire safety;
- poor resistance to mechanical damage.
Ruberoid is cheaper than all materials, but does not last long and can catch fire from sparks flying out of the chimney
The necessary actions for installing the sheathing structure depend on the choice of roofing material. The most popular for bathhouses are metal tiles and corrugated sheets, as these materials are durable and reliable. In some cases, ondulin is used. It has a low cost and is excellent for constructing a beautiful and durable structure.
